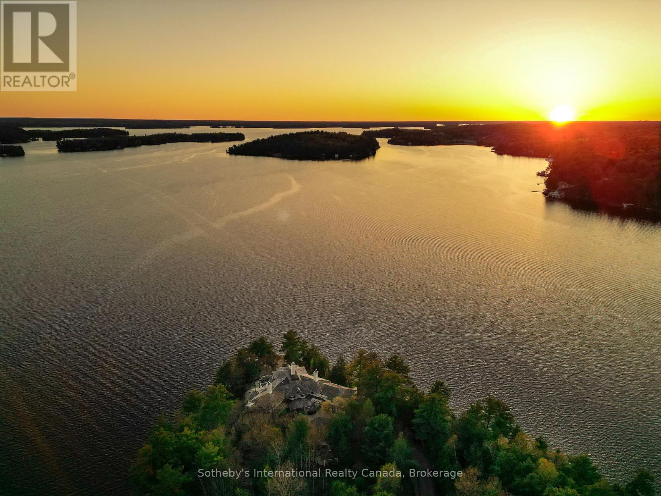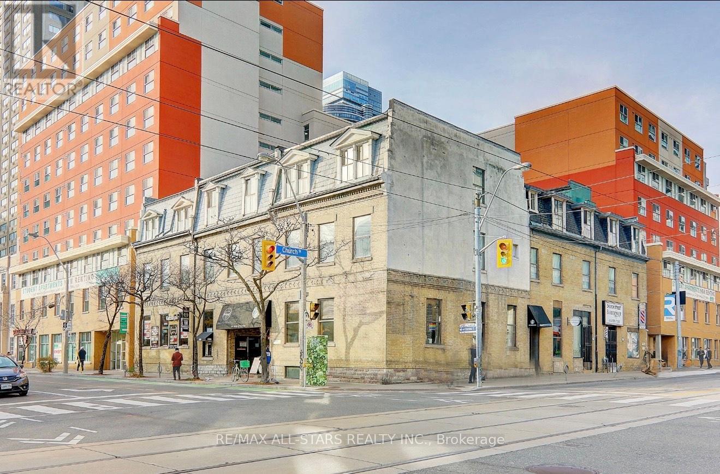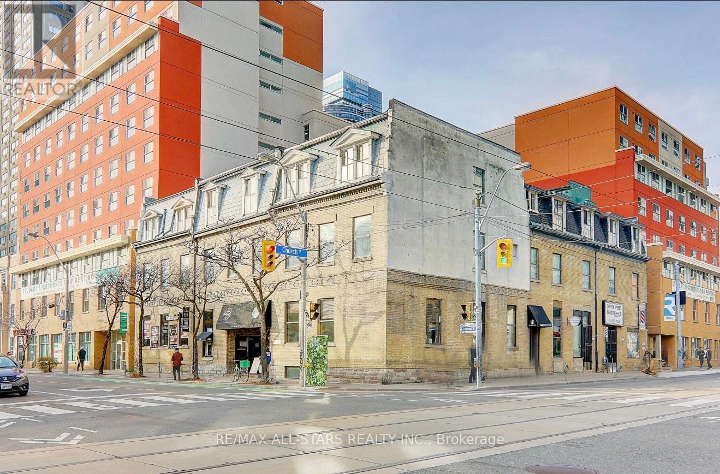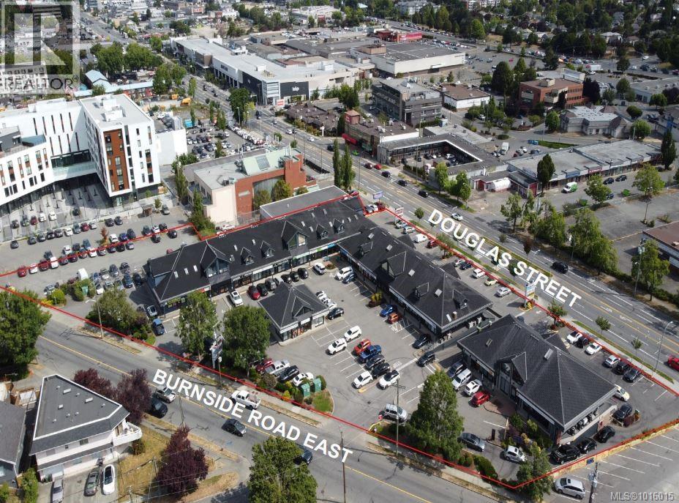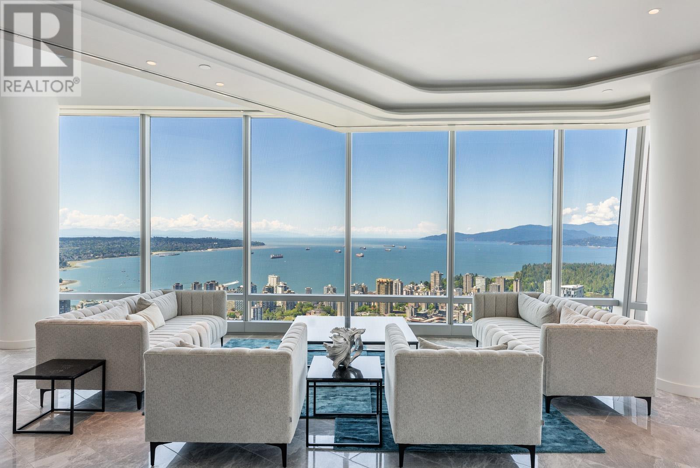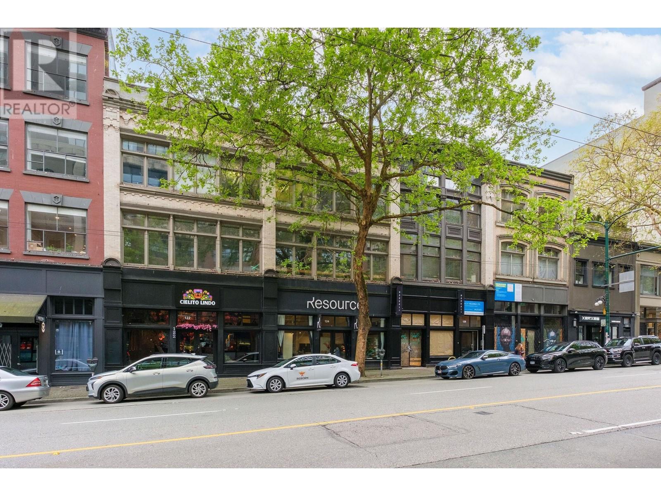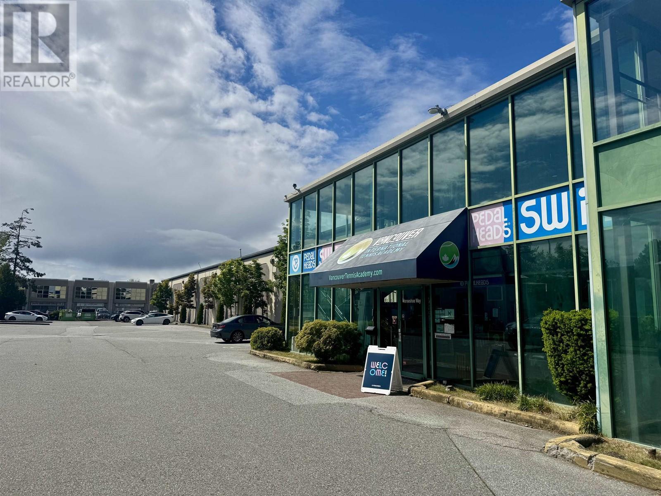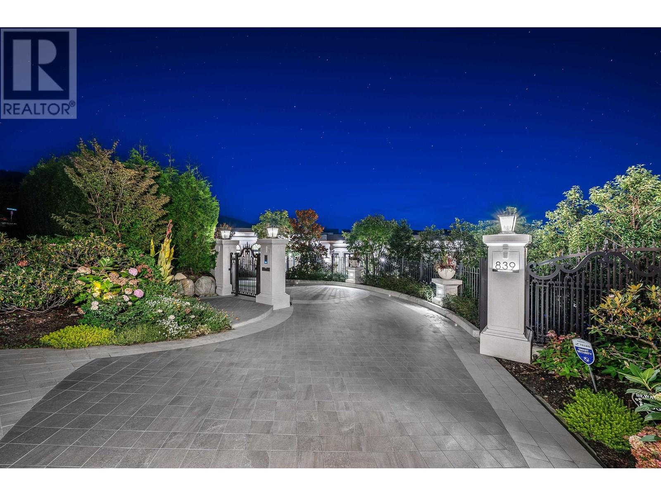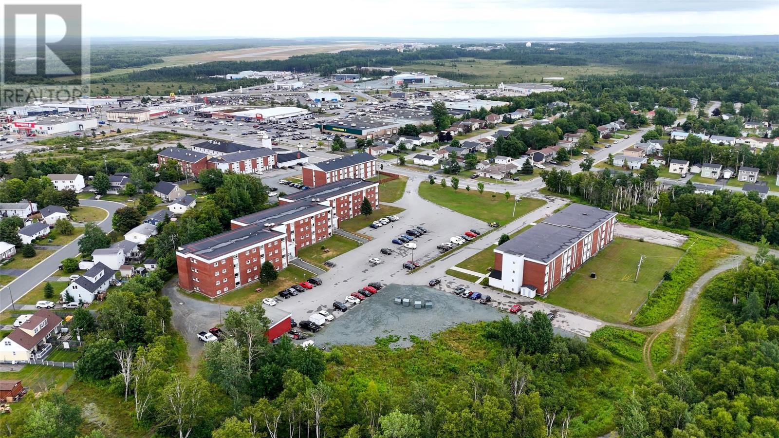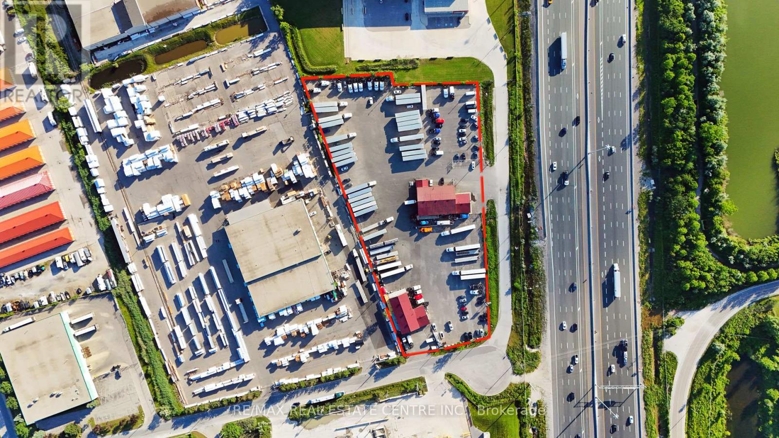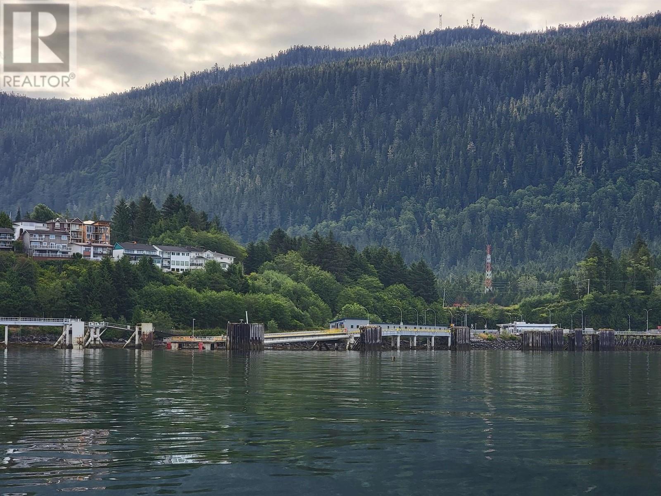1250 Waldmere Road
Bracebridge, Ontario
SUNSET POINT LAKE MUSKOKA - Presenting the most Iconic Muskoka Estate, embodying unparalleled luxury and prestige on the shores of Lake Muskoka. This 7+ acre peninsula triumphantly extends into Lake Muskoka offering 1865 feet of lake frontage, across three parcels. This bespoke Muskoka compound provides ultimate privacy, views, location, architecture, and amenities. Situated in the Heart of Muskoka, this due west-facing sunset peninsula awaits. Be welcomed by stately stone gates and a 20-foot stone waterfall while the emerging 270-degree open vistas of Lake Muskoka captivate your senses. Positioned at the cape, is an elegant 7-bedroom, 8-bathroom manor featuring magnificent lakeside position. Built in a west-facing apex design that epitomizes waters edge living, this 11,500 square-foot residence showcases sunsets all year-round. The main floor offers a lake view breakfast room, enclosed Muskoka room, Sicilian-inspired chef's kitchen, formal dining room, lake-view exercise room and a great room. The second storey features a circular art gallery, regal office, and a breathtaking master suite with 6-piece ensuite. The lower level boasts multiple bedrooms with en-suites and walkouts. Additional comfort in the separate suite above the three-car garage and complete with three slip two storey boathouse. The secondary cottage features three bedrooms, three bathrooms, and a generous garage. Attractive stone features and pathways throughout the guest cottage. Stone steps lead to the waterfront where there is an oversized dock and rare four-slip two storey boathouse. The estate's additional vacant lot present potential for further development. Embrace the unrivaled privacy and landscaped grounds at the most iconic sunset peninsula in Muskoka Lakes. Proximity to Bracebridge and Port Carling adds convenience. Immerse yourself in Muskoka's timeless allure that captivates the heart and soul all year-round. (id:60626)
Sotheby's International Realty Canada
66 Gerrard Street E
Toronto, Ontario
66 Gerrard Street East Downtown TorontoProminent Corner Commercial Asset with Income & Redevelopment Potential. A rare opportunity to acquire a three-storey brick-and-beam commercial building at the corner of Gerrard Street East & Church Street, in the heart of downtown Toronto.Offering approximately 21,000 sq. ft. of leasable space on a 78 ft. x 101 ft. lot, this property provides both immediate income stability and long-term redevelopment upside.Building FeaturesApprox. 21,000 sq. ft. across 3 levelsBrick-and-beam construction with functional layoutsProminent corner frontage offering strong signage visibilityCR zoning permitting a wide range of commercial usesRedevelopment potential for higher-density mixed-use (subject to municipal approvals)TenancySolid tenant base including:Medical & healthcare officesTwo established restaurants with long-standing clienteleEvent space with consistent bookingsProfessional service officesDiverse mix ensures reliable income streams and broad market appealLocation HighlightsSteps from Toronto Metropolitan University (TMU), major hospitals, and subway stations at College and DundasSituated in one of Torontos fastest-growing corridors, surrounded by new high-rise residential developmentsHigh pedestrian traffic, strong daytime population, and excellent transit connectivityProximity to education, healthcare, retail, and residential communities ensures tenant demand and long-term stabilityInvestment SummaryThis property combines the character and functionality of a brick-and-beam downtown building with the income security of established tenancies. Its prime corner location and CR zoning offer an attractive future redevelopment opportunity, making it a strong hold for investors, developers, or owner-users. (id:60626)
RE/MAX All-Stars Realty Inc.
66 Gerrard Street E
Toronto, Ontario
66 Gerrard Street East Downtown TorontoProminent Corner Commercial Asset with Income & Redevelopment Potential (subject to municipal approvals)A rare opportunity to acquire a three-storey brick-and-beam commercial building at the corner of Gerrard Street East & Church Street, in the heart of downtown Toronto.Offering approximately 21,000 sq. ft. of leasable space on a 78 ft. x 101 ft. lot, this property provides both immediate income stability and long-term redevelopment upside.Building FeaturesApprox. 21,000 sq. ft. across 3 levelsBrick-and-beam construction with functional layoutsProminent corner frontage offering strong signage visibilityCR zoning permitting a wide range of commercial usesRedevelopment potential for higher-density mixed-use (subject to municipal approvals)TenancySolid tenant base including:Medical & healthcare officesTwo established restaurants with long-standing clienteleEvent space with consistent bookingsProfessional service officesDiverse mix ensures reliable income streams and broad market appealLocation HighlightsSteps from Toronto Metropolitan University (TMU), major hospitals, and subway stations at College and DundasSituated in one of Torontos fastest-growing corridors, surrounded by new high-rise residential developmentsHigh pedestrian traffic, strong daytime population, and excellent transit connectivityProximity to education, healthcare, retail, and residential communities ensures tenant demand and long-term stabilityInvestment SummaryThis property combines the character and functionality of a brick-and-beam downtown building with the income security of established tenancies. Its prime corner location and CR zoning offer an attractive future redevelopment opportunity, making it a strong hold for investors, developers, or owner-users. (id:60626)
RE/MAX All-Stars Realty Inc.
2950 Douglas St
Victoria, British Columbia
NAI Commercial is pleased to present the opportunity to acquire a centrally located grocery anchored neighbourhood shopping centre, fully leased with a mix of national and regional tenants. Situated on 2.2 acres comprised of two parcels, included is an additional parking lot prime for redevelopment. Douglas Shopping Centre is located between Burnside Road E and Douglas Street/Highway 1, which is the main arterial route between Victoria and Saanich. Situated close to residential neighbourhoods, industrial, office and other retail hubs, the property is easily accessible by car, public transit and cycling routes. Showcasing a variety of long-standing commercial Tenants, don't miss the opportunity to own an asset that has not come to the market in thirty five years with significant future redevelopment potential. An NDA has been provided in the supplements for access to the data room, with all bids to be reviewed October 22nd, 2025. (id:60626)
Nai Commercial (Victoria) Inc.
Ph1 1151 W Georgia Street
Vancouver, British Columbia
Welcome to Penthouse 1 at The 1151 Residences. Rising above the city on the 68th floor of Arthur Erickson´s architectural icon, this three-level penthouse offers sweeping 180-degree panoramic west-facing views of Coal Harbour, English Bay, Stanley Park, and the North Shore Mountains. Thoughtfully designed to reflect the element of water, the home features 3 bedrooms, 3.5 baths, and floor-to-ceiling windows throughout. Enjoy the expansive private rooftop terrace with a custom Whirlpool hot tub that comfortably seats 10-15 people. Includes a 4-stall parking garage, 1 outside parking stall, 2 storage rooms, 24 hours' concierge-this is elevated living redefined. (id:60626)
Jovi Realty Inc.
122-130 W Hastings Street
Vancouver, British Columbia
Investor opportunity in the heart of Vancouver's historic Gastown. This fully renovated Heritage "B"building at 128 West Hastings offers over 47,000 sq ft of usable space on a 100' x 120' lot. Originally built in 1899 and thoughtfully updated, it blends timeless architecture with modern functionality. The building includes 8 units plus a basement, featuring 4 tenanted retail storefronts at street level and 4/5 office suites above'all with soaring ceilings and excellent natural light. Zoned Downtown District (DD), it supports a wide range of uses including office, retail, cultural, and institutional, offering strong upside potential. Updated with modern amenities including kitchens, washrooms, showers, and locker facilities. Steps to transit, shops, and amenities, this is a rare chance to acquire a legacy asset in a vibrant, high-footfall area. Showings by appointment only. Please do not disturb tenants. All measurements are approximate; buyers to verify if important. (id:60626)
Grand Central Realty
11111 Horseshoe Way
Richmond, British Columbia
Exceptional investment/development opportunity! The River Club is a 2.062-acre property featuring top-tier sports and wellness facilities, including 4 indoor tennis courts, 6 squash courts, a full gym, table tennis centre, indoor pool, dance studio, offices, and an on-site bar and restaurant. Includes 80 parking spaces. A vibrant destination where sports meets community'ideal for investors, developers, or operators. Call for details! (id:60626)
Luxmore Realty
839 Eyremount Drive
West Vancouver, British Columbia
ritish Properties Estate newly completed, this house situated on a prestigious street, private, views of city & harbour and Lions Gate Bridge. This 12,967 square ft 2 level home built on a 24,746 square feet level lot. Open floor Plan, gourmet kitchen, 6 oversized ensuited bedrooms w/walk-ins, 11 baths, high ceilings, elevator, Over sized indoor and outdoor swimming pools, sauna, steam room, large level heated driveway, water feature, and 5-car parking, fire pit, park like landscaping designed by Paul Sangha and upscale home theatre! Handmade floors are Calacatta marble with wood inlay and/or metal inlay. Gourmet chef´s kitchen featuring Gaggenau appliances and wok kitchen. This home truly beyond impressive. (id:60626)
RE/MAX Masters Realty
127,129,131 Bennett Drive
Gander, Newfoundland & Labrador
Smart opportunity to invest in 3 apartment buildings with a total of 169 residential units (55 one bedroom, 106 two bedroom & 8 three bedroom). Outstanding location for those seeking a convenient living experience in the heart of Gander, just moments away from essential amenities including Gander Mall, Airport, hospital, and major retail stores. Every unit comes equipped with essential appliances. All three buildings feature convenient onsite laundry rooms. This 9 acre property is managed by the landlord’s staff, ensuring responsive and reliable service. Zoned Residential High Density-2. Parking for 170+ vehicles. Excess land provides opportunity for additional development. Independent study in January 2024 has "Replacement Cost New" estimated in the order of "$32.5M" (does not include land value, other site improvements such as building contents, paving & landscaping). (id:60626)
RE/MAX Infinity Realty Inc.
30 High Point Road
Toronto, Ontario
An exceptionally rare landmark residence in Toronto's most prestigious neighbourhood. Discreetly hidden behind lush landscaping & on the quietest section of the Bridle Path. The internationally renowned architect John C Parkin successfully implemented his modern vision into this mid-century masterpiece. Parkin's forward thinking brought to life these unique attributes:(1) integrated a beautiful concrete building into the 2.12-acre landscape, with less traffic & more privacy (2) flooded the spaces in natural sunlight thanks to the central 4-storey solarium with massive skylights & enormous windows & private indoor & outdoor pools (3) subtlety united 2 ground-level drive-through indoor-garage facilities, and additional surface parking lot through circular driveway direct to grand landing. (4) created opulent spaces & casual intimate areas. Host a sizeable charitable event, with 26,000 sqft of space across all levels plus enormous open space at 3.5 storey atrium, you can easily accommodate large gatherings. Have a live band at the base of the atrium or spend intimate time in the zen meditation garden **EXTRAS** You will appreciate meticulous plans at every aspect of this modern wellness design. A statement for your family name stamp. A phenomenal estate to add to your life's most valuable collections. (id:60626)
Sotheby's International Realty Canada
600 Harrop Drive
Milton, Ontario
Prime Location Rare Freestanding Industrial Facility in Milton, Fully Fenced Yard. Outside Storage Permitted, Excellent Location With Direct Exposure Onto Hwy 401, Fully Paved , Lights, Security Fenced Yard, 2 Separate Repair Shops ( 4500 & 3000 SQ FEET ) On A Total Of 3.87 Acres Lot. Perfect For Truck/Car Sales & Transportation. (id:60626)
RE/MAX Real Estate Centre Inc.
Dl251 W 16 Highway
Prince Rupert, British Columbia
The best property available in Prince Rupert. Over 30 acres of relatively flat ground with Ocean view. Ideal site for residential, multi-family and industrial development. The Port of Prince Rupert continues to grow with significant developments ahead. Land is extremely hard to find in Prince Rupert and this property is ideally located. * PREC - Personal Real Estate Corporation (id:60626)
Royal LePage Aspire Realty

