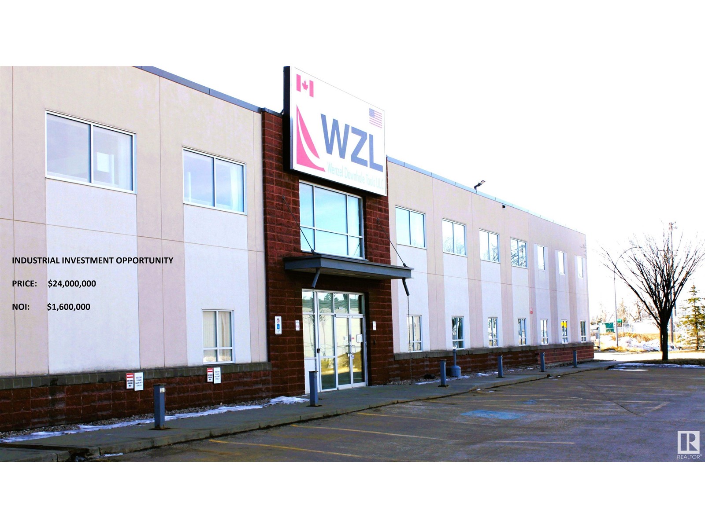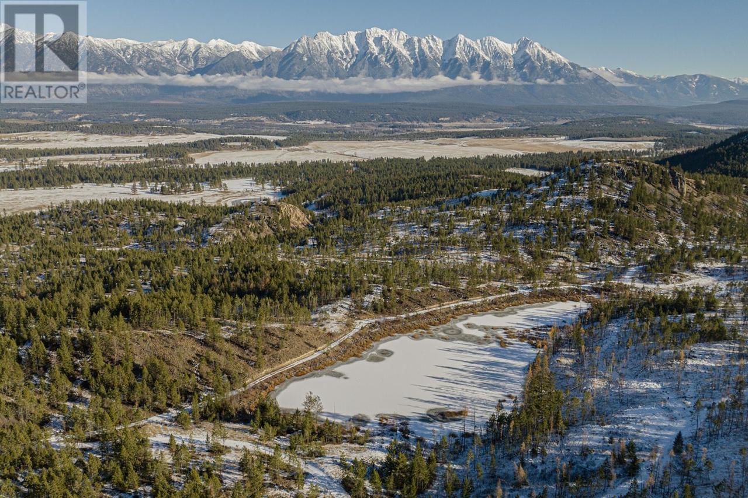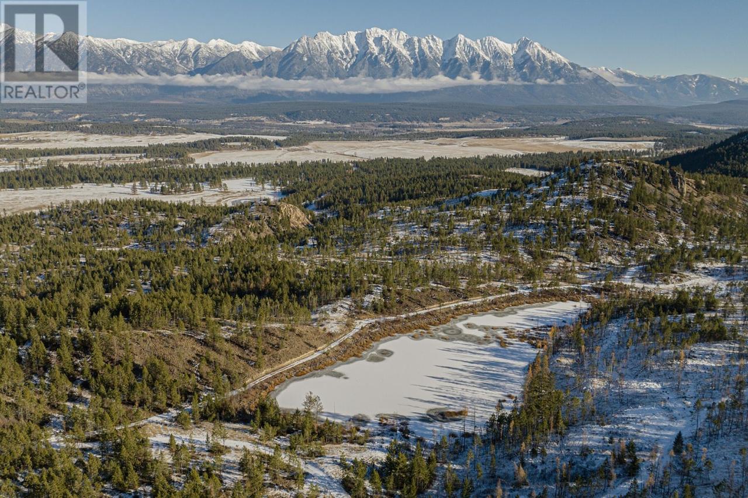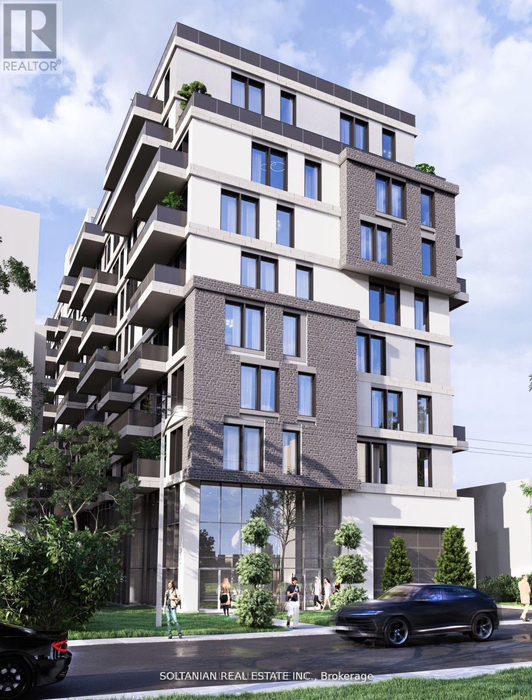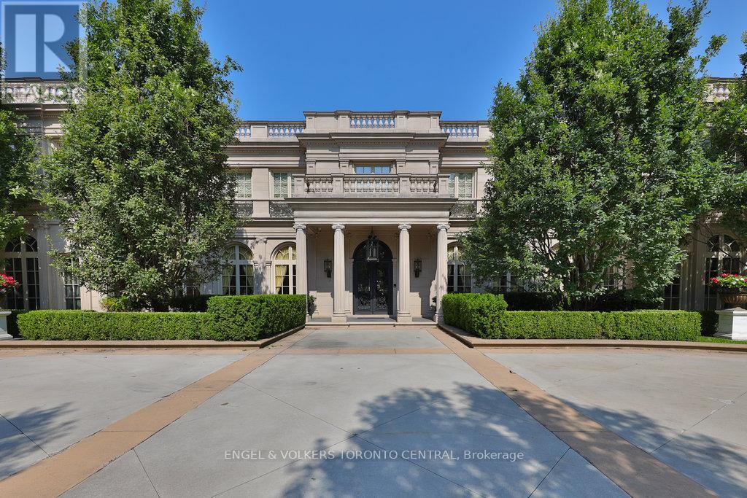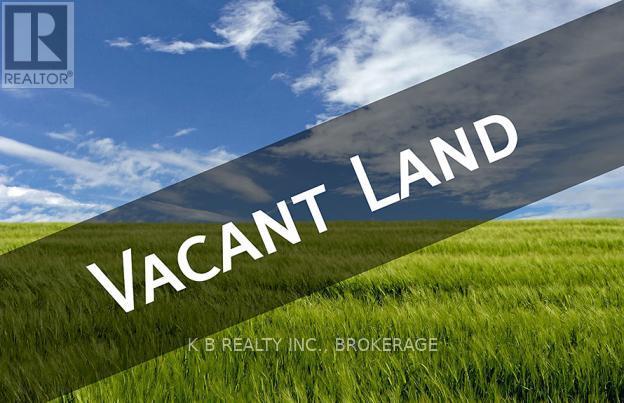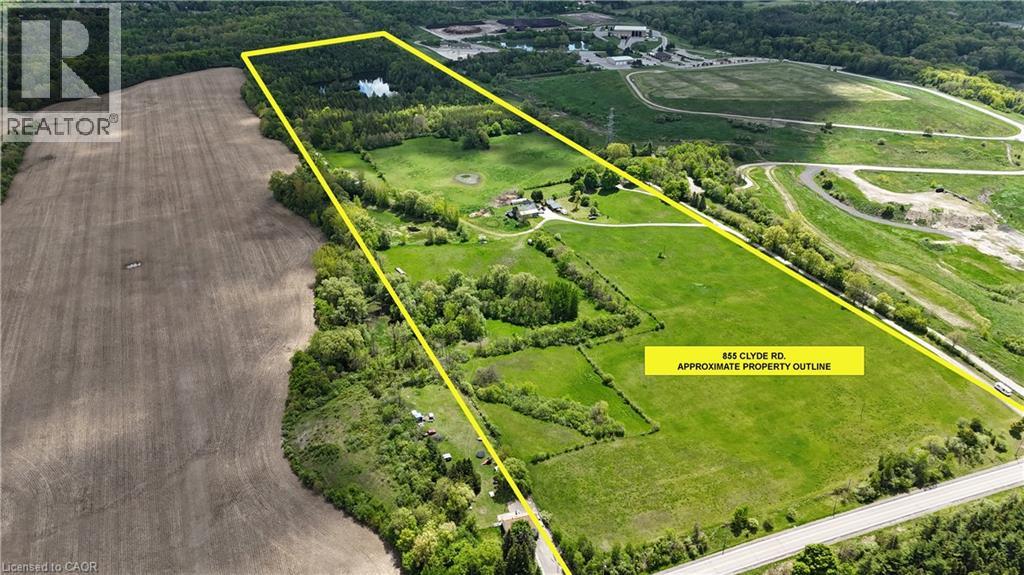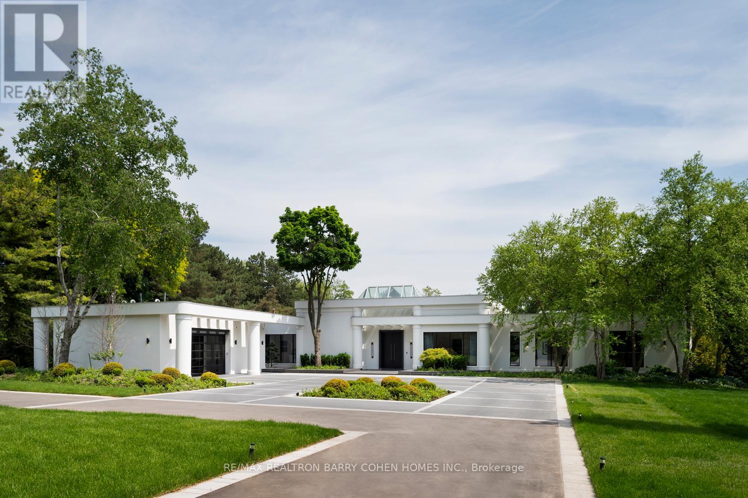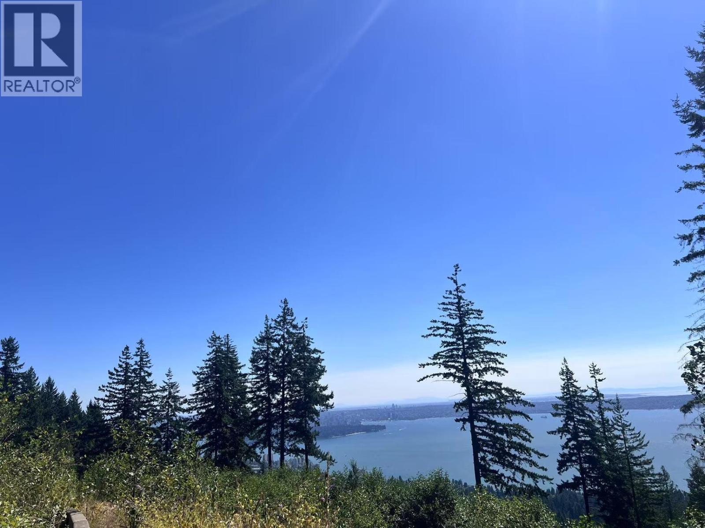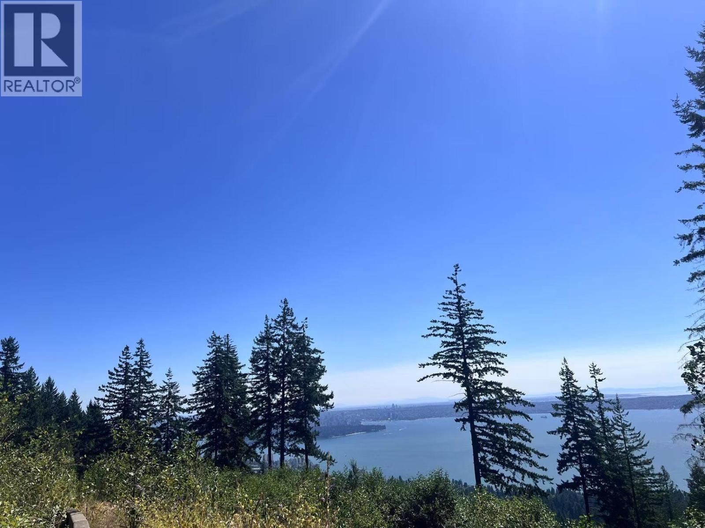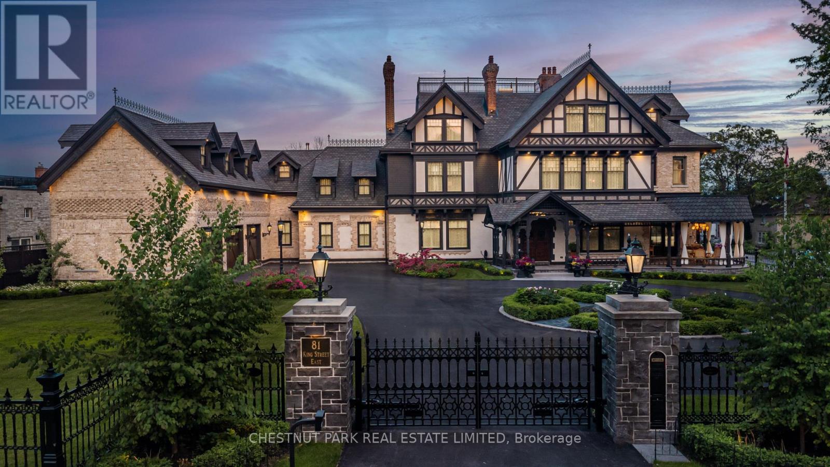3115 93 St Nw Se
Edmonton, Alberta
INVESTMENT OPPORTUNITY: This is a rare chance to purchase a high-quality Class A industrial building as an investment or owner-user. The property offers stable income with a triple-net lease. Built in 2007 and kept in excellent condition with recently replaced roof- the facility includes modern features like, LED lighting, multiple bridge cranes, and a secure, fenced yard. Located on 8.35 acres with great access to major highways and transportation routes, this is a turnkey investment generating $1.6 million in annual income with a 7% cap rate. The lease runs until June 30, 2027. (id:60626)
RE/MAX Real Estate
Sl 14 3/93 Highway
Cranbrook, British Columbia
Land Assembly opportunity - adjacent to City of Cranbrook. A total of 9085 acres known as the Cranbrook East Lands. NEW PRICE OFFERING OF $10 000 per acre. This parcel Sub Lot 1 is a total of 6656 acres currently zoned RR 60 Both properties are out of the ALR. The properties offer as a whole: a shared border with the City of Cranbrook, 15-minute drive to The Canadian Rockies International Airport. Breathtaking views of Fisher Peak (Crown of the Continent) & Rocky Mountains, wide logging roads throughout property allow easy access to timber, unregistered lake & ponds. There is exposed gravel throughout with Concrete, Asphalt Sand & Decorative rock. There is permitted (MOT} primary access off Hwy 93/3. This is an excellent opportunity for potential residential/recreational development, the Trans - Canada trail borders the East side of the property, other trails and rock-climbing face all are all within the boundary of the properties.POTENTIAL TO PURCHASE SUBDIVIDED PARCELS The seller will consider 600-1000 subdivsion of lots at current pricing. Zoning is RR60 150 acre subdivsion allowance. Explore! (id:60626)
Sotheby's International Realty Canada
Sl 14 3/93 Highway
Cranbrook, British Columbia
Land Assembly opportunity - adjacent to City of Cranbrook. A total of 9085 acres known as the Cranbrook East Lands. This parcel Sub Lot 1 is a total of 6656 acres currently zoned RR 60 Both properties are out of the ALR. NEW OFFERING PRICE OF $ 10 000per acre. The properties offer as a whole: a shared border with the City of Cranbrook, 15-minute drive to The Canadian Rockies International Airport. Breathtaking views of Fisher Peak (Crown of the Continent) & Rocky Mountains, wide logging roads throughout property allow easy access to timber, unregistered lake & ponds. There is exposed gravel throughout with Concrete, Asphalt Sand & Decorative rock. There is permitted (MOT} primary access off Hwy 93/3. This is an excellent opportunity for potential residential/recreational development, the Trans - Canada trail borders the East side of the property, other trails and rock-climbing face all are all within the boundary of the properties.POTENTIAL TO PURCHASE SUBDIVIDED PARCELS The seller will consider 600-1000 subdivsion of lots at current pricing. Zoning is RR60 150 lot allowance subdivsion allowance. Explore! (id:60626)
Sotheby's International Realty Canada
464-468 Winona Drive
Toronto, Ontario
The Location is ideal for the Proposed Development of a 200-unit, Eleven-story Rental Apartment Building, currently in the planning phase. This project is perfectly aligned with the Multi-Unit CMHC approval process, offering an exceptional opportunity to secure the maximum 100 points in the MLI Select program. It's a once-in-a-lifetime chance to own a rental, retirement, or student housing property in the heart of Toronto's Midtown one of the city's hottest rental markets. A prime opportunity that forward-thinking developers are actively pursuing in Toronto's core neighborhoods NOW.This optimal utilization of the land is highly supported by Toronto's municipal policies that focus on increasing Rental Housing availability to address the current housing crisis in Toronto.The land zoning originally included Rental Building and it is surrounded by Four high Demand Rental Complexes. Hence the previously approved townhouse project is no longer the Highest and Best Use of the land. The Land has been Appraised at $25,100,000 , mirroring its value with respect to a rental building . According to the Appraisal Report, the completed building will generate over $5,500,000 Rental Income per year. The owner developer is willing to acquire the Site Plan Approval if the Buyer asks for it with an agreeable extra cost. Listing brokerage & Seller make no representation and/or warranties with respect to the Property Tax, Approvals etc. Buyer must conduct own Due Diligence to verify all information. Furthermore, feasibility studies and additional information will be provided for the buyer's Due Diligence once a confidentiality agreement is signed following the acceptance of the Conditional Agreement of Purchase and Sale. (id:60626)
Soltanian Real Estate Inc.
489 Lakeshore Road E
Oakville, Ontario
Welcome to 489 Lakeshore Road East, a truly exceptional estate crafted by the renowned Ferris Rafauli, nestled in the prestigious enclave of southeast Oakville along the serene shores of Lake Ontario. This rare one-acre property boasts a remarkable 18,000+ square foot steel-frame home, meticulously designed to showcase unparalleled craftsmanship and timeless elegance. Every detail of this exquisite residence speaks to a dedication to luxury living, from its concrete structure to its five bedrooms and eight baths, eight fireplaces, three kitchens, and elevator for seamless access to all levels. Indulge in the ultimate relaxation with amenities such as an indoor pool, built-in spa, dry sauna, and cabana with a full kitchen. The property also features a four-car garage, 600-amp electrical service, in-floor heating, and cutting-edge building operation systems, all complemented by award-winning landscaping that surrounds this magnificent estate. For the discerning buyer seeking the epitome of luxury living, 489 Lakeshore Road East offers an unparalleled opportunity to experience a lifestyle of opulence and refinement. (id:60626)
Engel & Volkers Toronto Central
140 County 64 Road
Brighton, Ontario
158 acres of M1 - Industrial Land available on the South East end of Brighton. North side of the property backs onto CN Railway. Owners have done extensive work on property to get preliminary approval to allow for a fill site. This property is ideally situated 18 km from the Trenton Air Force Base, 7.5 km to the 401, and 140 km to Hwy 404 and Hwy 401 intersection. A rare property to find, large acreage, generally flat, and easy access to major roads. (id:60626)
K B Realty Inc.
855 Clyde Road
Cambridge, Ontario
Incredible opportunity to acquire 68 acres of prime land within the Cambridge city limits. Located near the Clyde Rd. & Dobbie Dr. Industrial Park and within the proposed extension of McQueen Shaver Blvd.(Ring Rd.). This property offers unmatched potential. Suitable for high-density residential, or industrial uses. A rare find with exceptional investment upside in a rapidly growing area. Features include a 3 bedroom residence, 2 barns (currently used for equestrian boarding), and 2 additional outbuildings. (id:60626)
Royal LePage Crown Realty Services
45 Park Lane Circle
Toronto, Ontario
Welcome To An Exceptional Private Gated Modern Estate, Extensively And Exquisitely Remodeled In 2024 And Nestled Within The Iconic Bridle Path Neighborhood. Sprawling Across 3 Acres And Boasting A 300-Foot Wide Frontage, This LA-Style Estate Offers An Unparalleled Level Of Sophistication With 17,000 Square Feet Of Living Space. Designed And Constructed By Tina Barooti/Tiarch Architect, Recipient Of The American Canadian Property Awards, This Residence Epitomizes Luxury Living. Enjoy The Epitome Of Outdoor Recreation With A Private Tennis Court, A Swimming Pool, And A Jacuzzi. The Ultra-Premium Concrete, Steel, Glass, And Stone Build Is Adorned With Skylights Featuring Shades, Illuminating The Space With Natural Light And Highlighting Magnificent Architectural Embellishments. Additional Amenities Include Glass Elevators, A Theatre Room, A Fully Equipped Gym, A Spa With A Steam Room, A Bar, And A Wine Cellar. The Estate Features Engineered Hardwood Imported From Europe. Practical Luxury Meets Timeless Elegance With A Heated Driveway And Impeccable Finishes Throughout The Property. (id:60626)
RE/MAX Realtron Barry Cohen Homes Inc.
4140 Cypress Bowl Road
West Vancouver, British Columbia
Nestled along Cypress Bowl Road, this rare West Vancouver property presents a prime development prospect with seamless access to the Trans-Canada Highway and Cypress mountain. Set against a backdrop of natural beauty and just minutes from the future Cypress Village- a vibrant master-planned community bringing housing, retail, offices, a school, and a community center- the site is ideally positioned to capitalize on the area's projected growth. Surrounded by extensive walking and cycling trails and a wealth of recreational opportunities, it offers versatile residential or mixed-use potential, making it a strategic and highly desirable investment in one of the region's most dynamic emerging locales. Double exposure. (id:60626)
Unilife Realty Inc.
4140 Cypress Bowl Road
West Vancouver, British Columbia
Rare West Vancouver Development Opportunity Prestigious Cypress Bowl Rd site with potential for luxury condos/townhomes. Minutes to the future Cypress Village- bringing housing, retail, office, school & community center. Unmatched access to Trans- Canada Hwy & Cypress Mountain. Surrounded by trails, parks& world-class recreation. High-exposure, low-supply parcel- perfect for visionary developers & investors seeking premium returns. (id:60626)
Unilife Realty Inc.
81 King Street E
Kingston, Ontario
With A Rich History & An Air Of Sophistication, This Iconic Mansion In Kingston, Ontario Stands As A Testament To Canada's Evolution Over The Past 180 Years. Constructed In 1841 By John Watkins, The Residence Underwent An Extensive 4 Year Restoration, Revitalizing Its Original Splendor & Securing Its Status As Kingston's Most Prestigious Address. Kingston, The First Capital Of Canada, Offers A Prime Location With Easy Access To Toronto, Montreal, Ottawa, & Syracuse, NY, All Within A 2 Hour Drive. The Kingston International Airport & Via Rail Station Provide Effortless Global Connectivity. Situated Across From Historic City Park, Adjacent To The Kingston Yacht Club, & Steps From Lake Ontario, Queen's University, & Downtown Kingston, This Half-Acre Lot Combines Heritage With A Vibrant City Lifestyle. Entering Through Custom Wrought Iron Gates, The Meticulously Landscaped Gardens Feature Fountains & A Heated Saltwater Lap Pool. Inside, The Two-Story Library Is A Masterpiece, Illuminated By A 20' Window And A 900-Pound Austrian Crystal Chandelier. The Cast Iron Staircase, Imported From Italy, Leads To A Second-Floor Mezzanine. The Two-Story Gourmet Chef's Kitchen Features A Stone Wall & Fireplace, Wood Ceiling Beams, & Wolf/Subzero Appliances, Creating A Warm, Inviting Atmosphere. This Stately Home Also Includes A Fully Automated Two-Lane Bowling Alley Imported From Germany, A Spa Retreat In The Cellar With A Hot Tub, Sauna, & Massage Area, & A Transformed Two-Story Stable Offering A Serene Poolside Escape. The Mansion Boasts Five Primary Bedroom Suites With Private Baths Rivaling The Finest Luxury Hotels. Modern Conveniences Include 27 HVAC Zones, Radiant Floor Heating, Advanced Automation & A 3 Car Heated Carriage House Wired For Electric Car Charging. From Grand Staircases To Ornate Fireplaces, Priceless Stained-Glass Windows To A Wood-Paneled Elevator, Every Corner Of 81 King Street East Reveals Unparalleled Craftsmanship And Architectural Opulence. (id:60626)
Chestnut Park Real Estate Limited
3124 Westchester Bourne Road
Thames Centre, Ontario
High-exposure, Highway 401 corridor site positioned for industrial intensification and long-term value creation. Under the applicable planning policy framework, potential industrial use may be considered subject to all required municipal and agency approvals, servicing, and agreements. Scale, deep frontage, and immediate highway access; enable optionality for modern logistics/distribution, light manufacturing, or a campus-style development with contemporary clear heights, efficient truck movement, and flexible bay depths. Regional employment investment including the St. Thomas EV-battery ecosystem and related supplier commitments is accelerating demand for functional industrial land and driving infrastructure upgrades along the corridor. Prominent 401 visibility strengthens tenant branding and can expedite lease-up; proximity to the 401/402 network, intermodal nodes, and U.S. border routes supports Ontario/U.S. connectivity for inbound materials and outbound distribution. Land-use trends and area precedents indicate an environment supportive of intensification and employment growth; purchasers should rely on their own investigations regarding zoning, servicing capacity, access/egress, stormwater, and environmental matters. Intended for experienced developers, institutional investors, and industrial end-users seeking strategic positioning within a growing employment node linked to advanced manufacturing and logistics. Site characteristics support efficient planning: generous truck courts, trailer parking, multiple access points, and phased build-out to match demand. Brand exposure to 401 traffic pairs with quick access to labour pools in London, St. Thomas, and surrounding municipalities. (id:60626)
Prime Real Estate Brokerage

