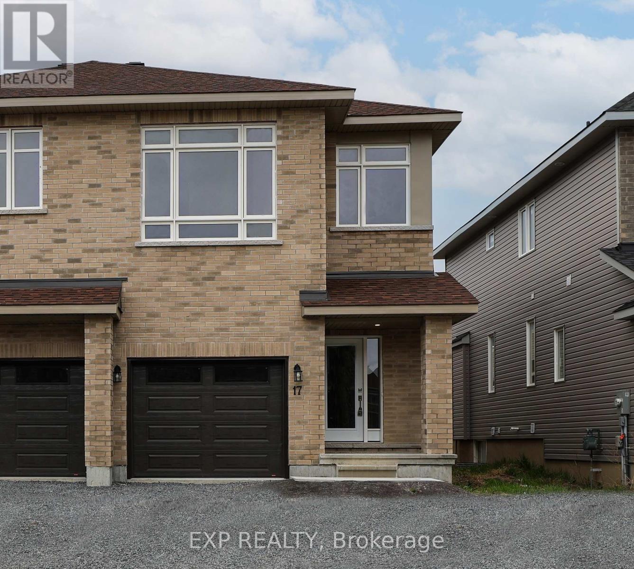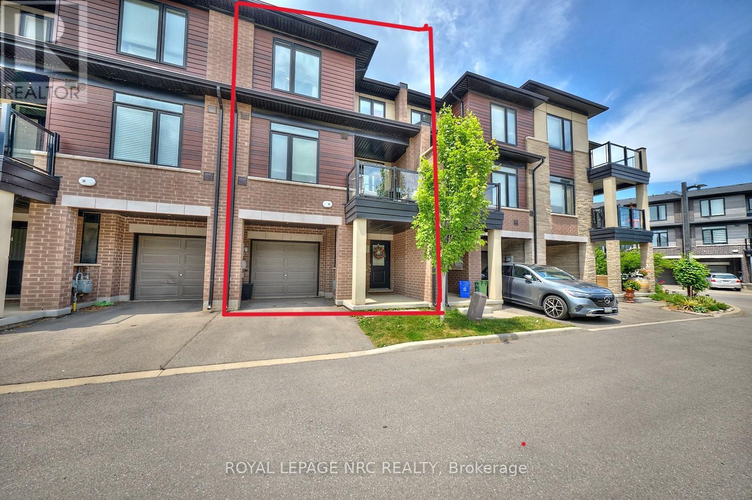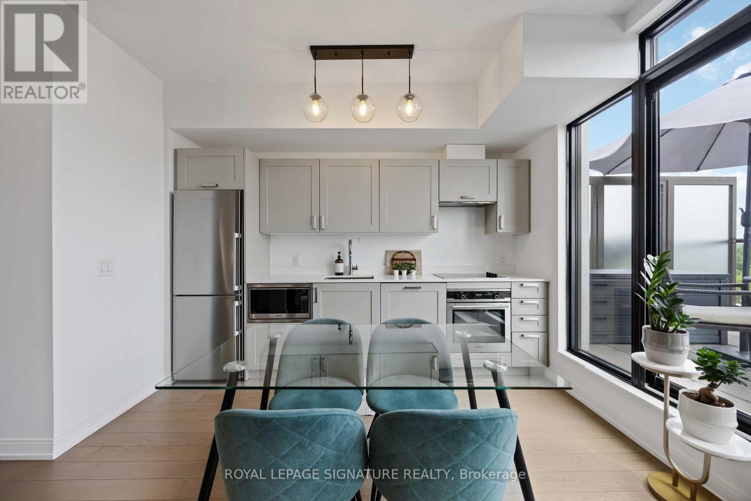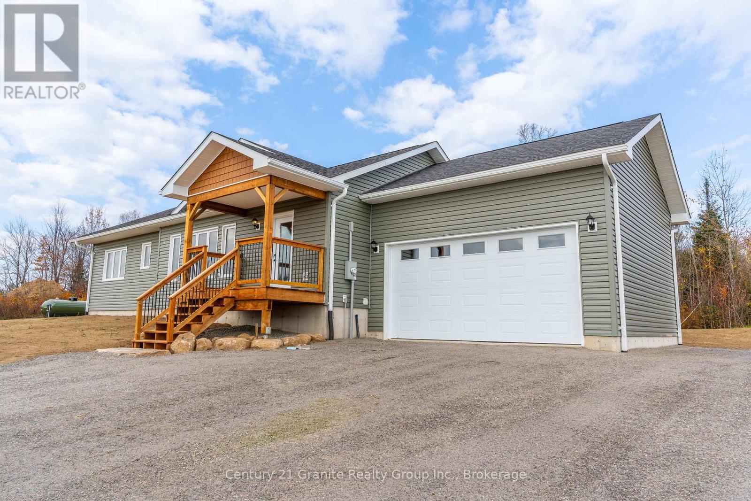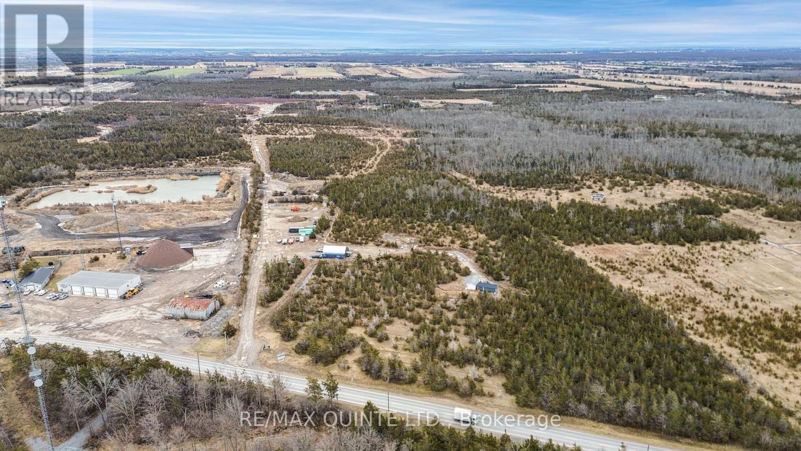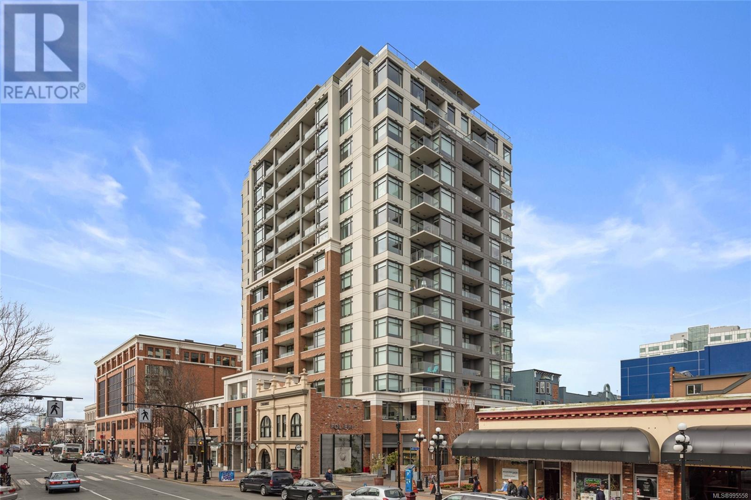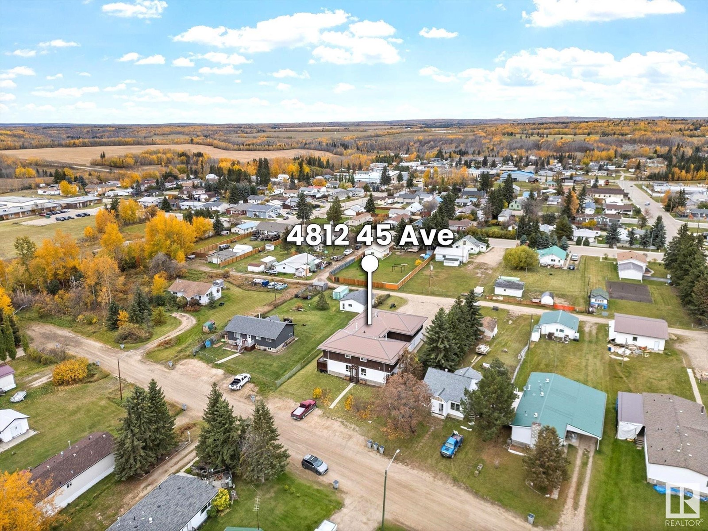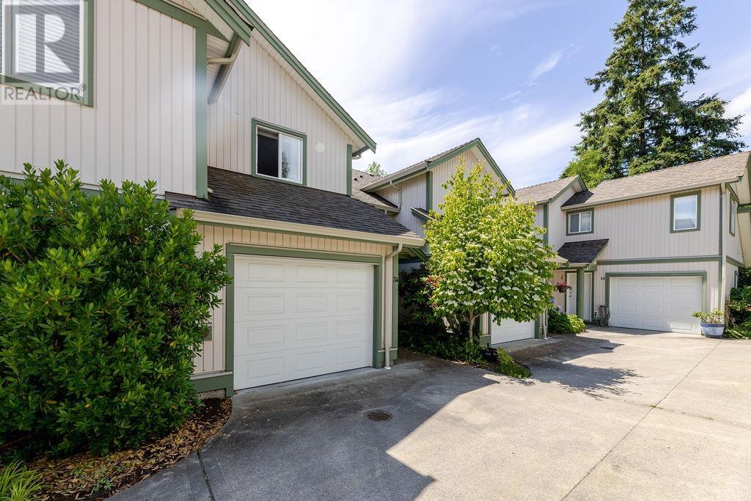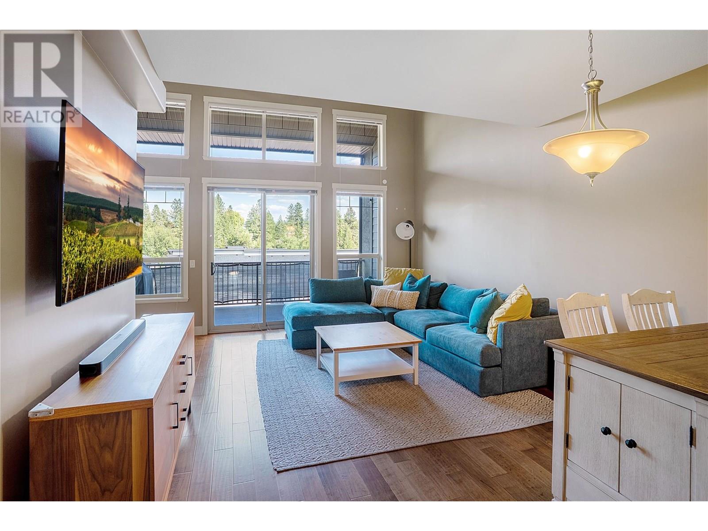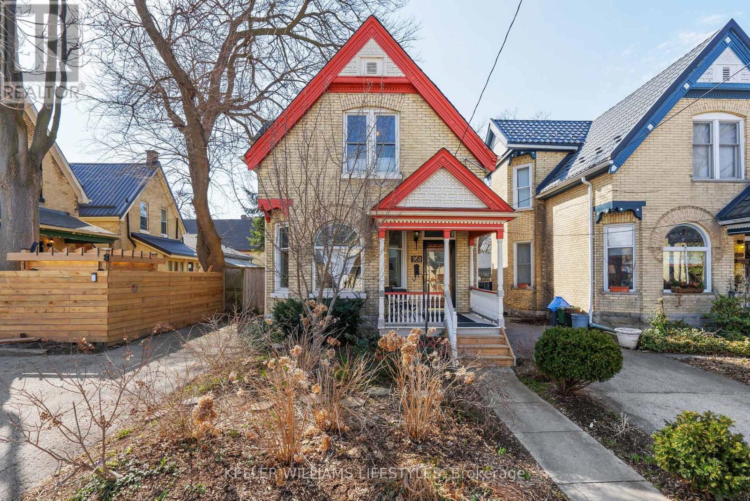56 Campbell Crescent
Kingston, Ontario
Introducing 56 Campbell Crescent in highly sought after Polson Park! This well-maintained bungalow sits on a large lot on a tranquil crescent. The main floor features a large foyer, bright and inviting living room, an updated fully equipped eat-in kitchen with stone counter tops and stainless steel appliances, a 4pc bathroom, 3 spacious bedrooms with gleaming hardwood floors and easy access patio doors that lead to the back yard from one of the bedrooms. The basement holds endless possibilities with a separate entrance and hosts a large rec room, a den, ample storage space and laundry room. This property has been cared for with thoughtful updates such as the metal roof, kitchen appliances and is ready for its new owners or an investor alike. A short walk to St. Lawrence College, Providence Care Hospital, Lake Ontario Park and many amenities. (id:60626)
Royal LePage Proalliance Realty
46 Oakmont Drive
Loyalist, Ontario
Discover a blend of comfort and style in this beautifully constructed, brand-new bungalow located in Bath's desirable Loyalist Golf and Country Club community. Offering the perfect escape for those seeking a community lifestyle, this 1121 sq. ft. home combines modern amenities with the tranquility of nature. The open-concept main living area welcomes you with gleaming hardwood and ceramic flooring, complemented by large windows that flood the space with natural light. The kitchen, with its crisp white cabinetry and elegant granite countertops, is perfectly suited for both everyday meals and casual entertaining. The two bedrooms are cozy and inviting, each featuring plush wall-to-wall carpeting that adds warmth and comfort. The master bedroom, complete with its own ensuite bathroom, offers a private retreat, while the second bedroom is ideal for guests or a flexible home office space. High 9-foot ceilings throughout enhance the home's airy, open feel. Step outside to a peaceful backyard that offers serene views of the pond, perfect for enjoying quiet mornings or evening relaxation. This move-in-ready home is waiting for you! Don't miss the chance to experience the comfort and lifestyle that this property offers. Start your new chapter in one of Bath's most sought-after community. (id:60626)
Sutton Group-Masters Realty Inc.
23 Reynolds Avenue
Carleton Place, Ontario
Welcome to Olympia's Almonte Semi-Detached model. This well appointed 1714 sqft, contemporary 3 bedroom home has it all! Great use of space with foyer and powder room conveniently located next to the inside entry. The open concept main floor is bright and airy with potlights and tons of natural light and beautiful hardwood flooring. The modern kitchen features, white cabinets with 41' uppers, quartz countertops and an island with seating all overlooking the living and dining area, the perfect place to entertain guests. Upper level boasts a seating area, making the perfect work from home set up or den, depending on your families needs. Primary bedroom with walk-in closet and ensuite with quartz countertops. Secondary bedrooms are a generous size and share a full bath, with quartz countertops. Only minutes to amenities, shopping, schools and restaurants. Photos used are of the same model with different finishes. (id:60626)
Exp Realty
105 - 590 North Service Road
Hamilton, Ontario
Live in one of Stoney Creeks most desirable communities "Myst". This modern, freehold 3 storey, 2 bedroom, 1 1/2 bathroom back-to-back town home with a single garage & private driveway is sure to impress you. This outstanding home features 9' ceilings on main & second floor, a spacious foyer with a storage room on first level & inside entry from the garage. The 2nd floor boasts open concept living room/dining room/kitchen, breakfast bar, stainless steel appliances and wide plank laminate throughout living room/dining room, 2 pc bathroom w/granite countertop & a balcony to relax on. The 3rd level features wide plank laminate throughout, convenient bedroom level laundry, primary bedroom with walk-in closet , second bedroom & 4 pc bathroom with quartz countertop. Located close to QEW for an easy commute, shopping, future go train & within walking distance to the lake. You'll love the vibe of this community! Come check it out! (id:60626)
Royal LePage NRC Realty
513 - 1100 Kingston Road
Toronto, Ontario
Rarely offered in the sought-after Upper Beaches, this 1-bedroom gem strikes the perfect balance of function and flair. The open-concept living and dining area is filled with natural light, thanks to floor-to-ceiling windows, while the sleek kitchen boasts built-in stainless steel appliances. A cozy nook provides the ideal work-from-home setup, and the spacious bedroom offers a generous closet. Step outside to a large private terrace with serene treetop views your own outdoor oasis for morning coffee or evening relaxation. Live well with access to a state-of-the-art gym, tranquil yoga room, and an entertainment lounge complete with billiards, a cozy gas fireplace, and a library. Pet owners will love the convenient on-site pet wash station. All this, just steps from parks, top-rated schools, trendy restaurants, and more. This is city living done right. (id:60626)
Royal LePage Signature Realty
119 St George Street E
North Glengarry, Ontario
Elegant Living in a Desirable Neighbourhood! Welcome to this impeccably designed bungalow, located in one of the areas most sought-after neighbourhoods. From the moment you arrive, the charm of this residence is undeniable - lush landscaping, a welcoming front porch, an attached single car garage, and a private backyard oasis complete with stamped concrete patio, enclosed gazebo, and a generous garden shed. Step inside and discover quality craftsmanship throughout. The open-concept kitchen and dining area feature rich hardwood cabinetry and ceramic flooring, seamlessly connecting to the inviting living room adorned with gleaming hardwood floors and a cozy gas fireplace. The main level offers three comfortable bedrooms, while the fully finished basement provides exceptional additional living space, including a spacious fourth bedroom and an expansive family area perfect for entertaining or unwinding. This upscale bungalow combines style, comfort, and functionality making it a place you'll be proud to call home. Don't miss the opportunity to experience it for yourself before its gone. (id:60626)
Decoste Realty Inc.
519 Bel Air
Beresford, New Brunswick
Welcome to this immaculate beachside retreat, built in 2016 and designed for effortless coastal living. Just steps from the stunning Baie des Chaleur with views of the Appalachian mountains in the distance, this beautifully maintained home is ready for you to move in and start enjoying the beach life right away. The possibilities are endless! You can live here as a year-round family home, use as a cottage or have rental income as a perfect Airbnb with its low maintenance exterior, entertainment ready interior and location, which is close to everything! The views here are really amazing and like the tides, change every day and every season! The property includes a newly constructed, insulated, and wired 12x28 garage, and a spray-foamed basement that enhances energy efficiency for year-round comfort. The fenced yard offers a safe space for your children or pets, making it an ideal space for outdoor relaxation. This is one you will definitely want to check out. With all modern upgrades in place and no additional work needed, simply unpack and enjoy everything this serene coastal home has to offer. Not Pictured - 15ftx19ft Basement office with separate entrance. (id:60626)
Royal LePage Parkwood Realty
1026 Piper Glen Road
Minden Hills, Ontario
Welcome to your serene escape! This stunning brand new Guildcrest home in an up and coming neighbourhood features 2 bedrooms and 2 bathrooms, situated on over 2 acres of beautiful grounds. Nestled in a tranquil setting, this property offers the perfect blend of privacy and convenience, just minutes from downtown Minden. Enjoy main floor living with an inviting and spacious open-concept layout that enhances the flow between the living, dining, and kitchen areas ideal for entertaining or relaxing with family. The large primary bedroom boasts a walk-in closet and a private ensuite bathroom, providing a peaceful retreat at the end of the day. Practicality is key, with main floor laundry and a convenient walk-in closet in the mudroom, ensuring everything has its place. An attached garage adds convenience and extra storage space. With a brand new septic, well, vinyl siding and included Tarion warranty, enjoy peace of mind at this low-maintenance home! (id:60626)
Century 21 Granite Realty Group Inc.
1 - 49 Ontario Street
Grimsby, Ontario
Welcome to Carnegie Loftsa stylish and unique heritage conversion by respected local builder Phelps Homes, located right in the heart of downtown Grimsby. This trendy 1-bedroom, 2-storey loft-style condo townhouse blends old-world charm with modern convenience. Step inside through your private, street-level entrance and into a bright foyer, open-concept living space throughout. Soaring 10-foot ceilings and tons of natural light throughout, create an impressive sense of space and character. The main floor features gleaming hardwood floors, a modern kitchen and the convenience of a 2-piece powder roomperfect for entertaining. Upstairs, retreat to the oversized primary loft bedroom complete with a large walk-in closet, a spacious 4-piece ensuite, and a hidden laundry area. The high ceilings continue here, giving the space an airy, loft-like vibe. Can easily convert into 2-3 bedrooms. Downstairs, a full basement area offers extra storage space and can easily finish into a rec or extra bedrooms. Residents also enjoy access to a beautifully landscaped courtyard with BBQs and patio seating. Located just steps from downtown Grimsbys shops, restaurants, parks, and the lake, and with quick QEW access for commuters, this home is ideal for first-time buyers, investors, or anyone looking to simplify without sacrificing style or location. Dont miss your chance to get into the Grimsby market with this one-of-a-kind opportunity! (id:60626)
RE/MAX Escarpment Realty Inc.
49 Ontario Street Unit# 1
Grimsby, Ontario
Welcome to Carnegie Lofts—a stylish and unique heritage conversion by respected local builder Phelps Homes, located right in the heart of downtown Grimsby. This trendy 1-bedroom, 2-storey loft-style condo townhouse blends old-world charm with modern convenience. Step inside through your private, street-level entrance and into a bright foyer, open-concept living space throughout. Soaring 10-foot ceilings and tons of natural light throughout, create an impressive sense of space and character. The main floor features gleaming hardwood floors, a modern kitchen and the convenience of a 2-piece powder room—perfect for entertaining. Upstairs, retreat to the oversized primary loft bedroom complete with a large walk-in closet, a spacious 4-piece ensuite, and a hidden laundry area. The high ceilings continue here, giving the space an airy, loft-like vibe. Can easily convert into 2-3 bedrooms. Downstairs, a full basement area offers extra storage space and can easily finish into a rec or extra bedrooms. Residents also enjoy access to a beautifully landscaped courtyard with BBQs and patio seating. Located just steps from downtown Grimsby’s shops, restaurants, parks, and the lake, and with quick QEW access for commuters, this home is ideal for first-time buyers, investors, or anyone looking to simplify without sacrificing style or location. Don’t miss your chance to get into the Grimsby market with this one-of-a-kind opportunity! (id:60626)
RE/MAX Escarpment Realty Inc.
108 Plante Cres
Lake Cowichan, British Columbia
Welcome to 108 Plante Crescent — This brand-new 2024-built half-duplex offers modern living with no strata fees. Boasting 3 beds, 2 baths, and 9-foot ceilings, this thoughtfully designed home features a heat pump for year-round comfort and brand-new stainless steel appliances. The quartz countertops add elegance to the open-concept kitchen, perfect for entertaining. With a 10-year new home warranty, you can enjoy peace of mind with this low-maintenance gem. The prime location is a dream for outdoor enthusiasts-just a short stroll to Little Beach and the Trans Canada Trail, with easy access to the HWY for commuters and only minutes to the heart of Lake Cowichan. Both duplexes are available, so you can decide which you prefer. Don’t miss this opportunity to own a move-in-ready home in a sought-after area. Are you a first time home buyer? With this home being GST exempt and Property Transfer Tax being partially exempt, you could save up to $40,000! Ask your agent for more information! (id:60626)
RE/MAX Generation (Lc)
28 Heathcliffe Square
Brampton, Ontario
Welcome home to 28 Heathcliffe Square, ideally nestled in Brampton's highly sought-after Carriage Walk community! This spacious townhome, thoughtfully converted from a large 2-bedroom into a versatile 3-bedroom layout (easily convertible back), offers the perfect blend of comfort and convenience. Step inside to a freshly painted, inviting open-concept living and dining area. The large kitchen features a bright eat-in breakfast area with a walkout to your private backyard an ideal spot for morning coffee or evening relaxation. A convenient 2-piece powder room completes the main level. Upstairs, discover beautiful hardwood flooring throughout. You'll find three well-sized bedrooms, including a primary suite with its own full ensuite bathroom. Bedrooms 2 and 3 share a generous walk-in closet, providing ample storage. The unfinished basement presents a fantastic opportunity to custom-design additional living space to perfectly suit your family's needs, complete with a dedicated laundry area and sink. Enjoy true maintenance-free living, as the condo corporation handles all lawn care, snow removal, and exterior maintenance. Embrace a vibrant lifestyle with top-tier amenities right at your doorstep, including an outdoor pool, park, and putting green. Location couldn't be better: just steps from schools, Chinguacousy Park, the library, ski hill, childcare, Bramalea City Centre, and public transit. Plus, enjoy quick access to highways, hospitals, and extensive shopping. This home truly offers everything you need for modern family living. Don't miss this exceptional opportunity! (Please note: Fireplace is "as-is"). (id:60626)
RE/MAX Realty Services Inc.
34 36 Ken Crescent
Candle Lake, Saskatchewan
Welcome to your four-season dream cabin nestled in the picturesque Telwin subdivision at Candle Lake! This charming 1,500 sq/ft, 1 ½ story cabin offers the ultimate retreat for families and friends, inviting you to enjoy the beauty and excitement of each season in comfort and style. As you step inside, the warm and inviting atmosphere greets you, highlighted by a cozy wood fireplace perfect for creating a snug haven during the winter months. The cabin features three spacious bedrooms, providing ample room for everyone to relax and unwind, no matter the time of year. With two full 4-piece bathrooms, convenience is always at hand for you and your guests. This cabin is designed for sustainable living, with an impressive solar power system that generates more energy than the current owners use. This eco-friendly feature not only reduces energy costs but also ensures you can enjoy the cabin throughout all four seasons with peace of mind, knowing you're living in harmony with nature. Outside, the oversized single attached garage, Shelter Logic and RV parking provide secure storage for all your vehicles and outdoor toys, ready for any seasonal adventure. Situated on a double lot, the property offers generous outdoor space, complete with a fire pit area for memorable nights under the summer or winter sky. The spacious double lot can also accommodate guests with campers, making it perfect for hosting friends and family year-round.? Bonus! This property comes with two marina spots, offering direct access to Candle Lake for boating, fishing, and water adventures all summer long. Enjoy the luxury of lakeside living with the convenience of your own private access to the water. (id:60626)
Coldwell Banker Signature
55 County Road 14 Road
Prince Edward County, Ontario
An exceptional opportunity on 35.5 acres in the heart of Prince Edward County. Located in Demorestville, this versatile property offers 660 feet of frontage on both Black Road and County Road 14, creating a unique setting for a wide range of potential uses. The current setup includes the operational yard for Q-Logic Water Solutions (business not included), a detached garage with office space, and a park model trailer all situated on separately serviced septic systems. A well connection will be completed prior to closing. With its strategic location and dual road access, this property is ideal for those looking to invest, expand, or reimagine this versatile space. Business and equipment may be available for sale separately. (id:60626)
RE/MAX Quinte Ltd.
305 728 Yates St
Victoria, British Columbia
Welcome home to the popular ERA building in beautiful downtown Victoria! Built in 2015 by award winning Concert Properties, this steel & concrete building features a common area social lounge with kitchen, an outdoor patio with BBQ and fire pit, separate storage locker, resident caretaker, secure parking plus an electric car charging station. This bright and spacious S/E facing 2 Bedroom corner unit offers a well-appointed kitchen with engineered stone counters, stainless steel appliances, under-mount sinks, plenty of interior storage and in-suite laundry. Separated bedrooms with the primary suite offering a chic 4pc ensuite. Enjoy the cityscapes and year round entertaining from your enormous south facing terrace. A perfect Walk Score of 100 means easy access to everything you would need is right at your doorstep! (id:60626)
Macdonald Realty Victoria
303 Woodside Place
Okotoks, Alberta
This is the move-in ready, beautifully maintained home you have been waiting for! In the picturesque neighbourhood of Woodhaven, this spacious 4 level split with 5 beds and 3 baths gives you all the space you need to grow. Two living spaces above grade allow for entertaining and hosting friends all year round. The back deck and private yard give you a beautiful place to spend your alberta summers. Between the double attached garage and the basement, you will never have a shortage of storage space. Close to river pathways, shopping and school, the location couldn't be better! This house is one that needs to be seen. Don't wait, come take a look for yourself today! (id:60626)
Lethbridge Real Estate.com
4812 45 Av
Evansburg, Alberta
This Amazing 4 Unit Beautifully Upgraded Condominium Building is a Definite Must See! Features of This Building Are: Unit 1 Has 3 Bedrooms, 2 Baths, an Open Kitchen, Dining Room & Living Room That Has Patio Doors Leading Out to a Private Deck, a Full Basement, a Laundry Room, a Single Car Garage & it Was Renovated in 2012; Unit 2-Same Floor Plan as Unit 1 Just Reversed, Has a Garage & Was Totally Renovated in 2014; Unit 3 Has 3 Large Bedrooms-1 With a Big Walk in Closet, 2 Baths, a Bright & Inviting Kitchen, Dining Room & Living Room With Patio Doors Leading Out to a Private Deck, a Full Basement, Laundry Room, Single Car Garage & Was Completely Redone in 2019; Unit 4 is on the 2nd Floor & Has 2 Spacious Bedrooms, a Full 4 Pce Bath, a Great Kitchen/Dining Room Area, a Living Room That Leads to a Private Deck, a Laundry Room, a Single Garage & Was Completely Renovated in 2016. If You Are Looking For Excellent Investment, For an Excellent Price, Then This is The One For You!! (id:60626)
Century 21 Leading
34 735 Park Road
Gibsons, British Columbia
Priced Well & Move-in Ready with Quick Possession Available! Welcome to this bright and spacious 3-bedroom, 2-bathroom townhome in the sought-after Sherwood Grove complex! Thoughtfully maintained and ready for you to call home, this unit offers open-concept living with a cozy gas fireplace, perfect for relaxing evenings. Step outside from your dining room to enjoy the expansive backyard and private patio-ideal for outdoor dining and entertaining. Tucked away in its own quiet cul-de-sac and set back from the main road, this location offers added privacy and peace. A rare find-don't miss your chance to own this special home. Book your private showing today before it´s gone! (id:60626)
RE/MAX City Realty
620 - 200 Manitoba Street
Toronto, Ontario
Welcome to your top floor oasis at Mystic Pointe Lofts in the highly sought-after Mimico area in Etobicoke! This spacious loft offers incredible natural light and views, numerous upgrades, and an open, airy design boasting 18 ceilings. The main floor features engineered maple hardwood floors, a powder room with a refreshed sink, and a cozy gas fireplace. The kitchen is equipped with SS appliances (F/S warranty Jan '26), and a 2YO dishwasher. Enjoy preparing meals with ease and style in this functional open concept space leading to the dining and living area with dimmable lighting, perfect for any mood or occasion. Upstairs, the private bedroom space offers a walk-in closet and a 4-piece ensuite with an upgraded tiles, vanity, and floor. Enjoy the convenience of having the laundry located on the 2nd floor, just steps away from your bedroom. Plus, with no units above you, you'll enjoy peace and privacy. An extra wide tandem parking spot offers ample space to fit 3 cars. Mystic Pointe offers fantastic amenities on the 7th floor, including a gym, sauna, games room (billiards/foosball), rooftop patio/BBQ with lake views, party/meeting room, squash court (P2), and visitor parking. The building is ideally located close to the lakefront, parks/trails, public transit (incl. GO), Hwys and DT. This is a rare opportunity to own this exceptional loft in one of Toronto's most desirable neighbourhoods! (id:60626)
Royal LePage Signature Realty
3359 Cougar Road Unit# 14
West Kelowna, British Columbia
TownHomes for Toys – RV Living, Elevated! Welcome to Tesoro Arca, a premier development designed with the RV enthusiast in mind! NEW FURNACE & A/C. Each home features a custom oversized garage with full motorhome storage, complete with interior water, power, and sewer hookups. Wide enough to extend your slide-outs, this space is the ultimate in RV convenience—right at home. Step inside this beautifully appointed 2-bedroom townhome, where luxury and practicality come together. A private elevator connects both levels for easy access. On the main floor, enjoy open-concept living with a gourmet kitchen featuring soft-close cabinetry, granite countertops, under-cabinet lighting, and stainless steel appliances. The spacious dining area flows into a cozy living room with a natural gas fireplace, creating an inviting atmosphere for everyday living or entertaining. Outside, the expansive patio is an entertainer’s dream, complete with natural gas BBQ hookup, power for a hot tub, and breathtaking lake and valley views—perfect for those unforgettable Okanagan sunsets. A guest bedroom and full bathroom with a glass-enclosed, dual-head shower complete the main level. Upstairs, retreat to your generous primary suite featuring a walk-in closet with custom shelving and a spa-inspired ensuite with a jetted tub and custom tile shower. Located close to shopping, golf courses, outdoor recreation, and dining—including the famous Westside Wine Trail—Tesoro Arca offers a true Okanagan lifestyle. Enjoy nearby access to Okanagan Lake, Shannon Lake, and direct highway connections to both the North and South Okanagan. With a prepaid 99-year lease, this is a rare and exciting opportunity. Don’t miss your chance to own in one of the region’s most unique and RV-friendly communities! (id:60626)
RE/MAX Kelowna
951 Lorne Avenue
London East, Ontario
Step into the charm of yesteryear with the modern comforts of today in this beautifully updated Old East Village gem, dating back to the early 1900s. Located in a designated heritage area and surrounded by mature trees on a compact, private garden lot, this home blends historic character with a vibrant, walkable neighbourhood with a strong sense of community. From the street, you'll be greeted by classic yellow brick, a welcoming covered front porch, and undeniable curb appeal. Inside, rich natural wood trim, high baseboards, and solid doors showcase the craftsmanship of the era. The front living room is warm and inviting, anchored by a new gas fireplace/stove and a touch of stained glass that adds a splash of vintage elegance.The spacious dining room is ideal for entertaining, while the bright, white kitchen offers modern touches including slate flooring and newer appliances. Upstairs, you'll find nicely sized bedrooms with pine flooring, plus two beautifully renovated bathrooms, including a clawfoot soaker tub and a separate glass shower in the main bath. Additional updates include newer windows, insulated attic and basement, updated electrical with breaker panel, central air, and replaced light fixtures throughout. Enjoy summer evenings on the two-tiered sundeck, perfect for BBQs and outdoor relaxation.Tastefully decorated and truly move-in ready, this home is a rare blend of heritage charm and thoughtful updates. (id:60626)
Keller Williams Lifestyles
600 Boynton Place Unit# 84
Kelowna, British Columbia
Don't miss out on this move-in-ready 3 bed / 3 bath affordable town home close to downtown Kelowna. This unit includes open concept living, a double car garage with easy access to Knox Mountain Park behind the complex. Extras include a spacious patio with gas BBQ hookups, hot water on demand, gas stove, 3 PCE ensuite, geothermal heating/cooling and the community allows large dogs. Quick possession is available. (id:60626)
RE/MAX Kelowna
16 Abingdon Road
Caistorville, Ontario
Welcome to this exclusive 9-lot country estate community, offering a rare opportunity to build your dream home on a premium 1+ acre lot. This exceptional parcel boasts a grand frontage of 209.34 ft. and depth of 235.51 ft., providing ample space, privacy, and a generous building footprint for your custom estate. Key Features: Lot Size: 1+ Acre (209.34 ft. x 235.51 ft.) Zoning: R1A – Single Detached Residential Draft Plan Approved Serviced Lot: To be delivered with hydro, natural gas, cable, internet, internal paved road & street lighting Condo Road Fees Apply Construction Ready: Approximately Phase 1 - August 2025 | Phase 2 - January 2026. Build Options: Choose from our custom home models or bring your own vision and builder. Surrounded by upscale estate homes, this is your chance to design and build a custom residence in a picturesque country setting without compromising on modern conveniences. Enjoy peaceful living while being just minutes to Binbrook (8 min.), Hamilton, Stoney Creek, and Niagara. Easy access to shopping, restaurants, and major highways, with the QEW only 15 minutes away. This lot offers the perfect blend of rural charm and urban connectivity – ideal for those seeking luxury, space, and community. Don’t miss this opportunity – secure your lot today and start planning your custom estate home! (id:60626)
RE/MAX Real Estate Centre Inc.
35 Bethune Street
Brockville, Ontario
HISTORIC DOWNTOWN BROCKVILLE - A true gem in the heart of this beautiful city. Wonderfully well maintained building, oozing with Victorian Charm. I am thrilled to present 35 Bethune, steps from King Street and the St. Lawrence River. This home has been tastefully converted into a lucrative triplex, with all of the charm and beauty of it's time. Incredible long term tenants would like to stay. Main floor: Unit #1, 2-bed and 1.5 bath $2,400/mo. Second Floor: Unit #2 $1,285/mo, 1 bed and 1 bath. Third Floor: Unit #3, 1 bed and 1 bath $450/mo. All units are separately metered for hydro, heat and water inclusive. The first and second units have been remodeled with beautiful modern finishes and appliances. (id:60626)
Royal LePage Proalliance Realty



