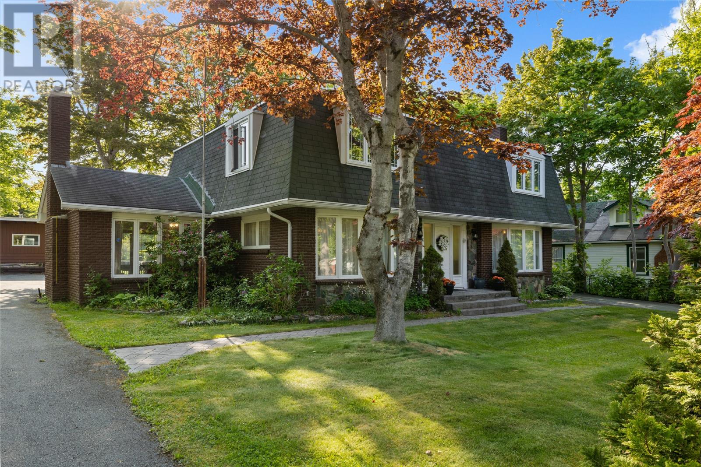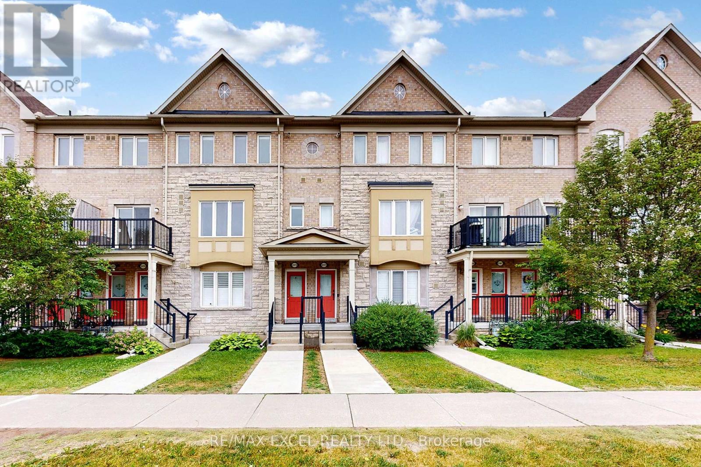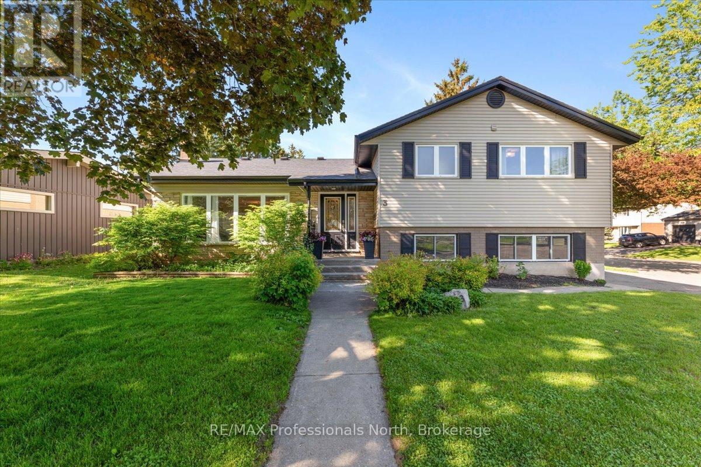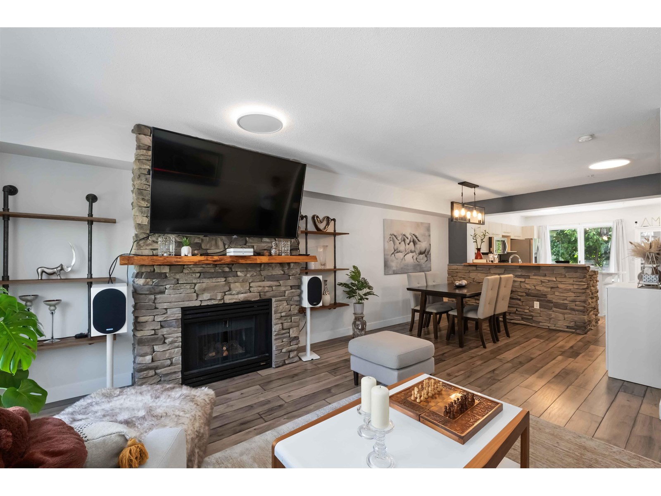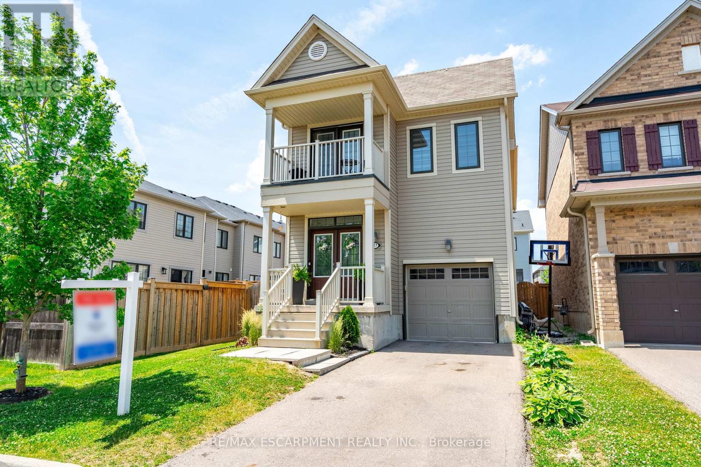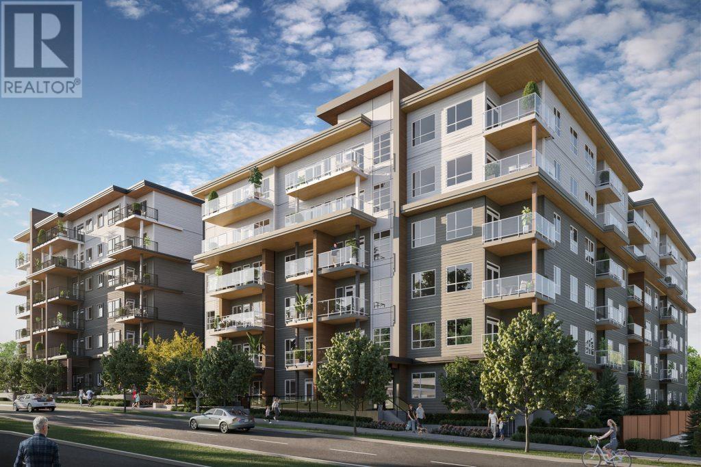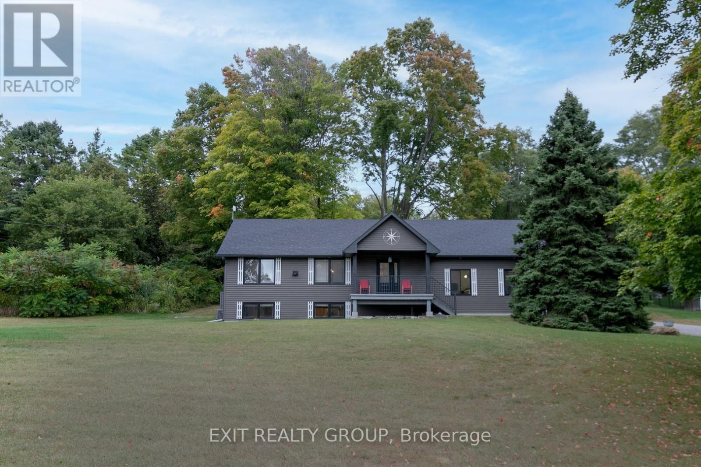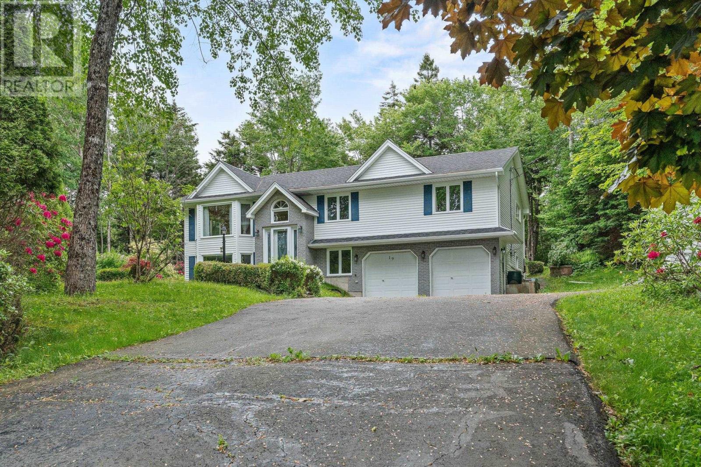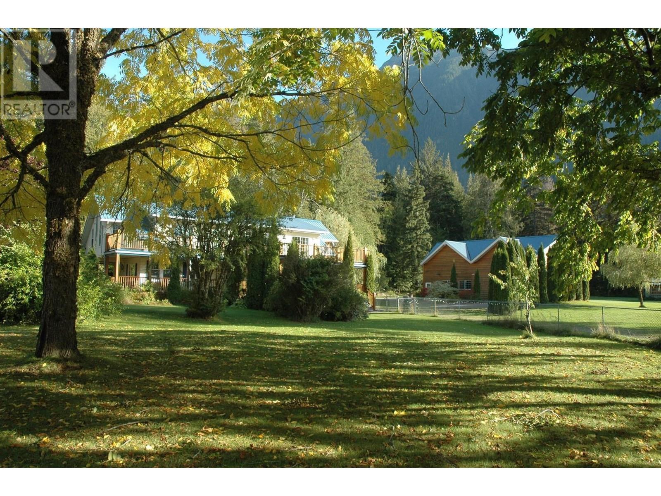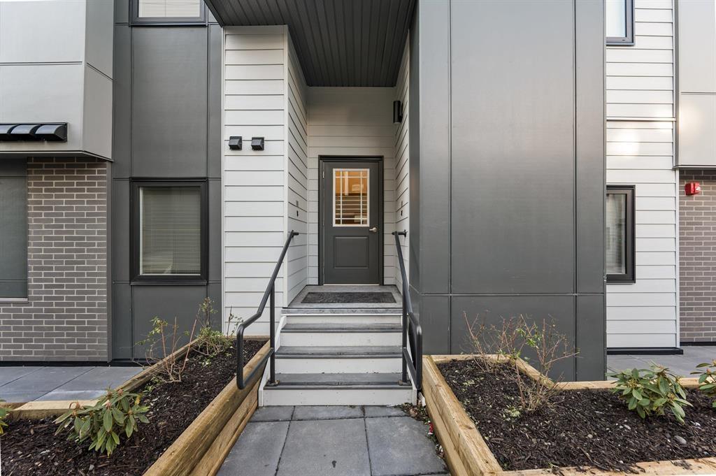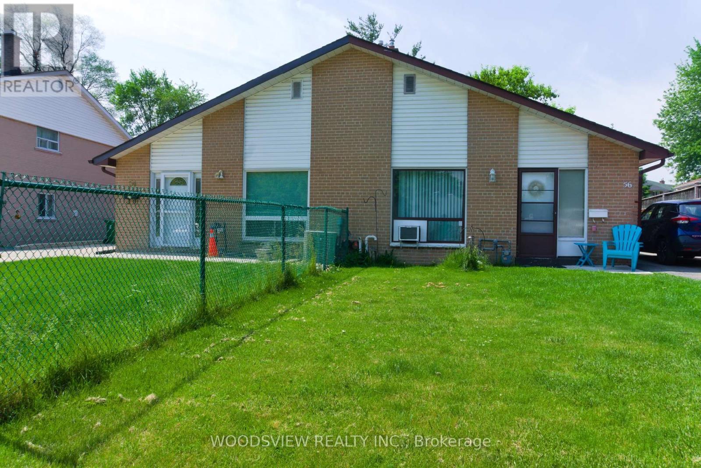68 Spruce Hill Road
Conception Bay South, Newfoundland & Labrador
Discover your dream estate on 1.17 acres in the idyllic community of Topsail, Conception Bay South. This remarkable property seamlessly combines luxury and privacy, enhanced by beautifully manicured park-like grounds and a natural wooded area that offers both seclusion and tranquility. The stunning home features four spacious bedrooms, including a luxurious primary suite with a full en suite for ultimate relaxation. The main level boasts an elegant formal living room and dining room, perfect for entertaining, along with a cozy family room designed for comfortable, everyday living. Gleaming hardwood & tiled floors add warmth and sophistication throughout the space, while a fully developed basement provides additional versatile living space that can be customized to suit your needs. Step outside to your personal oasis! Enjoy the sparkling heated inground swimming pool and challenge friends to a match on the professional tennis court, both beautifully lit for nighttime enjoyment. The outdoor space is perfect for sun-soaked afternoons and evening gatherings under the stars. For gardening enthusiasts, a well-appointed greenhouse offers year-round opportunities to cultivate your favorite plants. Additionally, a spacious 16 x 30-foot storage shed provides ample space for gardening tools and outdoor equipment. With a paved driveway gracefully circling the rear of the home, parking and accessibility are made easy for you and your guests. Don’t miss this exceptional opportunity to own a luxurious estate in the beautiful Topsail area, where lifestyle, comfort, and elegance come together seamlessly. Come and live the life you’ve always dreamed of. (id:60626)
Royal LePage Atlantic Homestead
5 Early Apple Way
Toronto, Ontario
Welcome to this exceptional end-unit condo townhouse, where comfort, style, and unbeatable convenience come together!Perfectly situated in one of the most sought-after neighbourhoods,this rare gem offers a unique blend of privacy and accessibility. Enjoy the added charm and shelter of a private carport, and step into a fully fenced backyard ideal for relaxing,gardening, entertaining, or letting kids and pets play safely. Inside, you'll find a bright and spacious layout featuring 3 generously sized bedrooms, 2 bathrooms, and a fully finished basement, offering ample room for family living, a home office, or cozy movie nights. This well-managed community takes care of landscaping and snow removal,so that you can enjoy low-maintenance living year-round.Located just minutes from the Shops at Don Mills, you'll love the easy access to upscale shopping, dining, top-rated schools, and beautiful parks. Whether you're starting a family or looking to downsize without compromise, this home has it all.Don't miss your chance to own this move-in-ready home in a truly unbeatable location! (id:60626)
Royal LePage Signature Realty
6740 Highway 97a Highway
Grindrod, British Columbia
Beautifully updated 2 bedroom 1.5 bathroom home (approx. 810') with a secondary 2005 built 3 bedroom 2 bathroom manufactured home is perfect for family or possible revenue! (Second home included in the dimensions and approximately 924 sq.' ft) The property has plenty of parking space including a detached quonset for parking or storage. These 2 homes are situated apart from each other for privacy and with over 7 acres the property has plenty of space for the kids, gardens, and small animals. Main house has undergone too many upgrades to list, with creative storage options for smaller home living. Kitchen, bathrooms, plumbing, wiring, doors, windows, etc. Exterior offers updated siding, windows, roof, deck and a covered patio to enjoy entertaining and the Okanagan weather and the views out over the valley. Great location just minutes to Enderby and approximately 30 minutes to Vernon. (id:60626)
3 Percent Realty Inc.
172 Saddlelake Manor Ne
Calgary, Alberta
Discover unparalleled luxury in this brand-new, exquisitely designed two-storey home in Calgary. This spacious residence features 6 bedrooms and 4 full bathrooms, including a main-floor master suite and a fully legal 2-bedroom basement suite.Enjoy 9-foot ceilings on all three levels and high-end finishes, including a chef-inspired kitchen with premium built-in appliances and a spice kitchen. Elegant details abound with painted ceilings, contemporary fireplaces, and grand 8-foot doors.A versatile vaulted-ceiling bonus room offers flexible space, while the elevated double detached garage adds convenience. Relax on the covered front porch or in the expansive 40-foot-deep backyard, perfect for entertaining. (id:60626)
Royal LePage Metro
2173 Bur Oak Avenue
Markham, Ontario
Welcome To 2173 Bur Oak Avenue. Don't Miss Out On This Opportunity To Live In The Heart Of Greensborough! This Beautifully Maintained Home Offers Two Spacious Master Bedrooms With Private Ensuites On The Second Floor And A Generous Walk-In Closet In The Primary Room. Provides Ample Storage Space. Ideal For Multi-Generational Living Or Added Comfort And Privacy. The Main Floor Features A Convenient Powder Room.Enjoy The Flexibility Of Garage Parking For Two Compact Vehicles, Plus An Additional Spot On The Driveway. Located In The Family-Friendly Greensborough Community, You're Just Minutes From Mount Joy GO Station, Highly-Rated Schools, Scenic Parks, And A Wide Range Of Local Amenities.Whether You're A First-Time Buyer, Investor, Or Downsizing, This Home Offers An Exceptional Blend Of Comfort And Convenience In One Of Markhams Most Sought-After Neighbourhoods. (id:60626)
RE/MAX Excel Realty Ltd.
3 Scotia Avenue
Brantford, Ontario
OPEN HOUSE - SUNDAY, JULY 20TH, 2PM-4PM! Welcome to this lovely 4-bedroom, 2-bathroom detached home nestled on a family-friendly street in Brantford just steps from Greenbrier Public School and minutes to King George Road. Sitting on a generous 72 x 110 lot, this home blends timeless charm with modern upgrades and space to grow. Inside, you'll find a fully renovated kitchen complete with dishwasher, stove top range, built-in oven and microwave, and contemporary finishes and decor. The sunlit living room features hardwood flooring and expansive windows, perfect for cozy afternoons or morning coffee. Downstairs, the finished basement, currently used as the primary suite, offers a walkout to the backyard. Step outside to enjoy a large deck overlooking a bright, open backyard an entertainers dream or the perfect spot to soak up the sun. The attached garage and private driveway offer parking and storage convenience. Laundry is conveniently tucked away in the basement. Whether you're starting a family or looking for space to spread out, this gem offers comfort, location, and lifestyle. Don't miss your chance to own this move-in-ready home in one of Brantford's most peaceful pockets! (id:60626)
RE/MAX Professionals North
39 20540 66 Avenue
Langley, British Columbia
Discover comfort and style in this beautifully updated home in Amberleigh. Bright and inviting, it features modern finishes, a cozy gas fireplace, and an open -concept layout perfect for everyday living. The kitchen shines with stainless steel appliances and a unique brick and wood countertop bar ideal for casual meals or entertaining. Upstairs offers two generous bedrooms, including a master bedroom with 4 piece insuite and 2 large closets for a king and a queen. Enjoy the convenience of a bonus workstation, plus sliding doors that lead to your private patio and southwest-facing yard-ideal for pets and summer BBQs! Enjoy the many species of flowers the bloom in the summer with your loved ones. Amberleigh offers resort-style amenities, including an outdoor pool, fitness center, clubhouse, library, park and much more. Garage organized to any homeowners' delight. Don't miss out on this beauty! Call now! (id:60626)
Real Broker
17 Kelso Drive
Haldimand, Ontario
Step into luxury and sophistication with this stunning executive home in Caledonias sought-after Avalon community. Offering 1,885 sq. ft. of beautifully designed living space, this 4-bedroom, 2.5-bath home is perfect for modern family living. Start your mornings with coffee on the charming covered porch, then step through the grand double doors into a warm and welcoming foyer. The upgraded open-concept kitchen features a spacious island, seamlessly flowing into the bright living room with a walkout to the backyard perfect for entertaining or relaxing. Soaring 9-foot ceilings on the main floor create an airy, inviting atmosphere. Upstairs, the sun-drenched primary suite easily accommodates a king-sized bed and boasts a walk-in closet plus a spa-like 4-piece ensuite. Three additional generously sized bedrooms provide plenty of space for family, guests, or a home office, while the second-floor laundry adds convenience to everyday living. With interior garage access and parking for three vehicles, this home blends elegance and practicality. Nestled in a family-friendly community, your'e just minutes from parks, top-rated schools, shopping, and scenic trails along the Grand River. Experience the perfect mix of comfort, style, and convenience this is the home youve been waiting for! (id:60626)
RE/MAX Escarpment Realty Inc.
418 - 30 Roehampton Avenue
Toronto, Ontario
Location! Location! Location! Experience Stylish Urban Living In This Modern 2 Bedroom + Den & 2 Bathroom Unit In The Heart Of Midtown Toronto. Ideally situated steps from Eglinton Station, top-tier urban conveniences and the highly anticipated Eglinton Crosstown LRT, offering a direct future connection to Toronto Pearson Airport and making commuting effortless. With approximately 850 sqft of interior living space and a 108 sqft private balcony, this suite offers over 950 sqft of total living space. Inside, the thoughtfully designed layout includes a luxurious primary suite with a 3-piece ensuite featuring a sleek glass shower, and a sliding door closet with custom organizers. The second bedroom features its own sliding door closet and generous space, while the den is enclosed with sliding doors, offering privacy for a home office or guest space. The kitchen is a standout, featuring all-new stainless steel appliances, quartz countertops, and a striking backsplash, ideal for both cooking and entertaining. Both bathrooms are appointed with elegant quartz countertops, enhancing the refined finish throughout. Freshly upgraded with new paint, contemporary lighting, and a new electric range, the unit features an open-concept layout filled with natural light from floor-to-ceiling windows. Step onto your spacious balcony and take in a clear view of the sports field at the renowned North Toronto Collegiate Institute, one of the citys most recognized schools, located just next door. 30 Roehampton offers a full suite of amenities, including a 24-hour concierge, gym, party room and more. With top schools, transit, parks, dining, and shopping all at your doorstep, this is a rare opportunity to own a move-in-ready home in one of Torontos most vibrant and connected neighbourhoods. Includes: S/S kitchen appliances: S/S fridge, S/S oven, S/S microwave, S/S dishwasher. All electrical light fixtures and front-load washer/dryer. (id:60626)
RE/MAX Hallmark Realty Ltd.
201 723 Grover Avenue
Coquitlam, British Columbia
Assignment of Contract - Move-in Fall 2025! Welcome to Sol by Adera in West Coquitlam featuring sustainable SmartWood Mass Timber construction and QuietHome technology for superior soundproofing. This bright 3 bed, 2 bath corner unit has only one shared wall and a wide, open-concept layout with an oversized balcony spanning the living area. Just steps from Burquitlam SkyTrain and shops. Enjoy top-tier amenities: rooftop fireside lounge, gym, co-work space, bike repair station, and playground. Includes 1 parking and 1 storage in DAWN Colour scheme. Free upgrade to OTR Microwave, Blackout Roller Blinds & Upgraded Shower door included. (id:60626)
Sutton Group - 1st West Realty
953 Lincoln Court
Kamloops, British Columbia
Welcome to 953 Lincoln Court – A Versatile Family Home with a Mortgage Helper! Tucked away in a quiet cul-de-sac, this well-maintained home offers the perfect blend of comfort, function, and flexibility. Featuring 4 bedrooms and 2.5 bathrooms, there's space for the whole family, plus added income potential from a 1-bedroom self-contained suite with a private entrance. The main floor boasts an open-concept kitchen, dining, and living area—ideal for both everyday living and entertaining. Enjoy your morning coffee on the deck just off the kitchen, complete with a pantry and a dedicated coffee bar area. A cozy family room and partial basement space for the main home offer additional living flexibility. Conveniently located close to AE Perry and George Hilliard Elementary schools, major shopping areas, and public transit. You're just minutes from the Rivers Trail—perfect for walking and biking enthusiasts—and near main highway access, making commuting in and out of the area a breeze. Recent updates include: Roof (2019), Central A/C (2023), Hot Water Tank (2025), Driveway (2023) This home checks all the boxes for multi-generational living, investment potential, or your next family move—offering functionality, location, and long-term value. Contact Agent today for more information & to schedule your private viewing. (id:60626)
Exp Realty (Kamloops)
14846 County Road 2
Brighton, Ontario
Welcome to this beautifully maintained, modern home where comfort and style come together in an open-concept layout that connects the living room, dining area, and kitchen - perfect for both everyday living and entertaining. The main level features two generous bedrooms, a full bath, and convenient inside access from the attached 2-car garage, complete with an exterior man door hidden behind a charming sliding barn door for added character. Downstairs, the fully finished lower level offers a spacious third bedroom, a large rec room ideal for family gatherings or movie nights, and a 4-piece bath - making it a perfect space for guests or older children. Need more room for hobbies, storage, or projects? The detached workshop is a dream come true for DIYers and hobbyists alike. And after a productive day, unwind in your very own private 2-person sauna. Meticulously landscaped and cared for, this property shines inside and out. Homes like this don't come around often - book your showing today before its gone! (id:60626)
Exit Realty Group
77 Eldorado Close Ne
Calgary, Alberta
Fantastic 2 storey home featuring 4 bedrooms up, in Eldorado Estates! Prime location conveniently located close to the Montery Commercial plaza featuring the Calgary Coop, and, just a short walk to the Montery Park School. This home is in move-in condition boasting a traditional main floor living room dining room combination, rear family room open to the nook and kitchen, plus an enclosed sun room out back. Upstairs, there are 4 bedroom with 2 full baths. The lower level is fully finished (non conforming) with a large rec room and a huge 5th bedroom and full bath! This is a spacious family home in a prime location ready for the new owners to enjoy. Call to schedule you private viewing! (id:60626)
RE/MAX House Of Real Estate
3232 Tredger Cl Nw
Edmonton, Alberta
Beautifully appointed home in the highly sought-after Terwillegar Towne, built by Kimberly Homes. This 4-bedroom, 3.5-bath home offers 2,261 sf of thoughtfully designed living space in a quiet cul-de-sac with only local traffic, surrounded by high-end homes. A perfect place to raise a family. The bright kitchen features upgraded appliances, a corner pantry & a sunny nook overlooking the beautifully landscaped backyard. It opens to a warm, inviting living room with a gas fireplace, adjacent to a formal dining room ideal for family gatherings or everyday living. The well-laid-out upper level offers a spacious bonus room, convenient laundry, a peaceful primary suite with 5-piece ensuite & two generously sized bedrooms. The fully finished basement includes a large rec room, 4th bedroom, full bath & flex room. Additional features include A/C, fresh paint & a spacious backyard perfect for outdoor enjoyment. Close to top-ranked schools, parks, shops, Anthony Henday, Whitemud & 23rd Ave. A must-see home! (id:60626)
RE/MAX Elite
19 Lisa Court
Hammonds Plains, Nova Scotia
Looking for a home offering more than just a place to live? Welcome to 19 Lisa Court! This home is a smart investment in location and lifestyle. Nestling in one of the most sought-after neighbourhood, Kingswood, known for its safety, convenience and strong sense of community, 19 Lisa Court stands like a quiet dream, offering tranquility and natural beauty. The garden is always alive with vibrant flowers and lush greenery framing the space. Inside of the house you will enjoy a formal living room, a dining room and an eat-in kitchen, perfect for family gathering. On the main floor there are 3 bedrooms, including a primary bedroom with 4 piece, another 5-piece bathroom offering you a comfortable and convenient life. The fully finished lower level is an inviting space featuring a den, a spacious family room enhanced by the warmth of a fireplace. This split entry is also fitted with heat pumps to ensure efficient climate control all year around. The oil tank is brand new installed in 2025, new fridge in 2022, heat pumps in 2020, roof shingles replaced in 2019 and HVAC installed in 2018. (id:60626)
RE/MAX Nova (Halifax)
4 Rembe Avenue
Hamilton, Ontario
Your search stops here! This stunning Hamilton Beach bungalow is the ultimate retreat from city life, showcasing a sleek, contemporary design with effortless style. Featuring two spacious bedrooms and two updated bathrooms, it perfectly balances comfort and sophistication in a serene lakeside setting. The home has seen several thoughtful updates; the addition of a shiplap feature wall at the front entrance; the installation of a custom fireplace mantel in 2022; and a full repaint of the main living area and back hallway in 2025, all contributing to a refreshed and welcoming space. The shed has been thoughtfully converted into a fully functional bunky, complete with drywall, insulation, flooring, and pot lights - offering a versatile space ideal for a home office or guest accommodations. Additional highlights include a spacious backyard with a waterline to the other shed, perfect for added convenience. Enjoy the scenic waterfront walking trail and nearby beach access just moments away. With easy highway access, commuting is both simple and stress-free. (id:60626)
Royal LePage Real Estate Services Ltd.
18104 92 St Nw
Edmonton, Alberta
You’ll be glad to come home to this extremely well appointed 5 bedroom, 3 ½ bath home with fully finished WALKOUT basement and TRIPLE ATTACHED GARAGE backing onto a dry pond. The main floor has a well appointed kitchen with full height cabinets (some with glass fronts), quartz countertops, stainless appliances, huge island & a walk thru pantry. The large great room is perfect for family gatherings and features a floor to ceiling stacked stone fireplace as well as large windows that look onto the dry pond. Main floor also has a den, laundry room & a 2 pce. bath. Upstairs is a Bonus Room & 4 bedrooms including the Primary with a 5 pce. ensuite and a walk in closet with custom built ins. The WALKOUT basement is fully finished with family Room, bedroom, storage & a 4 pce. bath. Property is well located on a quiet street backing onto a dry pond with easy access to the Henday. Close to park, schools and lots of amenities and services. (id:60626)
RE/MAX Excellence
877 Mackenzie Hwy 20 Highway
Bella Coola, British Columbia
* PREC - Personal Real Estate Corporation. Income Property in excellent location! Spectacular 3,893 sq. ft. home on 8.09 acres, now fully remodeled into four self-contained suites-two on the upper level and two on the lower level. Each suite is well-designed offering modern comfort with quality appliances and finishings while maintaining the home's character. High ceilings, original wood details, and expansive decks on both levels provide charm and stunning views. The property features a 2,592 sq. ft. garage with potential for an additional rental unit, ample parking, and a salmon-spawning creek in the backyard. Minutes from Bella Coola, currently leased by the hospital, making it an excellent income-generating investment. (id:60626)
Landquest Realty Corp (Northern)
141 Amery Crescent
Crossfield, Alberta
Welcome to this stunning Executive "Analog" floor plan bungalow built by McKee Homes, perfectly positioned in one of Crossfield's most desirable locations. This home blends high-end finishes, thoughtful design, and an unbeatable setting that backs onto the serene Amery Park - a community hub with benches, fire pits, a seasonal skating rink, basketball court, playground, green space, and even community garden plots. Step inside to a grand front entry and experience the open-concept layout with granite countertops throughout, stylish and resilient flooring that blends elegance with everyday comfort, a gourmet kitchen featuring a large island, gas range, and pantry. The adjacent family room with a cozy gas fireplace invites relaxing evenings and gathering alike. Two spacious bedrooms are located on the main level, including a primary suite with a dream walk-in closet. Off the kitchen, step into a luxurious 12x14 sunroom - built on pilings- a sun-drenched retreat to enjoy spring through fall. The deck features gas hook up for your BBQ or fire table and offers under-deck storage. Professionally landscaped for low-maintenance living, the yard includes full irrigation and ambient exterior lighting for added charm. The fully finished basement (developed 1.5 years ago) is a dream space for guests, teens, or extended family stays. It boasts a massive family/media room with an electric fireplace, an enviable wet bar with wine fridge, bar fridge, microwave, and extensive cabinetry, plus a huge bedroom with another custom closet and a spacious 3 piece bath. Premium Dricore sub-flooring adds comfort and warmth. Other premium upgrades include: Central Vacuum with attachments for both the main and lower levels including the garage, Heated tandem garage with hot/cold water ideal extra space for a workshop or extra toy storage, Extra Wide Driveway for added parking. Let's not forget the central A/C keeping you cool on those hot summer days. Located just 30 minutes from Calgary's cit y centre and a short drive to Airdrie, Crossfield offers the best of both worlds - peaceful small-town charm with convenient urban access. Enjoy mountain views on your walks, a tight-knit community atmosphere, and space to breathe. This is more than a home - it's a lifestyle. (id:60626)
Cir Realty
655a Royal Fern Street
Waterloo, Ontario
Great Location For First Home Owners Or Investors! Welcome To The Well Maintained, 3 Bed, 2.5 Bath Semi Detached, Surrounded By Breath-taking View Of Conservation Area. Enjoy The Quietness At Dead End Of The Street. Open Concept Main Floor Features Laminated In Living Room, 9' Ceiling In Foyer, Sliding Door At Eat In Kitchen Take You To Double Tier Patio, Fenced Ravine Backyard, Backing Onto Trail Is For Real Entertainer During The Summer Time. Close To Waterloo/Wilfred Laurier University, Boardwalk Medical Center, YMCA, Library And Costco. Laminated Floor Throughout The Unit, Which Is Super To Be Cleaned Up! Access To Garage From Inside. Rough-In For Central Vac, 3 Piece Bath In Basement. Come See The Beautiful Home! (id:60626)
Homelife Landmark Realty Inc.
15 1419 Mccallum Road
Abbotsford, British Columbia
Welcome to Unity, a modern 4-bedroom, 3-bathroom home in one of Abbotsford's fastest-growing areas. This open-concept home is designed for comfort and style, featuring a large 10-foot kitchen island, quartz countertops, and energy-efficient stainless-steel appliances. Enjoy the private rooftop deck, perfect for relaxing or hosting friends. Located in the District, you're just a short walk from the University of the Fraser Valley, Abbotsford Centre, shops, cafes, and restaurants, with easy access to Highway 1 for quick travel. (id:60626)
Ypa Your Property Agent
101, 17 Sylvaire Close
Sylvan Lake, Alberta
Great Tenant on month to month basis at $12/sq ft/yr net is willing to stay or vacate. 2700 sq ft of warehouse with efficient Radiant Tube heat PLUS OFFICES. The 2 warehouse bays are 25'x54 each. 2 16'x12' Overhead SUNSHINE doors. Floor drain sumps. Total of 3 offices, one 25'x22' assembly repair room next to the offices on main. On upper level there is a very nicely put together board room with office, kitchen and bathroom. On the south side upper level is one large 25'x25' heated storage area. The offices are heated by a gas forced air furnace with central air conditioning. .5 ACRE LOT. Great investment income property or your future business home in a location (Sylvan Lake population 17K) that will attract good employees and only 20 km to Red Deer. These are 2 equal sized bays with 2 separate Titles that the owner wants sold together at the same time. (id:60626)
Royal LePage Network Realty Corp.
56 Lightwood Drive
Toronto, Ontario
Location! Location! Location! This home is ideal for a first time home buyer, an investor or someone looking to renovate. Discover the opportunity to have a home for the perfect blend of comfort and potential at 56 Lightwood Dr! This 4-level back split is nestled on a quiet, family-friendly street, offering abundant space and versatility for any lifestyle. Hardwood floors throughout, a private driveway, and a spacious layout, this home is an ideal option for families looking to enter the market, and eager investors. With the convenience of nearby schools, parks, transit, and shopping. ***Home is sold in as-is condition, without warranties or representation*** (id:60626)
Woodsview Realty Inc.
1412 - 1000 The Esplanade North
Pickering, Ontario
For quality Conscientious + Excellent value this is A must see!!! When Downsizing or acquiring your 1st home, this is the lowest price for a 1,306 square foot condo with demand SW corner view on the 14th floor plus a spacious 19ft balcony having a flat walk out is definitely it!!! A large L-shaped Living & Dining Rm is ideal for family gatherings and separates 2nd bedroom and office/den area with French doors. No disappointments here with fully upgraded custom kitchen, and stunning private master bedroom with W/I closet & en suite boasts extensive cabinetry plus unique door free shower with custom flat entry. Walk to Cineplex, community centre, bank, library, medical, go train & even the vet. Extras: Amenities include: All maintenance fees, outdoor pool, outside seating and BBQ, gym, exercise room, billiard room, two games room, party rooms with, bar, dance floor, library, community centre, bank, high speed internet, infrastructure for electric vehicles. (id:60626)
RE/MAX Crossroads Realty Inc.

