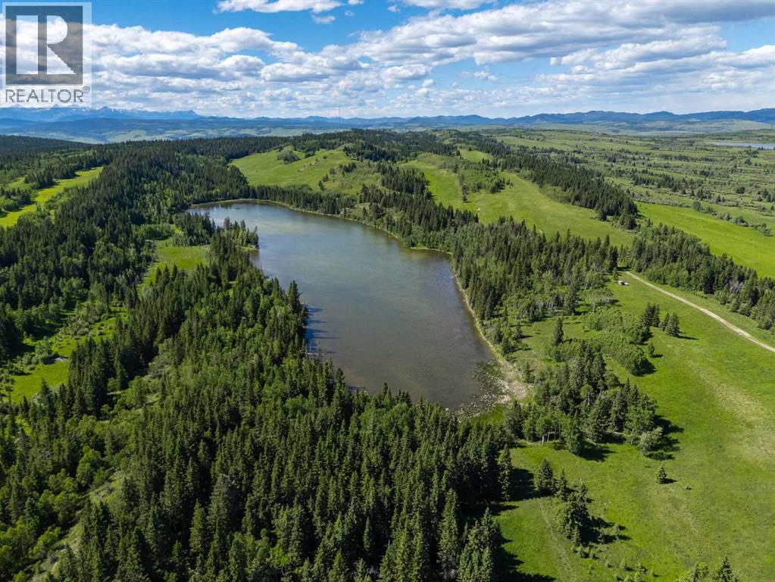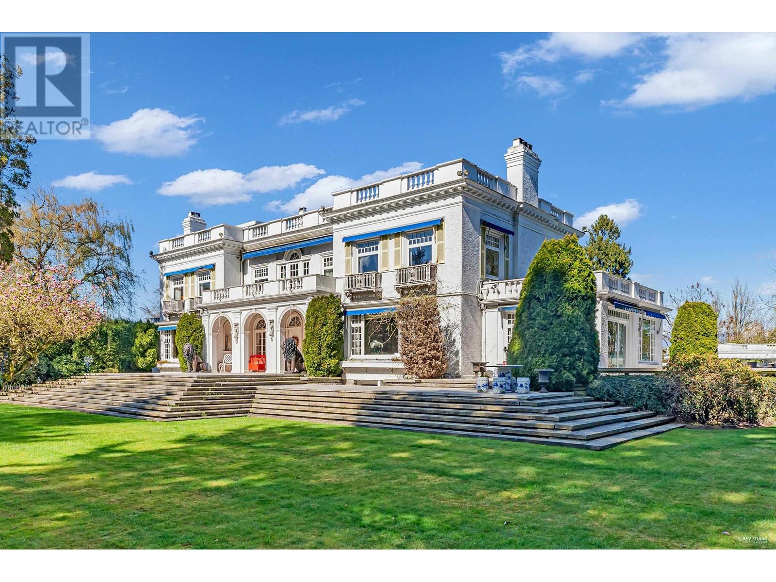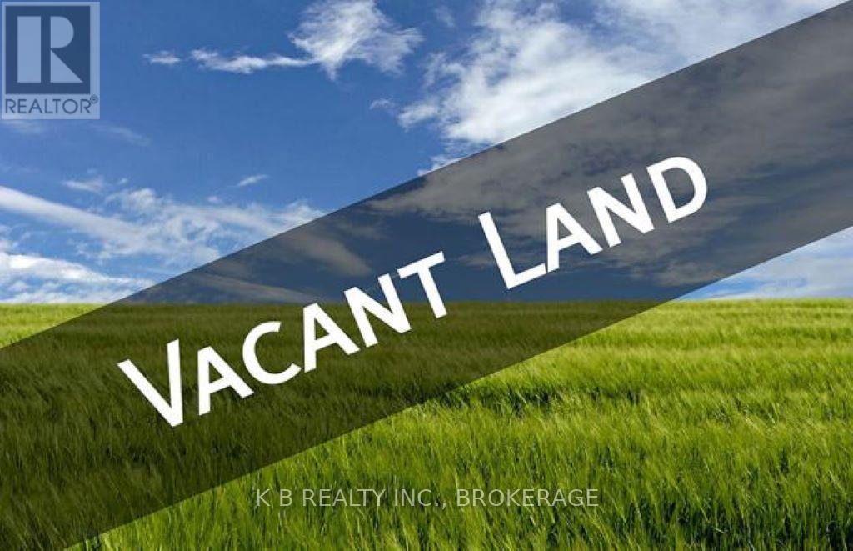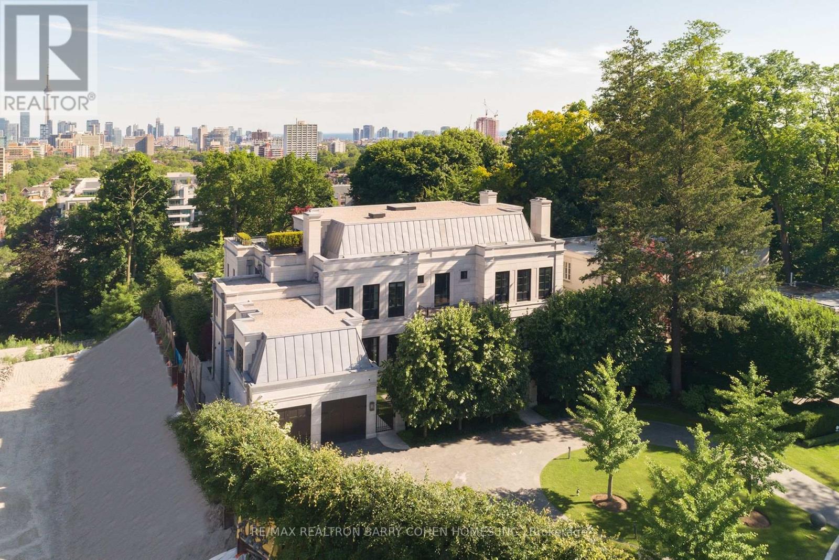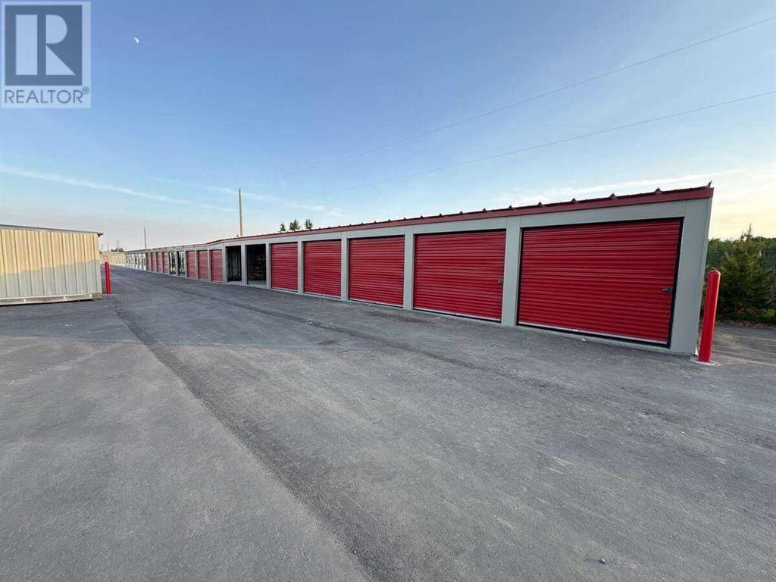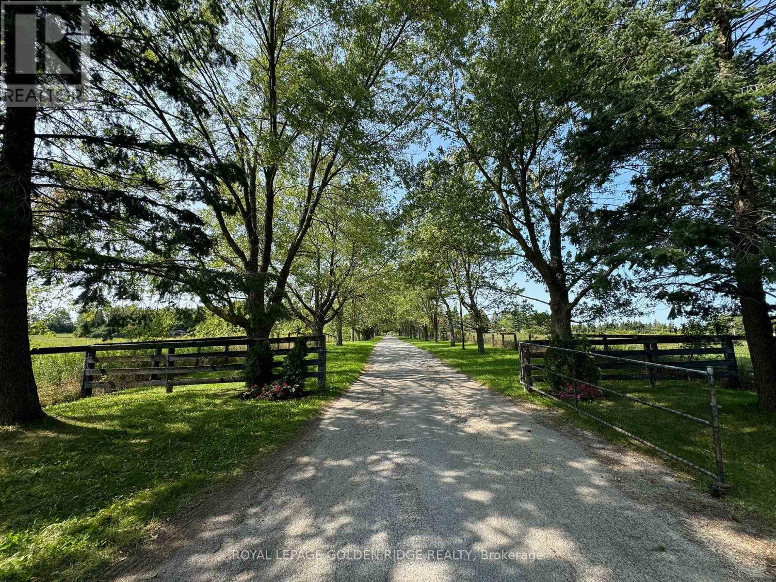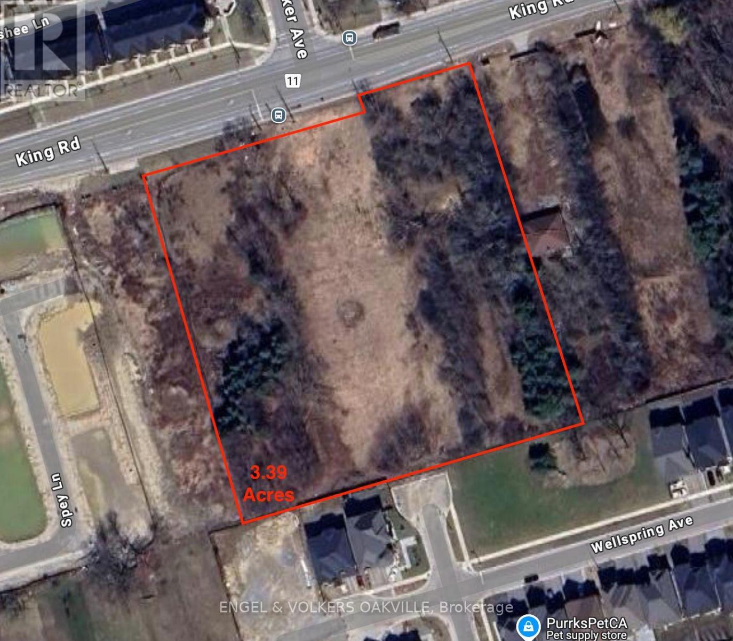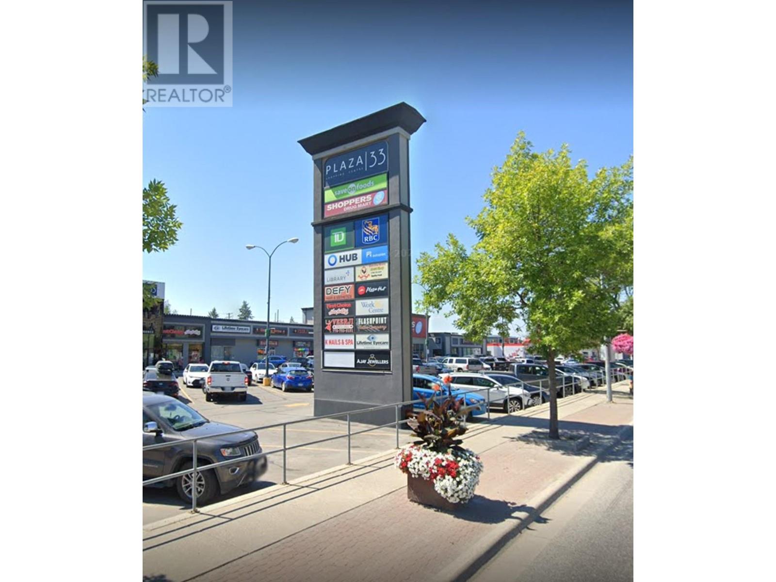Scott Lake Ranch
Rural Rocky View County, Alberta
In the rugged heart of Alberta, just a stone’s throw from the bustling city of Calgary, Scott Lake Ranch emerges as a testament to untamed beauty and frontier spirit. Spanning over 3,000 acres, this legendary property stands with unyielding grace along the Trans-Canada Highway, offering a gateway to a world where the wild, rolling plains converge with the whispering pines of the Rocky Mountains. Within this expansive landscape lie 25 legal parcels totaling 3,010.8 acres, strategically positioned with direct access to the Trans-Canada Highway. Guided by the Scott Lake Area Structure Plan (ASP), parcels of the ranch are poised for both commercial and residential development—a testament to visionary opportunity in the heart of the West. Amidst this vast and captivating terrain stands a 5,000 sq. ft. estate home—a haven of elegance amidst the wilderness. Here, vistas stretch as far as the eye can see, each horizon telling a tale of boundless adventure and timeless beauty. Nestled within a secluded 1/4 section of the property, the estate home at Scott Lake Ranch exudes timeless elegance and rugged charm. Crafted from locally sourced stone, its sturdy facade harmonizes effortlessly with the surrounding natural landscape, offering a picturesque blend of luxury and wilderness. Designed to complement the terrain, the home's architecture reflects a deep respect for the environment, while inside, spacious living areas and modern amenities ensure comfort amid Alberta's untamed beauty. An additional home for a caretaker ensures meticulous care of the ranch, maintaining its pristine condition and attending to every aspect of daily life with utmost dedication.For over six decades, Scott Lake Ranch has been a beacon of stewardship and sustainability, expertly managed for cattle and forage operations. This rich heritage is woven into the fabric of the land, where each blade of grass carries whispers of the past and promises of a future shaped by generations of dedication. Scott La ke Ranch is more than just property; it is a legacy and a realm of infinite possibilities. With commercial and residential zoning and significant potential for conservation initiatives, it offers a rare chance to claim a piece of Alberta’s soul. Here, amidst the splendor of nature and the spirit of the cowboy, you can forge a legacy as enduring as the land itself. Contact us today to arrange your private tour and experience firsthand the allure of owning a generational property that seamlessly blends natural beauty, heritage, and limitless potential in the heart of the West. (id:60626)
Sotheby's International Realty Canada
33-36 Bell Boulevard W
Belleville, Ontario
47 Acres C3 Commercial & Service Industrial IN2 vacant land along Bell Blvd West. Full Highway 401 and Bell Blvd frontage with close access to HWY 401 interchanges . See location video in virtual tour URL. Conditionally Severed (id:60626)
RE/MAX Quinte Ltd.
3380 The Crescent
Vancouver, British Columbia
Located in Vancouver´s most prestigious First Shaughnessy, this grand Beaux-Arts estate on The Crescent spans 1.18 acres and 10,540 sq.ft., blending timeless elegance with modern updates. The foyer with a sweeping staircase leads to formal living and dining rooms for refined entertaining. Upstairs, five spacious bedrooms include a primary suite with 3 WICs and garden views. The lower level offers a recreation room and wine cellar. Outdoors, enjoy a heated pool and landscaped grounds for a private,tranquil retreat. Rich in history, the estate has welcomed nobility, artists, and business leaders. This is a rare opportunity to own a true cultural landmark-where prestige, privacy, and legacy converge. Shaughnessy Elementary, Eric Hamber Secondary. Video Link: https://youtu.be/fcIq1Sk2rJQ (id:60626)
Luxmore Realty
RE/MAX Crest Realty
117 Goodyear Drive
Greater Napanee, Ontario
Large Industrial acreage available. Approximately 340 acres in one block of Industrial zoned (M1 and M2) lands. Hydro, Water, Sewer and Natural Gas are all available along the road. Town is favourable to seeing development and will work with Buyer to see development happen. Take advantage of the local incentives to bring your industry to Eastern Ontario. Approximately 2 Km from 401, giving you easy access to logistics for raw materials and sending out finished product. Easy for employees to get to, Manufacturing, data processing, Research and development, Napanee is a great place to grow your business. (id:60626)
K B Realty Inc.
17 Ardwold Gate
Toronto, Ontario
Discover One Of The Most Architecturally Significant And Breathtaking Estates In Toronto, Discretely Nestled At The End Of A Cul-De-Sac And Perched Above The City Skyline. This Luxurious Residence Offers Stunning Views At Every Turn And Is Just A Short Walk To The Historical Casa Loma Landmark, Sir Winston Churchill Park, And All Other Amenities. This Estate Boasts Over 15,200 Square Feet Of Meticulously Designed Living Space, Crafted By Its Owner With The Finest Materials And State-Of-The-Art Innovation And Technology. Accommodate Eleven Cars With An Interior Parking Space Complete With Its Very Own Turntable And Car Wash. The Grand Main Level Features Soaring 12-Foot Ceilings, A Private Elevator, And A Chef-Inspired Kitchen With A Walk-In Fridge And Spacious Butlers Pantry. The Sprawling Primary Suite Includes An Impressive Sitting Area And An Opulent 8-Piece Marble Bath Fit For Royalty, While All Family Bedrooms Feature Ensuites. The Third Floor Offers State-Of-The-Art Gym/Spa Amenities With Dry And Wet Saunas, A Terrace, And A Hot Tub. The Lower Level Boasts A Cinematic Home Theatre, Kidzone Playroom, Catering Kitchen, Staff Quarters, And Fully Automated Dual Wine Cellars. The Gated Residence Features An Indiana Limestone Faade, Heated Driveway, Walkways, And Rear Stone Terrace. Meticulously Landscaped Gardens Include Multiple Water Features, An Outdoor Kitchen, Lounging Areas, A Breathtaking Concrete Pool With An Automated Cover, An Outdoor Fire Pit, And A Separate Cabana With A Change Room And 3-Piece Washroom. This Contemporary Opulence Sets A New Standard Of Luxury Living, Offering An Unparalleled Lifestyle For The Discerning Buyer. (id:60626)
RE/MAX Realtron Barry Cohen Homes Inc.
990 101 Street Sw
Calgary, Alberta
For more information, please click the "More Information" button. A 4.87-acre self-storage development along the west corridor of the City of Calgary. The site, located at 990 101 Street SW, is a Class A drive-up outdoor storage facility that will be operated under the Otter Self Storage banner, and consists of 589 units and 65,150 square feet of leasable area. With an immediate trade area of over 60,000 residents, and no immediate potential competitors, Otter Self Storage is extremely well positioned in the marketplace. Estimated completion date October 21, 2025. Listing contains rendering photos. (id:60626)
Easy List Realty
13682 Warden Avenue
Whitchurch-Stouffville, Ontario
Location, Location, Location!Corner lot located on two main roads with heavy traffic, 25.41 acres beautiful land with one detached 6 bedroom house, two Outside Buildings With 2 Bedroom Apartments Each. 23 Stall Paddocks,ravine,and pond.4 MINUTES to Hwy 404,just south of Whitchurch Highlands Public School, great opportunity to investment. (id:60626)
Royal LePage Golden Ridge Realty
249-285 King Road
Richmond Hill, Ontario
Discover this exceptional and rare 3.39-acre parcel(s) of land, zoned GC2, ideally located in the ever so vastly expanding area of Oak Ridges in Richmond Hill near the intersection of Kind Rd & Yonge St. This prime development site offers tremendous potential for various commercial and residential ventures, making it perfect for investors and developers looking to capitalize on the area's growth. Dont miss this rare opportunity to invest in one of Richmond Hill's most sought-after areas. N10307447 **EXTRAS** 4 consecutive lots. Selling as whole, without separation. Land renderings available for view. (id:60626)
Engel & Volkers Oakville
6011 Country Hills Boulevard Ne
Calgary, Alberta
Click brochure link for more details. This property represents a rare and strategic opportunity for investors, developers, and infrastructure specialists to capitalize on Calgary’s northeast expansion. Located at 6011 Country Hills Boulevard NE, the site is positioned within one of the city’s most active development zones, surrounded by thriving master-planned communities such as Cornerstone, Skyview Ranch, and Cityscape. With subdivision plans already underway and multiple purchase contracts in place, this offering presents a compelling opportunity for a wide range of purchaser groups. Servicing and infrastructure companies will find immediate value in completing the required work to bring the site to full buildout, while developers and investors can benefit from stepping into a partially advanced development process that significantly reduces lead time and mitigates early-stage risk. Whether the goal is near-term execution or long-term strategic positioning, the property’s scale, location, and planning momentum make it a standout opportunity in Calgary’s northeast growth corridor. (id:60626)
Honestdoor Inc.
1775 Ridge Road W
Oro-Medonte, Ontario
Welcome to this exquisite waterfront estate nestled on sprawling 10 acres. The palatial mansion is truly a masterpiece, offering breathtaking vistas of Kempenfelt Bay on Lake Simcoe. Boasting expansive views of blue water, complemented by a range of luxe amenities. Featuring garage space for 8-cars, an indoor pool and spa, an outdoor pool and meticulously terraced grounds and tennis court. Boathouse with a finished loft and separate 3-bedroom gate house ensure ample space for guests, Designer interiors impress with gorgeous custom chef's kitchen. The primary suite offers an enormous walk-in closet, dressing room and spa-like bathroom. Towering trees line the winding drive that leads to this private oasis, located just a 1-hour drive from Toronto and 10 minutes to private airport. With 385 feet of shoreline, a private pier and unparalleled beauty both inside and out, this waterfront estate is truly a dream come true. **EXTRAS** Local Lake Simcoe Regional Airport supplies full service for private jets, helicopters and charters. Situated in the historic hamlet of Shanty Bay, one of Ontario's most desired areas for country homes and private waterfront estates. (id:60626)
RE/MAX Hallmark York Group Realty Ltd.
195 & 301 33 Highway W
Kelowna, British Columbia
Plaza 33, a well-established, income-producing shopping centre strategically located along Highway 33 in Kelowna, BC. This highly visible and accessible property serves as a key commercial hub for Rutland. Over 85% of the leasable area is occupied by AAA national and regional tenants, including Save-on-Foods, Shoppers Drug Mart, TD Bank, RBC, Pizza Hut, Hub Insurance, Dynacare Valley Medical Lab and the Okanagan Regional Library. This exceptional tenant mix ensures stable, diversified income and minimal vacancy risk. In addition to its strong cash flow, Plaza 33 offers significant long-term upside. The City of Kelowna's OCP 2040 supports the development of a twelve-storey building on the site, providing excellent potential for future redevelopment and capital appreciation. (id:60626)
Century 21 Coastal Realty Ltd.
26 8th Concession Road
Burford, Ontario
Prime 94-Acre Development Opportunity – Strategic Location with Expansion Potential. This 94-acre site offers investors and developers an exceptional opportunity to capitalize on a high-growth market with strong long-term potential. Designated as General Employment Lands under the New Official Plan, this property would support a wide range of industrial and commercial uses. It also includes a 2346 sq. ft. residential dwelling, ideal for interim use or redevelopment. Strategically located at the southeast corner of Bishopsgate Road and 26 8th Concession Road, the property boasts approximately 1684 feet of frontage on 8th Concession Road and 484 feet of frontage on Bishopsgate Road. The Current access to HWY 403 is from the Rest Acres Road ramps with future cloverleaf off of Bishopsgate road slated to be completed. This provides direct connectivity to the GTA, London, Windsor, Kitchener-Waterloo/Cambridge, and U.S. border crossings at Detroit and Buffalo. The surrounding area has experienced substantial value growth, driven by ongoing industrial and mixed-use development. The site is well-positioned near Brantford’s expanding residential base as well as Burford's future growth potential ensuring access to a strong local labour pool and proximity to a wide range of amenities and major corporate tenants. An additional 10 acres may also be available for purchase, already zoned M3, offering further scale and convenience for immeditate development. (id:60626)
RE/MAX Twin City Realty Inc

