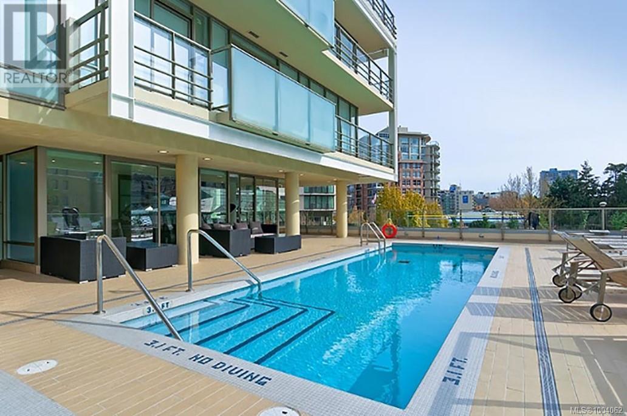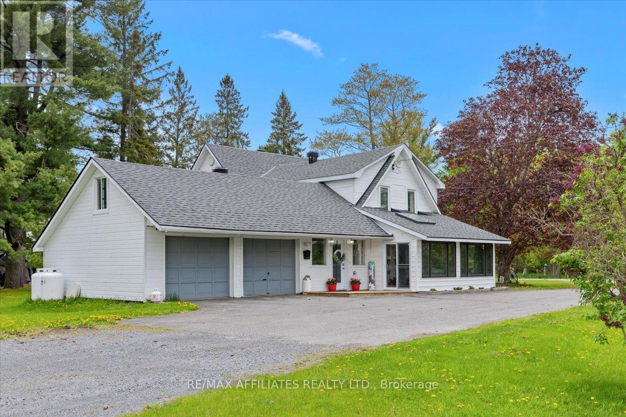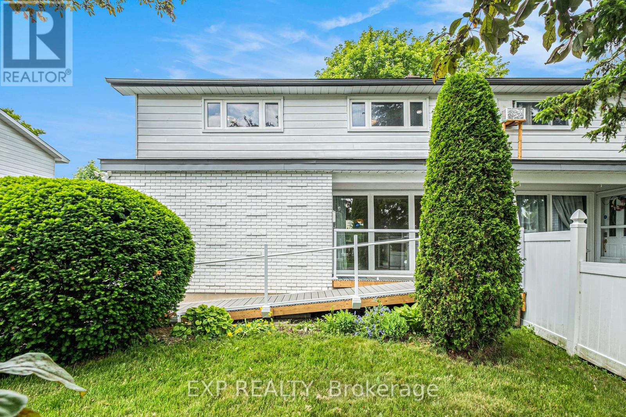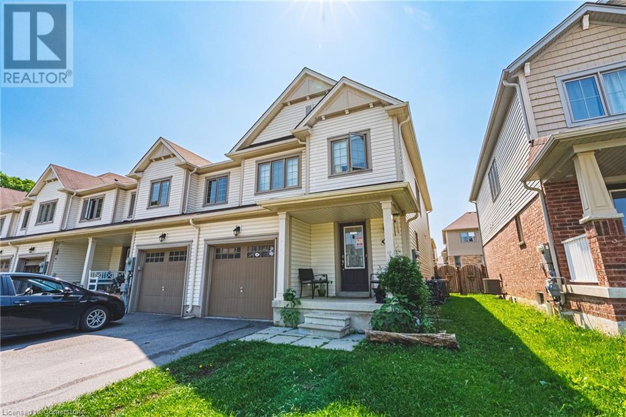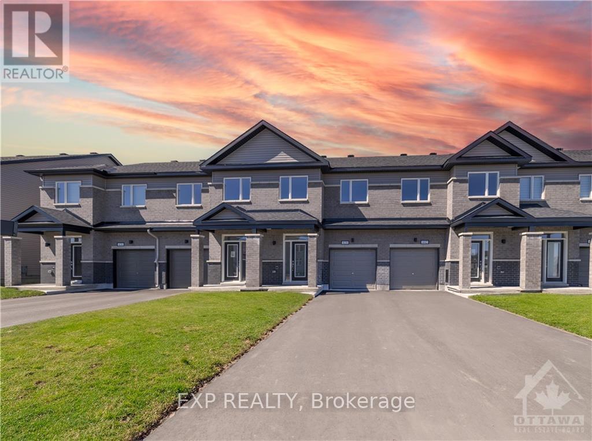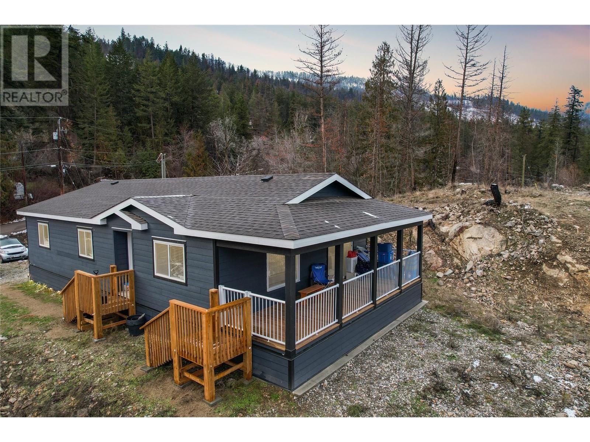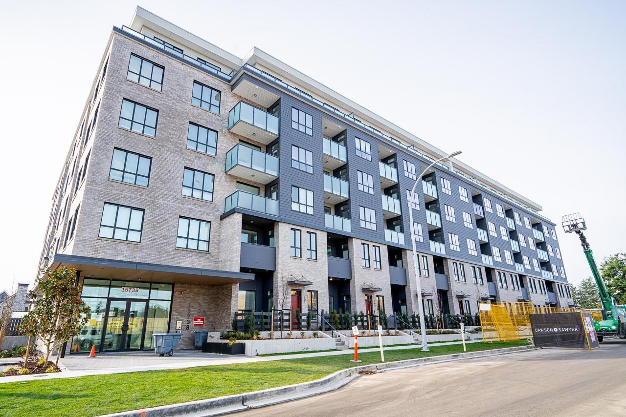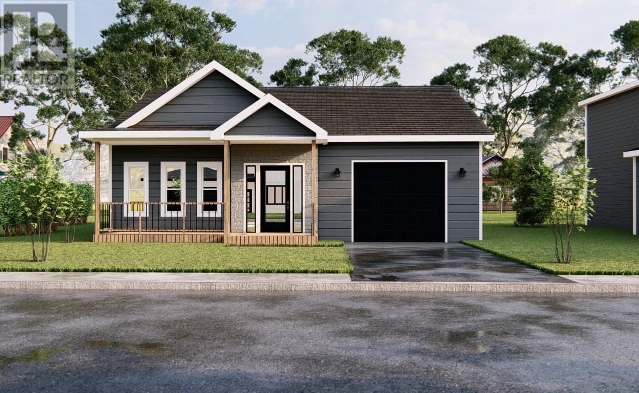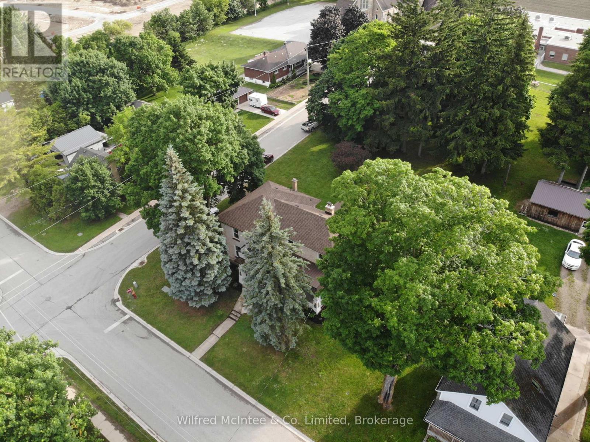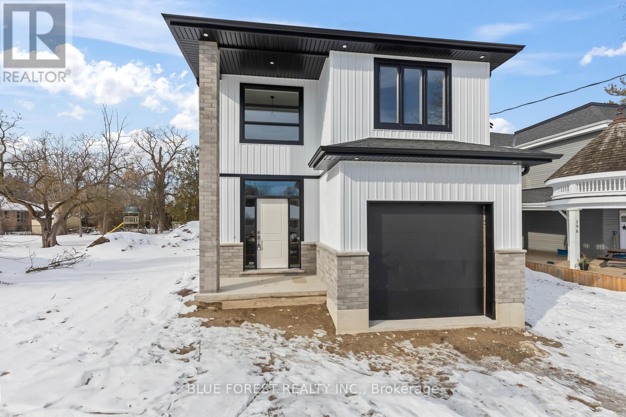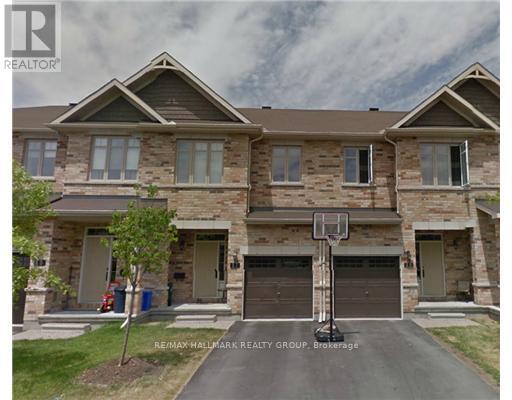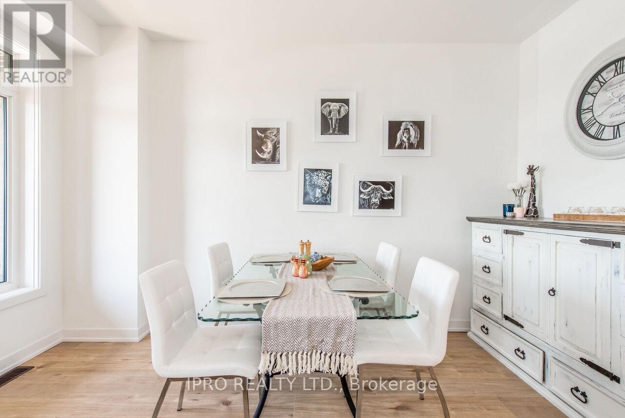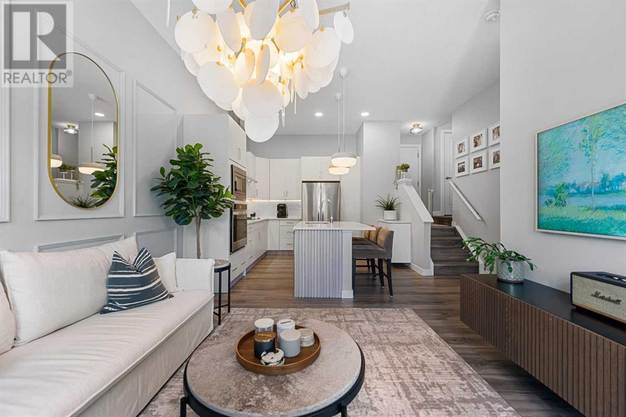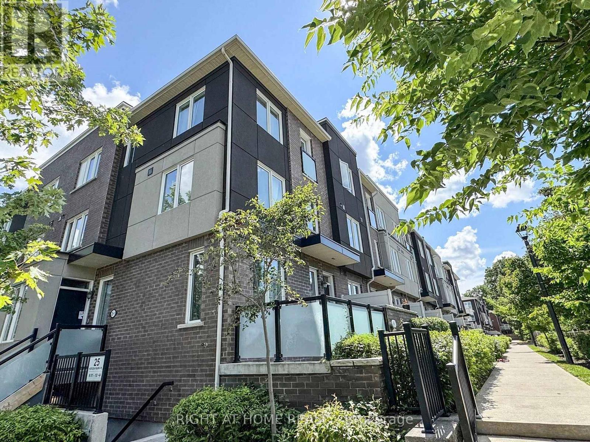847 Marigold Street
London North, Ontario
Welcome to the beautifully maintained home with fantastic curb appeal, ideally located in a sought after North London neighbourhood. Enjoy the convenience of being within walking distance to schools, Wenige Park, the community centre, and shopping amenities. This home offers 3 spacious bedrooms on the main floor plus an additional bedroom and 3-piece bathroom in the partly finished lower level, perfect for guests, teens or home office setup. With no carpet throughout, the mix of tile and laminate flooring makes maintenance a breeze. The updated kitchen features modern appliances, heated tile flooring for year round comfort, and patio doors that open onto a stamped concrete patio in a fenced backyard, ideal for outdoor entertaining. A covered front porch provides a cozy spot to enjoy your morning coffee or relax at the end of the day. Recent upgrades include windows, a new furnace and air conditioning (all in 2022) and a newly poured double wide concrete driveway, offering plenty of parking. Whether you're a young family or downsizing and seeking a condo alternative with the fees, this affordable and move-in ready home is a must-see. Homes in the neighbourhood don't stay on the market for long, book your showing today! (id:60626)
Royal LePage Triland Realty
1003 707 Courtney St
Victoria, British Columbia
PRICED TO SELL! Do not miss this opportunity to own in the iconic building, '' The Falls ''— your new home in the heart of downtown Victoria! Experience luxury, resort-style living in this beautiful 1-bedroom + den condo. The open-concept layout features high-end appliances, hardwood floors, and granite countertops. Floor-to-ceiling windows fill the bedroom and living space with an abundance of natural light. Unwind in the spa-inspired bathroom, complete with a marble-surround tub, walk-in shower, and double vanity. The den adds flexibility, easily functioning as a home office or second bedroom with a custom Murphy bed cabinet system. Step out onto your 10th-floor balcony to take in stunning city and mountain views. The Falls offers exceptional amenities, including a swimming pool, hot tub, and fitness centre. Plus, shopping, attractions, and the oceanfront are just steps from your front door — making everyday living feel like a getaway! (id:60626)
Newport Realty Ltd.
5348 Dunning Road
Ottawa, Ontario
Welcome to Country Living!This is a beautiful Victorian-style home with 5 bedrooms. It has been loved and cared for by the same family for many years.When you walk in, youll see a warm and welcoming entrance with built-in shelves. The kitchen is bright and has lots of counter space and stainless steel appliances. There's a 2-piece bathroom on the main floor.The dining area is full of light and perfect for family meals. The living room is large with wood trim made from local trees. A patio door takes you out to a big deck, great for BBQs and relaxing.Theres also a den on the main floor, perfect for a home office or playroom, and a cozy sunroom you can enjoy all year.Upstairs, there are 5 bedrooms and a full bathroom. The basement is tall and roomygreat for storage. You can get to the double car garage from inside the house.The yard has mature trees and quiet surroundings. Its a short drive to Orleans and Highway 417. This home has had many updates over the years. A great place to live, relax, and enjoy the country! (id:60626)
RE/MAX Affiliates Realty Ltd.
75 Chesterton Drive
Ottawa, Ontario
Welcome to Your Next Chapter A Rare Find in the Heart of the City. Perfectly positioned in a quiet, family-friendly neighborhood, this spacious semi-detached home offers the ideal blend of comfort, convenience, and untapped potential. With 4 generously sized bedrooms, a versatile office space (easily convertible to a 5th bedroom), and 1.5 bathrooms, there's room here for your growing family, home business, or creative vision. Step inside to a bright and airy main floor that flows effortlessly from a large open-concept living and dining area to a functional kitchen ready for your personal touch. The main level also features a powder room and a private office perfect for remote work or guest accommodations. Upstairs, four well-proportioned bedrooms share a full bath, providing plenty of space for everyone to spread out and relax. The unfinished basement is a blank canvas with laundry already in place create a gym, rec room, workshop, or whatever your lifestyle demands. Located just minutes from Algonquin College, top-rated schools, shopping centers, parks, grocery stores, and a public pool, this home puts you in the center of it all while still offering peace and privacy. This is more than a property its a lifestyle opportunity. Whether you're a first-time buyer, growing family, or savvy investor, this home is ready to grow with you. Air conditioner 2020, Furnace 2024, Dishwasher 2024. (id:60626)
Exp Realty
8258 Tulip Tree Drive
Niagara Falls, Ontario
Welcome to this beautifully maintained end-unit townhouse, ideally located just 200 feet from scenic trail access into the Heartland Forest Conservation Area. Enjoy nature at your doorstep while living in one of the largest townhome layouts in the community. The main floor boasts an open-concept kitchen with a breakfast bar, perfect for entertaining, a generous living room, and a bright dinette with patio doors that lead to the private rear yard. Upstairs, you'll find an impressively large primary suite featuring a walk-in closet and a spa-like ensuite complete with a glass-door shower and separate soaker tub. Don't miss this rare opportunity to own a spacious, nature-connected home in a sought-after neighborhood! (id:60626)
RE/MAX Escarpment Realty Inc.
1926 Hawker Private
Ottawa, Ontario
Move in this Summer! Be the first to live in this BRAND NEW Aquamarine B model LUXURY townhome by Mattino Developments (1816 sqft) in highly sought after Diamondview Estates. Fabulously deep lot approx 124 feet! Limited time only: 3 stainless steel appliances included. Featuring over $20,000 in upgrades including engineered wide plan oak flooring at main floor hall, living and dining areas, upgraded cabinetry in kitchen and baths with soft close doors and drawers, enlarged basement window, smooth ceilings in all finished areas, and air conditioner rough-in. The main level boasts an inviting open-concept layout. The kitchen features ample cabinet/counter space and a convenient breakfast nook bathed in natural light. Primary bedroom offers a spa-like ensuite w/a walk-in shower, soaker tub & walk-in closet ensuring your utmost relaxation and convenience. Additional generously-sized bedrooms perfect for family members or guests. A full bath & a dedicated laundry room for added convenience. Lower level w/family room providing additional space for recreation or relaxation. Association fee covers: Common Area Maintenance/Management Fee. Images provided are to showcase builder finishes. (id:60626)
Exp Realty
78 Athabasca Crescent
Crossfield, Alberta
Very welcoming front porch here, with maintenance free decking. Inside is very cozy, with large living room at the front, plus an eye catching brick fireplace. Dining room is a great space for entertaining, with opening windows. Kitchen is a chefs dream with tons of counter space, an abundance of cupboards, and gleaming new stainless steel appliances. Nook is cozy for your morning breakfast. Great outdoor space, with maintenance free decking, railing & fence. Sidewalk in the back has been just been poured. Grass is just seeded and doing good! Room to park your RV in this back yard. Convenient main floor Laundry, with cabinetry & laundry machines raised for easy access. Main floor bathroom has been recently renovated. Primary bedroom has a good sized window, plus ensuite w/brand new stand up shower. This double attached garage is heated, drywalled & insulated, with convenient man door to the yard. Hot water tank is less than one year old. Kitchen appl, excl stove, are new. New laminate flooring on the main… So many new upgrades here! Furnace has been serviced yearly. Location is ideal, walking distance to Crossfield elementary school and the high school. Walk to the arena and community hall. Walking distance to skate park, Ball diamonds and McCaskill Park. (id:60626)
Century 21 Masters
806 31 King's Wharf Place
Dartmouth, Nova Scotia
Step into the vibrant lifestyle of Kings Wharf in Dartmouth, Nova Scotia, where luxury meets convenience! This stunning 2-bedroom, 2-bathroom condo, Suite 806 in the Keelson, is your golden opportunity to embrace waterfront living at its finest. As you enter, youll be captivated by the gorgeous engineered hardwood floors and the open-concept design that allows for effortless flow and entertaining. Flooded with natural light from floor-to-ceiling windows, this sleek and modern space offers views of the harbour back cove from your spacious balconyperfect for sipping your morning coffee or hosting friends! The layout features bedrooms thoughtfully positioned at opposite ends of the living area, ensuring privacy and comfort. The stylish granite breakfast counter seats 5, making it an entertainer's dream! Cozy up on chilly nights next to the inviting natural gas fireplace, while the six high-end Bosch appliances and elegant granite countertops in the kitchen elevate your culinary experience. With a dedicated parking space and a storage locker included, you'll enjoy added convenience. The building offers fantastic amenities, including a fitness room and an amenities room, complemented by the presence of a live-in resident manager for peace of mind. Location is everything, and youll be just a stroll away from downtown Dartmouths vibrant scenedelight in fabulous restaurants, trendy shops, and the bustling farmers market. Plus, with the ferry terminal and summer water taxi service nearby, your adventures await! Dont miss out on this exceptional opportunity to make this beautiful condo your own! Schedule your viewing today and step into the lifestyle youve been dreaming of! (id:60626)
Red Door Realty
9369 Keithley Road
Vernon, British Columbia
This 2 bedroom plus den, 2 bathroom, one story home was newly built in 2022. It features an open floor plan with the kitchen, living and eating space combined and access to the covered deck from the dining room. Rounding out the house is a handy laundry/storage room and a flexible den space. Enjoy some privacy from the covered deck and take in some incredible views of Okanagan Lake. The home sits on just under one acre of land that is low maintenance and offers great outdoor adventures right in your backyard. The home is an approximate 30-minute drive to Vernon and just 12 minutes to Fintry Provincial Park. (id:60626)
RE/MAX Vernon
511 15738 85 Avenue
Surrey, British Columbia
Welcome to FLEETWOOD VILLAGE by Dawson & Sawyer! This Junior 2 bedroom, 1 bathroom home features stainless steel appliances, quartz countertops, upgraded kitchen counter, washer + dryer, 2-5-10 home warranty, 1 parking stall & 1 storage locker. Building amenities include a fitness center, daycare, club lounge and playground. Walking distance to grocery store, restaurants, banks, schools and future SkyTrain extension. Pets & rentals allowed. Easy to show, book your appointment today. (id:60626)
RE/MAX 2000 Realty
87 Trenton Drive
Paradise, Newfoundland & Labrador
Paradise's newest subdivision, Emerald Ridge, is located in the ever popular and sought after Octagon Pond area and is within walking distance to schools, trails and amenities. Overlooking and backing onto Octagon Pond, this contemporary bungalow with 1390 sqft on the main, is a 3 bed, 2 bath family home, has a great open concept main floor layout, enclosed entry porch, family room, kitchen with large island and access to the raised patio, and central dining space. The master bedroom is at the back with views of Octagon Pond with a walk-in closet and full ensuite, 2 additional bedrooms are located away from the main living space and there will be a full main bath. The basement is walkout, is bright and will be wide open for a huge recroom, bathroom, storage and 4th and 5th bedrooms or, this plan can accommodate a 2 bedroom basement apartment. The exterior will have a covered front deck, double paved driveway, front landscaping included and access to the backyard. Allowances for kitchen, cabinets, flooring and lighting will be $37,000 (HST inc), single head mini split heat pump is included and there will be an 8 year LUX New Home Warranty. Purchase price includes HST with rebate back to the builder. (id:60626)
Royal LePage Atlantic Homestead
36 Brownlee Street S
South Bruce, Ontario
Situated on Brownlee Street in the welcoming community of Teeswater, Ontario, this 3-bedroom, 3-bathroom brick home is ready for discerning buyers seeking a fully updated residence in a small-town setting. Positioned on a spacious corner lot, the property has undergone extensive updates. Recent improvements include a new roof, new gas forced air furnace and central air conditioning, new windows, new exterior and interior doors, new 200-amp electrical service. The interior features ample engineered hardwood flooring, creating a cohesive and low-maintenance living space. The layout provides three generously sized bedrooms with ample natural light and three bathrooms equipped with updated fixtures for convenience. The Primary bedroom features a 3 piece ensuite and a walk in closet. The kitchen has been modernized with updates, designed for both daily use and entertaining. A main floor laundry room enhances practicality for busy households. The exterior showcases solid brick construction, complemented by mature trees that provide shade and privacy. A front veranda offers a quiet space for relaxation, while a rear pergola creates an inviting area for outdoor activities. The detached garage has been upgraded with a new roof, siding, and door, providing secure parking or additional storage. Teeswater, known for its strong agricultural heritage and peaceful lifestyle. Positioned along the Teeswater River, the town offers opportunities for outdoor activities such as hiking and fishing, with nearby parks and rolling countryside enhancing its appeal. Essential amenities, including schools, a library, and a community center, are within easy reach. Teeswater is located near Wingham (16 km), Hanover (30 km), Owen Sound (60 km), and the Bruce (40 km). This home is move-in ready, allowing new owners to settle in seamlessly. For those seeking a balance of modern convenience, rural charm, this property in Teeswater is an excellent choice. (id:60626)
Wilfred Mcintee & Co. Limited
194-1 Mcrae Street
Southwest Middlesex, Ontario
Nestled on a serene street in the flourishing town of Glencoe, this FREEHOLD NEW BUILD will boast three bedrooms and three baths spread across over 1600 square feet of living space. This residence offers the perfect canvas for your dream lifestyle. This spacious layout offers opportunity to further expand the living quarters, with a basement offering 8ft ceilings that can be finished upon request. Embracing the tranquility of its surroundings, yet conveniently situated near a vibrant array of amenities, including restaurants, shopping destinations, and top-tier schools within the Thames Valley District School Board. This is your chance to secure an affordable new build home in this expanding town. PROPERTY TO BE BUILT - PHOTOS FROM A PREVIOUS BUILD (id:60626)
Blue Forest Realty Inc.
3494 Dominion Road N
Fort Erie, Ontario
Fantastic Location! Just steps away from the charming and vibrant Downtown Ridgeway, known for its boutique shops, restaurants, and more. This raised bungalow offers 3 bedrooms, 2 bathrooms, and a bright eat-in kitchen with a walkout to the back deck perfect for enjoying views of the expansive backyard that backs onto green space. The finished lower level includes a spacious rec room with a cozy gas fireplace, a laundry room, storage area, office, and a 3-piece bathroom. The property also features ample parking and an attached 1-car garage. Conveniently located near the Friendship Trail, parks, schools, beaches, and all local amenities. Just a 15-minute drive to the QEW, with easy access to Niagara Falls and the U.S. border. Book your private showing today! (id:60626)
Royal LePage NRC Realty
16 Abingdon Road
Caistorville, Ontario
Welcome to this exclusive 9-lot country estate community, offering a rare opportunity to build your dream home on a premium 1+ acre lot. This exceptional parcel boasts a grand frontage of 176.12 ft. and depth of 244.53 ft., providing ample space, privacy, and a generous building footprint for your custom estate. Key Features: Lot Size: 1+ Acre (176.12 ft. x 244.53 ft.) Zoning: R1A – Single Detached Residential Draft Plan Approved Serviced Lot: To be delivered with hydro, natural gas, cable, internet, internal paved road & street lighting Condo Road Fees Apply Construction Ready: Approximately Phase 1 - August 2025 | Phase 2 - January 2026. Build Options: Choose from our custom home models or bring your own vision and builder. Surrounded by upscale estate homes, this is your chance to design and build a custom residence in a picturesque country setting without compromising on modern conveniences. Enjoy peaceful living while being just minutes to Binbrook (8 min.), Hamilton, Stoney Creek, and Niagara. Easy access to shopping, restaurants, and major highways, with the QEW only 15 minutes away. This lot offers the perfect blend of rural charm and urban connectivity – ideal for those seeking luxury, space, and community. Don’t miss this opportunity – secure your lot today and start planning your custom estate home! (id:60626)
RE/MAX Real Estate Centre Inc.
341 Jasper Crescent
Clarence-Rockland, Ontario
Welcome to this well-maintained, original-owner home offering 1,615 sq.ft. of comfortable living space above grade, plus an additional 763 sq.ft. basement with a finished family room and 4th bedroom. The main floor features 9-foot ceilings and beautiful hardwood flooring in the open-concept living and dining area. The bright kitchen includes a breakfast nook that overlooks the living room and backyard perfect for everyday family living.Upstairs, you'll find three generously sized bedrooms. The primary suite includes a walk-in closet and a private 3-piece ensuite. For added convenience, the laundry area is also located on the second floor.The finished basement offers a spacious family room, a fourth bedroom, and plenty of room for relaxation or entertaining. One standout feature is the converted portion of the garage, now a large mudroom ideal for a busy family lifestyle. (This space can easily be converted back to its original garage use if desired.)Outside, enjoy a fully fenced yard with a good-sized deck, perfect for summer BBQs and entertaining family and friends. (id:60626)
Realty Executives Plus Ltd.
1502 121 W 15th Street
North Vancouver, British Columbia
Open House Saturday July 19th 3:00 - 4:00 ***** Welcome to this bright and spacious 1-bedroom, 1-bathroom home perched on the 15th floor of a quality 16-story concrete building in the heart of Central Lonsdale. This southwest corner unit offers stunning panoramic views of the city and the iconic Lions Gate Bridge-perfect for enjoying beautiful sunsets and natural light all day long. The building is fully wheelchair accessible both inside and out, making it a thoughtful choice for all lifestyles. Conveniently located just steps to the hospital, medical clinics, shopping, the brand-new Harry Jerome Rec Centre, and excellent transit options. You're also just a 5-minute trip to Lonsdale Quay, local markets, and the Sea Bus for quick downtown access. 1 parking stall and 1 storage locker included. This is North Shore living at its best. All measurements approximate and should be verified. (id:60626)
Royal LePage Sussex
25 Parkview Drive
New Glasgow, Nova Scotia
Discover the perfect blend of charm and comfort with stunning curb appeal, welcoming you with a covered veranda where you can unwind and soak in the vibrant street views. Nestled on a peaceful dead-end street, this home offers a sanctuary of tranquility and community. Boasting five spacious bedrooms with endless potential to create a sixth, theres room for every dream and desire. Four full bathrooms ensure convenience and privacy for family and guests alike. Stay cozy year-round with six efficient heat pumps strategically placed on each level, providing comfort in every season. Situated in a highly sought-after neighborhood near A.G. Bailey School, this three-level haven invites you to experience generous living spaces designed for connection and ease. The open-concept kitchen, dining, and living areas are truly the heart of the homefeaturing a large island and a walk-in pantry that inspire culinary creativity and gatherings filled with love. On the main floor, youll find a bedroom with the potential for two, and a versatile great room that could easily become a cozy retreat or an extra guest space. The laundry area and a tidy three-piece bathroom add to the practicality of this level. The basement is a dream come true for entertaining and relaxationboasting a stylish kitchenette/bar, an additional bedroom, another full bathroom, and a spacious rec-room that invites fun and memories to be made. Step outside to a fenced backyard oasis, perfect for outdoor activities and family fun. A beautiful two-tier deck offers the ideal spot for alfresco dinners or quiet mornings. Storage is effortless with a dedicated shed, and the wired 20x24 two-bay garage provides ample space for vehicles and hobbies. This isnt just a houseits a place where life, love, and cherished moments come alive. (id:60626)
Results Realty Atlantic Inc.
17 Madelon Drive
Ottawa, Ontario
Welcome to this beautifully appointed 3-bedroom, 3-bathroom executive townhome, offering an impressive 1,820 sq.ft. of thoughtfully designed living space, including a finished basement. Situated in a highly desirable, family-friendly neighbourhood, this Richcraft "Highland" model combines timeless elegance with modern functionality perfect for a growing family or a savvy investor. Step inside to discover a light-filled, open-concept layout featuring gleaming hardwood floors, soaring cathedral ceilings in the great room, and stylish pot lighting throughout. The heart of the home is the contemporary island kitchen, complete with ample cabinetry and seamless flow into the dining and living spaces ideal for both everyday living and entertaining. Relax by the cozy gas fireplace, enjoy the convenience of hot water on demand, and benefit from the superior efficiency of an Energy Star certified home. The spacious bedrooms provide plenty of room to unwind, with a finished lower level offering a perfect family room, home office, or flex space to suit your needs. Located within walking distance to top-rated schools, parks, and shopping, this turnkey home promises a lifestyle of comfort and convenience. Whether you're looking for your next family home or an investment opportunity in a strong rental market, this townhome checks every box. (id:60626)
RE/MAX Hallmark Realty Group
46 - 590 North Service Road
Hamilton, Ontario
Welcome to 590 North Service Road Unit 46! A 3 Storey Townhome situated in Beautiful Stoney Creek! This Freehold interior unit has it all. Modern finishes, abundant living space & only a short walk to the Lake! Why live in an apartment when you can have privacy! The home is well maintained by its only owner and is perfect for small families, investors, and empty nesters. This home offers 2 bedrooms and 2 washrooms and upgraded premium stone Kitchen counter tops! The bright Kitchen includes 3 Stainless Steel appliances, Built-in microwave and single unit Washer and Dryer on the upper floor and garage access to ample storage space on the ground floor! Make your dream of living by the Lake a reality before its too late. (id:60626)
Ipro Realty Ltd.
208 Crestbrook Common Sw
Calgary, Alberta
Welcome to this beautiful 3 Bed, 2.5 Bath + Den home, custom designed by Anderson Interiors and featuring tons of upgrades all nestled in the lovely Mountain view community of Crestmont! With just over 2000 sq ft of finished Move in Ready space this home is masterfully designed, whether you're a busy family or a professional couple looking to impress, 208 Crestbrook has it all. Start each day in this bright open layout kitchen with loads of natural light that keeps the whole main floor bright and cheery. The kitchen boasts a large Quartz island, light cabinetry with extra storage space to stay clean and organized, Quartz counters, Built in oven and microwave, Gas stove and custom lighting. The main living room and dining area has been designed for the ultimate entertaining space or enjoying a relaxing evening on your own in style. The foyer is inviting and open with extra windows and room to keep shoes and coats clutter free. Also tucked away on the main floor is the 1/2 bath and access to the Double Attached Garage. Upstairs you have the upgraded Den/Office space with custom millwork, upper floor Laundry, a full 4pc Bath, two spacious secondary Bedrooms (including a Walk in Closet) and the extravagant Primary Bedroom. The bright and large Primary fits a King bed and more, including a full 4pc ensuite Bath with Quartz Double Vanity sinks plus a Walk in Closet, upgraded Window Coverings and your own private Balcony! The lower level has been thoughtfully finished and designed for daily function or impressive nights with Family & Guests. This space has an Acoustically Engineered stretch ceiling installed with custom smart controlled lighting and an entertainment hub for the Audio and Video Aficionados. The space features custom millwork throughout for extra storage including a back lit dry bar. All upgrades have been professionally designed and installed. Attached Double Car Garage, NEW A/C installed (2024), Low Condo Fees, Mountain views throughout the entire neighbou rhood and too many upgrades to list here. Lots of amenities and shopping nearby with the jewel of the outdoors in your backyard, walking and bike paths, the Calgary Climbing Centre, Canada Olympic Park, Valley Ridge Golf Course, the Calgary Farmer's Market and more. Come and enjoy life in the gateway of the Mountains. Contact your favourite realtor now and view this stunning home before it's gone! (id:60626)
Exp Realty
22 Oxer Close
Hammonds Plains, Nova Scotia
Welcome to 22 Oxer Close, a rare waterfront semi-detached home in the peaceful, prestigious community of Voyageur Lakes. Offering over 2,600 sq. ft. of finished living space across three levels, this thoughtfully designed property combines modern comfort with the natural beauty of lakeside livingjust minutes from Bedford and Halifax. Step outside and enjoy the lifestyle that sets this home apart. Start your mornings with coffee on the main floor deck, unwind in the evenings with a glass of wine on the covered lower patio, or gather with friends around the fire pit by the lake. In the warmer months, you can launch your kayak or paddleboard directly from your backyard and explore Schmidt Lake. When winter arrives, lace up your skates and enjoy the frozen lake, followed by a cozy evening by the fire. Inside, the home features four bedrooms, three and a half bathrooms, and flexible living spaces ideal for family life or entertaining. The open-concept main floor offers a spacious kitchen, dining area, and living room, all designed to maximize natural light and lake views. The finished walk-out lower level provides the perfect space for guests, teens, or movie nights. While the property is part of a bare-land condo, the only shared element is the water treatment systemeach home has its own septic tank, offering the privacy and independence of single-family living with minimal shared infrastructure. Located on a quiet cul-de-sac, 22 Oxer Close offers tranquility, a sense of community, and convenient access to amenities. Whether youre searching for a year-round family home or a weekend escape, this lakeside property offers the best of both worlds. (id:60626)
Royal LePage Atlantic
4 - 25 Heron Park Place
Toronto, Ontario
Modern townhome in the sought-after West Hill community! This home features a built-in underground garage and a smart, functional layout perfect for comfortable living. The main floor boasts an open-concept living and dining area filled with natural light, a stylish kitchen with a center island, stainless steel appliances, and soaring 9-foot ceilings. Upstairs, the spacious primary bedroom includes a private bathroom, a walk-in closet. You'll also appreciate the large laundry room with additional storage a practical touch for everyday convenience. The top floor offers two more well-sized bedrooms, a full bathroom, and a charming Juliette balcony overlooking the Heron Park Community Recreation Centre. Located in a vibrant, family-friendly area, you're just minutes away from public transit, the University of Toronto Scarborough, Centennial College, and major shopping plazas. Enjoy the added bonus of being next door to Joseph Brant Public School (JKGrade 8), a library, a police station, and a variety of local amenities. **Please note: Some photos have been virtually staged disclaimers are provided on those images.** (id:60626)
Right At Home Realty
600 Hickory Street N
Whitby, Ontario
Rare Whitby Downtown Opportunity Own a Detached Home for Less Than a Condo! Whether you're a first-time buyer, downsizer, or planning your next big project, this is the opportunity you've been waiting for! This spacious 4-bedroom detached home features a large family room and offers plenty of space to grow, create, and dream big. Situated just 2 minutes from Hwy 401/412 and walking distance to transit, Bradley Park, Whitby Curling Club, and more, the location is unbeatable. Set on an oversized 8,665 sq ft lot (89.75 ft x 131.93 ft), this property is zoned R3 with an approved site plan to sever into two lots each with 35 ft frontage and suitable for building approx. 2,500 sq ft homes. With no sidewalk and wide frontage, the property offers maximum curb appeal and design flexibility. The possibilities are wide open: Build, Renovate, Rent, or Develop into Single-Detached, Duplex, Triplex, or Townhomes (subject to Town of Whitby approval). Builders, Renovators, and Investors this is your chance. Detached homes at this price point are rare. Don't miss out act fast and secure long-term value today! (id:60626)
Keller Williams Referred Urban Realty


