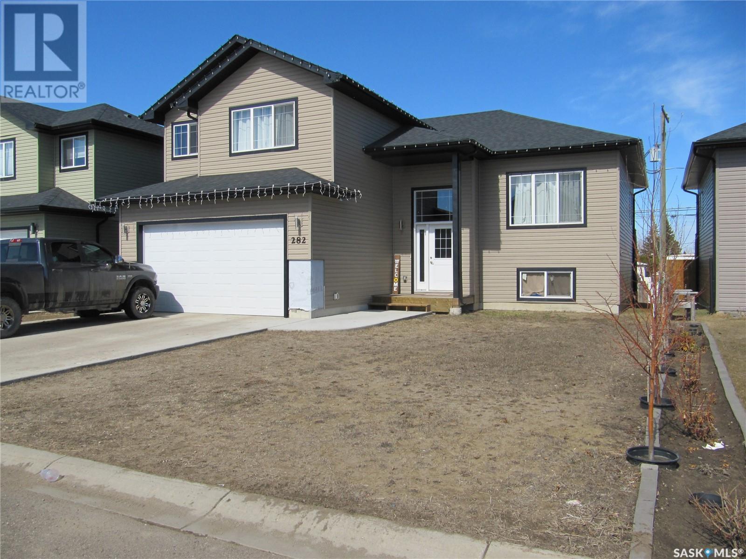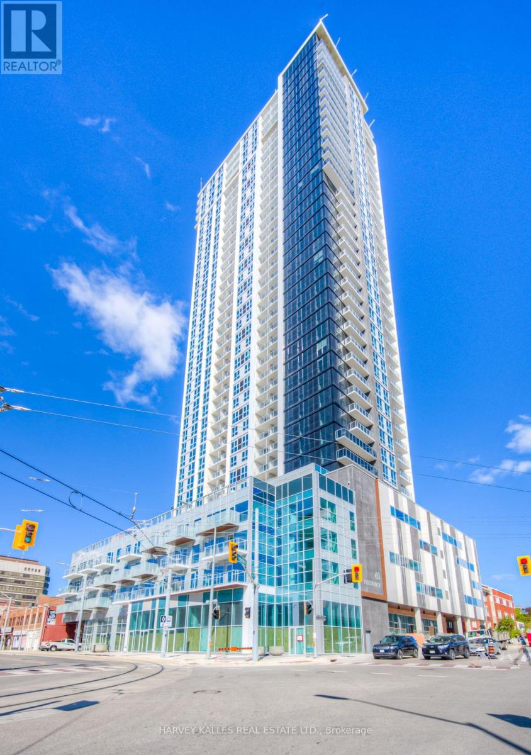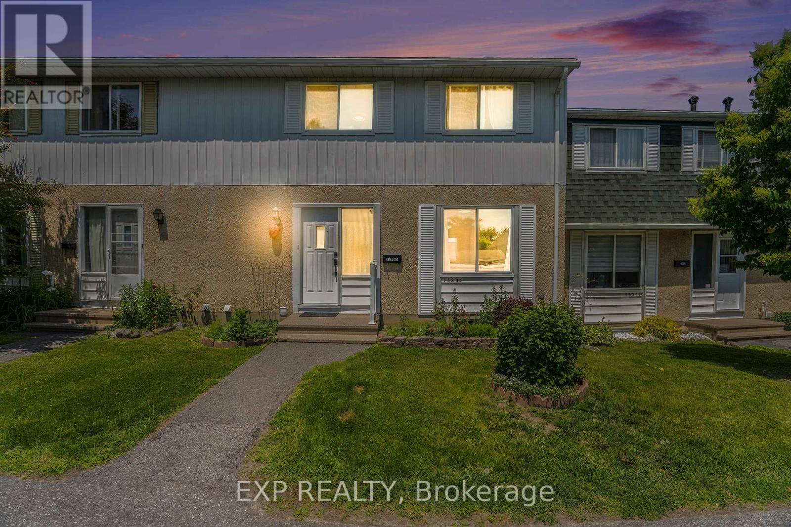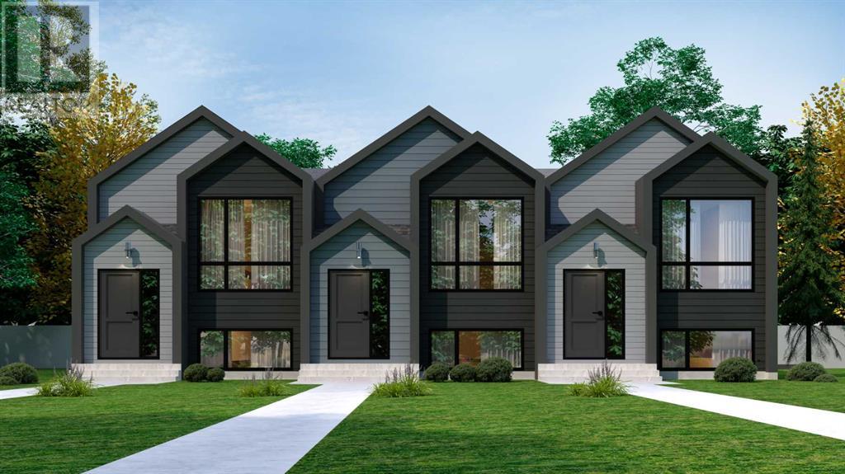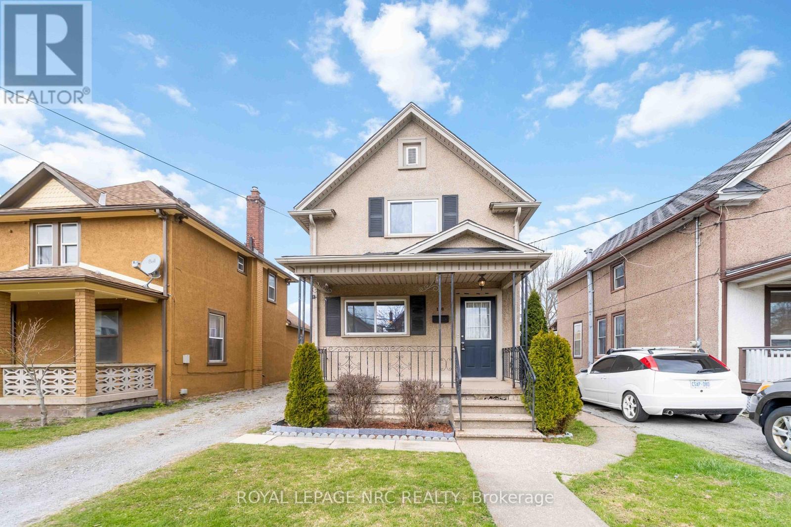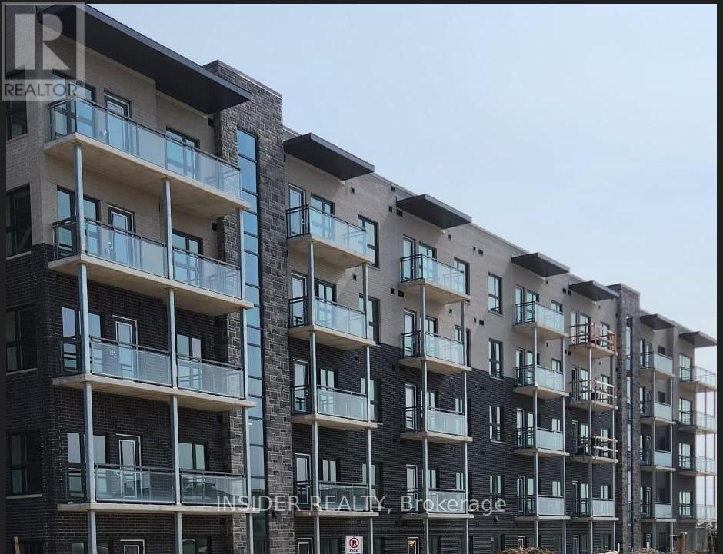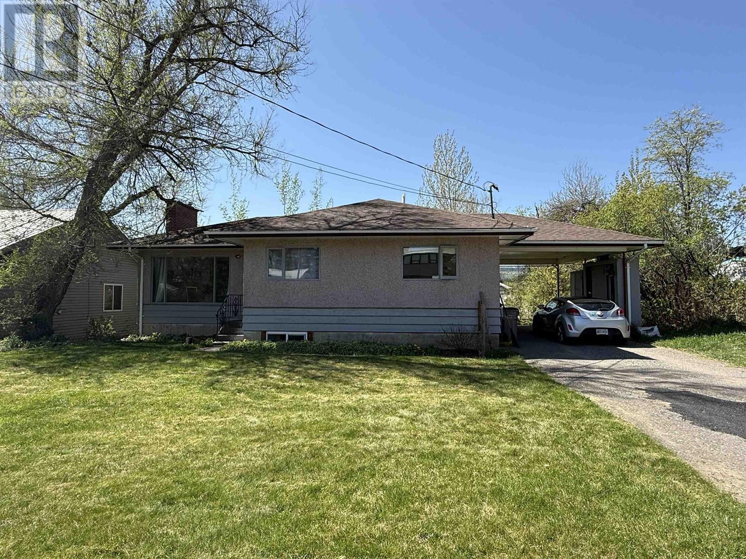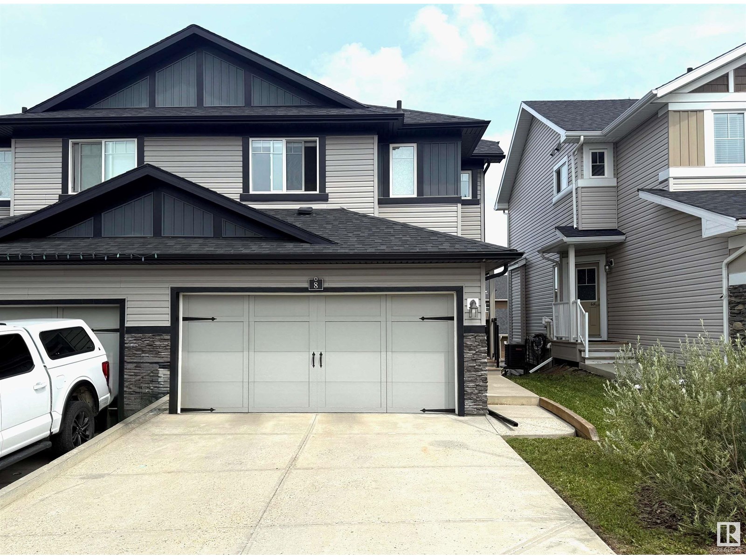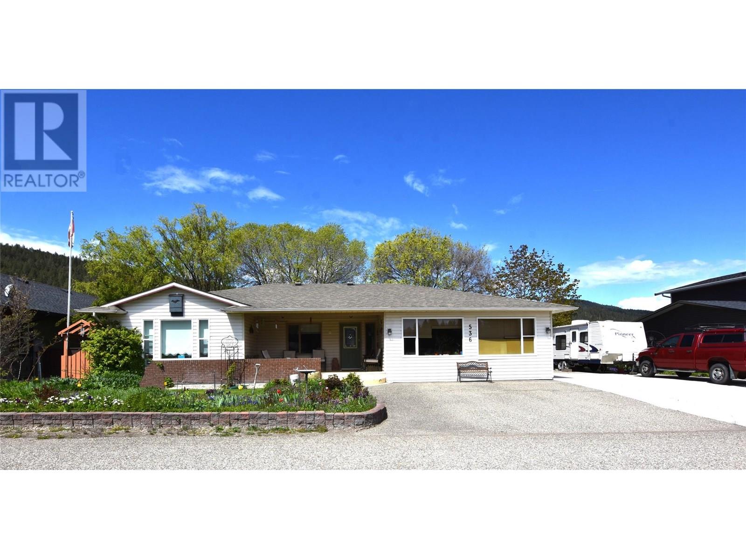282 15th Street
Battleford, Saskatchewan
1590 sq ft 2 story home with 2 bedrooms on main, full bath, open concept living/dining/kitchen area, upper level with master bedroom, walk-in closet and a 4 piece on suite. The lower level has a full bath, an unfinished bedroom, and a very large unfinished family room, laundry is located in the utility room on the lower level. Included are the fridge, stove, bi-dishwasher, and range-top microwave. Off the patio doors is the backyard deck. (id:60626)
RE/MAX Of The Battlefords
1005 - 60 Frederick Street
Kitchener, Ontario
Welcome to DTK Condos, the tallest and most iconic tower in Kitchener, standing 39 storeys high and offering breathtaking panoramic views of the city. This bright and spacious one-bedroom suite is a rare opportunity to own or invest in a stunning downtown residence with unbeatable convenience and modern design. This condo offers unmatched connectivity with an ION LRT stop right at the front door, providing seamless access to the entire city. It is just steps from Google, Communitech, the Innovation District, Conestoga College, Wilfrid Laurier University, and a short distance from Victoria Park, restaurants, cafes, shopping, and entertainment. Designed for modern living, the suite features smart home technology, including smart locks, smart lighting, and a smart thermostat for ultimate convenience. The floor-to-ceiling windows flood the space with natural light, while high ceilings create an open and airy atmosphere. The unit also comes pre-wired for high-speed internet, making it perfect for remote work or entertainment. Residents of DTK Condos enjoy access to exceptional building amenities, including a welcoming lobby with concierge service, a state-of-the-art fitness center and yoga studio, and a stylish party room ideal for hosting gatherings. The landscaped rooftop terrace offers stunning views of the city and features a dedicated dog mini-park, making it perfect for pet owners. Additionally, the building provides visitor parking for the convenience of guests. This is a rare opportunity to experience luxury urban living in one of Kitchener's most sought-after locations. ***Parking & locker combo unit #A14 is included!!*** (id:60626)
Harvey Kalles Real Estate Ltd.
D - 1520 Beaverpond Drive
Ottawa, Ontario
Fully renovated and move-in ready, this beautiful condo townhouse in Pineview offers comfort and convenience. Featuring 3 spacious bedrooms, 1.5 baths, and an open-concept main floor filled with natural light, it's perfect for relaxing or entertaining. The sunny, low-maintenance backyard is ideal for outdoor enjoyment. The large finished rec room provides extra space for hobbies, work, or leisure. Steps to golf, parks, shopping, and a short walk to the train station city living made easy! **Renovations 2023*** (id:60626)
Exp Realty
#29 1030 Chappelle Bv Sw
Edmonton, Alberta
Stunning CORNER unit townhouse with spectacular view + 1,700sqft! This 3 level unit includes 3 bedrooms, 2.5 baths, DOUBLE ATTACHED GARAGE, fenced YARD, PATIO & EXPANSIVE POND FACING BALCONY in prestigious Chappelle. You'll appreciate the open kitchen /w island, granite countertops, stainless steel appliances & pantry. Dining & bar area are perfect for entertaining! Lounge in the generous living room /w sliding doors leading to the west-facing wrap around balcony, perfect for evening sunsets! The bedroom level features convenient upstairs laundry. Relax in the spacious primary suite, offering ample room for a king bed, walk in closet as well as 4 pc ensuite with pond & tree views. This well-maintained home also includes upgraded lighting & fixtures. Mosaic Vista is across the street from the vibrant Chappelle Gardens Residents Association with splash park, hockey rink, basketball, pickleball court & many events! Walk to groceries, restaurants, daycare, spa, golf, transit and so much more. Welcome Home! (id:60626)
Schmidt Realty Group Inc
165 Seventeenth Avenue
Cochrane, Ontario
Welcome to this spacious 2-story home with room for the whole family. This warm and welcoming 2000+sq ft. two story home has everything you need and more! The main floor features a large front and back entrance, a bright kitchen and dining room area, family room, 4pc washroom with laundry, and a main floor bedroom great for guests or a home office. Upstairs you'll find four generous sized bedrooms and a convenient 2pc washroom perfect for family or extra space. The basement offers even more room to spread out with a rec room, den and 3pc washroom with lots of potential for a playroom, gym, or movie nights. Outside, there is a large 28x30 heated garage which features an oversized door and is perfect for your vehicles, toys, or workshop needs. Plenty of space, practical layout, and great updates this home checks all the boxes! (id:60626)
Boreal Real Estate Ltd.
6860 Route 102
Dumfries, New Brunswick
This well-kept bungalow in Dumfries is set on over 9 acres of land. The home offers 3 bedrooms and 2 bathrooms, plus a finished basement with a 4th bedroom (non-egress window). One of the main-floor bedrooms has direct access to the deck and works well as a home office. A bright sunroom at the back leads to a spacious deck with peaceful wooded viewsideal for relaxing or entertaining. The living room features hardwood flooring, built-in shelving, and a large window that looks out over the river, bringing in natural light and the surrounding landscape. The kitchen is functional and inviting, with painted cabinetry and a large moveable eat-at island that adds workspace and flexibility. The main bathroom includes a tub/shower combo, and laundry is conveniently located on the main level. A double car garage and attached carport provide plenty of covered parking and storage. The garage is ready to be finished with a concrete floor and overhead doors. Recent updates include a ductless heat pump for efficient heating and cooling. A solid home on a beautiful lot with privacy, space, and potential. (id:60626)
Exit Realty Advantage
10 Sheddon Street
Richibucto, New Brunswick
Welcome to this beautifully maintained character home in the heart of Richibucto. Nestled on a beautiful landscaped lot that radiates timeless charm and warmth. From the moment you arrive, the striking curb appeal sets the tone for the elegance and comfort within. Step inside to discover a thoughtfully updated interior that perfectly blends classic details with modern conveniences. The spacious main floor boasts a large, sun-filled living room ideal for entertaining or relaxing, a formal dining room perfect for family meals or special occasions, and a beautifully renovated kitchen featuring stylish cabinetry, quality finishes, and ample space for the home chef. A full bathroom on the main floor adds functionality and ease. Upstairs, youll find four bedrooms, a second full bathroom, and a cozy sitting area the perfect nook for reading, working, or quiet reflection. Outside, enjoy the beauty of a lush, landscaped yard offering space to relax or entertain. A standout feature of this property is the oversized two-car garage with an upper loft ideal for storage, a workshop, or future studio space. This home is the perfect blend of character, comfort, and practicality a rare find you wont want to miss! (id:60626)
3 Percent Realty Atlantic Inc.
104, 2212 34 Avenue Sw
Calgary, Alberta
Are you looking for a beautifully updated, move-in-ready condo in one of Calgary's most coveted communities? Look no further – welcome to your new home in South Calgary, affectionately known as Marda Loop! Nestled just steps from the best of everything this vibrant neighborhood has to offer, you can walk to grocery stores, trendy nail salons, chic restaurants, and cozy pubs – all within a five-minute stroll. Talk about convenience! Step inside this renovated 2-bedroom, 2-bathroom condo, where modern living meets comfort. The open-concept floor plan invites plenty of natural light, making the space feel bright and airy. The chef’s kitchen boasts sleek white cabinets, granite countertops, a walk-in pantry, and stainless steel appliances – perfect for preparing your favorite meals. The master suite is a true retreat, complete with brand new sliding barn doors, a walk-in closet, and a spacious four-piece ensuite bath. The secondary bedroom is equally impressive, offering a three-piece bath just steps away. Enjoy the fresh air and your own private outdoor space with sliding doors that lead directly to a lush green space. Plus, you’ll appreciate the titled parking spot and titled storage locker for all your needs. Don’t miss your chance to own this incredible condo in one of Calgary's hottest neighbourhoods. Call your favourite realtor and schedule a showing today! Your dream home in Marda Loop awaits! (id:60626)
RE/MAX Real Estate (Mountain View)
2932 47 Street S
Lethbridge, Alberta
Welcome to The Brooklyn Towns in Southbrook. These 3 Bedroom fully developed bi-level homes come with upgraded James Hardie siding accents, beautiful quartz countertops, Chrome Riobel plumbing fixtures, tile flooring in the bathrooms and stainless-steel Samsung appliances you’ll love. You’ll enjoy relaxing on your private deck with a built-in privacy screen, plus the yard is fully fenced and landscaped just for you. There’s even a double parking pad out back for added convenience. Just minutes from everyday amenities, local shops, Robert Plaxton Elementary School, Lethbridge College, and so much more. If you're a first-time buyer, you may be eligible for the new Government GST Rebate Program, which could offer major savings on your purchase. Certain restrictions apply, so be sure to ask for details. With modern design, thoughtful features, and a location that has it all, The Brooklyn Towns are the perfect place to call home. NHW. TAKE ADVANTAGE OF PRE-COMPLETION PRICING, (id:60626)
RE/MAX Real Estate - Lethbridge
93 Empress Ave. S.
Thunder Bay, Ontario
An exceptional investment opportunity in one of Thunder Bay’s most promising and rapidly developing areas! This solid 3-unit income property is ideally situated at Empress and Red River Road—just steps from top schools, shopping, popular restaurants, and everyday conveniences. Each unit offers private entrances for added tenant privacy and flexibility, and the building is equipped with two gas furnaces, ensuring efficient heating across the units. Comes complete with two fridges and two stoves, plus on-site parking with dedicated plugs for up to three vehicles. Whether you're looking to expand your portfolio or secure your first income-generating property, this multi-unit gem delivers strong rental potential in a prime location poised for long-term growth. Call today to book a private showing. (id:60626)
Royal LePage Lannon Realty
110 Regent Street
Welland, Ontario
Charming 3-bedroom home in a quaint neighbourhood. Welcome to your new home! This nicely finished three-bedroom, one-and-a-half-bath residence is nestled in a friendly neighbourhood close to amenities and bus route, offering the perfect blend of comfort and convenience. Step inside to discover an inviting open concept layout that seamlessly connects the spacious living room, dining area, and modern kitchen. Ideal for family gatherings and entertaining, this layout ensures that everyone feels included. A delightful bonus room off the kitchen provides additional space or a play area, leading you directly to the private backyard perfect for outdoor activities or enjoying a morning cup of coffee.There is also a detached garage for your pleasure. The primary bedroom is a great space, featuring a generous walk-in closet that provides ample storage space. With appliances included and the home move-in ready, you can settle in without delay and start making memories today. (id:60626)
Royal LePage NRC Realty
11406 66 St Nw
Edmonton, Alberta
Charming character home in sought-after Highlands! Nestled on a beautiful tree-lined street, just steps from trendy restaurants, Concordia University, and the River Valley, this 1.5-storey gem offers space, charm, and investment potential. Inside you’ll find an updated kitchen, 2.5 bathrooms, and a rare 8-foot basement with massive windows—flooding the lower level with natural light. The layout includes 2 bedrooms upstairs, 1 on the main floor, and 3 additional bedrooms in the basement, making this a great fit for multi-generational living, roommates, or rental. Whether you're a first-time buyer looking for an affordable entry into an amazing neighbourhood, or an investor seeking a solid opportunity close to schools and amenities, this home delivers both character and flexibility. Don’t miss your chance to own in one of Edmonton’s most historic and vibrant communities! (id:60626)
Exp Realty
201 - 1101 Lackner Place
Kitchener, Ontario
Priced to sell. Bring all your best offers for this 1-bedroom, 1-bathroom condo, nestled in a quiet, low-traffic luxury building. Condo is less than 2 years old and still covered under the 7 year Tarion warranty for defects. Features & Finishes includes: Gourmet Kitchen with sleek granite countertops & designer backsplash, Open-concept layout with premium laminate flooring throughout, Private balcony with serene tree-lined views a tranquil escape, 1 parking space and 1 locker added convenience and storage, Low maintenance fees for stress free living, Stainless steel appliances, Ensuite laundry. Located less than 15 minutes to the GO Train & downtown seamless commuting. Across from Food Basics, Pharmacy and Dollarama Daily essentials at your doorsteps. Exclusive Building Amenities includes: Luxurious party room with a cozy fireplace, kitchen and bar ideal for hosting gatherings! Secure bike rack for cycling enthusiasts, Beautifully designed kids park with slide ideal for you or your visiting families. Experience a lifestyle of elegance, convenience, and tranquility in this high-end, nearly new condo. Don't miss out on this rare opportunity book your private showing today (id:60626)
Insider Realty
677 Mclean Street
Quesnel, British Columbia
* PREC - Personal Real Estate Corporation. A great way to get into the market! Centrally located 3 bedroom, 2 bathroom that is within walking distance to restaurants, shopping, nightlife and more. Nice treed lot that also features alley access, a carport, and a 16'X24' detached, wired shop. The home's main kitchen has loads of storage and a secondary bar sink or prep area. There is lots of built in shelving throughout this character home. The living room has a large front window to allow lots of natural light. Basement has a second kitchen, additonal bedroom, and bathroom with separate access. Hi efficient furnace is your heat source. Lot's of potential here! (id:60626)
Century 21 Energy Realty(Qsnl)
322 13728 108 Avenue
Surrey, British Columbia
Stylish 1-Bed, 1-Bath Corner Condo in Surrey's Heart! Fall in love with this bright, spacious corner-unit condo, just a 5-min walk from elementary, secondary schools, blocks away from Universities and Skytrain for easy commuting. Perfect for young families, this vibrant area boasts nearby restaurants, recreation centers, parks and playgrounds. Step into an open-concept layout with a modern kitchen featuring full-height cabinets, quartz countertops, and stainless steel appliances. Large windows flood the space with natural light, creating a warm, inviting vibe. Enjoy building perks like an exercise center, storage, and playground. Low Strata Fees. This chic urban retreat blends convenience and comfort-your dream home or savvy investment awaits! Open House: July 5/6 2-4 PM (id:60626)
Stonehaus Realty Corp.
276 Sturtz Bn
Leduc, Alberta
This lovely 3 bedroom, 1350sq ft 2 storey home is in mint condition. Located on a quiet street, just steps away from parks and trails. The main floor features updated vinyl plank flooring, a peninsula style kitchen with ample cabinetry and breakfast bar. The entry foyer leads up to a spacious living and dining area. Upstairs there are 3 nice sized bedrooms with the primary having a 4pce ensuite bathroom. The basement is unfinished, but the utility area is tucked off to one side. The backyard has a nice sized deck & is fenced on 2 sides, with a parking area off the lane. (id:60626)
Century 21 All Stars Realty Ltd
#8 21 Augustine Cr
Sherwood Park, Alberta
Welcome to this well-maintained duplex with a sought-after WALKOUT basement & a spacious, functional layout. The front entrance opens into a large foyer leading to the heart of the home - a beautifully designed kitchen featuring granite countertops, sit-up island with dual sinks & stainless steel appliances. Laminate flooring runs throughout the open-concept main floor, where the kitchen flows into the dining area & cozy living room, complete with an electric fireplace & mantel. A 2pc powder room rounds out the main level. From the dining area, step out onto the rear deck equipped with a natural gas BBQ hookup. Upstairs, you’ll find 2 spacious primary bedrooms, each offering its own 4pc ensuite with granite countertops and walk-in closets - both fit king-size beds. A laundry room & a bonus area, ideal for a home office, complete the upper level. Additional features include air conditioning, a WALKOUT basement ready for future development & a large double attached garage. Great location near all amenities. (id:60626)
Royal LePage Prestige Realty
318 - 50 Herrick Avenue
St. Catharines, Ontario
Experience life on your own terms. A place where you can do everything you want without worrying about upkeep. Enjoy the pleasure of staying fit and healthy, hosting a party for friends and family or relaxing on a rooftop overlooking nature. You can do all of this and more with the spectacular array of amenities at Montebello. If you love the energy and vibrancy of an uptown address, then you want to call this home. Montebello is a new luxury condominium development by Marydel Homes at 50 Herrick Avenue, St. Catharines. Enjoy the beautifully landscaped courtyard and grounds, sleek upscale lobby and lounge, state-of-the-art fitness centre, elegantly appointed party room with kitchen, spectacular, landscaped terrace, Pickleball court, and much more. (id:60626)
Royal LePage NRC Realty
9510 Highway 97n Unit# 43
Vernon, British Columbia
Spacious home in popular Lawrence Heights! This is one of the best kept Manufactured Home Communities in the Vernon area! Neat and clean doublewide with an open plan with a wonderful generous sized lot! Island kitchen and south facing living areas make for a wonderfully bright home! Large primary bedroom with ensuite and a walk-in closet. Big 2nd bedroom too, plus a den/office! Lots of parking and a big bonus is you can have your RV park right on your lot! Large driveway may allow a double carport or garage with approval. Very affordable pad rental of $418.00 per month to the new owner. Nicely kept landscaped yard with mature shrubs, a grassy lawn, some low maintenance rockery, and a good sized deck. Upgraded Furnace and Hot Water tank in 2022! Roof approx 7 yrs old as well! Nice privacy and all flat! Pets ok and 45+ adult living! SELLER will pay to extend current lease from to 2045 and to 2064! Cost is approx $16,000! (id:60626)
Royal LePage Downtown Realty
14232a Highway 509 Road
Frontenac, Ontario
Welcome to your dream lakeside escape! Nestled on 3 private acres with an incredible 415 feet of shoreline on beautiful Millers Lake, this sparkling clean and upgraded mobile home is the perfect summer retreat. Set on a solid concrete slab and renovated in 2021, the home blends modern comfort with tranquil natural surroundings. Step inside to find a bright, open-concept living, dining, and kitchen area adorned with stylish laminate flooring, soft neutral tones, and a large bay window that fills the space with natural light. Patio doors lead out to a spacious new deck, ideal for entertaining or simply soaking in the serene views. The kitchen features newer stainless steel appliances and a practical layout that flows into a cozy dining area. The primary bedroom includes a generous closet and three windows offering peaceful wooded views and an abundance of light. The second bedroom easily accommodates a bunk bed and single bed perfect for guests or kids. The updated bathroom features a modern stand-up shower. No detail was overlooked in the 2021 renovation, which included new flooring, ceilings, kitchen, bathroom, doors, electrical, hot water tank, and roof shingles. Outdoors, enjoy mature trees, exposed rock outcroppings, and all the perks of lakeside living. Swim, boat, or fish from your private dock. Included with the property are two storage sheds, patio furnishings, a gazebo on the deck, a children's play structure, a paddle boat, and a double-seat kayak everything you need to enjoy the lake from day one. With easy access on a paved road, a nearby boat launch, and hi-speed internet available, convenience meets seclusion. Located just 15 minutes from Sharbot Lake and 40 minutes from Perth, this turnkey property offers a rare opportunity to own an upgraded lakefront getaway with space, privacy, and comfort. 48 hours irrevocable on all offers. Pictures are from the Airbnb listing and will be updated soon (id:60626)
Century 21 Eady Realty Inc.
51 Jordan Place
Saskatoon, Saskatchewan
Charming Bungalow in Westview Heights – Updated & Move-In Ready! Welcome to this beautifully updated bungalow in Westview Heights, offering space, comfort, and modern upgrades for today’s lifestyle. Situated on a large lot with RV and boat parking, this home has everything your family needs – both inside and out! One block from Caroline Robins School, Dr Seager Wheeler Park and a daycare. 4 Bedrooms, 3 Bathrooms, Heated Garage. Step inside to a bright and spacious layout featuring 3 bedrooms on the main floor, including a primary bedroom with a private 2-piece ensuite. The south-facing living room fills with natural light and hardwood flooring, perfect for relaxing or entertaining. The heart of the home is the renovated kitchen (2022), showcasing ash veneer cabinetry, granite countertops, island, updated windows, and stylish new flooring – a dream for any home chef. Downstairs, you’ll find a fully finished basement with a large family room, cozy bar area, an additional bedroom, full bathroom, a huge laundry room, and tons of storage space – ideal for growing families or guests. Recent upgrades include: New shingles (2024), Kitchen and window upgrades (2022), Main Bathroom(2021) and numerous other improvements throughout. Full list available. Outside, enjoy an expansive yard with ample parking for your RV, boat, and more. The 16’ x 36’ insulated garage is equipped with a radiant heater and 220V plug, ready for year-round projects or hobbies. There is a huge cantilever gate in the back alley for ease of access and parking. Don’t miss out on this fantastic home that combines charm, functionality, and space – all in a quiet, family-friendly neighbourhood. Call today to schedule your private showing! (id:60626)
Realty Executives Saskatoon
#702 9923 103 St Nw
Edmonton, Alberta
Welcome to this 2 bed, 2 full bath EXECUTIVE CONDO in the prestigious Valley Towers. With over 1300 sq ft, this unit exudes LUXURY and ELEGANCE. The kitchen boasts full-height wood cabinets, granite counters, and stainless steel appliances. The open dining area features two stone feature walls and flows into the spacious living room with TWO south-facing balconies offering gorgeous RIVER VALLEY VIEWS. The primary bedroom includes double closets and a full ensuite with a separate vanity area. The second bedroom/den has French doors and built-in shelving. Italian porcelain tile flows throughout, including both balconies. Valley Towers offers only 3 units per floor and unmatched amenities: indoor pool, sauna, steam room, gym, social and hobby rooms, private gardens, gated visitor parking, and titled heated U/G parking with storage. Condo fees cover all amenities and ALL UTILITIES including TV. WALK to LRT, Rogers Place, and more! This home shows 10/10 with NEW PAINT THROUGHOUT!! (id:60626)
RE/MAX Excellence
536 Loon Avenue
Vernon, British Columbia
Welcome to 536-537 Loon Avenue, Parker Cove Charming 3-Bedroom Rancher on Double Lot with Mountain Views Welcome to this beautifully maintained 3-bedroom, 2-bathroom rancher located on a spacious double lot in the serene lakeside community of Parker Cove. This inviting home features an open-concept main living area adorned with gleaming hardwood floors, while the kitchen, entryways, and bathrooms are finished with durable ceramic tile. The kitchen offers ample storage with abundant oak cabinetry and seamlessly flows into the dining and living areas—perfect for entertaining. The generously sized 21x21 family room boasts a cozy pellet stove and large windows that flood the space with natural light. The primary bedroom is a relaxing retreat with dual closets and a 3-piece en-suite. Step outside to enjoy your morning coffee on the covered front patio, overlooking dedicated green space and beautiful mountain views—a perfect spot to relax or chat with neighbors. Additional highlights include: Fully landscaped and fenced backyard Covered back patio and fish pond RV parking with 30-amp power Storage shed and upgraded attic insulation 5-foot crawl space for added storage 3-year-old hot water tank Poly B plumbing has been replaced Gardeners will appreciate the mature landscaping and room to grow. This home includes a registered lease until 2043, with a current lease amount of $5,760.04 for the double lot. Residents also enjoy shared access to over 2,000 feet of prime Okanagan lakefront—ideal for summer fun and relaxation. Don’t miss the chance to live in this peaceful lakeside community—schedule your private viewing today! (id:60626)
RE/MAX Vernon
219 31955 Old Yale Road
Abbotsford, British Columbia
Renovation! Renovation! Renovation! This 2 bed, 2 bath unit is in Evergreen Village-one of Abbotsford's most well-managed 55+ communities. Enjoy a spacious open-concept layout with a deluxe chef's kitchen, quartz counters, custom cabinetry, new stainless appliances, laminate flooring, A/C, and spa-like baths. Includes in-suite laundry and a versatile office/storage room. The building offers top-tier amenities: indoor pool, hot tub, workshop, library, hobby/recreation rooms, RV parking, guest suit and secured underground parking. Prime location with a bus stop out front and all essentials nearby. Call Today! (id:60626)
Homelife Advantage Realty (Central Valley) Ltd.

