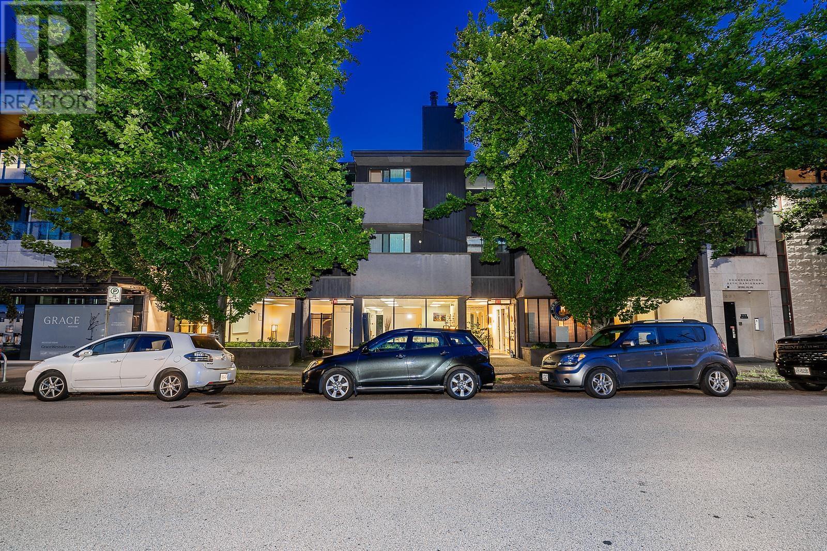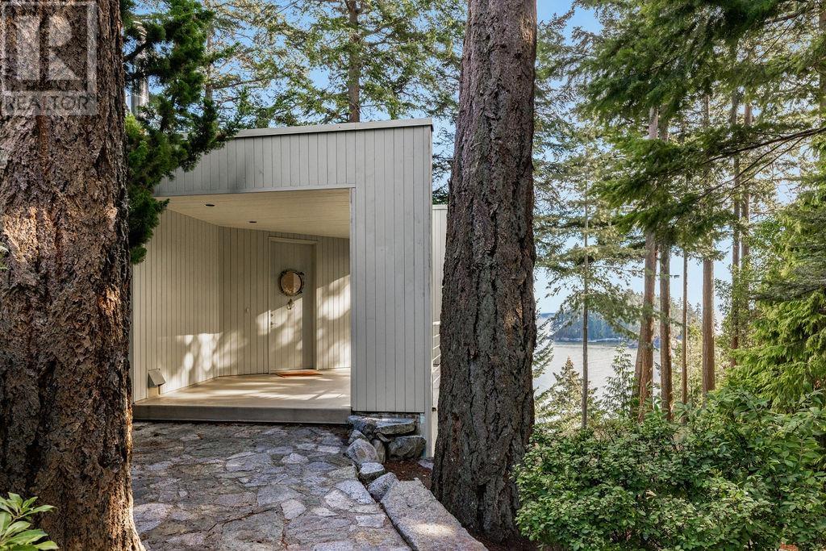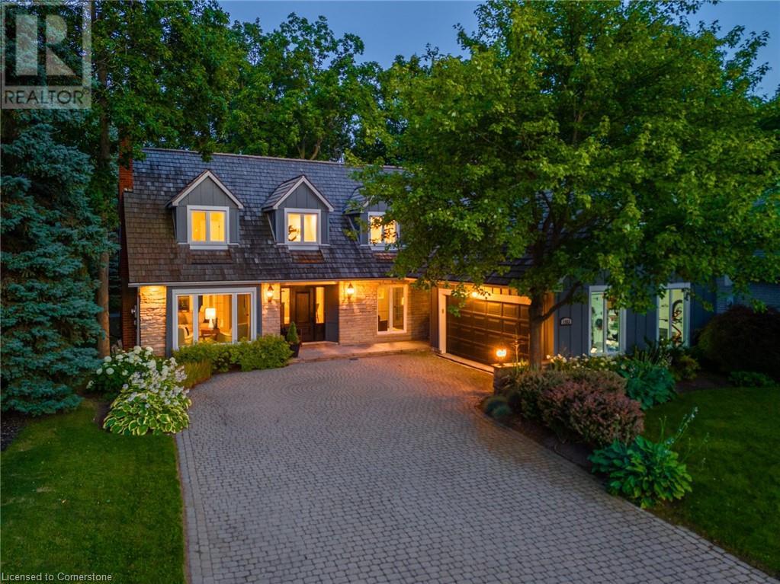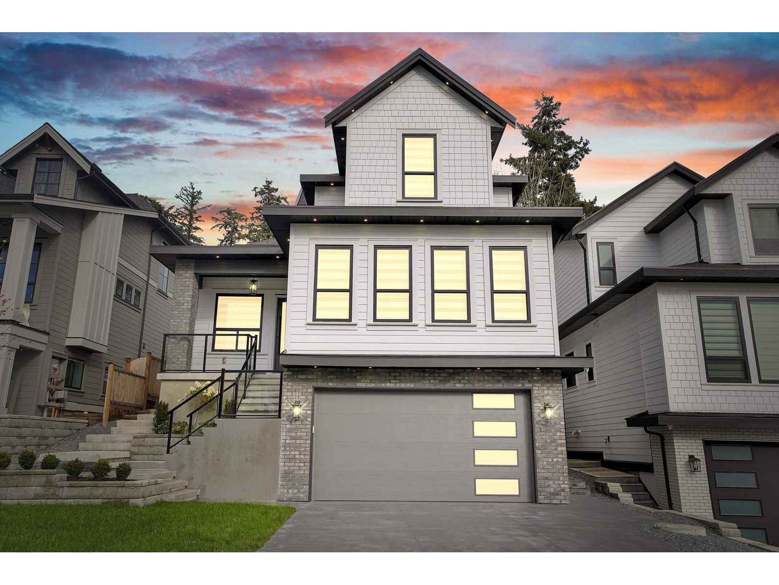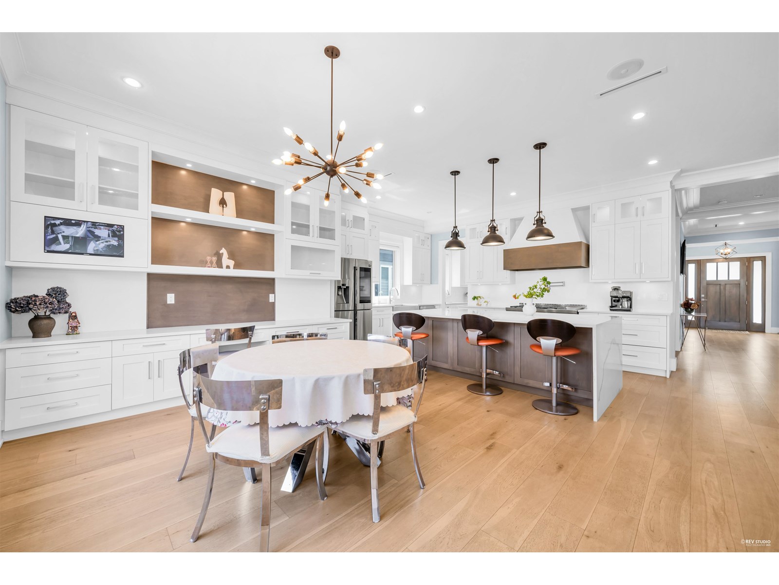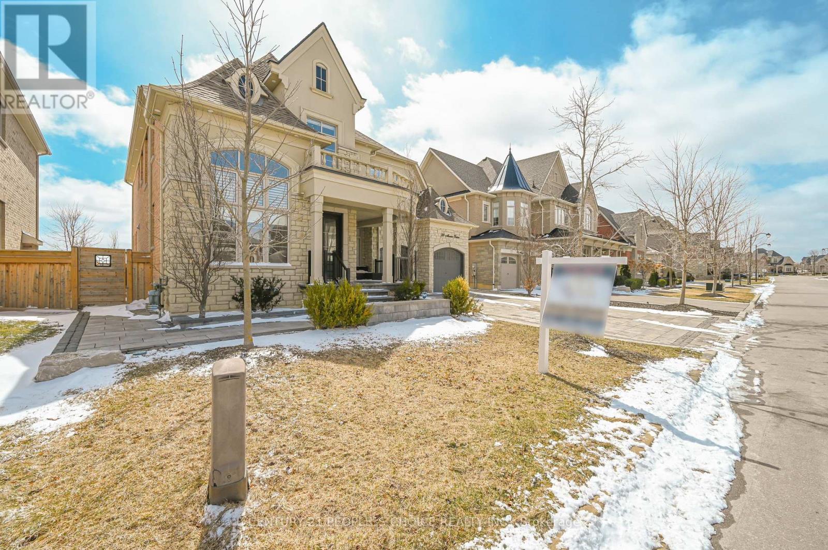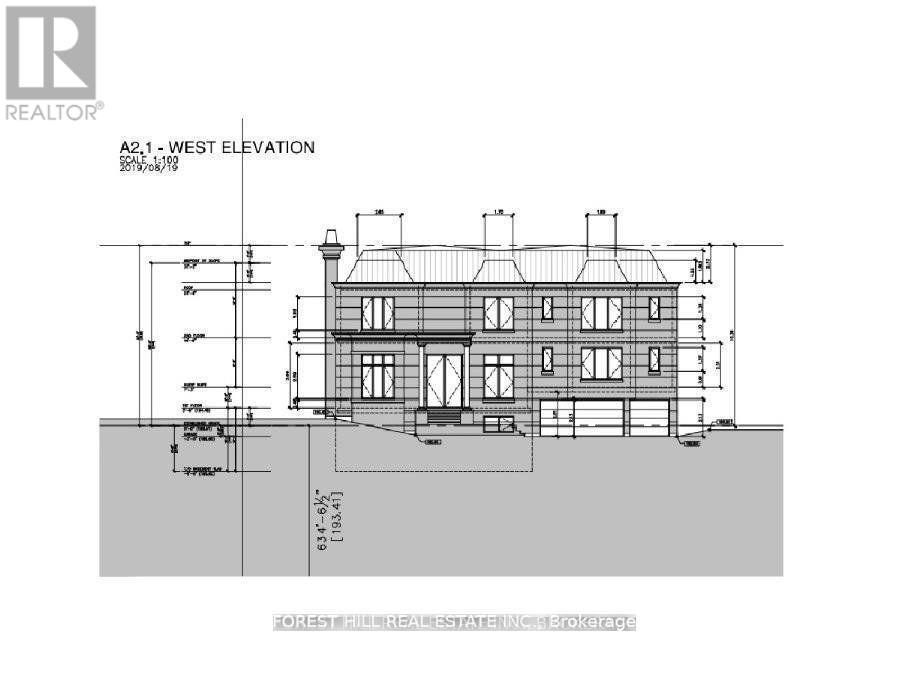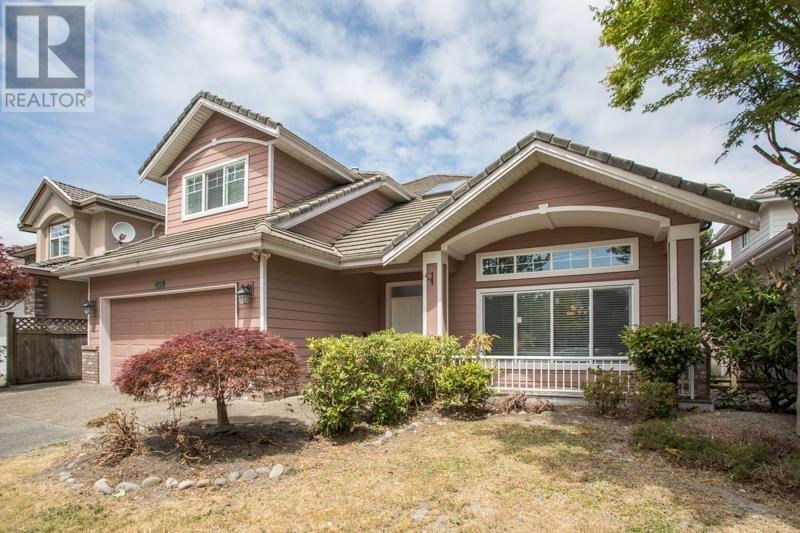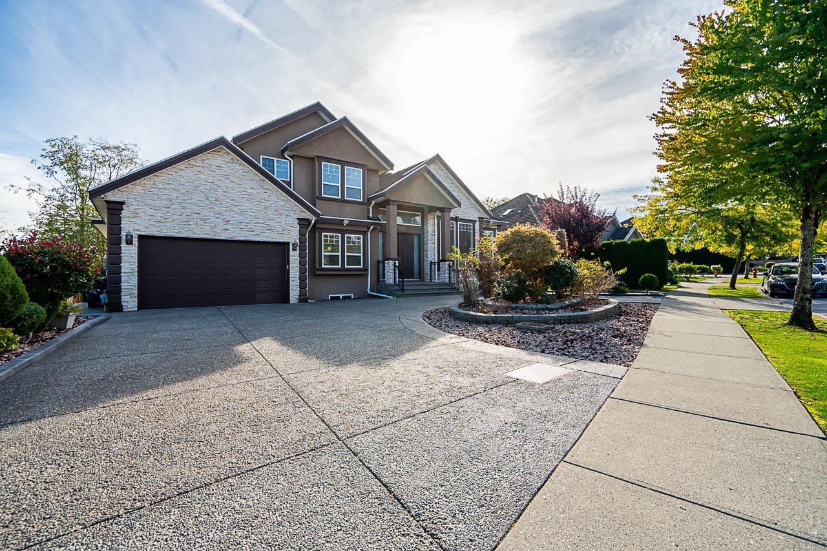3263 Heather Street
Vancouver, British Columbia
Located at the high-exposure corner of Heather Street and West 16th Avenue, in the heart of Vancouver's desirable Cambie Village, this 2,997 sq. ft. commercial strata property offers a rare and versatile opportunity.The space is strategically demised into two units: One half is occupied by an established business, generating approximately $100,000 in annual rental income for the current owner. The business itself can be included in the sale, providing a turnkey investment opportunity. The other half is currently vacant, offering a perfect opportunity for an owner-user to occupy the space or lease it out for additional income. Just steps from the Canada Line SkyTrain and minutes to Downtown Vancouver and YVR, this location benefits from strong foot traffic, excellent transit connectivity, and a dynamic neighbourhood with a mix of retail, residential, and professional services. Highlights: 2,997 sq. ft. strata retail space, split into two units Approx. $100,000/year in rental income from existing tenants. (id:60626)
Sotheby's International Realty Canada
12416 Whitestone Road
Madeira Park, British Columbia
Discover the stunning Jacks Estate, a custom-built waterfront retreat by Canadian singer-songwriter Terry Jacks. This contemporary home features nautical charm and breathtaking southern ocean views from Secret Cove to Texada Islands. The bright and airy layout includes 2 large bedrooms, 3 bathrooms, and ocean views from every room. The main level offers 2 flexible office/den spaces, an open-concept kitchen, and expansive living areas. The lower level has 2 bedrooms, a laundry room, a flex space, and a second full bath. The primary suite includes walk-in closets, a steam shower, and a patio with a sunken hot tub. Enjoy 150 feet of waterfront with easy access for kayaking or paddleboarding. The property also includes a separate 2-bedroom guest house with ocean views, a wet cedar sauna, an outdoor shower, and a building with a 15-foot lap pool. Additional features include a grand front entry, a 605 sq. ft. 2-car garage, driveway parking, exotic plants, fruit trees, built-in vacuum, and a 600 Amp service. (id:60626)
RE/MAX City Realty
1353 Hazelton Boulevard
Burlington, Ontario
Muskoka in the City. You found your home meant for active outdoor living! Discover your dream home in Burlington’s elite Tyandaga Highlands, known for nature, hiking trails, and golf. Set on a premium street and backing onto a PRIVATE forested ravine, this home offers over 5,500 sq ft of finished living space, timeless elegance, architectural interest, and an ideal floor plan designed for modern living. The main floor welcomes you with a grand foyer, soaring 16-plus-foot ceilings, and sleek hardwoods. Generous principal rooms offer both comfort and functionality, including a main floor office, 4 spacious bedrooms, and 4 baths. The heart of the home is the open concept gourmet kitchen complete with upgraded lit cabinetry, high-end appliances, custom walk-in pantry with standup freezer, upgraded millwork, and stunning Muskoka-like views of the forested ravine. The open-concept layout seamlessly connects the kitchen to the dining and living areas, creating the perfect space to entertain family and friends. Upstairs, the luxurious primary suite features a spa-like ensuite and his and her walk-in closets, while the additional bedrooms offer plenty of space for family or guests. The finished lower level with walkout adds incredible versatility, offering a gym, media room, games area, and future in-law/nanny setup. Enjoy sun and forest-drenched privacy from your maintenance-free deck (2025) overlooking a tranquil, tree-lined ravine, perfect for morning coffee, hosting a barbeque, or simply unwinding after a long day. Professionally landscaped with outstanding curb appeal, this home offers peace and privacy while being minutes from top schools, golf, the Bruce Trail, shops, and highways. The best of both worlds, this home offers serene natural surroundings with urban convenience. A rare opportunity to enjoy beautiful city and lake views, the Bruce Trail, rich green space, and a selection of top-tier golf courses! (id:60626)
RE/MAX Escarpment Realty Inc.
620 N Service Road W
Moose Jaw, Saskatchewan
Turnkey 18-Wheeler Truck Wash Facility on 10.68 acres! Prime Investment Opportunity. Discover this exceptional opportunity to own a fully equipped, turnkey 7930 square foot truck wash facility designed to accommodate 18-wheelers and commercial vehicles. Conveniently located on nearly 11 acres along the high-traffic #1 Highway in Moose Jaw, this property combines prime infrastructure, reliable tenancy, and significant investment potential. • Prime Location: Strategically located along the North Service Road adjacent to the Trans-Canada Highway for maximum visibility and accessibility. • Reliable Tenant: Established tenant in place for 4 years, providing consistent income. • Advanced Utilities: - 3-Phase Power: Ensures reliable energy supply for high-demand equipment. - Viessmann Boilers: High-efficiency in-floor heating system for dependable performance and reduced operational costs. - 4" Water Line, 8" Sewer Line. Sprawling 10.68 acres with room for potential expansion or additional commercial development. This property is a vital service hub for long-haul drivers, thanks to its premium location and state-of-the-art facilities. The combination of top-notch infrastructure, an established tenant, and the growing demand for trucking services makes this a secure and lucrative investment. Don’t miss out on this rare opportunity to own a profitable and modern truck wash facility. (id:60626)
Royal LePage Next Level
16633 Bell Road
Surrey, British Columbia
Discover luxury living in this brand new, custom-built home in Cloverdale! As you step inside, you're greeted by a modern open-concept floor plan which is perfect for entertaining and everyday living. Designed to optimize comfort, this residence includes Central A/C, automatic blinds, and RADIANT heating across all 3 levels. The chef's kitchen is a culinary MASTERPIECE, featuring top-of-the-line KitchenAid appliances, PREMIUM countertops/cabinetry, and a spacious spice kitchen + pantry. There are 2 master suites with one conveniently located on the main floor. The master suite features a spa-like bathroom with a freestanding soaking tub, a rainfall shower, and custom walk-in closet. Basement includes a theatre room, mud room, and an expansive 2 bedroom legal suite with option to add 1 more (id:60626)
Team 3000 Realty Ltd.
14139 16 Avenue
Surrey, British Columbia
Prime location in Sunnyside Park! This 3-level custom-built luxury home offers 5,040 sq. ft. of refined living on a 6,149 sq. ft. lot, featuring a private retreat with stunning southern ocean views. Thoughtfully designed with 10' ceilings, hardwood flooring throughout, extensive millwork, HRV, AC, and a gourmet wok kitchen. The main floor includes a formal living room, cross-hall dining, family room, office, and a guest ensuite to suite your family's needs. Upstairs offers 4 spacious bedrooms, including a spa-like master. The walkout basement features a 2-bedroom legal suite (no-stair entry), media room, wine bar for entertaining, and guest room. Lane access, private yard, and covered deck. Steps to Bayridge & Semiahmoo Schools, beach, shops, Rec Centre, and more! (id:60626)
Sutton Group-West Coast Realty (Surrey/24)
2072 Wilkinson Street
Innisfil, Ontario
CUSTOM MODERN FARM HOUSE, IN-GROUND POOL, 1.38 ACRES WITH NEARLY 5,000 SQ/FT OF LIVING SPACE LESS THAN 1HR from GTA. This stunning modern home located in tranquil and exclusive enclave of executive homes minutes away to Barrie and all amenities. Extremely private property surrounded by mature trees and natural beauty. Each season brings to your home stunning views. The property offers infinity-style salt in-ground pool. Open concept living space, with 10 ceiling, tons of natural light, kitchen with top-of-the-line Thermador appliances. Main floor includes a family room, bedroom/office, large mudroom with garage access and laundry room. The primary suite has a spacious walk-in closet and 5pc bathroom. The finished basement offers plenty of additional living space with 9 ceilings, in-floor heating, additional bedroom and a 3pc bathroom. Triple car garage with 11 ceilings provides ample space for storage. This beautiful home offers a wonderful opportunity for buyers to embrace luxury living amidst nature and proximity. (id:60626)
Comfree
39 Munsie Drive
King, Ontario
Breathtaking Views on a Premium Lot !!! No House behind , Backs to Green belt Over 6000 Sf of Living Space Prime Location in Nobleton,ON Features Spacious 4 Bed on 2nd Floor All with their own ensuite and walk in closets ,Master Comes with Large 5 pc Ensuite and His/Her Closets and Juliet Balcony for Unobstructed View,10Ft Ceilings On Main Floor,9 Ft on Second/Basement. Crown Moulding, 8Ft Interior Doors. Quality Irpinia Built Kitchen W/ Quartz Countertops & Professional Series Appliances, Large Pantry brighter Living room with French door, Wrought Iron Staircase, Library with Large Windows, Cozy Family Room W/Accent Wall and Fireplace, 3Car Tandem Garage Thru Mudroom, New Interlock Driveway/Backyard With Concrete Base, Over $200,000 Spent on Finished Bsmt with Permit features 2 Bedrooms with Full 2 bath, huge family room with state of the art 2 Electric Fire Places Open and Built in, Finished ceiling and interior lightings, Beautiful Chandeliers ,Built in Speakers, sep dining area, Bar area with proper kitchen cabinets potential for kitchen , Nice Backyard with concrete base and interlocking, Built in Sprinkler and System at rear and Front storage shed .Exterior Pot Lights, Close to Schools, shopping Transit. A Must See Property Shows 10+++++. **EXTRAS** All Appliances, window coverings, All Elf's, Garage Door Opener , Sprinkler System, Central Vacuum (id:60626)
Century 21 People's Choice Realty Inc.
966 College Street
Toronto, Ontario
This Prime Mixed-Use property is located in the vibrant Dovercourt Village, on the north side of College Street. It features 2 residential units, 1 commercial unit, and ample storage in the lower level. The building is well-maintained, with renovations on the main and second floors, new front windows and doors, and a new furnace installed in 2018. It includes four parking spaces with laneway access and is serviced by streetcars, with proximity to Dufferin Subway Station. The property is surrounded by trendy shops, bars, and restaurants, offering strong potential for investment and income growth. It's a rare opportunity for a buyer seeking a high-traffic, economically promising location. Showings limited to 10am-6pm daily. 24hrs notice for residential units. Thank you for showing! (id:60626)
Royal LePage Real Estate Services Ltd.
9 Vistaview Boulevard
Vaughan, Ontario
Prestigious 'Uplands' Area, Huge 80.45 X 143 Ft. Mature Lot. Golf & Ski Hills, Easy Access To Yonge Hwy 407, Hwy 7 & Shopping. Bright Open Concept, Living/Dining Room. Renovated Bathrooms. Stunning Sunroom/Solarium With Large Windows Overlooking Patio With Extensive Stone Work. Live Now Build Later With Coa Approved Plan For Construction Of 5600 Sqft New Home Not Including The Basement. Permits Can Be Obtained Within Few Weeks. (id:60626)
Forest Hill Real Estate Inc.
3491 Tolmie Avenue
Richmond, British Columbia
Well-maintained 24 yr young 2844 sft 2 level single house in the heart of Terra Nova, Richmond. This 5 bedroom, 4 full bath property features a bedroom and full bathroom on the main. Bonus wok kitchen for all of your spicy recipes. Hardwood and tile flooring throughout. Radiant water in floor heating on both floors. Northeast exposure private back yard with glass patio cover. Double side-by-side garage and extra parking on the driveway. Situated on a quiet tree-lined street in a friendly neighbourhood. Walking distance to dyke, trail, private golf club, retails and groceries. Great school catchment: Spul'u'Kwuks Elementary, Burnette Secondary. Offers reviewed as they come in. (id:60626)
RE/MAX Westcoast
7568 149 Street
Surrey, British Columbia
Welcome to this stunning +5,300 sq/ft custom built family home situated on a generous 12066 sq/ft lot in the desirable Chimney Heights area of East Newton. This home has 11 spacious bedrooms and 8 bathrooms with ample space for a growing family looking to upsize. It features 4 bedrooms on the top floor with 3 full bathrooms. Main floor has living room ,dinning room , family room ,gourmet main kitchen , spice kitchen and 3 bedrooms . This home includes two separate suites. (2+2 bedroom each) and possibility of 3rd (1) bedroom suite. Excellent layout features granite countertops, hardwood floors and radiant heat, Close to two golf courses, school and transit. Call for your viewing appointment today ! (id:60626)
Sutton Group-Alliance R.e.s.

