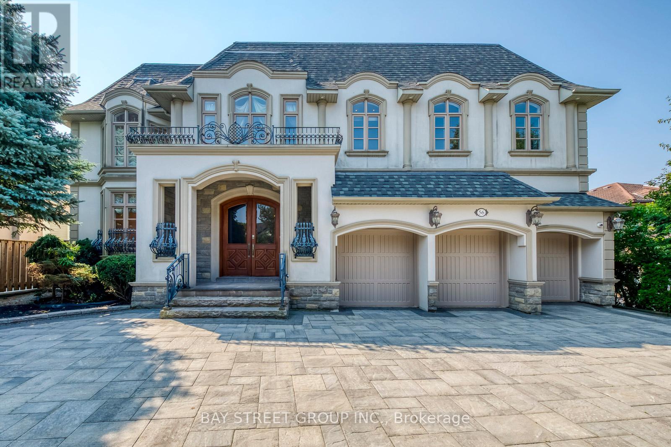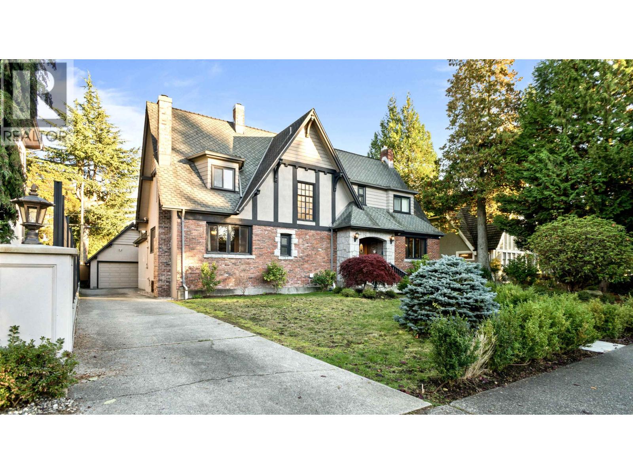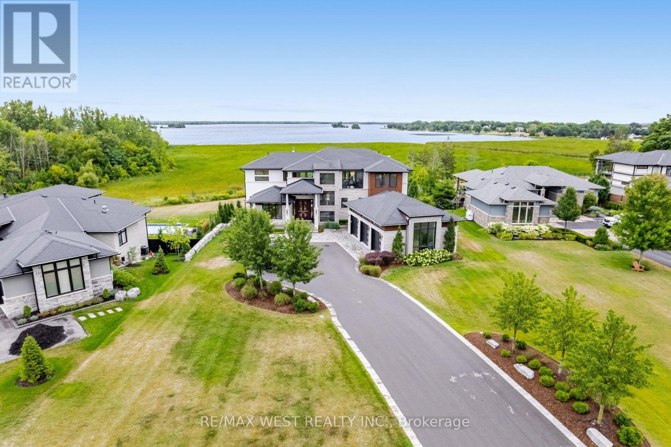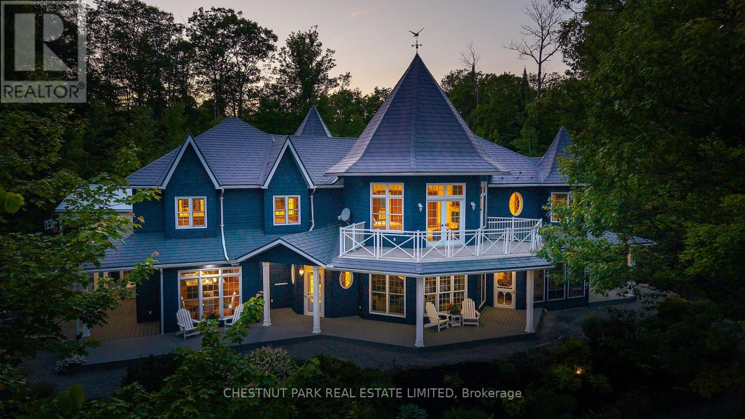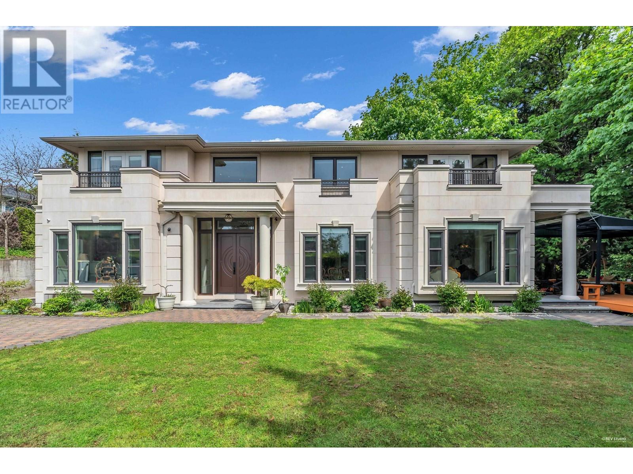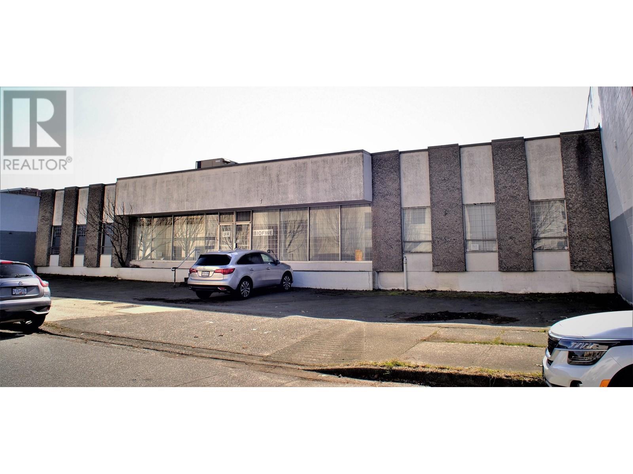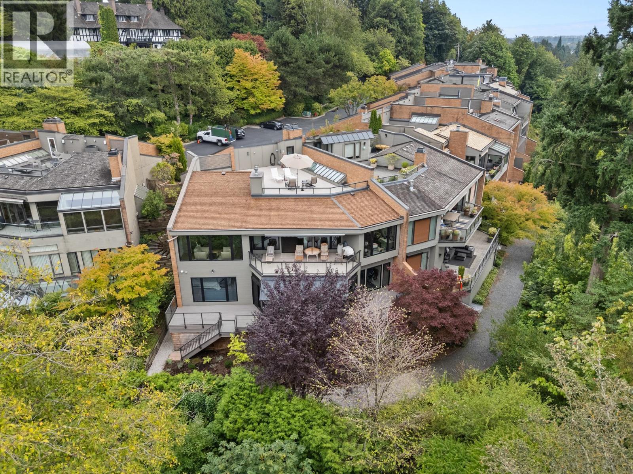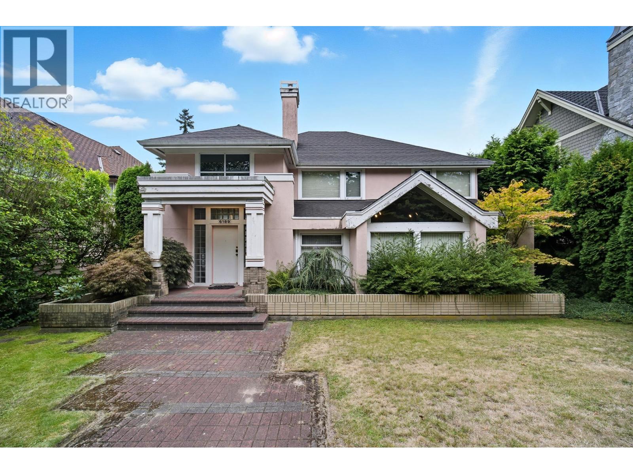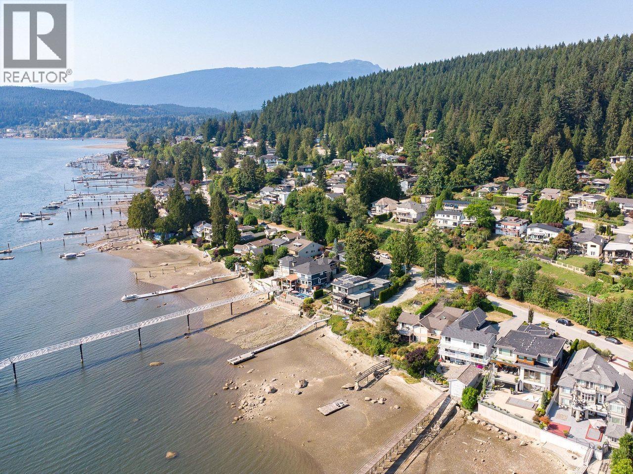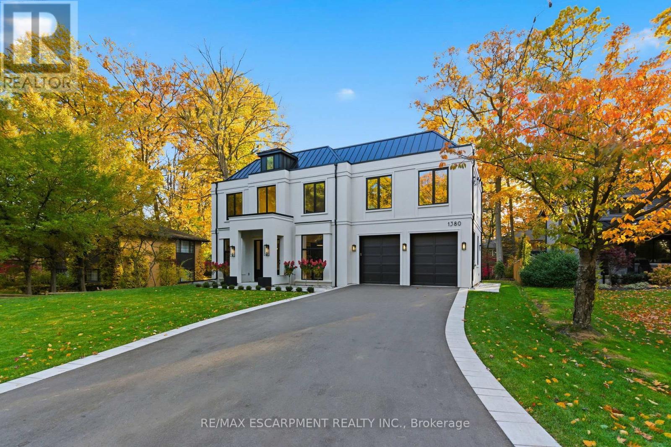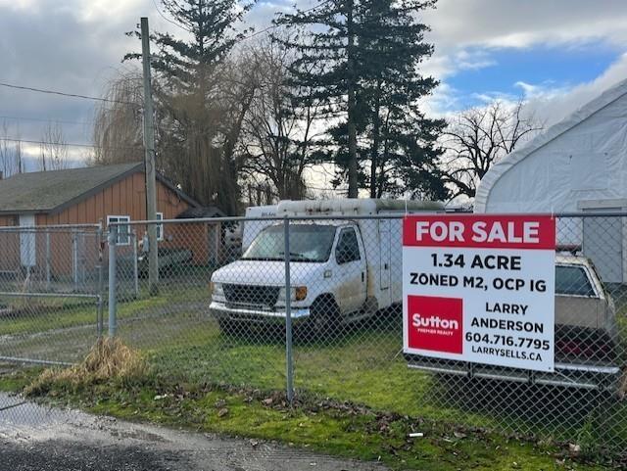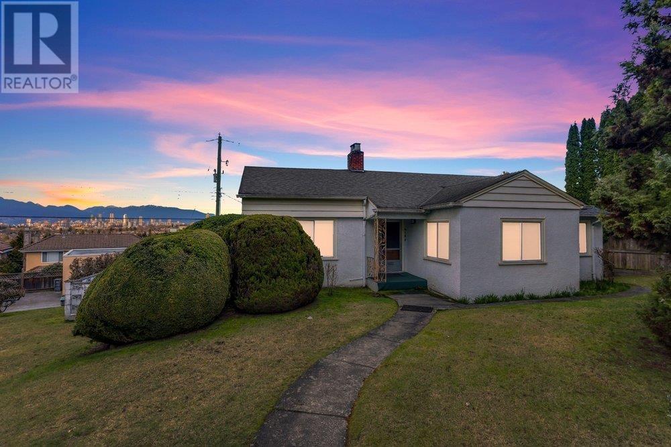56 Winchester Lane
Richmond Hill, Ontario
Prestigious South Richvale luxury awaits in this custom-built, two-storey detached residence at Yonge and Hwy 7. With over 8,000 sq. ft. of exquisitely crafted interior space, this executive home offers six plus one bedrooms, eight baths and a three-car garage set behind an elegant circular driveway. Step through grand limestone-floored foyer into a cathedral living room, where soaring ceilings and wrought-iron staircase frame an atmosphere of refined sophistication. Ten-foot ceilings on the main level flow seamlessly into a chefs dream kitchen appointed with granite counters, premium cabinetry and adjacent breakfast areaperfect for both intimate gatherings and formal entertaining. Rich hardwood floors lead to a fully appointed home office, formal dining room and powder room with exquisite detailing. Upstairs, nine-foot ceilings crown each bedroom wing. The sumptuous master suite is a private sanctuary, complete with a cozy sitting room, dual his-and-hers walk-in closets and a private terrace overlooking the south-facing backyard. Each additional bedroom enjoys an ensuite bath and ample closet space. Descend to the finished walk-out lower level, where a recreation room, media area and fitness zone extend your living space. Outside, discover a resort-style oasis: a large in-ground pool with poolside cabana, interlocked patio and manicured gardens, all framed by a south-facing exposure for maximum sun. Every detail of this home reflects superior craftsmanship and timeless elegance. Ideally located in one of Richmond Hills most coveted neighbourhoods, this estate offers unparalleled luxury living. (id:60626)
Bay Street Group Inc.
5550 Cypress Street
Vancouver, British Columbia
Elegant Tudor-style home in prestigious Shaughnessy, situated on a beautifully landscaped 10,900 sqft lot wtih excellent street appeal. This well-maintained 4,610 sqft residence offers 4 spacious bedrooms and 4 bathrooms, blending classic charm with thoughtful updates. Partially renovated in 2022 with new interior paint, furnace, and hot water tank, plus a new roof (2020). Grand foyer, formal living and dining rooms, and a covered patio overlooking the lush private garden. Walking distance to Kerrisdale Village, schools, parks, and community amenities. A timeless property offering comfort, character, and enduring value in one of Vancouver's most sought-after neighborhoods. (id:60626)
Magsen Realty Inc.
83 Navigation Drive
Prince Edward County, Ontario
Luxury living on the Bay of Quinte begins at 83 Navigation Drive. An extraordinary custom-built residence in the prestigious Watermark on the Bay community. Set on approximately one acre with breathtaking waterfront views, this architectural masterpiece offers over 7,700 sq ft finished and refined living space and an oversized 3-car garage. Built within the last five years, this home blends high-end design with advanced home automation for effortless modern living. Inside, every detail has been thoughtfully curated from soaring 10 foot ceilings and European porcelain 48" tile to wide-open living areas anchored by a walnut and glass staircase. The opulent chef's kitchen is equipped with premium Thermador appliances, including stainless steel side-by-side fridge, freezer, and wine cooler, including an induction cooktop, built-in coffee machine, double wall ovens, and more perfect for entertaining or everyday luxury. Enjoy seamless free flowing open concept living through the 22 foot ceiling height of the great room, dining area, kitchen and breakfast area all bathed in natural light with panoramic water views. The primary suite is a private retreat with a spa-inspired ensuite, heated floors, and a custom walk-in closet. Upstairs, a media lounge and additional bedrooms offer space for family and guests, while the finished walk-out lower level adds flexible living. Exquisite chandeliers, light fixtures and HeliFire 360 architectural fire features. Step outside to a covered stone terrace and swimming pool all overlooking the serene Bay of Quinte. This property is sophisticated, spacious and one-of-a-kind. (id:60626)
RE/MAX West Realty Inc.
1141 & 1123 Nu-Ne Lane
Algonquin Highlands, Ontario
A once-in-a-generation offering on prestigious Boshkung Lake in the Haliburton Highlands, this private estate blends luxury waterfront living with distinguished equestrian amenities. With over 100 acres, 440 feet of deep clean shoreline, and 7000 sq ft of thoughtfully designed space, this exceptional property offers privacy, sophistication, and natural beauty. The custom home features 4 bedrooms, including a show-stopping primary suite with fireplace, soaker tub overlooking the water, an exceptional walk-in closet, and a private deck with sweeping lake views. The elegantly appointed eat-in kitchen is a true centrepiece featuring premium appliances, custom cabinetry, expansive prep surfaces, and a sunlit breakfast area perfect for casual dining. A butlers pantry adds function and flair for effortless entertaining. The kitchen opens to an expansive dining room with additional seating and a striking fireplace, ideal for memorable gatherings. Multiple living areas throughout offer spectacular water views, and walkouts lead to maintenance-free decking that extends living space outdoors. The property features several outdoor lounging, dining, recreation and entertaining areas designed to maximize lakefront serenity and privacy. A media/games room with wet bar, home gym, and generous indoor-outdoor flow enhance year-round living. For the discerning equestrian, the estate includes a 70 x 140 indoor riding arena, multiple paddocks, and well-appointed stalls, providing the infrastructure for year-round riding, training, and care. Private trails wind through the forested acreage ideal for horseback riding, hiking, or peaceful exploration. With a 4-car garage, beautifully landscaped grounds, and complete privacy, this rare waterfront estate unites refined living, outdoor recreation, and timeless elegance in one of Ontarios most coveted lakefront settings. (id:60626)
Chestnut Park Real Estate Limited
Chestnut Park Real Estate
1835 Mathers Avenue
West Vancouver, British Columbia
First time on the market,this distinguished, custom-built residence offers an exceptional blend of timeless elegance, premium craftsmanship & everyday practicality. Perfectly positioned steps away from West Vancouver Secondary, the home is discreetly set behind mature hedging and a contemporary gated entry for maximum privacy and curb appeal. Step inside to soaring coffered ceilings, rich hardwood flooring, intricate millwork, and expansive windows that fill the home with natural light. The main level is ideal for entertaining, with seamless flow between formal and casual living spaces. Upstairs features four well appointed ensuite bedrooms, including a luxurious primary suite with walk-in closet & spa inspired bath. The lower level is fully equipped with a home theatre, sauna, abundant storage, and a versatile 2 bedroom + den suite, ideal for extended family or rental income. Additional features include radiant in-floor heating, two car garage & meticulously landscaped backyard. Open Sunday Sep 21, 2-4pm (id:60626)
Sutton Group-West Coast Realty
1642 Pandora Street
Vancouver, British Columbia
Well below Jul 2024 BC Ppty Tax Assessed Value $6.465M. Starting price $83 per Buildable SQFT or $416 per SQFT of land. Existing 1968 warehouse/laboratory w/ 8,221 SF of leaseable area. 30% of chem lab space rented monthly at $20 PSF gross. Adjacent bldgs same owner 1670 & 1636 Pandora also on MLS, use 1670 Pandora together as side wall open pass thru with dbl fire rollup gate for addtl 8,540 SF flr area. Heavy Industrial redevelopment site, 2 blks North of E. Hastings at Commercial Dr., & 3 blocks South of Port of Van. waterfront, in East Van. Site is 12,495 SqFt of land & 102 ft of frontage along Pandora St. First time to sales market in approx. 50 yrs. Present M2 zoning allows Floor Space Ratio to 5.0 times the site size (62,476 buildable SqFt) for allowed uses of manufacturing, wholesaling, transportation & storage. Site is directly across the 4 storey PS Public Storage (74k SF flr area) & directly behind the newer 7 storey SmartStop Storage (90k SF). 2021 Phases 1 & 2 Environmental Analysis done. (id:60626)
Amex Broadway West Realty
2236 Yewbrook Place
Vancouver, British Columbia
A rare opportunity to own one of just 13 exclusive residences in a coveted Westside Vancouver enclave overlooking exclusive Marine Drive Golf Club. A spacious foyer leads to a light filled living room with custom built-ins & elegant gas fireplace. The dining room, perfect for large gatherings, opens to an expansive balcony with built-in heaters and views. Completely remodelled in 2024, with oversized swim/exercise spa, new flooring, lighting, windows, and sliding doors throughout. Custom details such as beautifully crafted built-ins, private elevator & modern finishes enhance the home´s aesthetic. All new electrical and mechanical systems, an extraordinary rooftop patio with sweeping vistas, and a private 2 car attached garage+EV charging complete this truly exceptional offering. (id:60626)
Engel & Volkers Vancouver
6189 Angus Drive
Vancouver, British Columbia
***Prestigious Angus Drive location in South Granville*** Over 4300 sf custom-built house in one of Vancouver's most sought-after neighbourhoods. Situated on a 60'X138'(8320 sf) manicured and landscaped lot with beautiful trees and ample multi-level deck spaces. Grand high-ceiling foyer, oak floors, skylights providing lots of natural light throughout. Featuring entertaining size dining and living rooms, kitchen, family room, 4 bedrooms, 3 bathrooms, mudroom, den & flex room, attached double garage. Steps to Maple Grove Elementary and Magee Secondary School catchment. Point Grey Secondary, Crofton House & St. Georges private schools & Kerrisdale shopping and amenities close by. Excellent opportunity to hold, renovate or build. Some photos are virtually staged. (id:60626)
Macdonald Realty
668 Alderside Road
Port Moody, British Columbia
A Once-in-a-Lifetime Opportunity on Port Moody´s Prestigious Golden Mile.Welcome to one of the last remaining build-ready waterfront lots on sought-after Alderside-over 10,000 square ft of flat, sun-drenched land, perfectly positioned to capture breathtaking ocean views and vibrant sunsets. This rare, generational property offers the ultimate canvas to create your custom dream home complete with a pool,expansive outdoor living, and direct beach access. Extensive groundwork has already been completed, including available architectural plans and full City approvals-saving you valuable time and effort. This is truly a turnkey opportunity to begin building immediately. This property offers a lifestyle unlike any other. Wake up to the sound of waves and enjoy daily life that feels like a vacation. (id:60626)
Rennie & Associates Realty Ltd.
1380 Birchwood Heights Drive
Mississauga, Ontario
An exceptional custom-built estate by Montbeck Homes, this stunning Modern Georgian masterpiece offers over 7,500 sq. ft. of refined living in the heart of Mineola West, just 400 meters from Kenollie Public School. Set on a quiet, private lot, the home blends timeless elegance with cutting-edge design. The striking stone façade, black-framed windows, and metal roof with dormer accents exude curb appeal, while manicured gardens and an 8-car driveway complete the impressive exterior. Inside, a 26-ft grand foyer with a showstopping chandelier introduces soaring ceilings, herringbone white oak floors, and sleek Italian quartz tile throughout. The chef's kitchen is a showpiece, with a waterfall island, premium appliances, and custom cabinetry, opening to a skylit covered porch with a gas fireplace and outdoor kitchen rough-in-perfect for year-round entertaining. The two-storey great room stuns with a 26-ft feature wall, modern fireplace, and 42-bulb chandelier. Upstairs, the primary suite offers a private terrace, a custom walk-in, and a spa-worthy ensuite with heated floors. Each additional bedroom features bespoke detailing and designer finishes. Every bathroom has heated floors. The lower level with heated floors, walkout, and bath/bar rough-ins offers endless possibilities - home theatre, gym, or in-law suite. With dual furnaces, EV charging, smart home readiness, and professional landscaping, this home defines luxury living just minutes from Port Credit Village, top schools, marinas, parks, and the QEW. Experience the art of living-refined, inspired, and absolutely unforgettable. (id:60626)
RE/MAX Escarpment Realty Inc.
7953 Atchelitz Road, West Chilliwack
Chilliwack, British Columbia
Rare industrial zoned 1.35 acres strategically located in Chilliwack. Zoned M2 and designated for IG, general Industrial within the city Official Community Plan. Currently being used for public storage and outdoor storage. (id:60626)
Sutton Premier Realty
4180 Quesnel Drive
Vancouver, British Columbia
Developers alert. This is the best lot you can find in Vancouver west. Fantastic view of City of Vancouver and North Vancouver apear to your eyes when you step into the yard. The land is over eleven thousand sf with long side along the street. It may can be subdivided, or build multi family houses. Please call for view. (id:60626)
Pacific Evergreen Realty Ltd.

