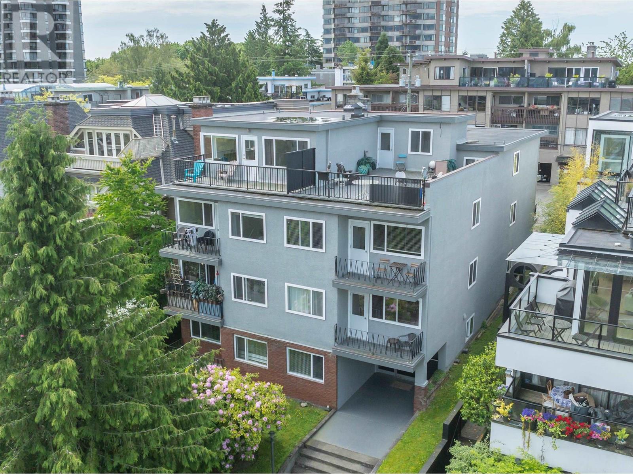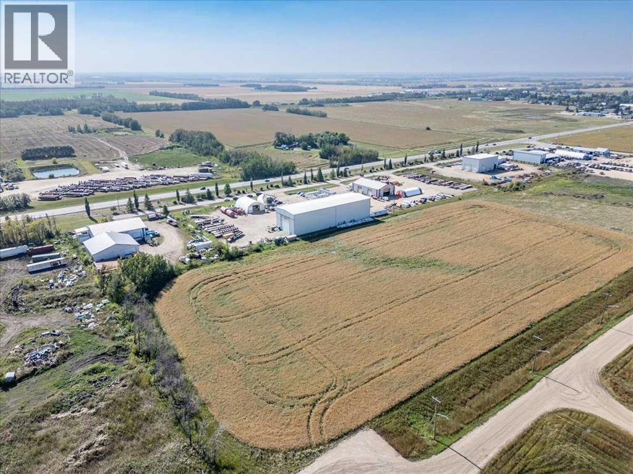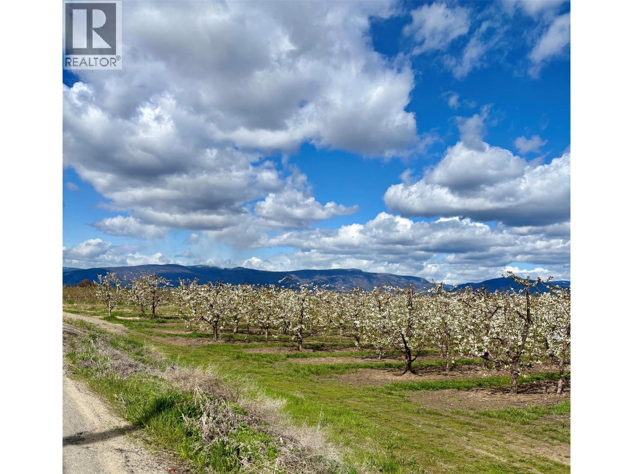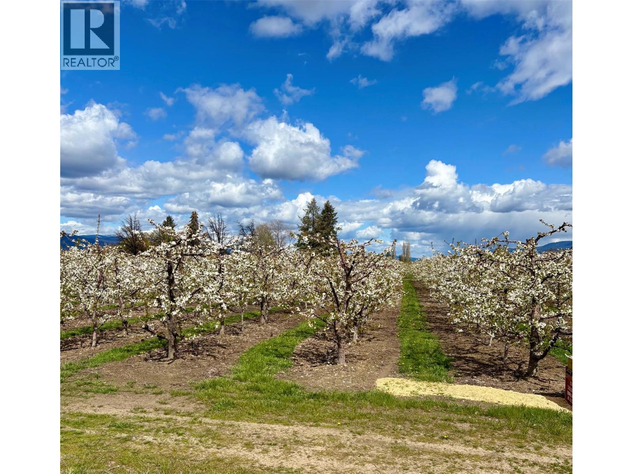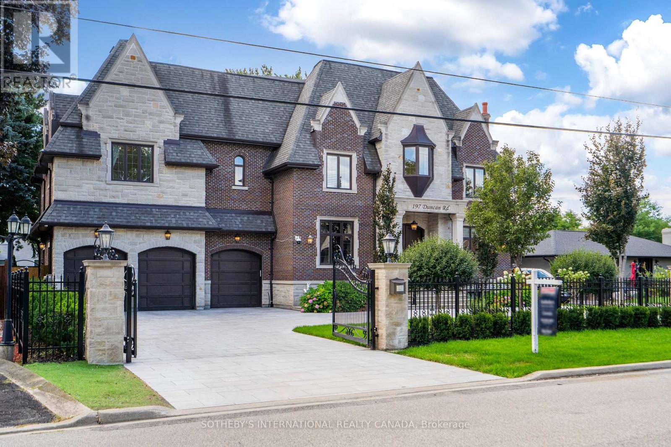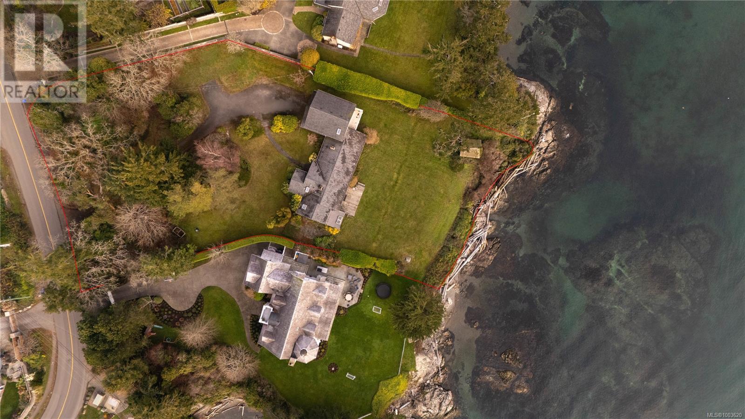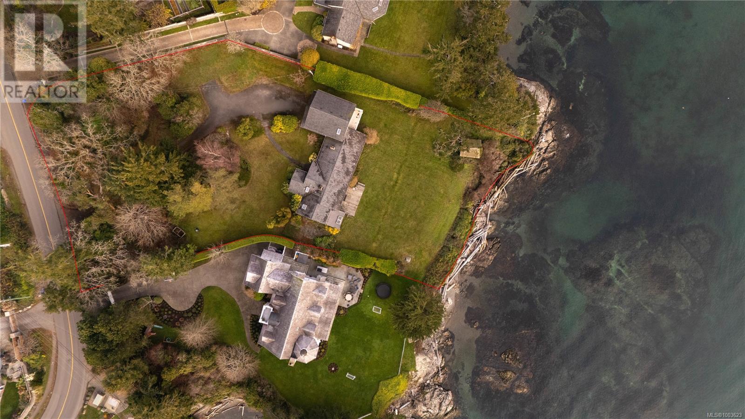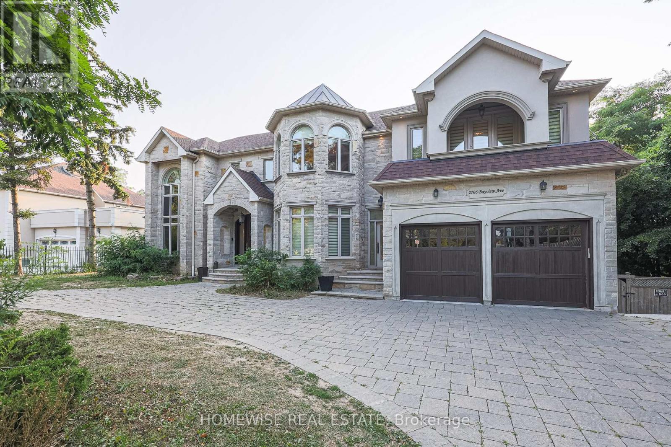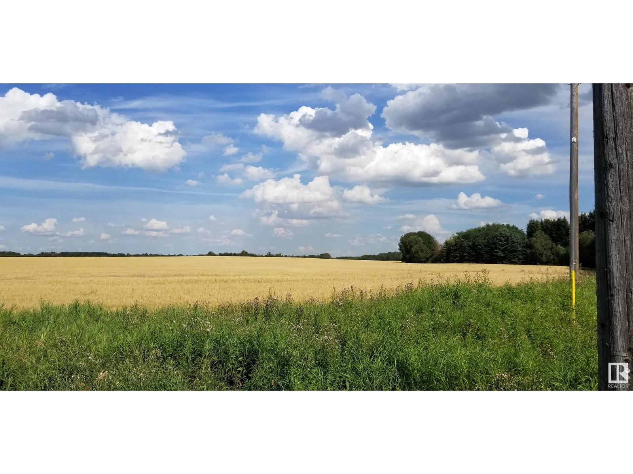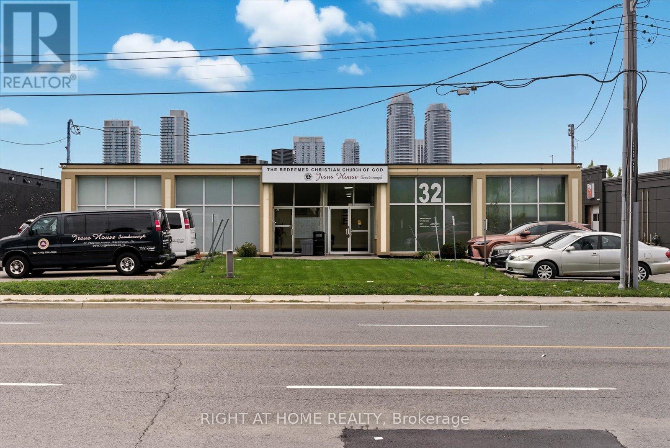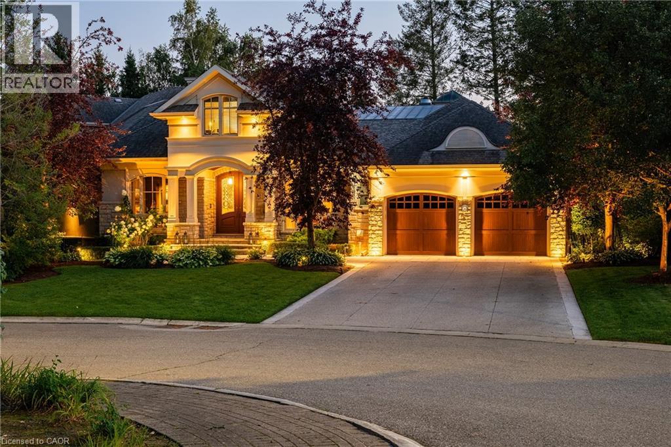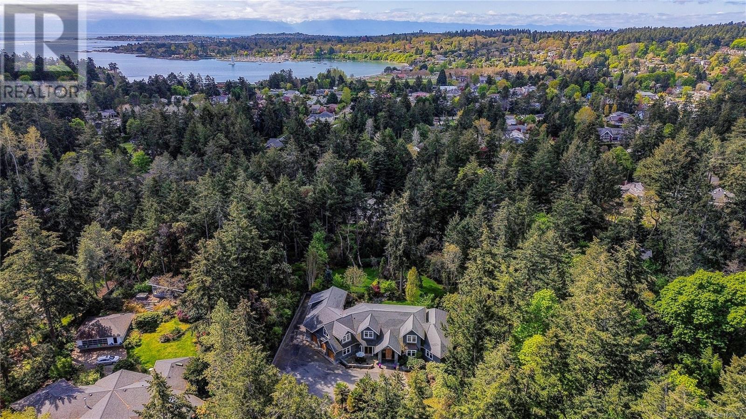2464 W 1st Avenue
Vancouver, British Columbia
Kitsilano Beach 11 unit walk up apartment building including Penthouse, only 2 blocks from Kits Beach and Pool. Panoramic views of the beach, mountains and city from the upper units and the Penthouse. 5 units including the Penthouse are presently untenanted, allowing you to choose your own tenants at current market rents. Potential 4% + CAP rate. This location is extremely desirable to renters and the ongoing expenses to you will be minimal. Well maintained. Units boast newer cabinets, double glazed vinyl windows (2012) with blinds, hardwood floors, modern fixtures and balconies. 4 parking spots off the back lane. Boiler replaced in 2010, Roof 2012, exterior paint 2023. Part of the rooftop is a shared deck for the tenants. Some of the units come furnished. One bedroom Penthouse with private deck (vacant), one bedroom and large den (vacant), three one bedrooms (vacant) and six one bedroom apartments rented. Earn a decent return now with huge potential in the future. (id:60626)
Rennie & Associates Realty Ltd.
Lot 1, Block 1 Plan 1722074
Calmar, Alberta
17.54 Acres of Prime Industrial Land In Calmar on High Load Corridor. Located Just off Hwy 39. Zoned M1 Industrial District. Power and Natural Gas Available at Each Lot. Must Use Cisterns and Septic Tanks Only. Taxes have not yet been Assessed. (id:60626)
RE/MAX Real Estate (Edmonton)
3844 Senger Road
Kelowna, British Columbia
Outstanding investment opportunity in one of Kelowna’s most desirable rural settings! This 46.91-acre property consists of two contiguous parcels combining a productive cherry orchard and the well-established Peace Valley Mobile Home Park, all located within the ALR. The lower portion features the Peace Valley Mobile Home Park, offering 35 rental pads with potential to increase rents to current market levels of $575–$600/month—equating to over $21,000 per month of consistent income. Added revenue potential from nine nightly RV pads and an on-site storage facility serving park residents. potential of $2,400/month, or perfect for an owner/operator residence. The elevated upper property provides breathtaking panoramic views of Gallagher’s Canyon, Black Mountain, and Mission Creek—and includes a prime building site for your dream home. With multiple income streams, strong agricultural potential, and exceptional location in South East Kelowna, this property is truly a one-of-a-kind investment opportunity. It is priced to sell. The upper portion, located atop Bemrose and Senger Roads, cherry orchard—a viable, income-generating operation with excellent future yield potential as the trees approach full production. There’s also opportunity for a lease or trade arrangement, with flexible closing options after cherry crop season (subject to deposit). Also included is a renovated two-bedroom home with a separate workshop, offering rental (id:60626)
Cir Realty
3844 Senger Road
Kelowna, British Columbia
Outstanding investment opportunity in one of Kelowna’s most desirable rural settings! This 46.91-acre property consists of two contiguous parcels combining a productive cherry orchard and the well-established Peace Valley Mobile Home Park, all located within the ALR. The lower portion features the Peace Valley Mobile Home Park, offering 35 rental pads with potential to increase rents to current market levels of $575–$600/month—equating to over $21,000 per month of consistent income. Added revenue potential from nine nightly RV pads and an on-site storage facility serving park residents. potential of $2,400/month, or perfect for an owner/operator residence. The elevated upper property provides breathtaking panoramic views of Gallagher’s Canyon, Black Mountain, and Mission Creek—and includes a prime building site for your dream home. With multiple income streams, strong agricultural potential, and exceptional location in South East Kelowna, this property is truly a one-of-a-kind investment opportunity. It is priced to sell. The upper portion, cherry orchard There’s also opportunity for a lease or trade arrangement, with flexible closing options after cherry crop season (subject to deposit). (id:60626)
Cir Realty
197 Duncan Road
Richmond Hill, Ontario
Welcome to this exceptional private residence at 197 Duncan Rd. Professionally designed, this 5+2 bedrooms; 9 bathrooms; sophisticated traditional home offers exquisite craftsmanship. Drive in through the wrought iron electronic gates and be amazed by the beautiful Indiana Limestone/ red new Britain exterior, with scenic lighting, Oversized Solid mahogany doors, 3 car garage and beautiful gardens. The main floor offers: 11' Ceilings, Real Calacatta Marble & White Oak Flooring, open concept with a large foyer and 2 Powder Rooms; a chef's kitchen equipped with high-end appliances and granite counters with a separate Wok Kitchen; Custom Solid Wood Home Office, Large commercial Elevator, an elegant dining area; a great room with floor to ceiling Paneling with beautiful Coffered Ceiling, Two beautiful stone gas fireplace and walk-out access to an entertainer's backyard. The second level includes: an oversized master bedroom offering an expansive primary retreat with a vaulted ceiling; a beautiful fully marbled 5 piece ensuite with a steam shower and heated floors; his-and-hers closet; and 4 additional bedrooms each with a private ensuite with heated floors and a walk-in Closet. Paneling and white oak floors throughout with a beautiful Custom Skylight. The basement provides a 9-foot ceiling height with heated tumbled marble floors, a large recreation area, a home theater, a sauna, a personal home gym, a nanny suite, lots of storage and a walk up to the backyard. This home truly offers unparalleled comfort and elegance with extraordinary attention to detail. (id:60626)
Sotheby's International Realty Canada
3901 Tudor Ave
Saanich, British Columbia
Discover the best of coastal living in an exceptional south-facing waterfront estate located in the prestigious 10 Mile Point. Nestled on an extraordinary 1.13-acre property, this estate features 150 feet of ocean frontage, providing breathtaking panoramic views. Enjoy stunning vistas across Baynes Channel toward Chatham, Discovery, and Trail Islands, all framed by the Olympic Mountains in the distance. This tranquil, sun-drenched haven offers low-bank access, allowing for direct connection to the pristine shoreline—an ideal setting for relaxation and water activities. A remarkable opportunity awaits on a level lot, offering endless possibilities for its new owners. Current design concepts include a luxurious 7,210 square feet residence, a separate guest house, a spacious detached garage, and an inviting outdoor BBQ and pergola cooking area. Immerse yourself in the ever-changing scenery and abundant marine wildlife from your own private sanctuary. Conveniently situated near Cadboro Bay Village, the Royal Victoria Yacht Club, parks, walking trails, top-rated schools, and the University of Victoria, this property truly captures the essence of oceanfront living. Seize the opportunity to own a piece of Greater Victoria’s coastal paradise. (id:60626)
The Agency
3901 Tudor Ave
Saanich, British Columbia
Discover the best of coastal living in an exceptional south-facing waterfront estate located in the prestigious 10 Mile Point. Nestled on an extraordinary 1.13-acre property, this estate features 150 feet of ocean frontage, providing breathtaking panoramic views. Enjoy stunning vistas across Baynes Channel toward Chatham, Discovery, and Trail Islands, all framed by the Olympic Mountains in the distance. This tranquil, sun-drenched haven offers low-bank access, allowing for direct connection to the pristine shoreline—an ideal setting for relaxation and water activities. A remarkable opportunity awaits on a level lot, offering endless possibilities for its new owners. Current design concepts include a luxurious 7,210 square feet residence, a separate guest house, a spacious detached garage, and an inviting outdoor BBQ and pergola cooking area. Immerse yourself in the ever-changing scenery and abundant marine wildlife from your own private sanctuary. Conveniently situated near Cadboro Bay Village, the Royal Victoria Yacht Club, parks, walking trails, top-rated schools, and the University of Victoria, this property truly captures the essence of oceanfront living. Seize the opportunity to own a piece of Greater Victoria’s coastal paradise. (id:60626)
The Agency
2706 Bayview Avenue
Toronto, Ontario
Welcome to this exquisite custom-built luxury residence, a true masterpiece offering timeless elegance and modern convenience. Set on a rare 100-foot wide by 220-foot deep lot, this stunning home features over 5,586 sq. ft. of refined living space, plus an additional 2,636 sq. ft. finished walk-out basement that opens to a private Outdoor Oasis. Beyond the dramatic curb appeal and auto-gated entry, you'll find an impeccably designed home showcasing top-tier luxury finishes throughout. The grand two-storey foyer with skylight sets the tone for soaring ceilings, rich Brazilian cherry hardwood, and heated marble floors. The gourmet chefs kitchen is open to the breakfast area with walkout and overlooks the spacious family room complete with fireplace and custom built-ins. Additional highlights include an elevator, a main floor library, and five fireplaces throughout. Enjoy two lavish primary retreats, each with gas fireplaces, walk-in closets, and luxurious 5-piece ensuites. The lower level is ideal for entertaining and relaxation with a recreation room, gym, nanny or guest suite, roughed-in home theatre, and direct walkout to the expansive garden and pool. Additional features include two furnaces, A/C, and close proximity to top-rated schools, Bayview Village, York Mills Plaza, and Highway 401. (id:60626)
Homewise Real Estate
Homelife Landmark Realty Inc.
20375 18 St Nw
Edmonton, Alberta
149.99 Acres. Potential industrial development site. Located within the Edmonton Energy and Technology Park. Quick Manning Drive access and minutes from the Anthony Henday. Roughly 8 Minutes to Manning Town Centre and about 12 Minutes to Fort Saskatchewan. Generally flat topography. Municipal Address: 20375 18 Street, Edmonton, AB, Size: 149.99 Acres (+/-), Zoning: AG (Agriculture). Information herein and auxiliary information subject to becoming outdated in time, change, and/or deemed reliable but not guaranteed. Buyer to confirm information during their Due Diligence. (id:60626)
RE/MAX Excellence
30-32 Progress Avenue
Toronto, Ontario
Welcome to 30-32 Progress Avenue a freestanding commercial building offering exceptional exposure along one of Toronto's most accessible business corridors. This well-maintained property features modern exterior finishes, ample on-site parking, and direct street access, ensuring convenience for both staff and visitors. Currently used as a place of worship, the property provides flexible and functional space suitable for various uses, including offices, institutional, or community purposes. Comes with 4 washrooms (2 female and 2 male). Fully upgraded with significant investment in both interior and exterior improvements, this move-in-ready building is ideal for owner-occupiers, investors, or professional users seeking a strategic, high-visibility location. Conveniently situated minutes from Highway 401, the Don Valley Parkway (DVP), and Scarborough Town Centre, with TTC service at the doorstep, the property offers outstanding connectivity throughout the Greater Toronto Area. (id:60626)
Right At Home Realty
38 Shorewood Place
Oakville, Ontario
Exclusive lakeside community on a tree-lined private court in south Oakville, just steps from downtown. This sprawling 8,257 sq.ft. of total living space custom residence, set on a 17,500 sq.ft. pie-shaped lot and only one home from the lake, is like none other! Its timeless elevation is framed by extensive natural stone hardscaping (with heated drive and walkway) gunite pool and hot tub (equipment <5 years) and complete privacy, setting the tone for this spectacular home. Inside, you’ll immediately appreciate the sense of volume and refinement. An exceptional floor plan with natural flow, warm hardwood floors, expansive windows, generous principal rooms and soaring ceilings all combining to create an interior that feels both elegant and inviting. At the heart of the home is the kitchen/family room with an expansive Downsview kitchen with wrap-around island, designed for everyday life. A space for family with thoughtful details such as a built-in desk, separate drinks/prep kitchen, pantry, three-piece pool bath and a substantial mudroom. The main level also offers a private primary bedroom wing that opens to the garden and features 12-foot ceilings, a fitted walk-in closet, and an en-suite designed to impress. Upstairs, you'll find the kids retreat. Three bedrooms, each with its own sense of character and charm the perfect getaway that will appeal to the teen set as much as the younger ones. It is, however, the lower level that truly distinguishes this home. A new gym with sauna and full bath sets the stage, complemented by a theatre with Crestron system, custom seating and lighting. A billiards area, two bars, fireplace, two lounges, wine cellar and cantina. An expansive 3,465 sq.ft. of finished living space designed for leisure and entertaining. This remarkable property is further enhanced by a full security system, irrigation and smart-home technology. A one-of-a-kind opportunity in an ideal lakeside setting. (id:60626)
Century 21 Miller Real Estate Ltd.
2615 Queenswood Dr
Saanich, British Columbia
Tucked away in the sought-after Queenswood neighbourhood, this custom-built home offers a rare blend of luxury, privacy, and natural beauty. Built in 2012 with steel beam construction designed to withstand seismic activity, it combines exceptional style, comfort, and peace of mind. Connected to municipal water, sewer, and natural gas, it’s a true modern retreat. Set on a sun-drenched, fully fenced 1.6-acre estate, the property offers privacy amidst mature landscaping and lush, seasonal gardens. Whether enjoying a quiet morning or hosting gatherings, the setting is magical. Inside, soaring 20-foot ceilings and accordion-style glass doors in the great room invite the outdoors in, leading to a 2,300-square-foot terrace with an indoor/outdoor fireplace—ideal for seamless living. The gourmet kitchen, with a spacious eating bar and walk-in pantry, opens to the formal dining and living areas, all featuring exquisite custom millwork. The main floor primary suite is a private retreat with terrace access and garden views. Each additional bedroom includes an ensuite, ensuring comfort and privacy for family and guests. The Control4 smart home system integrates lighting, media, climate, and security, all easily controlled via your phone. This home is designed for living well—entertain in the custom theatre, challenge friends in the expansive games room with full bar, or focus in the exercise studio. Additional features include a 5-car garage, air conditioning, 400-amp underground electrical service, security system, and space for RV or boat parking. Ideally located near beach access, parks, trails, top-rated schools, and Cadboro Bay Village, this home combines seclusion with convenience. More than a beautiful home, it’s a resilient, smart sanctuary built to stand the test of time. (id:60626)
Fair Realty

