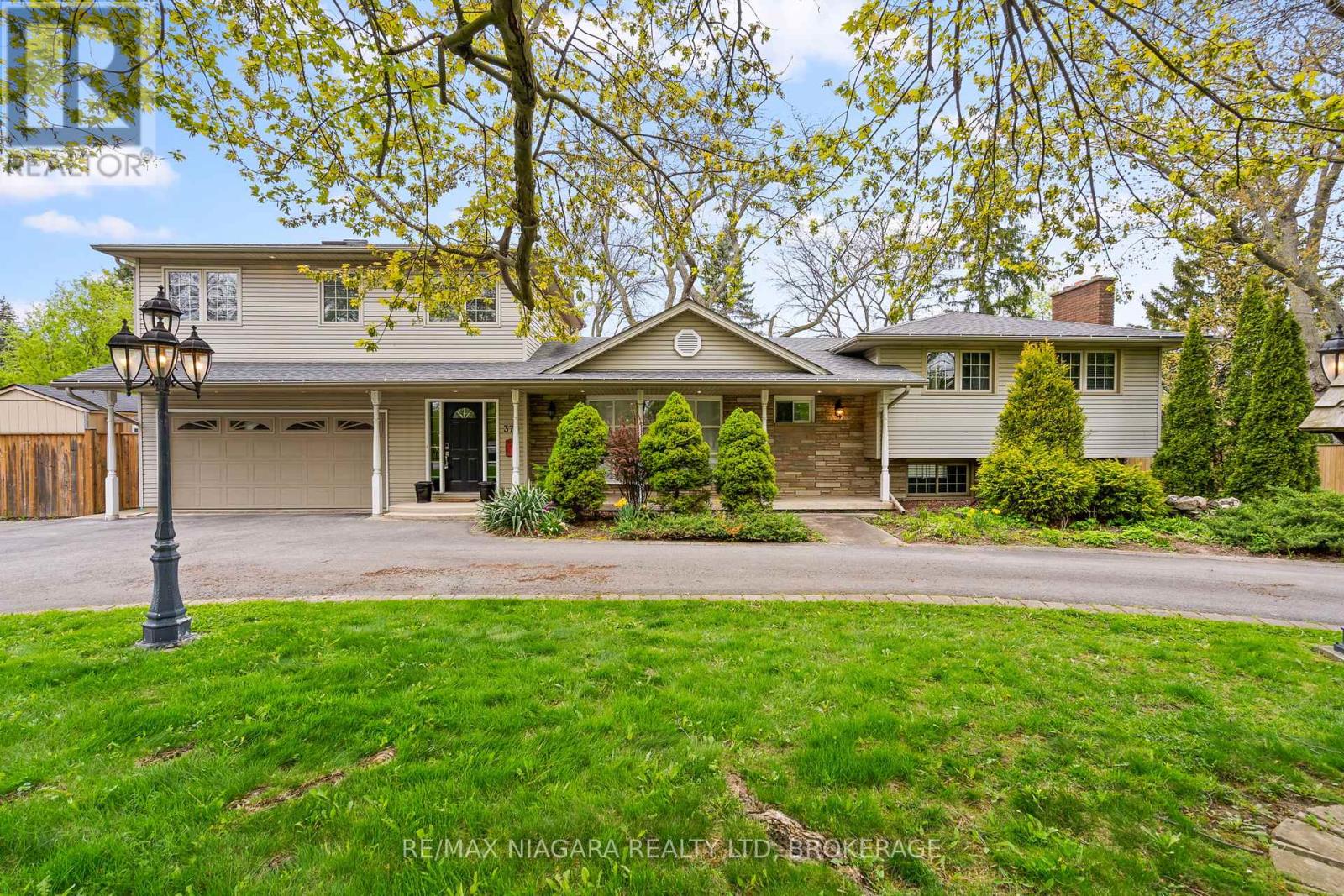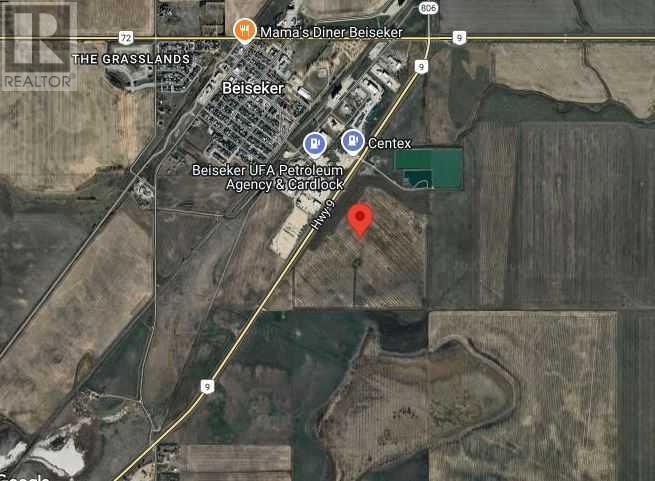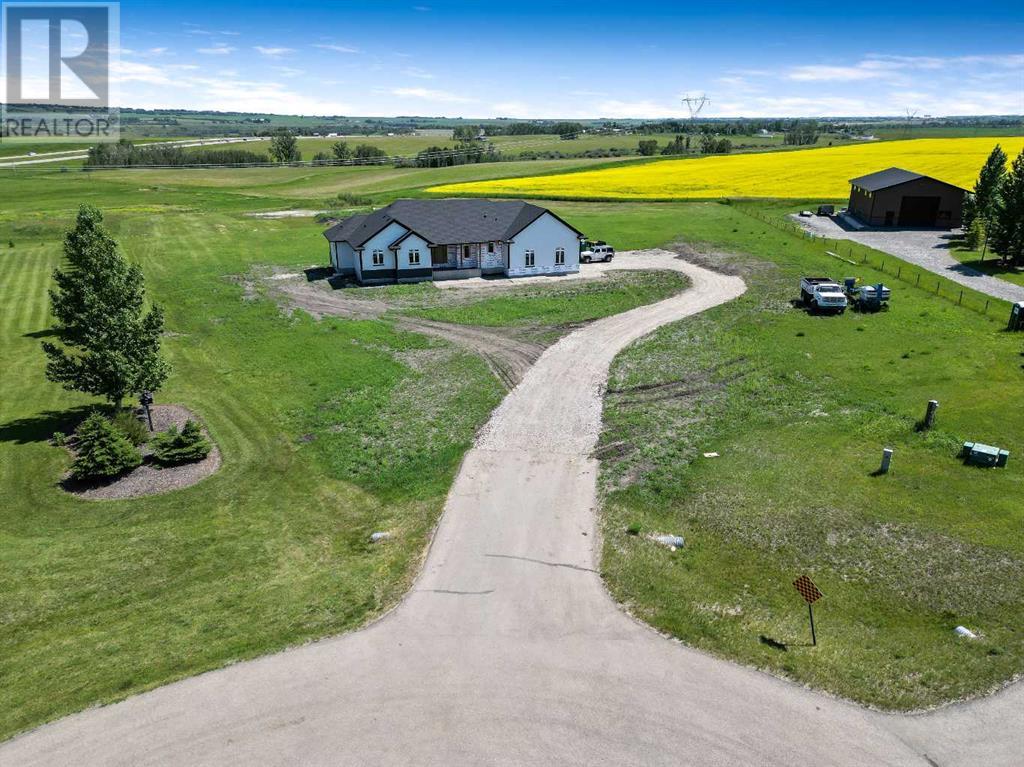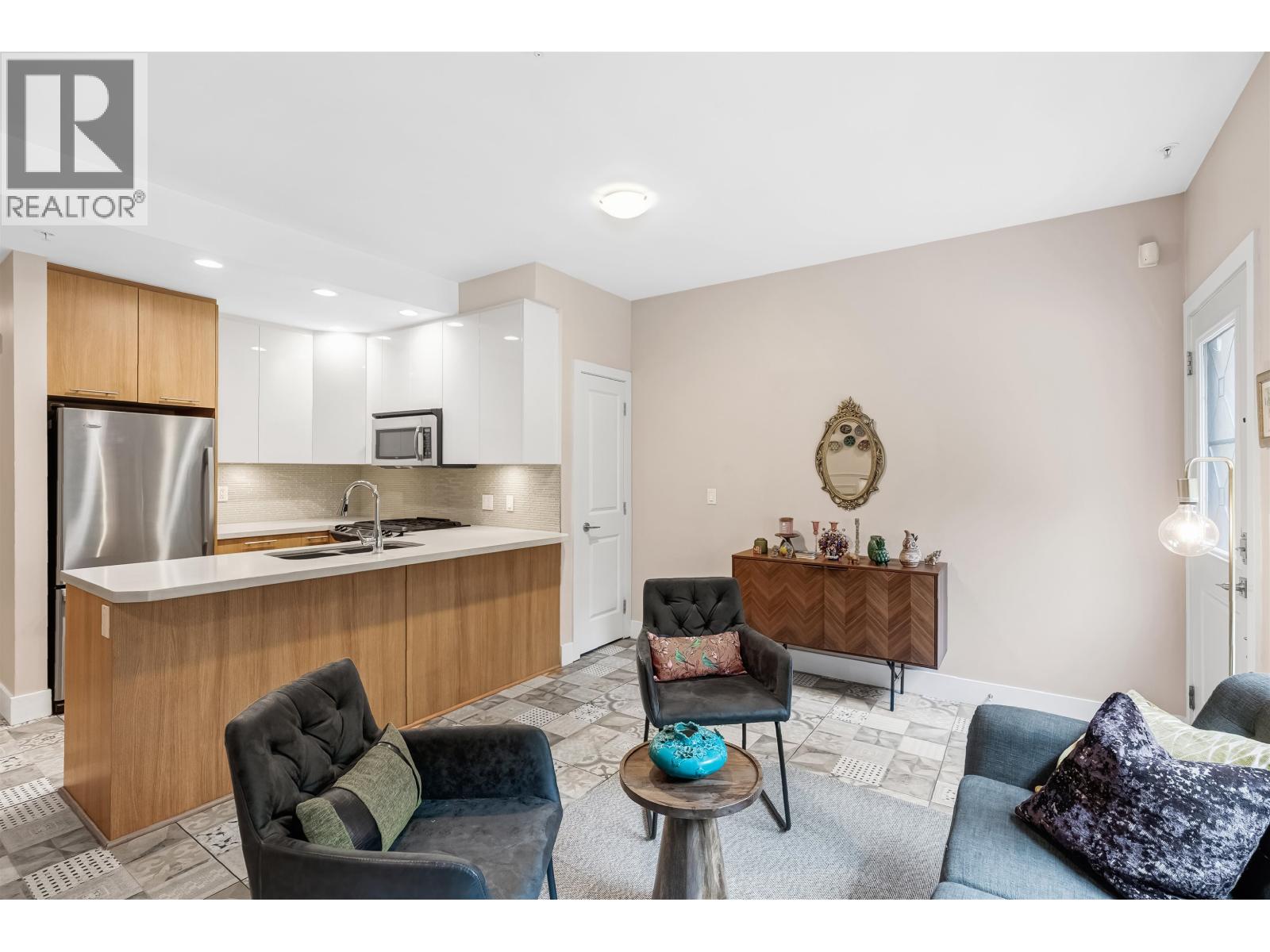24 Greenwich Heath Nw
Calgary, Alberta
Welcome to 24 Greenwich Heath NW, where classic brownstone charm meets modern Calgary living—without compromise and without condo fees.Fronting onto the canal, this brand-new luxury townhome offers a front-row seat to nature’s gentle rhythm year-round. Whether it's the shimmer of morning light on the water or the quiet hush of a snowfall, the setting is as serene as it is stunning.From the outside, the architecture speaks of timeless elegance, traditional brownstone style, with a stately grand foyer to welcome you home. Inside, a contemporary world awaits, where every detail is designed to reflect your unique taste. With award-winning architect Michelle Vant Erve guiding the process, you’ll have the rare opportunity to personalize every inch of your interior. Build your dream without starting from scratch with completion in just 6 to 8 months - your new home is closer than you think.Thoughtfully designed for today’s needs and tomorrow’s possibilities, the floor plan includes a grand front entry and a versatile main-floor flex space—ideal for a home office, gym, or even a private bedroom for multi-generational living. Thanks to the personal elevator that connects every level, it’s easy to age in place or accommodate loved ones of all ages with comfort and ease.The open-concept living offers a bright, airy feel with triple-pane windows, a cozy gas fireplace, and a spacious dining area that flows seamlessly onto a private deck—perfect for summer evenings or morning coffee. The kitchen is equipped with premium appliances and high-end finishes that come standard in every home. Comfort is key, with air conditioning throughout and heated floors in the luxurious primary ensuite.Choose between a three-bedroom, 3.5-bath layout or an optional dual primary plan. And for the grand finale, a bonus loft space with a built-in wet bar and access to your rooftop patio, complete with a hot tub rough-in. The ultimate space for entertaining or unwinding.The heated double garage, finished with epoxy floors, offers both convenience and curb appeal, rounding out this truly exceptional residence.Beyond your doorstep, Greenwich offers a rare balance of urban accessibility and natural beauty. You’re just 15 minutes from downtown Calgary and 45 minutes from the Rocky Mountains and Kananaskis Country. Stroll the pathway that leads directly to Bowness Park, or explore nearby shops, restaurants, the Calgary Farmers’ Market, and a range of recreation facilities just minutes away. With walking trails, sports courts, playgrounds, and more, this vibrant community is only getting better.This is a home where luxury meets low-maintenance. Where you can lock and leave with peace of mind, age in place with convenience, and enjoy comfort, style, and ease—every single day. (id:60626)
Century 21 Masters
199 Slopeview Drive Sw
Calgary, Alberta
Tucked into the forested ridgeline of Slopeview in Springbank Hill, this Williamsburg inspired estate offers a rare blend of mountain serenity and city convenience. Set in one of Calgary’s most picturesque southwest communities, Slopeview is known for its estate scale lots, winding, tree lined streets, and breathtaking views of the Rockies and downtown skyline. Residents enjoy easy access to top rated schools, nearby shopping, and a network of walking paths that connect to Springbank Hill Community Park, Weaselhead Flats, and North Glenmore Park, making it an ideal setting for both families and outdoor lovers. Backing directly onto protected green space, this home sits on one of the community’s most private lots and has been thoughtfully updated, including a fully redesigned kitchen with custom cabinetry, quartz counters, a large central island, and premium stainless appliances. The main level features 17 foot ceilings in the great room, a formal dining area, private office, and a generous primary suite with deck access and a spa inspired ensuite. Upstairs includes two large bedrooms, a shared 4 piece bath, and a vaulted bonus room perfect for guests or a media lounge. With over 3,700 sq ft above grade, an oversized double garage, expansive composite deck, and a peaceful setting that captures sunrise and sunset, this is a rare opportunity to own in one of Calgary’s most desirable and tightly held estate communities. (id:60626)
Exp Realty
239 East Lake Road
Hastings Highlands, Ontario
Here is a rare opportunity to enjoy running your own business because this farm features many revenue streams. Being close to Algonquin Park means the five cabins are popular Air Bnb rentals. The 8 kms of wilderness trails invite activities like horseback riding, snowmobiling, atving, hiking, dog sledding, snowshoeing, or cross-country skiing. The 134-acre property has its own gravel pit to build or repair trails. A pine indoor kennel building with outdoor runs means you can house/raise those precious pets. The metal-paneled ring and two sizable riding paddocks, 12 fenced acres of pasture with run-in sheds, newer barn, and huge indoor arena are great for raising cattle or running a horse operation. The pressure-treated raised garden beds and large tilled market garden are great for vegetables or flower farming, and the four greenhouses with professional drip irrigation are a gardeners dream. This working farm is a great place for a children's camp. All of the above activities have been enjoyed by the sellers during the twenty-three years they owned & developed this great location just outside Maynooth. The main floor of the home has been renovated and updated and the deep drilled well provides plenty of water for the farm. Wildlife abounds throughout the property including grouse, wild turkey, deer, wolves, and moose. Numerous wild birds make these surroundings their home. Your dream property awaits! (id:60626)
Exp Realty
375 Mississauga Street N
Niagara-On-The-Lake, Ontario
Discover Your Dream Oasis in Niagara-on-the-Lake ! Welcome to an extraordinary opportunity in one of Canadas most sought-after destinations. This Discover Your Dream Oasis in Niagara-on-the-Lake ! Welcome to an extraordinary opportunity in one of Canadas most sought-after destinations. This charming bungalow, nestled on a sprawling 127x211 foot lot, offers unparalleled convenience and luxury just steps away from downtown, the waterfront, and a prestigious golf course. As you enter this serene haven, you'll be greeted by lush greenery and the tranquil ambiance of a neighborhood known for its elegance and charm. Whether you're seeking a forever family home, a lucrative investment, or envisioning a thriving bed and breakfast, this property is ripe with potential. Formerly run as a successful B&B, the versatile, multi-level floor plan offers private bedroom suites and comfortable living areas for both guests and owners. The main residence exudes warmth and character, featuring spacious living areas, cozy bedrooms, and modern amenities designed for comfortable living. Picture yourself enjoying a peaceful evening by the fireplace or sipping your morning coffee on a sun-soaked patio overlooking the expansive yard. For the savvy investor, this property offers a unique opportunity to unlock significant value. The lots generous size and prime location suggest the potential to build up to six semi-detached dwellings, making this an exciting chance to expand your investment portfolio in a high-demand area. With its prime location, versatile possibilities, and undeniable charm, this bungalow in Niagara-on-the-Lake is a rare find. (id:60626)
RE/MAX Niagara Realty Ltd
501 Hoehn Road
Big River, Saskatchewan
Rare opportunity to acquire both a well established profitable business and expansive commercial property in the heart of Big River! This turnkey offering includes all necessary equipment, a 1.59 acre industrial zoned lot and an 8,000 sqft facility designed to accommodate heavy duty mechanical work, vehicle maintenance and equipment storage. The building features a spacious heated shop area with seven 16ft overhead doors, a front reception, two offices, a showroom, staff room, mezzanine and extensive storage. A frame straightener is also included supporting structural repairs such as straightening rolled or damaged vehicles. The layout offers flexibility for a range of commercial or industrial operations whether you choose to continue the current use or adapt it to suit your needs. Operating for 30 years with a long list of repeat customers and strong ties within the community. It is SGI accredited for collision repairs and certified in vehicle safety inspections for mid-size and heavy trucks, power units, trailers, semi-trailers and buses. Additional credentials include CSA B620 certification and Transport Canada Registration for highway tanks and TC portable tanks and ASME certified for welding. It is also qualified to perform leak testing and inspections of intermediate bulk containers. As a certified Goodyear dealer, the shop services tires on everything from personal vehicles to tractor trailers, farm and industrial equipment. Retail demand for recreational services is growing steadily, offering added revenue potential.Strategically located within 132 km of Prince Albert and 213 km of Saskatoon, this shop is the only SGI accredited facility within a 100 km radius, making it an essential and exclusive service provider for the surrounding area. Whether you are looking to expand, invest or take on a new challenge, this property presents space, functionality and long-term potential. Act now and explore what this unique opportunity has to offer! (id:60626)
RE/MAX P.a. Realty
Highway 9
Rural Rocky View County, Alberta
Due to financing, the property came back on the market again, a Great opportunity to own land next to the Village of Beiseker, totalling 128.57 Acres of land. Recently approved 8 Acres of Highway business commercial with plans for review. These 8 acres of land are facing Highway #9 on the east side of Beiseker. Perfect for the development potential for Gas station, truck stop, tourist campground, restaurant, truck trailer service and more. The remainder of the land is farmland with currently two well sites on this parcel of land. (id:60626)
Century 21 Bravo Realty
717, 8505 Broadcast Avenue Sw
Calgary, Alberta
Proudly presenting Suite 717, the most coveted West facing corner penthouse in the prestigious Gateway buildings. This extraordinary home offers stunning panoramic mountain views, impeccable custom upgrades, and a lifestyle of sophistication and comfort. Thoughtfully designed, the home features electric blackout blinds on all windows, a high-end security system with burglar-proof locks, and a versatile main floor with a custom Murphy bed, built-in office, two separate office spaces, refined window treatments, a customized laundry room, and comfort-raised toilets. The gourmet kitchen is a true showpiece, boasting a single bowl sink, garburator, oversized globe pendant lights, dimmable lighting, and upgraded pull out waste bins. Additional luxuries include two premium parking stalls near the elevator, two storage lockers, accessibility features throughout, and a bonus spacious storage area under the stairs. Gateway’s building amenities are just as impressive: air conditioning, chevron flooring, quartz countertops, LED square pot lights, solid core doors, soft close drawers, and a gas line on the patio. Built in 2019 with concrete construction and exceptional soundproofing, this boutique style building is unlike anything else in the city. Residents enjoy access to a rooftop patio, stylish residents' lounge, concierge service, visitor parking, EV chargers, and secure bike storage. Located steps from UNA Pizza, Deville Coffee, F45 Gym, Hankki, YYC Cycle, and more, with quick access to Old Banff Coach Road, Stoney Trail, and nearby mountain escapes. The growing West District will soon offer over 1 million square feet of retail and commercial space, designed for a walkable lifestyle with 20-ft sidewalks and bike paths. Just 15 minutes from downtown, 5 minutes to Winsport, and 60 minutes to the Rockies, Suite 717 offers unmatched urban convenience with a breathtaking natural backdrop. Book your showing today! (id:60626)
Charles
10617 154a Avenue
Rural Grande Prairie No. 1, Alberta
Every detail of this custom-built home in Whispering Ridge has been thoughtfully built to impress, and it does, from the moment you walk through the front door! Set on a 72' x 167' lot with no rear neighbours and county taxes,this property backs onto the pond and walking trails, offering privacy,beauty,and space to breathe.Coffered ceilings and a statement chandelier make an unforgettable first impression. The living room is bright and welcoming, with three large windows that fill the space with natural light.A gas fireplace with a custom maple mantle adds warmth and character,while the coffered ceilings with uplighting bring added dimension.From here,the formal dining room flows beautifully, a space that feels both elegant and inviting. Custom wall moulding, a striking chandelier, and oversized triple windows make it ideal for large gatherings. At the heart of the home, the refined kitchen brings together form and function with stunning results. Cream toned maple cabinetry, granite counters, and a truly massive island make it a natural gathering place. High end appliances include double ovens, an induction cooktop, and a built-in double freezer that blends seamlessly with the custom cabinetry. The butler’s pantry keeps everything tucked away, and a casual dining nook surrounded by windows makes the most of the scenery, with a door leading to the back deck, made for summer meals outside (deck to be completed). A full bathroom with dual access connects to a spacious main floor bedroom — ideal for guests, multigenerational living, or a refined home office. The rear entry adds style and function with custom built lockers, shelving, and hooks. Upstairs, custom built newel posts lead to a primary suite that feels like a private retreat! The bedroom is generous in size, with a sitting area framed by three windows overlooking the pond and trails. Step out onto your private balcony, designed for a hot tub or morning coffee. The ensuite features heated tile floors, dual vani ties, custom storage towers, an air tub, water closet, and a massive tiled shower with rain head and body sprays. The walk-in closet includes built ins, an island, and a laundry chute. Upstairs also features two large bedrooms and a bath with dual sinks and cheater access. Downstairs, heated floors run throughout and the expansive family room is anchored by a wet bar. The custom theatre is a showstopper, with real constellations, tiered seating, and a mural by a local artist. Two bright bedrooms and a full bath complete the level. The backyard is made for summer evenings, with a stamped concrete fire pit pad and no rear neighbours, perfect for hosting friends! The finished triple garage is a true standout, with easy clean metal walls, epoxy floors, and floor drains in every bay. Triple-pane windows, dual furnaces, A/C, smart lighting, and custom finishes throughout — this home is luxurious, practical, and one-of-a-kind. Call your REALTOR® today to book your private showing. Ask your realtor for list! (id:60626)
RE/MAX Grande Prairie
349062 Tamarack Drive E
Rural Foothills County, Alberta
Unwind in Style and Comfort! Conveniently located just east of Okotoks and south of Calgary come and enjoy the years to come in this well-built designed to perfection 2001 sq. ft. bungalow on 4.30 acres. The main floor boasts an open concept filled with east views providing a nice flow of natural light, the warmth and coziness of a Napoleon gas fireplace flanked with built-in shelving, 9 ft. ceilings enhancing an airy atmosphere and offers ample space to comfortably accommodate large family gatherings. The kitchen is a chef’s delight, featuring timeless and natural beauty granite countertops, custom floor-to-ceiling kitchen cabinetry with remote under mounted lighting, hidden microwave shelf, island for seating, gun battle grey dual sink, and room for future dishwasher. The pantry cabinet offers pull out shelves for easy access. Options for electric or gas stove. The main level includes 3 bedrooms, including your bright & spacious & luxurious primary bedroom featuring an upscale walk-in closet with built-ins with a touch of country a barn door, an elegant 5-piece ensuite highlighted with a deep soaking stand-alone tub, shower, and double vanities, also on main offers 4-piece and a 2-piece bathroom and main floor laundry at the back entrance. The basement features a free-span steel beam, no exposed posts, it lends itself to being an open canvas for development with 9' ceilings and large windows. Oversize double attached garage with 13' ceiling height, insulated, & cement floor, nice window finishing, doggy house under the inside garage upscale entrance to the house.. Landscape will be finished to “topsoil”, 14’ x 34’ east deck pilings are installed for future development. Other features include double vapor exterior, continuous hot water with circulation pump, exterior soffit lights, cement entrance steps, sidewalks, and hardy board exterior highlighted with stone accent. Surround by covered sunrise and sunset decks to enjoy anytime of your day. All of this is located in a cul-de-sac subdivision and quick access to all amenities one needs, and to hwy 2 for the commuter in your family and minutes from South Campus Hospital or High River Hospital. (id:60626)
Royal LePage Solutions
8580 23 Avenue Se
Calgary, Alberta
Acreage living within the city! Welcome to this beautifully maintained 1452 sq ft bungalow situated on a peaceful 2-acre parcel located within Calgary city limits. Imagine living close proximity to East Hills Shopping Centre, having access to Walmart, Costco and many other retail stores. This rare find offers the perfect blend of country charm and urban convenience. The home features a functional and family-friendly layout with 5 bedrooms (3 up, 2 down), a spacious living room, a formal dining area, and a bright U-shaped eat-in kitchen. The partially developed basement features a large family/rec room, two additional bedrooms, and a roughed-in bathroom ready for your finishing touches. Step outside to enjoy the expansive yard from your oversized deck, and take full advantage of the oversized, insulated double garage with abundant paved parking for vehicles, RVs, and trailers. A dedicated RV dump station on the property adds even more practicality for those with recreational vehicles. Recent improvements include new siding, a well pump, pressure tank, septic tank (pumped in July 2025), hot water tank, furnace, sump pump, skylight, drainage system, new toilets, and the complete replacement of Poly-B plumbing. Thoughtfully maintained and updated, this home is move-in ready and ideal for anyone seeking space, privacy, and proximity. Don’t miss your chance to own a slice of country-style living, now inside the city! (id:60626)
Real Estate Professionals Inc.
460 E 5th Avenue
Vancouver, British Columbia
A rare opportunity to own in one of Vancouver´s most dynamic and growing neighbourhoods. This quiet, private back unit is ideal for families seeking space, comfort, and connectivity. Located just steps from top-ranked schools including St. Francis Xavier, Mount Pleasant Elementary, Vancouver Technical Secondary, and post-secondary options like VCC and Emily Carr. Enjoy everyday convenience with easy access to Main Street, Commercial Drive, Broadway, and the upcoming Great Northern Way Millennium Line Station. Take advantage of 3 spacious storage lockers and 2 parking stalls. With a thoughtful layout, massive 230sf patio and a peaceful setting, this home offers the best of urban living in a family-friendly community. Open House Saturday and Sunday 2 to 4. (id:60626)
Exp Realty
306 Avenue W
Rural Foothills County, Alberta
Top of the WORLD!!! WOW ! WOW! WOW! Incredibly Spectacular one of a kind VIEW. Overlook the ranching country to the Foothills right up to the Glorious Rockies. Extremely Private but close so close to Strathcona-Tweedsmuir School, The Calgary Polo Club, The Gun Club, Calgary and Okotoks. A Perfect Location.40 acres at the end of the road. An incredible opportunity to Live in such a Choice Location. The adjoining 40 acres is also available, MLS #A2221803, 80 acres in total if you desire. Check out the VIRTUAL TOUR Video and prepare to be WOWED by the Incredible Views. Do not enter property without permission. Seller invites OFFERS!!!! (id:60626)
Maxwell Canyon Creek
















