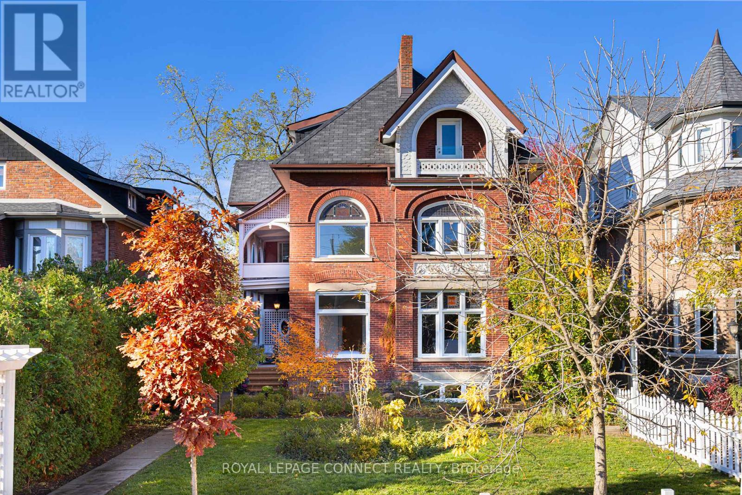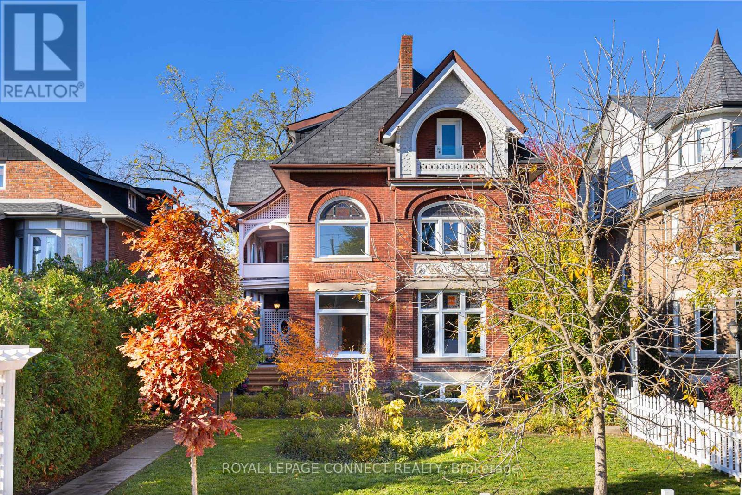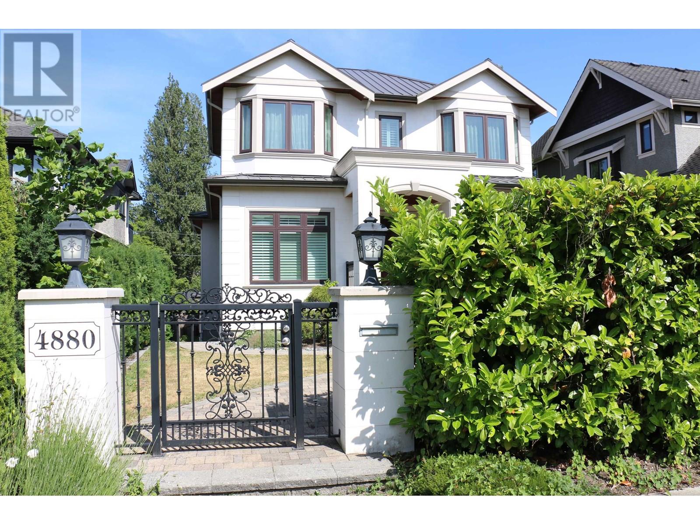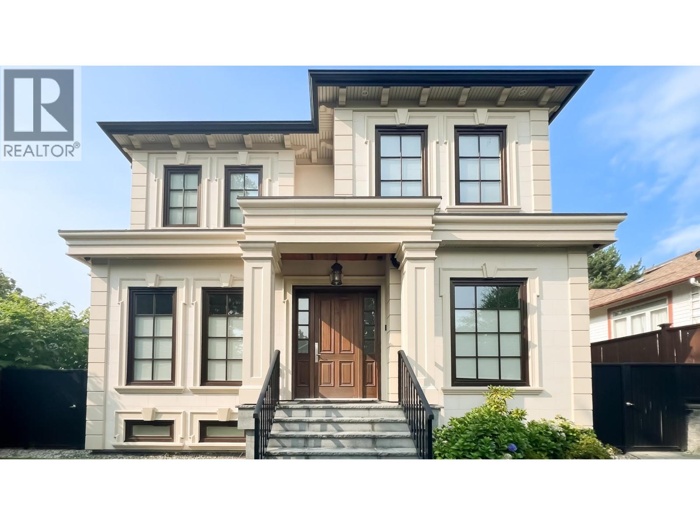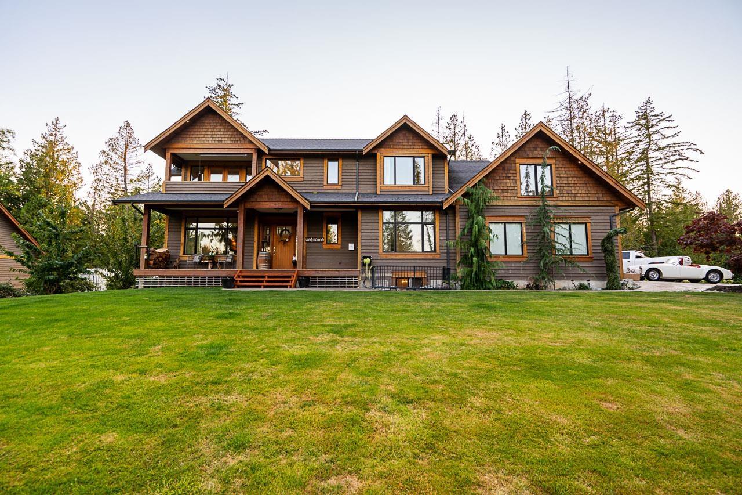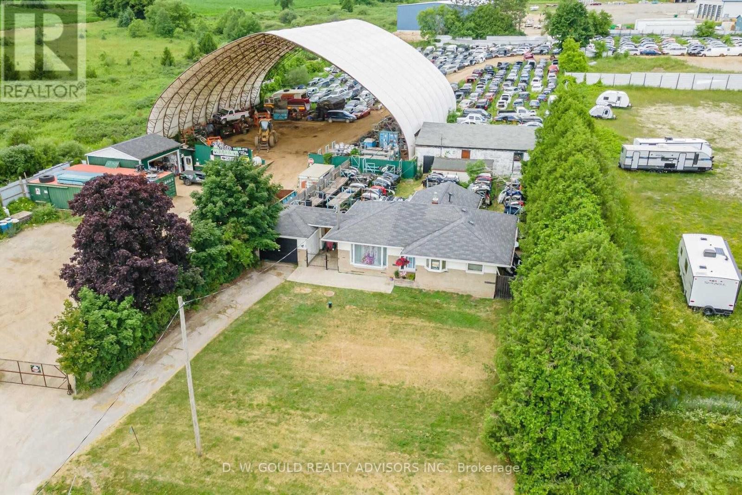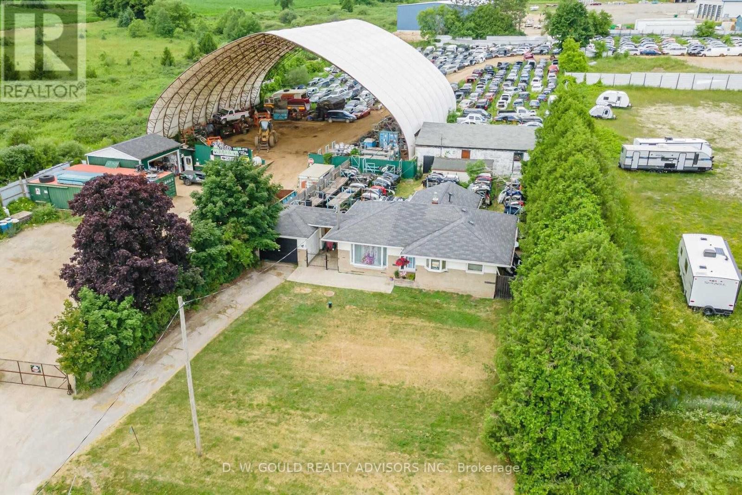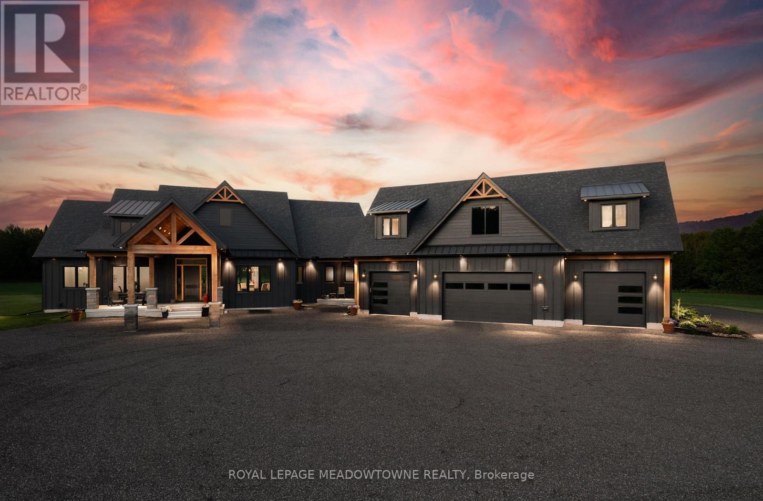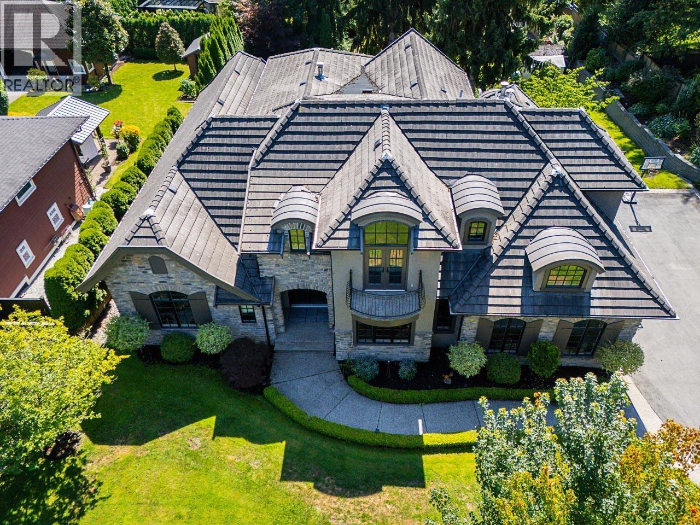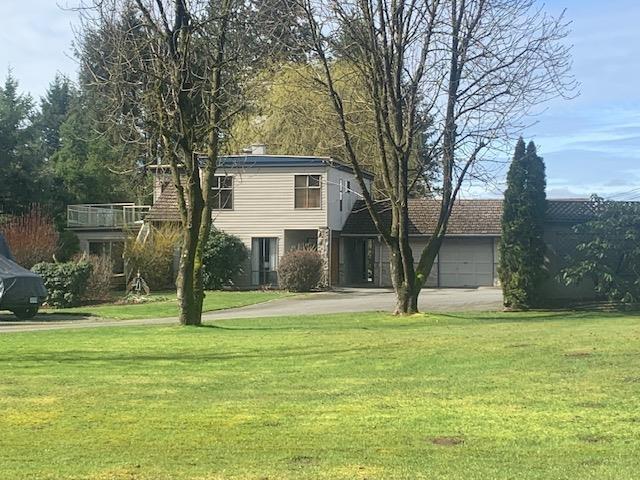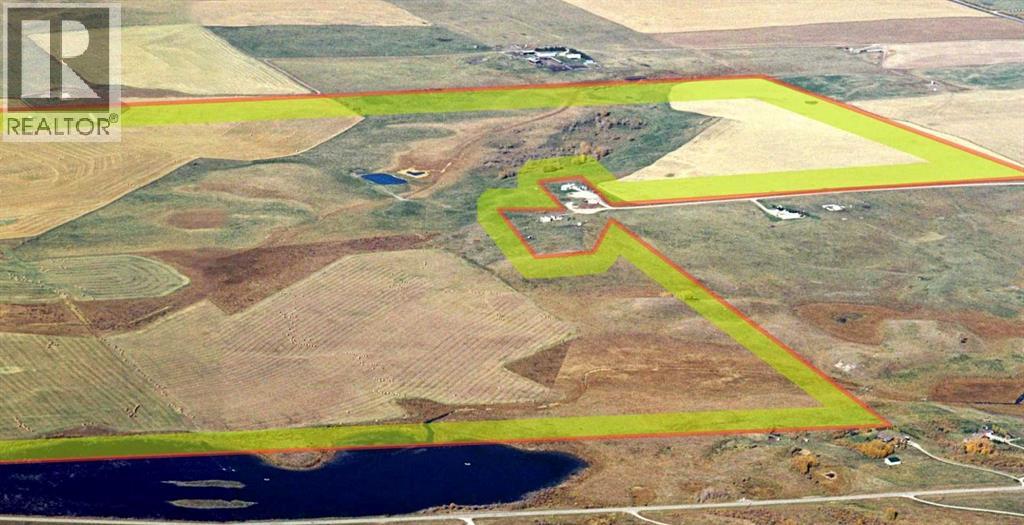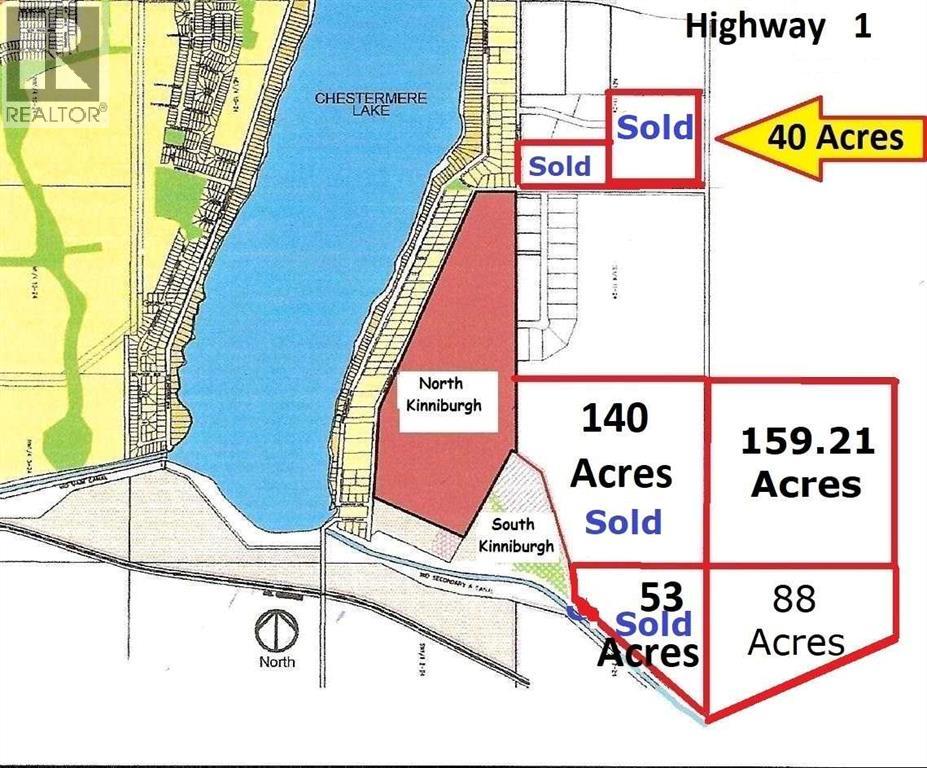178 High Park Avenue
Toronto, Ontario
Want to own a piece of Toronto history? This High Park Avenue Masterpiece is your once-in-a-lifetime opportunity. Spectacular, meticulously renovated/restored late 1800s Queen Anne Victorian mansion on an oversized 55 x 200-foot lot with nearly 6500 sqft of finished space! This magnificent High Park home has been divided into six separate luxury suites, each having been thoughtfully and expertly designed. This stately property is perfect for investors, multi-family living, or both. The main-level owner's suite spans over 1,600 square feet and is straight out of a magazine with four family-sized bedrooms, a designer kitchen with wood-finished cabinetry, quartzite countertops, and high-end appliances. The above-grade units feature a medley of exceptional features including soaring ceiling heights, herringbone hardwood floors, Parisian-inspired wall panels, stunning crown mouldings, a striking winding staircase adorned with William Morris wallpaper, arches, and three exquisite period fireplaces mantels and inserts. The basement features two lofty units with high ceilings, above-grade windows, and gorgeous exposed flagstone walls. A massive 4-car garage and huge front and rear gardens boasting ample parking and outdoor space. This location is unmatched with High Park Station on TTC Line 2 and Toronto's most famous park and this street's namesake High Park both only one block away. Not to mention countless restaurants, bars, & shops along Bloor St. W. & in the nearby Junction within walking distance. Your opportunity to acquire this four bedroom owner's suite with 5 fully-rented apartments and AAA tenants. Current rents including owner's suite at a projected $240k gross annually. Property currently being sold at a 4% cap rate. Speak to listing Brokers re: income and expenses, survey and laneway house report. Impressive upside development opportunity. Must see to appreciate! Truly a RARE OFFERING! (id:60626)
Royal LePage Connect Realty
178 High Park Avenue
Toronto, Ontario
Want to own a piece of Toronto history? This High Park Avenue Masterpiece is your once-in-a-lifetime opportunity. Spectacular, meticulously renovated/restored late 1800s Queen Anne Victorian mansion on an oversized 55 x 200-foot lot with nearly 6500 sqft of finished space! This magnificent High Park home has been divided into six separate luxury suites, each having been thoughtfully and expertly designed. This stately property is perfect for investors, multi-family living, or both. The main-level owner's suite spans over 1,600 square feet and is straight out of a magazine with four family-sized bedrooms, a designer kitchen with wood-finished cabinetry, quartzite countertops, and high-end appliances. The above-grade units feature a medley of exceptional features including soaring ceiling heights, herringbone hardwood floors, Parisian-inspired wall panels, stunning crown mouldings, a striking winding staircase adorned with William Morris wallpaper, arches, and three exquisite period fireplaces mantels and inserts. The basement features two lofty units with high ceilings, above-grade windows, and gorgeous exposed flagstone walls. A massive 4-car garage and huge front and rear gardens boasting ample parking and outdoor space. This location is unmatched with High Park Station on TTC Line 2 and Toronto's most famous park and this street's namesake High Park both only one block away. Not to mention countless restaurants, bars, & shops along Bloor St. W. & in the nearby Junction within walking distance. Your opportunity to acquire this four bedroom owner's suite with 5 fully-rented apartments and AAA tenants. Current rents including owner's suite at a projected $240k gross annually. Property currently being sold at a 4% cap rate. Speak to listing Brokers re: income and expenses, survey and laneway house report. Impressive upside development opportunity. Must see to appreciate! Truly a RARE OFFERING! (id:60626)
Royal LePage Connect Realty
4880 Osler Street
Vancouver, British Columbia
Rarely found fantastic home in most prestigious Shaughnessy. Owner only used the home less than 100 days since it was built. EVERYTHING OF THE HOME KEPT LIKE BRAND NEW! It features 6 bedrooms and 6 baths, the bedroom on main can be used as office. All baths are full size, 4 of them ensuite. The metal roof & gutter leaf guard is maintenance free and can last very long time. Beautifully custom designed floor tile in the Foyer & craftsman engraved white marble fireplace & 9mm wooden window blinds make the home very unique. Other features such as wok kitchen, wine cellar and bar, family theater, sauna and lot more. VanDusen Botanical Garden & Eric Hamber high school just across the street. Very close to shopping & recreation centrers. It is still covered by the balance of New Home Warranty. (id:60626)
Ra Realty Alliance Inc.
2071 W 36th Avenue
Vancouver, British Columbia
Located in desirable Quilchena, just steps from Kerrisdale, this beautifully crafted 4-bedroom, 6-bathroom home offers modern design and high-quality finishes throughout. The main level features spacious living and dining areas with a gourmet kitchen equipped with premium appliances. Upstairs boasts 3 generous bedrooms, each with its own ensuite, providing comfort and privacy. The lower level includes a guest bedroom, media room, family area, two full bathrooms and full laundry. Perfect for entertaining or extended family living. Walking distance to catchment: Point Grey Secondary School. Close to Kerrisdale´s shops and amenities, this home is the perfect blend of elegance, function, and location. (id:60626)
RE/MAX Crest Realty
601 200 Street
Langley, British Columbia
Experience acreage living at its finest in this private, park-like 4.2-acre sanctuary beside prestigious High Point Estates and Campbell Valley Park. A gated driveway leads to a beautifully updated two-level home with a bright walkout basement. A second gated entrance brings you to a 50'x43' heated shop/barn with 200-amp service, 12' ceilings, and a stunning 1,438 sq ft vaulted loft. Enjoy a newly built community-style garden with raised beds, power, and water. City water/sewer, A/C in home and shop, on-demand hot water, and meticulous upgrades throughout. Minutes to trails, White Rock, the U.S. border, shops, and schools. A rare South Langley estate where luxury meets lifestyle. (id:60626)
RE/MAX Treeland Realty
9572 Sideroad 17 Road
Erin, Ontario
Industrial Property With Established And Running Operation As Auto Recycling. Includes 28 Pioneer Dr. (3.02 Acres Total). Located In Erin Industrial Park. Rare Scrap/Recycling Special Zoning Provision. Each Property Has Its Own Separate Entrance. Business Equipment & Inventory Can Be Included. Includes House, Several Industrial Structures And +/-11,880 Sf Coverall. Phase II ESA Report Available. **EXTRAS** Please Review Available Marketing Materials Before Booking A Showing. Please Do Not Walk The Property Without An Appointment. (id:60626)
D. W. Gould Realty Advisors Inc.
9572 Sideroad 17 Road
Erin, Ontario
Industrial Property With Established And Running Operation As Auto Recycling. Includes 28 Pioneer Dr. (3.02 Acres Total). Located In Erin Industrial Park. Rare Scrap/Recycling Special Zoning Provision. Each Property Has Its Own Separate Entrance. Includes House, Several Industrial Structures And +/-11,880 Sf Coverall. Phase II ESA Report Available. **EXTRAS** Please Review Available Marketing Materials Before Booking A Showing. Please Do Not Walk The Property Without An Appointment. (id:60626)
D. W. Gould Realty Advisors Inc.
6089 First Line
Erin, Ontario
Welcome to this extraordinary custom-built country home offering over 9,000 sq.ft. of luxurious living space, perfectly positioned on 41 private acres of picturesque farmland and woods just one hour north of downtown Oakville. A long private driveway leads to a stunning residence where craftsmanship meets comfort. Step into the dramatic great room with soaring ceilings, white oak flooring, a grand fireplace, and open-concept dining and entertaining spaces. Glass doors open to a covered outdoor living area with a second fireplace, ideal for year-round enjoyment. The gourmet kitchen is a chefs dream, featuring top-tier appliances, an expansive walk-in pantry, and elegant finishes. The primary suite is a private retreat with two walk-in closets, uninterrupted country views, and a spa-like ensuite. Three additional main-floor bedrooms each feature their own luxury ensuite bathrooms. The massive finished lower level offers incredible flexibility for extended family living or entertaining. A separate self-contained 1-bedroom apartment with separate entrance.2,500 sq.ft. heated and insulated garage/workshop is a dream for hobbyists, car enthusiasts, or entrepreneurs with space for multiple vehicles or equipment. (id:60626)
Royal LePage Meadowtowne Realty
8032 Government Road
Burnaby, British Columbia
The Pinnacle of Government Rd Residences! Built by award winning Barone Developments w/unparalleled architectural mastery, this 5822sf, 5 bedrm, 6 bathrm show home blends luxury & function for refined family living. Estate sized 19,569sf (108.7x180) beautifully landscaped private, gated property. Huge 4 car garage! Grand foyer sets the tone showcasing spacious rooms, rich textures & endless built-ins. Entertain in style in the gourmet island kitchen w/lovely family rm, dining area opening to the amazing outdoor-living deck overlooking the turfed south yard w/golf putting green. Spacious bedrms w/luxury ensuites & walk-in closets. Opulent primary bedrm w/true spa-like ensuite & huge chic walk-in closet. Walk-out bsmt w/wine cellar, theatre, gym, wet bar, rec rm & hot tub. SEE VIDEO! (id:60626)
Macdonald Realty
2561 267 Street
Langley, British Columbia
. (id:60626)
Homelife Benchmark Realty Corp.
W-5,r-3,t-27,s-22, Nw,sw, W-5,r-3,t-27,s-22, Se Lochend Road Nw
Rural Rocky View County, Alberta
Lochsprings 1 This 461.50 acre parcel is situated 9 miles north of Hwy 1A on Lochend Road, and north of RR 272 AND 274 is a great property for future development. A rare piece with rolling hills that will provided many home sites with a stunning mountain view. This can be purchased with the 636.91 Acre piece beside it for a total of about 1100 Acres.Also have a conceptual scheme for the property (id:60626)
Cir Realty
88 Acres Range Road 281
Chestermere, Alberta
88 acres inside Chestermere, Alberta, east of Kinniburgh Estates. Adjacent to CN Rail line; City staff have indicated a desire to have development possibly integrate the rail. City Stormwater Master Plan indicates a City-approved stormwater system in this area, which may provide a very nice water feature for adjoining lands. East Chestermere is in active development with Centron Clearwater Park now well underway and development in East Acreages in planning stages. This may be your opportunity. The future looks bright with De Havilland Canada Aerospace headquarters and others coming to Wheatland County, Chestermere is ideally suited to meet all their needs. Future development potential, with residential subdivision of Kinniburgh located to the west and Chestermere Municipal Development Plan is showing primarily future residential development in this area. No ASP currently but neighboring landowners are considering. Adjacent land is for sale, providing a great opportunity to obtain individual or large land holding for development within the City of Chestermere. Chestermere Health Centre and elementary school in the neighboring Kinniburgh community, Chestermere High School to the east on Highway 671.. GST applies. Access by appointment only. (id:60626)
Legacy Real Estate Services

