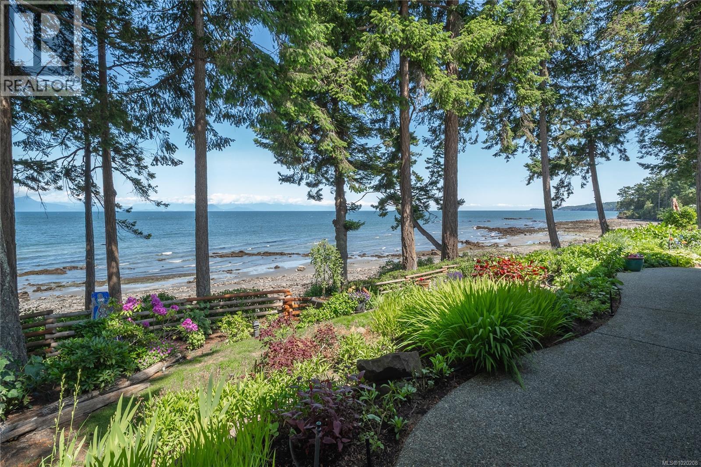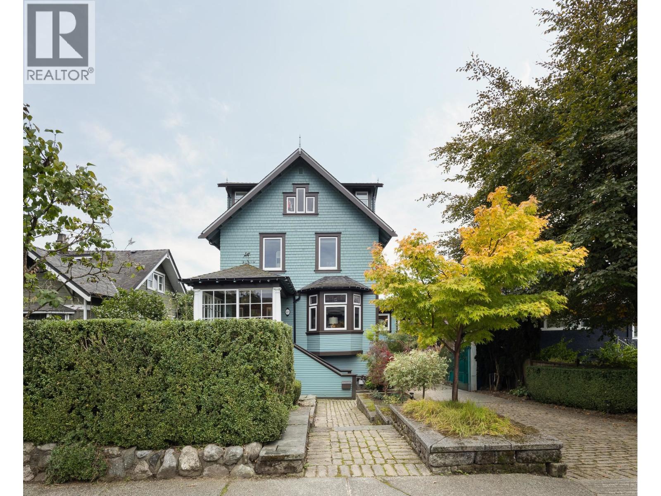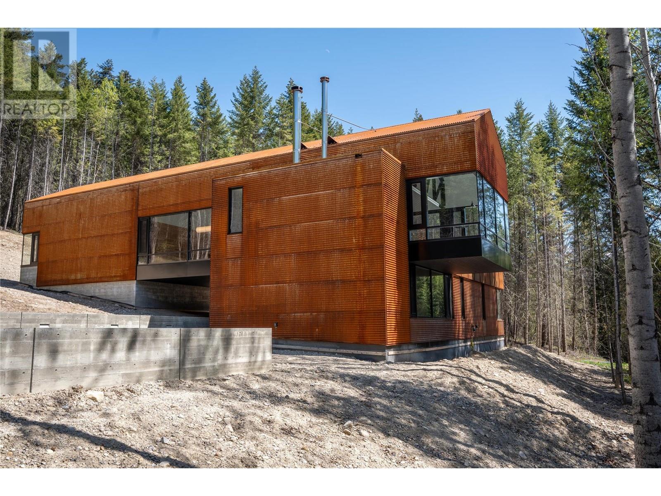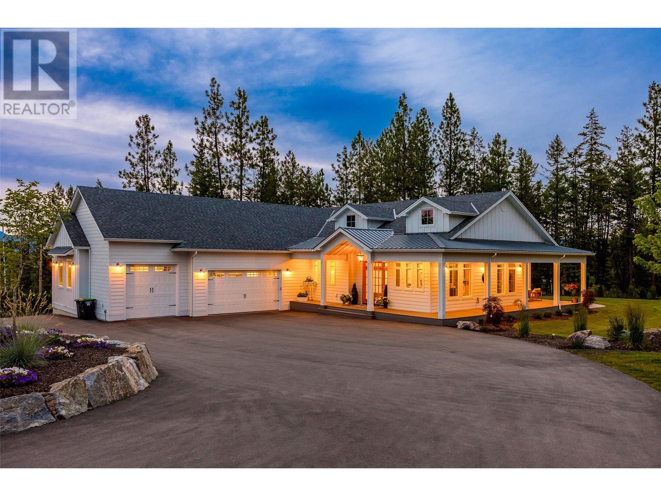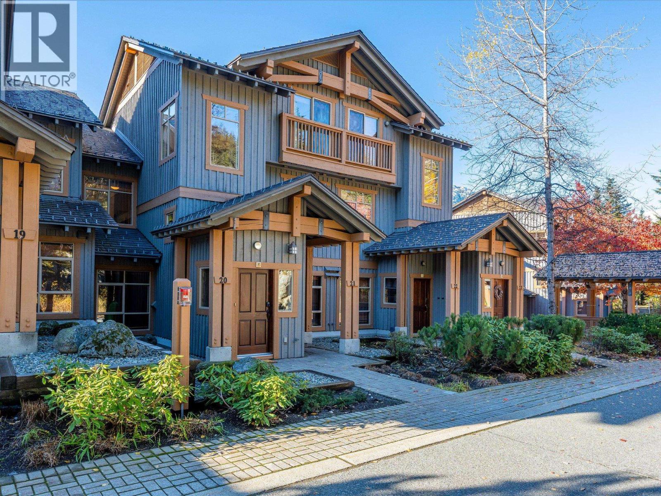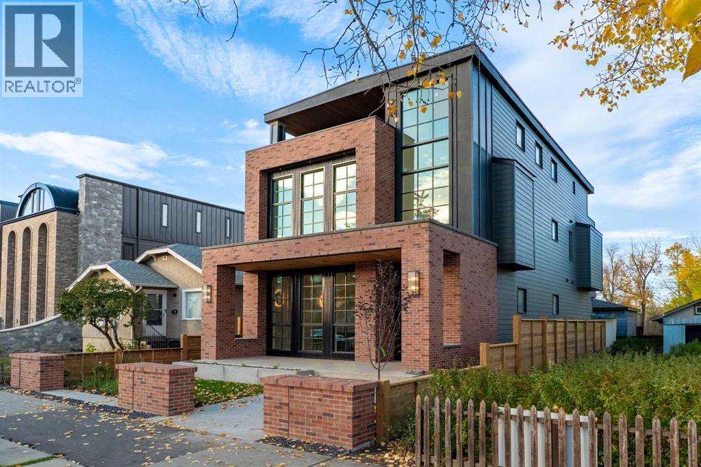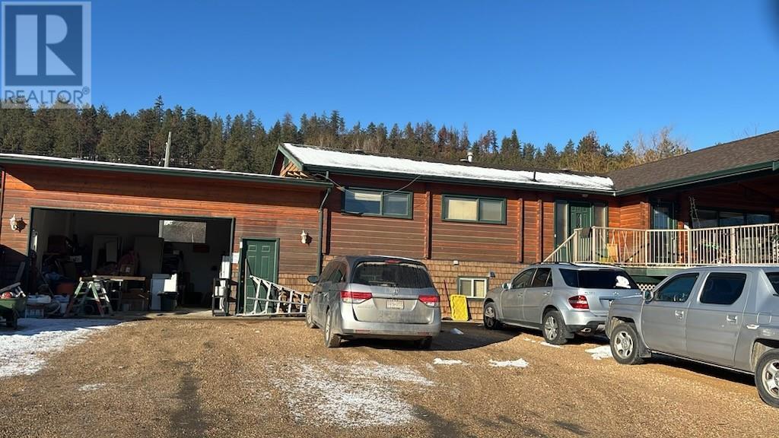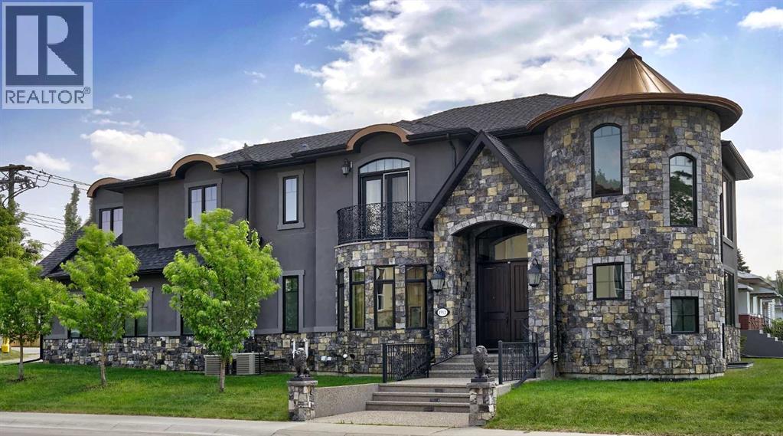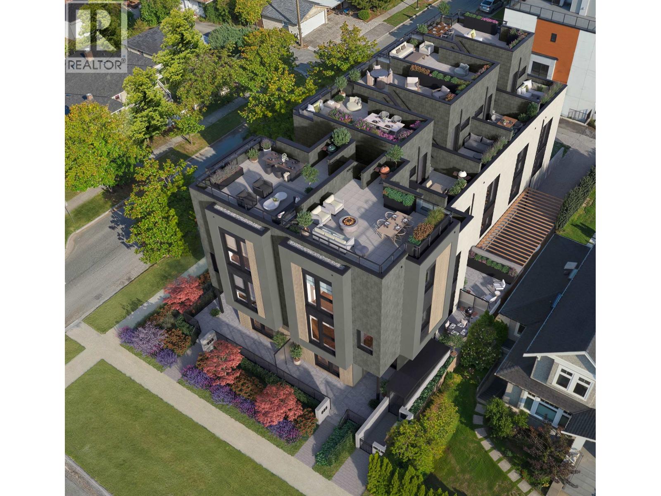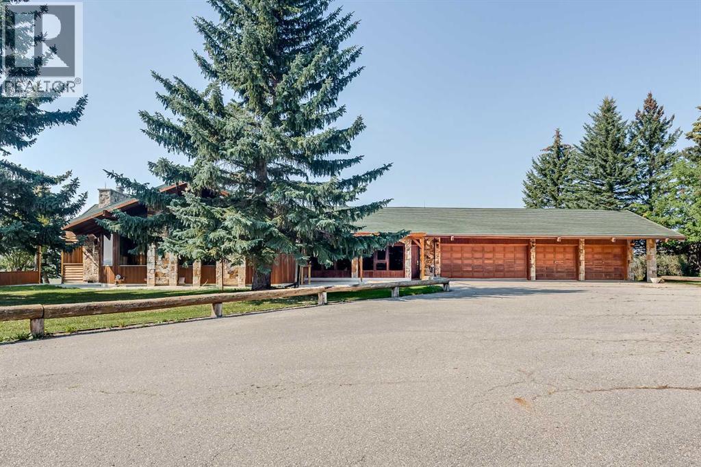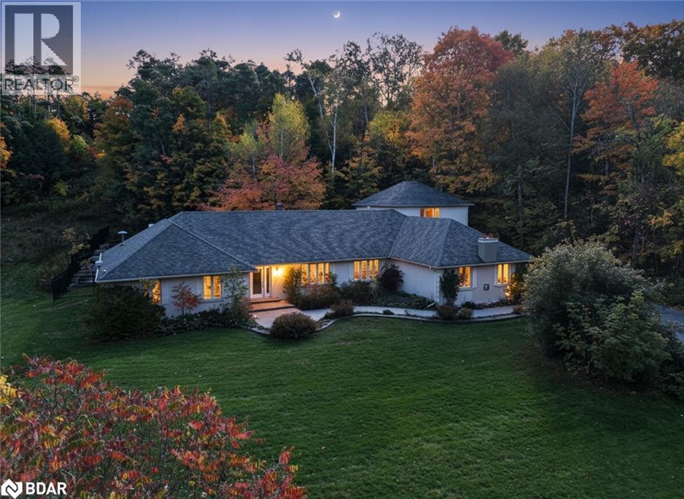1664 Queequeg Trnabt
Gabriola Island, British Columbia
Gabriola Waterfront Oasis — This beautiful rare 1-acre walk-on waterfront property blends heritage charm with modern comfort in a private, southeast-facing fully fenced and irrigated garden setting on a no through road. The spacious custom designed and built one level home features high ceilings, extensive windows and French doors, wraparound verandahs, and polished concrete floors with in-floor heating. Designed in an H shape, with the kitchen, dining and living areas in the center, you will enjoy many family and friends gatherings. Amazing gourmet kitchen features top of the line appliances, a giant island with maple cutting block, walk in pantry and wine room. Beautiful vaulted ceilings and skylights provide for a bright airy feel to the dining and living room, with a great Rumsford fireplace. The primary wing features a spacious bedroom with sitting area, fireplace, a beautiful ensuite bath with steam shower, and private study/den. The separate guest wing offers 3 ensuite bedrooms ideal for family or visitors, main bath and laundry room. Many unique touches include imported Indian doors, cabinets and vanities. The mature gardens are breathtaking, carefully and lovingly created over the years with extensive irrigation. Cozy guest cabin is a secret getaway. Potting shed, wood shed, double garage with workshop area. — all just steps from the shore. A true coastal sanctuary. Ask me about turnkey, custom furniture, and Foreign Buyer Ban Excluded! (id:60626)
Sotheby's International Realty Canada
529 E 11th Street
North Vancouver, British Columbia
A timeless North Vancouver landmark built in 1911 & beautifully renewed for modern living. Original fir floors, stained glass windows, & coved ceilings blend seamlessly with many recent updates incl all new Euroline windows, restored siding & soffits, new efficient boiler/furnace, & a whole home back up generator. The kitchen enjoys Caesarstone counters, new skylights & opens to a covered new patio with a gas heaters and BBQ hookup. Upstairs offers a serene primary suite with custom built-ins, heated floors, and a sunroom. The lower level features a fully updated two bed suite with new flooring, appliances, and Corian counters. Reimagined gardens with stone pathways, raised beds, and mature landscaping complete this exceptional home; a rare blend of history, quality, and enduring charm. (id:60626)
Angell
2060 Mcmurdo Road
Golden, British Columbia
A true work of art, this extraordinary residence set on 4 private acres w/ panoramic views of the Purcell Mtns which back onto crown land. Masterfully designed by internationally renowned architect Brian MacKay-Lyons of MacKay-Lyons Sweetapple Architects, this home exemplifies harmony between structure & setting. Spanning over 3,000 sq. ft., the home features 3 beds, 2.5 baths, a sauna, & elegantly detailed living spaces that connect seamlessly to the outdoors. The upper level is dedicated to open-concept living, where natural light floods through expansive windows. Premium features include soapstone countertops, clear hemlock millwork, and high-end Wolf and Sub-Zero appliances. Thoughtful touches such a Rumford wood-burning fireplace and custom steelwork created by artist Paul Reimer, add refined character. Hansgrohe fixtures, water purification, & climate control systems reflect exceptional attention to comfort. The corten steel exterior not only provides fire-smart durability but will evolve into a rich maroon patina over time. A large, elevated patio with ceramic tile invites outdoor living in all seasons. Certified as a passive home, the residence blends sustainability w/ sophistication. Built by HR Pacific this property ensures quality at every turn. Large Crawl Space. This is a rare opportunity to own a globally recognized architectural residence in one of BC's most scenic & serene settings. Book your private tour today & experience inspired living at its finest!https://youtu.be/RGi4Z-8Z1EM (id:60626)
RE/MAX Revelstoke Realty
4135 June Springs Road
Kelowna, British Columbia
Welcome to this exquisite 2023 build, nestled on a massive and private 2.5-acre lot, offering a tranquil escape without sacrificing convenience. Behind the custom hemlock door, this 4 bed + den / 4 bath home spans 4,487 sqft, meticulously crafted to Step Code 4 Energy Guide standards for outstanding efficiency. The main level showcases a gourmet kitchen with an impressive 10' × 5' single-slab quartz island, maple cabinetry, a full butler’s pantry, and a premium KitchenAid appliance package with a 6-burner gas stove and 42"" built-in fridge. Soaring vaulted ceilings define the open living area, while the main-floor primary suite offers a spa-like ensuite with mitred tile, heated floors, and a maple vanity with automatic kick lighting. You'll find an additional bedroom, 2 bathrooms, den, mud room, and attached, oversized triple-car garage to complete the upper level. Downstairs, the walk-out lower level is perfect for entertaining, featuring a wet bar in the expansive rec room, a gym (wired for a home theatre), and two more bedrooms with a full bath. Outside, a trex-clad wrap-around deck overlooks the fully irrigated yard, a 500 sqft paver patio with conduit ready for a future pool and hot tub, dog run, & fire pit. Only one neighbour, endless possibilities, and every finish already done to a luxury standard—this is acreage living without compromise. Don't miss your chance on this stunning home, contact our team to book your private viewing today. (id:60626)
Royal LePage Kelowna
40 Algonquin Forest Drive
East Gwillimbury, Ontario
Spectacular Bungalow Located On A Breathtaking 2.6+ Acre Lush Private Property In An Executive Estate Neighbourhood Of Fine Homes. This Extraordinary Residence Offers 3 Separate Self Contained And Upgraded Living Spaces With Over 4,900 SqFt Of Finished Living Area, Including A Total Of 8 Bedrms And 6 Bathrms. Offering A Refreshing Saltwater Pool With A Stunning Waterfall Feature, Concrete Patio, And Solid Armour Stone Surround, This Property Is Truly An Entertainers Delight. With Numerous Updates And Quality Upgrades Throughout, The Main Level Features Hardwood Flooring, Wood Burning And Gas Fireplaces, 3 Luxurious Bathrooms, Quartz And Stone Countertops, A Spacious Deluxe Cinema Room, Main Level Laundry, And A Sun Filled Primary Bedrm Retreat With An Elegant Ensuite Bath. The Expansive Lower Level Features 3 Bedrms, 2 Full Bathrms, An Upgraded Kitchen, A Large And Well Appointed Living Area With Vinyl Flooring, Cozy Gas Fireplace, And A Private Second Laundry With New LG Washer And Dryer. The Detached Oversized Triple Car Garage And Workshop Includes A Fully Self Contained Coach House Above, Offering 2 Bedrooms, A Full Bath, And A Third Kitchen, Perfect For Extended Family And Guests. Surrounded By Mature Trees, Towering Pines, And The Tranquility Of Nature, This Property Offers Stunning Forest Views And A Sense Of Peaceful Seclusion While Being Just Minutes From All Amenities. Only A 5 Minute Drive To Newmarket, The GO Train, Costco, Restaurants, Cinemas, And Shopping. This Rare Offering Combines Luxury, Country Comfort, And Convenience. Featuring An Attractive Paved Driveway With Ample Parking And Located On One Of The Most Prestigious Cul De Sacs In East Gwillimbury, This Property Showcases Versatility, Investment Potential, And Pride Of Ownership. Lots Spent On Quality Finishing's And Upgrades Including New Electrical Panel, Tankless Hot Water Heater, Roof (2023, $26K), Several New Appliances, And So Much More! Vendor Offering VTB And Seller Financing. (id:60626)
RE/MAX All-Stars Realty Inc.
20 2301 Taluswood Place
Whistler, British Columbia
Experience the ultimate in slope-side luxury with this beautifully renovated 3-bedroom townhome, just steps from the Dave Murray Downhill run on Whistler Mountain. Bathed in natural light, it features vaulted ceilings, a cozy gas fireplace, and warm wood accents across two levels. The chef´s kitchen boasts granite countertops, stainless steel appliances, and heated slate floors, while the spa-inspired ensuite offers a serene retreat after a day on the slopes. With expansive mountain views from the home and the common hot tub, true ski-in/ski-out access to Creekside, and coveted Tourist Accommodation zoning allowing unlimited owner use or excellent rental income potential, this property perfectly blends alpine elegance with investment opportunity. (id:60626)
Whistler Real Estate Company Limited
1222 8 Avenue Se
Calgary, Alberta
Discover this luxury 3-storey detached home in historic Inglewood — where timeless elegance meets modern design. Built by Levant Homes in collaboration with Aly Velji Designs, this 4,872 sq.ft. masterpiece showcases meticulous craftsmanship, designer finishes, and thoughtful innovation throughout.Situated on a 33-ft south-facing lot backing onto the Bow River, this home blends curb appeal with architectural presence — Large Lux windows, full-bed brick, cedar soffits, and an aged concrete patio with built-in planter. It’s equipped with an elevator and Control4 smart home automation, combining sophistication with modern convenience.Inside, 10-ft ceilings create a light, refined atmosphere. The MAIN level features a formal dining room, custom wet bar pantry, and a warm living space anchored by a custom Urbana fireplace. The chef’s kitchen impresses with marble counters, bespoke cabinetry, and a full Wolf/Sub-Zero appliance package — including a 48” gas range, built-in steam oven, 3x under-counter fridges, and wine cooler.Upstairs, the PRIMARY suite exudes sophistication, featuring a matching double-sided Urbana fireplace, custom walk-in closets, and a spa-inspired ensuite with Calacatta Viola marble, a steam shower, his-and-hers sinks, soaker tub, and heated bench & floor. Two additional bedrooms each offer private ensuites and walk-in closets.The top-floor LOFT stands as the home’s defining feature — with downtown skyline views from the front balcony and peaceful river views from the rear patio. Designed for work and leisure, it combines a versatile rec space with another bar, office or study, and a full bath.Downstairs, the BASEMENT offers the perfect retreat for those long days — a built-in media centre, a gym, wet bar with wine cooler and beverage fridge, a steam-shower bath, and a comfortable guest suite.Enjoy the best of Inglewood at your doorstep — Rouge, The Dean House, Spolumbo’s, Lina’s, the farmers market, RiverWalk, and more. With new home warra nty, this home defines elevated urban living.Book your private showing today. (id:60626)
Comox Realty
7097 Glenmore Road Lot# 148
Lake Country, British Columbia
This is a 10-acre site Zoned A-1 with two homes. The first is a Pan-a-bode home with vaulted ceiling, 5 beds and 3 baths. The master has a 3-piece ensuite and walk in closet. Large open rooms makes this a great family home. The second home has over 2,500 sq ft of renovated living space. With 3 beds on the main floor and 1 below it is a great young family home or rental. 2 full baths with a den/office down. This home has a detached garage, and the site also boasts 2 Quonsets. One is a heated 35’X6’ with 2 baths, and a mezzanine. The second is 30’X60’ and has a heated floor and bath. Cherries, apples, vegetables, fruit stand. (id:60626)
Royal LePage Kelowna
1911 13 Avenue Nw
Calgary, Alberta
It’s tempting to call this residence “The Castle”—with its turreted stone corner capped in copper—but even that title can’t capture the refinement and craftsmanship within.From the moment you step inside, a marble inlay set within gleaming hardwood floors and a stunning crystal chandelier create an unforgettable first impression. A grand circular staircase spirals gracefully through the turret, showcasing exquisite millwork, solid-core maple doors, and even a private elevator.The formal dining room exudes timeless elegance with a second chandelier, rich hardwood cornices, paneled walls, and a built-in service bar complete with a wine cooler—perfect for entertaining.The living room soars with dramatic height, anchored by a full-height imported limestone fireplace framed by sweeping draperies. To the left, the gourmet kitchen impresses with heated marble floors, custom maple cabinetry, granite countertops, and a large island adorned with hand-carved maple corbels. A matching limestone range hood and a mother-of-pearl backsplash add a luxurious touch, all beneath a custom plaster ceiling.Double French doors open to a versatile main-floor office—private when needed, open when desired—adorned with the same bronze hardware featured throughout the home. A stylish powder room with a black seashell backsplash and agate stone sink, a walk-in pantry, and a well-appointed laundry room with garage access complete the main level.Upstairs, a custom plaster ceiling and another dazzling chandelier crown the landing, overlooking both the grand foyer and living room below. The master suite is a serene retreat featuring custom millwork, a two-sided fireplace, and a luxurious ensuite with maple cabinetry, a jetted tub, and an expansive tile shower with a circular inlaid medallion. The custom walk-in closet offers impeccable organization and design.Three additional bedrooms each feature walk-in closets. Two share a beautifully detailed Jack-and-Jill bathroom, while the third enjoys a private ensuite.Descending the circular staircase, the lower level reveals another showpiece—a striking limestone waterfall wall. The spacious family room centers around the home’s third fireplace and a full wet bar, with nearby access to the wine room. A fifth bedroom with walk-in closet and a four-piece bath provide comfort for guests or extended family.Outside, a sun-soaked south-facing yard offers privacy and elegance with its stone fireplace and full fencing. A heated triple-car garage and generous driveway complete this extraordinary home.Every inch of this residence speaks to artistry and attention to detail. Truly a home that must be experienced to be fully appreciated. (id:60626)
Sotheby's International Realty Canada
585 W 29th Avenue
Vancouver, British Columbia
Introducing Nolia, a stunning collection of six luxury single-family townhomes designed to Passive House standards for max efficiency & comfort. This 1,830sf 3-bed plus den, 2.5-bath townhome offers floor-to-ceiling windows, wide-plank HW flooring, laundry room, triple glazed tilt/turn windows & doors for seamless connection to 927 sf of outdoor space. Enjoy premium appliances, motorized shades & solid core interior doors throughout. Nolia features non-stacked homes w/street access, multiple outdoor spaces & 360-degree rooftop views. Experience the quiet comfort of Innova heating & cooling-no noisy heat pumps on the roof deck! Secure underground parking for 2, plus 3 bike lockers, dog wash/clean-up station & storage elevate your lifestyle. Move-in Ready! Open House Sat 15 Nov 2-4pm. (id:60626)
RE/MAX Select Properties
273167 Range Road 25
Rural Rocky View County, Alberta
A once-in-a-lifetime opportunity on the iconic Jack Rabbit Trail! This extraordinary property offers a rare chance to own a piece of Alberta’s ranching legacy, complete with breathtaking, unobstructed valley & mountain views, a charming, period ranch house full of character, and your own private indoor riding arena. The property is the perfect blend of privacy, potential and character. The home was purposely built high on a hill to take in the amazing views and now sits on a proposed 11 +/- acre parcel (subdivision in progress). The home is wrapped in mature, thoughtfully designed landscaping planted in 1979. A security gate with ¼-mile paved driveway leads to a bungalow that captures the essence of country living. The 2,260 sq ft main floor (over 4,500 sq ft of total living space) is highlighted by beautiful stone exterior accents, vaulted ceilings, and generous proportions throughout. The home features 5 bedrooms and 3 full bathrooms, with a layout designed for both function & comfort. The kitchen is bright and spacious, featuring a large island, ample cabinetry & counter space. A large dining area & an expansive living room offers ideal space for gatherings. The center field stone fireplace adds warmth & ustic charm while the unique touches like The wagon-wheel staircase, solid woodwork, and original design elements bring a timeless, one-of-a-kind feel. Also on the main floor: an office, separate laundry room, & the primary bedroom with an updated ensuite, plus one additional bedroom. Downstairs, the fully developed lower level offers three more generous bedrooms, a large recreation room with a snooker table (included), another wood burning fireplace, and plenty of storage. The outdoor living is equally impressive, with both a southwest-facing deck & a welcoming east-facing front porch complete with pergola— ideal for relaxing mornings or evening entertaining. For the hobbyist or car enthusiast, the heated and drywalled 4-car garage is fully equipped with buil t-in shelving and workbenches. The newly full fenced 11 ac. home site is mostly native grass pasture. The remainder of the land is also native pasture with excellent grass, trees, water & super perimeter fences. These beautiful rolling hills are home to a variety of wildlife & make for incredible riding & recreation - as does the steel-frame riding arena & barn complex built in 1985. Strong built structure offers a total of approx. 20,000 square feet of interior space, including a lean-to and 2,400 sq. ft. mezzanine/loft area. The main arena measures roughly 80' x 200', providing ample space for training, events, or year-round equestrian activities. The barn features in-floor heating. Whether you're looking to restore the home’s original beauty, modernize it with a fresh vision, or create a custom estate that bridges past and present, this property offers unmatched potential, privacy, and views - all just minutes from Airdrie amenities, 45 minutes to downtown Calgary yet worlds away in peace and charm. (id:60626)
Cir Realty
40 Algonquin Forest Drive
Holland Landing, Ontario
Spectacular Bungalow Located On A Breathtaking 2.6+ Acre Lush Private Property In An Executive Estate Neighbourhood Of Fine Homes. This Extraordinary Residence Offers 3 Separate Self Contained And Upgraded Living Spaces With Over 4,900 SqFt Of Finished Living Area, Including A Total Of 8 Bedrms And 6 Bathrms. Offering A Refreshing Saltwater Pool With A Stunning Waterfall Feature, Concrete Patio, And Solid Armour Stone Surround, This Property Is Truly An Entertainers Delight. With Numerous Updates And Quality Upgrades Throughout, The Main Level Features Hardwood Flooring, Wood Burning And Gas Fireplaces, 3 Luxurious Bathrooms, Quartz And Stone Countertops, A Spacious Deluxe Cinema Room, Main Level Laundry, And A Sun Filled Primary Bedrm Retreat With An Elegant Ensuite Bath. The Expansive Lower Level Features 3 Bedrms, 2 Full Bathrms, An Upgraded Kitchen, A Large And Well Appointed Living Area With Vinyl Flooring, Cozy Gas Fireplace, And A Private Second Laundry With New LG Washer And Dryer. The Detached Oversized Triple Car Garage And Workshop Includes A Fully Self Contained Coach House Above, Offering 2 Bedrooms, A Full Bath, And A Third Kitchen, Perfect For Extended Family And Guests. Surrounded By Mature Trees, Towering Pines, And The Tranquility Of Nature, This Property Offers Stunning Forest Views And A Sense Of Peaceful Seclusion While Being Just Minutes From All Amenities. Only A 5 Minute Drive To Newmarket, The GO Train, Costco, Restaurants, Cinemas, And Shopping. This Rare Offering Combines Luxury, Country Comfort, And Convenience. Featuring An Attractive Paved Driveway With Ample Parking And Located On One Of The Most Prestigious Cul De Sacs In East Gwillimbury, This Property Showcases Versatility, Investment Potential, And Pride Of Ownership. Lots Spent On Quality Finishing's And Upgrades Including New Electrical Panel, Tankless Hot Water Heater, Roof (2023, $26K), Several New Appliances, And So Much More! Vendor Offering VTB And Seller Financing. (id:60626)
RE/MAX All-Stars Realty Inc.

