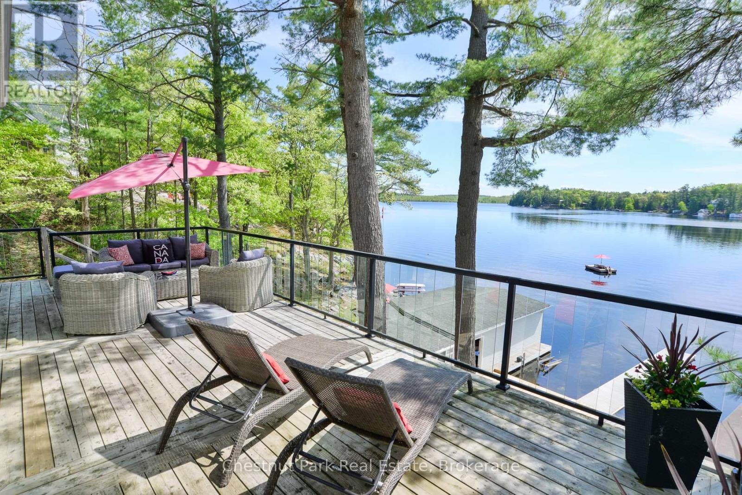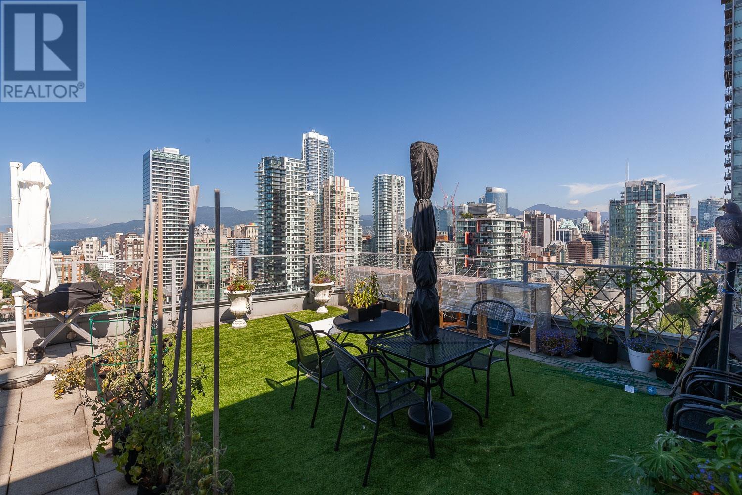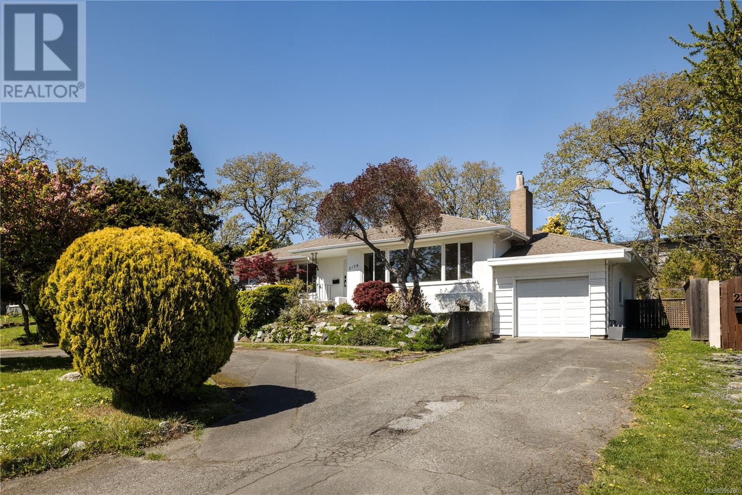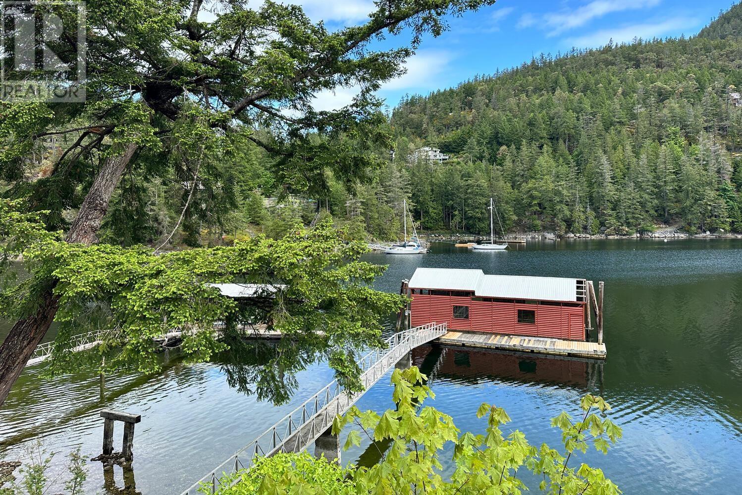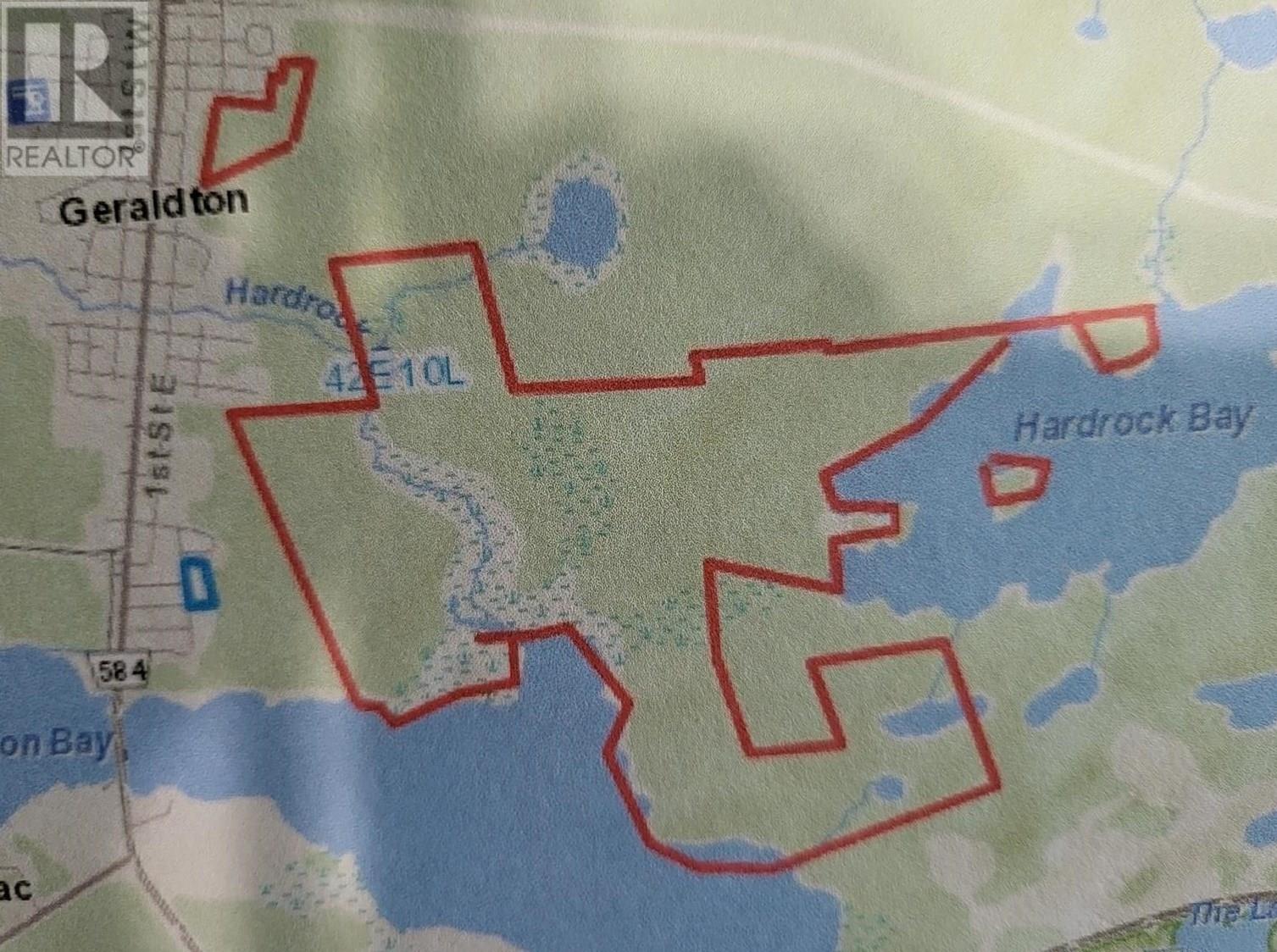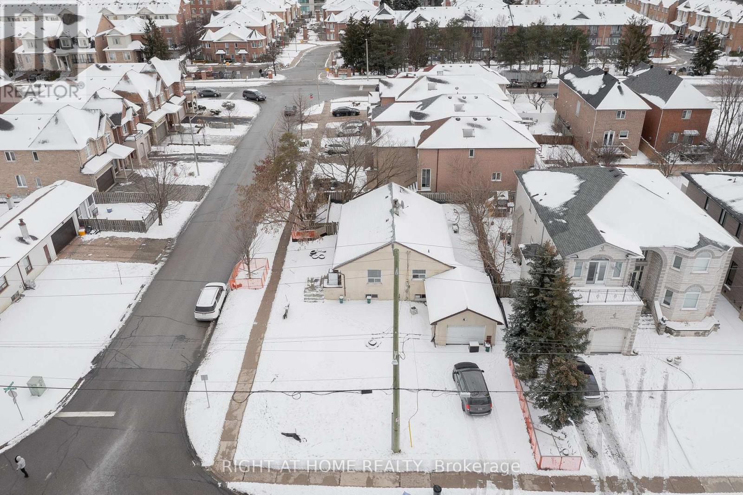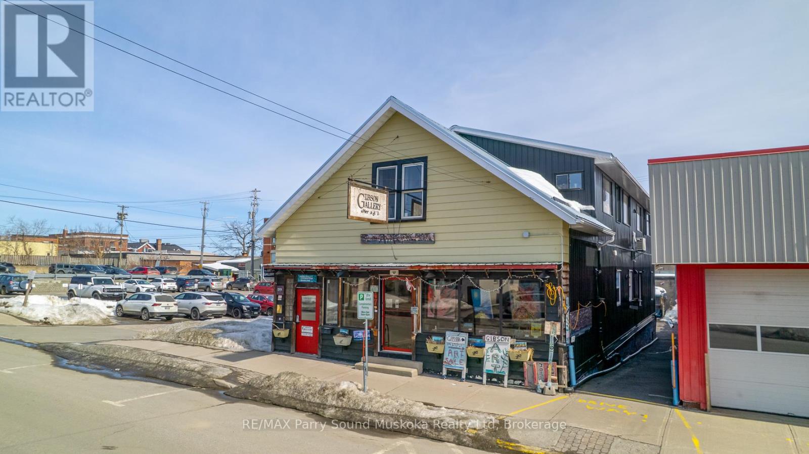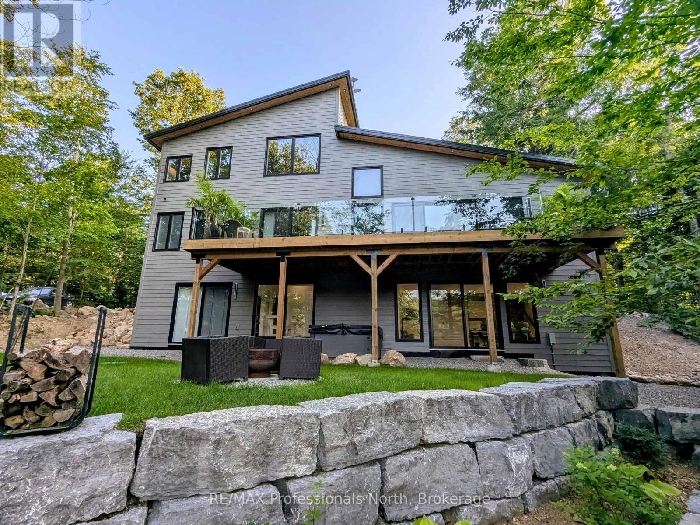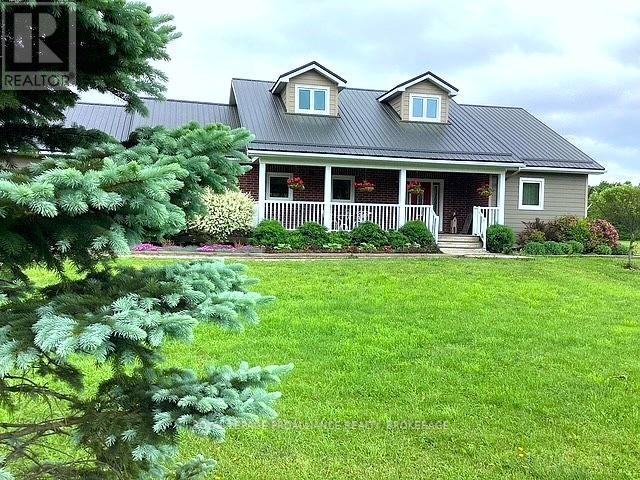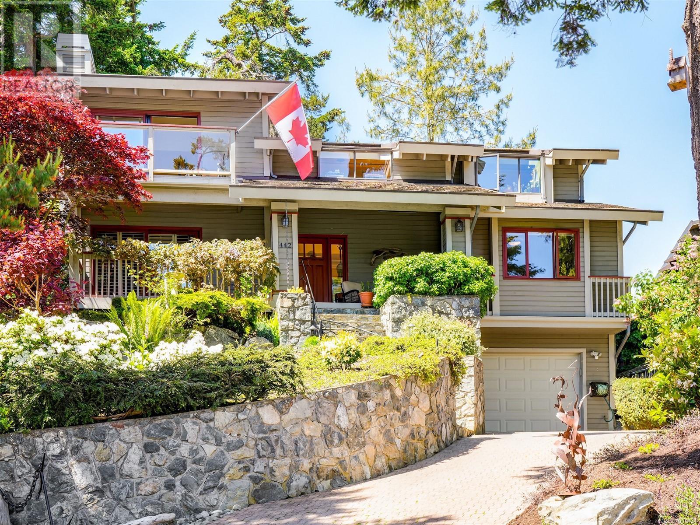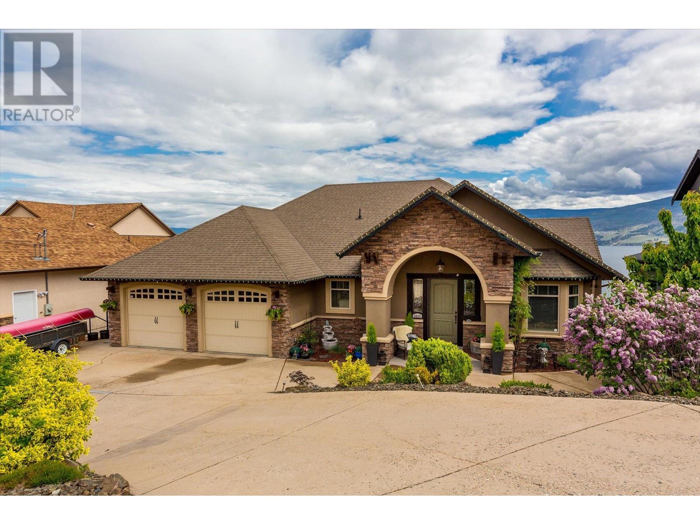4458 Riverview Drive
Severn, Ontario
** MOSTLY FURNISHED & TURN-KEY ** Welcome to your lakeside escape on picturesque Sparrow Lake, where boating adventures await with direct access to the renowned Trent-Severn Waterway. Nestled on 2 private acres and offering approximately 145 feet of water frontage, this 3-season+ retreat is the perfect blend of rustic charm and modern comfort. The main cottage features two bedrooms and two bathrooms, with a versatile loft space serving as a third sleeping area. A spacious wraparound porch provides stunning views of the lake, ideal for morning coffees or evening sunsets. For added relaxation, unwind in the hot tub while taking in the tranquil scenery. Down at the waters edge, the boathouse boasts two boat slips, complete with powered boat lifts, plus a cozy extra bedroom - perfect for guests who want to wake up right by the lake. It even includes a TV so you can catch summer sports games without leaving the shoreline fun. Permanent steel docks are an added bonus. Additional accommodations include a charming bunkie, complete with a kitchenette and its own adorable porch - ideal for visitors looking for a bit of privacy. A recently completed three-car garage adds both function and flair, featuring a convenient 3-piece washroom with laundry, and there is bonus storage space above. Just outside the garage, a striking post-and-beam patio space offers a beautiful setting for outdoor entertaining. Round out your lakeside lifestyle with an outdoor fire pit overlooking the water - perfect for summer nights spent under the stars. Convenient irrigation system complements the well manicured landscape and gardens. Whether you're boating, entertaining, or simply relaxing, this Sparrow Lake gem has it all. The well maintained cottage road accessing this property is 4-seasons and has municipal garbage & recycling pickup right to your driveway. Call today for further details, or better yet - book your private viewing - but be prepared to fall in love with this incredible offering! (id:60626)
Chestnut Park Real Estate
2703 550 Pacific Street
Vancouver, British Columbia
One would be hard pressed to find a true Yaletown Penthouse with expansive views and a one of a kind 438 sq. ft. roof top patio in a solid building at this price point. Positioned on the Northwest corner with over-height ceilings, this well-designed floor plan offer spacious living, a large terrace off the suite, and plenty of natural light. Featuring 2 large bedroom2, 2 bathrooms, a dedicated office space, and an open living/dining area, this home is perfect for comfortable city living. Residents of Aqua at the Park enjoy exclusive access to the Super Club, featuring an 80 foot pool, hot tub, billiards room, lounge, gym and squash courts. A rare offering in the heart of Yaletown! (id:60626)
Prompton Real Estate Services Inc.
2176 Lansdowne Rd
Oak Bay, British Columbia
Welcome to 2176 Lansdowne Road, a beautifully updated home perched on the coveted Lansdowne slope in Henderson, Oak Bay. This spacious residence offers over 2,300 sq.ft. of comfortable living space with 4 bedrooms, 2 bathrooms, and a thoughtfully designed layout perfect for families. The sunlit kitchen features sleek cabinetry, marble counters, and flows seamlessly into the dining and living areas—ideal for entertaining. Hardwood floors, coved ceilings, and a cozy gas fireplace add timeless charm. A versatile lower level includes a rec room, office, and ample storage. A bonus guest room with private entry off the garage makes a perfect home office or retreat. Enjoy indoor-outdoor living with two patios and a lush 13,000+ sqft lot with a circular pass-through driveway. Steps to schools, UVic, parks, and shopping, this home blends modern updates with classic character in one of Oak Bay’s most desirable pockets. (id:60626)
The Agency
13119 Narrows Road
Madeira Park, British Columbia
Low-bank waterfront home with a private 50' boathouse & 52' dock, offering protected year round deep water moorage. This incredibly well built & maintained home features tons of sunshine, gorgeous ocean views & 66' of ocean frontage with 3 beds, 4 baths, formal living/dining rooms & a spacious kitchen leading out to the patio - ideal for relaxing, entertaining & soaking in the sunshine. Owned by the same family for decades, this is the 1st time on the market after years of epic waterfront enjoyment in this calm, quiet location. Double garage, beautiful gardens, gorgeous cedar ceilings, plenty of skylights, tons of storage & a huge walkout lower level family & games room. If you're looking for excellent moorage for your boats with close access to shopping in Madeira Park, look no further! (id:60626)
Royal LePage Sussex
964 Acres See Schedule "a", See Schedule "a"
Geraldton, Ontario
*** TRULY SPECTACULAR PROPERTY -ONCE IN A LIFETIME OPPORTUNITY-*** HUGE 964 ACRES of patented land fronting on Barton and Hardrock Bays on beautiful Kenogamisis Lake, only minutes off the Trans Canada Hwy 11. World Class hunting and fishing. The property very close to the Town of Geraldton.Property includes abundant undeveloped aggregate deposits and is close to the developing 1.5 billion Greenstone Gold Mine. httus://www.greenstonegoldmines.com->greenstone.ca Land has Potential for waterfront development, forestry, mining and aggregate. Can be sold together with another 26 acre property to provide a second access over crown land to the Town of Geraldton. Land Will Be Sold With Surface Rights Only. Buyer to be responsible for conducting its own due diligence with the Municipality of Greenstone and all related entities. Call a Listing Agent for Further Details. (id:60626)
Royal LePage Lannon Realty
193 Crestwood Road
Vaughan, Ontario
Premium Corner Lot 62x118 in High Demand Area, Surrounded with Custom-Built Million $ Homes. Excellent Opportunity To Buy This Much Sought After Thornhill Area; Ready To Build Your Dream Home. Approved Permit for Luxury House up to 5000Sqft plus Up To 1800 Sqft Basement By City of Vaughan. Close to TTC, Amenities, Shoppings. (id:60626)
Right At Home Realty
47 Gibson Street
Parry Sound, Ontario
In the heart of Parry Sound, 47 Gibson Street is a historic 4-unit building that beautifully combines rich heritage with artistic flair. Great care was taken during a full 2020 gutting and renovation where all wiring, plumbing, windows, appliances, and studs were replaced or reinforced. As much of the original character as the local building inspector allowed was retained to create a true one-of-a-kind "shabby chic" building, such as the original 1898 pine floors. This unique property offers an unparalleled opportunity for those seeking both charm and potential. The building is steeped in history, with each of its well-appointed units featuring distinctive architectural elements and artistic details that highlight the area's cultural significance. From the moment you step inside, you're greeted by a sense of warmth and character that is hard to find elsewhere. The location of this property is a true standout, situated in one of the most desirable areas of Parry Sound, with easy access to local amenities, charming shops, and stunning waterfront views. The main floor is wheelchair accessible. The 2 sunrooms are off the Carmichael and Thomson units. All four units are equipped with HRVs. The vibrant downtown scene is just a short walk away, providing residents and tenants with the perfect mix of quiet residential living and proximity to everything this picturesque town has to offer. Whether you're looking to preserve the building's artistic history or capitalize on a promising investment, 47 Gibson Street offers incredible potential. With a combination of historic charm, a prime location, and strong investment appeal, this property is a rare gem in a thriving community. SQFT- 2300 per floor, as well as 2200 in the lower level (basement). The basement not only has 1 unit but has an entrance via the stairs as well as a walk-out into the backyard. The lower level also has a storage room equipped with all of the electrical panels. Brand new solar battery array 50k value. (id:60626)
RE/MAX Parry Sound Muskoka Realty Ltd
3265 Sharp Road
Burlington, Ontario
Welcome to 3265 Sharp Road, a luxurious, beautifully upgraded family home situated in the highly desirable Alton community of Burlington. This stunning property offers exceptional comfort and style tailored perfectly for modern family living. With 5 spacious bedrooms and a bonus family room located conveniently on the second level, this home provides ample space for growing families or those seeking additional room for guests or home offices. Recently enhanced with premium updates including a brand-new roof and an elegant primary ensuite completed in 2025, the property assures peace of mind and contemporary elegance. Set on a generous 36-foot lot with a depth of over 101 feet, the exterior features classic brick veneer accented by sophisticated architectural details. Enjoy outdoor entertaining or peaceful relaxation in a meticulously landscaped environment complete with tasteful landscape lighting on a spacious deck. Inside, the luxurious upgrades continue with a modern kitchen boasting stainless steel appliances, flowing seamlessly into inviting living spaces ideal for both entertaining and everyday comfort. Highlighting the home's premium features is a newly renovated, luxurious ensuite washroom, with heated floors, providing a spa like atmosphere. Ideally located near Appleby and Dundas, this residence offers convenient access to Burlington's top-rated schools, vibrant parks, greenbelt areas, golf courses, public transit, and numerous recreational amenities. This home promises an effortless transition for families eager to experience upscale living in one of Burlington's most sought-after neighbourhoods. Experience refined elegance and unparalleled comfort at 3265 Sharp Road, where every detail is designed to enhance your quality of life. (id:60626)
RE/MAX Aboutowne Realty Corp.
1063 Mink Road
Dysart Et Al, Ontario
Welcome to 1063 Mink Rd, an extraordinary, year-round contemporary waterfront home on the shores of Long Lake, part of a pristine two-lake chain in beautiful Haliburton County. This newly built custom masterpiece offers over 3200 sq ft of thoughtfully designed living space with 100 ft of northeast-facing shoreline, privacy, and impeccable landscaping that enhances the tranquil, wooded setting. From the moment you enter, you'll be captivated by panoramic lake views from every level. The open-concept main floor features a light-filled living, dining, and chefs kitchen area with walkout to a spacious deck, perfect for entertaining. The kitchen is a culinary dream, complete with built-in gas cooktop, wall-mounted pot filler, double oven, and a large breakfast bar. The main level also includes a cozy living room centered around a floor-to-ceiling stone fireplace with a wood-burning insert, a convenient second bedroom or office, and cleverly tucked-away laundry in the stylish main-floor bath. A sleek, hidden door leads to the private primary suite, complete with spa-like ensuite and its own walkout to the deck. Upstairs, a spectacular space awaits ideal as a games room, studio, or in-law suite featuring a custom bar with sink and bar fridge, an airy, sunlit bedroom, and a full bathroom. The lower level offers even more: a generous rec room, home gym area, additional bedroom and bathroom, and walkout access to a private patio and hot tub. The attached garage is equipped with in-floor radiant heat and provides plenty of room for toys and storage. Drilled well, septic, FAP, radiant in-floor heat. Enjoy swimming, boating, and fishing from your brand new dock on the pretty waters of Long and Miskwabi Lakes. Just 15 minutes to the Village of Haliburton, this one-of-a-kind luxury home combines high-end finishes, thoughtful design, and natural beauty in a setting that truly has it all. (id:60626)
RE/MAX Professionals North
303 Escott Rockport Road
Leeds And The Thousand Islands, Ontario
Modern Estate with Barn on 62 Acres 303 Escott/Rockport Road - Perfectly positioned near the parkway, this 2015 custom-built residence offers elevated comfort in the heart of nature. Set on a remarkable 62-acre parcel, the property includes a sleek, Modern barn (manufacturer: Barn Pros) with 4 spacious stalls and generous backspace, perfect for hobby farming, or outdoor pursuits. Inside, the home showcases 5 bedrooms, 3.5 elegant bathrooms, and an airy open-concept layout that invites effortless flow and modern comfort. Flooded with natural light from large windows, every room feels warm and welcoming. The stylish kitchen features accenting quartz countertops, a sleek porcelain backsplash, and a walk-in pantry with etched glass doors, combining function and flair for everyday luxury. The primary suite offers a private sanctuary, while the sitting room and formal dining area make entertaining easy and inviting. Downstairs, the sprawling basement includes a waterfall stone bar and plenty of space for relaxing, hosting, or hobbying. The home also includes an attached two-car garage with ample space, providing both practicality and convenience for vehicles, storage, or a workshop. Surrounded by the quiet beauty of nature, this estate is a rare combination of sophistication, space, and potential. Whether you're looking to cultivate the land, host gatherings, enjoy equestrian life, or relax in comfort, this property invites you to embrace every possibility. (id:60626)
Royal LePage Proalliance Realty
442 Grafton St
Esquimalt, British Columbia
OPEN HOUSE Sun Aug 3rd 11AM-1PM. This West Coast contemporary home offers soothing ocean views from the principal rooms and showcases a blend of modern design and natural surroundings. The living room features a 14-foot vaulted ceiling and a striking stone wood-burning fireplace. The chef’s kitchen is thoughtfully appointed with stainless steel appliances, granite countertops, and a welcoming eating bar. Custom touches throughout include Hubbardton Forge lighting, cherry wood, cork, and slate flooring, and a built-in office workspace with desk and shelving. Highlights include a completely renovated bathroom, custom metalwork, a unique dumbwaiter, and a handcrafted front door that adds to the home’s distinctive character. Outdoors, enjoy beautifully landscaped gardens, stone pathways, and a tranquil running falls pond — all visible from the private deck or inviting front porch. Perfectly located just steps from the ocean and Saxe Point Park, and only minutes to shops, amenities, and downtown, this exceptional home offers a rare opportunity to live in one of the area’s most desirable coastal settings. (id:60626)
Sotheby's International Realty Canada
3935 Harding Road
West Kelowna, British Columbia
Walk-out rancher offering breathtaking, unobstructed 180-degree views of Okanagan Lake. 3 beds plus a den, 4 bath, including lower-level suite. Open-concept living, dining, and kitchen; two outdoor decks; 2-person hot tub. Curved barrel-ceiling foyer leads to impressive chef’s kitchen - gas range, double wall ovens, large walk-in pantry, granite countertops, and oversized island. The island includes large sink w/garburator and hot water on demand. Thoughtful design touches, such as coffered ceiling, pot lights, under-cabinet lighting, and separate office nook. The living room features a grand stone+wood feature wall, with built-in shelving surrounding the cozy gas fireplace. Main floor includes den used as bedroom w/wall bed, a convenient 2-piece powder room, and luxurious primary suite. Suite w/stunning lake views, a 4-piece ensuite with heated floors, under-cabinet lighting, a jetted soaker tub, glass shower w/multiple shower heads, separate toilet room, and his-and-hers WIC. Lower level suite - 2 bed/1 bath. Open-concept kitchen, living room, dining area open to large covered deck. Additionally, separate media room, powder room and large unfinished storage room. Fenced back yard w/low-maintenance artificial turf. Two-car garage plus ample parking on driveway, RV parking. Short distance to shops, wineries, restaurants, beach, golf plus easy access highway. Exceptional home combines luxurious living with beauty of the Okanagan. (id:60626)
Royal LePage Kelowna

