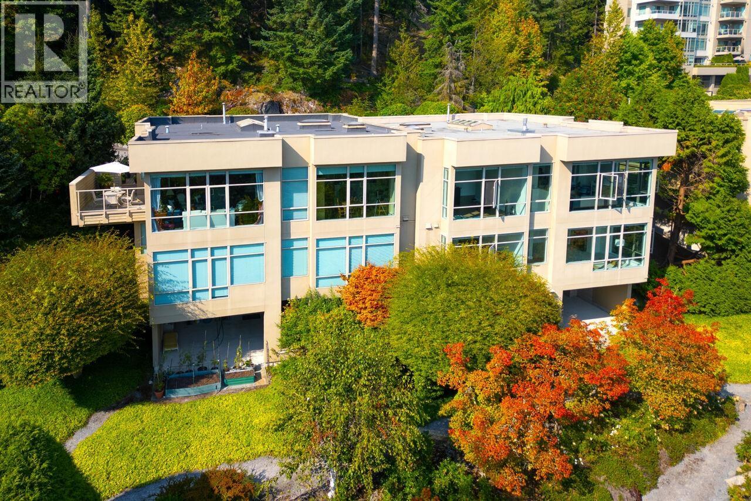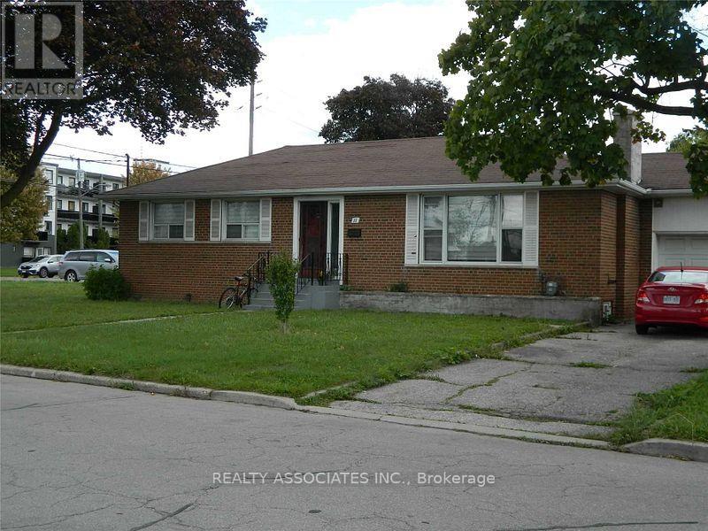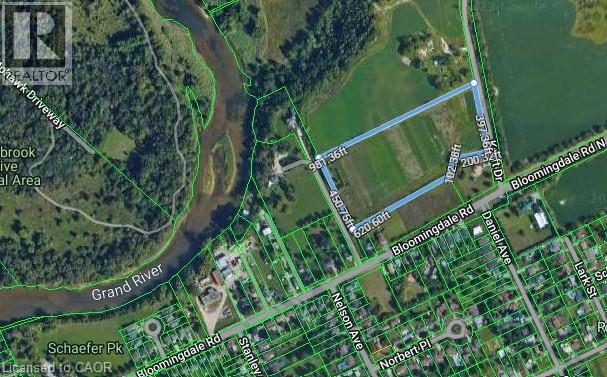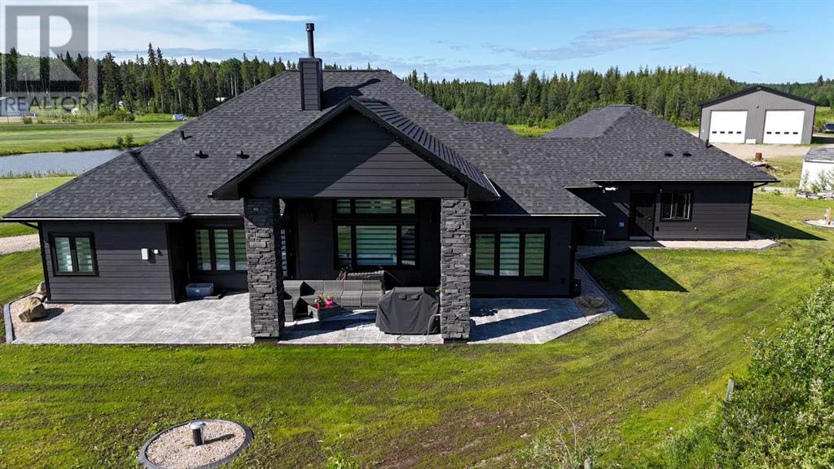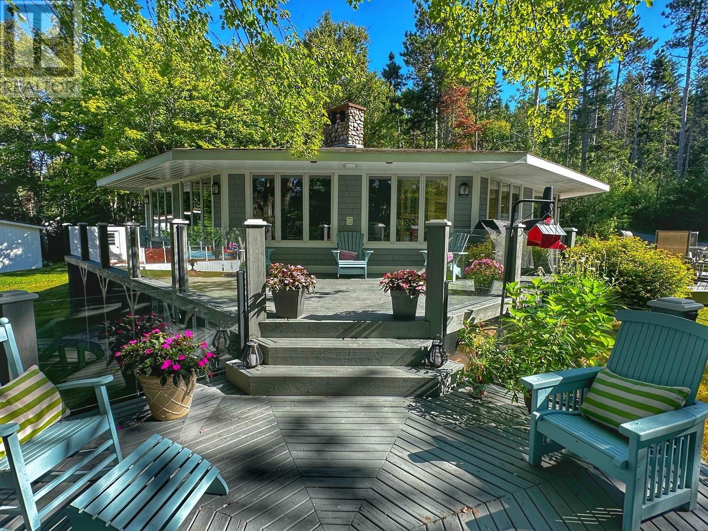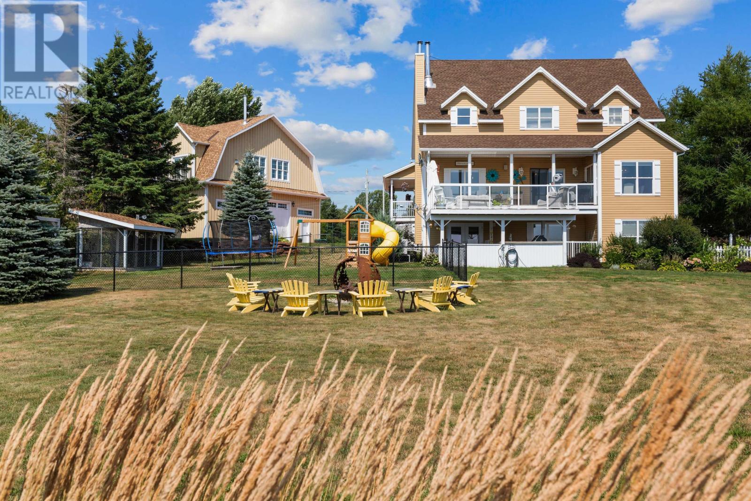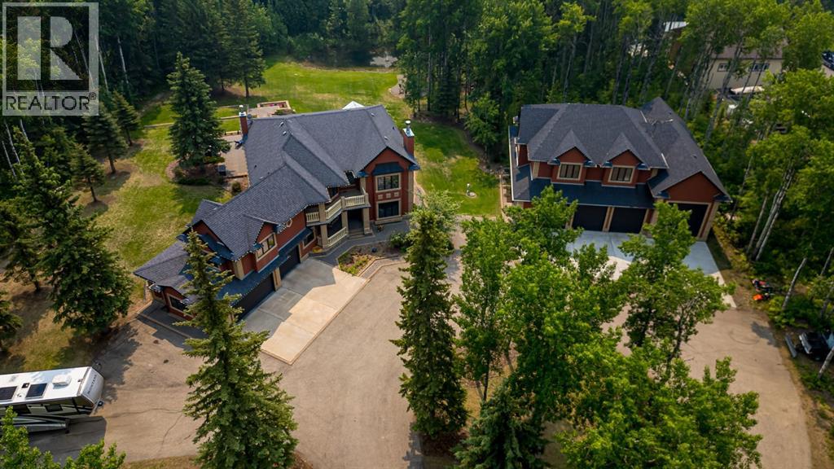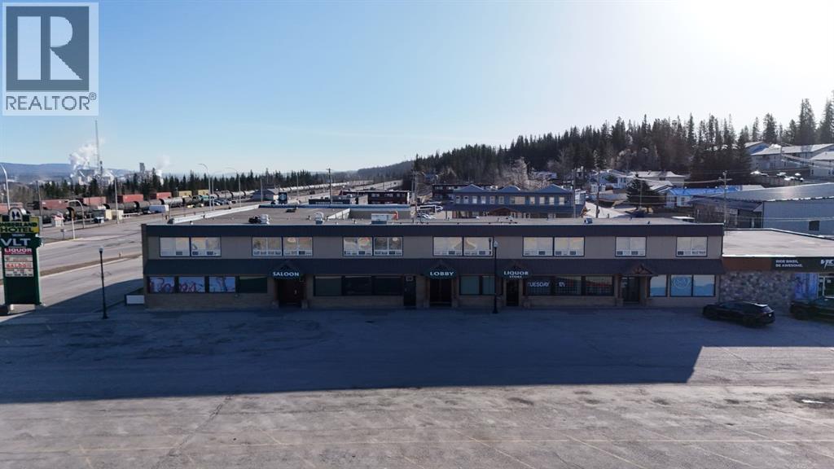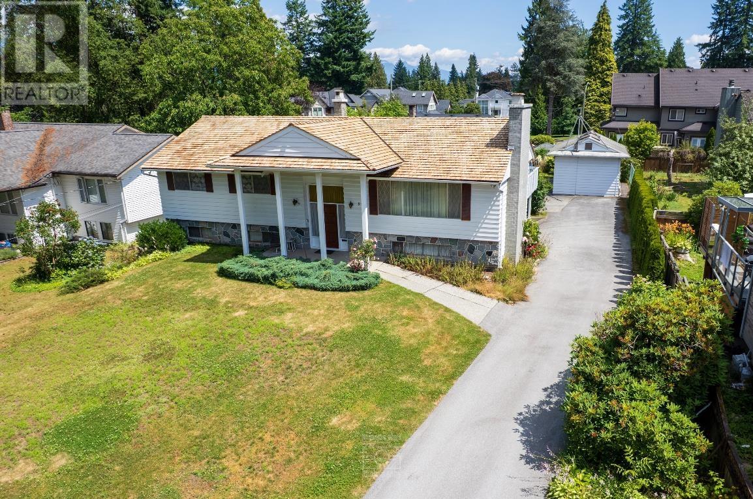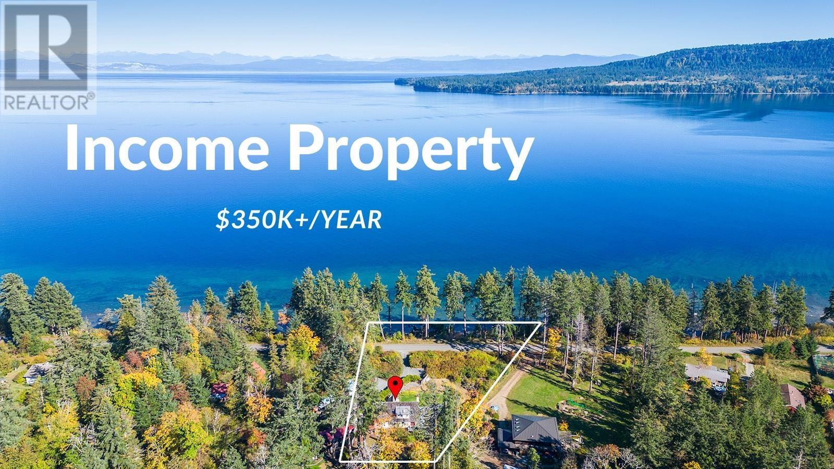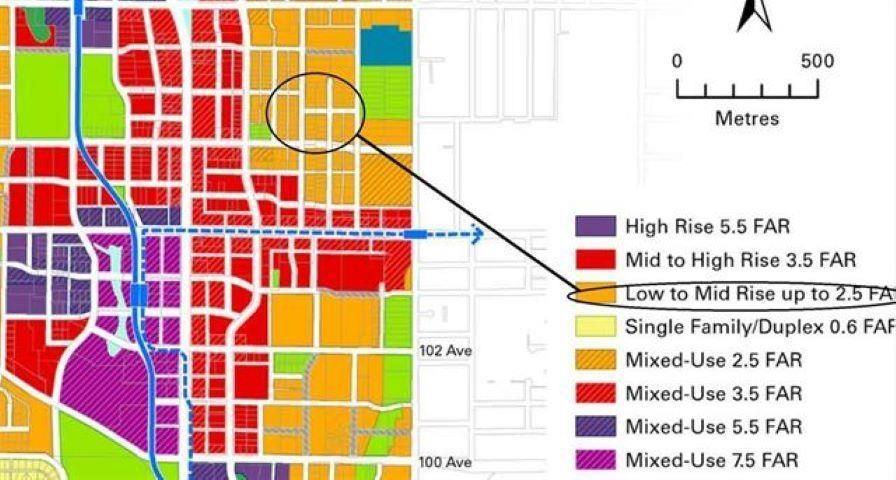3178 Deer Ridge Drive
West Vancouver, British Columbia
Spectacular and elegant throughout this 3000 sq/ft 1/2 Duplex in Deer Ridge offering floor to ceiling windows with lovely water, city and garden views in a sun drenched private cul de sac location. High vaulted ceilings, bright open floor plan and a gorgeous private setting with an abundance of natural light. Quality shines throughout this elegant, completely updated home! Everything is exquisite from the moment you arrive. Main offers impressive master suite with warm spa like ensuite and private garden patio with foyer connecting to jaw dropping spacious living/dining rooms and fantastic Chef's kitchen! Lower level features 2 more beds, private office and huge family room and also includes a private workshop below! Trails, hiking, schools just steps away. This is an exceptional home! (id:60626)
Sotheby's International Realty Canada
11 Muirkirk Road
Toronto, Ontario
Great Investment For Developer And Investor. R4 Zoning, Adjacent Parcels Offering Strong Upside For Assemblage And Townhouse Development. Possible To Be Sold In A Package Of 2 Parcels Including 9(RD Zoning)) & 11. W/Purchaser To Satisfy For Zoning(Rezoning) Building At The City. Don't Miss The Perfect Timing To Secure This Investment (id:60626)
Realty Associates Inc.
52 Kraft Drive
Waterloo, Ontario
Exceptional building lot! Opportunity knocks at this beautiful site for your luxury custom residence. This 8.8 acre parcel of land is ideal for your lifetime homestead. Located on the outskirts of Waterloo in the Township of Woolwich. 400 feet road frontage. Hydro services along the road. Natural Gas line runs along Bloomingdale and further along Kraft Drive. Enbridge will require an application to determine feasibility and cost to serve this property with gas. A person with vision will appreciate this rare find! (id:60626)
RE/MAX Solid Gold Realty (Ii) Ltd.
53304 Range Road 180
Rural Yellowhead County, Alberta
Drive through the security gates and experience luxury acreage living just minutes from Edson on 9.81 acres, with pavement right to your doorstep. This rare and extraordinary property offers exceptional versatility with TWO custom executive homes, TWO triple garages (one oversized to fit six vehicles), an Integrity Post Frame commercial-grade shop with 18-ft ceilings, three 16-ft overhead doors, in-floor heating, and a private pond perfect for year-round enjoyment.The first residence, built in 2023, is a stunning 3-bedroom, 2.5-bathroom custom smart home loaded with high-end features. It boasts a designer kitchen with a large pantry, under-cabinet lighting and plug-ins, a center island with sink, and beautiful custom cabinetry throughout. The living room showcases a striking fireplace with built-in storage, while the spacious primary suite includes a spa-inspired 5-piece ensuite with a glass steam shower, corner jetted tub, and walk-in closet. Additional features include in-floor heat with forced air backup, central A/C, remote blinds, automatic lighting in closets and pantry, Gemstone exterior lighting, a stamped concrete patio area wired for a hot tub, and a triple attached garage to complete this executive home. The second home, built in 2012, is a well-appointed 4-bedroom, 3.5-bathroom walk-out family home. Designed with comfort in mind, it features vaulted ceilings with warm wood accents, a main floor primary suite with 3-piece ensuite, main floor laundry, and a bright open-concept kitchen and living area. The upper level includes two more bedrooms and a loft-style family room, while the fully finished walk-out basement adds an additional bedroom, family room, bath, and direct access to the serene pond. Outside, enjoy a beautifully landscaped and expansive yard offering the perfect blend of privacy and space to relax, entertain, and play. The private pond provides skating in winter, kayaking in summer, and picturesque views all year long. Whether you're seekin g multi-generational living, a home-based business setup, or simply the chance to live large surrounded by nature, this property delivers it all. Feature Sheet available! (id:60626)
Century 21 Twin Realty
2159 Trout River Road
Millvale, Prince Edward Island
A True Lifestyle Property! Resort-style amenities meet private waterfront living at 2159 Trout River Road, Stanley Bridge. This 15+acre estate with 900+ ft of shoreline features a 3,000 sq ft custom home with 3 bedrooms plus 3 flex rooms, sleeping up to 12. Highlights include a chef?s kitchen with Thermador appliances, a granite island, a gym, and a stunning river rock fireplace. Outdoors, enjoy a saltwater pool, hot tub, pool house, tennis/pickleball courts, shuffleboard, landscaped gardens, greenhouse, and 3 private RV sites with full hookups. Private stairs lead to a riverside deck and floating dock with boat slips and sea-doo ramps, perfect for Trout River, one of PEI?s best boating waterways. Fully furnished and equipped, including tractor, generator, and patio furniture, this rare turn-key estate is just minutes from shops, restaurants, golf, and amenities. Luxury, recreation, and tranquility, this property has it all, and with over 15+ acres, the possibilities are endless. (id:60626)
Exit Realty Pei
31 Saunders Road
Barrie, Ontario
Amazing opportunity to take over an existing business. Well established in a unique market of modified and custom-building vehicles, selling directly to governments & private individuals. Potential body shop fabrication, manufacturing of road vehicles, special vehicles, armored doors for houses, specialty panic rooms, and more. Full line metal fabrication with laser cutter and C&C machine. Full list of equipment available upon request. Seller selling fully turnkey and will train new owner. Includes all stock, customer lists, employees (happy to stay) and all equipment. $1.5M in inventory and $1.9M for sales in 2022. Upgraded electrical & airline system. Great hwy exposure & easy access to hwy 400. Financial statements for serious buyers only with non-disclosure agreement. 16,000 Sq.ft building with 2 x 16' garage doors for easy access. Building is leased for $12,935.98 per month. DO NOT GO DIRECT WITHOUT AN AGENT. (id:60626)
RE/MAX Realtron Realty Inc. Brokerage
59 River View Crescent
Margate, Prince Edward Island
Welcome to your dream waterfront retreat on the Southwest River in scenic Margate, PEI. This exceptional estate offers over 8,100 sq. ft. of finished space across two beautifully crafted buildings: a timeless 5-bedroom farmhouse-style main house and a versatile 3-bedroom, 2-bath guest house/garage loft. The main home features vaulted ceilings, a floor-to-ceiling stone Napoleon fireplace, and patio doors opening to a large deck with panoramic river views. The gourmet kitchen boasts commercial-grade KitchenAid appliances, a spacious dining area, and stunning vistas. The main-level primary suite includes a walk-in closet, spa-inspired ensuite with soaker tub, and walk in shower. Upstairs offers a loft-style family room, 3 bedrooms, and a full bath, while the walkout level provides a large living room, gym/games room, bedroom, full bath, and laundry. Outside, enjoy a covered stone outdoor kitchen and serene waterfront setting. Modern upgrades include 3 new heat pumps, in-floor heating on the lower level, electric baseboards, reverse osmosis/UV water system, central vac, built-in speakers, security system with cameras, and a Generac generator powering both buildings. Across the shared drive, the guest house features an attached 4-bay heated garage with custom finishes, heated floors, propane boiler, wood stove, CO2 sensors, boat-sized bay door, gas pump station, and mezzanine storage. Above, a private loft showcases 3 bedrooms, 2 full baths (one with laundry), a chef?s kitchen with imported cabinetry, butcher block counters, and a large island. Finished with barn beams, hardwood barn board flooring, 2 heat pumps, and propane boiler, this space is complemented by two peaceful decks with natural views. Perfect for extended family, guests, or high-end rental potential, this property blends luxury, privacy, and flexibility. A rare island oasis?this is more than a home, it?s a lifestyle. (id:60626)
Keller Williams Select Realty
61011 704a Township
Rural Grande Prairie No. 1, Alberta
Welcome to your dream estate—an extraordinary blend of refined living, privacy, and unparalleled amenities, all nestled on 4 fully landscaped, gated acres. This exquisite 5-bedroom, 4.5-bathroom custom home offers over 4,900 sq ft of thoughtfully designed living space across two storeys, perfectly suited for families, entertainers, and multi-generational living. Step inside to find soaring ceilings, an elegant open-concept layout, and premium finishes throughout. The gourmet kitchen is a chef’s dream with high-end appliances, custom cabinetry, and a walk-through pantry. A second full kitchen in the fully finished basement offers added versatility for entertaining or extended stays. Upstairs, a spacious bonus room above the oversized 3-car attached garage provides the perfect setting for a family lounge, home office, or play area. Unwind in the luxurious theatre room or enjoy music throughout the home with the built-in sound system. Year-round comfort is ensured with air conditioning, while the three-season sunroom—with natural gas hookups for a BBQ and fire table—offers the ideal indoor-outdoor living experience.The primary suite is a serene retreat, and additional bedrooms are generously sized to accommodate family and guests. Outside, relax in the hot tub, gather around the fire pit, or explore the private pond with a fountain, swing in the woods, playhouse, and two handy storage sheds. A standout feature is the fully finished, heated four-door shop with a bathroom and a beautifully appointed 2-bedroom, 1-bath in-law suite above—perfect for extended family, guests, or rental income potential. This rare offering combines luxury, space, and functionality in a peaceful country setting just minutes from city amenities. Your forever home awaits. Book your showing today. *Listing agent related to seller. (id:60626)
RE/MAX Grande Prairie
114 Park Street
Hinton, Alberta
Busy hotel right off Highway 16 for sale in the Green Square of Hinton. Great opportunity to own a 29 room Hotel close to 3 coffee shops, gas, restaurants and a park making it an ideal location for visitors. The sale includes the towns only dance bar and a liquor store with further revenue generated with leased space to a popular spa and donair shop. Hinton has mountain biking, hiking trails, nearby fishing, disc golf and more and is located just 22km from Jasper National Park making it a tourist hot spot. (id:60626)
RE/MAX 2000 Realty
945 Lillian Street
Coquitlam, British Columbia
This classic home is perfect for your renovation ideas or a clean slate for the new R-1 zoning with potential for up to 4 units on this huge lot (Approx 0.418 of an acre) in Central Coquitlam. Key Features: hardwood floors, new roof, newer furnace, hot water tank 2024, Detached workshop / garage, huge sundeck, Location is close to Como Lake, Harbourview Elementary School across the street, quick drive to: skytrain, west coast express, shopping, restaurants & SFU. (id:60626)
Sutton Group - 1st West Realty
1901 East Road
No City Value, British Columbia
Earn $350K+/Year from This Oceanfront Income Property ' Denman Island Live in luxury while earning $350,000+ annually from a turnkey wellness retreat. This 2-acre oceanfront estate with 200 feet of shoreline includes an architect-designed 3-bed, 3-bath home with 25-ft vaulted ceilings, panoramic ocean views, and a gourmet kitchen. A separate 2,200 sq ft guest building offers 3 private-entry suites, each with kitchen, fireplace, heated floors, ocean views, hot tub, and cold plunge. Wellness facilities include a romantic beachfront sauna, medical-grade infrared sauna, massage studio, caretaker cottage, EV charging, and landscaped grounds. Recognized with BC hospitality awards, the spa has shown strong revenue growth with projected income exceeding $350,000 and net income exceeding $250,000 ' delivering over a 10% return on the business alone! An extraordinary opportunity to own a world-class oceanfront property that pays for itself. (id:60626)
Saba Realty Ltd.
10612 138 Street
Surrey, British Columbia
Exceptional development opportunity in the heart of Surrey City Centre! This 2-bedroom, 1-bathroom home sits on a 7888 sq ft lot. Designated 6-storey land assembly area with up to 2.5 FAR potential. Just minutes from Gateway & Surrey Central SkyTrain Stations, SFU Campus, City Hall, T&T, Walmart, Central City Mall, and more. Easy access to King George Blvd, Fraser Hwy & Hwy 1. An ideal investment for future growth--perfectly positioned in a rapidly transforming urban hub! (id:60626)
Sutton Group - Supreme Realty Corporation
Exp Realty Of Canada

