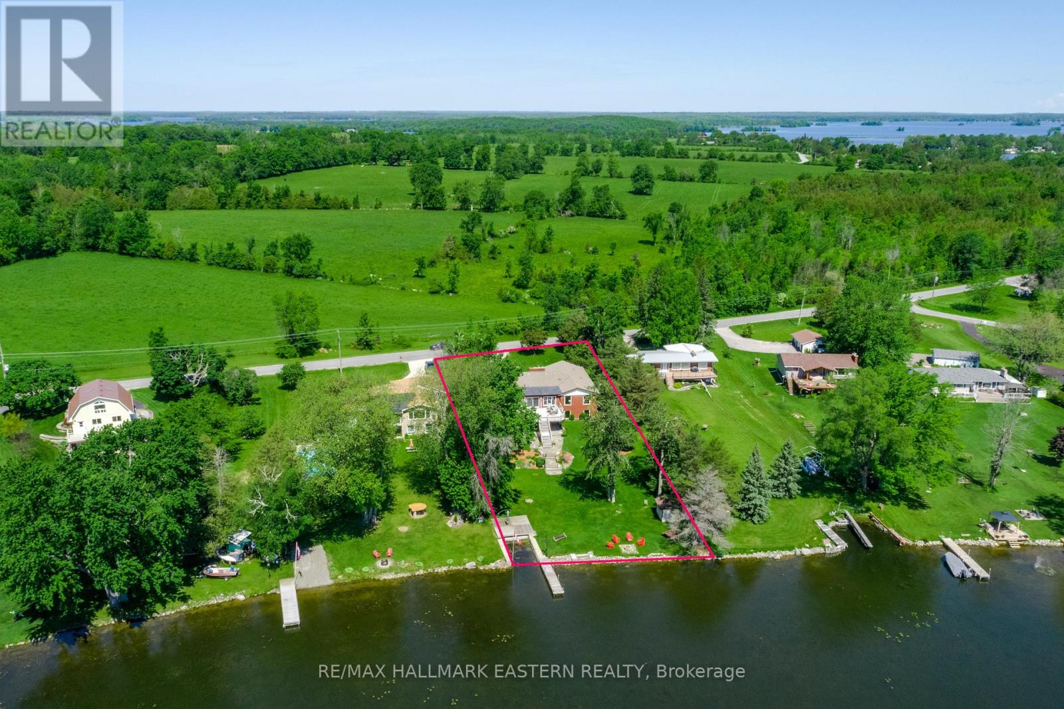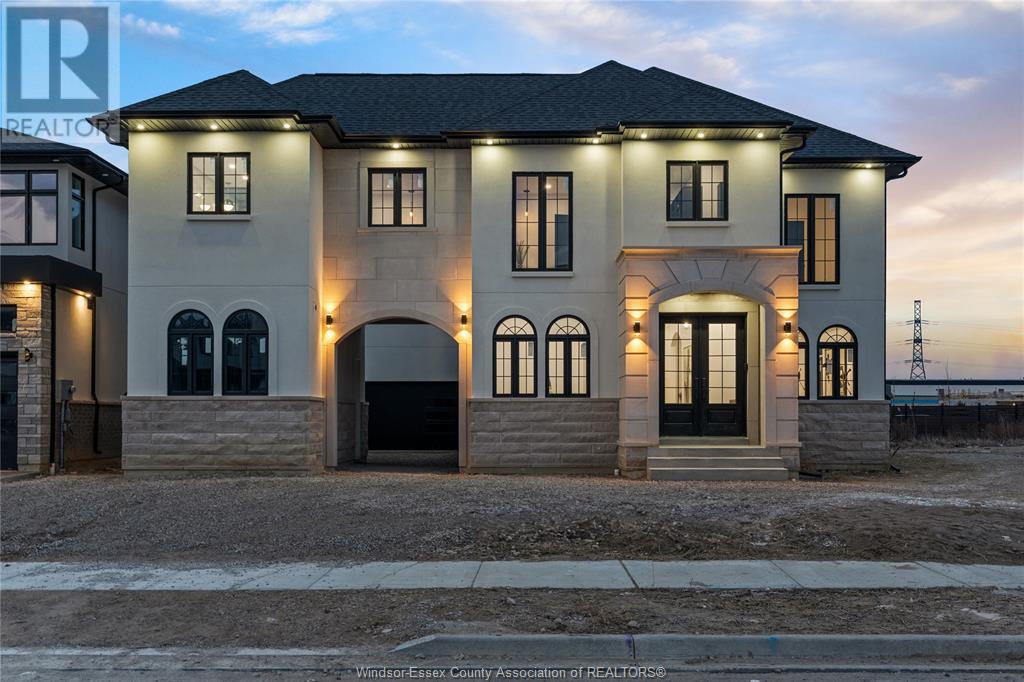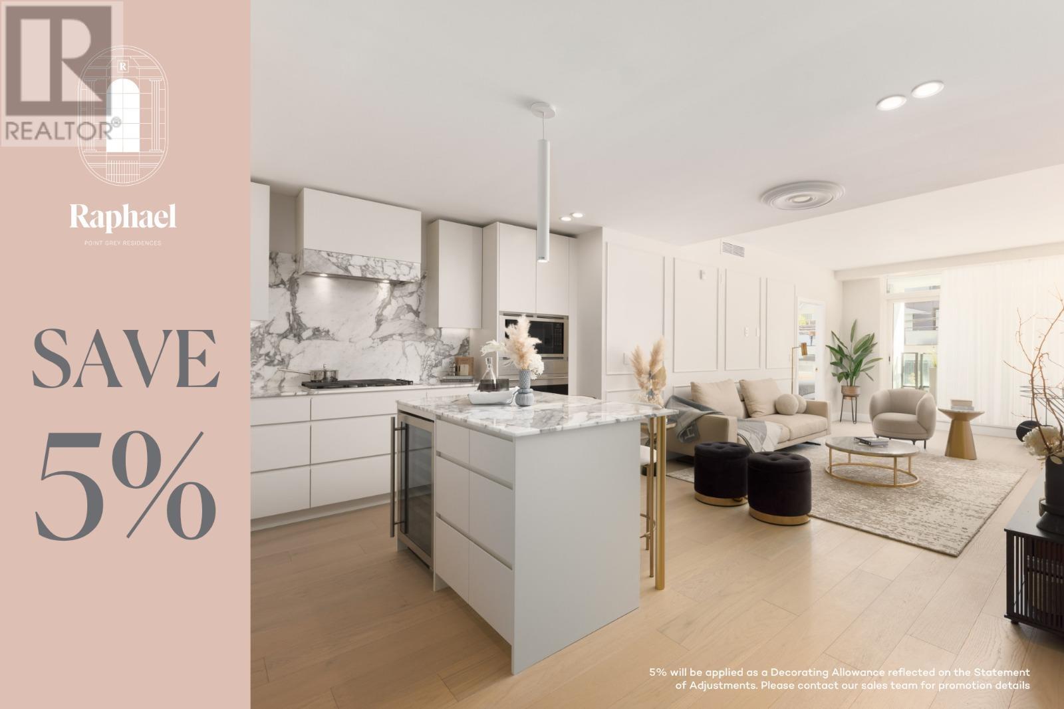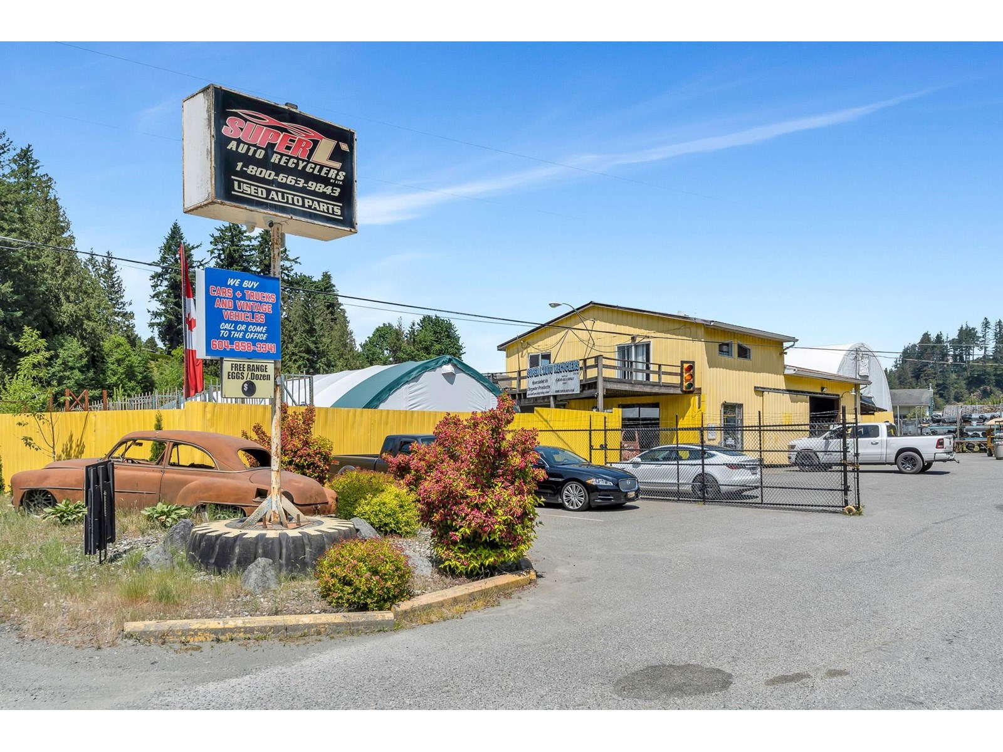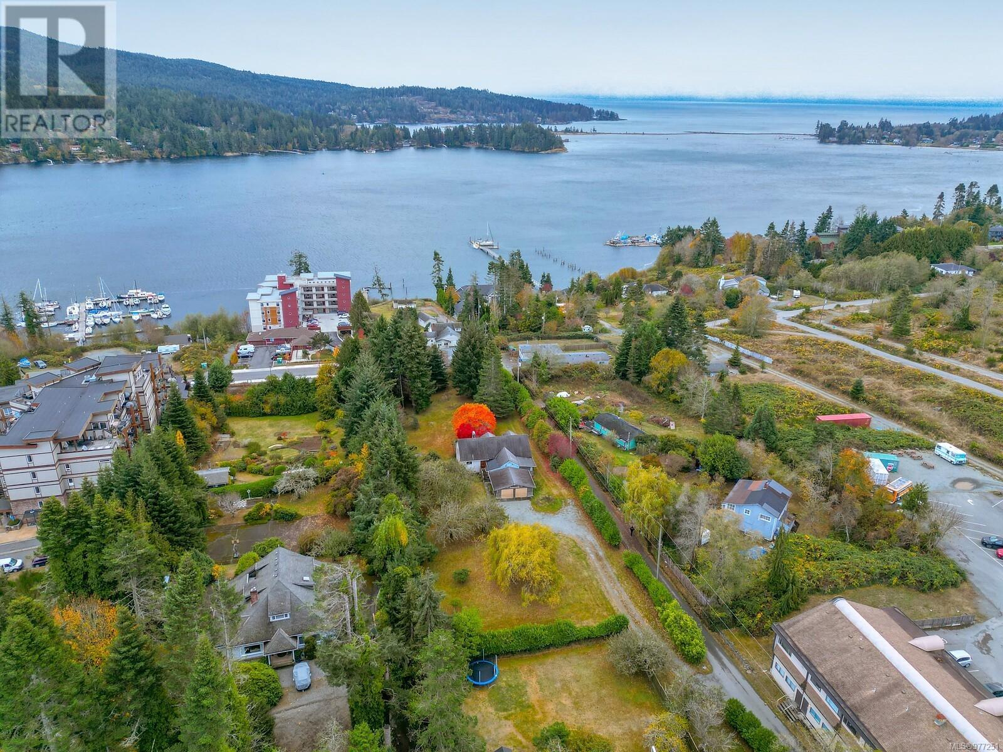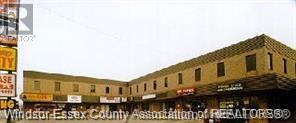1121 Connaught Drive
Selwyn, Ontario
Experience spacious and spectacular more than 5000 square feet waterfront living with direct walkout access to Chemong Lake in the Kawartha. Enjoy amenities such as a party bar, pool table, and a family room that opens directly to the lake, offering stunning views from every level of the home.The lower level features a large family room with a gas fireplace and a walkout to a ground-level patio. You will also find a vast games/rec/media room and a 3-piece bathroom with a walk-in shower, perfect for winter activities like snowmobiling, ice fishing, or skating parties on the lake. Additionally, there is a large partially finished workshop area that includes a 2-piece bathroom, utility room, and storage room, also with a walkout to the patio. Access the double vehicle garage, which features an in-floor mechanics pit for added convenience. Relax by the lakeshore as you enjoy the nightly sunset by the fire pit, or cast a line and fish to your hearts content. Embrace all four seasons on the Trent-Severn Waterway, with plenty of space for outdoor fun with family and friends. Brand New Ac/Furnace. (id:60626)
RE/MAX Hallmark Eastern Realty
9019 Saskatchewan Dr Nw
Edmonton, Alberta
LOCATED RIGHT ON SASKATCHEWAN DRIVE!! Build your dream home on this lot in North Windsor Park. Approximately 80' frontage x 151.9' depth x 70' rear. SUBDIVIDABLE LOT. Live in the most desirable community in Edmonton close to all amenities, the best schools in Edmonton, hospitals, the University of Alberta, parks, walkways, trails, and more. Drive by and see the potential yourself! (id:60626)
RE/MAX Elite
5221/5241 Hartnell Road
Vernon, British Columbia
Perched proudly on slightly more than 5 acres sits this beautiful home that exudes so much character and charm. Although the main home is dated at being built in 1940, it went through a major renovation/addition in 1991 and then further renovations again in 2023. Some of the fabulous features of this wonderful home are: 5 bedrooms, dedicated office, 3.5 bathrooms, 2 laundry rooms, double detached garage and all of the updates including: roof, kitchen, bathrooms, flooring, paint, lighting, heating, cooling, plumbing and electrical. The views are impressive and you will be delighted from the moment you walk through the front door. This is such a special property with so many features. The second home, built in the early 90's, is just under 1800 sq ft with 2 bedrooms, 2 bathrooms, laundry, single carport, its own septic system and an expansive covered deck to take in all the views. This home also has had many updates including newer heating and cooling and roof. The barn has an insulated workshop in the loft area and the main floor is ready for your ideas. Enjoy breathtaking sunrises and sunsets from many vantage points around the entire property. Rural living at its best in the heart of North BX yet only 15 minutes to Silver Star, 7 minutes to downtown, 5 minutes to the North End shopping Ctr., 1 minute to Cambium Cidery, this location cannot be beat! (id:60626)
Royal LePage Downtown Realty
2790 Normandy
Lasalle, Ontario
Welcome to 2790 Normandy—an exquisite luxury home nestled in one of LaSalle’s most established and prestigious neighbourhoods. This custom-built masterpiece blends timeless elegance with modern comfort, featuring soaring ceilings, a chef’s kitchen, spa-like baths, and high-end finishes throughout. Enjoy serene mornings in the beautifully designed back porch and entertain effortlessly in expansive living spaces. Located minutes from top-rated schools, trails, golf, and amenities. A rare opportunity to live on iconic Normandy St! (id:60626)
The Signature Group Realty Inc
205 3668 W 10th Avenue
Vancouver, British Columbia
FINAL RELEASE at RAPHAEL - A curation of 35 exquisite residences where the neighbourhoods of Point Grey, Kitsilano and Dunbar come together. Designed by Rafii Architects and inspired by a European aesthetic; contemporary style seamlessly blends with traditional architecture. This 4-storey building features a marble facade, classical columns, and expansive windows. Show-stopping interiors by Ste. Marie Design feature timeless details including Italian cabinets, marble stone countertop and premium Wolf & Sub-Zero brands. Thoughtfully designed closet systems with ample space in the main entry and bedrooms. Composed of marble-inspired floors and walls, granite countertops, and chrome fixtures, the ensuite beautifully contrasts materials for a lasting impression of refinement. Open House Saturday July 12th from 2:00-4:00PM. (id:60626)
Rennie & Associates Realty Ltd.
Rennie Marketing Systems
4777 Cultus Lake Road, Vedder Mountain
Cultus Lake, British Columbia
Family owned and operated for 30+ years, offered here is "Super L' Auto Recyclers" a fully operational income-producing business that makes this a sure thing for any savvy investor. Situated on 5.68 flat usable acres on a long-term lease, and offering a freshly renovated 2000+ sqft single-family home with a detached shop, 4 large commercial buildings, and room for 700+ cars, this is a great opportunity to grow the current business or expand into other business ventures within the automotive industry. Detailed financial statements are available upon request. Call today! * PREC - Personal Real Estate Corporation (id:60626)
Pathway Executives Realty Inc.
6613 Sooke Rd
Sooke, British Columbia
Fully available. Sooke Core 1.25 flat useable acres, close to Ocean, Town Core and all amenities. Neighboring properties are also available for land assembly. This Family Estate is on market in first time in over 55 years. Home would make an ideal office while developing, 3–4 bedroom older house and separate Garage/Shop. Property is already partly zoned Commercial. (id:60626)
Maxxam Realty Ltd.
1744 Pioneer Road
Sudbury, Ontario
Hard to find industrial property with the M1 (23) flexible use zoning that allows for a Contractors yard, building supply outlet, lumber yard and commercial or public garage. Zoning lends itself to multiple uses, 6.464 acres with Eight (8) outbuildings (please see survey). Main show room office building is 3400 square feet, well built and maintained and heated by natural gas. Various storage buildings sized, 313, 950, 5800, 2700, 6400, and 850 square feet. Building 1 is the stock yard office with all other buildings contain holding inventory or machinery. Property is conveniently located off Hwy 69 South and the Hwy 17 bypass and close to the city. If your company is looking for a location in the Sudbury area or need more land to expand as part of your growth plans than this could be the place. Please note that this is sale of land and buildings. See documents for survey and relevant building sizes. Extremely well priced given the shortage of industrial zoned property in the city. All inventory and equipment is negotiable. Plenty of hydro power on the site. Please note: property measurements to be verified by Buyer. (id:60626)
RE/MAX Crown Realty (1989) Inc.
6212 126a Street
Surrey, British Columbia
Located in Prestigious PANORAMA RIDGE this incredible 4158sqft, 8 bdrm/ 6 bath 3 level home has it all! Step inside to discover an open concept floor plan full of natural light. Main level features spacious living, dining and family areas, perfectly integrated with a gourmet kitchen, spacious spice kitchen, a bonus bedroom and a full bathroom. The upper floor features a grand primary bedroom with a spa-like 5-piece ensuite, large walk-in closet and 3 more generous sized bedrooms. The lower level includes a 2 bedroom and a 1 bedroom suites with shared laundry. Your private back yard with a patio is perfect to host family and friends. Walking distance to schools, parks, transit and shopping. (id:60626)
Angell
2066 Elana Drive
Severn, Ontario
Welcome to this Spotless 4 Bedroom Raised Bungalow in an Exclusive Family Friendly Neighbourhood just minutes outside of Orillia! Close to all amenities and shopping in Westridge, easy access to Hwy 11 and close to lots of nature including Bass Lake Provincial Park! With stunning curb appeal this custom built home boasts with pride. The grand entrance filled with light, welcomes you to your open concept living room with gas fireplace, dining room and beautiful kitchen with an extra large island....perfect for entertaining! The patio doors lead out to your covered deck and out to your fully fenced backyard with your 16x32 inground salt water pool! The main floor continues with your primary suite with walk-in closet, spa-like bathroom with glass shower and freestanding bathtub....plus your own private door to the deck! The 3 other nice sized bedrooms are located separately with their own shared bathroom! The main floor is completed with a large pantry, powder room and laundry room...plus inside entry to your huge 3 car garage...1240 sq ft with a garage door that leads to your backyard plus separate entrance stairs to your basement!! The basement is all framed in awaiting your finishing touches! Show with confidence as this home has everything you will need! (id:60626)
Royal LePage First Contact Realty
321 Tecumseh Road East
Windsor, Ontario
2 STORY, 20,000 SQ. FT. BUILDING LOCATED ON A HIGH TRAFFIC ARTERY IN THE CITY OF WINDSOR ON THE CORNER OF MCDOUGALL & TECUMSEH RD. MAIN FLOOR IS FULLY LEASED OUT AND 2ND FLOOR IS CURRENTLY VACANT AND WAS PREVIOUSLY RENTED TO PUBLIC & CATHOLIC SCHOOL BOARD SO DIVIDED INTO CLASSROOMS AND OFFICES. OVER 50 CAR PARKING SPACES IN REAR OF BUILDING PLUS PARKING FOR CUSTOMERS OUT FRONT. CONTACT LISTING AGENT FOR FURTHER INFORMATION. (id:60626)
Exp Realty
2066 Elana Drive
Orillia, Ontario
Welcome to this Spotless 4 Bedroom Raised Bungalow in an Exclusive Family Friendly Neighbourhood just minutes outside of Orillia! Close to all amenities and shopping in Westridge, easy access to Hwy 11 and close to lots of nature including Bass Lake Provincial Park! With stunning curb appeal this custom built home boasts with pride. The grand entrance filled with light, welcomes you to your open concept living room with gas fireplace, dining room and beautiful kitchen with an extra large island....perfect for entertaining! The patio doors lead out to your covered deck and out to your fully fenced backyard with your 16x32 inground salt water pool! The main floor continues with your primary suite with walk-in closet, spa-like bathroom with glass shower and freestanding bathtub....plus your own private door to the deck! The 3 other nice sized bedrooms are located separately with their own shared bathroom! The main floor is completed with a large pantry, powder room and laundry room...plus inside entry to your huge 3 car garage...1240 sq ft with a garage door that leads to your backyard plus separate entrance stairs to your basement!! The basement is all framed in awaiting your finishing touches! Show with confidence as this home has everything you will need! (id:60626)
Royal LePage First Contact Realty Brokerage

