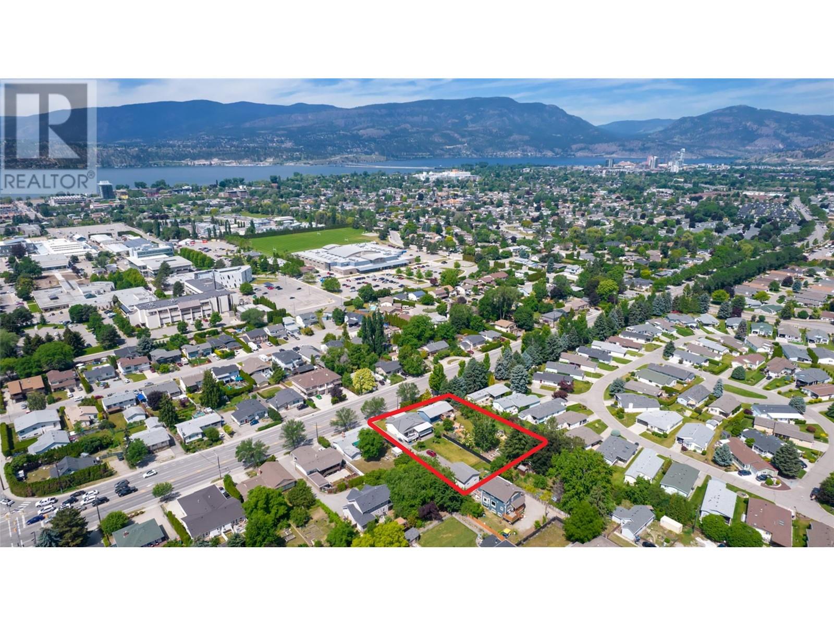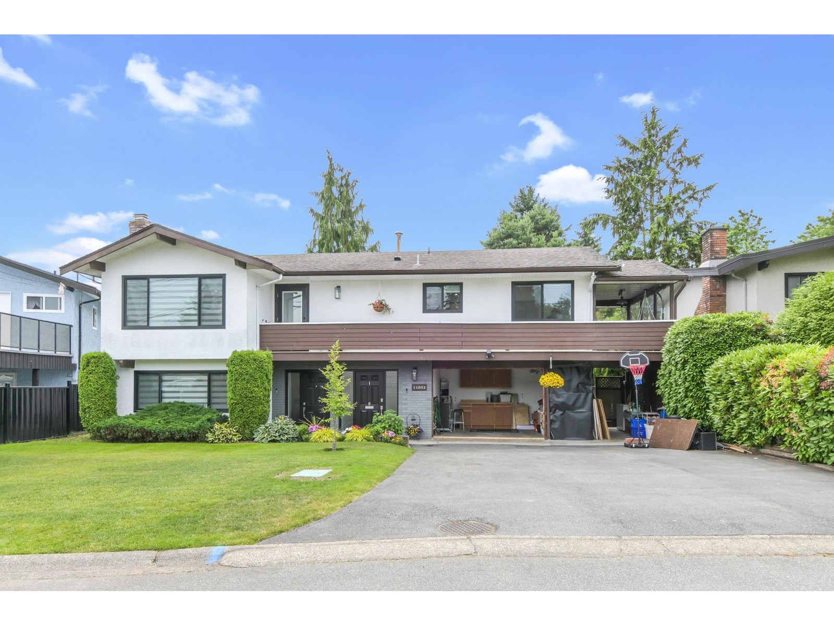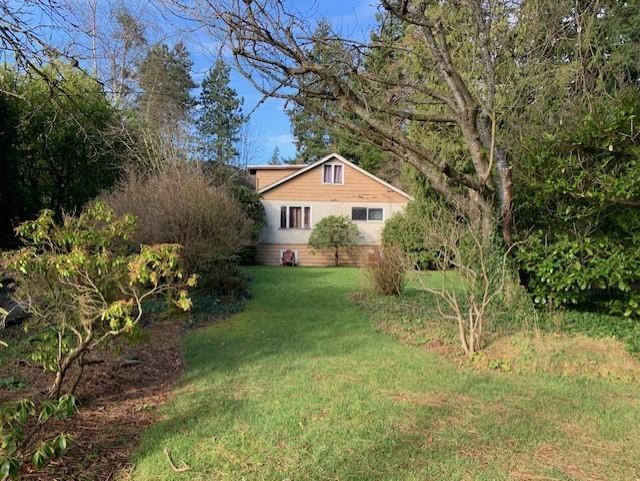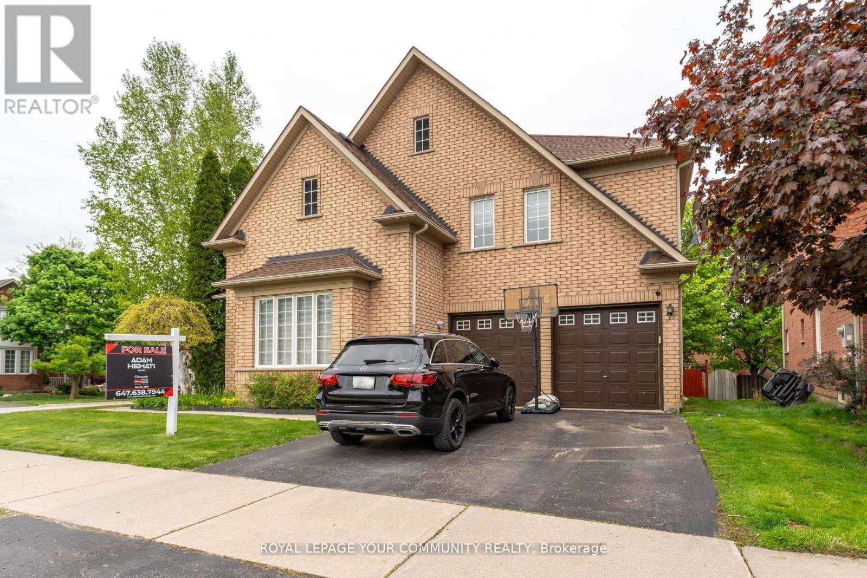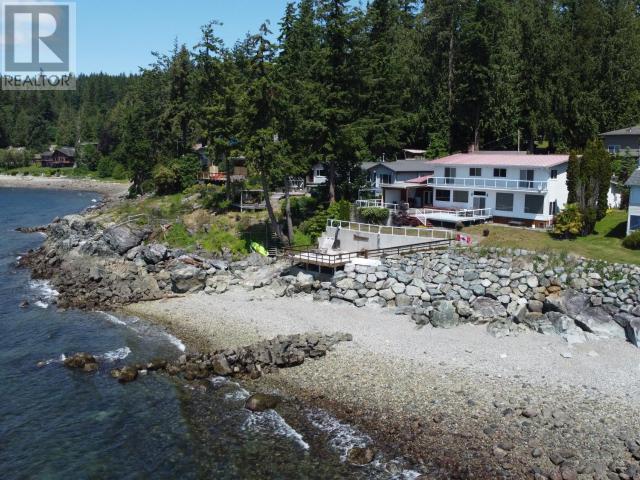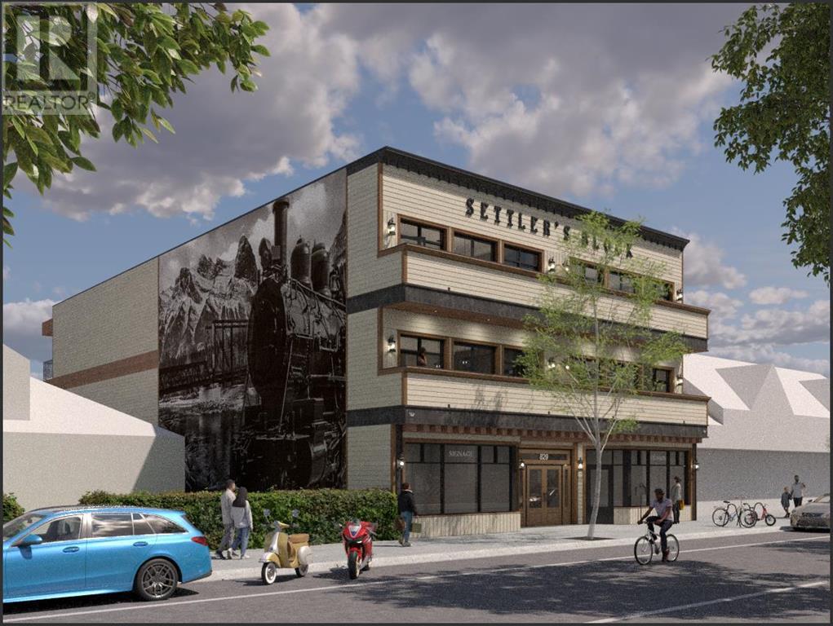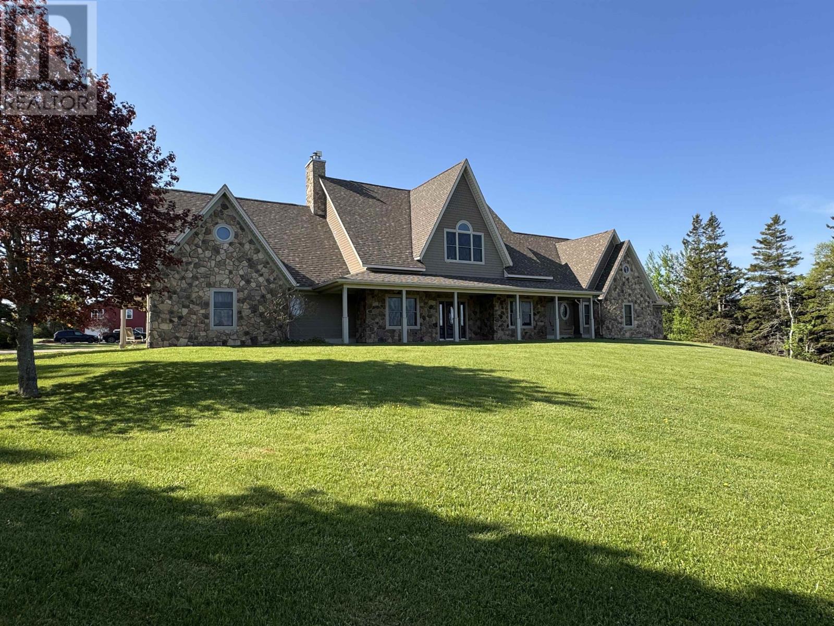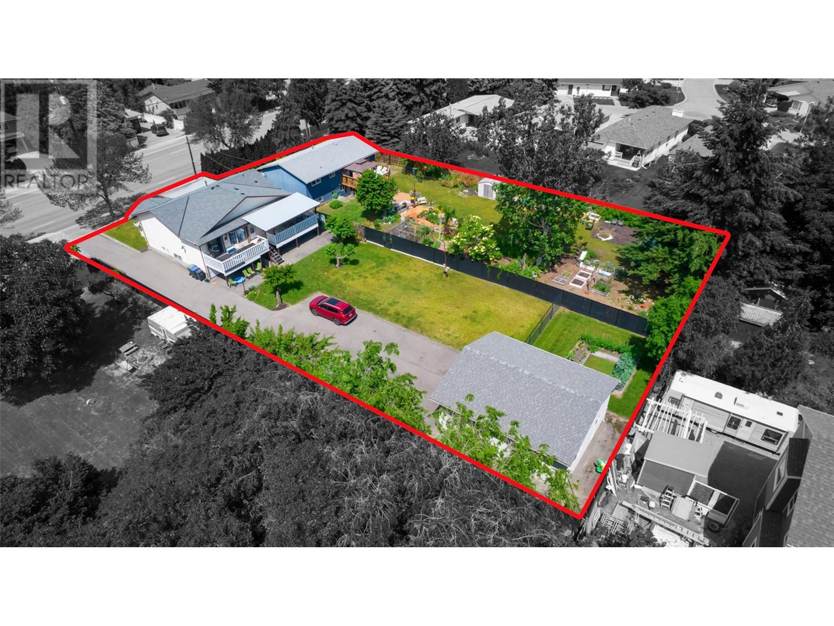3009 Gordon Drive
Kelowna, British Columbia
PRIME .66 ACRE DEVELOPMENT OPPORTUNITY ON THE TRANSIT CORRIDOR! 2 Lot Land Assembly (3029 + 3009 Gordon Dr) for a total of .66 Acre (28,749 sq.ft.) The total list price is $3,150,000. There is potential for up to a 6 story apartment building for MF3 Zoning with 1.8 FAR + Bonus Density of 0.25 FAR & 0.3 FAR available. This prime development opportunity represents a unique chance to capitalize on the high demand for rental properties in the direct vicinity of Okanagan College!! Its exceptional location, combined with the convenience and accessibility it offers, positions it as a standout investment in the vibrant Kelowna South area. Buyers to contact the City of Kelowna to confirm development options. (id:60626)
Royal LePage Kelowna
11852 85a Avenue
Delta, British Columbia
Perfect for shared ownership, multifamily living, or AirBnB-this beautifully renovated 4-bedroom home includes a legal 1-bedroom suite and a stunning backyard oasis with pool and lush landscaping. Thoughtfully redesigned to accommodate two families, this home offers privacy, style, and functionality. Each living space has its own front entrance, modern kitchen with quartz countertops, spacious living room with cozy fireplace, and is fully sound- and fireproofed for peace of mind. Renovations include updated windows, plumbing, electrical, insulation, high-efficiency furnace, tankless hot water, new doors, heated bathroom floors, and more. The backyard is the ultimate retreat with sparkling pool, new liner, heater, and pump-perfect for entertaining or relaxing. Nothing left to do but move. (id:60626)
Sutton Group-West Coast Realty (Surrey/24)
221 Blairgowrie Pl
Nanaimo, British Columbia
Rare opportunity to own a fully renovated, turnkey home in one of Departure Bay’s coveted neighbourhoods. With nearly 2400 sqft of luxury living with main level entry, this 3-bedroom, 3-bath residence offers a completely remodelled and timeless appeal. This renovation is the designer's own home and has been in the business for 25 years, features include engineered hardwood flooring throughout, a custom-designed kitchen with top of the line appliances, 6-burner gas range, 7 ft quartz countertop with the identical backsplash to match, above the stove is a pot filler for your convenience — truly a chef’s kitchen. The kitchen area offers an open concept living where you can enjoy views of the pool and gardens while sipping on a coffee at the breakfast nook. Off the kitchen, you will enjoy a formal dining room that flows into the great room, a space for peace and tranquility. The master suite boasts ocean and pool views from the deck, and a luxurious en-suite with heated floors, walk-in shower with ocean view, designer tile, and walk-in closet. Two spacious bedrooms with built-in closets, a 4-piece bath, and a custom laundry room completes the upper level. Outside, enjoy a private entertainers’ paradise with an in-ground pool, pool house, changing room, BBQ, and sun lounging areas. The mature landscaped garden on a 10,000 sqft lot makes for a gardener’s dream, with ample space for personal touches. Conveniently located minutes from Nanaimo Golf Club, Hospital, Departure Bay Beach, schools, shopping, ferries, malls, and restaurants. Additional features include hot water on demand, forced air gas furnace with heat pump, 3 fireplaces including one in the master bedroom, double garage with sink, mudroom entry, and 200-amp service. This home must be seen to be appreciated—book a showing today! All data & measurements are approximate and should be verified if important. (id:60626)
RE/MAX Professionals
1695 136 Street
Surrey, British Columbia
Oldie original house on 1/4 acre lot, one block to transit. Good rental till developed, backing onto estate properties. 3 bedrooms plus upstairs area which can be office space or a family room. Upstairs is currently used as the primary bedroom. Unfin. basement with extra-deep garage & extra storage. Builders, take a look. This oversized and very private property could hold your dream home with carriage house, or a duplex, 4, or 6 plex. Buyer to check out poss. with Surrey. Located across from Ray Shepherd Elem. school close to Bell Park. Flat, level walk to local shops & Ocean Park Village. (id:60626)
Team 3000 Realty Ltd.
9 Glenis Gate
Richmond Hill, Ontario
Located on a premium corner lot on a very quiet, family-friendly street, this beautifully maintained 4-bedroom, 3-bathroom home offers over 2,800 sq. ft. of elegant living space. The property features a double garage with a 4-car driveway and boasts 9-foot ceilings on the main level, rich hardwood flooring throughout, and classic oak staircase. The upgraded eat-in kitchen is equipped with stainless steel appliances, a gas stove, stone countertops, and a stylish backsplash (2021), all opening into a bright breakfast area with a walk-out to a spacious 16' x 20' deck perfect for outdoor entertaining. Additional features include fresh paint, modern light fixtures, a central vacuum system, and a luxurious Jacuzzi bathtub. A convenient second-floor laundry room adds practicality, while the roof was updated in 2016 for peace of mind. Ideally located within walking distance to three top-rated schools, this home offers exceptional comfort, style, and convenience for growing families. **EXTRAS** Stainless Steel Fridge, Gas Stove, Rangehood, Dishwasher. Washer, Dryer, Window Covering, Cac, Central Vacuum, Light Fixtures, Garage Door Opner, Security Camera. Bbq Connection & Humidifier. (id:60626)
Royal LePage Your Community Realty
26 - 214 Blueski George Crescent
Blue Mountains, Ontario
Beautiful four bedroom townhome at the base of Alpine and Craigleith ski clubs. An expansive 20 x 25 ft. deck with hot tub and year round views of the hills. Exquisitely appointed combining design and comfort. Grand living room with stone fireplace, vaulted ceilings, large windows, upgraded kitchen with Granite countertops, breakfast bar and stainless steel appliances. The open concept is perfect for family living or hosting guests. Hardwood flooring, built in surround sound. The lower level has a guest suite, sauna, sitting area, gas fireplace and a heated double garage. Located in a vibrant community with a pool and tennis courts. (id:60626)
RE/MAX Four Seasons Realty Limited
7397 Sturt Road
Powell River, British Columbia
Discover your family's waterfront legacy! Rarely available, this expansive 5 bed, 3 bath home spans 3800 sq ft on 0.45 acres, offering breathtaking ocean views to Savary & Ahgykson Islands. Well-loved and ready for its next owner, it features custom updates throughout. The main living areas, including kitchen, dining, and living room, are perfect for entertaining, with large windows and access to a spacious concrete patio extending living space outdoors. Outside, find concrete block garden areas. A remarkable 24'x40' powered shop, with washroom and mezzanine, is ideal for a woodworker, studio, or your needs. Enjoy peace of mind with professional water and septic systems. Two large bedrooms, including the primary, boast walk-out decks and panoramic views. Pathways lead to an impressive ocean landing with a custom rock retaining wall for easy access to ocean activities. Every detail thoughtfully considered.Call today for your private viewing and begin your family's waterfront legacy! (id:60626)
RE/MAX Powell River
203, 829 8th Street
Canmore, Alberta
Welcome to Settler's Block. Canmore's only luxury steel and concrete building on main street. This 2 bed 2 bath 2nd floor corner unit in the heart of downtown is finished to the highest standard with ceiling beams and mantles constructed from reclaimed wood from the Canmore Engine bridge, hardwood and tile flooring, high end finishings, Bertazzoni stainless steel appliances with gas range, infloor heat, A/C, and a private patio with gas hookup with breathtaking mountain views. Elevator access to the 2500 sq ft rooftop patio provides BBQ's and a seating area for entertaining, and an Infra red Sauna for relaxing and enjoying the 360 degree, panoramic views of Canmore. Only 2 units Left! (id:60626)
RE/MAX Alpine Realty
2b - 317 Lonsdale Road
Toronto, Ontario
Welcome to one of Forest Hill Village's most distinctive addresses - a rare boutique condominium tucked within two stately 1927 heritage brownstone - style buildings. Thoughtfully repurposed into just 12 exclusive residence, this three-storey complex exudes timeless character and contemporary luxury. This elegant 2-bedroom, 2-bathroom suite offers direct elevator access from both underground parking and locker to the suite, blending the privacy of a home with the convenience of condo living. Inside, you'll find generous principal rooms, and high-end finishes including granite, marble, and a chef's kitchen with island, eating counter, and walk-in pantry. Enjoy sun-filled living space with a cozy fireplace, a redone balcony with BBQ gas line, and a Juliet balcony off the second bedroom - perfect as a guest room, den, or home office. The primary suite offers quiet comfort with refined detailing throughout. A rare offering of two parking spaces includes one secure underground spot with electrical outlet and one surface-level space for day-to-day ease. All this, just steps from the St. Clair subway station, top-ranked public and private schools, and the beloved shops and cafes of Forest Hill Village. Boutique luxury. Historic charm. Prime location. (id:60626)
Chestnut Park Real Estate Limited
11125 Route 6
Clinton, Prince Edward Island
This stunning, custom-built sprawling 8,000 sq.ft. home is situated on a beautifully cared-for mature 2.53 acre property in Clinton. From the moment you enter the paved driveway and begin your approach towards this beautiful home, you will begin to appreciate all that this property has to offer. Once inside this impressive home with it's covered veranda, you will enter the spacious main foyer, from which you will be greeted by the large open concept kitchen, dining and living room with cathedral ceiling and floor-to-ceiling stone fireplace featuring 3 separate propane inserts, a wooden mantle and lovely built-in shelving. The massive, fully-equipped chef's kitchen boasts granite counter tops, natural cherry cabinets and stainless steel appliances. The beautiful features found throughout this home are accentuated by numerous windows that capture the natural light, creating a bright and cozy atmosphere. Also on the main level you will find an office, a den/office, the primary bedroom with walk-through closet and full ensuite with soaker tub and separate shower, 4 additional bedrooms and 2 more full bathrooms, one featuring a 2nd ensuite. The beautifully crafted wooden stairway leads to a game's room with bar, a media room, a kid's play room, a sewing room, a 1/2 bathroom and a storage room. The lower level includes the gym area, a half bath and a storage room. This impressive home also features an attached 3 vehicle garage (one 2 bay and 1 single bay). This quality-crafted home and property is ideal for a large family that loves to entertain. Don't miss out! (id:60626)
RE/MAX Harbourside Realty
3029 Gordon Drive
Kelowna, British Columbia
PRIME .66 ACRE DEVELOPMENT OPPORTUNITY ON THE TRANSIT CORRIDOR! 2 Lot Land Assembly (3029 + 3009 Gordon Dr) for a total of .66 Acre (28,749 sq.ft.) The total list price is $3,150,000. There is potential for up to a 6 story apartment building for MF3 Zoning with 1.8 FAR + Bonus Density of 0.25 FAR & 0.3 FAR available. This prime development opportunity represents a unique chance to capitalize on the high demand for rental properties in the direct vicinity of Okanagan College!! Its exceptional location, combined with the convenience and accessibility it offers, positions it as a standout investment in the vibrant Kelowna South area. Buyers to contact the City of Kelowna to confirm development options. (id:60626)
Royal LePage Kelowna
6710 & 6804 66 Street
Lloydminster, Alberta
13,100 sq.ft. shop area and 3650 sq.ft. office area 16,750 sq.ft. on 5.91 acres in Hill 7 subdivision, 10 ton crane ready. Great access in all directions. Building is sold as is. (id:60626)
RE/MAX Of Lloydminster

