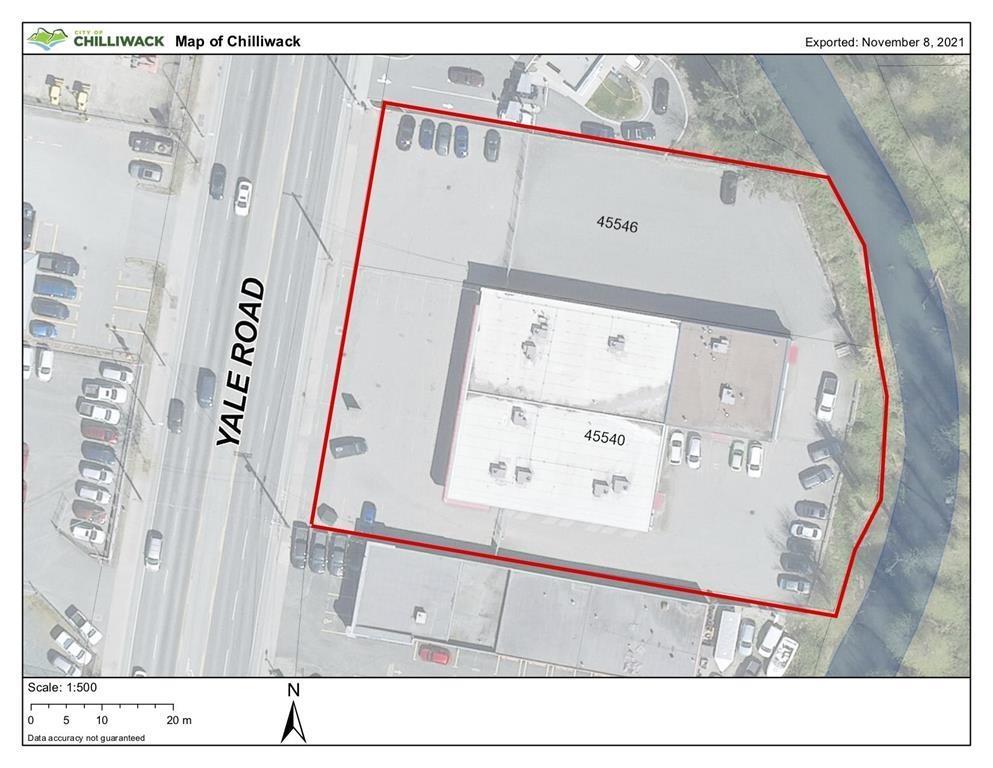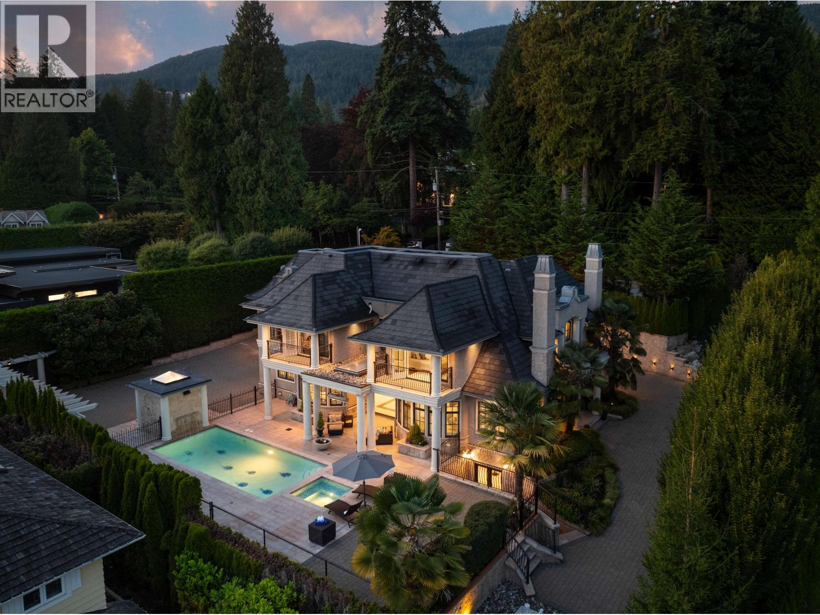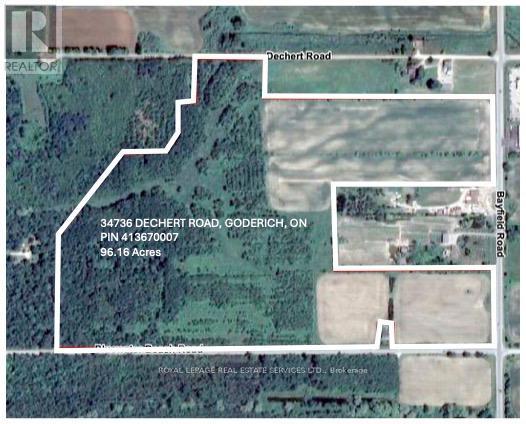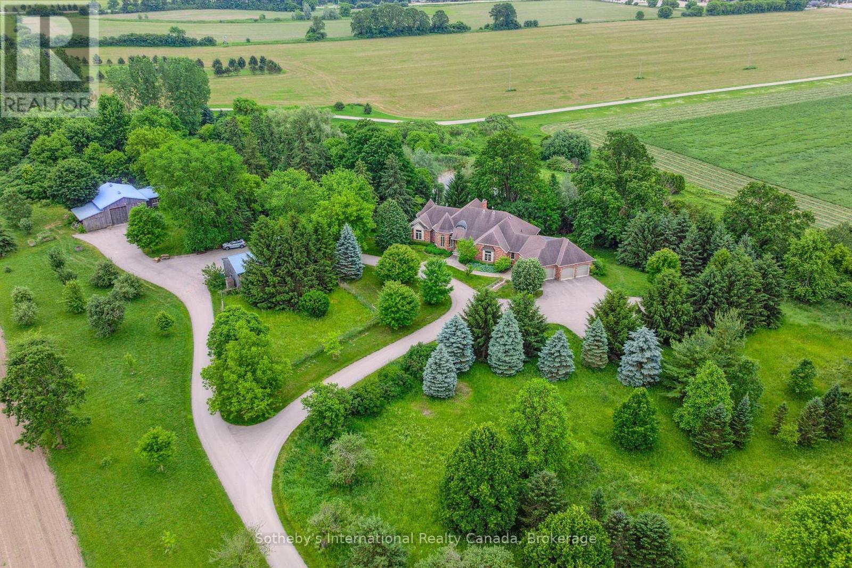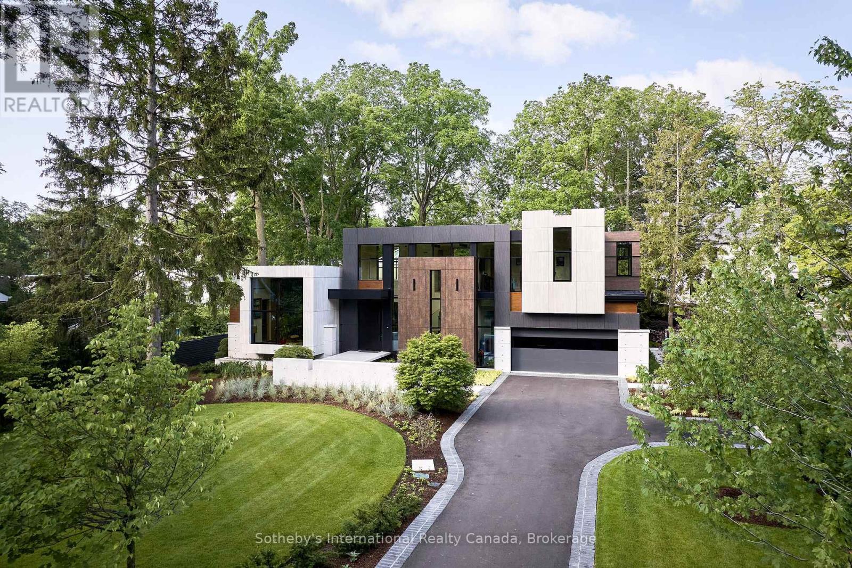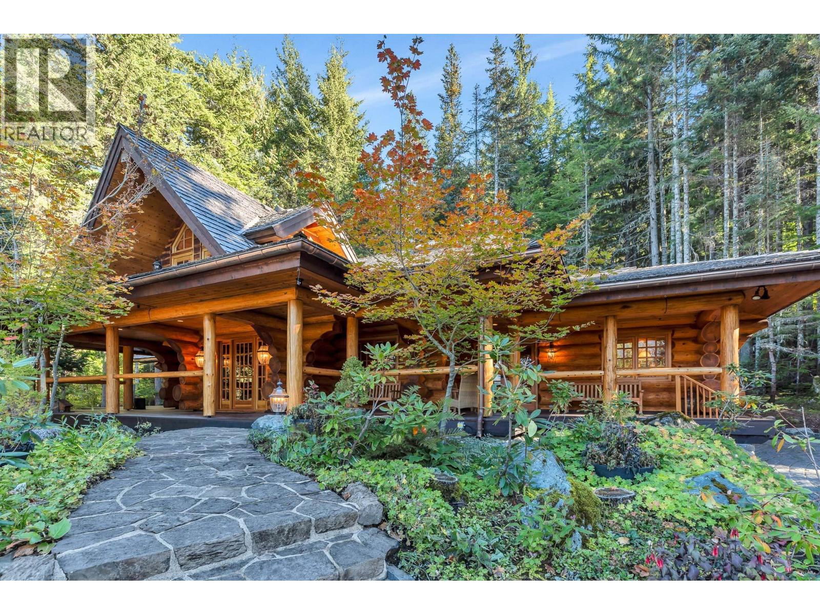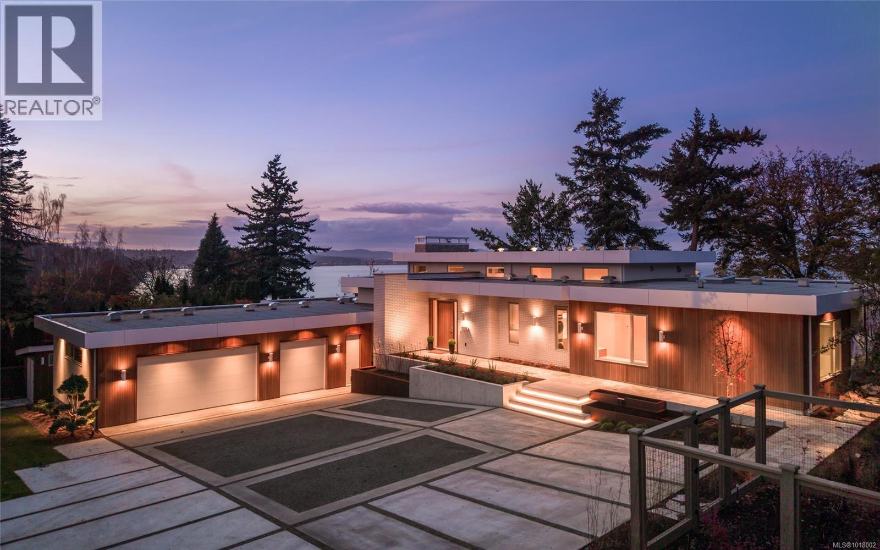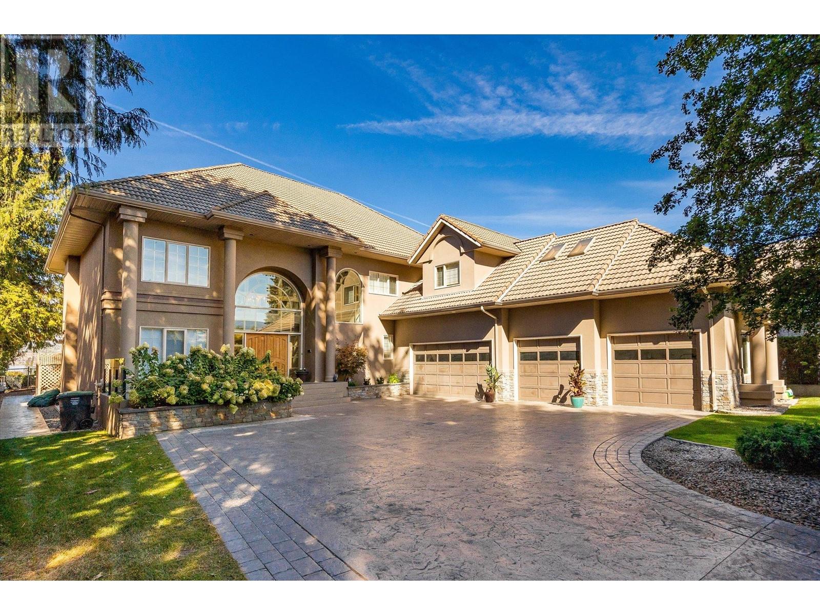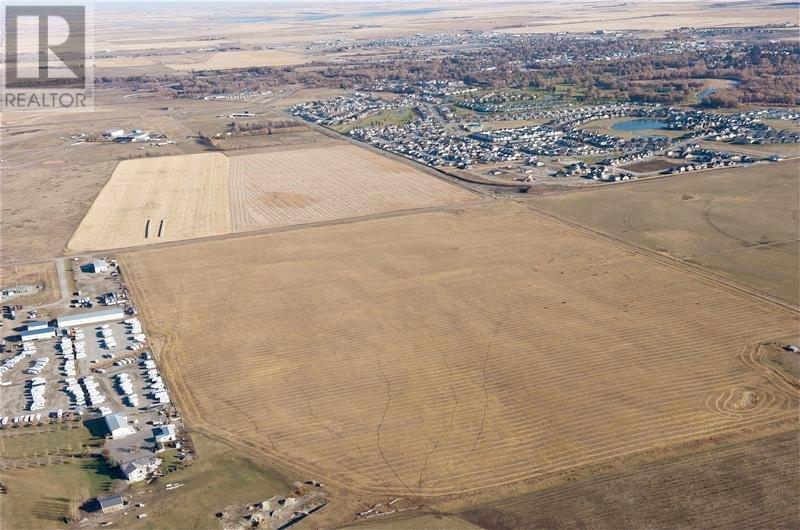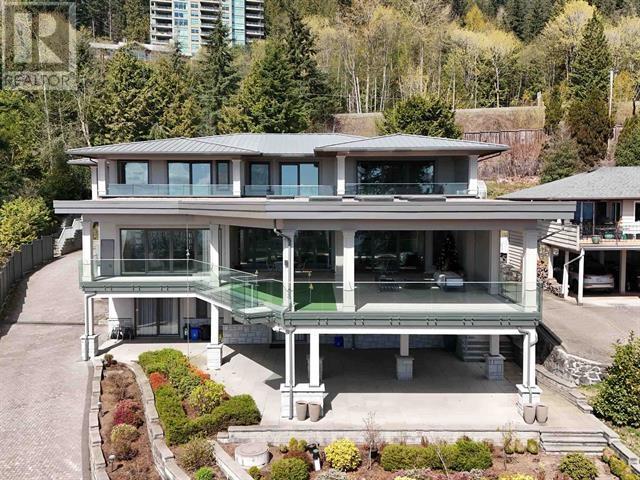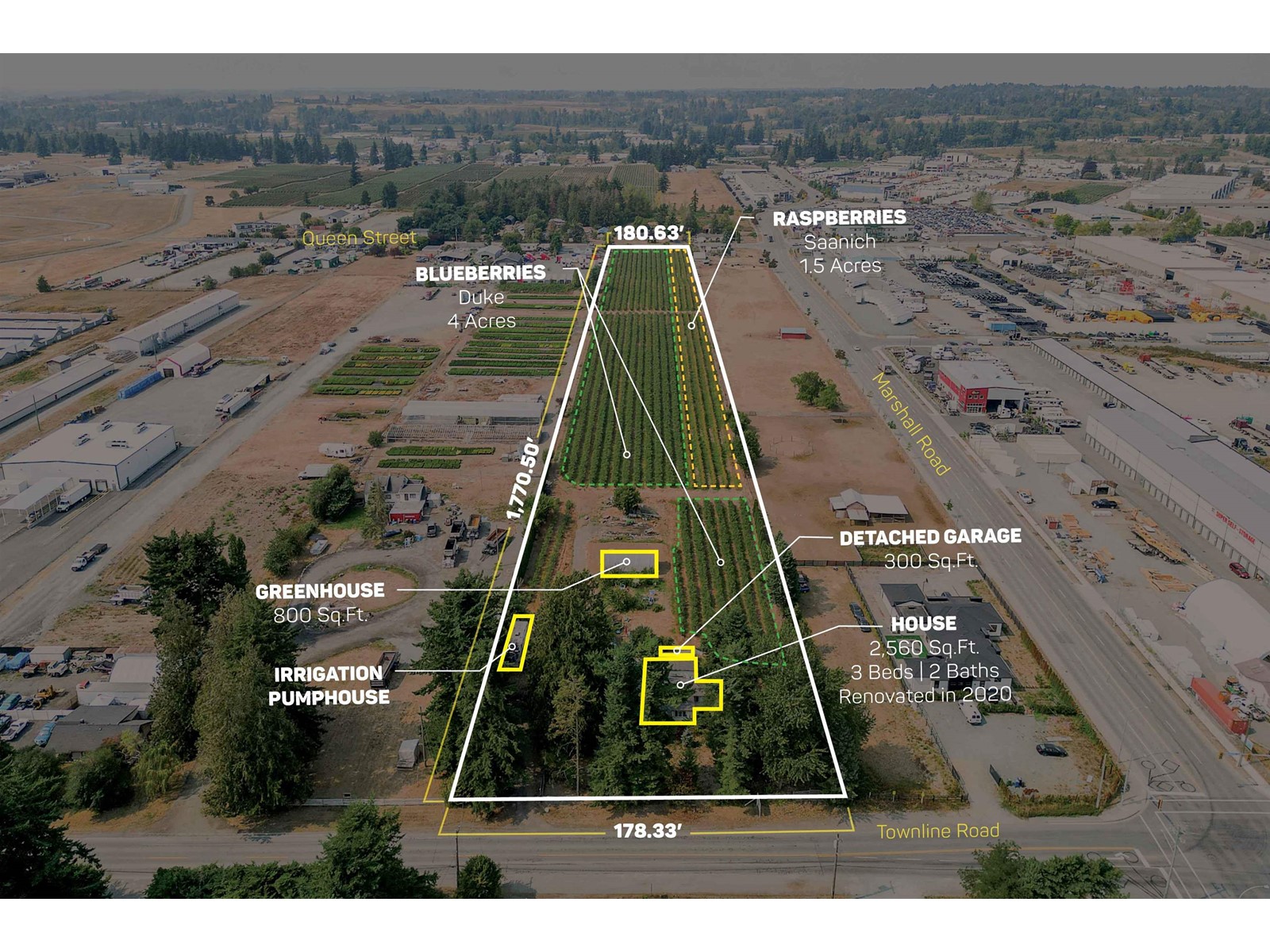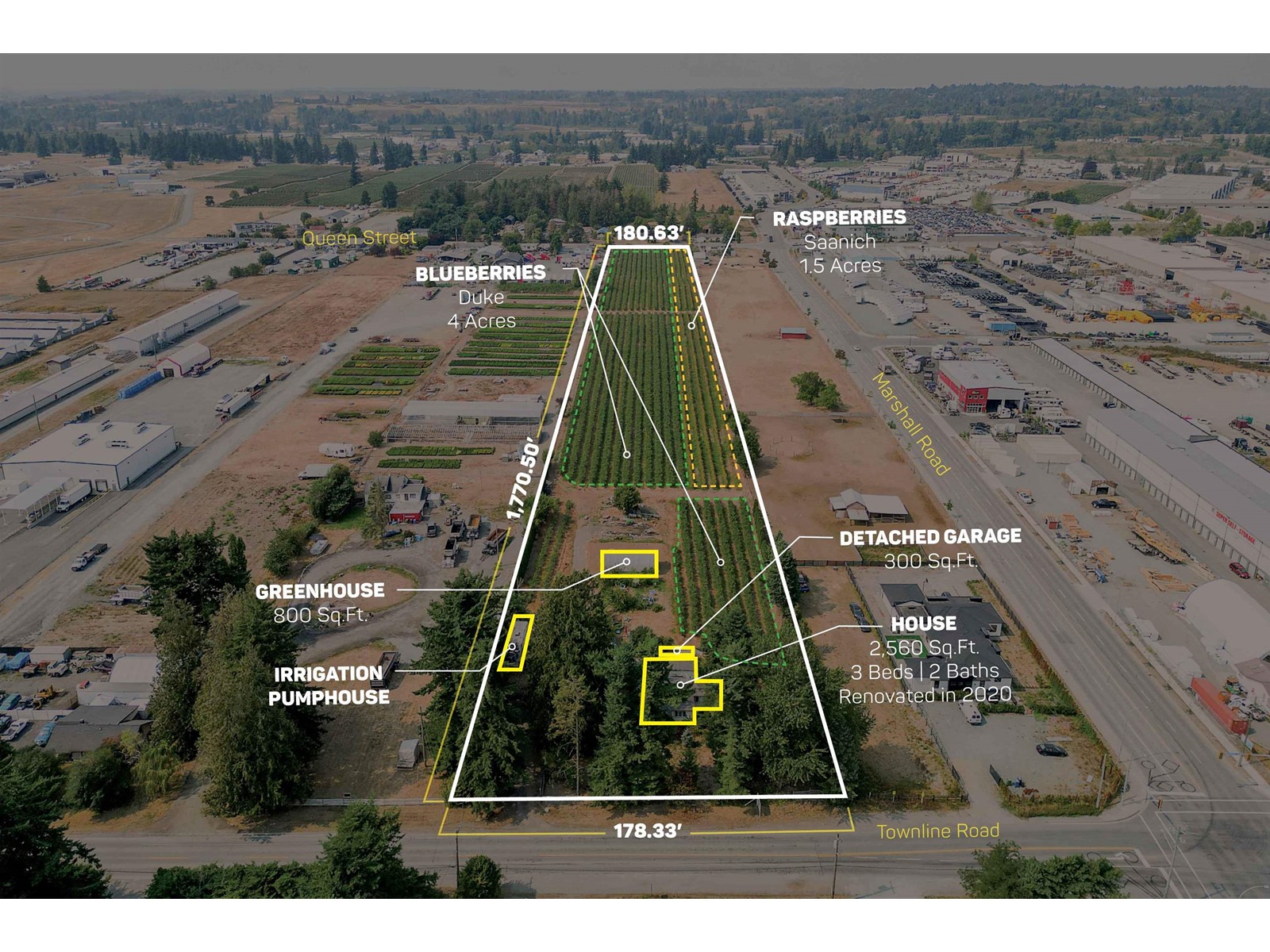45540-45546 Yale Road, Chilliwack Proper South
Chilliwack, British Columbia
Seize a rare opportunity to acquire a premium commercial property in the heart of Chilliwack's bustling main thoroughfare. This expansive 1.11-acre site with two titles, is home to a substantial 10,334 sq. ft office building, currently leased to the BC Government, offering stable and reliable income. Strategically positioned on a major thoroughfare, the property enjoys high visibility and easy accessibility. It's conveniently located on a well-traveled bus route, enhancing its appeal for future tenants or commercial ventures. This property represents an exceptional investment opportunity in a high-demand area with strong rental purposes. Whether you're looking to expand your commercial real estate portfolio or seeking a strategically located asset, this property is poised to deliver. * PREC - Personal Real Estate Corporation (id:60626)
RE/MAX Nyda Realty Inc.
2912 Mathers Avenue
West Vancouver, British Columbia
Magnificent European Chateau in Prestigious Altamont. A Marque Thompson-designed gated estate, this 6-bedroom, 8-bath residence blends European elegance with modern sophistication. A sweeping driveway, grand entry & handcrafted marble staircase set an unforgettable tone. The chef´s kitchen, with Sub-Zero, Wolf & Miele appliances plus a WOK kitchen, flows into formal rooms & bright entertaining spaces. Walls of glass open to a resort-style backyard with swimming pool, Jacuzzi, firepit & pavilion, all framed by lush landscaped gardens. Upstairs, the primary suite is a spa retreat, with marble bath, rain shower, freestanding tub & boutique-style walk-in. Three additional ensuites provide comfort for family & guests. The lower level features a theatre, wine cellar, gym, sauna, steam & nanny quarters. Smart automation, radiant heating, Murano fixtures & biometric security complete this residence. In one of West Vancouver´s most prestigious enclaves, it offers unmatched beauty, privacy & sophistication. (id:60626)
Royal Pacific Realty Corp.
34736 Dechert Road
Goderich, Ontario
Subject Lands are located within the Settlement Area of the Municipality of Central Huron-the Township of Goderich. The Subject Lands have frontage on Highway 21 to the east, Dechert Road to the north, and Bluewater Beach Road to the south, and are currently occupied by agricultural and open space/natural environment uses. There are currently no structures on the Lands. The Subject Lands are located adjacent to existing built-up areas to the east and the west, and a proposed mixed-use development is contemplated immediately north. The current owner has undertaken significant planning, the earlier proposed development included three commercial blocks along the Highway 21 frontage, medium density townhouses and semi-detached dwellings immediately west of the commercial blocks, and single-detached dwellings on the western portion of the Subject Lands adjacent to the environmental protection area. Seller will consider financing or JV for a qualified buyer at Seller's sole discretion. **EXTRAS** In addition to an OPA & ZBA, a Draft Plan of Subdivision application was submitted to create development parcels and blocks, public streets, a public park, an environmental protection area, and a storm water management area. (id:60626)
Royal LePage Real Estate Services Ltd.
1492 Maple Bend Road
Woolwich, Ontario
Space to grow, just minutes from the city. Welcome to 1492 Maple Bend Road, a rare 92-acre country property that blends natural beauty, agricultural potential, and room for family living- all within easy reach of Kitchener- Waterloo, Cambridge, and Guelph. With 50 acres of certified organic, workable farmland, 30 acres of mature sugar bush, and a selection of fruit treesincluding apple, pear, and peachthis property offers the perfect balance of productivity and peaceful retreat. Whether you're a farmer, nature lover, or someone dreaming of a more self-sufficient lifestyle, this land offers the space and setting to bring your vision to life. At the heart of the property sits a spacious five-bedroom, five-bathroom bungalow with a walkout basement and nearly 6,700 square feet of total finished space. The scale and layout offer tremendous potential for transformation, with large principal rooms, excellent flow, and abundant natural light. Highlights include: A main floor primary suite with walk-in closet and 6-piece ensuite. Multiple living, dining, and entertaining spaces. Walk-out lower level with home gym and pool, wine cellar, rec room, office, and guest/in-law suite. Attached three-car garage and extensive storage throughout. Outside, you'll find privacy, a driving shed and workshop, panoramic views, and boundless possibilities. This is a fantastic canvas for your country dream house. Strategically located under 20 minutes to Waterloo Region International Airport and just over an hour to Toronto Pearson (YYZ), this property offers the best of both worlds: rural living with urban access. A unique opportunity to invest in land, lifestyle, and long-term potential.1492 Maple Bend Road is ready for its new chapter. (id:60626)
Sotheby's International Realty Canada
116 Chartwell Road
Oakville, Ontario
Welcome to 116 Chartwell Road, a stunning Net Zero certified modern masterpiece in Southeast Oakville, blending luxury, sustainability, and wellness. Designed by David Small Designs this eco-friendly home offers advanced insulation, a geothermal system paired with a solar array. This ensures clean, energy-efficient living, reducing exposure to pollutants and superior indoor air quality for a healthier, more comfortable home. The open-concept layout bathed in natural light has floor-to-ceiling windows and a striking pyramid skylight. Beautiful wire-brushed white oak flooring with in-floor heating is throughout the home. The gourmet kitchen features a Diamante Quartzite island, custom lacquered cabinetry and top-tier Gaggenau appliances. Outdoors, a stylish covered patio with dual Kenyon barbecues, a stainless-steel hot tub and surround sound creates an inviting space for relaxation and entertaining. The main floor primary suite is a serene retreat with a walk-through closet and spa like ensuite. The home office with garden views and a floor-to-ceiling oak bookcase offers a calming workspace. Upstairs, two spacious bedrooms with ensuites ensure comfort for family or guests. The lower level is an entertainment hub with a fitness room, a recreation room with a built-in bar and pool table and an additional bedroom with ensuite. Smart home technology seamlessly integrates audio-visual, lighting, and security systems, controlled via intuitive apps and two master control rooms, ensuring peace of mind. A tandem four-car garage with a hydraulic lift and EV charging, plus extra outdoor parking welcomes the car enthusiast. (id:60626)
Sotheby's International Realty Canada
4969 Horstman Lane
Whistler, British Columbia
Ski home! Horstman Estates is one of Whistler´s special locations: a quiet neighborhood tucked away on Blackcomb Mountain and just up the road from Whistler Village restaurants and shops. More than a mountain cabin, 4969 Horstman Lane is one of the best log homes available in Whistler! Some of the many features include: a ski-home trail directly to the property, 4320 sq.ft. of living space, a chef´s kitchen with AGA and Sub-Zero appliances, radiant in-floor heat, and a large two car garage. At 21,786 sq. ft., this is one of the larger parcels of land in the neighborhood with potential to expand the home or build new up to 6500 sq.ft. A great lifestyle and capital investment, this property is a rare legacy opportunity in one of Whistler´s most preferred locations. Come have a look! (id:60626)
Whistler Real Estate Company Limited
4570 Bissenden Pl
Saanich, British Columbia
Welcome to Celosia. A sophisticated oceanfront home built by GT Mann from a Ryan Hoyt design. Jenny Martin Design rounds out the award-winning team to create a living experience worthy of its breathtaking oceanfront setting. Timeless Mid-Century Modern elements blend seamlessly with comfortable elegance & a hint of Italian flair. At the heart of the home lies a stunning kitchen featuring custom oak cabinetry, Taj Mahal quartzite counters & island with Palladiana marble flooring made onsite from a local quarry—truly one of a kind. Premium Wolf, Sub-Zero & Dacor appliances elevate the culinary experience. The living room is bathed in light from clerestory windows & anchored by a striking stone fireplace with custom surround. Hidden behind bespoke millwork is a charming record niche—one of many thoughtful details. Two primary suites capture sweeping ocean views, each a private retreat with warm oak flooring, imported Japanese wallpaper & spa-inspired ensuites. A guest wing with two additional bedrooms & a 5-piece bathroom offers the same comfort & luxury. The lower level is designed for wellness & play, featuring a gym area, workspace & games area. An elevator serves all levels, ensuring accessibility. Perhaps the most impressive feature is the four-season patio, wrapped in a Lumon glass system with frameless, retractable floor-to-ceiling panels. Flagstone floors, a gas fire table, radiant ceiling heat & a concealed hood fan make this the perfect year-round gathering space. Step outside to beautifully landscaped grounds & take in panoramic ocean vistas—a front-row seat to nature’s rhythm, framed by the home’s coastal serenity. Located near UVic, schools & shopping, this oceanfront residence is one of Victoria’s truly exceptional properties, offering a lifestyle & setting that are simply unmatched. Celosia is more than a home; it is a work of art—meticulously built for those who value design integrity, luxury materials & timeless architecture. (id:60626)
RE/MAX Camosun
4382 Hobson Road
Kelowna, British Columbia
ELEGANCE AT ITS FINEST is showcased on one of Kelowna’s most prestigious streets! Tree lined and private, this 7,000 sq. ft home sits on a picture pretty .63 acre lot and boasts an oversized entry driveway, a spacious 4 car garage, and a welcoming outdoor oasis. Enter the bright foyer to a grand entertainment space with a crafted rich wood bar, a formal dining room and a living space with an impressive fireplace feature. High ceilings throughout! The impressive arched windows are frames to the remarkable outdoor settings and stellar lake views. The craftsmen style kitchen is a chef’s dream! High-end appliances, granite countertops and a custom curved island for family and friends to gather ...Feel the timeless elegance throughout! Head on over to the large family entertainment area for more memories to be made. Downstairs offers bonus spaces for a variety of activities. The upstairs takes you to the spacious 6 bedrooms, including the primary with a private balcony with lake views, a master 5 piece ensuite and a custom walk-in closet. On the adjacent side you’ll find the massive bright office and the nanny suite with small kitchen and private space. Great for guests! Out in the beautifully grassed yard you’ll enter into a private outdoor space like no other. A full depth 18 x 36 fenced pool is spotlighted as you pass the massive stone-laid lounging area and the perfectly situated hot tub. Nestled at the water’s edge a grand willow tree welcomes you out to the over-sized private dock where summer fun awaits you! VIEW TODAY! (id:60626)
Century 21 Assurance Realty Ltd
64 Street Ne Coal Trail Nw
High River, Alberta
92 ACRES OF LAND FOR DEVELOPMENT IN THE NORTHWEST CORNER OF HIGH RIVER / NEXT TO HWY 549 (498 AVENUE) HWY 2 / HWY 2A / 10 MINUTES TO OKOTOKS /20 MINUTES TO SOUTH CALGARY / APPROVALS THAT ARE IN PLACE AS FOLLOWS A.S.P. (AREA STRUCTURE PLAN) / F.S.P. (FUNCTIONAL STUDY PLAN) C.S.A. (COST SHARING AGREEMENT / WITH NEIGHBOURHOOD OUTLINE PLAN ESTABLISHED / PRICED AT $85,000 PER ACRE / GREAT LAND TO DEVELOP with HIGHEST ELEVATION IN THE TOWN OF HIGH RIVER / THIS LAND HAS NEVER FLOOD / TERMS MAY BE AVAILABLE / MORE INFORMATION AVAILABLE ON REQUEST (id:60626)
Century 21 Foothills Real Estate
3185 Benbow Road
West Vancouver, British Columbia
Great Mansion to be considered for your dreaming home. Over 2000 square feet decks bring unique outdoor experience with panoramic ocean view. Sitting right below the No.1 High way, this building enjoys the great view with acceptable slope of the driveway. The school catchment is one of the best in West Vancouver with West Bay Elementary school which has an IB program. The main floor is almost 11 feet high to have the upper floor has the maximized ocean view and also bring the super spacious feeling at the main floor. High end Cesar stone countertops are used all over the building. The owner rarely lives in the building and maintain the overall condition in the great status. Pre-qualified buyers only and available for showing at Sunday Only. (id:60626)
Luxmore Realty
1963 Townline Road
Abbotsford, British Columbia
HOLDING OPPORTUNITY FOR INVESTORS: 7.44 ACRES IN SPECIAL STUDY AREA B - Abbotsford OCP has designated this land for Future Industrial due to its immediate proximity to the Airport and Highway 1. Must comply with existing agricultural zoning until the City of Abbotsford and Agricultural Land Commission (ALC) are in agreement for the property to be taken out of the Agricultural Land Reserve (ALR). Features a 2,560 SQFT Home (3 beds/2 baths), 300 SQFT Detached Garage, 800 SQFT Greenhouse, 4 Acres of Duke Blueberry, and 1.5 Acres of Saanich Raspberry. Frontage on both Townline Road and Queen Street, and is one parcel away from the Marshall Road Intersection. Fully serviced with City Water and Natural Gas. Call for more information. (id:60626)
Exp Realty Of Canada
1963 Townline Road
Abbotsford, British Columbia
HOLDING OPPORTUNITY FOR INVESTORS: 7.44 ACRES IN SPECIAL STUDY AREA B - Abbotsford OCP has designated this land for Future Industrial due to its immediate proximity to the Airport and Highway 1. Must comply with existing agricultural zoning until the City of Abbotsford and Agricultural Land Commission (ALC) are in agreement for the property to be taken out of the Agricultural Land Reserve (ALR). Features a 2,560 SQFT Home (3 beds/2 baths), 300 SQFT Detached Garage, 800 SQFT Greenhouse, 4 Acres of Duke Blueberry, and 1.5 Acres of Saanich Raspberry. Frontage on both Townline Road and Queen Street, and is one parcel away from the Marshall Road Intersection. Fully serviced with City Water and Natural Gas. Call for more information. (id:60626)
Exp Realty Of Canada

