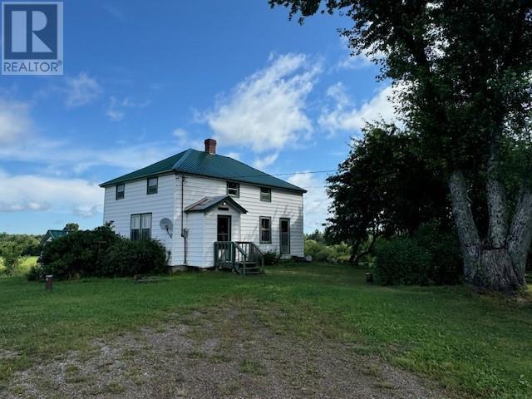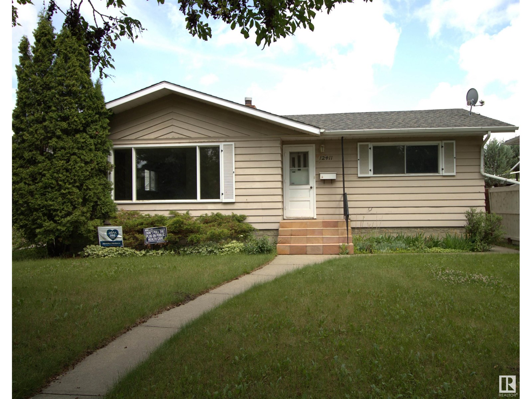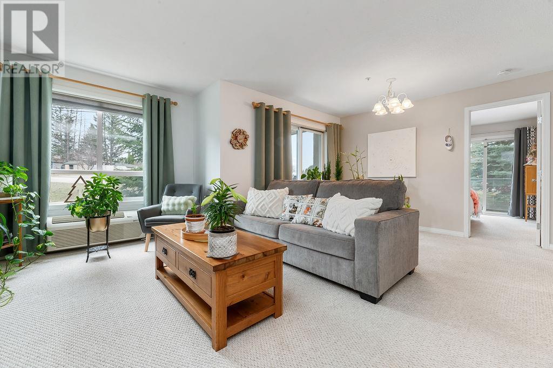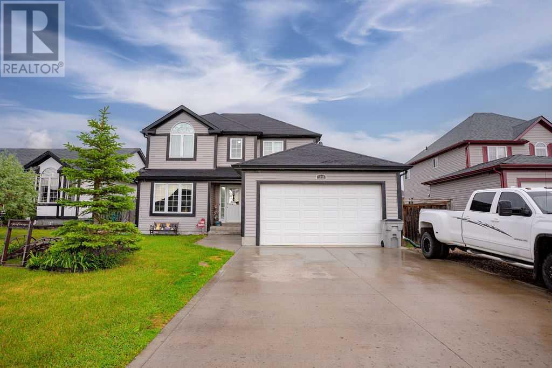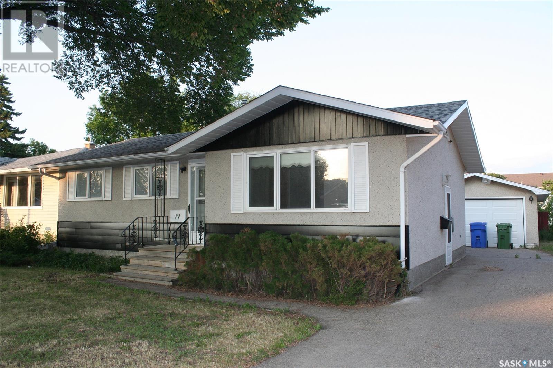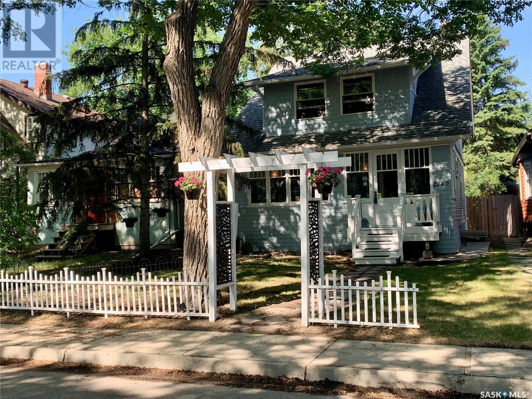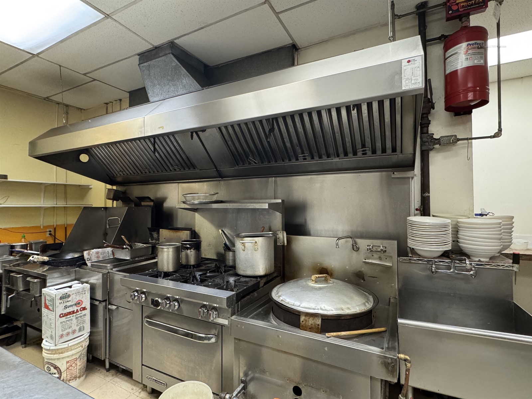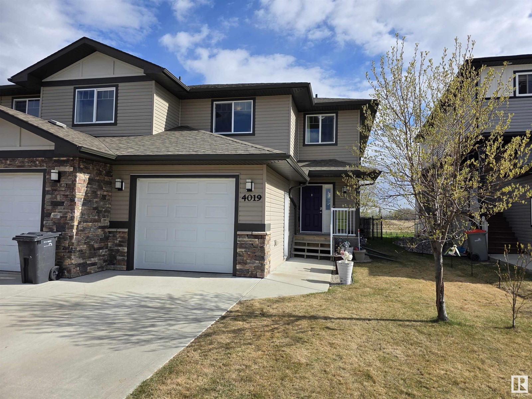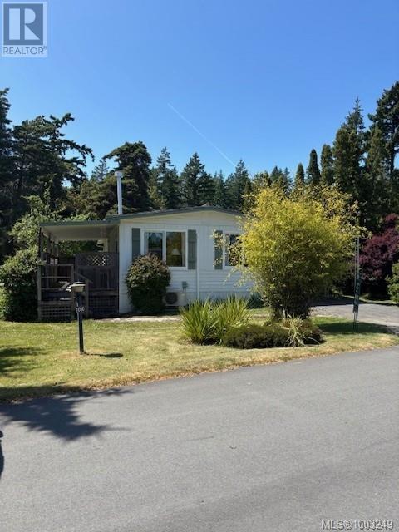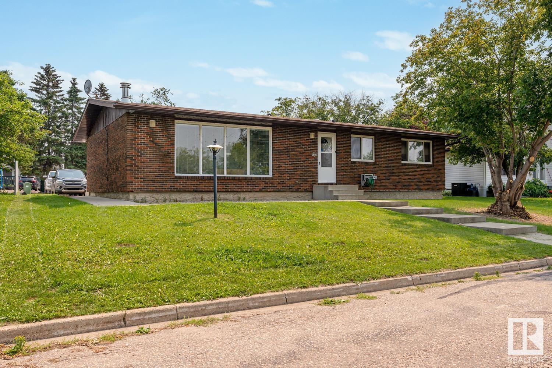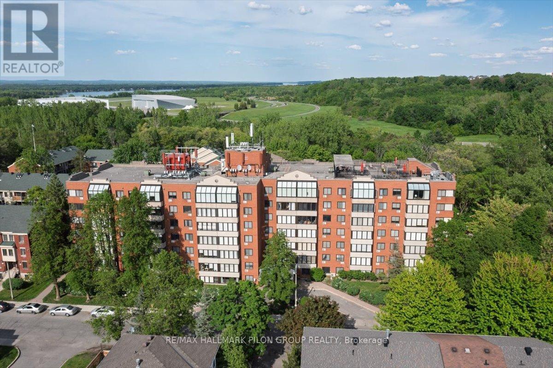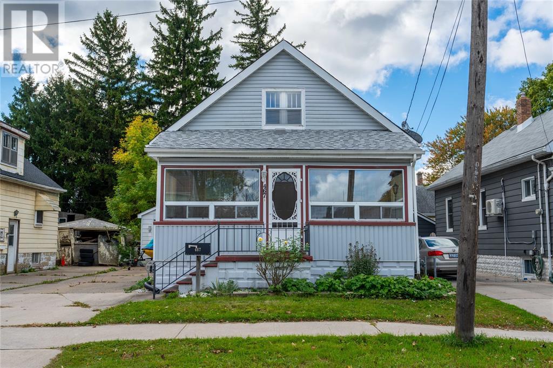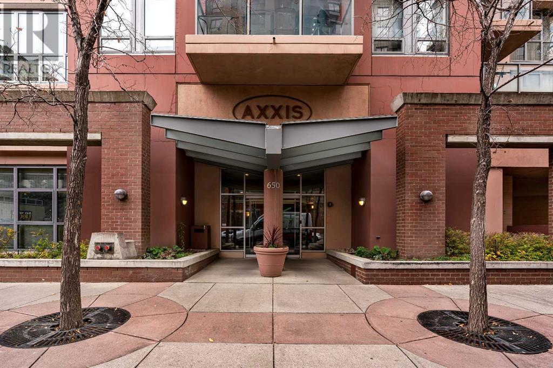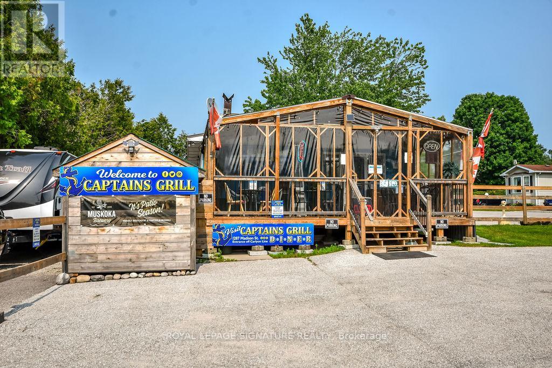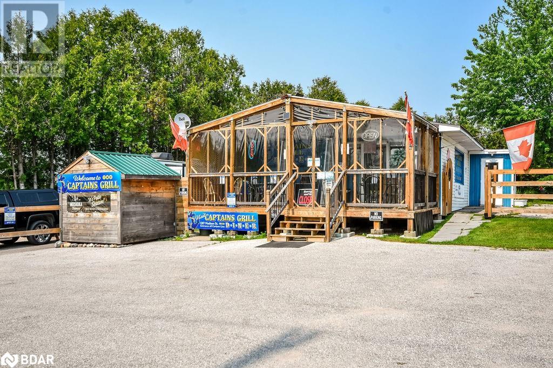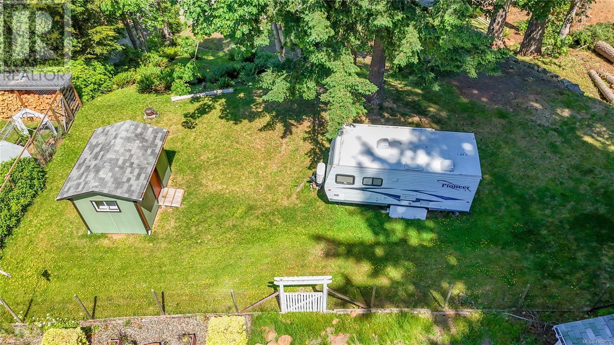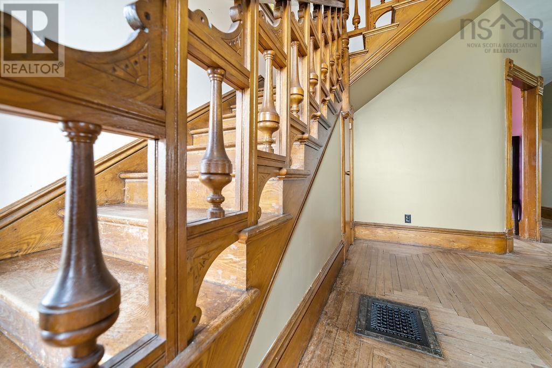370 Cherryvale Road
Canaan Forks, New Brunswick
Heres your chance to own a farm of your own, a true paradise with 125 acres of both beautiful cleared farm land & a mature woodlot thats great for horses & cattle with the beautiful Canaan River flowing right through one of the fields. Enjoy living in a beautiful yet peaceful little community of Canaan forks on your own farm . The house has a main floor bedroom, laundry & 3 pc bathroom with a nice large eat in kitchen & welcoming living room , upstairs is a walk up attic that could easily be made into more bedrooms as its an open bright space . This house is a good solid house that could easily be freshen up and made your own . There are multiple out buildings with a small detached garage , a large shed & the main barn is ready to go complete with manure handling system in place, cement floor is in good condition ; water bowls & tie stalls are in place and are ready to go , this barn has lots of windows for natural light. You could easily move in with your animals & be ready to go. (id:60626)
RE/MAX Quality Real Estate Inc.
12411 89 St Nw
Edmonton, Alberta
1140 sq ft four bedroom bungalow on a large lot close to Delton School (K - grade 6), 2 blocks from bus with direct connection to NAIT and LRT, upgraded shingles, newer boiler (Hot Water Heating System), comes with a detached double garage and room for RV. 5 appliances and laundry chute. Lots of natural light throughout this home, west facing spacious living room with spectacular sunset no matter the season. Fully fenced and landscaped lot. (id:60626)
Royal LePage Arteam Realty
4769 Forsters Landing Road Unit# 201
Radium Hot Springs, British Columbia
Welcome to 201 forsters landing road in the Peaks buildings at Radium Hot Springs. This wonderful two bedroom two full bathroom unit also offers you two balconies with loads of sun and fantastic mountain views. This nice modern looking unit has been well cared for and is spotless. looking for a vacation place or full time residence this is perfect. The building allows short term rentals and the best is the outdoor pool & hot tub, playground, great location to all the mountains has to offer. Top this unit off with heated underground parking and storage locker and you will find this unit a real winner. Put this unit on your list of must see units. (id:60626)
Maxwell Rockies Realty
1125 25 Street
Wainwright, Alberta
Welcome to this beautifully designed 2-storey single-family home offering the perfect blend of comfort, space, and functionality. The spacious main floor features a large front office—ideal for working from home or a quiet study—along with a convenient 2-piece powder room. The open-concept kitchen, dining, and living areas provide a bright and airy flow, perfect for everyday living and entertaining. Upstairs, you'll find three generous bedrooms, including a private primary suite complete with a walk-in closet and a 3-piece ensuite. A secondary 4-piece bathroom serves the additional bedrooms. The full unfinished basement offers a blank canvas to create your own custom space—whether it’s a rec room, home gym, or additional living area. Enjoy the comfort of central A/C throughout the summer, and park with ease in the 22' x 20' attached garage. Step outside to a large, fully fenced lot—ideal for kids, pets, or hosting summer gatherings. This is the perfect home for families looking for space, flexibility, and modern design in a welcoming neighborhood. *$6000 DECORATING BONUS* (id:60626)
Coldwellbanker Hometown Realty
58 Barracks Lane
Bay Roberts, Newfoundland & Labrador
Welcome to 58 Barracks Road, Bay Roberts. This property features a fully landscaped, 100' x 132' x 94' x 135' lot with full town services, double paved driveway, storage shed, 18 x 22 attached garage and the efficiency and comfort of a mini split heat pump system. It is conveniently located within walking distance of the primary, elementary and high schools in the area as well as the Wilbur Sparkes Memorial Complex. The home offers single level living with an open concept layout. The interior is centered by a living room with propane fireplace and hardwood floor. Adjacent to the living room is a spacious dining area and custom oak kitchen with breakfast bar and appliances included. Each of the three bedrooms are spacious with the primary bedroom boasting a full three - piece ensuite with deep soaking tub. Completing the living space is a three - piece main bathroom and a laundry room just outside the attached garage. (id:60626)
Royal LePage Atlantic Homestead
19 Merlin Crescent
Regina, Saskatchewan
Welcome to 19 Merlin Crescent, REGINA, Sask. This 3 bedroom bungalow is ready for new owners. This home has had a face-lift that includes, while there were previous updated asphalt shingles, windows and a high efficient furnace, further features include light fixtures, upgraded flooring throughout that is luxury vinyl plank, freshly painted interior in neutral colors upper and lower level. The main 4 piece bathroom has been completely upgraded with new tub, toilet, vanity, aqua-board and flooring. The creation of a new 3 piece bathroom, in the lower level along with a family room and a bedroom for a family member with upgraded carpet. Window does not meet egress. There is also storage and the laundry. Other features are c/air, bi/vac & attachments, new kitchen stove. The frig/washer/dryer in as is condition. There is a single garage, 16' x 24' fenced backyard with a deck that is accessed off of the eating area. Sewer was scoped & cleared for tree roots. For further information either call the selling agent or your real estate agent for a showing. (id:60626)
RE/MAX Crown Real Estate
2187 Boxwood Crt
Sooke, British Columbia
Welcome to Boxwood Court, a brand-new 24-lot subdivision nestled in a peaceful, established neighbourhood in Sooke, BC. These fully serviced lots are registered and ready for your dream home. Experience the best of Sooke with convenient access to the scenic waterfront, village shops, and essential amenities. Nearby, you'll find schools, parks, walking trails, and public transportation options, making it easy to embrace both the beauty of nature and the convenience of town living. (id:60626)
RE/MAX Camosun
2140 Montague Street
Regina, Saskatchewan
Welcome to 2140 Montague Street, a charming 2 1/4 storey character home nestled in the heart of Regina’s desirable Cathedral neighbourhood. Known for its vibrant arts scene, unique local shops, cozy cafes, and walkability to downtown, this area perfectly blends urban convenience with community charm. This 1,386 sq ft home showcases timeless appeal and thoughtful functionality across all levels. The inviting front porch/sunroom is filled with natural light—an ideal spot to enjoy morning coffee or unwind in the evening. Inside, the spacious living and dining areas are flooded with light from large windows, creating a warm and welcoming atmosphere for gatherings. The kitchen offers ample counter and cupboard space with all appliances included, and connects to a practical mudroom with storage that leads out to a private back deck. Upstairs, you’ll find three comfortable bedrooms and a 4-piece bath with a skylight. The primary bedroom stands out with its own sunny porch retreat, perfect for reading or relaxing. A bright third-floor loft with a window offers a perfect space for a home office, creative studio, or cozy guest nook. The finished basement adds a large rec room, 3-piece bath, and additional storage within the utility/laundry room. Outside, the fully fenced yard features a patio space for entertaining and direct access to the double detached garage. This home is full of character, functionality, and is ideally located in one of Regina’s most loved neighbourhoods. (id:60626)
Exp Realty
102 10330 152 Street
Surrey, British Columbia
Well established Korean Chinese restaurant at Excellent location in Guildford Mall Area. This is an amazing restaurant with a well designed & spacious full commercial kitchen( 12' commercial hood), a walk-in cooler & a liquor license. Surrounded by busy foot traffic (Tim Hortons, Vietnamese restaurant, Sushi restaurant, Pearl fever Bubble Tea, Offices, and so on). The lease term is until February 28, 2030. Steady and repeating customers. 1,453 sq.ft leasable space with Ample parking available in the plaza, offering convenience for customers. Maximum occupant load is 48 people. Reasonable Triple Net Rent $3,995.75 PLUS GST. Open 11:30am - 9pm on Monday - Sunday, Close on Tuesday. Great Opportunity to take over a very successful Restaurant. Call now for detail information and private showing! (id:60626)
Sutton Group - 1st West Realty
4019 41b Av
Drayton Valley, Alberta
This beautifully maintained duplex in Meraw Estates offers 3 bedrooms, 3 bathrooms, and a finished basement—perfect for comfortable family living. The bright, open-concept main floor features modern finishes and a welcoming layout. Upstairs, you’ll find all three bedrooms and a spacious bonus room, perfect for a home office.. The large primary bedroom includes a walk-in closet and a private ensuite, offering a peaceful retreat. Step outside to a beautifully landscaped backyard with a large deck with no neighbours behind, providing privacy and space to unwind. With an attached single garage and a great location near schools, playgrounds, and walking paths, this home truly shows pride of ownership. (id:60626)
RE/MAX Vision Realty
2050 135 Brinkworthy Rd
Salt Spring, British Columbia
Enjoy the open floor plan in this bright and sunny 2 bedroom, 1 bath corner home in Brinkworthy. The dining room features a built-in buffet, and a large picture window and leads into the living room with propane fireplace ( Needs to be hooked up). This cozy home is made even more comfortable with the recent addition of a heat pump. Each bedroom features its own walk-in closet for extra storage. Relax on the large south facing covered fenced sundeck perfect for outdoor living. Brinkworthy is a great fifty-five plus park with a clubhouse, dog park and community gardens plus daily bus service to Ganges. There is also a carport with storage shed all on a nice easy care level lot. (id:60626)
Pemberton Holmes - Salt Spring
134 Elsliger Street
Dieppe, New Brunswick
LOTS TO BE SUBDIVIDED on/before closing. NEW PID AND PAN TO BE ASSIGNED on/or before closing. ALL PICTURES ARE SAMPLES ONLY AND LAYOUT WILL BE FLIPPED. LOT SIZE IS PRIOR TO BEING SUBDIVIDED THIS WILL CHANGE ONCE SUBDIVIDED.PRE SELLING this stunning townhouse (READY APPR. END OF AUG) . BRAND NEW END TOWNHOUSE UNIT WITH PRIVATE BACKYARD! This home is located in the fox creek area, close to so many great amenities, schools & of course the prestige members only golf club. The main floor offers an OPEN CONCEPT layout that is unique in design. The dining room is front facing giving you lots of natural light. The Kitchen is in the centre with a large island. This will allow for easy entertaining and meal prep without missing anything. **5PC APPLIANCE PACKAGE INCLUDED** The living room is situated at the back of the home that will allow you to view the private backyard and relax in front of the fireplace. The perfect combination to unwind at the end of a long day. Patio doors lead you to your patio space. There is a 2PC powder room that completes the main floor. Down to the lower level you will find the 3 bedrooms, 4PC main bathroom & laundry. You'll quickly see that this one will stand out from the rest. Call your REALTOR® today to view this one for yourself. (id:60626)
Exit Realty Associates
227 2nd Avenue W
Rockyford, Alberta
Welcome to your new home in the heart of Rockyford! This updated 3-bedroom, 2-bathroom residence offers comfort, style, and space — perfect for families or anyone seeking small-town charm with modern amenities. The 3 spacious bedrooms are perfect for families with 2 updated bathrooms, the ensuite includes a walk-in shower/tub. The renovated galley kitchen provides ton’s of cupboards and an island to enjoy with a great sized dining room to have everyone over for family dinners. The living room has a gas stove to keep you cozy in the winter months. The laundry room is a great size and includes a den area, off this is a storage/pantry area. The property has newer siding ,upgraded windows (they open both ways!), electrical panel, hot water tank and a new durable metal roof(2023) for worry-free living. Don’t worry about the heat in the summer months as this home has CENTRAL AIR.The Oversized single garage with attached workshop/storage area is perfect to tinker in. The front driveway boasts ton’s of parking and has been conveniently repaved. The back parking also fits 2-3 vehicles, RV Parking allow you to store all your toys on your own property.Step out onto the covered deck and outside to your private backyard oasis, complete with mature trees, blooming flowers, a tranquil pond, and a brand-new fence. Whether you're hosting summer BBQs or enjoying a quiet morning coffee this property has it all. Call your favourite Realtor today to book your private viewing. (id:60626)
Cir Realty
140 Elsliger Street
Dieppe, New Brunswick
LOTS TO BE SUBDIVIDED on/before closing. NEW PID AND PAN TO BE ASSIGNED on/or before closing. ALL PICTURES ARE SAMPLES ONLY AND LAYOUT WILL BE FLIPPED.LOT SIZE IS PRIOR TO BEING SUBDIVIDED THIS WILL CHANGE ONCE SUBDIVIDED. PRE SELLING this stunning townhouse (READY APPR. END OF AUG) . BRAND NEW END TOWNHOUSE UNIT WITH PRIVATE BACKYARD! This home is located in the fox creek area, close to so many great amenities, schools & of course the prestige members only golf club. The main floor offers an OPEN CONCEPT layout that is unique in design. The dining room is front facing giving you lots of natural light. The Kitchen is in the centre with a large island. This will allow for easy entertaining and meal prep without missing anything. **5PC APPLIANCE PACKAGE INCLUDED** The living room is situated at the back of the home that will allow you to view the private backyard and relax in front of the fireplace. The perfect combination to unwind at the end of a long day. Patio doors lead you to your patio space. There is a 2PC powder room that completes the main floor. Down to the lower level you will find the 3 bedrooms, 4PC main bathroom & laundry. You'll quickly see that this one will stand out from the rest. Call your REALTOR® today to view this one for yourself. (id:60626)
Exit Realty Associates
4819 Lakeshore Dr
Bonnyville Town, Alberta
A view that cannot beat! This west facing 1400sq.ft bungalow offers spectacular sunsets over Jessie lake year round! Conveniently located right on lakeshore drive across from the Jessie Lake walking trail and Pontiac park is just a stone's throw away! Big bright living room right off the front entry with built in's on either side of the, even features a built-in desk, spacious bright kitchen with powered island and patio doors that lead out onto a large deck. Main floor has 3 bedrooms with a spacious primary with double closets and two piece ensuite. Lower level is completely developed with the 4th bedroom, large storage utility room with laundry, 3 piece bathroom, family room & recreation room with wet bar that could be used as a 5th bedroom if need be as this space has a door or give the kids their own separate playroom! Outside you will find a huge 28x30 detached garage (with new shingles & eaves troughing) and large rear concrete parking area great for extra parking or RV parking. Love where you live! (id:60626)
RE/MAX Bonnyville Realty
110 - 50 Campbell Court N
Stratford, Ontario
Discover the convenience and comfort of this 744 sq ft condo with added privacy and peace on the top level of the building. This condo boasts a spacious entryway with a large double closet and open-plan living/dining/kitchen area. Freshly painted with carpet-free floors that promise easy maintenance and a contemporary vibe. The 2 well-proportioned bedrooms are bright and airy. Updated 3-pc bathroom with new vanity and hardware. Convenient in-suite laundry room and storage locker to keep your living space organized and clutter-free. Enjoy your own private balcony with your morning coffee or watch the world go by in peace. This condo community also includes practical amenities like secure building entry, plenty of visitor parking and dedicated parking spot options. This condo is just a short walk from the Stratford Rotary Complex and the Stratford Farmers Market. Call your realtor today for a private viewing! (id:60626)
Sutton Group - First Choice Realty Ltd.
613 - 225 Alvin Road
Ottawa, Ontario
Welcome to Unit 613 at The Lancaster in Manor Park- a bright and inviting 2-bedroom, 1.5-bath condo offering exceptional value in one of Ottawa's most desirable and peaceful neighbourhoods. This spacious corner unit features approximately 930 square feet of well-designed, move-in ready living space with a clean and functional layout. Perched on a higher floor, it enjoys exposure on two sides (North and Northwest), filling the space with natural light and offering tranquil, treetop views of the Gatineau Hills. Inside, you'll find a generous living room, a dedicated dining area, two large bedrooms, in-unit laundry, and three wall-mounted A/C units for year-round comfort. Shared laundry facilities are also located on each floor. The unit includes covered surface parking and a storage locker for added convenience.The Lancaster is a quiet, well-managed building with refreshed common areas and a warm sense of community. The newly updated foyer is welcoming, bright, and modern, with clean lines and contemporary finishes that set the tone the moment you walk in. Residents also enjoy access to excellent amenities including a rooftop terrace with panoramic city views, fitness room, sauna, and a party/rec room that opens directly to a beautifully landscaped outdoor patio with BBQ- ideal for entertaining or relaxing. Visitor parking is also available. Situated in the heart of Manor Park, you'll benefit from immediate access to the Ottawa River Parkway, NCC pathways, and the Aviation bike trail. This well-established neighbourhood is known for its mature trees, green space, and quiet charm, all while being just minutes from downtown, shopping, schools, and public transit. Whether you're a first-time buyer, down-sizer, or investor, this is a rare opportunity to own a bright, spacious condo in a sought-after location- offered at an affordable price with flexible closing available. Some photos virtually staged. (id:60626)
RE/MAX Hallmark Pilon Group Realty
467 Confederation Street
Sarnia, Ontario
FIRST TIME BUYERS OR INVESTORS; DON'T MISS OUT ON THIS SOLID 2 BED, 2 BATH BUNGALOW. NICE WOOD CABINETS IN THE EAT-IN KITCHEN. PENINSULA WITH LOWER EATING COUNTER ADJACENT TO THE DINING ROOM. LARGE LIVING ROOM AND DEN (COULD BE CONVERTED TO 3RD BEDROOM), FULL BATH AND A GREAT ENCLOSED 3 SEASON FRONT PORCH. FINISHED REC ROOM AND BEDROOM IN THE BASEMENT WITH A 2 PC BATH. NEW SHINGLES 2021, FURNACE WITH ELECTRONIC AIR CLEANER & A/C 2019. CONCRETE DRIVE, DEEP SINGLE GARAGE WITH HYDRO. LARGE COVERED DECK OVERLOOKING YOUR FENCED BACKYARD. THIS HOME IS PRICED TO SELL SO DON'T MISS YOUR OPPORTUNITY! CALL TODAY TO BOOK YOUR PRIVATE SHOWING. WATER HEATER IS A RENTAL. (id:60626)
Initia Real Estate (Ontario) Ltd.
902, 650 10 Street Sw
Calgary, Alberta
Welcome to 902, 650 10 Street SW – A Riverfront Gem in the Heart of Calgary. Discover urban living at its finest in this stunning 2-bedroom, 2-bathroom condo, perched on the 9th floor of the renowned Axxis building, offering breathtaking views of the Bow River. Perfectly located just two blocks from the scenic Bow River pathways, one block from the C-Train station, and a 10-minute walk to grocery stores and some of Calgary’s top dining spots, including Bridgette Bar, Wayne’s Bagels, and Noble Pie. The Axxis is a well-managed, pet-friendly building that boasts an array of premium amenities, including a fully equipped fitness center, a spacious social room with a kitchen for entertaining, a serene outdoor courtyard, visitor parking, and secure bike storage. Step inside this bright and airy west-facing unit, where freshly painted neutral tones complement the open-concept living space. The spacious living room, complete with a cozy gas fireplace, flows seamlessly into the kitchen, featuring a large island with an eating bar—perfect for casual dining or entertaining. Luxury vinyl plank flooring add to the home's stylish appeal, while the generous west-facing balcony invites you to enjoy sunset views. The primary bedroom offers a peaceful retreat, tucked away from the main living area, with ample closet space and a private 4-piece ensuite. The second bedroom is versatile, making it ideal for a home office or as a guest room for roommates. This unit also includes the convenience of an underground heated parking stall and additional storage, ensuring comfort and practicality in every detail. (id:60626)
RE/MAX First
1287 Madison Street
Severn, Ontario
Discover an established restaurant in a prime Severn location of Silver Creek Estates, just minutes from Highway 11 for convenient access. This turnkey business comes fully equipped with stainless steel appliances, allowing you to step in and start operating immediately. Captains Grill is renowned for its excellent reputation. If you're seeking a proven business with significant growth potential, this is your opportunity. Current owners plans to retire. All equipment is included in the sale. Financial statements are available upon request with a signed confidentiality agreement. Licensed by the LCBO (28 inside and 12 Outside). Owners are willing to stay on to help train/mentor. Schedule your private tour today! (id:60626)
Royal LePage Signature Realty
209 - 80 Sandcastle Drive
Ottawa, Ontario
Welcome to this spacious and beautifully maintained 2-bedroom, 2 FULL bathroom condo, a rare gem in the building, offering two bathroom ensuites , while most units feature only one full and one half bath. Situated on the second floor for easy access to garage parking and amenities, this bright, east-facing unit is bathed in warm morning light and thoughtfully updated for modern comfort. Step inside to find engineered hardwood flooring (2022) throughout the main living areas and brand-new plush carpeting in both bedrooms (2025), creating the perfect blend of style and coziness. Freshly painted (2025) with soft, neutral tones, the home feels airy and inviting. The bathrooms were tastefully renovated (2017) with granite countertops, tile surround and glass doors, offering a touch of luxury in your daily routine. Enjoy an abundance of closet space and storage throughout. This well-managed building offers a long list of lifestyle amenities: fitness area, library, guest suite, secure bike room, outdoor pool and convenient main floor laundry. Perfectly located close to the Queensway Carleton hospital, transit, and everyday essentials, this home is an ideal blend of comfort, convenience, and exceptional value ready to welcome you home! (id:60626)
Coldwell Banker Sarazen Realty
1287 Madison Street
Severn, Ontario
Discover an established restaurant in a prime Severn location of Silver Creek Estates, just minutes from Highway 11 for convenient access. This turnkey business comes fully equipped with stainless steel appliances, allowing you to step in and start operating immediately. Captains Grill is renowned for its excellent reputation. If you’re seeking a proven business with significant growth potential, this is your opportunity. Current owners plans to retire. All equipment is included in the sale. Financial statements are available upon request with a signed confidentiality agreement. Licensed by the LCBO (28 inside and 12 Outside). Owners are willing to stay on to help train/mentor. Schedule your private tour today! (id:60626)
Royal LePage Signature Realty
4060 Island Hwy S
Campbell River, British Columbia
Discover the perfect setting for your dream home on this ideally located lot, nestled halfway between Campbell River and Courtenay. Surrounded by mature trees, this property offers natural privacy and a tranquil atmosphere. Enjoy easy access to the ocean, scenic parks, and the stunning coastline—an ideal location for outdoor enthusiasts and nature lovers alike. With services already to the lot line and preliminary site work completed, it’s ready for your vision to take shape. Plus, a two-story build could offer a potential ocean view. Don’t miss the chance to bring your dream home to life in this exceptional location. (id:60626)
Exp Realty (Cr)
472 Main Street
Parrsboro, Nova Scotia
Welcome to 472 Main Street, Parrsboro, Nova Scotia. Boasting with character this home has been lovingly cared for, and has original woodwork and charming features thoughout. Don't let the charm fool you, as the current owners made upgrades to make this home more efficient long term. This historic and iconic property has unlimited potential. The now workshop is wired, heated, insulated, and would easily be converted back to a 2 car garage for your convenience. Main floor laundry, mud room and enclosed porches give you ease and tons of extra space across this sprawling main floor. A sunken family room with propane stove, beautiful kitchen with stainless steel appliances and granite counter tops, and original hardwood floors through the dining room to the living room, and remaining main floor are sure to take your breath away. Ascend the gothic style staircase to all of the bedrooms and access the third floor where this finished space just needs your imagination. Family Home, Air B&B, Spa, Offices? Properties like this don't come up very often, schedule your viewing today! (id:60626)
RE/MAX County Line Realty Ltd.

