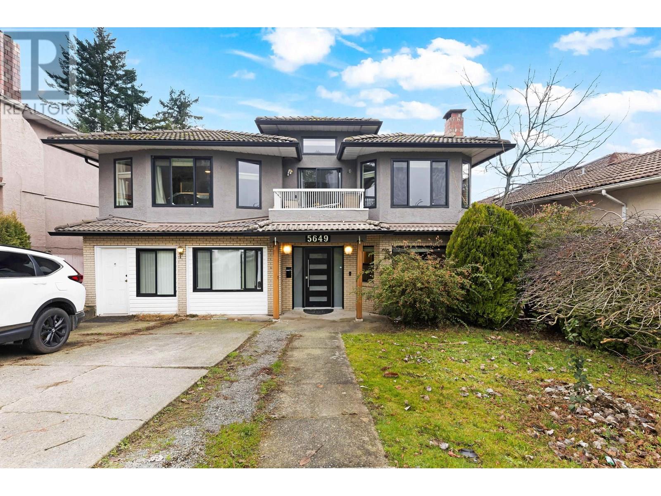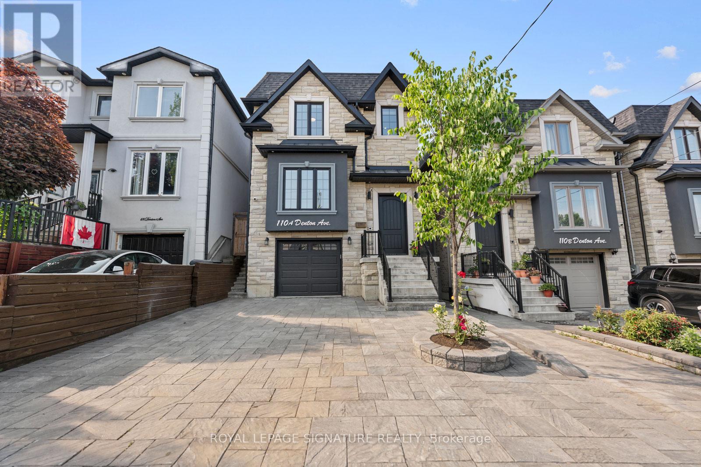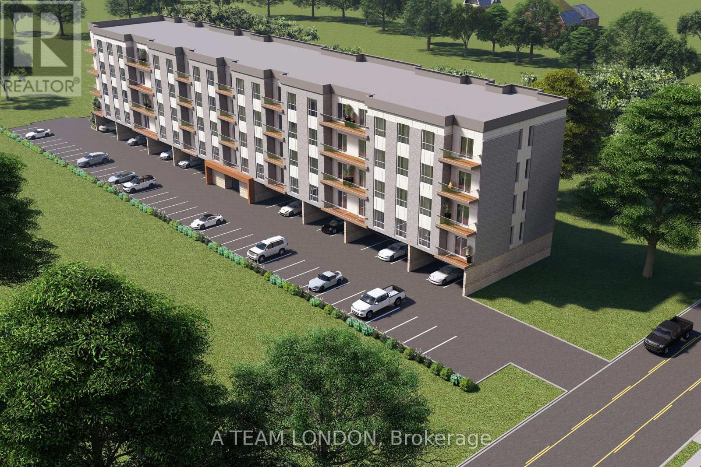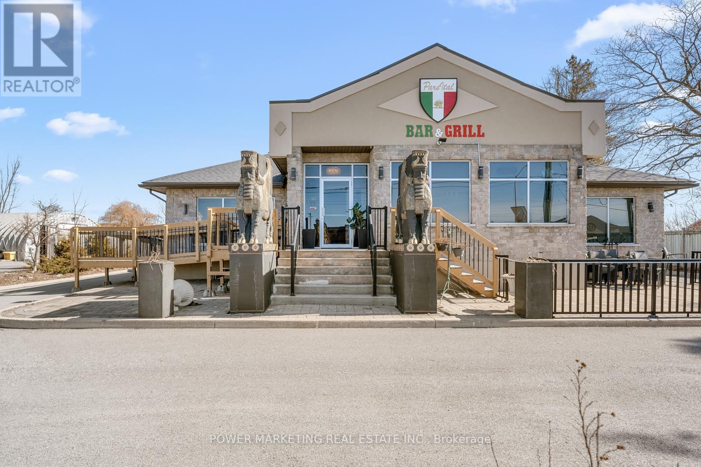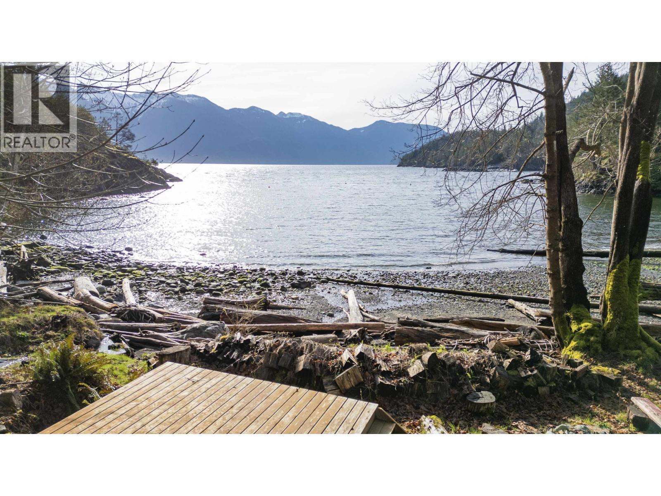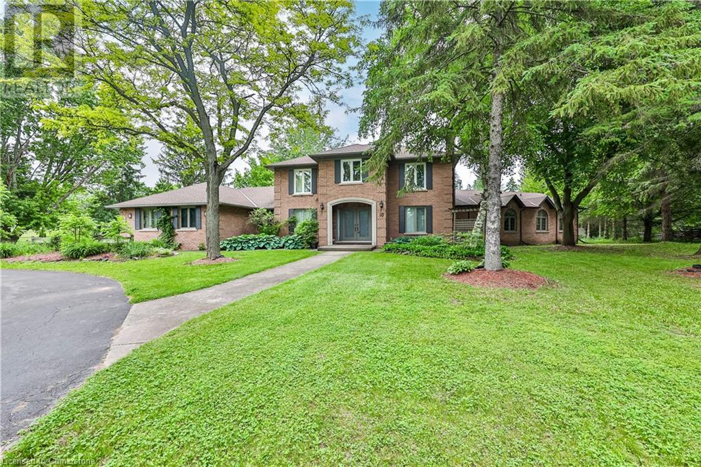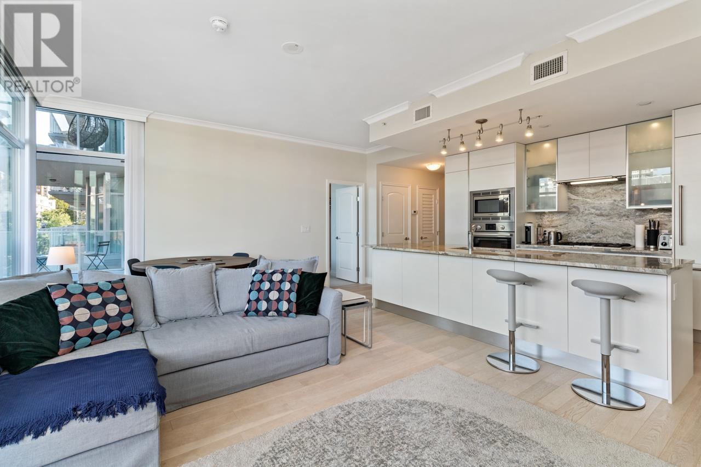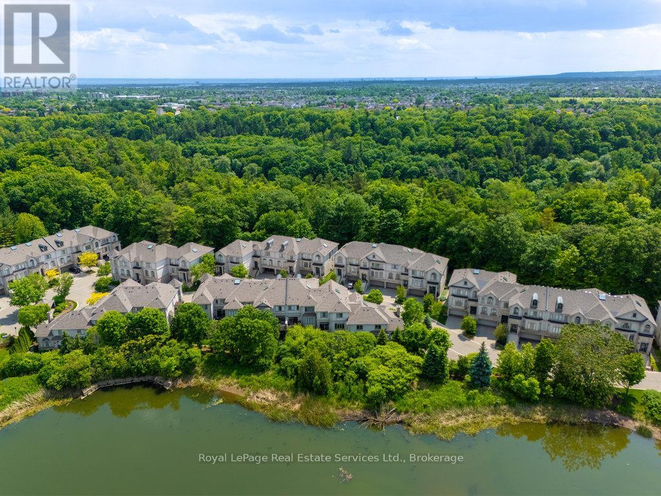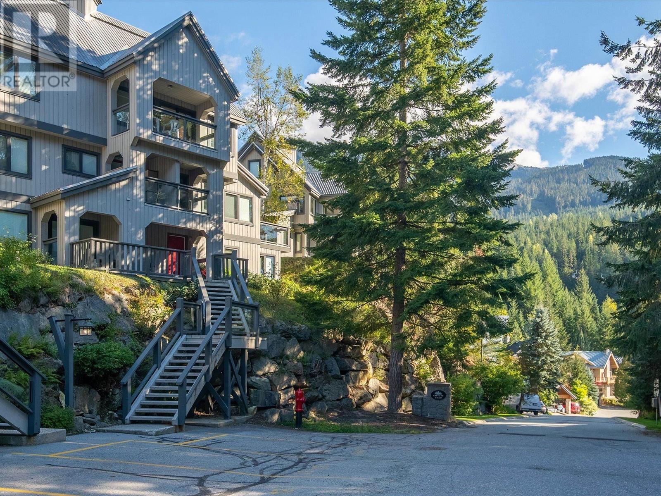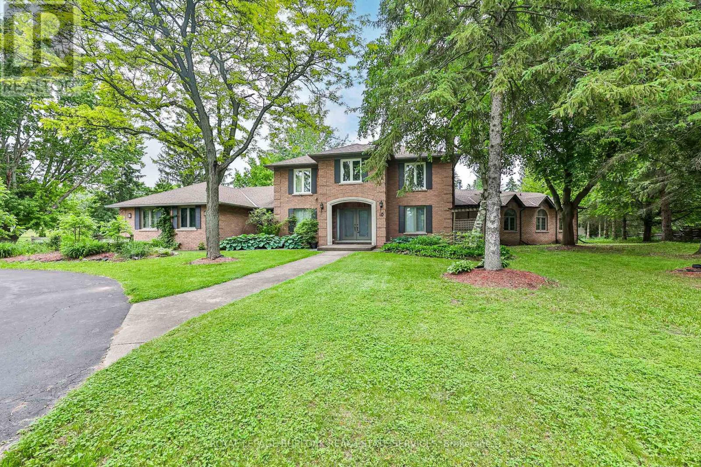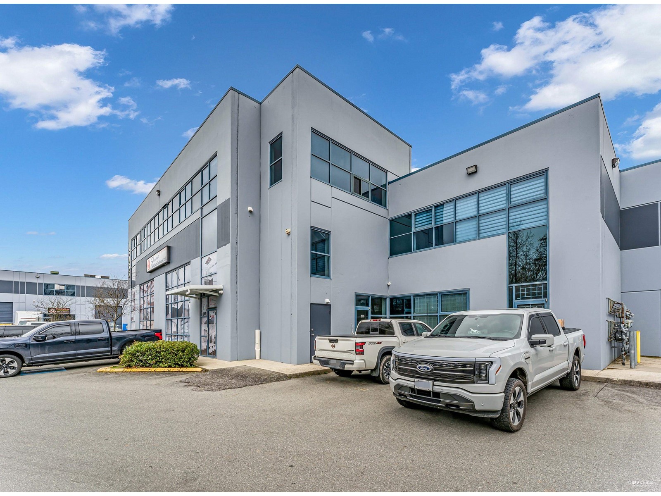2120 Chestnut Crescent
Anmore, British Columbia
Welcome to Bella Terra, an exclusive executive subdivision located in Anmore. Lot 5 stands out as one of the premier half-acre parcels available, boasting a flat terrain that facilitates cost-effective construction and is bordered by two exquisite homes. Bella Terra comprises 18 lots and is nearly fully developed. Residents enjoy convenient access to Buntzen Lake and nearby hiking trails, all nestled within a stunning natural backdrop. It is indeed rare to discover such a beautiful lot and community just 40 minutes from downtown Vancouver. (id:60626)
Royal LePage West Real Estate Services
5649 Laurel Street
Burnaby, British Columbia
A thriving community with endless upside in Central Burnaby - Priced Below Assessment! Unlock the potential of this expansive 6-bedroom, 6-bathroom home offering over 3,000 sqft of bright, functional living space with stunning mountain views. Tucked into a quiet residential pocket, this home features a versatile layout, partial updates, and awaits your vision to modernize or redevelop. With TWO mortgage helpers (2-bed & 1-bed suites with separate entries), it´s perfect for multi-generational living or strong rental income. Located in a desirable neighbourhood close to Brentwood Mall, BCIT, Burnaby Hospital, transit, Hwy 1, and Deer Lake. Explore your options: renovate, invest, or pursue MULTIPLEX DEVELOPMENT (buyer to verify with City). (id:60626)
Oakwyn Realty Northwest
110a Denton Avenue
Toronto, Ontario
Details, Details, Details! This one is sure to WOW! Stunning Custom-Built Home with over 4,000 sqft of living space With Exceptional Finishes and on an Extra-Deep Lot! This beautifully crafted residence offers the perfect blend of contemporary design and family-friendly functionality across three expansive levels. The open-concept main floor is a true showstopper, featuring rich hardwood flooring, custom wainscoting and elegant coffered ceilings that add depth and character. The chef-inspired kitchen is designed to impress, complete with quartz countertops and backsplash, a centre island, gas range, built-in wall oven and microwave, and a massive 72" built-in stainless steel fridge. Overlooking the kitchen, the cozy family room includes custom built-in shelving, a gas fireplace, built-in speakers, and a walkout to a private, oversized backyard ideal for entertaining or enjoying peaceful outdoor living. Upstairs, a large skylight floods the hallway with natural light, leading to four generous bedrooms. The serene primary suite is a luxurious retreat with a large walk-in closet and a spa-like 7-piece ensuite featuring a glass shower, freestanding soaker tub, and double quartz vanity. Two additional bedrooms share a sleek 5-piece bathroom with double vanity, while the fourth bedroom enjoys its own private 4-piece ensuite. The fully finished lower level offers income potential with a separate entrance, 2nd kitchen with quartz finishes and stainless steel appliances and 3 bright bedrooms with large above-grade windows, a 4-piece bath, and separate laundry. Additional highlights include 5 CCTV security cameras, alarm system, and BBQ gas line hookup. Located just minutes from Victoria Park Subway, schools, TTC, and shopping plazas, this exceptional home offers unmatched value in a prime family-oriented neighborhood. Don't miss your chance to own this impressive, move-in ready home that checks every box! (id:60626)
Royal LePage Signature Realty
400 Second Street
Strathroy-Caradoc, Ontario
Rare 1.15-acre site in Strathroy, designated for medium-density residential in the Official Plan. Preliminary planning input suggests the potential for a 4-storey, 52-unit apartment building, with a neighbouring site already having site plan approval for a 45-unit development. Currently zoned R4 and located within a future development zone, offering strong upside for developers or investors. The property also includes a well-maintained 4-bed, 4-bath home with finished basement, pool, outbuildings, and 2-car garage ideal for rental income or owner use during the planning process. (id:60626)
A Team London
1133 Carp Road
Ottawa, Ontario
Opportunity knocks! Great free standing newer building plus well stablished restaurant & Bar business for sale. This large restaurant and Bar is 65 seats inside and 35 seat patio, with large lot 100 X 178 feet, Close to Half Acre lot, the business comes with a long list of equipment and fixtures, finish lower level can be used for another business, the building has its top-of-the-line Sewer system. Its great opportunity is close to carp, Kanata and Stittsville! Business is included in the purchase price! Showings either before 10 am or after 8 pm during the week. Please be discrete! A must see! Call today! (id:60626)
Power Marketing Real Estate Inc.
1888 Mount Artaban Road
Gambier Island, British Columbia
Waterfront SE facing LOW bank beachfront sunny 9+ acre Oasis. This is the only property listed in Howe Sound with a beautiful accessible sandy beach right in the front yard, and includes a mooring buoy. The main house features 3 beds with an ensuite 3 pc bath, a large laundry/mud room/3 pc bath off the kitchen, and great room area. Heated floors in the baths and TWO detached guesthouses, with a 3-piece bath and a Jotul fireplace. The large deck has a wood-fired or HW on-demand hot tub, and the yard features a yoga pavilion, beachside deck, and a raised garden bed area. This property has one of the largest solar panel /generator setups on Gambier Island and is located in the popular Brigade Bay community which features the use of a private marina and is a quick 15-minute trip to West Van. (id:60626)
Royal LePage Elite West
RE/MAX Masters Realty
10 Karendale Crescent
Freelton, Ontario
Welcome to 10 Karendale Crescent—a beautifully maintained 4-bedroom, 4-bathroom home set on over 1.3 acres, siding directly onto a tranquil park. This rare setting offers a sense of space, privacy, and serenity that’s hard to find, all just minutes from downtown Waterdown and major commuter routes. This property is ideal for multi-generational living, featuring a well-thought-out layout that includes a main floor primary wing—a private retreat with a spacious bedroom, walk-in closet, and luxurious ensuite. Enjoy the ease of main floor living with your own dedicated space, perfect for in-laws, a nanny suite, or extended family. The bright and airy floor plan flows effortlessly from the open-concept kitchen to the formal dining and living areas, where large windows frame serene views of the lush backyard and adjacent parkland. Upstairs, you’ll find three generously sized bedrooms and a full bathroom, offering ample space for family or guests. The high-ceilinged basement, currently unfinished, provides an excellent opportunity to customize the space to your needs—whether it be a home gym, additional living quarters, or a media room. The backyard is an entertainer’s dream. Enjoy summer days by the inground pool complete with a charming pool house, unwind year-round in the enclosed hot tub gazebo, or gather with friends around the massive custom fire pit under the stars. With an attached 3-car garage and beautifully landscaped grounds, this home is the perfect blend of comfort, nature, and resort-style living—all in an unbeatable location. (id:60626)
Royal LePage Burloak Real Estate Services
506 175 Victory Ship Way
North Vancouver, British Columbia
Cascade West - a stunning waterfront building in the heart of Lonsdale! This 3 bedroom, 2 bathroom West facing suite features a luxurious open concept kitchen with European appliances. Massive walk-in closets, large balcony (139 sqft) with water views, 9' ceilings, and air conditioning! Free access to world class amenities at the Pinnacle Hotel include: indoor pool, hot tub, sauna, large gym, yoga room, & patio! Steps to restaurants, cafes, seabus, and so much more! 1 parking, 1 locker. Come see for yourself! (id:60626)
Sutton Group-West Coast Realty
34 - 2400 Neyagawa Boulevard
Oakville, Ontario
Sophisticated, tastefully updated, executive townhome backing onto greenspace and a pond with no rear neighbours in an upscale community. Situated on a private street that is surrounded by the sprawling 16 Mile Creek park and trail network. Extensive upgrade list available via virtual tour & attachments. Timeless curb appeal with stone and stucco exterior and manicured gardens. Bright welcoming foyer with high ceilings, modern light fixture, double closet and front door with stained glass, sidelights and transom window. Living room boasts hardwood, crown moulding, and stunning feature wall with Valor gas fireplace with quartz surround. High end kitchen with large peninsula with bar seating that opens to living room & breakfast room. Stainless steel Kitchenaid appliances, pot lighting, pendant lighting, custom cabinets, backsplash, and quartz counters. Adjacent breakfast room with hardwood and walkout to deck overlooking pond and greenspace. Pass through from kitchen leads to the spacious dining room with sconce lighting, recessed ceiling and crown moulding. Wood stairs with runner and bannister with metal spindles and overhead skylight lead you to the upper level. Primary bedroom features two walk-in closets, wall of built-in closets and beautiful views. Unwind in the 4pc ensuite with quartz counter vanity, separate tub & separate shower overlooking greenspace. Two additional large bedrooms, main bath and convenient laundry room on upper level. Lower level is above grade with inside entry from the garage, ample storage and 2 piece bath. Recreation room with high ceilings, California shutters, and walk-out to back patio. Double wide driveway and garage (parking for 6 cars total). Deck can be expanded or improved, with credit available for owner from condo corporation (ask listing agent). Exceptional location with easy access to hospital, amenities, restaurants, and unparalleled 16 Mile Creek trail network (steps away). Upgrade list attached & via virtual tour link. (id:60626)
Royal LePage Real Estate Services Ltd.
11 2556 Snowridge Crescent
Whistler, British Columbia
Experience the perfect blend of privacy and convenience in this ski-in/ski-out townhome, ideally located in sought-after Snowridge. This residence offers easy access to everything. It's just 50 metres from the Creekside Gondola run and a short stroll away from shopping, dining, and entertainment. Inside, the open-concept main floor boasts a cozy wood-burning fireplace, perfect for après-ski relaxation, and offers a seamless flow for family living or entertaining. Step outside to the main-level patio or second-level balcony to take in tranquil forest views. Upstairs, you´ll find three generous bedrooms and two full bathrooms. Nestled in a quiet location, this fully furnished, turn-key, home offers the privacy you crave while still being close to all the action. (id:60626)
Engel & Volkers Whistler
10 Karendale Crescent
Hamilton, Ontario
Welcome to 10 Karendale Crescenta beautifully maintained 4-bedroom, 4-bathroom home set on over 1.3 acres, siding directly onto a tranquil park. This rare setting offers a sense of space, privacy, and serenity that's hard to find, all just minutes from downtown Waterdown and major commuter routes. This property is ideal for multi-generational living, featuring a well-thought-out layout that includes a main floor primary wing a private retreat with a spacious bedroom, walk-in closet, and luxurious ensuite. Enjoy the ease of main floor living with your own dedicated space, perfect for in-laws, a nanny suite, or extended family. The bright and airy floor plan flows effortlessly from the open-concept kitchen to the formal dining and living areas, where large windows frame serene views of the lush backyard and adjacent parkland. Upstairs, you'll find three generously sized bedrooms and a full bathroom, offering ample space for family or guests. The high-ceilinged basement, currently unfinished, provides an excellent opportunity to customize the space to your needs whether it be a home gym, additional living quarters, or a media room. The backyard is an entertainers dream. Enjoy summer days by the inground pool complete with a charming pool house, unwind year-round in the enclosed hot tub gazebo, or gather with friends around the massive custom fire pit under the stars. With an attached 3-car garage and beautifully landscaped grounds, this home is the perfect blend of comfort, nature, and resort-style living all in an unbeatable location. (id:60626)
Royal LePage Burloak Real Estate Services
201 13065 84 Avenue
Surrey, British Columbia
"RARE OPPORTUNITY IN SURREY" This 1920 sqft mezzanine in a secure, gated warehouse complex is a game changer! With 3 full baths, a stylish kitchen with stainless steel appliances & granite countertops, plus custom built-ins and hardwood floors. Enjoy year-round comfort with air conditioning and a heat pump. Oh, and 2 dedicated parking stalls! Whether you're looking for a live-work space, office, or something unique - this is it! Don't let this incredible opportunity slip away! (id:60626)
RE/MAX Crest Realty


