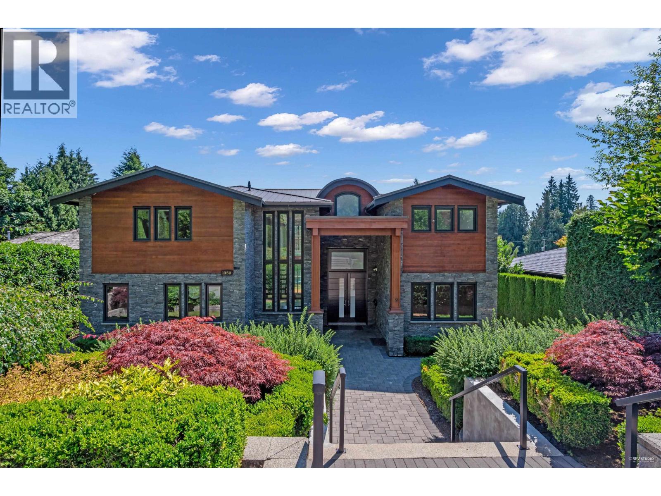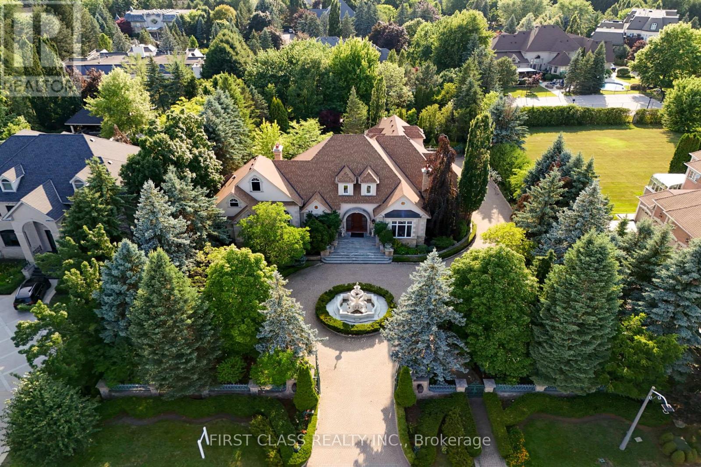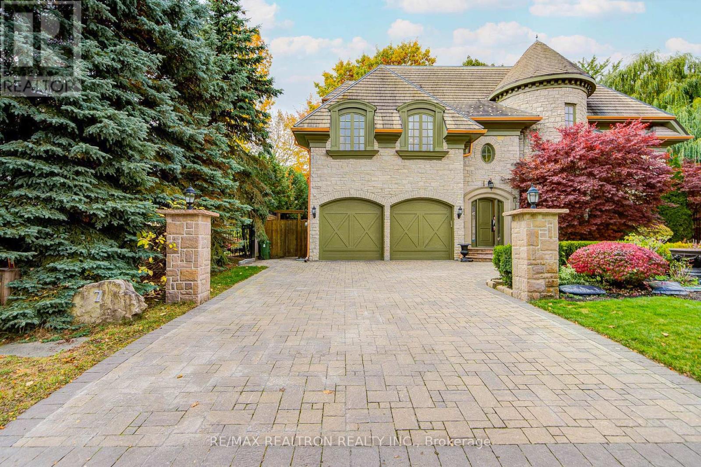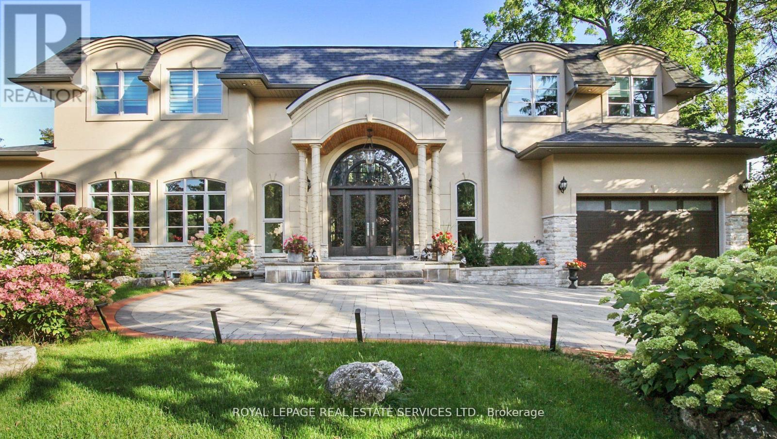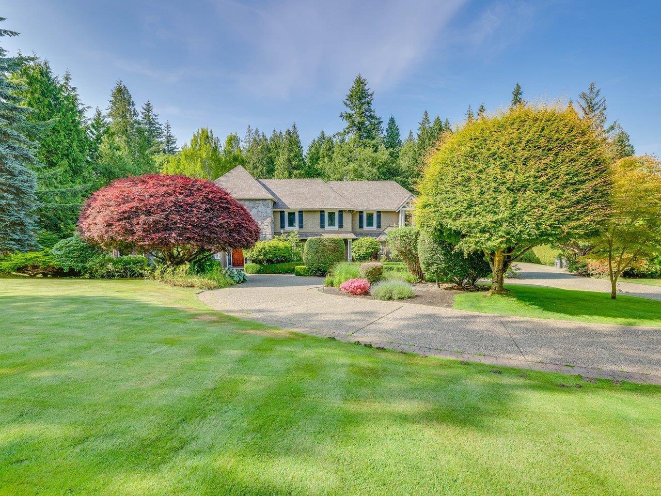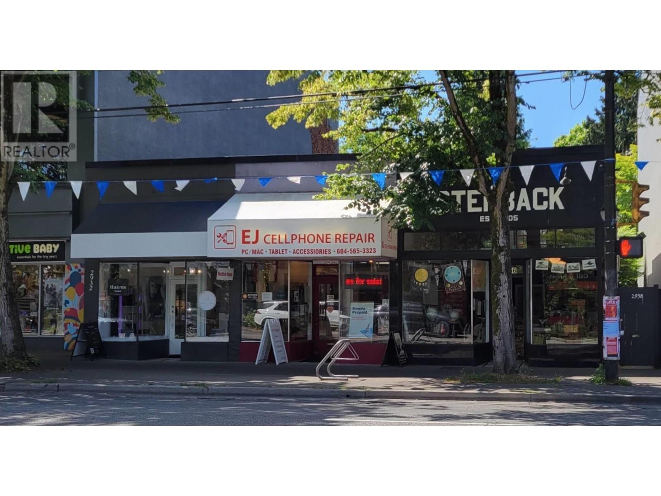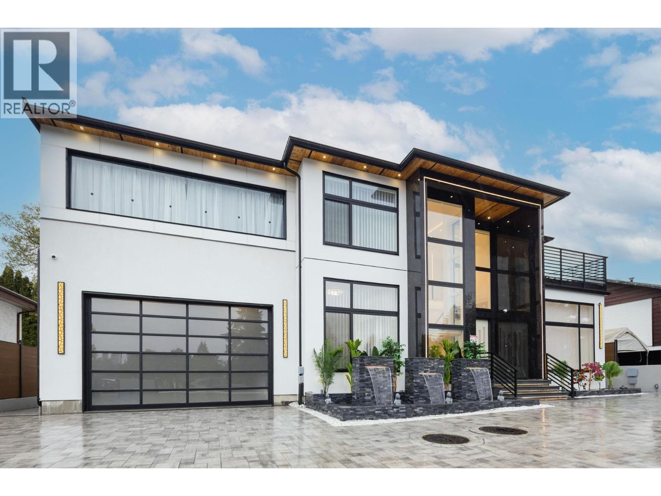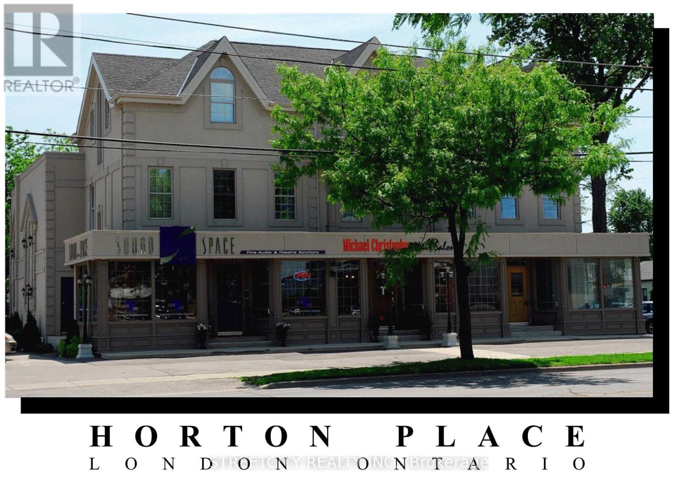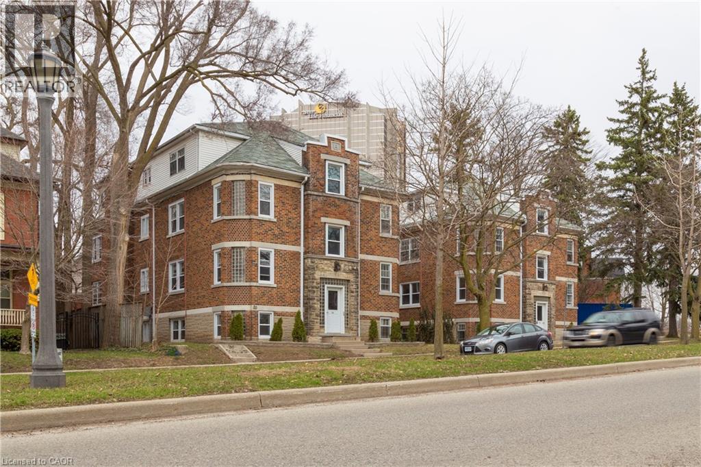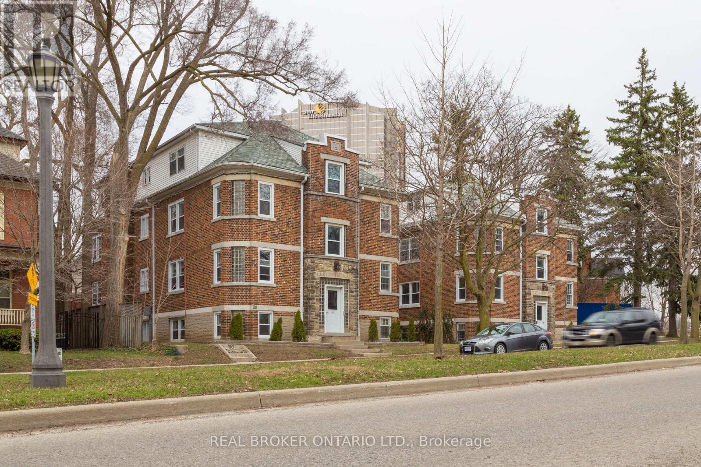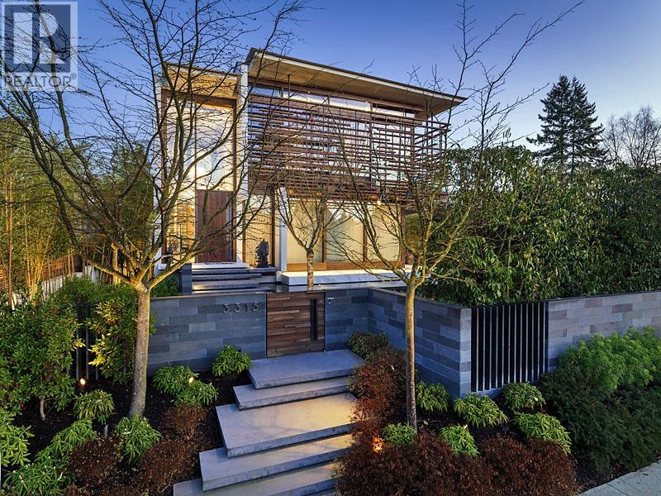1350 Palmerston Avenue
West Vancouver, British Columbia
This stunning custom built residence is perfectly located on a quiet loop in the heart of Ambleside. Set on a bright south facing 12,000 sqft lot, it offers nearly 5,500 sqft of luxury living space across three thoughtfully designed levels. A grand foyer with soaring ceilings and exquisite designer chandeliers sets the tone for the home´s sophisticated interior. The open concept layout is ideal for modern family living, featuring 6 spacious bedrooms & eight beautifully appointed bathrooms, including four ensuite bedrooms upstairs. Expansive windows & doors flood the interiors with natural light seamlessly connecting the indoors to multiple decks & patios. Smart home features include Control 4 automation, security cameras, and Lutron lighting throughout. All of this is within walking distance to top schools, beaches, parks and the vibrant Ambleside Village. Open House Saturday, Oct 18, 2-4pm (id:60626)
Sutton Group-West Coast Realty
121 Flatbush Avenue
Vaughan, Ontario
A truly rare offering, this extraordinary estate blends timeless opulence with modern functionality, curated for the most discerning buyer in pursuit of the ultimate luxury lifestyle. Set amid manicured gardens and mature trees, this 9,500 sq.ft. bungaloft rests on a private acre estate lot in one of the areas most prestigious enclaves.An architectural grand atrium welcomes you into expansive living spaces defined by soaring cathedral ceilings, intricate moldings, and exquisite designer finishes perfect for both grand entertaining and intimate gatherings. The gourmet chefs kitchen is a culinary masterpiece, featuring stateoftheart appliances, custom cabinetry, and a dramatic center island.Indulge in a dedicated professional theatre with a galaxylit ceiling, a fully equipped home fitness studio, and serene outdoor living framed by imported stone sculptures, cascading water features, and bronze art pieces. A secure gated entrance ensures privacy and peace of mind. (id:60626)
First Class Realty Inc.
14461 28 Avenue
Surrey, British Columbia
This one is located White Rock. It has 1Acre with house area of 10,942 sf. It features 8 bedrooms and 8 bathrooms, including a rental unit &a nanny suite. Faces south with Sunnyside Urban Forest Park, while north side offers views of mountains. The property boasts a double driveway for convenient access, with two entrances featuring elegantly designed double electric iron gates. The front and back yards are expansive, surrounded by trees that provide privacy without obstructing the view of the house. A model of custom-built excellence, this home was completed in 2018 with owner's hands-on involvement from start to finish. It strikes a perfect balance between modern functionality and classical aesthetics. The owner selected architects &builders, ensuring top-tier craftmanship. OHMay17 2-4pm (id:60626)
Nu Stream Realty Inc.
7 Legacy Court
Toronto, Ontario
This spectacular, custom-crafted, architecturally designed 23-year-new residence is nestled on a quiet cul-de-sac in the prestigious St. Andrew-Windfields family-friendly neighborhood. Situated on a 270 ft wide private treed lot (15,750 sqft) with park-like yards, it offers over 6,500 square feet of luxurious living space, including a 1,670 sqft separate-entrance basement.This home features a striking four sides stone exterior and soaring ceilings. A circular iron staircase anchors the elegant interior, where every bedroom includes its own ensuite bathroom. The spacious primary suite offers a large sitting area and a 6-piece ensuite, while the second-floor laundry room adds daily convenience.The unique third-floor loft showcases a vaulted ceiling, open-concept office, bedroom with 4-piece semi-ensuite, and a huge home entertainment area, adding architectural flair. The open-concept lower level, with a separate entrance, includes a nanny room with 4-piece ensuite, an extra powder room, and plenty of storage-providing the perfect setting for family gatherings and entertainment.The circular driveway enhances curb appeal and provides ample parking. The home is impeccably maintained and in immaculate condition, features two central air conditioners (2014), two newer furnaces, three sump pumps, a double weeping tile system, and an HRV. This one-of-a-kind home is ideally located close to highways, parks, and top private schools, and within walking distance to top-ranking Owen PS and York Mills CI-offering the perfect blend of sophistication, comfort, and convenience. (id:60626)
RE/MAX Realtron Realty Inc.
Forest Hill Real Estate Inc.
1286 Cambridge Drive
Oakville, Ontario
Introducing a truly exceptional property that redefines luxury living, elegance, and comfort! Nestled in the best location of South East Oakville, this magnificent house is a testament to sophisticated design and meticulous attention to detail. As you step into the grand foyer, you're immediately greeted by an open floor plan that seamlessly blends spaciousness and intimacy. The sprawling 7000+ square feet of living space showcases a harmonious blend of modern architecture and timeless craftsmanship, creating an atmosphere of refined opulence. The heart of this home is undoubtedly the state-of-the-art German kitchen. Equipped with the latest appliances, custom cabinetry, and high-end finishes, it's a culinary haven for the gourmet enthusiast. Whether you're entertaining guests or preparing a family meal, this kitchen is designed to elevate your culinary experience to new heights. (id:60626)
Royal LePage Real Estate Services Ltd.
13315 25 Avenue
Surrey, British Columbia
"The Brohmstone" welcomes you to unparalleled luxury and craftsmanship in the esteemed neighborhood of Elgin Chantrell. Nestled within a serene Cul-De-Sac,this estate boasts a rare gem, a spiral staircase that sets the tone for the grandeur within. The great room exudes elegance and spaciousness, providing the perfect setting for gatherings and entertainment. The primary ensuite, located on the main floor, offers a sanctuary of relaxation with its spa-like bathroom, ensuring utmost comfort and luxury for its occupants. A magnificent 65-foot indoor natatorium, a Whistler resort-inspired family room awaits, complete with a gas fireplace and wood beam accents, offering a cozy and inviting ambiance for relaxation and leisure. Enjoy professional landscaping 1 acre w/tennis court & tranquil pond (id:60626)
RE/MAX Colonial Pacific Realty
2932 W Broadway
Vancouver, British Columbia
Broadway storefront retail located between Mackenzie and Carnarvon Streets, which is strategically located in the heart of Kitsilano, a popular west side neighborhood. The property is a single-storey building with 3 retail units. plus a residential house to the rear of the property. Kitsilano is known for its bustling commercial activities with a wide variety of businesses. Three retail tenants with leases in place together with month to month tenant occupying the house. For detailed information please contact listing agent. (id:60626)
RE/MAX Crest Realty
5385 Shelby Court
Burnaby, British Columbia
Welcome to 5385 Shelby Court! Burnaby's newest offering with luxury, modern, comfort and convenience all rolled into one! This custom built modern master piece speaks volume of quality and aesthetics with large triple glazed floor to ceiling window and greets all with an astonishing 21 foot ceiling in the foyer. This home offers 10bed 10bath with four separate rental suites spreading over 6000 sqft of interior living space. It also situates in the heart of Burnaby with Brentwood to the North, Metrotown to the South, City Hall to the East and BCIT to the West. It also has 6mins away from Highway1 making it an unbeatable location in terms of access and convenience across the Greater Vancouver! Book your private showing today! (id:60626)
Oakwyn Realty Ltd.
339 Horton Street E
London East, Ontario
Amazing opportunity in revitalized downtown SoHo London. Strong net cash flow secured by 100% occupancy. Gross income $300,000+ (with built-in future escalations), cap rate >4%. Mixed-use commercial plaza with eight(8) separate units, ample on-site parking, corner location. 15,000+ square feet. Classic Victorian building is completely modernized. Includes stunning designer loft apartment. On main high-profile arterial road. Walking distance to downtown, train & bus stations on public transportation route. Many potential uses under current zoning. Book a viewing appointment today! Vendor VTB mortgage. (id:60626)
Streetcity Realty Inc.
86 Union Boulevard
Kitchener, Ontario
Union Apartments presents a rare opportunity to acquire a professionally managed, 22-suite low-rise complex in one of Kitchener-Waterloo’s most sought-after residential neighbourhoods. Comprised entirely of 22 one-bedroom suites across two well-maintained walk-up buildings, the property is steps from the Grand River Hospital, ION LRT, major bus routes, and a short drive to the University of Waterloo and Wilfrid Laurier University. Tenants enjoy on-site parking, modernized kitchens with stainless steel appliances, oversized original trim, and on-site laundry facilities. The property’s proximity to healthcare, education, and transit hubs ensures consistent rental demand and long-term value. (id:60626)
Real Broker Ontario Ltd.
86 Union Boulevard
Kitchener, Ontario
Union Apartments presents a rare opportunity to acquire a professionally managed, 22-suite low-rise complex in one of Kitchener-Waterloos most sought-after residential neighborhoods. Comprised entirely of 22 one-bedroom suites across two well-maintained walk-up buildings, the property is steps from the Grand River Hospital, ION LRT, major bus routes, and a short drive to the University of Waterloo and Wilfrid Laurier University. Tenants enjoy on-site parking, modernized kitchens with stainless steel appliances, oversized original trim, and on-site laundry facilities. The property's proximity to healthcare, education, and transit hubs ensures consistent rental demand and long-term value. (id:60626)
Real Broker Ontario Ltd.
3315 W 38th Avenue
Vancouver, British Columbia
Experience unparalleled luxury in this modern Balinese-inspired villa by G. Wilson, designed by Arno Matis Architecture/RUF Project. A grand foyer welcomes you with soaring 12´ ceilings on both the main level and basement. Exquisite details include custom Italian marble, elegant millwork, and spa-like ensuites. The chef´s kitchen features Miele & Gaggenau appliances, while floor-to-ceiling doors create seamless indoor-outdoor living. The primary suite boasts a lounge area, inner-lit onyx fireplace, and spa-inspired ensuite. A LaScala smart home system integrates lighting, HVAC, audio-visual, and motorized blinds. Outdoor spaces include daybeds, a 48" BBQ, firepits, a hot tub, and stunning water features by Paul S. This is the epitome of luxury living. (id:60626)
RE/MAX City Realty

