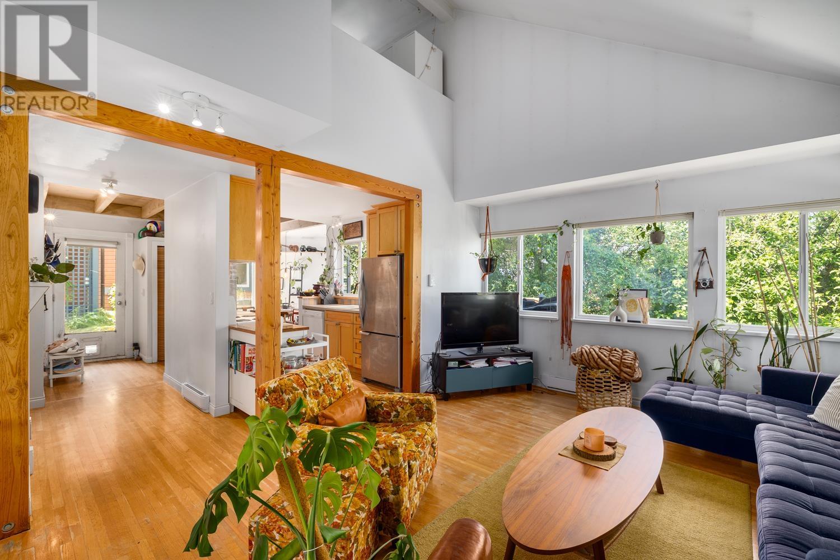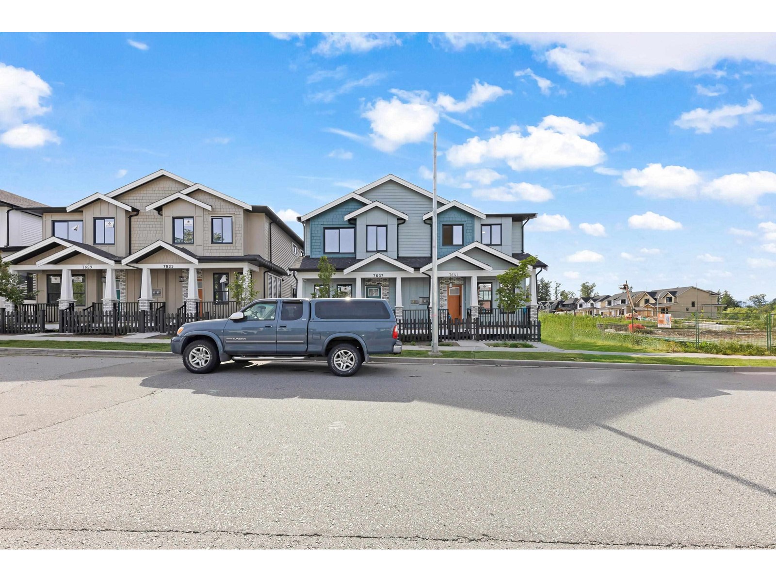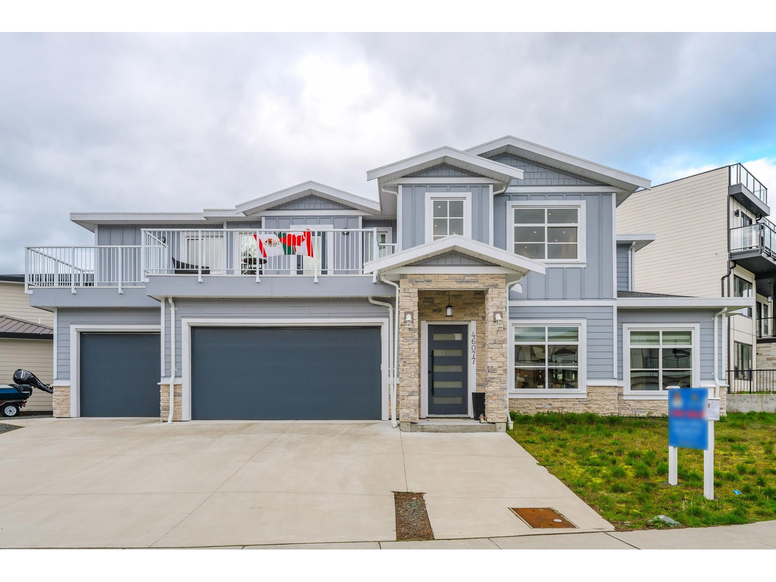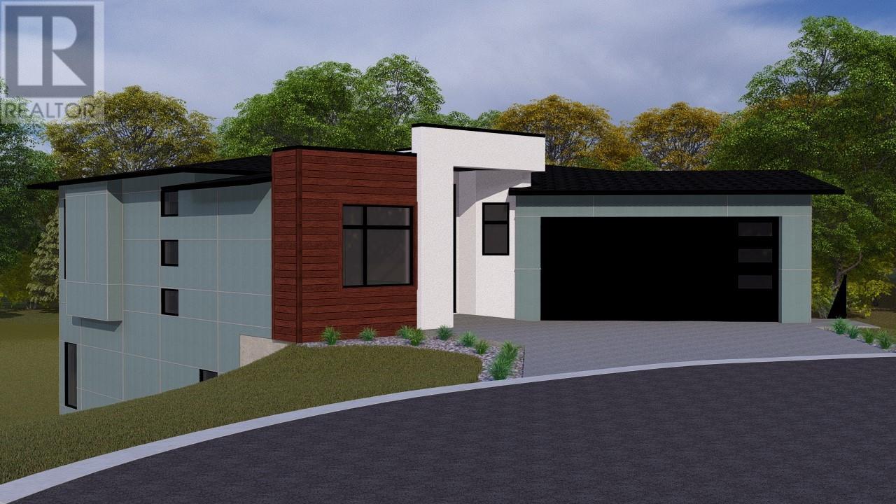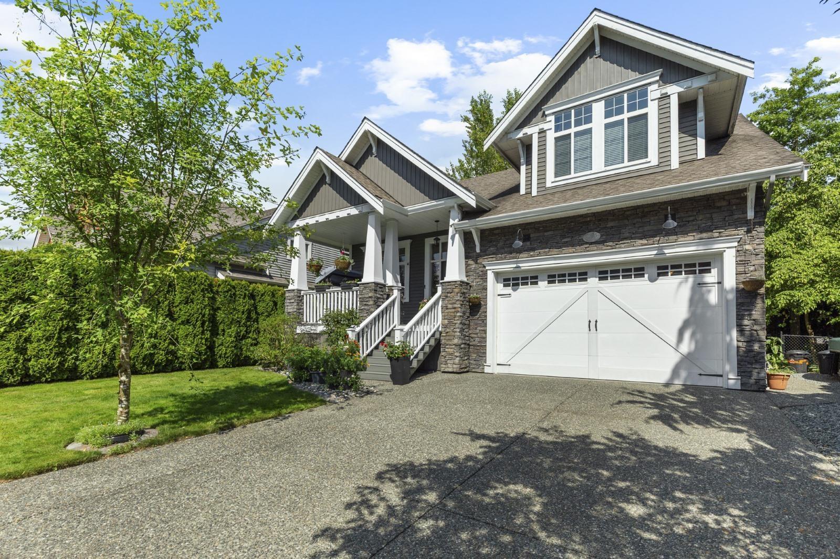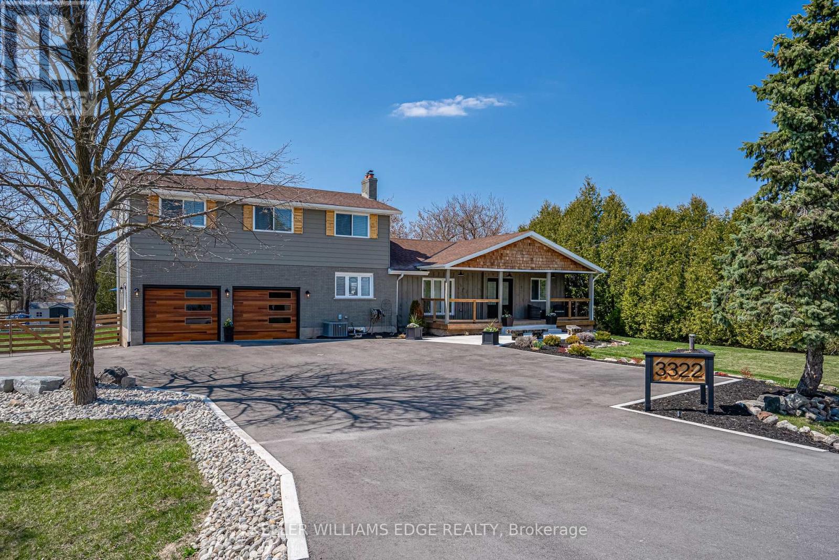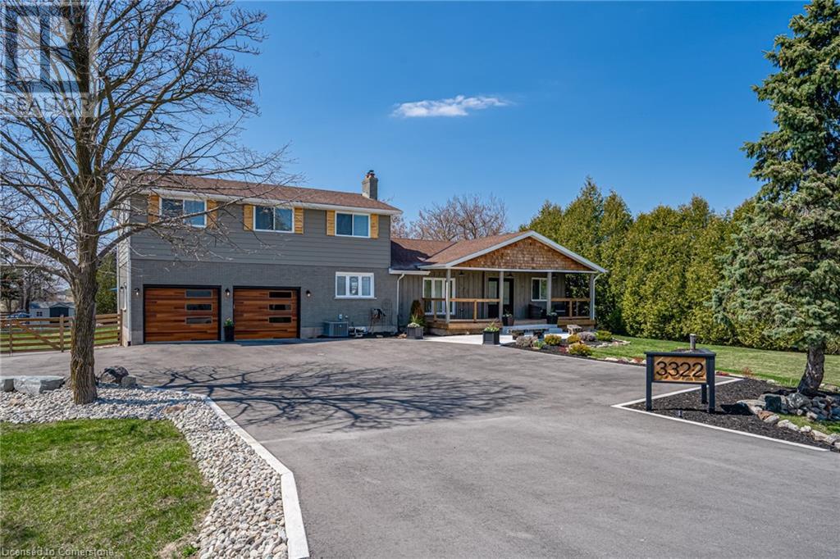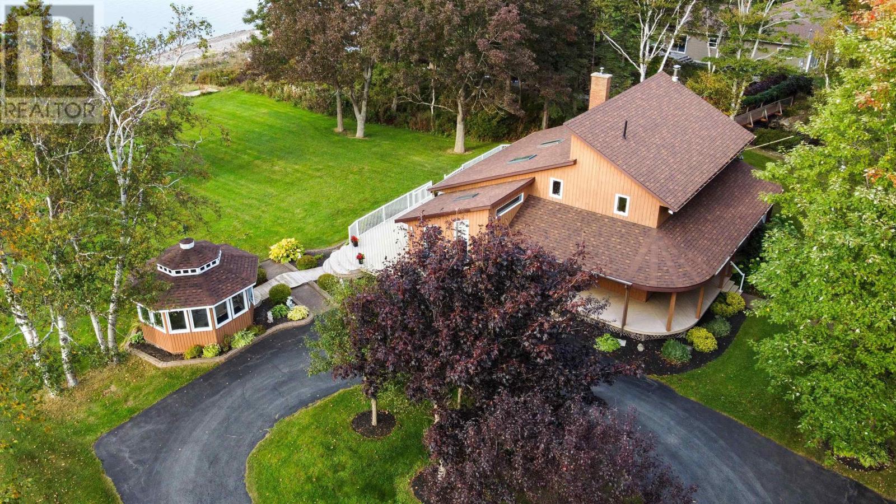765 Keefer Street
Vancouver, British Columbia
Discover an exceptional townhome opportunity directly across from MacLean Park in highly sought-after Strathcona! Tucked away on a tree-lined street, this rarely available townhome is part of a well-maintained complex of only 8 units. Main level features an airy spacious living area, dedicated dining area, and a thoughtfully designed kitchen with a nook. Soaring vaulted ceilings elevate the space, while private patios extends your living outdoors. Upstairs, a versatile loft provides endless possibilities from a home office to a cozy nook and a large bedroom. Downstairs, an independent 1 bed studio suite, complete w/its own separate entrance. Whether you envision a primary residence with rental income or a spacious 2 bed split living, this home delivers! (id:60626)
Oakwyn Realty Ltd.
30 Moffat Crescent
Aurora, Ontario
The Perfect 4 Bedroom Detached Home In The Prestigious Aurora Heights Community * Situated On A Private Crescent * Premium Lot Featuring A Walk Out Basement & Beautiful Brick Exterior * Double Door Garage With Long Driveway * Stunning Curb Appeal Surrounded By Mature Trees For Ultimate Privacy * Fully Fenced Backyard Oasis With Outdoor Heated Gazebo Perfect For Entertaining * Interlocked Backyard With Additional Storage Shed * Bright & SunFilled Home With Large Expansive Windows Throughout * Updated Gourmet Kitchen Featuring Top Of The Line Stainless Steel Appliances, Double Undermount Sink, Upgraded Faucet, Modern Backsplash & Sleek Cabinetry * Breakfast Area W/O To Large Deck Overlooking Backyard * High Quality Hardwood & Laminate Floors * Pot Lights In Key Areas Including Kitchen * Warm & Inviting Family Room With Wood Burning Fireplace * All Bedrooms Generously Sized With Ample Closet Space * Primary Bedroom Retreat With Spa Inspired Ensuite, Oversized Walk In Closet & Modern Vanities * Finished Walk Out Basement Apartment With Separate Entrance, Laundry & Income Potential * Includes Rough In For Central Vac & Home Security Features * Move In Ready * All Mechanicals In Excellent Working Condition * Minutes To Yonge St, Transit, Shops, Entertainment, St. Annes School & St. Andrews College * A Must See! (id:60626)
Homelife Eagle Realty Inc.
3379 Frontier Avenue
London South, Ontario
Welcome to 3379 Frontier Ave, a custom-built home in the heart of Talbot Village, one of London's most desirable neighborhoods. This home offers over 4,350 sq ft of living space with 4+1 bedrooms, 4.5 bathrooms, and high-end finishes throughout.. The front of the home makes a strong first impression with tall pillars that add elegant architectural presence. A concrete driveway leads up to the entrance, combining both style and functionality. Step inside to a grand foyer that welcomes you with impressive space and a sense of luxury. The main floor features an open-concept layout with a great room, living/dining area, and a kitchen with a large pantry, designed for both everyday living and entertaining. The finished basement includes a full granny suite with a bedroom, kitchen, large living/dining area, office/den, its own laundry room, and a separate entrance, ideal for extended family. Two of the upstairs bedrooms have private ensuites. Located close to top-rated schools, parks, shopping, restaurants, and just minutes to Victoria Hospital, this home offers the space, style, and location you've been looking for. A move-in-ready home with plenty of potential. Book your showing today! (id:60626)
Nu-Vista Premiere Realty Inc.
7641 197 Street
Langley, British Columbia
No Strata Brand new 3-level 1/2 duplex situated on back lane lot with features found in much expensive homes. . Close to both schools, shopping and transit. Main floor features open concept great room & dining area, designer kitchen with top stainless steel appliances, Den with powder bathroom. Top floor features master bedroom with en-suite plus 2 other good size bedrooms and bathroom and laundry. Basement has huge family room with other 2-good size bedroom's & 2-bathrooms.2-5-10 new home warranty. OPEN HOUSE SATURDAY 2-4 PM. (id:60626)
Planet Group Realty Inc.
46077 Crestview Drive, Promontory
Chilliwack, British Columbia
Prestigious Crimson Ridge on Promontory's newest upscale subdivision! Come & live in Chilliwack that offers endless activities of outdoor living. Cultus Lake is only 20 mins. away! Fish in the Vedder River! Trails & bike riding along the river! This home is a 2-level home with little backyard but Ok for your pet. Large side yards. Extra parking for a boat/trailer. Features of the home include luxury interiors, modern light fixtures, large Quartz countertops, stainless steel appliances, loads of cupboard space. Cozy family room. 2 fireplaces. Upstairs has 2 primary bedrooms, plus 3 more bedrooms. A balcony for early morning coffee! 2 bedroom legal suite is accessible through the main house for family or separate entrance from outside. Buy now! (id:60626)
Lighthouse Realty Ltd.
8484 120a Street
Surrey, British Columbia
Beautifully updated over the years, find this cozy home in the desirable Queen Mary Park area located in a quiet Cul-de-sac. Spacious 3 bedroom 3 bathroom home is on a huge 7059 sqft lot. Live now and build your dream home later. Great for first time home buyers, builders or investors! Close to schools, shops, restaurants and transportation- you won't be disappointed ! (id:60626)
Exp Realty Of Canada
3773 Davidson Court Lot# Trails 72
West Kelowna, British Columbia
MOVE-IN READY JUNE 2026! The Gellatly Plan is a stunning 3,255 SQ.FT. rancher with a walk-out basement and a 1-bedroom legal suite in The Trails. Thoughtfully designed, the main level boasts 10’ ceilings, a bright great room with a gas fireplace, and expansive windows framing breathtaking valley views. The open-concept kitchen features a large island, walk-in butler’s pantry, and quartz countertops, flowing seamlessly into the dining area, which opens to a covered deck—perfect for enjoying the Okanagan scenery. The primary suite is a retreat with a spa-like 5PC ensuite, including a double vanity, glass shower, private lavatory, and a walk-in closet with built-ins. Downstairs, the walkout basement offers a spacious rec/games room with access to a covered patio and backyard, plus an additional bedroom with a 4PC bathroom nearby—ideal for guests or a private workspace. The 1-bedroom legal suite includes a full kitchen, living room, 4PC bathroom, in-suite laundry, and a separate entrance—perfect for extended family, independent living, or extra income. The Trails offers direct access to hiking/biking trails, two community parks, and sweeping panoramic views. Just minutes away, you’ll find Glen Canyon Park, Gellatly Bay’s waterfront, wineries, and schools. West Kelowna’s best beaches, golf courses, and outdoor recreation are all close by. Don’t miss your chance to own this incredible home! (id:60626)
RE/MAX Kelowna
8426 Fairbanks Street
Mission, British Columbia
OPEN HOUSE SUN JULY 27TH 2:00-3:30 Custom-Built 2-Storey Home with Basement & Bonus RV Garage! This home has serious garage space! The massive attached garage features an overheight ceiling and one extended 43-foot bay-ideal for storing your RV, boat, or a fleet of toys! Inside, the home offers stunning living space with hardwood flooring, a main floor office, and a gourmet kitchen with in-island sink, seamlessly connected to the dramatic vaulted great room with floor-to-ceiling windows that flood the space with natural light. Upstairs, you'll find three spacious bedrooms and two bathrooms, including a luxurious primary suite with jetted tub and walk-in shower in the ensuite. The fully finished basement adds flexibility with two additional bedrooms, a full bath, and a media room-perfect for movie nights or a home gym. Fenced and gated front yard offers security and curb appeal, tree-lined backyard with bonus hot tub, heat pump/ac, call today to get everything you ever wanted in a home! (id:60626)
Homelife Advantage Realty (Central Valley) Ltd.
3322 Regional Road 56 Road S
Hamilton, Ontario
Welcome to this exceptional 4+1 bedroom, 2.5-bathroom home, where luxurious renovations meet everyday comfortperfectly situated on a fully landscaped half-acre lot just minutes from schools, parks, restaurants and city convenience. From the moment you enter, you'll be wowed by the vaulted ceilings and expansive windows that flood the main living space with natural light. The open-concept layout is ideal for both entertaining and daily family life, with hardwood floors, high-end finishes, and thoughtful design throughout. The heart of the home is the sprawling kitchen, featuring quartz countertops, stainless steel appliances, and a massive island with seating. It flows seamlessly into the dining and living areas, all framed by dramatic ceiling heights and stunning views of the backyard. The main floor offers amazing functionality with a versatile office or 4th bedroom, perfect for remote work or guests, and a convenient main-level laundry room as well as half bath. Upstairs, three spacious bedrooms include a serene primary suite with a spa-like ensuite and walk-in closet. The fully finished basement adds a generous rec room, kids play area, gym space and a 5th bedroomideal for teens, guests, or whatever your heart desires! Outside, your private oasis awaits with a massive composite deck perfect for summer gatherings, barbecues, or quiet evenings under the stars. The fenced backyard has ample space for kids and dogs to roam freely. The surrounding fields create stunning sunrise and sunset views. This move-in-ready home offers the rare combination of space, style, and convenience, all in the quaint, family-friendly village of Binbrook and its just steps from everything you need. Dont miss outbook your private tour today and fall in love! (id:60626)
Keller Williams Edge Realty
3322 Regional Road 56
Binbrook, Ontario
Welcome to this exceptional 4+1 bedroom, 2.5-bathroom home, where luxurious renovations meet everyday comfort—perfectly situated on a fully landscaped half-acre lot just minutes from schools, parks, restaurants and city convenience. From the moment you enter, you'll be wowed by the vaulted ceilings and expansive windows that flood the main living space with natural light. The open-concept layout is ideal for both entertaining and daily family life, with hardwood floors, high-end finishes, and thoughtful design throughout. The heart of the home is the sprawling kitchen, featuring quartz countertops, stainless steel appliances, and a massive island with seating. It flows seamlessly into the dining and living areas, all framed by dramatic ceiling heights and stunning views of the backyard. The main floor offers amazing functionality with a versatile office or 4th bedroom, perfect for remote work or guests, and a convenient main-level laundry room as well as half bath. Upstairs, three spacious bedrooms include a serene primary suite with a spa-like ensuite and walk-in closet. The fully finished basement adds a generous rec room, kid’s play area, gym space and a 5th bedroom—ideal for teens, guests, or whatever your heart desires! Outside, your private oasis awaits with a massive composite deck perfect for summer gatherings, barbecues, or quiet evenings under the stars. The fenced backyard has ample space for kids and dogs to roam freely. The surrounding fields create stunning sunrise and sunset views. This move-in-ready home offers the rare combination of space, style, and convenience, all in the quaint, family-friendly village of Binbrook and it’s just steps from everything you need. Don’t miss out—book your private tour today and fall in love! (id:60626)
Keller Williams Edge Realty
8816 East Bay Highway
Middle Cape, Nova Scotia
Nestled in the heart of Nova Scotia's natural beauty, this exclusive estate at 8816 East Bay Highway offers a lifestyle that harmoniously marries equestrian elegance with the tranquil charm of country living. Set upon 7 acres of lush, meticulously maintained property, this location is a rare gem. The crowning jewel of this estate is the impressive horse barn, a true equestrian's dream constructed in 1999. It boasts four generously-sized stalls, a well-appointed tack room, a convenient wash rack, and a sprawling 60' x 100' indoor riding arena, all crowned by a 30' x 40' hay loft. Cross a picturesque bridge over a babbling brook, and you'll arrive at the main residence and a cozy guest house, perfectly blending rustic Canadian warmth with modern luxury. The main residence's water-facing side is a marvel of design, featuring an abundance of windows that provide an uninterrupted panorama of the Bras d'Or Lake. The oversized primary bedroom on the main level and three additional loft bedrooms offer comfort and space. A grand brick fireplace graces the living room, where a half-cathedral ceiling adds drama to the space. The kitchen has been thoughtfully modernized with state-of-the-art appliances and stone countertops. The guest house, positioned closer to the brook, offers its own scenic charm with large windows that provide a serene view of the brook and horse barn. The property's exclusivity is heightened by the presence of a private beach, inviting you to relax by the water's edge. Experience the best of Canadian country living, where the equine enthusiast and nature lover unite in harmony. This property uniquely captures the essence of the horse farm lifestyle while bestowing breathtaking views of the Bras d'Or Lake. Don't miss this rare opportunity to own a piece of Canada's rustic elegance. (id:60626)
RE/MAX Park Place Inc.
23171 Talbot Line
West Elgin, Ontario
ATTENTION AVIATION ENTHUSIASTS!!! It is extremely rare to find a parcel of land with a home, large garage/workshop 47ft x 50ft, airplane hangar 30ft x 80ft and believe it or not... a 2,300 foot Landing Strip/Runway. With a 3 bedroom home with ravine views and trails along with natural mixed bush stretching the length of the 33 acre plus property. With a location close to many amenities including Lake Erie and the many beaches along it's shoreline. Minutes from Port Glasgow, West Lorne and Rodney. Tim Horton's, Grocery Stores, Home Hardware, RONA, LCBO, Restaurants and other amenities are in close proximity. Many other uses allowed on the property if needed. Build your dream home and enjoy natures best. If you have a plane, this is the place you want. Come for a visit, you won't want to leave. (id:60626)
Royal LePage Triland Realty

