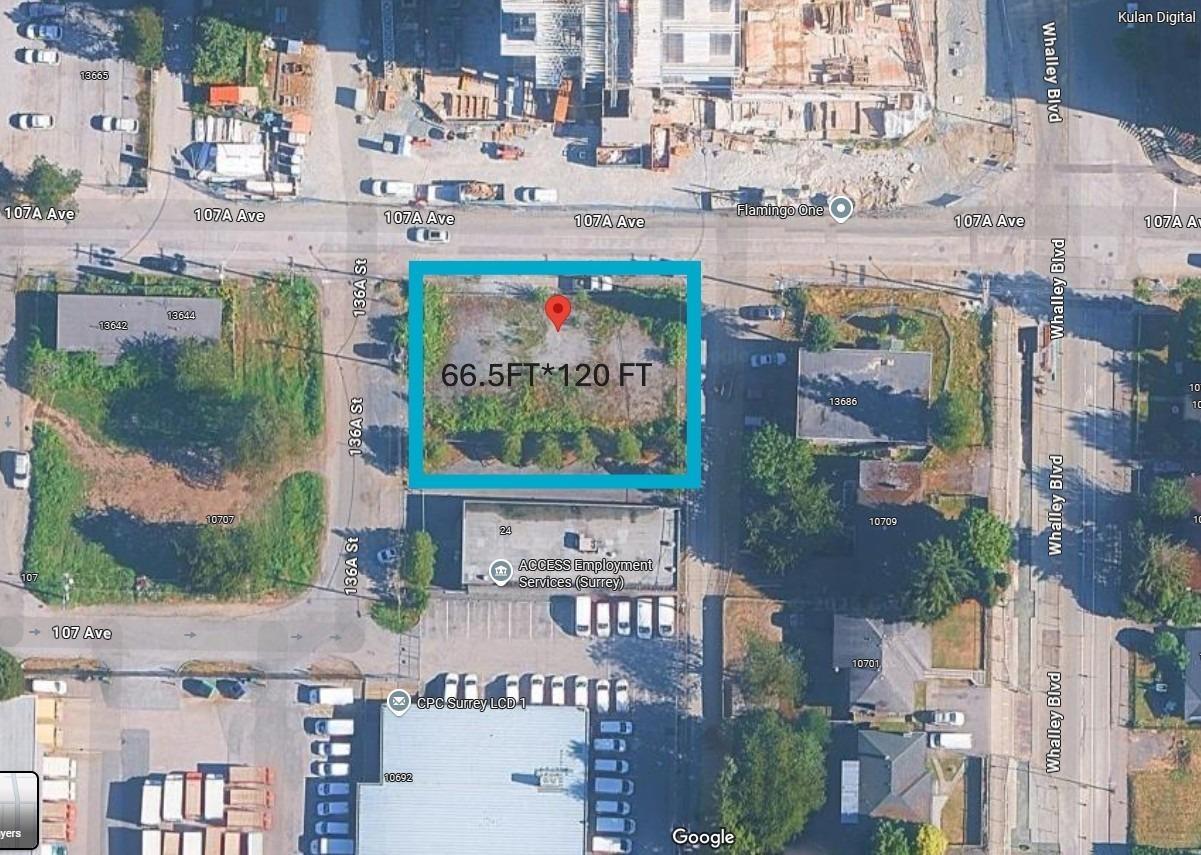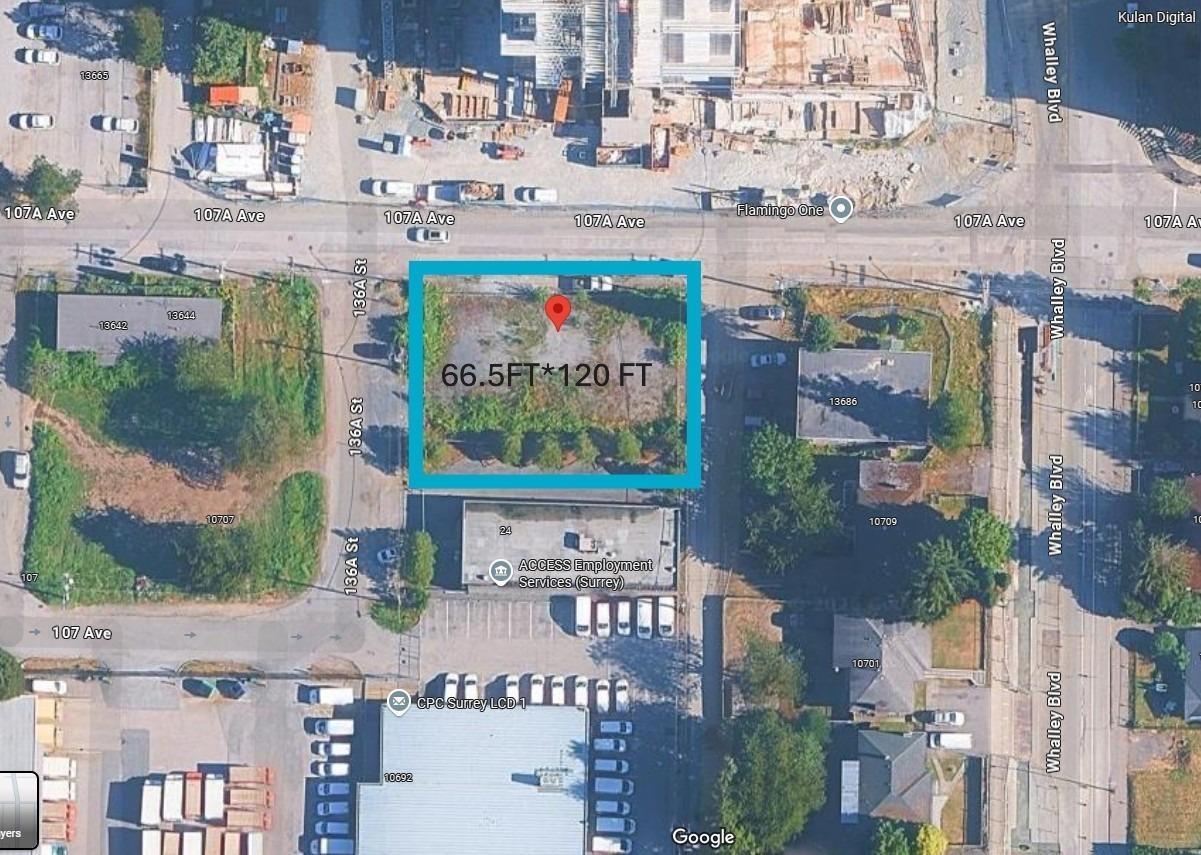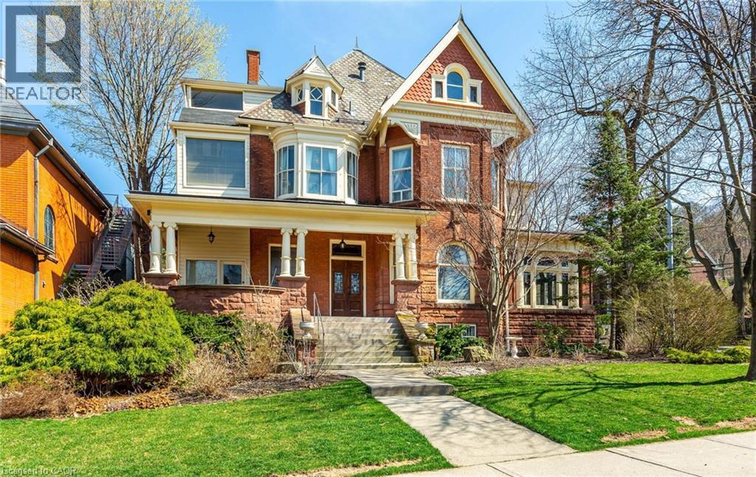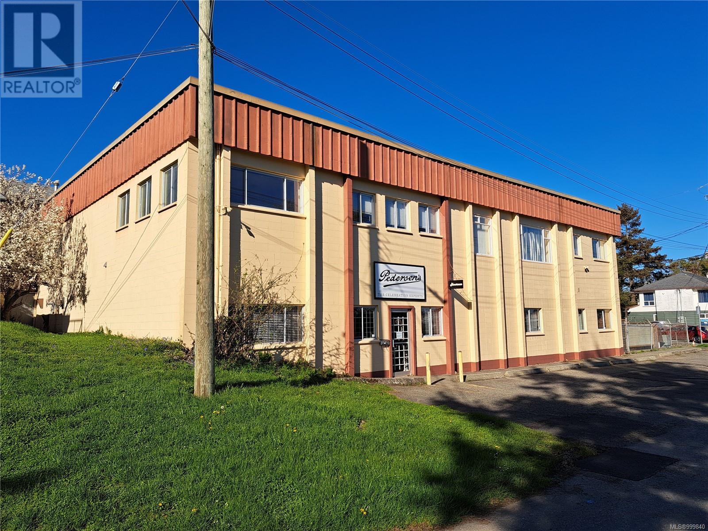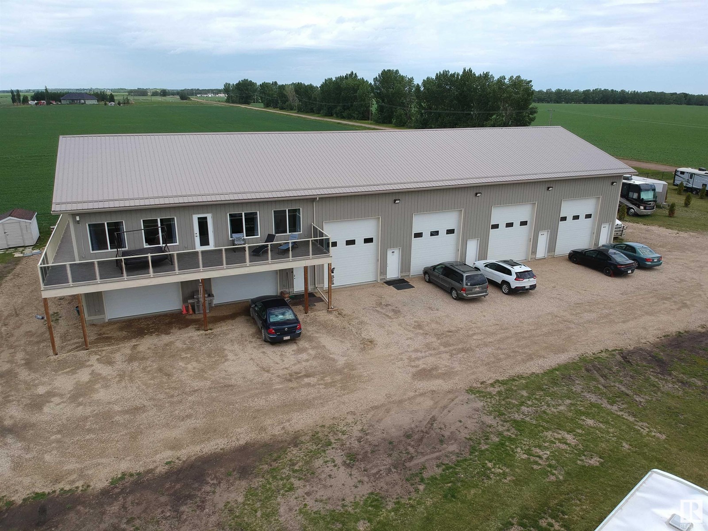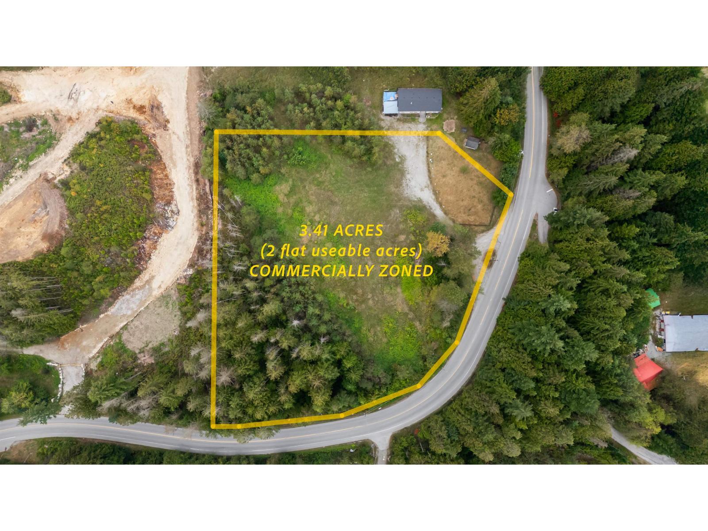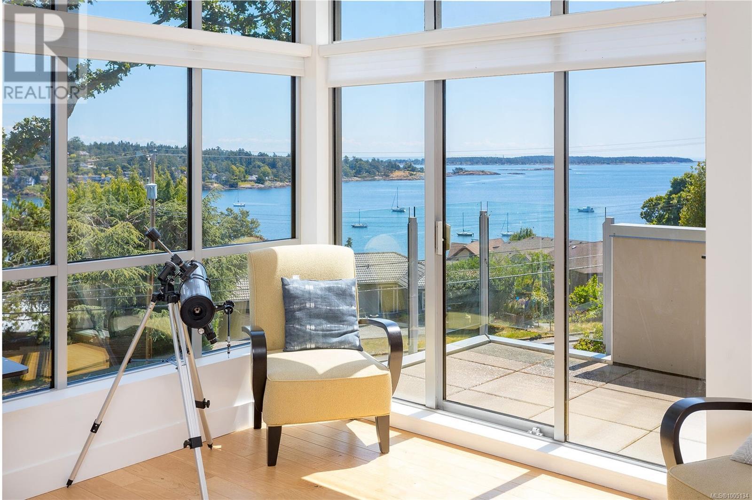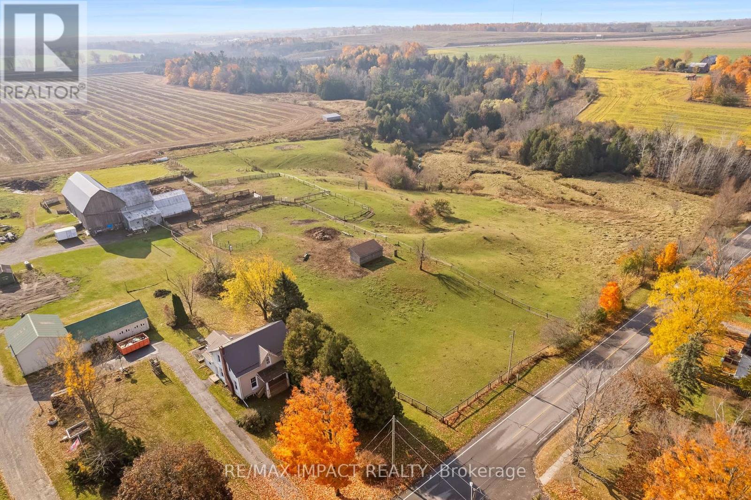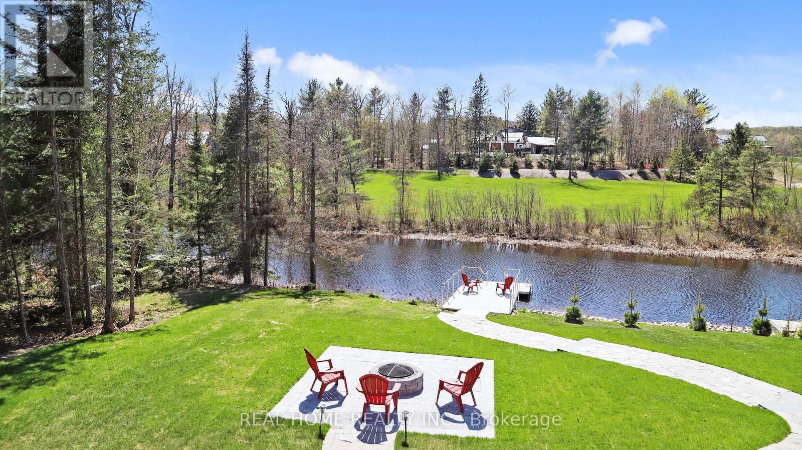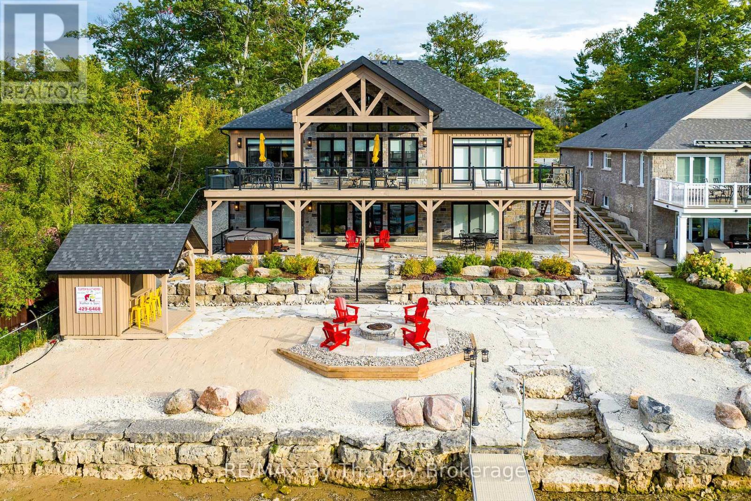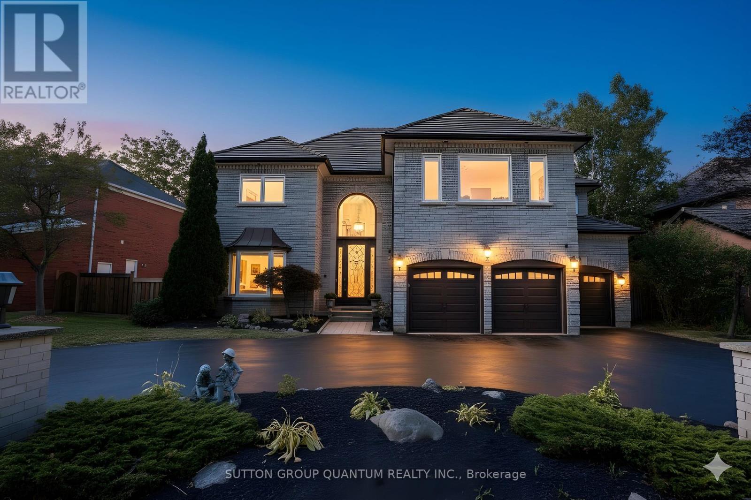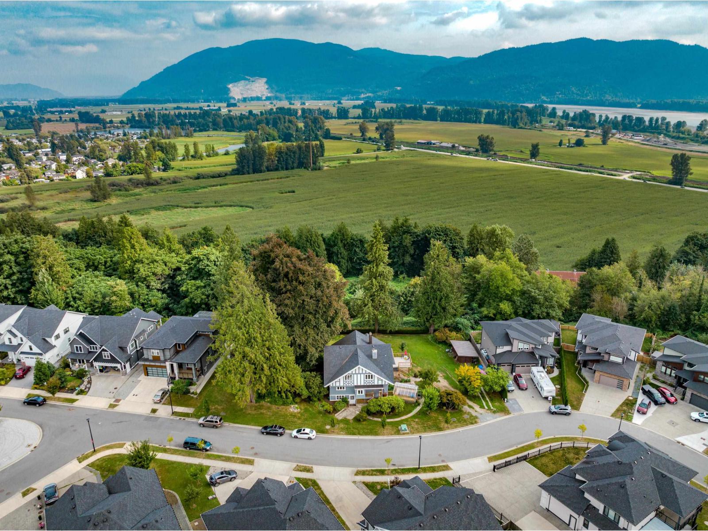13678 107a Avenue
Surrey, British Columbia
In the CORE of Surrey City Centre, excellent investment opportunity for investors and developers. Investment property for future development right on King George Blvd & 107th Avenue. Three blocks from the Surrey Centre Skytrain Station, Central City Mall, SFU, UBC, Kwantlen, Douglas & VCC College. Many high rise projects with high FSR around there. Lot size 7980 sq.ft (120ft frontage x 66.5 ft depth). Currently C-8 zoning, with potential to assemble with neighbour lots. Don't miss our on this golden opportunity to own/develop in Surrey Centre. (id:60626)
Ra Realty Alliance Inc.
13678 107a Avenue
Surrey, British Columbia
In the CORE of Surrey City Centre, excellent investment opportunity for investors and developers. Investment property for future development right on King George Blvd & 107th Avenue. Three blocks from the Surrey Centre Skytrain Station, Central City Mall, SFU, UBC, Kwantlen, Douglas & VCC College. Many high rise projects with high FSR around there. Lot size 7980 sq.ft (120ft frontage x 66.5 ft depth). Currently C-8 zoning, with potential to assemble with neighbour lots. Don't miss out on this golden opportunity to own/develop in Surrey Centre. (id:60626)
Ra Realty Alliance Inc.
351 Bay Street S
Hamilton, Ontario
The Nortonia Mansion | A Legacy Estate in Hamilton’s Prestigious Durand Enclave | Step into the grandeur of The Nortonia — a Queen Anne English Mansion nestled in Hamilton’s exclusive Durand neighbourhood. Celebrated in The Globe and Mail as a highlight in “An Exhibit of Hamilton’s Mansions,” this stately residence is a masterwork of turn-of-the-century craftsmanship. A true Downton Abbey lifestyle awaits, with a regal façade and a succession of exquisitely panelled rooms accessed via 9-ft French doors. Soaring 10.5-ft ceilings crown the principal spaces, where original wood detailing remains intact. The formal dining room boasts a shimmering crystal chandelier, heritage stained glass, and a balcony walkout. Rich wood panels and antique swinging doors lead to a granite-clad chef’s kitchen, beautifully blending old-world charm with modern function. The Petite Salon’s coffered ceiling, exposed wood beams, and jewel-toned stained glass lead into the luminous Conservatory Atrium — perfect for morning tea or evening entertaining. A grand staircase showcases an 8-ft stained glass tribute to Lady Nortonia, a centrepiece of this heirloom estate. The second level continues with 10.5-ft ceilings, four generous bedrooms, spa-inspired 4-pc and 5-pc baths, and large laundry room. A separate entrance accesses a legal 2-bedroom apartment — ideal for guests, multi-generational living, or income. The original Carriage House includes a 2-car garage and upper loft studio with separate entry — a creative space, rental, or private retreat. This rare offering combines heritage, flexibility, and income potential in a historically rich neighbourhood. Estates of this calibre rarely come to market. The Nortonia Mansion is more than a home — it’s a family legacy of enduring beauty and exceptional craftsmanship. (id:60626)
Exp Realty
206 Mary St
Victoria, British Columbia
Amazing location! Fantastic Opportunity! Virtual Waterfront! Beside Songhees development & 6 minutes to Vic. City Hall. Great ROI to hold or Development Property with upside potential. Water views. South & east facing the water views across from Park & waterfront West Song Walkway to Downtown Victoria or West Bay Marina. See the Inner Harbour & new International Songhees Marina 228m away. 7200 sqft corner lot, RJ Zoning. Current building footprint is aprox. 4663 sqft, warehouse with mezzanine space and upper offices. The great long term tenant wants to stay. Approx. 1855 sq.ft. of waterview office space above, easily convert to residential? Good return as holding property while redevelopment is done? New roof completed in 2025. PLS don't disturb tenants. (id:60626)
Kroppmann Realty
54322 Rge Rd 253
St. Albert, Alberta
What! An acreage in the City!!?? You bet! A 2.47 acre parcel of annexed land, zoned Transitional w a 120x50 barndominium style structure newly built in 2021. Peaceful acreage living in the City or prefer a business venture? ... the possibilities are endless!! The building houses 2 living spaces, garage & shop. The main residence showcases 2000 sqft open concept, 9' ceilings, 2 primary suites one steps out to a west facing deck, 2-4 pce ensuites, huge kitchen, dining & living rms w big wrap around windows & south facing deck, laundry rm & 2 pce guest bath. The garage suite is 700 sqft, 9' ceilings, 1 bdrm, 4pce bath w/laundry, living areas & separate entry w deck. The 50x80 shop has 20' ceilings, 2 pce bath, 4-12x14 overhead doors, each bay w man door, ceiling fan, exhaust fan, h&c water, floor drains & window. 30x40 garage has 9' ceilings, 2-12x8 overhead drs, man door, exhaust fan & floor drains. Did I mention A/C & the entire slab is in-floor heat, f/a heat up, 6' chainlink fence & gated w coded entry. (id:60626)
Royal LePage Arteam Realty
32482 Dewdney Trunk Road
Mission, British Columbia
Rare CH1-zoned opportunity on Mission's scenic north side! This 3-acre property (approx. 2 acres usable) is perfectly positioned on a high-traffic route to Stave and Hayward Lakes - a major destination for tourists, campers, hikers, and outdoor enthusiasts. With virtually no competing services nearby, the potential here is unmatched. Ideal for a boutique hotel, convenience store, specialty retail, lodging, cannabis retail, or other destination-based business. Capture endless exposure and demand from the steady stream of visitors passing by year-round - a prime location ready for your vision. (id:60626)
Royal LePage - Wolstencroft
2597 Vista Bay Rd
Saanich, British Columbia
Enjoy spectacular, picturesque ocean views from both the main and upper level! This exceptional modern residence boasts 3500+ sq.ft. of meticulously crafted design/complete renovation by the multi-award-winning CITTA GROUP. The open concept plan offers expansive windows with incredible views, living & dining rooms w/2-sided fireplace, large bright gourmet kitchen w/ high-end SS appliances, granite countertops/centre island. A dedicated office/bedroom + 2nd bedroom on the main floor enhance functionality. The deluxe upper level primary retreat (added in 2013) offers panoramic ocean views, lavish ensuite & spacious WIC. The lower level has separate entrance + guest room w/ ensuite, gas fireplace, media center. Top of the line finishings, engineered Hickory floors throughout the main and upper levels, in-floor radiant heat, gas fire box on huge entertainment deck, and wine rack and bar in family room. Steps from Cadboro Bay beach, Village shops, restaurants & amenities, Gyro Park & UVic. (id:60626)
Pemberton Holmes Ltd.
1933 Concession Rd 6 Road
Clarington, Ontario
Welcome to 1933 Concession 6, with just under 15 acres of rolling hills, a bubbling creek, and pastures, complete with a functional barn and lovely century home. Situated within the hamlet residential boundary of Solina, this farm is a unique property in that the options really are endless. This could be a perfect place to raise your family and live off the land in a quiet, eco friendly lifestyle, or a hobby farm with horses, chickens, and more! The farm currently provides sanctuary to many animals in need that have been rehomed from the local community. 2 driveways off Conc 6 allow for flexibility and the location could make for the perfect spot to build custom luxury home(s) suited to the premium developments within the community. Pictures display the beauty but you have to see this property in person to feel the heart. (id:60626)
RE/MAX Impact Realty
8 Knowles Crescent
Seguin, Ontario
Nestled along the shores of the Shadow River 500m off the Lake Rosseau you will find this West facing, custom built house of near 6,000sq.f of living space waiting to become your new home and four season retreat. With just over 100 feet of assessed shoreline, and 0.8 of an assessed acre you can enjoy wonderful privacy with sun all day, and access to the "big three" lakes in Muskoka. This lot is well treed, off a year-round road. Offering a fantastic location in the Village of Rosseau with the ever popular Crossroads restaurant, charming General Store, lakeside private school, and summer's best farmers market, all just a short stroll away. This "in town" locale will offer you a year round retreat with hot tub and sauna in a winter, and swim off and boat dock, fire pit, tanning patios, automatically closing down mosquito nets on a heated and ventilated veranda in warmer months. House features heated floors in the basement and garage, floor heat in 3 bathrooms, electric power at the dock for lights and charging, zebra blinds, designer light fixtures , hardwood throughout, covered balconies and porches, double sided fire place in main bedroom, indoor sauna and outdoor covered hot tub, lots of storage, 5 bedrooms for family of any size, top of the line kitchen appliances too many upgrades to mention regular snow plowing service available , Starlink Internet, back up generator switch, Insulated Foundation, Professional landscaping with an irrigation system, Monitored Security with 6 cameras , glass railings, side entrance to the mudroom, front study room for those who work from home (id:60626)
Real Home Realty Inc.
18 Edgewater Road
Wasaga Beach, Ontario
Sitting majestically on one of the most spectacular riverfront lots on the Nottawasaga River in beautiful Wasaga Beach you will find this newly built 4180 Sq. Ft. custom home crafted by professional home builder Father and Son Construction. At every turn of this property exudes quality both inside and out with the exceptional attention to detail and exterior features to make it the ultimate riverfront oasis located on one of the premiere streets lining the prime boating segment of the river and amongst many custom homes. The well thought out main floor design begins with a welcoming entrance with its expansive foyer that takes one to the grand open concept main floor with cathedral ceilings and panoramic windows with stunning views of the river. The gourmet kitchen would delight any chef with its large island with prep area, 6 burner plus grill gas stove and 5 ft fridge and freezer along with custom cabinetry and accent lighting. Adjacent dining area with stunning trey ceilings for all family meals with access to a large covered deck for outdoor entertaining. Grand primary bedroom with spa like ensuite and large walk in closet. Meanwhile additional large 2 guest bedrooms, perfect for guests in the bright fully finished lower level with its 9ft ceilings, in-floor heating and expansive windows offers exceptional river views with a walkout to a backyard entertaining paradise with all custom stone walkways and landscaping. Experience sunset cocktails at the custom built outdoor bar and fire pit area before experiencing all your favourite riverfront activities or a dip in the hot tub. Other features include radiant in floor heating in your triple car garage, security system and so much more. This exceptional one of a kind property sits on a rare 75 ft riverfront lot that provides privacy and a haven for the ultimate riverfront lifestyle. (id:60626)
RE/MAX By The Bay Brokerage
1451 Indian Road
Mississauga, Ontario
Welcome to this contemporary interior designed home in Lorne Park. The moment you enter, the spectacular open staircase allows natural light to flow through the space, creating a light and bright, sleek, minimalist aesthetic. Take in the soaring ceiling height, central skylight, porcelain tile floors, gleaming dark hardwood and pot lights throughout this meticulously designed home. Rarely available 3 car garage, with circular drive parking for 4 cars, located on a mature treed lot with Magnolia, cherry and plumb trees, literally just steps to Lorne Park Public and Secondary schools. The stunning gourmet kitchen is equipped with Jennair appliances, quartz countertops & centre island overlooking the backyard with sliding doors opening to deck for alfresco dining and grilling. The dining room is connected to the kitchen for everyday convenience or kept for formal occasions & family room is open to the kitchen with gas fireplace & display cabinetry. A formal living room, large enough for a grand piano, is perfect for entertaining. There is a 2-pc powder room for guests as well as a main floor laundry which doubles as a mud room with access into the house from the garage with EV charger, plenty of storage for busy families. Here you will find a separate entrance and back staircase down to the basement apartment with 2nd kitchen, 2 bedrooms & 3 pc bathroom perfect for a nanny suite, teenagers or multi generational families. Upstairs, the primary bedroom has a double door entry, a large walk-in closet & a spa-like ensuite retreat, complete with an oversized shower with multiple jets & shower heads, free standing soaker tub, a double sink vanity with plenty of storage, as well as a built-in display cabinet. The entire upper level has the same gleaming hardwood throughout. No fighting over who gets which bedroom in this house all are similar size, have ensuites & walk-in closets. Do not miss this opportunity! Easy access to QEW & GO. (id:60626)
Sutton Group Quantum Realty Inc.
35280 Ewert Avenue
Mission, British Columbia
Exceptional Development Opportunity. Timeless Charm,The Historic Jack Home. Set against a picturesque backdrop of farmland & unobstructed views of the valley, this rare property offers rich heritage & incredible future potential. Located in a peaceful, scenic area, this nearly century-old estate presents a once-in-a-generation chance for developers or preservationists alike. Built in 1911,this stately 2-story Tudor-style home,fts distinctive period details. Charming windows- natural light fills the interior. The gracious layout is ideal for hosting gatherings, as it once did during the famed "Strawberry Social" teas of the 40s & 50s. Prime piece of land boasts subdivision potential with 4 options explored & completed PAR (Preliminary Application Review). Retain the residence & preserve its rich history, creating 3 addional lot or remove to create up to 4 lots. A rare blend of heritage,location & development flexibility ideal for investors, builders or those looking to create a legacy estate. PLUS reno'd suite! (id:60626)
Royal LePage Elite West

