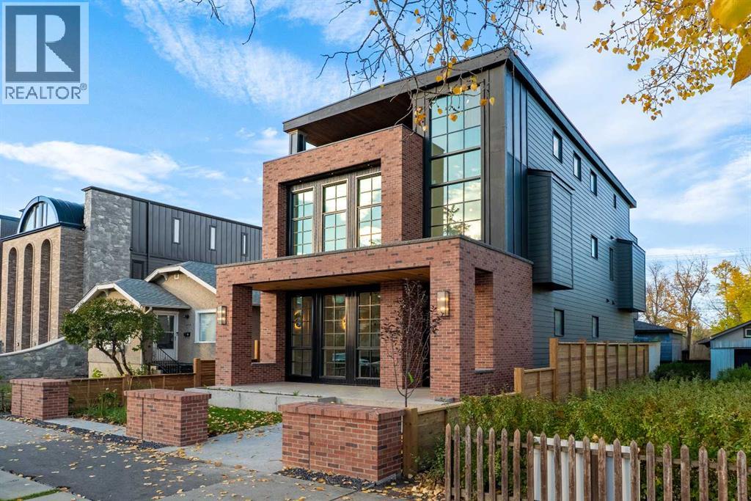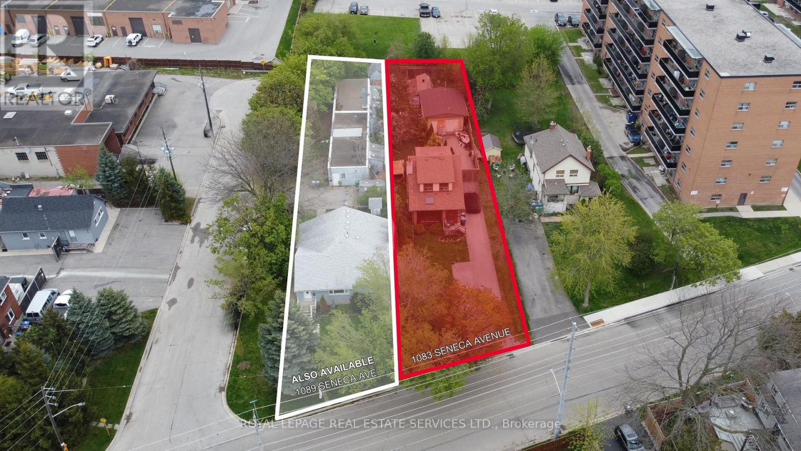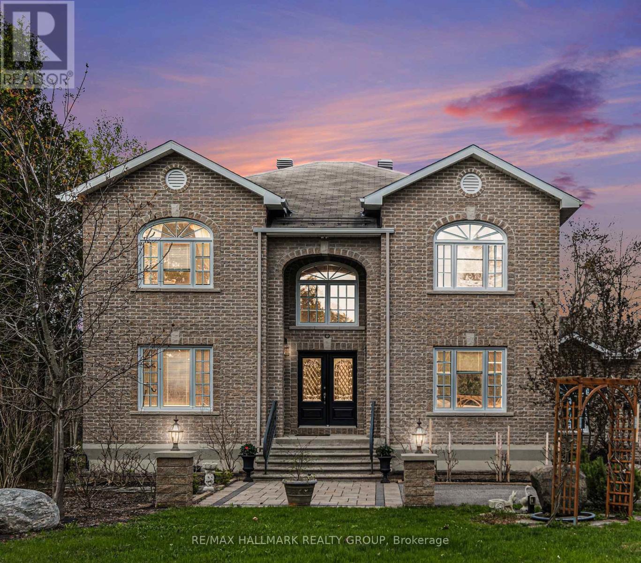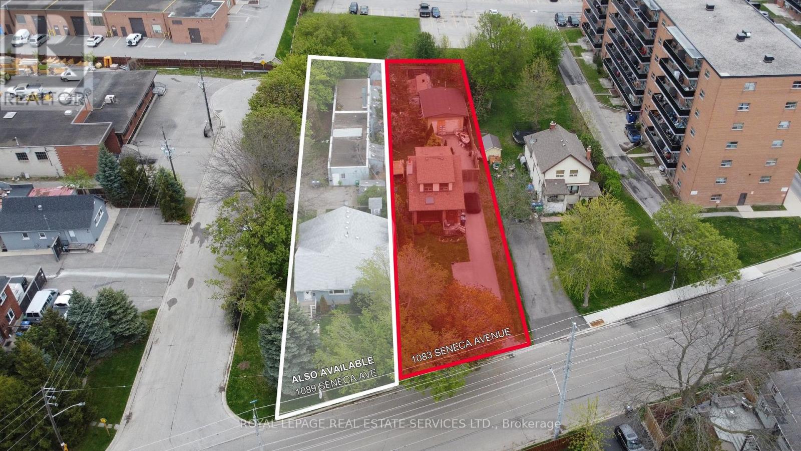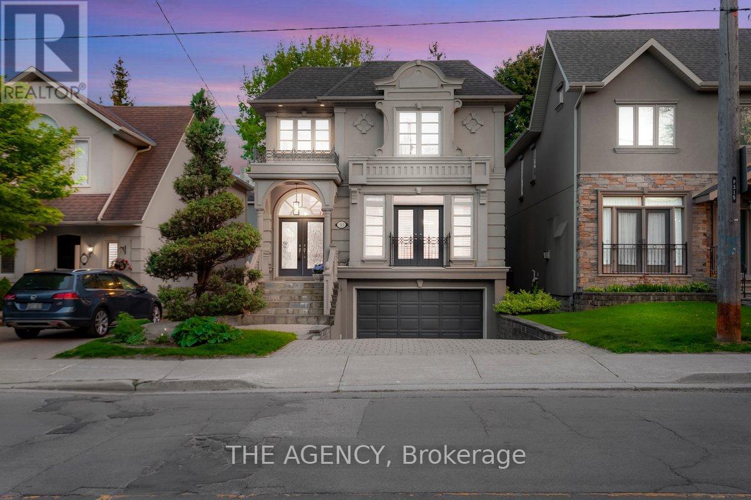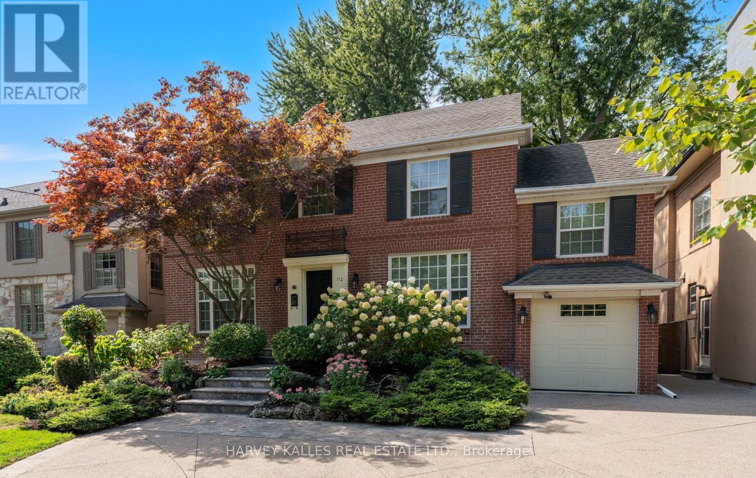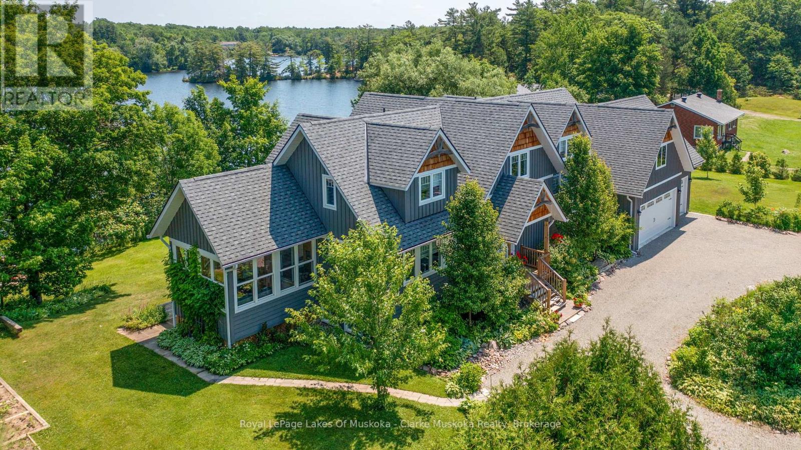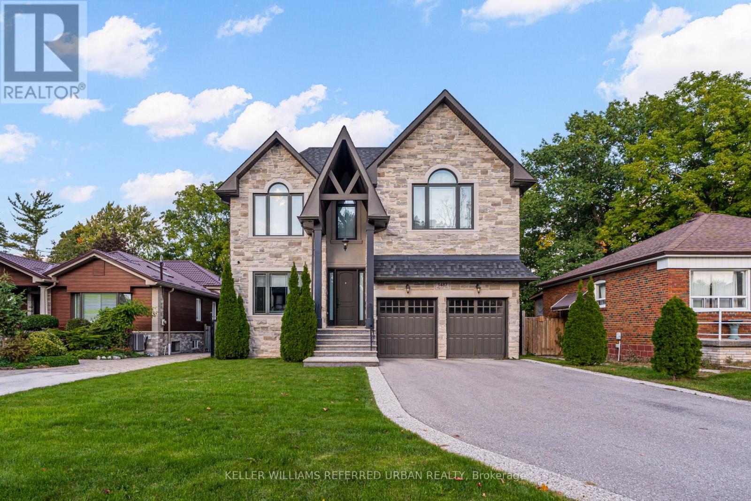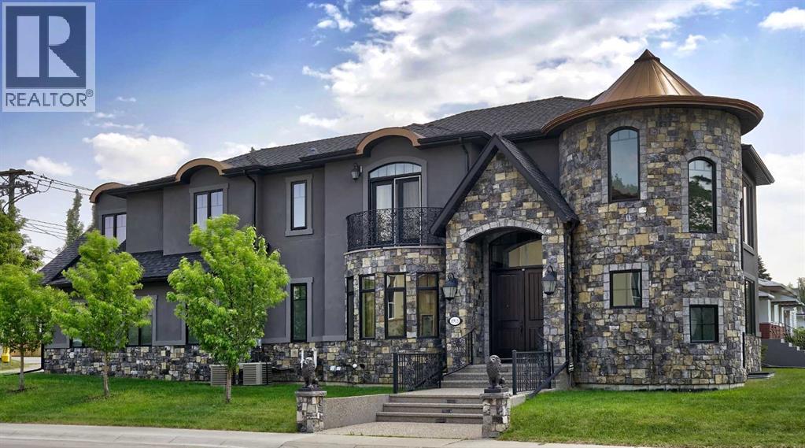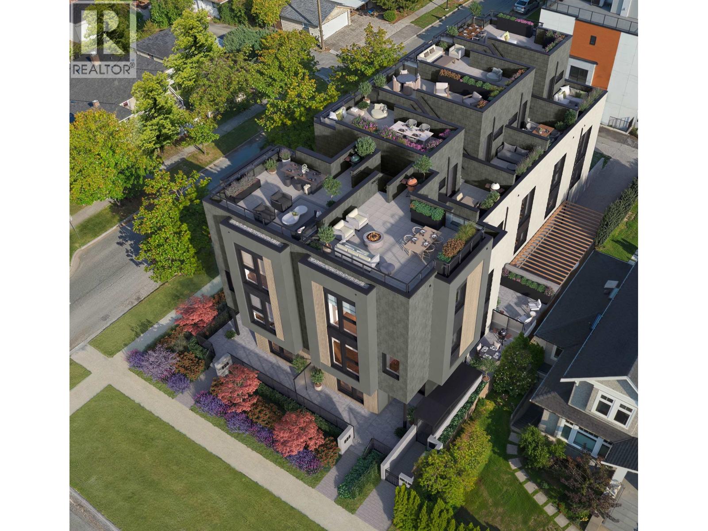1222 8 Avenue Se
Calgary, Alberta
Discover this luxury 3-storey detached home in historic Inglewood — where timeless elegance meets modern design. Built by Levant Homes in collaboration with Aly Velji Designs, this 4,872 sq.ft. masterpiece showcases meticulous craftsmanship, designer finishes, and thoughtful innovation throughout.Situated on a 33-ft south-facing lot backing onto the Bow River, this home blends curb appeal with architectural presence — Large Lux windows, full-bed brick, cedar soffits, and an aged concrete patio with built-in planter. It’s equipped with an elevator and Control4 smart home automation, combining sophistication with modern convenience.Inside, 10-ft ceilings create a light, refined atmosphere. The MAIN level features a formal dining room, custom wet bar pantry, and a warm living space anchored by a custom Urbana fireplace. The chef’s kitchen impresses with marble counters, bespoke cabinetry, and a full Wolf/Sub-Zero appliance package — including a 48” gas range, built-in steam oven, 3x under-counter fridges, and wine cooler.Upstairs, the PRIMARY suite exudes sophistication, featuring a matching double-sided Urbana fireplace, custom walk-in closets, and a spa-inspired ensuite with Calacatta Viola marble, a steam shower, his-and-hers sinks, soaker tub, and heated bench & floor. Two additional bedrooms each offer private ensuites and walk-in closets.The top-floor LOFT stands as the home’s defining feature — with downtown skyline views from the front balcony and peaceful river views from the rear patio. Designed for work and leisure, it combines a versatile rec space with another bar, office or study, and a full bath.Downstairs, the BASEMENT offers the perfect retreat for those long days — a built-in media centre, a gym, wet bar with wine cooler and beverage fridge, a steam-shower bath, and a comfortable guest suite.Enjoy the best of Inglewood at your doorstep — Rouge, The Dean House, Spolumbo’s, Lina’s, the farmers market, RiverWalk, and more. With new home warra nty, this home defines elevated urban living.Book your private showing today. (id:60626)
Comox Realty
1083 Seneca Avenue
Mississauga, Ontario
Exceptional development opportunity in the heart of Mississauga's Lakeview and Port Credit communities. This 11,000 sq ft infill site has the potential to add an additional 11,000 sq ft (neighbouring property) for a total of 22,748 of potential development area. Zoned D-1 High Density, this infill site is well positioned on the fringe of both Port Credit and Lakeview communities, offering any new development close proximity to nearby shopping, top-rated schools, accessible transit and numerous neighbourhood parks. Concept ideas are available in our Offering Memorandum (id:60626)
Royal LePage Real Estate Services Ltd.
4633 Albion Road
Ottawa, Ontario
Welcome to this spacious custom-built detached home offering over 3,000 sq.ft of well-designed living space on a generous 0.60-acre lot, ideally situated on a main street in a rapidly growing area near the upcoming Hard Rock Casino Ottawa. This beautifully crafted 4-bedroom, 3.5-bathroom home offers over 3,000 sq.ft of elegant, carpet-free living space, designed with both quality and comfort in mind. The main level features a bright, open-concept layout with soaring high ceilings, premium Brazilian Mahogany hardwood flooring, 18"*18"*5/8" Real Granite Stones and a modern solid maple kitchen with raised panel cabinetry perfect for family living and entertaining. A striking solid maple staircase leads to the upper level, where you'll find Ash wood flooring throughout, a spacious primary suite with a luxurious 5-piece ensuite, and three generously sized bedrooms sharing a full 3-piece bathroom. Additional features include a durable ICF foundation that offers energy efficiency & strength, a new high-efficiency furnace, an owned hot water tank, and a powerful 24 KW electric generator offering year-round efficiency and peace of mind. The full finished basement includes two large bedrooms with full-size windows, offering excellent potential to convert into a self-contained income-generating unit. A separate entrance can easily be added to maximize privacy and rental appeal. Adding even more flexibility, the property includes an unfinished coach unit (other, second attached garage) perfect for future development as a guest suite, office, or studio. Zoned RU2, this property offers a rare opportunity to operate a home-based business. The current owner already runs a business from the property and is open to selling it to a qualified buyer, making this a turnkey opportunity for entrepreneurs or investors. With city infrastructure upgrades underway, the home is already set up for future municipal service connections, adding long-term value and development potential. (id:60626)
RE/MAX Hallmark Realty Group
4 4644 Blackcomb Way
Whistler, British Columbia
Set along the 1st fairway of the Chateau Whistler Golf Course, Blackcomb Greens #4 is a private retreat featuring 3 bedrooms, 2 bathrooms, and an ideal blend of serenity and sophistication. Positioned at the front of the complex, it offers unobstructed golf course frontage and a peaceful, natural setting. Vaulted ceilings, expansive windows, and abundant light frame stunning fairway vistas throughout the open living spaces and primary suite. The spacious layout sleeps 8+, perfect for family or entertaining. Enjoy direct access to the Valley Trail, walk or bike to Lost Lake and Whistler Village, or take the free winter shuttle to Blackcomb Base. Owners enjoy a large outdoor hot tub, dedicated parking, ample guest parking, and Phase 1 zoning for nightly rentals and unlimited personal use. (id:60626)
Angell Hasman & Associates Realty Ltd.
1083 Seneca Avenue
Mississauga, Ontario
Exceptional development opportunity in the heart of Mississauga's Lakeview and Port Credit communities. This 11,000 sq ft infill site has the potential to add an additional 11,000 sq ft (neighbouring property) for a total of 22,748 of potential development area. Zoned D-1 High Density, this infill site is well positioned on the fringe of both Port Credit and Lakeview communities, offering any new development close proximity to nearby shopping, top-rated schools, accessible transit and numerous neighbourhood parks. Concept ideas are available in our Offering Memorandum. (id:60626)
Royal LePage Real Estate Services Ltd.
313 Broadway Avenue
Toronto, Ontario
Nestled in Torontos prestigious Bridle Path neighbourhood Bayview and Broadway, this beautifully built, light-filled home blends timeless elegance with modern functionality in a prime midtown location. Offering approximately 3,500 sq.ft. of total living space, its perfect for families seeking refined city living with ample room to entertain, relax, work, and grow. The open-concept main floor welcomes you with a generous foyer, soaring ceilings, hardwood floors, and custom millwork. Gracious living and dining areas feature crown molding, a fireplace, and large windows, while the chef-inspired Irpinia kitchen boasts granite countertops, a centre island, two wine fridges, built-in cabinetry, and a breakfast area overlooking the serene backyard through double French doors. A sun-filled family room with built-ins and fireplace completes the heart of the home. Upstairs, the private primary suite offers a stunning 5-piece ensuite, walk-in closet, and two additional closets, while three more spacious bedrooms with skylights and built-in organizers complete the upper level. The fully finished lower level offers outstanding versatility with a large recreation room, private bedroom with Murphy bed and built-ins, an additional office/bedroom, full laundry room, and walk-out access to a peaceful backyard retreat. Additional highlights include custom cabinetry, beautiful natural light throughout, and extensive storage, Heated Driveway. Ideally located steps to Leaside, Yonge & Eglinton, Sherwood and Sunnybrook Parks, top-ranked public and private schools including Leaside and Northern Secondary, Whole Foods, fine dining, boutique shops, and the new Eglinton LRT. A rare opportunity to own a move-in ready luxury family home or investment property in one of Torontos most coveted and convenient neighbourhoods (id:60626)
The Agency
112 Mason Boulevard
Toronto, Ontario
Welcome to 112 Mason Boulevard, a beautifully updated residence set on a generous 50 x 145 foot west-facing lot in the prestigious Cricket Club community. This home offers a rare blend of stylish living, exceptional lot size, and future building potential in one of Toronto's most sought-after neighbourhoods. Inside, the home has been thoughtfully renovated with quality finishes throughout. The main floor features a sun-filled family room, a dedicated office/den, and elegant hardwood floors that carry through the principal rooms. At the heart of the home is a sleek, modern kitchen with custom cabinetry, high-end appliances, and ample workspace perfect for everyday living and entertaining alike. The spacious primary bedroom includes a luxurious ensuite, offering a private and serene retreat.The professionally landscaped gardens enhance the homes curb appeal and provide a tranquil outdoor setting, ideal for both relaxation and entertaining. A private drive offers convenient parking in a neighbourhood where space is at a premium. Located in the coveted Cricket Club area, this home is surrounded by mature trees, top-ranked public and private schools, and within walking distance to the Yonge Street corridor, transit, shops, restaurants, and the prestigious Toronto Cricket Skating and Curling Club. The area is known for its strong sense of community, quiet streets, and proximity to both downtown and highway access, making it ideal for families and professionals alike.Whether you're looking to move in and enjoy or build your dream home, 112 Mason Blvd is a rare opportunity to own in one of Torontos most desirable enclaves. (id:60626)
Harvey Kalles Real Estate Ltd.
1111 Lakeshore Drive
Gravenhurst, Ontario
Welcome to 1111 Lakeshore Drive, a brand-new custom-built Linwood post & beam home and bunkie set on 178 feet of south-facing Lake Muskoka shoreline. Enjoy year-round living on a quiet, private bay, just minutes from downtown Gravenhurst and the Muskoka Wharf. This 4-bedroom, 3-bathroom retreat blends timeless Muskoka character with modern comfort. The main floor offers 1,415 sq. ft. of finished space featuring a grand great room with exposed Douglas Fir beams, a granite-faced propane fireplace, and floor-to-ceiling windows framing breathtaking Lake Muskoka views. The chef's kitchen includes quartz countertops, shaker cabinetry, and a walkout to a 12' 16' covered porch overlooking the water. A lower level with exceptional lake views provides a bright walkout family area with space for friends & family, while the main-floor primary suite opens directly to the deck. Additional features include a 2-car insulated attached garage with heated floors, main-floor laundry, hardwood flooring, and heated floors in the basement and principal bathroom & shower. The exterior is maintenance-free, beautifully landscaped with granite and mulch, complete with a fire pit and 12' 12' storage shed. A fully functional 445 sq. ft. bunkie offers a 3-piece bath, electric fireplace, and private deck, perfect for guests or extended family. With southern exposure, flat terrain to the water, and a dock permit in hand, this turn-key property is ideal for boating, snowmobiling, or simply relaxing in every season. (id:60626)
Cottage Vacations Real Estate Brokerage Inc.
202 Whites Falls Road
Georgian Bay, Ontario
Welcome to 202 Whites Falls Road, a breathtaking waterfront retreat on Gloucester Pool, part of the renowned Trent Severn Waterway with access to Georgian Bay. This luxurious 4-bedroom, 5-bathroom home combines modern elegance and comfort, offering an open-concept layout, soaring ceilings, and expansive windows that showcase stunning lake views. Designed with entertaining in mind, the spacious living and dining areas are bathed in natural light, while the high-end kitchen with a large island is a chef's dream. The primary bedroom offers a private escape with a spa-like ensuite and mesmerizing water views. Three additional bedrooms, each with its own ensuite, provide ample space for family and guests. Step outside to enjoy direct waterfront access, perfect for boating, swimming, or simply relaxing by the shore. In every season, this location shines-golfing and skiing are both close by, offering year-round recreation just minutes from your doorstep. With a 3-car garage offering generous storage, this property blends luxury, nature, and convenience, just minutes from Highway 400. Don't miss this rare opportunity. (id:60626)
Royal LePage Lakes Of Muskoka - Clarke Muskoka Realty
1487 Myron Drive
Mississauga, Ontario
Step into the rare charm of 1487 Myron Drive, a beautifully updated 2-storey family home set on a remarkable 51 x 265 ft lot backing directly onto Lakeview Golf Course, offering sweeping green views, privacy, and a sense of escape without leaving the city. With timeless curb appeal, the exterior blends stone and stucco finishes, an extended driveway for up to six cars, and landscaped gardens that set the tone for what's inside. The main level features bright, open-concept living and dining spaces with hardwood floors, large windows, and walk-out access to the backyard oasis. The renovated kitchen includes stone counters, stainless-steel appliances, a breakfast area, and sightlines to the yard, perfect for everyday family life and entertaining. Upstairs, the spacious primary suite includes double closets and a private balcony overlooking the treetops and golf course. Two additional bedrooms and a stylish 4-piece bath complete the upper level. The finished lower level offers a recreation room, guest space, home gym or office potential, plus ample storage. The true luxury is outside: a deep, park-like backyard with mature trees, multiple seating zones, space for a pool, sports court, garden suite, or future expansion. This is the kind of lot you simply can't recreate. Located in one of Mississauga's most desirable pockets, Lakeview, steps to top schools, walking trails, the soon-to-be revitalized Lakeview Village waterfront, Port Credit, transit, golf, and quick highway access. (id:60626)
Keller Williams Referred Urban Realty
1911 13 Avenue Nw
Calgary, Alberta
It’s tempting to call this residence “The Castle”—with its turreted stone corner capped in copper—but even that title can’t capture the refinement and craftsmanship within.From the moment you step inside, a marble inlay set within gleaming hardwood floors and a stunning crystal chandelier create an unforgettable first impression. A grand circular staircase spirals gracefully through the turret, showcasing exquisite millwork, solid-core maple doors, and even a private elevator.The formal dining room exudes timeless elegance with a second chandelier, rich hardwood cornices, paneled walls, and a built-in service bar complete with a wine cooler—perfect for entertaining.The living room soars with dramatic height, anchored by a full-height imported limestone fireplace framed by sweeping draperies. To the left, the gourmet kitchen impresses with heated marble floors, custom maple cabinetry, granite countertops, and a large island adorned with hand-carved maple corbels. A matching limestone range hood and a mother-of-pearl backsplash add a luxurious touch, all beneath a custom plaster ceiling.Double French doors open to a versatile main-floor office—private when needed, open when desired—adorned with the same bronze hardware featured throughout the home. A stylish powder room with a black seashell backsplash and agate stone sink, a walk-in pantry, and a well-appointed laundry room with garage access complete the main level.Upstairs, a custom plaster ceiling and another dazzling chandelier crown the landing, overlooking both the grand foyer and living room below. The master suite is a serene retreat featuring custom millwork, a two-sided fireplace, and a luxurious ensuite with maple cabinetry, a jetted tub, and an expansive tile shower with a circular inlaid medallion. The custom walk-in closet offers impeccable organization and design.Three additional bedrooms each feature walk-in closets. Two share a beautifully detailed Jack-and-Jill bathroom, while the third enjoys a private ensuite.Descending the circular staircase, the lower level reveals another showpiece—a striking limestone waterfall wall. The spacious family room centers around the home’s third fireplace and a full wet bar, with nearby access to the wine room. A fifth bedroom with walk-in closet and a four-piece bath provide comfort for guests or extended family.Outside, a sun-soaked south-facing yard offers privacy and elegance with its stone fireplace and full fencing. A heated triple-car garage and generous driveway complete this extraordinary home.Every inch of this residence speaks to artistry and attention to detail. Truly a home that must be experienced to be fully appreciated. (id:60626)
Sotheby's International Realty Canada
585 W 29th Avenue
Vancouver, British Columbia
Introducing Nolia, a stunning collection of six luxury single-family townhomes designed to Passive House standards for max efficiency & comfort. This 1,830sf 3-bed plus den, 2.5-bath townhome offers floor-to-ceiling windows, wide-plank HW flooring, laundry room, triple glazed tilt/turn windows & doors for seamless connection to 927 sf of outdoor space. Enjoy premium appliances, motorized shades & solid core interior doors throughout. Nolia features non-stacked homes w/street access, multiple outdoor spaces & 360-degree rooftop views. Experience the quiet comfort of Innova heating & cooling-no noisy heat pumps on the roof deck! Secure underground parking for 2, plus 3 bike lockers, dog wash/clean-up station & storage elevate your lifestyle. Move-in Ready! Open House Sat 15 Nov 2-4pm. (id:60626)
RE/MAX Select Properties

