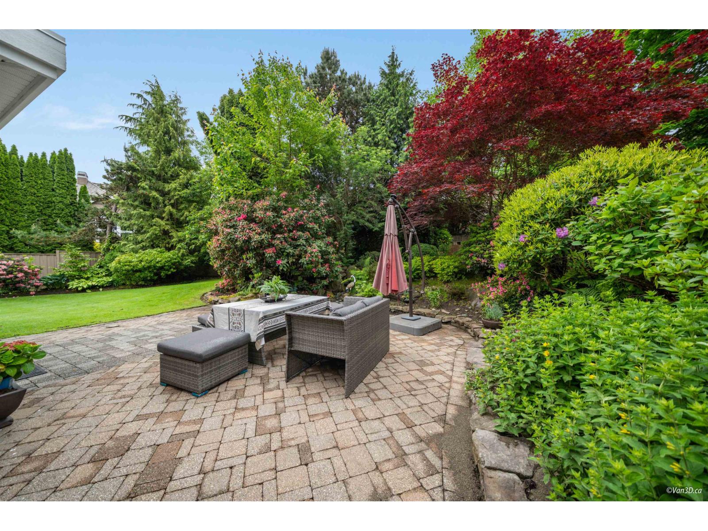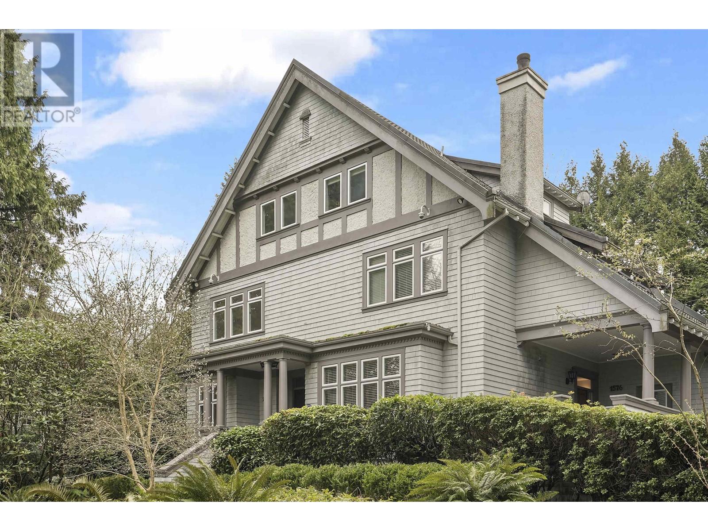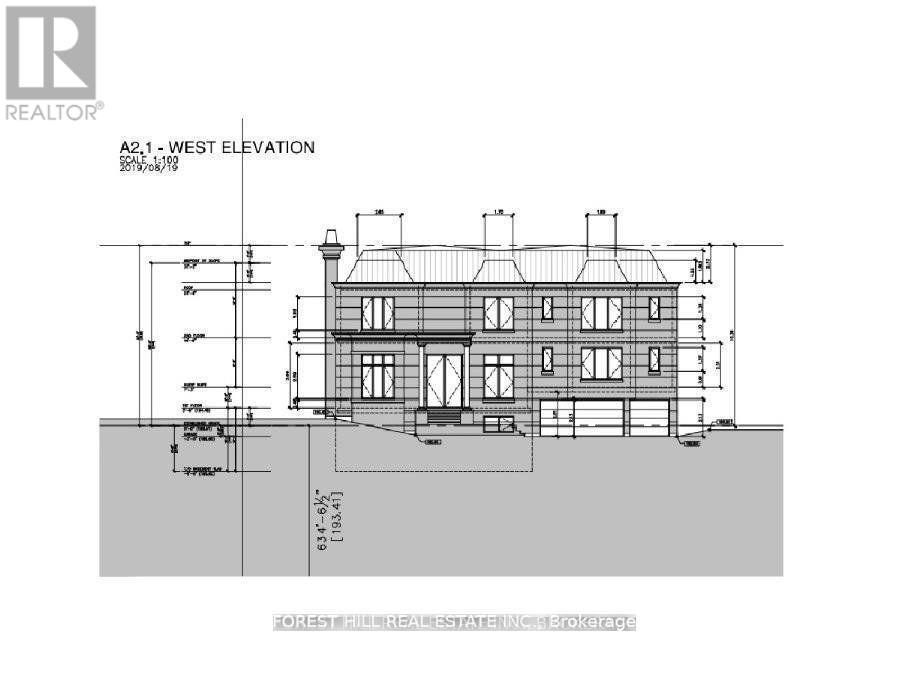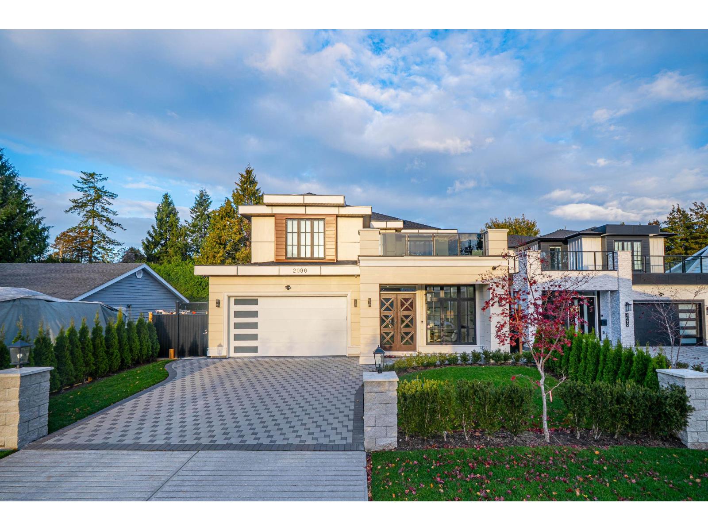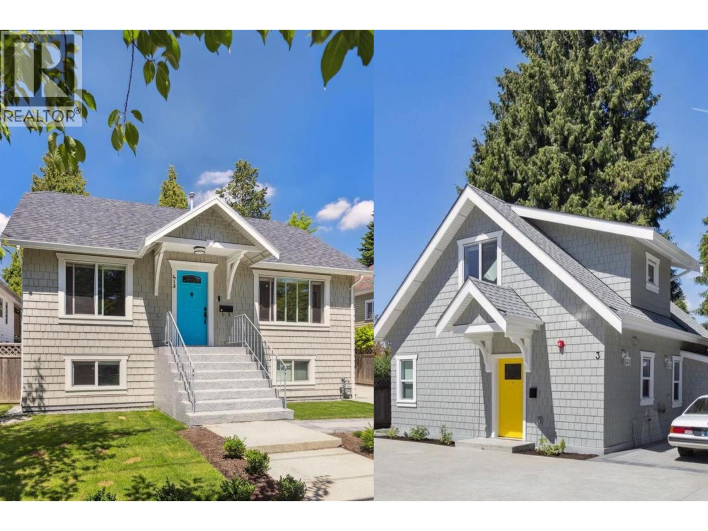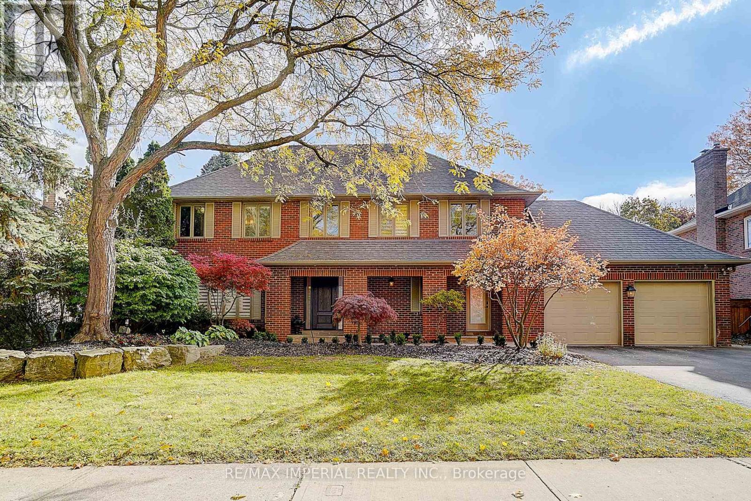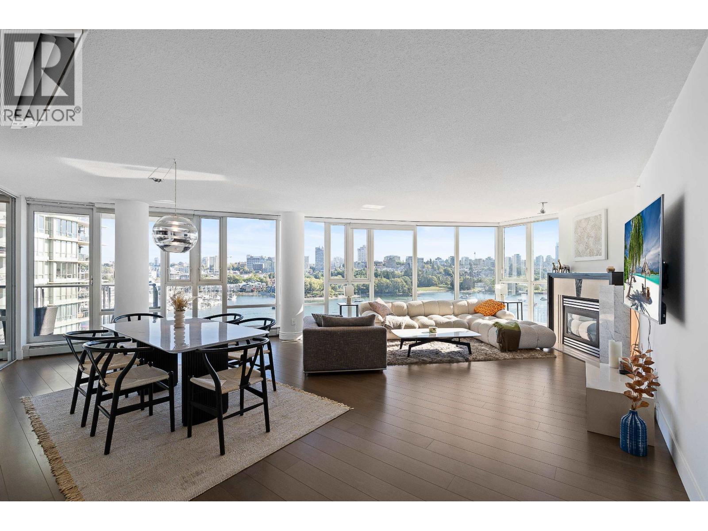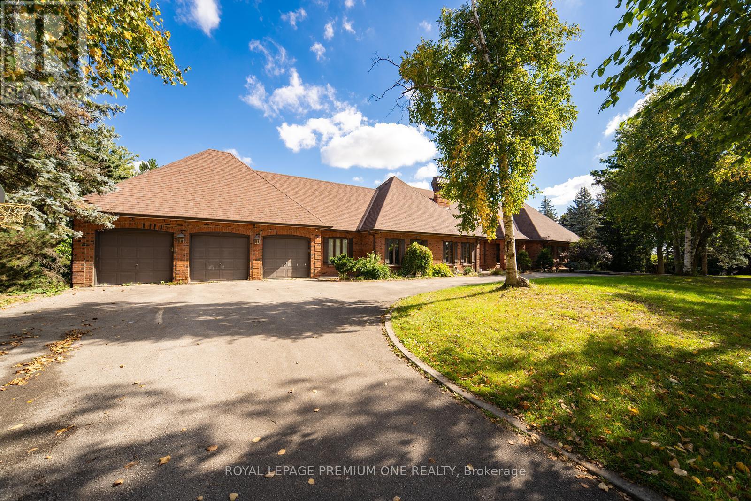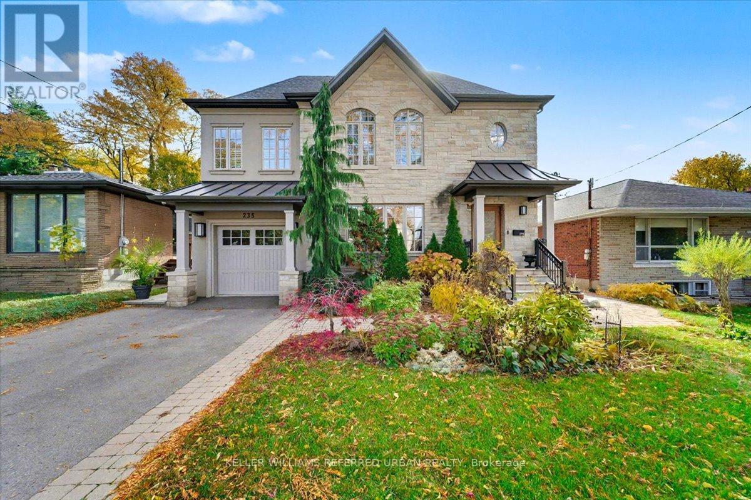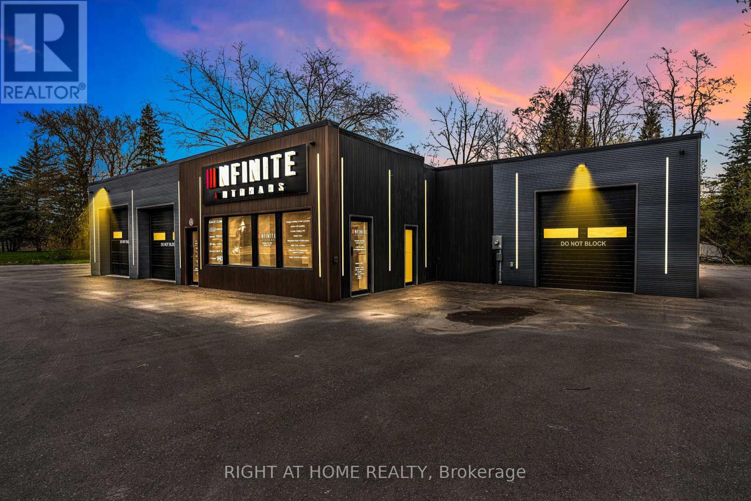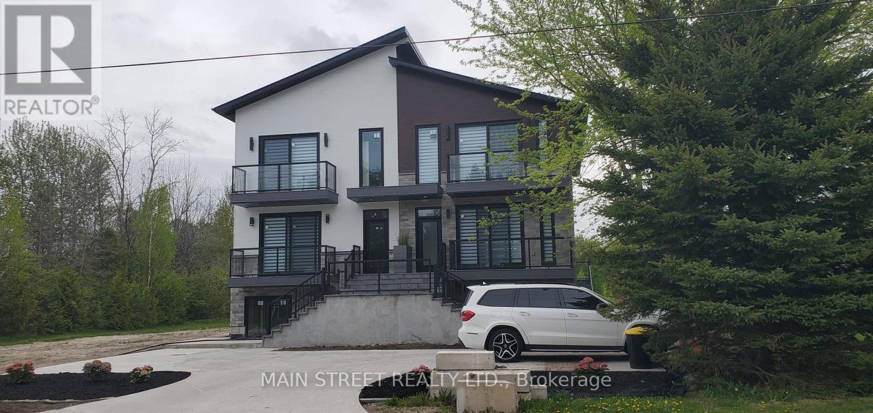15828 Somerset Place
Surrey, British Columbia
Welcome to this stunning Morgan Creek home, set on a 13,548 sqft lot with south-facing backyard and waterfall feature, ensuring complete privacy in a prime cul-de-sac location. This 4,860 sqft custom-built residence spans 3 fully finished levels. The main floor features soaring ceilings, a formal living and dining room, an office, a large laundry/mud room, and a chef's kitchen with stainless steel appliances and granite countertops overlooking the family room and backyard. Three bedrooms upstairs, with the master suite offering a spa-like ensuite and WICLO. The expansive basement is perfect for entertaining, with a rec room, games area, media room, gym, and wine cellar. Updated new paint, carpet, and hardwood flooring. Conveniently located near golf course, shopping & School. (id:60626)
RE/MAX Crest Realty
1574 Angus Drive
Vancouver, British Columbia
A 3,683 sq.ft. heritage-designated townhome in Shaughnessy. Located on a quiet tree-lined. this townhome has a private entrance and feel like a standalone home. Originally part of a grand estate and redeveloped in 1989 under strict guidelines: historic façade preserved with a modern structure and layout within. 3 bed / 3.5 bath with generous principal rooms, high ceilings and classic detailing. The lower level offers a large rec room with plumbing rough-ins and potential secondary suite with separate entry, plus ~500 sq.ft. of crawl space. Boutique 3-residence strata (1574/1576/1580). A rare chance to live in Shaughnessy with character, space and compelling value. Only 3 homes in the entire strata. Self Managed and Well Maintained. Close to the top schools, parks and downtown, UBC and YVR. (id:60626)
RE/MAX Colonial Pacific Realty
9 Vistaview Boulevard
Vaughan, Ontario
Prestigious 'Uplands' Area, Huge 80.45 X 143 Ft. Mature Lot. Golf & Ski Hills, Easy Access To Yonge Hwy 407, Hwy 7 & Shopping. Bright Open Concept, Living/Dining Room. Renovated Bathrooms. Stunning Sunroom/Solarium With Large Windows Overlooking Patio With Extensive Stone Work. Live Now Build Later With Coa Approved Plan For Construction Of 5600 Sqft New Home Not Including The Basement. Permits Can Be Obtained Within Few Weeks. (id:60626)
Forest Hill Real Estate Inc.
2096 Bowler Drive
Surrey, British Columbia
Discover this brand-new luxury residence in desirable South Surrey-nestled on a sprawling 9,600+ sq.ft. park-like lot with an expansive driveway, it embodies upscale, active living. The main floor offers refined spaces: formal living/dining with designer lighting, an illuminated bar, a spacious great room, casual eating zone, chef's kitchen (premium appliances) + dedicated wok kitchen, and a bedroom with full bath. Upstairs, function meets luxury: open loft/office, two primary bedrooms with spa-inspired en suites, two additional bedrooms (each with private baths), and smart home features (automatic blinds, top-tier security, built-in speakers, custom lighting). A legal 2-bedroom suite is included. Open house: Sat, Nov 15@ 2-4pm. (id:60626)
RE/MAX Crest Realty
413 Seventh Avenue
New Westminster, British Columbia
Discover 413 Seventh Avenue, a fully renovated gem in vibrant New Westminster! This exquisite home blends modern elegance with classic charm, featuring sleek finishes and abundant natural light. A newly poured concrete driveway enhances its stylish, functional appeal. Nestled in the backyard, a brand-new 1,012 sq/ft laneway home offers contemporary design, ideal for guests, extended family, or rental income. With an impressive Walk Score of 97, enjoy steps-away access to trendy cafes, local shops, parks, and transit. This property delivers unmatched versatility, and convenience, making it a rare opportunity. Embrace modern living with features that include A/C, new windows, new deck with new vinyl, new plumbing, heated bathroom floors, new HVAC and ducts, and many more! Call Today! (id:60626)
Sutton Group-West Coast Realty
1832 Pine Siskin Court
Mississauga, Ontario
Elegant Arthur Blakely Home Situated On A Quiet Court In Prestigious Enclave Of Homes Off Of Mississauga Rd.Luxurious Family Home W Exquisite Detail:Smart Home Technology, B/I Speakers,Engineered Hrdwd Flrs,Unique Vanities,Custom Tile Work, Matte Black Door Hardware,Heated Flrs In Washrms, Barn Doors, Accent Walls.Open Concept Layout. Sun-Filled Kitchen W Quartz Counters, Breakfast Bar, Pot Filler Faucet, Jenn Air Appliances.Master Retreat W Spa-Like Ensuite. (id:60626)
RE/MAX Imperial Realty Inc.
1202 1383 Marinaside Crescent
Vancouver, British Columbia
Welcome to the Columbus and this very rare 1650sf 'true waterfront' sunny corner unit! Enjoy incredible views from every room of this Fully Renovated, Air Conditioned unit. Amazing floorplan with 3 bedrooms, 3 bathrooms, and a den. Generous living and dining area, perfect for entertaining. Gourmet Kitchen with gas cooktop, S/S Appliances, and ample cabinetry. Motorized blinds, wide plank Engineered Wood flooring, Full Size W/D, large balcony overlooking False Creek, and 2 parking stalls! The Columbus offers 24 hour Concierge Service, an indoor pool, a fitness center, hot tub, steam room, and a business center / meeting room. Perched on top of the seawall, on the quietest part of Marinaside Cres. you are close to everything! Experience Yaletown Living at its best. Call for a tour. Open House Sunday Nov 16 1:45-3pm. (id:60626)
RE/MAX Masters Realty
8 Beamish Court
Brampton, Ontario
Charming estate bungalow nestled in a quiet & mature cul-de-sac setting in rural Brampton. This expansive home sits on approx. 2.2 acres and features a large semi-circular drive with ample parking and a 3-car garage. The double door entry leads to an expansive and inviting front foyer. The interior boasts 3 bedrooms & 3 baths with a full walk-out basement overlooking a serene ravine setting. Enjoy family entertaining with a large & cozy family & sitting room area with a rustic brick fireplace. The kitchen & dinette areas provide a walk-out to a wrap-around balcony with beautiful backyard views perfect for rest and relaxation. The lower level provides endless opportunities for additional living space with walk-out areas to the backyard featuring numerous mature trees for privacy. The newly updated and expansive laundry area provides direct access to the garage. Don't miss out on this unique opportunity to put your personal touches on this estate bungalow in a quiet and mature setting! (id:60626)
Royal LePage Premium One Realty
235 Betty Ann Drive
Toronto, Ontario
Welcome to this beautifully reimagined custom two-storey home perfectly designed with multigenerational living and modern luxury in mind. Fully rebuilt inside and out, this residence blends quality craftsmanship and comfort across three gorgeous self-contained living spaces - each with its own personality, style and impeccable finishes - and each with it's own private access. Gather your family and/or friends - this one is built for sharing! The main floor features an elegant one-bedroom suite with open-concept living, an entertainer's kitchen with a massive quartz-topped island, custom walnut cabinetry, and walk-out to a private balcony. Note the custom built ins and California Closets provide excellent storage options. The second floor has been purpose-built for family and offers over 1,600 sq ft of refined living - high ceilings and gracious living area with custom plaster surround fireplace. This level offers two spacious bedrooms, two full baths, covered balcony, beautiful laundry room, and its own high-end kitchen with granite counters and professional appliances. The lower level is a bright, self contained apartment with 7-foot ceilings, heated bathroom floors, luxury vinyl plank flooring, and a gas fireplace - ideal for extended family or potential income. Don't miss the huge cantina! Every inch of this home reflects quality: spray-foam and Roxul insulation for additional sound proofing, Access garage from the home. Two HVAC systems, Two Central Vacuums, upgraded 4-ply LVL structural support, 3 Modern kitchens, Limestone exterior+. A fully fenced 50 x 135 ft south lot offers mature gardens, new patio, and covered porch. Each level enjoys safe, easy access via a shared rear staircase, ensuring privacy and flexibility. A rare turnkey opportunity for multigenerational families or investors seeking luxury, versatility, and enduring value in one impeccable home. Steps to top schools, public transit, community centers and parks. (id:60626)
Keller Williams Referred Urban Realty
334 Saskatchewan Crescent W
Saskatoon, Saskatchewan
Located on a corner lot, directly across from Labatt Park and steps from river access at Gabriel Dumont Park, this extensively renovated home offers over 4,000 square feet of thoughtful above-grade living space. Originally built in 1965, it underwent a full, down-to-the-studs renovation in 2017 led by Atmosphere Design and Maison Design+Build. The exterior features hand-laid limestone, creating memorable and timeless street appeal. Inside, you'll find Redl cabinetry throughout, top-tier integrated appliances, and Italian marble. The layout includes five bedrooms with four on the upper level and a guest suite with ensuite in the finished basement. The primary suite spans over 800 square feet and the additional upstairs study and main floor office provide multiple quiet spaces to work from home. Outdoor living was thoughtfully considered, with a covered backyard patio that includes integrated audio, infrared ceiling heaters, phantom screens, built-in grill, and hot tub. A second, streetside patio offers additional heated, covered seating with views of Labatt Park. The double attached garage is well finished with built-in cabinetry and provides access to an independently heated and cooled flex space. With very intentional design and millions in renovations, this is a meaningful opportunity to own a timeless home at below the owner’s and replacement cost. (id:60626)
Century 21 Fusion
Barry Chilliak Realty Inc.
7348 Hwy 26 Highway
Clearview, Ontario
An extraordinary opportunity to own a fully renovated, high-visibility commercial property on the bustling Highway 26 corridor in Stayner. Zoned C1, this versatile space is ideal for a wide range of permitted uses including automotive Dealership, retail, office, storage, and personal services.Designed with both functionality and aesthetics in mind, this property offers unmatched curb appeal, top-tier finishes, and maximum exposure perfect for a thriving business or income-generating investment.Property Highlights: 1) C1 Zoning Permits a wide variety of commercial uses. 2) Divisible Layout: Can be easily split into 3 separate business units. 3) 8 Oversized Garage Doors: Accommodates up to 7 vehicles. 4) 1 drive- through garage bay for easy vehicle access and flow. 5) One Premium Shop Bay: Outfitted with waterproof wall panels. 6) 2 Modern Washrooms: One is wheelchair accessible. 7) Fully Renovated: Everything is brand new, roof, concrete, paving, commercial windows & doors, garage doors, HVAC, 200 AMP electrical panel and exterior line, plumbing, and more. 8) 80 + LED pot lights Throughout: Clean, modern, and energy-efficient. 9) Professional Epoxy Flooring: Seamless, durable, and ideal for high-traffic use. 10) Digital Pylon Sign with LED TV: Incredible exposure for advertising and branding. 11) 24/7 Security Cameras: Full surveillance system for peace of mind. 12) Fully Paved Yard: Additional space for parking, storage, or outdoor displays. 13) Exceptional Curb Appeal: Significant investment made to create a premium, welcoming presence - a standout for any business. 14) And many more upgrades throughout. Whether you're an owner-operator or investor, this turnkey property offers everything you need to elevate your business or portfolio. (id:60626)
Right At Home Realty
157 Edward Street
Saugeen Shores, Ontario
Southampton is a desirable community with all the amenities you would expect to have. Located along the shores of Lake Huron, promoting an active lifestyle with trail systems for walking or biking, beaches, a marina, tennis club, and great fishing spots. You will also find shops, eateries, art centre, museum, and the list also includes a vibrant business sector, hospital and schools. Municipal road. New multiunit residential property (main house with 2 ARU and a walk up basement with large above ground windows).3-bedroom on the main floor and 2x2-bedrooms on the second floor. Income produced property. Good for investors.Total size of the property excluding basement is approximately 5,232 sq feet.2 backyard decks. 800 m from the Southampton beach. Don't miss out on this rare opportunity to become part of a vibrant and welcoming community on the shores of Lake Huron! (id:60626)
Main Street Realty Ltd.

