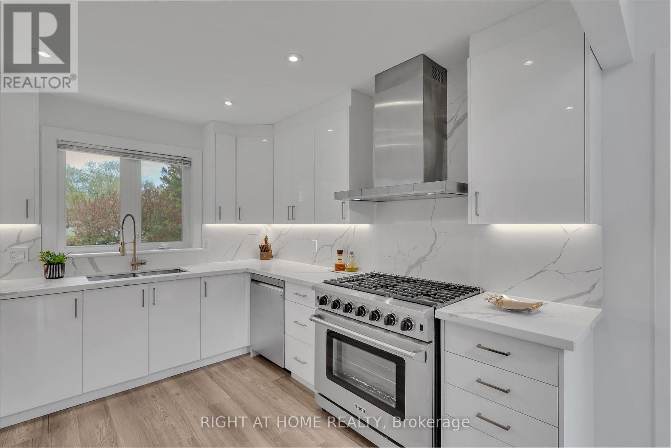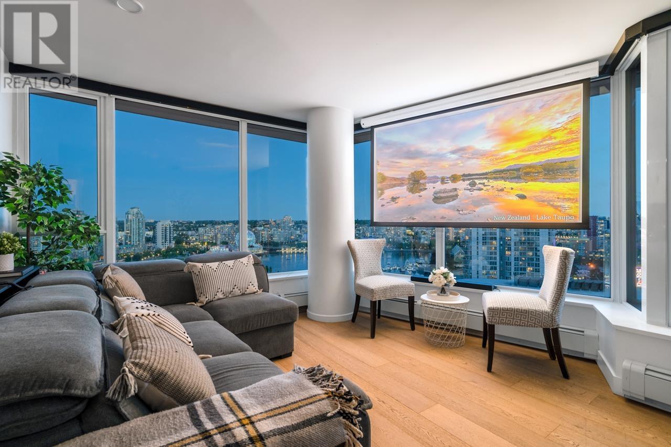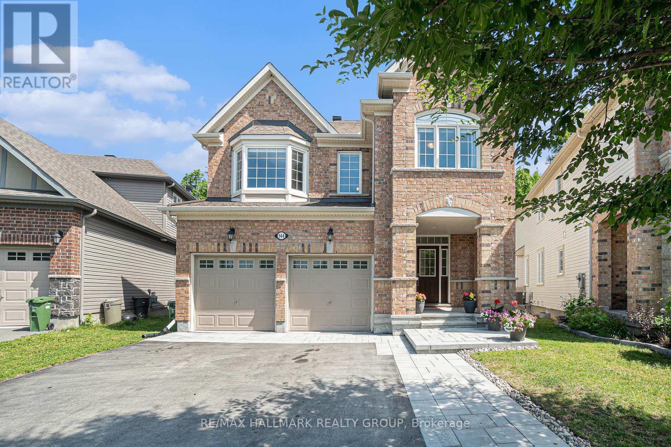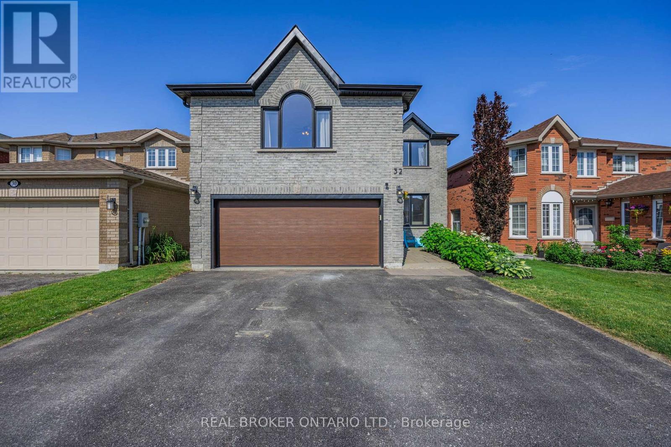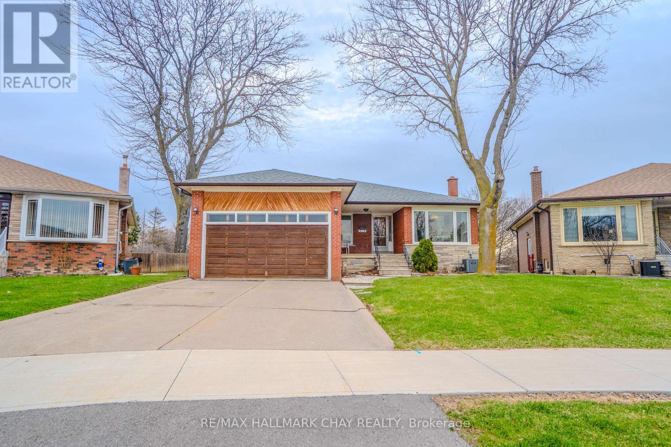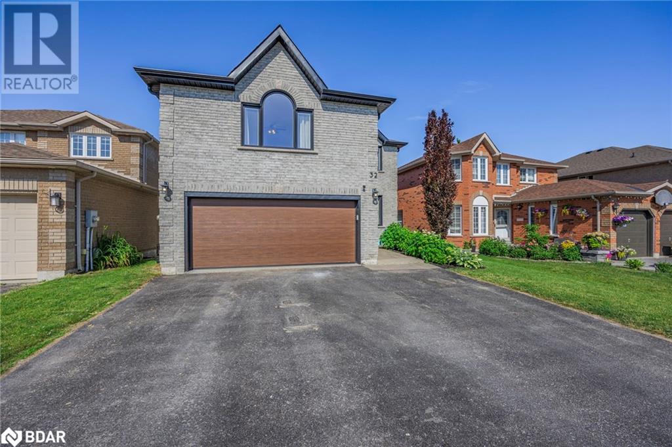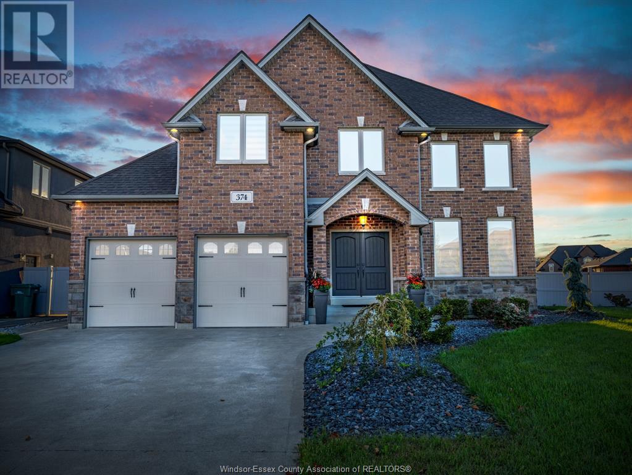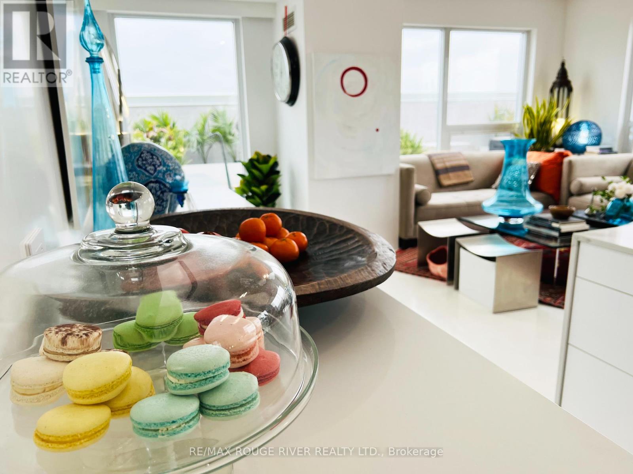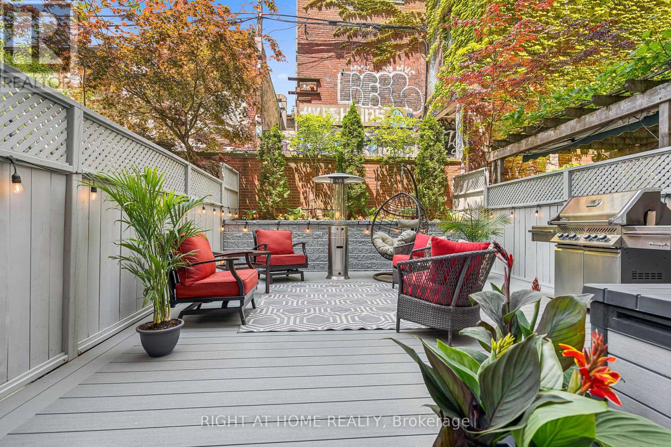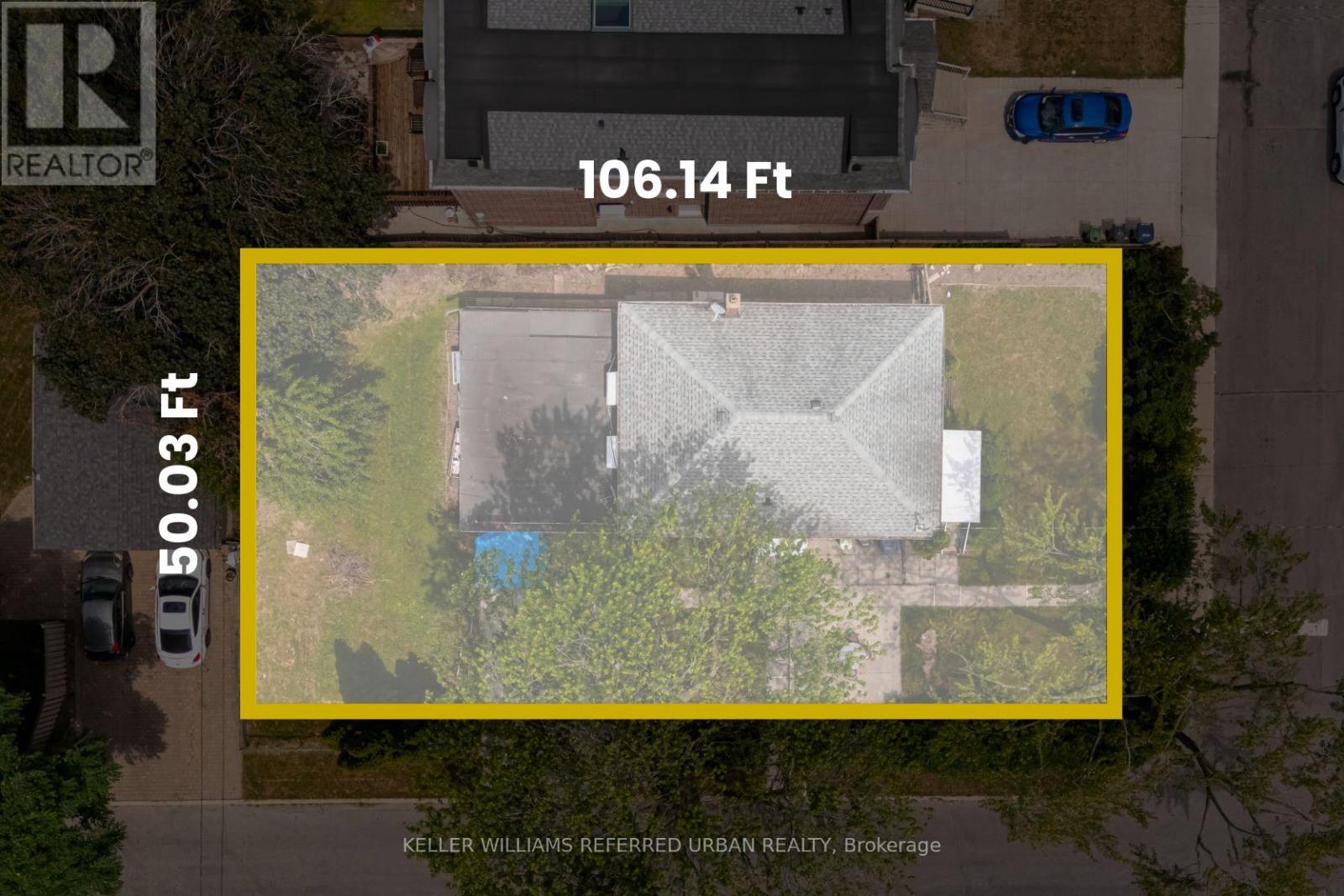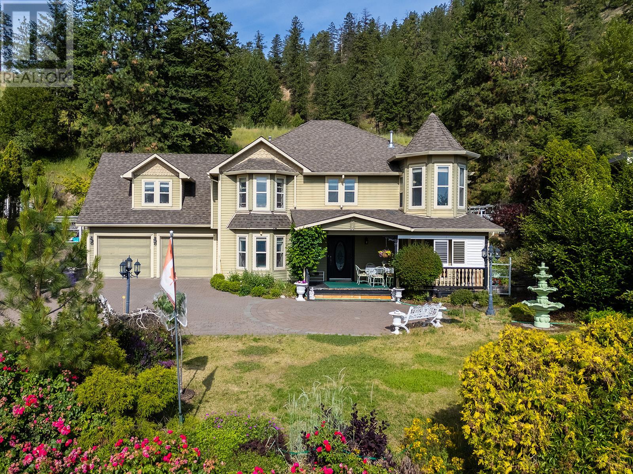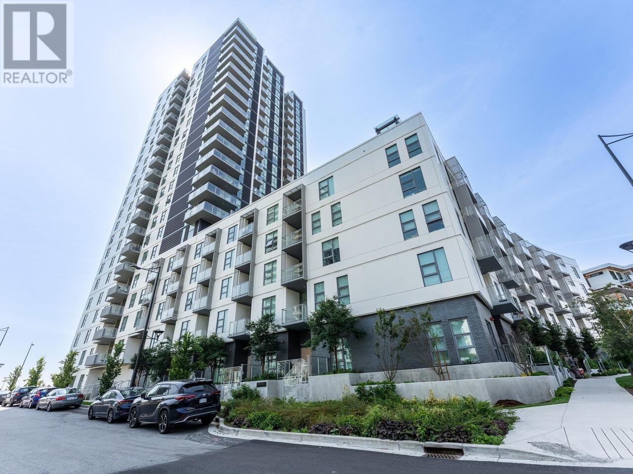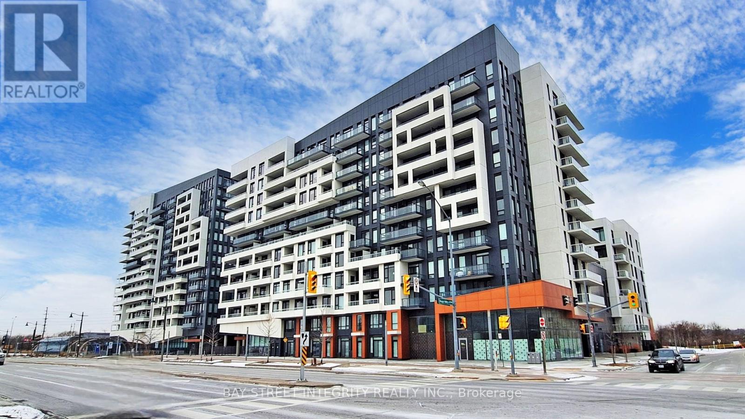119 Sturgeon Glen Road
Kawartha Lakes, Ontario
Unprecedented privacy! Step into your own slice of paradise at Paradise House! Nestled on a tranquil 2.47-acre lot steps away from the serene shores of Sturgeon Lake (public boat launch access), this newly renovated custom-built 4 Level Side Split Bungalow invites you to indulge in luxury and tranquility like never before. As you enter the extra long driveway, be greeted by the allure of mature trees embracing the property, whispering tales of the beauty that awaits within. Step into the chef's dream kitchen, where an executive gas stove and stainless steel appliances await to elevate your culinary adventures. Gather around the expansive quartz waterfall island, basking in the breathtaking views of the lake and surrounding forest. On the main level, discover a large formal dining room, a 2nd bedroom, a 3-piece washroom, each meticulously crafted with attention to detail***see more in attachment (id:60626)
Right At Home Realty
3417 Harbourview Blvd
Courtenay, British Columbia
Welcome to 3417 Harbourview Blvd—where thoughtful design, high-end craftsmanship, and West Coast lifestyle come together in one exceptional offering. This luxurious custom rancher with a spacious bonus room above delivers elevated living on a beautifully landscaped 0.23-acre lot in one of Courtenay’s most desirable neighborhoods. From the moment you step inside, you’ll notice the attention to detail. The great room features a dramatic coffered timber ceiling and a stunning fireplace focal point, perfect for both quiet nights in and vibrant gatherings. The open-concept layout flows into a gourmet kitchen with granite counters, a 5-burner gas range, beverage cooler, custom cabinetry, and an eating bar that invites connection. A formal dining room adds flexibility for holidays, celebrations, or elegant hosting. The main-level primary suite feels like a private retreat with its spa-style ensuite—complete with dual vanities, a soaker tub, and a deluxe walk-in shower. Two additional bedrooms on the main level offer options for family, guests, or home office configurations. Upstairs, the expansive bonus room creates endless potential: media room, fitness studio, art space, or extra bedroom when friends and family visit. Outside, enjoy the covered patio with new composite decking that invites year-round entertaining. The fully fenced yard, constructed with precast concrete panels and secure gated access, is both beautiful and low-maintenance—enhanced by edible gardens and a greenhouse for your homegrown lifestyle. Located close to parks, trails, shopping, and top-tier amenities, this is more than a home—it’s a lifestyle upgrade. Whether you’re upsizing in quality, downsizing in maintenance, or looking for the perfect forever home, 3417 Harbourview Blvd is worth your attention. (id:60626)
Exp Realty (Na)
2505 689 Abbott Street
Vancouver, British Columbia
Live the downtown lifestyle just steps from Vancouver´s iconic Seawall in this rare corner unit. Enjoy 2 balconies, 2 side-by-side parking stalls, 2 lockers, and equipped with A/C-one of only six units in the building with this feature. Designer upgrades include marble finishes, motorized blinds, engineered hardwood flooring, built-in speaker wiring, and a 95" projector screen. Perfectly located near Costco, T&T, SkyTrain, and Crosstown Elementary. Airbnb-friendly and handpicked by the building´s architect, this unique home is a must-see! (id:60626)
Royal Pacific Realty Corp.
144 Culloden Crescent
Ottawa, Ontario
Open House Sunday 2-4.Click on Multimedia for more details and photos. Situated on a rare pie-shaped premium lot with a private backyard, this stunning Monarch Aspen model offers approx. 3,100 sqft. above grade, plus a beautifully finished lower level-perfect for growing and extended families. Located on a quiet crescent in the Stonebridge Golf & Country Club community, this 5-bedroom, 4-bathroom home features a resort-style backyard with a newer in-ground pool and landscaping! Inside, you'll find maple engineered hardwood throughout the main level and stairs, and custom tile in the foyer, laundry room, and bathrooms. A large, welcoming foyer with ample closet space opens to a bright front living room-ideal for hosting guests or enjoying a quiet read. From here, flow into the cozy family room with gas fireplace, spacious dining area, and gourmet kitchen with upgraded cabinetry, quartz countertops, and a sun-filled eating area. Step out through large patio doors onto your spacious deck and take in the tranquil views of the in-ground pool, elegant landscaping, and surrounding greenery. A convenient main floor laundry room and powder room completes this level. Upstairs, discover four generous bedrooms, including a luxurious primary suite with 5-piece ensuite, a Jack-and-Jill bathroom, and a custom-upgraded ensuite with walk-in shower in the fourth bedroom. A large loft offers flexible living space for a home office, study zone, or reading nook. The upper-level flooring was upgraded to luxury vinyl plank. The fully finished basement expands your living space with a large rec room, home gym, and private bedroom, plus rough-ins for an additional bathroom. Thoughtfully maintained and spacious, this home is ideal for large or growing families, multigenerational living, and effortless entertaining, complete with a private backyard retreat. Close to highly rated schools, shopping, transit, and the golf course, this home is the perfect blend of luxury, lifestyle, and location. (id:60626)
RE/MAX Hallmark Realty Group
43 Vanderbrent Crescent
Toronto, Ontario
This is not just a home but an opportunity to make your own memories in this LARGE 4 BEDROOM WITH MAIN FLOOR FAMILY ROOM AND BASEMENT ADDITION, YOU HAVE TO GET INSIDE TO APPRECIATE THE SPACE! Enjoy peaceful mornings and afternoon family BBQs in the sprawling, private, south facing yard. Lots of Upgrades, Redone 3- piece bath with w/i shower-quality finishings 2023, GREAT MECHANICAL UPGRADES:100 AMP Breaker Panel installed June 6th, Roof boards and shingles, 2018, warranty transferable, Leaf Fitters on all troughs 2020. Windows replaced on upper level and main floor Bay window. Weeping Tiles, window wells and back flow valve all professionally done in 2018. Shed in Yard. NOTEWORTHY FEATURES: FULL addition to basement just under 500 square feet with wet bar and gas fireplace, Plumbing in 5th bedroom- perfect for a kitchen. Greenhouse has a furnace and running water with sink. You will appreciate the convenience of 4 car parking, and the convenient location, just minutes to all 400 Series Highways and Pearson Airport. Walk to Elementary and High School, steps to the park! You have to see this space to appreciate how large this home is!!! (id:60626)
Sutton Group-Admiral Realty Inc.
32 Black Willow Drive
Barrie, Ontario
*Overview* Welcome To 32 Black Willow Drive, A Beautifully Updated All-Brick Home Nestled In Desirable South-West Barrie. Offering 4+1 Bedrooms, 3.5 Bathrooms, With Room For The In-laws or Investment Potential, Combining Functionality With Style, Perfect For Multi-Generational Living. Featuring 6-Car Parking, No Sidewalk, And Backing Onto Protected Land With Gate Access, This Home is Practical & Private. *Interior* The Main Floor Features A Bright Kitchen With A New Breakfast Bar W/ Granite Counters, And Walkout To A Large Composite Deck With Glass Railings. The Living Room Boasts Built-In Cabinetry And Large Windows That Fill The Space With Natural Light. Go Upstairs To The Spacious Second Living Room Offering A Cozy Gas Fireplace. The Upper Level Hosts A Primary Suite With Fireplace, Walk-Through Closet With Custom Organizers, And A Recently Renovated Ensuite With Heated Floors. The Fully Finished Basement Features A 1-Bedroom In-Law Suite With Separate Entrance (Space For 6th Bedroom), Quartz Counters, Luxury Vinyl Plank Flooring, Gas Fireplace, Separate Laundry, New Appliances, Subfloor, And Soundproofing Throughout Including Insulated Walls And Ceilings With 8.5-Foot Ceilings Throughout Most Of The Space. *Exterior* Situated On A Quiet Street With No Sidewalk And An Interlock Entryway, The Property Features A Fully Fenced Backyard, Newer Fence (2024), Beautiful Low-Maintenance Landscaping, A 20x12 Pergola, Storage Shed, And Gate Access To Protected Land. The Driveway Parking For Six Cars And An Electric Car And 2nd RV Hookup. Additional Features Include A Gas BBQ Hookup, Fully Insulated Garage, And Striking Black Windows, Soffits, And Eavestroughs. *Noteable* In-Law Potential W/ Separate Entrance, New Basement (2023), Quartz & Granite Counters, Gas Fireplaces (2), Heated Ensuite Floors, Electric Car Hookup, Fully Insulated Garage, No Sidewalk, 6-Car Parking, Protected Land Behind, Gate Access To Trails, Composite Deck W/ Glass Railings, Pergola, Newer Fence. (id:60626)
Real Broker Ontario Ltd.
3 Alicewood Court
Toronto, Ontario
Attention Large Families & Savvy Investors! Discover the potential in this spacious all-brick bungalow offering 2,712 sq ft, nestled on a quiet, family-friendly cul-de-sac, backing directly onto the Humber River and Humber Gate Park enjoy ultimate privacy with no rear neighbours The main level features 3 generously sized bedrooms, including a primary bed with its own ensuite bath. A fourth bedroom in the walk-out basement adds flexibility, along with 3 full bathrooms throughout the home to accommodate the whole family! This home boasts a double car garage, a fully functional kitchen, and large windows throughout that flood the space with natural light. The bright walk-out basement feels like a main floor and includes a beautifully crafted stone fireplace, a workshop space for hobbies or storage, and a separate side entrance making it easily convertible into a two-unit property for added income or multi-generational living. Enjoy early mornings and late summer nights relaxing on the back balcony, overlooking the massive, beautifully landscaped backyard surrounded by the sights and sounds of nature. Just minutes from Humber College, Etobicoke General Hospital, and all essential amenities, this prime location offers both comfort and convenience. Whether you're looking to create your forever home or invest in a duplex conversion, the possibilities here are endless! Bonus: Most of the big-ticket items have already been upgraded for peace of mind- Shingles (2018), Furnace (2018), A/C (2018), and Hot Water Tank (2021). (id:60626)
RE/MAX Hallmark Chay Realty
Lot 409 3664 Horne Lake Caves Rd
Qualicum Beach, British Columbia
The absolute STAR of Horne Lake! One of the largest private (1/2 acre) lots on the lake with tailor made driveway and rock tiered garden beds. 1100 Sq feet of custom built decks and walkways face a magnificent panoramic lake view. New stairs down to the 400 Sq ft. dock with extended rampways & deep water berth for your boat. Summer swimming doesn't come any better than this either! Actually sleeps 8 upstairs and 2 down comfortably in its 1200 sq. ft of living space. Tons of open parking on 3 levels. Bosch hot water on demand, powerful solar system with 4 ROLLS BRAND deep cycle lead/acid batteries ($1000.00 ea.) & generator backup. A full 600 Sq ft. basement with 8ft ceiling, that can be shop/storage or converted to more living space IE: bed/baths if wished. New waterproof laminate floors, doors, paint, trim, railings and new lifetime steel roof. SS fridge and stove, propane & wood heat and propane washer/dryer make this a getaway designed for year round living or as your secluded lake front getaway. Staggered lower levels down to the beach have fire & horseshoe pits for family BBQ and S'mores nights after a day of tubing, boating and fishing on beautiful Horne Lake. And your pristine view across the lake is uncompromised by any other dwellings. Just lush forests and rolling hills. This home has been lived in year-round and is lovingly maintained and cared for, with everything it requires to do so. The decks, dock, basement and overall floorplan are ''grandfathered'' in to this lot and are unable to be replicated in any other lot/location. It is a one-of-a-kind! MUST BE SEEN to be appreciated! Far too many features and upgrades to list here, pls see our feature sheet list in supplements on MATRIX. Have your realtor book now, this cant be missed! The nicest spot on this lake or any other by far! (id:60626)
RE/MAX Professionals
530 Brome Crescent
Kelowna, British Columbia
Ranchers do not come any nicer than this one! Located on a quiet cul-de-sac in Kelowna’s coveted Lower Mission, this well maintained 3-bedroom, 3-bathroom home offers over 1,700 sq.ft. of bright, contemporary living. Just a short walk to Sarsons Beach, Anne McClymont Elementary, DeHart Park, and local shops, it is perfect for both families and downsizers craving convenience and community. Inside, hardwood floors, a gas fireplace, and three skylights create warm, inviting spaces. The kitchen has lots of storage space and leads into a heated sunroom that flows out to a spacious patio with a retractable awning, sunscreen, and gas BBQ hookup—ideal for relaxed entertaining. The primary bedroom features a generous sized walk-in closet and a 4-piece ensuite. Additional highlights include central A/C, a new Wi-Fi-enabled washer/dryer (2021), central vac, and a large crawlspace for extra storage. Outside, the .24-acre lot offers beautifully landscaped, fully irrigated grounds (front landscaping updated in 2024), plus a double garage and parking for an RV/boat. A two-room outbuilding—heated and carpeted—makes a perfect place for a home office, hobby space, or studio. Come experience the perfect blend of comfort, style, and location, this exceptional rancher is waiting to welcome you home. (id:60626)
Royal LePage Kelowna
8099 Northwood Road
Halfmoon Bay, British Columbia
OPEN HOUSE - Saturday May 10th 11am to 1pm (id:60626)
RE/MAX City Realty
32 Black Willow Drive
Barrie, Ontario
*Overview* Welcome To 32 Black Willow Drive, A Beautifully Updated All-Brick Home Nestled In Desirable South-West Barrie. Offering 4+1 Bedrooms, 3.5 Bathrooms, With Room For The In-laws or Investment Potential, Combining Functionality With Style, Perfect For Multi-Generational Living. Featuring 6-Car Parking, No Sidewalk, And Backing Onto Protected Land With Gate Access, This Home is Practical & Private. *Interior* The Main Floor Features A Bright Kitchen With A New Breakfast Bar W/ Granite Counters, And Walkout To A Large Composite Deck With Glass Railings. The Living Room Boasts Built-In Cabinetry And Large Windows That Fill The Space With Natural Light. Go Upstairs To The Spacious Second Living Room Offering A Cozy Gas Fireplace. The Upper Level Hosts A Primary Suite With Fireplace, Walk-Through Closet With Custom Organizers, And A Recently Renovated Ensuite With Heated Floors. The Fully Finished Basement Features A 1-Bedroom In-Law Suite With Separate Entrance (Space For 6th Bedroom), Quartz Counters, Luxury Vinyl Plank Flooring, Gas Fireplace, Separate Laundry, New Appliances, Subfloor, And Soundproofing Throughout Including Insulated Walls And Ceilings With 8.5-Foot Ceilings Throughout Most Of The Space. *Exterior* Situated On A Quiet Street With No Sidewalk And An Interlock Entryway, The Property Features A Fully Fenced Backyard, Newer Fence (2024), Beautiful Low-Maintenance Landscaping, A 20x12 Pergola, Storage Shed, And Gate Access To Protected Land. The Driveway Offers Parking For Six Cars And An Electric Car Hookup. Additional Features Include A Gas BBQ Hookup, Fully Insulated Garage, And Striking Black Windows, Soffits, And Eavestroughs. *Noteable* In-Law Potential W/ Separate Entrance, New Basement (2023), Quartz & Granite Counters, Gas Fireplaces (2), Heated Ensuite Floors, Electric Car Hookup, Fully Insulated Garage, No Sidewalk, 6-Car Parking, Protected Land Behind, Gate Access To Trails, Composite Deck W/ Glass Railings, Pergola, Newer Fence. (id:60626)
Real Broker Ontario Ltd.
3914 Stardust Street
Mississauga, Ontario
Stunning Carpet free well maintained Semi-Detached home in the highly desired Churchill Meadows with separate basement. Over 2500 sqft of living space with total of 5 bedrooms and 4 bathrooms, 2 Laundry rooms, Stunning Carpet free well maintained Semi-Detached home in the highly desired Churchill Meadows. Over 2500 sqft of living space with total of 5 bedrooms and 4 bathrooms, 3 cars driveway. An open concept bright main floor with lots of pot lights. Large master bedroom with custom built walk in closet and 4 pc Ensuite. Professional finished basement with 2 bedrooms, 3 pc bathroom and large entertainment area. Large backyard with huge deck and gas line for the barbecue. New Roof (2022), Expansion of driveway (2021), New Garage door (2021). Fridge, microwave, stove (2021) and new dishwasher (2023). (id:60626)
Ipro Realty Ltd.
374 Poplar Drive
Lakeshore, Ontario
WELCOME TO 374 POPLAR DR IN ONE OF LAKESHORE'S MOST SOUGHT AFTER AREAS!THIS ELEGANT 6 BDRM,2 STY CUSTOM HOME HAS IT ALL AND MUCH MORE.IT BOASTS A BEAUTIFUL GOURMET EAT IN KITCHEN,FAM RM W/STONE F/PLACE,DIN RM & LVNG RM WITH SPAEAKERS INSIDE/OUT. HIGH END CUSTOM FINISHES THRU-OUT ALONG WITH A FINISHED BASEMENT SITTING ON A PRIVATELY LNDSCPD CORNER LOT W/I/GR POOL.THIS HOME IS WALKING DISTANCE TO L/SHORE DISCOVERY SCHOOL,ST ANNE'S H/S,ATLAS TUBE REC CTR,WLKNG/BIKE TRAILS,PARKS AND MINS TO THE LAKE (id:60626)
Deerbrook Realty Inc.
304 2225 Holdom Avenue
Burnaby, British Columbia
Rare BOSA Concrete Townhouse in Brentwood! This updated 2-level, 3-bed, 2-bath home offers 1,561 sq. ft. of living space with soaring 25-ft ceilings, a wood-burning fireplace, and a 213 sq. ft. private rooftop patio. Features include a modern kitchen, renovated baths, new flooring, designer lighting, and custom closets. Includes 2 side-by-side parking stalls and an XL storage locker on the same floor. Enjoy 6,000+ sq. ft. of amenities-gym, sauna, clubhouse, and more. Steps to SkyTrain, Brentwood Mall, parks, and schools. Pet and rental friendly! (id:60626)
RE/MAX Masters Realty
702 - 701 Sheppard Avenue W
Toronto, Ontario
*Welcome To Your Incomparable Midtown Toronto Luxe Retreat, Cocooned In Your Massive Lush & Tranquil Private Terrace Garden In The Sky *Ultra Modern Custom Renovations *Approx 1730Sf+1200Sf Terrace *Enjoy Sunrise To Sunset Unobstructed Southwest Views All The Way To The Cn Tower *Open Concept Kit Boasting Quartz Counters, Centre Island & Professional Built In Appliances *Crisp Architectural Design W/State Of The Art Led Lighting & Integrated Smarthome, Allows You To Repaint Each Room With Light *Custom Built In Shelves & Storage *Ensuite Bath In Each Bedroom *Primary Ensuite Features Flush Mounted Rain Shower & Body Jets *Upgraded Bidets *Multiple Dedicated Work From Home Spaces *3 Walkouts To Massive Terrace W/ Natural Gas, Water Bib & Hydro *2 Parking & 2 Lockers *24Hr Concierge *Excellent Rec Facilities, Gym, Party Rm, Rooftop Terrace, Guest Suites & More *Close To Schools, Earl Bales Park, Shops, Restaurants, Yorkdale Mall, Ttc & Hwy 401 (id:60626)
RE/MAX Rouge River Realty Ltd.
118 - 500 Richmond Street W
Toronto, Ontario
Welcome to this rarely offered, professionally remodeled townhouse in the heart of Toronto's Fashion District, one of the most sought-after locations for unparalleled urban living. This impeccably fully renovated luxurious suite boasts just under 1,100 square feet of modern, open concept living space, designed for both comfort and style. Soaring nine-foot ceilings on both the main and second levels, with premium finishes throughout, elegant pot lighting, a complete smart home, and audio ecosystem ensures a refined living experience. (Ask your realtor for a full list of upgrades.)The sleek chef's kitchen boasts a massive quartz backsplash, extra-long counter, and a waterfall-edge peninsula, adding functionality and elegance. Divided in several sections you will find high-end appliances including built-in wine fridge, French-door fridge, whisper-quiet Bosch dishwasher & a 5-burner gas stove-top. Upstairs, the second floor offers two bedrooms with custom built-ins, seamlessly blending storage solutions with thoughtful design. The bathroom is a true retreat featuring double Italian-made vanities, an anti-fog LED mirror, a heated towel rack, and a rain-inspired walk-in shower. A thoughtfully integrated laundry area ensures both ease and convenience. The crowning jewel of this home is its newly refreshed, expansive 425-square-foot terrace is an oasis of tranquility and peace amid the vibrant city. This rare offering is truly a must-see for those seeking the perfect blend of luxury, indoor & outdoor living, convenience, and modern elegance in a superb location and a quiet building. A walker's, rider's, and biker's paradise with scores of 100, 100, and 92, respectively. Enjoy exclusive access to world-class amenities, including five-star restaurants, bars, theaters, parks, art galleries, and premier shopping, all just steps from your door. MUST SEE. (id:60626)
Right At Home Realty
63 17033 Fraser Highway
Surrey, British Columbia
Welcome to this stunning, meticulously maintained 4-bedroom, 4-bathroom townhome in the heart of Fleetwood! Built in 2021 and shows 10! This spacious 2,792 sqft residence offers luxurious living across 3 levels. Enjoy year-round comfort with air conditioning, and entertain in style with a gourmet kitchen featuring a gas stove, wine cooler, pantry space. The open-concept main floor includes a cozy electric fireplace, while the lower level boasts a large rec room with its own wet bar-perfect for movie nights or hosting guests. Additional highlights include a double side-by-side garage, built-in vacuum, and an abundance of closet and storage space throughout. Nestled near a golf course and just minutes to shopping, transit, schools, and parks. Low strata fees, with Club house and Gym. Open House Saturday, July 19, 2-4pm. (id:60626)
Woodhouse Realty
44 Maybourne Avenue
Toronto, Ontario
Stylish Living with Future Potential in Toronto's Hottest Up-and-Coming Neighbourhood! Welcome to 44 Maybourne Ave, a beautifully renovated home on a quiet, tree-lined street in the heart of Clairlea-Birchmount. This family-friendly pocket is quickly becoming one of Toronto's most talked-about gentrifying neighbourhoods, where lot-splitting and redevelopment are already in motion. Set on a generous lot, this home is move-in ready and filled with opportunity. Upstairs features a bright, modern layout with an open-concept living/dining area, updated kitchen, and spacious bedrooms. Downstairs, a fully finished basement with a separate entrance offers flexible living, perfect for in-laws, rental income, or a private work-from-home space. Whether you're looking for a smart investment, a family home with income potential, or a future building opportunity, this property delivers on all fronts. Steps to the subway, schools, parks, and a growing hub of shops and restaurants along St. Clair East. Live in it, rent it, or build on it, this is a rare find in a rapidly evolving Toronto neighbourhood. (id:60626)
Keller Williams Referred Urban Realty
1282 Lakeview Cove Place
West Kelowna, British Columbia
This charming Victorian-style home in West Kelowna is the perfect blend of family-friendly living and income-generating potential. Set in a quiet, family-oriented neighborhood close to schools, shopping, wineries, and lake access, the home features 6 bedrooms, 5 bathrooms, and a classic covered front porch, perfect for drinking coffee, or listening to the crickets chirp at night on a hot summer evening. The main living area is located on the upper level, offering a warm and traditional layout with peek a boo lake views from the cozy living and dining area.. The kitchen features granite countertops and opens to a private backyard, complete with garden space, greenhouse, and NO rear neighbours! Also upstairs is a self-contained 1-bedroom in law suite with a private entrance, great for family or extra income! Downstairs, you’ll find three fully private bedrooms, each with their own ensuite bathrooms, currently set up and operating as profitable Airbnb accommodations, making it an exceptional opportunity for homeowners looking to earn extra income. Key features include: Brand-new tankless hot water on-demand system, 2-car garage with additional driveway parking, and flexible floorplan perfect for multigenerational living, or mortgage helpers. Whether you’re searching for a cute home with space for your family, or a fully functioning investment property, this unique home delivers on all fronts! (id:60626)
Royal LePage Kelowna
1501 3430 E Kent Avenue
Vancouver, British Columbia
Perched on the 15th floor of the sought-after Paradigm, this stunning 3-bedroom + den, 2-bathroom residence offers a bright, functional layout and breathtaking 180-degree water, mountain and city views. Step onto the balcony from the living room to soak in the serene waterfront vistas and expansive open sightlines. Designed for modern living, the home features high-quality finishes, stainless steel kitchen appliances, and a full-sized washer & dryer. Enjoy access to premier club amenities. The unit includes one parking stall (EV-ready) and a spacious storage locker. (id:60626)
Jovi Realty Inc.
306 Oxford Street
Fredericton, New Brunswick
Welcome to a masterclass in understated elegance. Built by renowned craftsman Allan Sharpe - one of the citys most respected builders - this refined three-bedroom, two-and-a-half-bathroom home defines quiet luxury. Every detail is thoughtfully curated, from the seamless flow of its main level open-concept design with 9ceilings to the timeless finishes throughout. The heart of the home is a solid wood, marble and quartz chefs kitchen that opens gracefully to the living and dining spaces - perfectly suited for both relaxed everyday living and sophisticated entertaining. Natural light pours in, leading your eye to the breathtaking private backyard oasis - carefully designed French drain is built into landscaping, with the owner having 3 sides of the yard fenced. The layout offers an impressive primary suite tray ceiling with 10' centre. An ensuite with heated porcelain floors, custom walk-in shower with dual shower positions, and private water closet. Two additional spacious bedrooms and a private bathroom thats ideally positioned complete this level. A ducted York heat pump is fuelled with electricity, while natural gas fuels the fireplace, stove, rented water tank, and BBQ. Located on The Hill - one of the most coveted neighbourhoods in the city, this home delivers rare craftsmanship, flawless design, and an unbeatable address. (id:60626)
Royal LePage Atlantic
25 Palisade Crescent
Richmond Hill, Ontario
Welcome to this rare opportunity to own a charming 2-bedroom, 2-bathroom detached bungalow in the highly sought-after Rough Woods community. Proudly maintained by the original owners, this home offers a perfect blend of comfort, space, and convenience. Featuring 9-foot ceilings and a spacious open-concept layout, the family room flows seamlessly into a well-appointed kitchen ideal for both relaxing and entertaining. A separate formal area provides the flexibility to be used as a living room, dining room, or a home office. Solid built with upgrade plywood subflooring, with a cold room and extra set of washer & dryer in the basement. Located within walking distance to top-ranked Bayview Secondary School and Silver Stream Public School, this home is perfect for families or those looking to downsize without compromising on location or quality. Just minutes from Hwy 404, shopping, restaurants, and all essential amenities. Don't miss your chance to own this beautifully maintained bungalow in one of Richmond Hill's most desirable neighbourhoods! **Virtual 3D Walk-through in the Virtual Tour Link** (id:60626)
Century 21 Atria Realty Inc.
506 530 Raven Woods Drive
North Vancouver, British Columbia
This one has the WOW factor the second you walk through the double door system! Full vaulted ceilings with floor to ceiling wall of windows! The 1240 sq foot open concept plan allows easy interaction with friends & family. The bedrooms are separated with washrooms nearby, perfect for guests staying over. 2020 renovation with new Bosch appliances, deep dbl sinks, AC HEAT PUMP 2022. Laundry has top quality Miele Washer/Dryer, home features hardwood floors, Crown Mould, Custom millwork on doors & windows, Living & Primary Bedroom have a 2 sided gas fireplace & natural wood mantle, very chalet like! Step onto the massive 328 sq foot balcony , perfect for summer nights/star gazing. QUICK POSSESSION POSSIBLE, BONUS! 2 side by side parking stalls with EV charger. READY FOR YOU! (id:60626)
Babych Group Realty Vancouver Ltd.
108 - 10 Rouge Valley Drive
Markham, Ontario
$$$+++ Spent In Upgrades! Luxury Elegance,Sophistication Stunning Townhouse , Located In The Heart Of Downtown Markham! Close to 2000 Sqft living area, Everything in this home Features with designer inspired and customized, Very Bright Unit W/High Ceilings! Floor to Ceiling Windows , Morden Kitchen with Quartz Counters & B/I Hi-End appliances, Larger Center Island. Best Layout with 3 bedroom Size, Spacious master bedroom & bathroom with a tub and double sink. Bedrooms with tasteful blinds and Black out Curtains. Large Private backyard Directly Walkout to Unobstructed View Of Central Park and Tennis Court. It's special for you with refined living home.The Best Of Both Worlds: Condo Living W/Security Guard, Pool, Exercise & Party Rooms In Your Own Two Level House W/Private Huge Size W/Gate To Park! Viva Transit At Doorsteps!Walking Distance To VIVA Station, Cinema, Cafe, Restaurants, Good Life Fitness,Park and tennis court,Future York University And Mins To The Go-Station, Hwy 407 & Hwy 404. High Ranking public schools.Status Certificate Available Per Request! It is A MUST SEE!!! (id:60626)
Bay Street Integrity Realty Inc.

