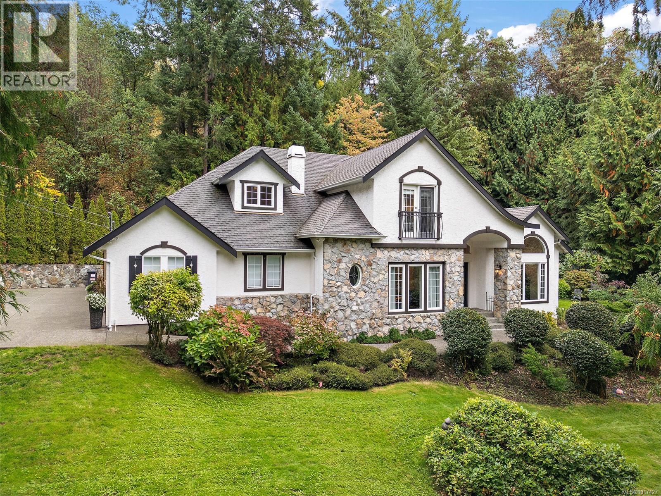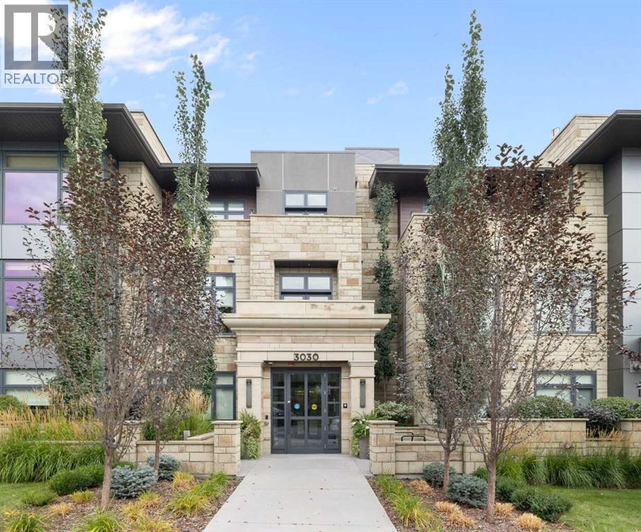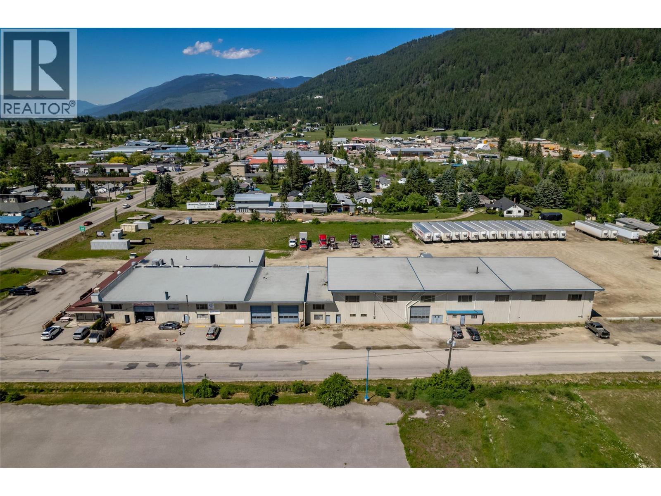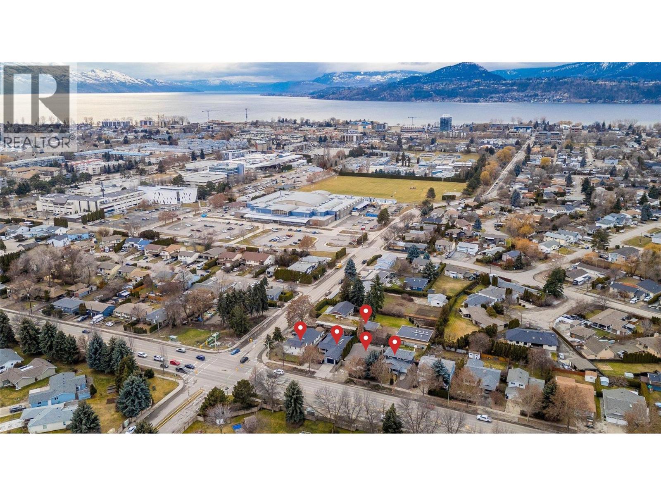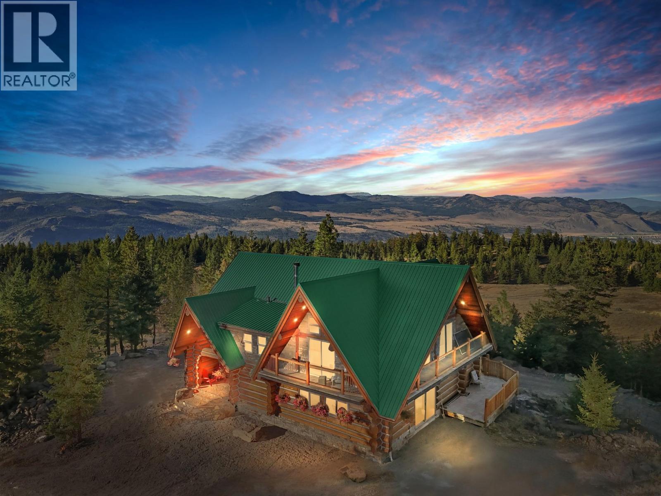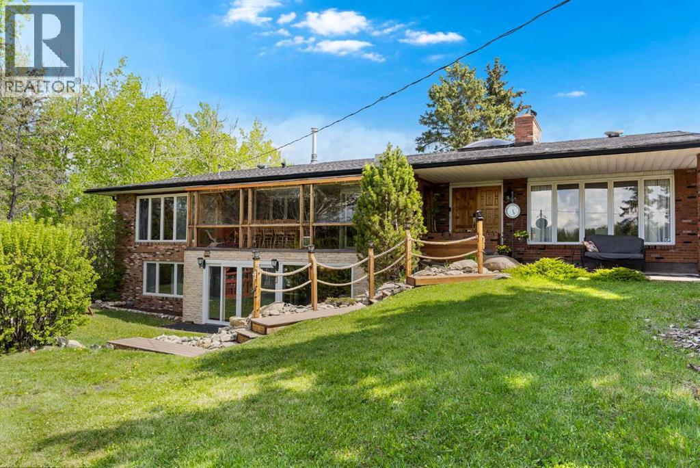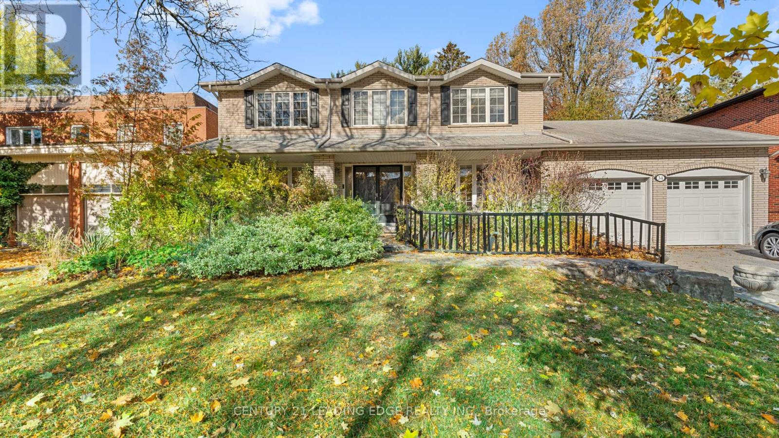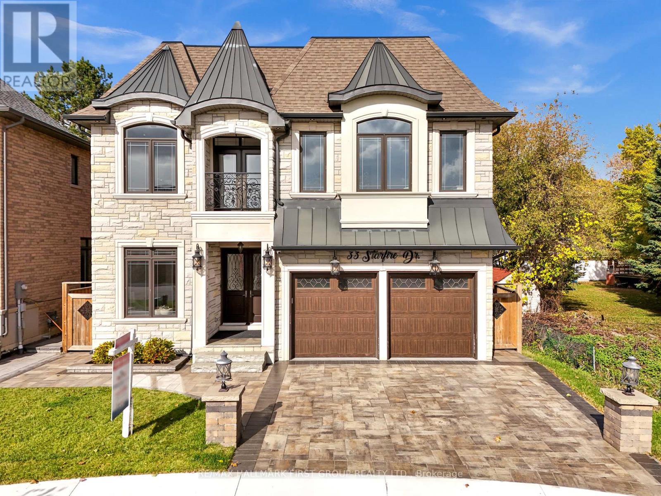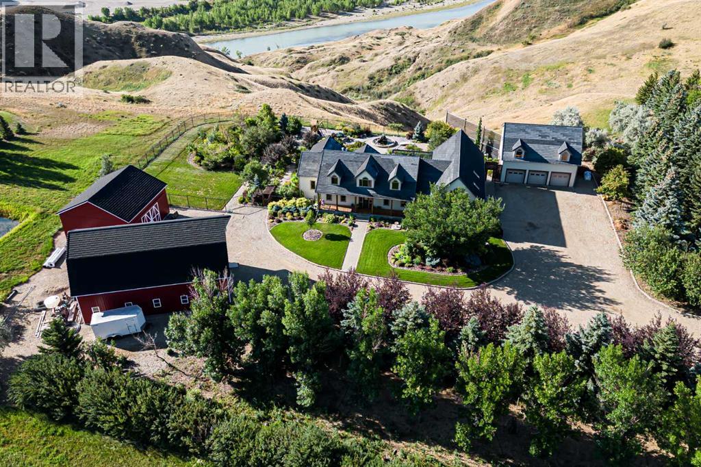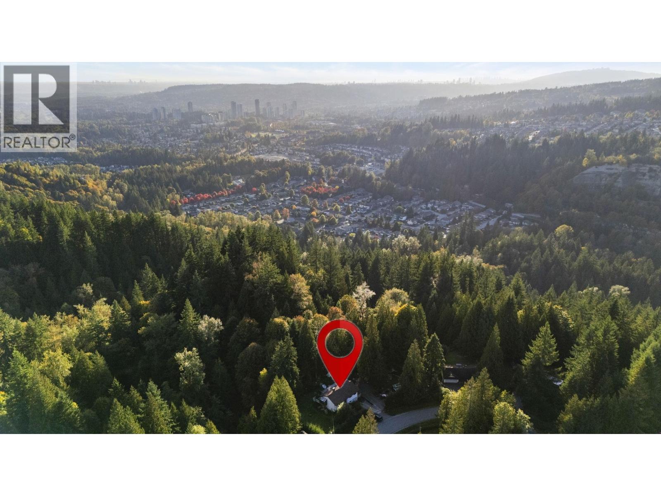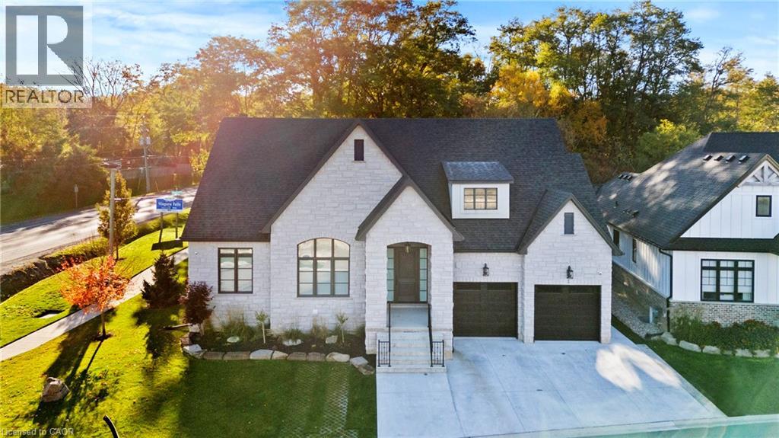11327 Nitinat Rd
North Saanich, British Columbia
Set on nearly an acre of pristine, manicured grounds, this distinguished French Tudor residence blends timeless elegance with modern luxury. Classic details—arched entryways, French doors and windows, and vaulted ceilings—pair beautifully with a brand-new kitchen featuring premium appliances, including a 36'' Wolf gas range, and an adjoining butler’s pantry. New hardwood flooring flows throughout the 3-bed, 3-bath, 3,274 sq ft home, adding warmth and sophistication. The expansive 2,400 sq ft main level showcases a grand foyer, formal living and dining rooms, a bright great room, casual dining area, garden-view office/den (potential 4th bedroom), laundry room, and a spacious main-floor primary suite. Upstairs, two additional bedrooms provide comfort and privacy. A large detached workshop offers exceptional storage and accommodation potential, all surrounded by lush, landscaped gardens and serene outdoor spaces. (id:60626)
Coldwell Banker Oceanside Real Estate
302, 3030 17 Street Sw
Calgary, Alberta
Welcome to Unit 302 at the Residences of King Edward — a rare opportunity to own a top-floor suite in one of Calgary’s most exclusive boutique buildings. Designed and built by Rockwood Custom Homes, this residence offers nearly 2,000 sq ft of refined living space with breathtaking, unobstructed views of downtown Calgary from every room. Set on a quiet street in South Calgary, just steps from cSPACE — the city’s leading arts and cultural hub — and within walking distance of all the amenities in vibrant Marda Loop, this location is as convenient as it is inspiring. With bike paths, off-leash dog parks, and green spaces just outside your door, you’ll enjoy the perfect blend of inner-city energy and community charm.An oak-accented foyer welcomes you into a spacious, open-concept floor plan that blends sophisticated design with everyday comfort. The chef’s kitchen is a true showpiece, featuring integrated Wolf, Sub-Zero, and Miele appliances, a full-height dual-temperature wine fridge, and custom cabinetry for seamless storage and functionality. Whether you're hosting guests or enjoying a quiet evening in, the space flows effortlessly into the dining and living areas and onto the generous east-facing terrace. With folding glass doors and radiant overhead heaters, the terrace extends your living space and allows for year-round enjoyment of Calgary’s stunning skyline. The primary suite is a luxurious retreat, offering private terrace access, a spacious dressing room with custom built-ins, and a spa-inspired ensuite featuring a freestanding tub, multi-head shower, dual vanity, and private water closet. A second bedroom with its own full ensuite and ample built-in storage provides a secluded haven for guests or family. There’s also a well-appointed home office, a powder room, and a flex room with a discreet wall bed — ideal as a third bedroom, fitness area, or creative studio. Additional conveniences include a fully equipped laundry room, central air conditioning, and custo m-built storage solutions throughout. This home comes with two titled underground parking stalls conveniently located near the elevator, as well as an oversized private storage room. Residents also enjoy access to a secure, heated parkade featuring a bike repair station, common bike storage, and a dog/bike wash area. From the architectural craftsmanship to the unbeatable location and captivating views, this is more than just a home — it’s an elevated lifestyle. Discover the perfect balance of luxury, comfort, and convenience in one of Calgary’s most inspired communities. (id:60626)
Real Estate Professionals Inc.
1420 Northwest Boulevard
Creston, British Columbia
Available for sale: a 100% interest in 1420 Northwest Boulevard (Highway 3), a +24,742 SF mass timber industrial building located in Creston, BC. Situated on a large 6.35-acre site, the property offers an exceptional combination of stable in-place cash flow, substantial upside through rent increases, and subdivision or development potential with approximately 4.7 acres of excess land (assuming 35% site coverage for the existing building). The site sits adjacent to some of Canada's most significant corporate brands, including McDonald's, Tim Hortons, Home Hardware, Brandt, Kubota, Peterbilt and GM. Soaring warehouse ceiling heights up to 26’9” and 12 loading bays including both grade level and truck level options, make this one of the most versatile industrial buildings in the region. Currently 100% leased on flexible leases to a diverse mix of well-established local, regional and national tenants, the property generates an in-place net income of $164,231 with average gross rents of $8.56 PSF—estimated to be 63% below market. This offers investors a rare and immediate opportunity to unlock significant value through lease renegotiations or tenant turnover. With both industrial and commercial zoning, the site supports a wide range of uses. This offering is ideally suited to both investors seeking value-add industrial exposure and businesses looking for a partially or fully owner-occupied solution in one of the Kootenay region’s most prominent highway commercial corridors. (id:60626)
Royal LePage Kelowna
2 Front Street
Penticton, British Columbia
Best location in town! Located in the heart of Downtown Penticton. Great location a very high exposure situated on a 5 corner intersection: Front Street, Main Street, Back Street Blvd, Westminster Ave. Property has 2 addresses, situated on 4 lots. Two major financial institutions on the adjacent corners. Plenty of potential for retail, health services, restaurant, daycare, office, etc and/or future development. Tenants are on a month to month tenancy. Building and land only for Sale. (id:60626)
Front Street Realty
1190 Raymer Avenue
Kelowna, British Columbia
LAND ASSEMBLY! PRIME LOCATION! This 5-lot assembly is located on the corner of Gordon and Raymer, 1 ACRE+, and there is potential for constructing a 6-story residential building with commercial on the ground level, under MF3 Zoning. This assembly's highly desirable location, strategic position on a transit corridor, and its accessibility to key amenities, mark it as a premium development prospect! City indicates 1.8 FAR + bonuses up to 2.3 FAR. This property is contingent on being sold together with 1190 Raymer Avenue MLS# 10360225, 1198 Raymer Avenue MLS# 10360220, 2690 Gordon Drive MLS# 10360211, 2680 Gordon Drive MLS# 10360203, and 2670 Gordon Drive MLS# 10360134. There are currently no permits or registration of the development. Room measurements not available – sold as part of land assembly. Total finished floor area approx. 3,170 sq. ft. (main 2,129 + basement 1,041) taken from BC Assessment. Buyer to verify if important. (id:60626)
Royal LePage Kelowna Paquette Realty
3685 Duck Range Road
Pritchard, British Columbia
Just 25 minutes east of Kamloops, this 4,199 sq.ft. custom Fir Log home blends modern comfort with timeless craftsmanship. This home is a SHOWSTOPPER! 4 bed, 3.5 bath, 3 level home offers soaring 25-ft vaulted ceiling great room, exposed beams, and walls of glass frame sweeping views of Kamloops Lake and Mount Tod. The open-concept layout showcases Scandinavian-inspired design with seamless flow to a 1,600+ sq.ft. travertine patio-perfect for entertaining or quiet evenings under the BC sky. This truly is an entertainers paradise. The kitchen features custom cabinetry, solid wood counters, and stainless-steel appliances. Upstairs, two bedrooms include a serene primary suite with dual balconies with VIEWS of Kamploops Lake and the entire valley, vaulted ceilings, and 2 spa-like ensuite. 3 stories with complete walk out basement with Nanny suite on ground floor with a tons of space for a games room or media room. Set on 59.3 private acres, this property offers two 20'x16' horse shelters, a round pen, and flat, usable land ideal for expansion or equestrian pursuits. A 200-ft deep well provides excellent water, and zoning allows for a second home. This exceptional estate captures the essence of BC living-panoramic beauty, privacy, and handcrafted luxury in one breathtaking setting. The possibilities are endless with this property - call today for your private showing. (id:60626)
Rent It Furnished Realty
24157 Meadow Drive
Rural Rocky View County, Alberta
Welcome to your dream acreage retreat offering the perfect balance of country serenity and city convenience. Situated just minutes from Calgary’s city limits, this stunning 10.6-acre property features a beautifully developed home with over 4,725 square feet of total living space and a sprawling 2,415 sq. ft. main floor, designed for comfort, entertaining, and everyday living. Step inside to discover spacious living areas filled with lots of windows for natural light, open floorplan, and great finishes throughout.This acreage is ideal for families, hobbyists, or anyone seeking space to spread out and unwind. Outside, the possibilities are endless. A 4-car attached garage offers ample room for vehicles and toys, while the large Quonset provides a versatile workshop or additional storage space for equipment and recreational gear. Enjoy the best of both worlds: tranquility and privacy with easy access to city amenities. You’re only minutes away from the Rocky Ridge YMCA, Royal Oak Shopping Area, and Beacon Hill Shopping Area, putting groceries, fitness, retail, and dining all within easy reach. Whether you're looking for your forever family home or the ultimate acreage lifestyle with room to grow, this property delivers unmatched value and opportunity. Don’t miss your chance to own this exceptional piece of paradise — schedule your private viewing today! (id:60626)
Century 21 Masters
34 Forest Park Crescent
Markham, Ontario
Very Rare Offering In Amazingly-Quiet Pomona Mills * Perhaps The Most Tranquil Pocket Of Thornhill * Home Backs Onto The Golf Course, On A Quiet Crescent * Large, Warm, 2-Storey Family Home, With A Fantastic Layout * No Strange Architectural Choices Here, Floorplan Is Perfect For A Large Family * High-End Upgrades Include The Kitchen, Hardwood Flooring, Lights, And More. * All Living Areas Of The Home Are Spacious, Regardless Of Level * Tons Of Natural Light Throughout The Home, With Many Rooms Boasting Bay Windows * Large Separate (formal) Dining Room * Large Living Room Boasts A Den (or 2nd family room) * Large Kitchen Has A Breakfast Nook That Walks Out To The Large Back Yard * Family Room, With Fireplace And Beautiful Skylight, Also Walks Out To The Back Yard * Large Winding Staircase To The 2nd Floor Comes With A New Stair-Lift (easily removed - NOT attached to the walls) * All 4 Bedrooms Upstairs Are Large, With 2 Overlooking The Golf Course, And The Master Bedroom Boasting His/Her Closets And 5-Piece Ensuite * Fully Finished Basement Boasts 2 Large Rec Rooms, 4-Piece Bathroom, And Large 5th Bedroom * Basement Storage Room and Cold Room Are Massive! * Large, Private Backyard Perfect For Entertaining, With Retractable Awning And Beautiful Views Of The Golf Course * Area Is One Of The Best In The GTA: It's A Little Pocket Of Muskoka In Between Bayview And Yonge Street * Great Schools, Parks, Walking Trails, A Library, Arena, Tennis Courts, And The Thornhill Community Centre * Nearby Access To Subway Via Express Yonge Street Viva Bus, Plus 407 Only Minutes Away * Seriously, You Will Not Find A Home Like This, In This Area, Very Often - This One's A Must See! (id:60626)
Century 21 Leading Edge Realty Inc.
33 Starfire Drive
Toronto, Ontario
Exquisite custom-built luxury home in Scarborough's prestigious Highland Creek community. This 4+1 bedroom, 7-bath residence features a bright, open-concept layout with 10-ft main-level ceilings, rich hardwood floors, custom wainscoting on all floors, and expansive windows. The second floor boasts 9-ft ceilings with tray accents.Each bedroom includes a private ensuite and walk-in closet, with one offering a Juliet balcony. The gourmet kitchen showcases premium stainless steel appliances, a built-in oven, and custom cabinetry. A curved oak staircase with handcrafted iron railings, LED accent lighting, pot lights, coffered ceilings, and a gas fireplace adds elegance throughout.Upstairs laundry, professionally designed décor, and $20K in Hunter Douglas window coverings enhance sophistication. The high-ceiling basement provides versatile space, and the landscaped yard features an automated sprinkler system.Walking distance to top schools and minutes to GO Station and Highway 401-luxury and convenience combined in one exceptional home.A truly one-of-a-kind home! (id:60626)
RE/MAX Hallmark First Group Realty Ltd.
100007 Range Road 220
Diamond City, Alberta
Discover the perfect blend of luxury and natural beauty in this stunning executive property, offering unrivaled views of the Old Man River Valley. Nestled within 12 pristine acres and just 10 minutes from Lethbridge, this remarkable estate provides a peaceful retreat surrounded by mature trees and expansive open spaces. The pride of ownership radiates throughout, making this a rare gem you won’t want to miss!Built in 2004, this exquisite residence encompasses 3,544 square feet of beautifully designed living space, highlighted by outstanding craftsmanship. With five spacious bedrooms and three and a half bathrooms, the home is ideal for both grand entertaining and cozy family gatherings. Enjoy the ambiance created by multiple fireplaces, updated vinyl plank flooring, and extraordinary wood detail finishes that add sophistication to every corner.A versatile 900-square-foot basement suite includes two additional bedrooms, a full bathroom, a kitchen, and spacious living areas with a separate entrance—perfect for guests or generating rental income.This property features three impressive outbuildings tailored to suit your lifestyle needs. The pool house offers over 1,700 square feet of developed space, including a workout area, spa, and an upstairs games room, along with a separate oversized single-car garage. For hobbyists and professionals, the woodworking shop spans 3,300 square feet and is equipped with a three-phase transformer converter and 200 amp service. Additionally, a large shop measuring nearly 1,200 square feet provides ample space for oversized vehicle storage and all essentials for acreage living.This home is adorned with custom touches throughout, including a stunning custom-etched Waterton mural on the granite floor in the entrance, a dropped oak beam ceiling detail, and built-in cabinetry that exudes elegance. Step outside to an oversized composite deck complete with a covered metal pergola—perfect for entertaining family and friends. The meticulousl y landscaped yard features endless perennials, trees, and fruit trees, creating an enchanting outdoor experience.This property is equipped with two water supplies—the Lethbridge North Water Co-op and the LNID—for added convenience. The home features ICF (Insulated Concrete Form) construction for superior soundproofing and energy efficiency, as well as a durable Rubber tile roof, and Hardi concrete siding. Modern comforts abound, including an HRV system, water softeners, a distiller system for pristine drinking water, in-floor heating with a boiler system, and a luxurious custom glass shower equipped with a steam unit, along with stunning quartz countertops and so much more!More than just an acreage, this property is a versatile dream come true—perfect for everyday living, an Airbnb adventure, or even a wedding pavilion! The options are endless, and the opportunity to create your ideal lifestyle awaits.Contact your real estate agent today to explore this remarkable property! (id:60626)
RE/MAX Real Estate - Lethbridge
3278 Coy Avenue
Coquitlam, British Columbia
Welcome to the Hazel-Coy neighbourhood on Burke Mountain - a place where nature meets opportunity. This rare 1-acre property sits in one of Coquitlam´s most desirable and fastest-growing communities. Known for its parks, forested trails, and contemporary homes, this is your chance to secure a piece of land poised for future development on Burke Mountain. Start investing today in tomorrow´s growth, this property offers endless possibilities - and an opportunity you won´t want to miss. (id:60626)
Macdonald Realty
3 Fedorkow Lane
St. Davids, Ontario
This luxury custom-built 2580 sqft bungalow offers exceptional craftsmanship, elegant design, and highly functional multi-generational living spaces throughout. Fully finished basement makes it nearly 5000 sqft finished! Designed with versatility and comfort in mind, the home features three complete kitchens each finished with custom cabinetry, quartz countertops, premium appliances (two gas ranges and one electric), three refrigerators, three dishwashers, and built-in microwaves-perfect for hosting large gatherings or offering private, independent living for extended family members. The main level showcases 12-foot coffered ceilings, engineered hardwood flooring, custom roller blinds, and beautifully appointed living areas highlighted by two gas fireplaces. For added everyday comfort, the home includes heated tile floors in three bathrooms and the lower-level kitchen. A self-contained 1-bedroom granny suite with its own entrance and dedicated parking provides privacy and flexibility, while the fully finished lower level includes two additional bedrooms, a full bathroom, a walk-out, and a spacious walk-in fruit cellar. The property features two full laundry rooms, each equipped with washer, dryer, laundry tub, and storage. Additional upgrades include Russound integrated sound and satellite wiring, a full security camera and alarm system with monitoring option, and an in-ground sprinkler system for effortless exterior upkeep. The home is fully fenced, professionally landscaped with thoughtful rock and garden design, and includes a covered outdoor porch to enjoy peaceful surroundings in every season. Every detail - from cabinetry to ceiling design to layout functionality - reflects the care put into creating a home that is both luxurious and deeply livable. This is a rare offering that combines elevated finishes, spacious design, and true multi-use living under one roof, providing comfort, privacy, and long-term value for its next owner. (id:60626)
RE/MAX Niagara Realty Ltd

