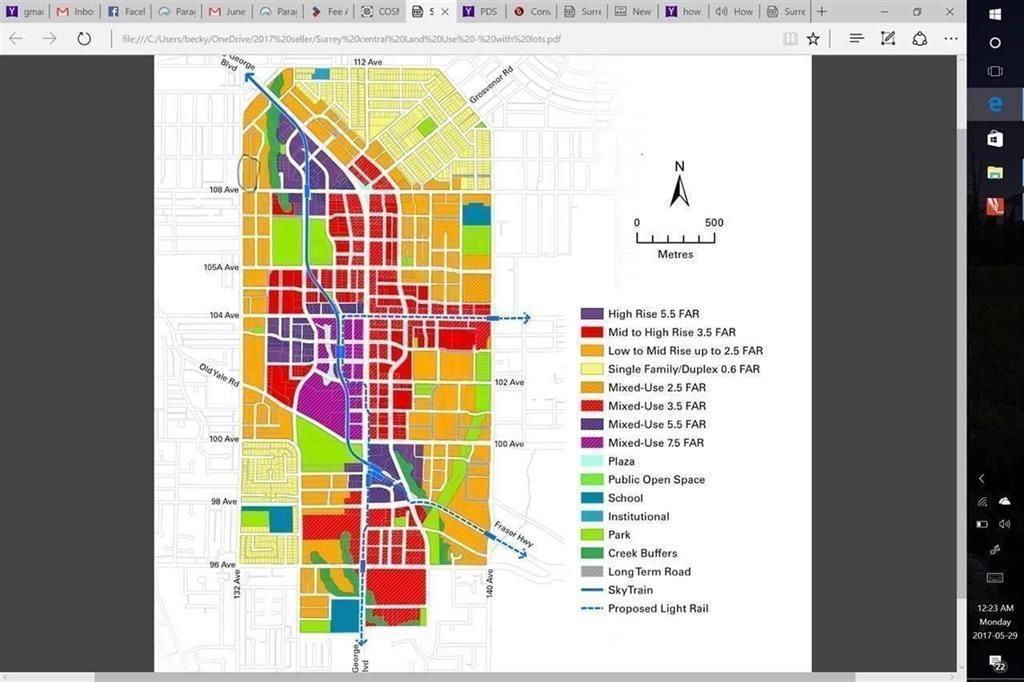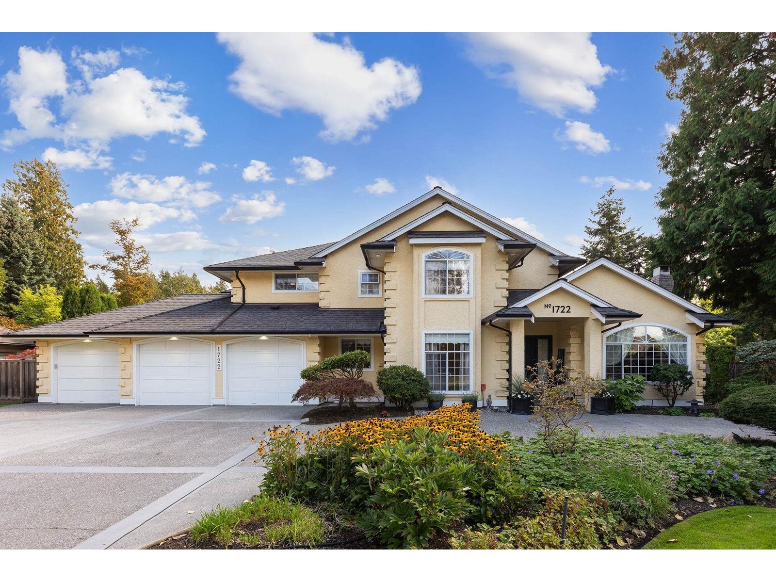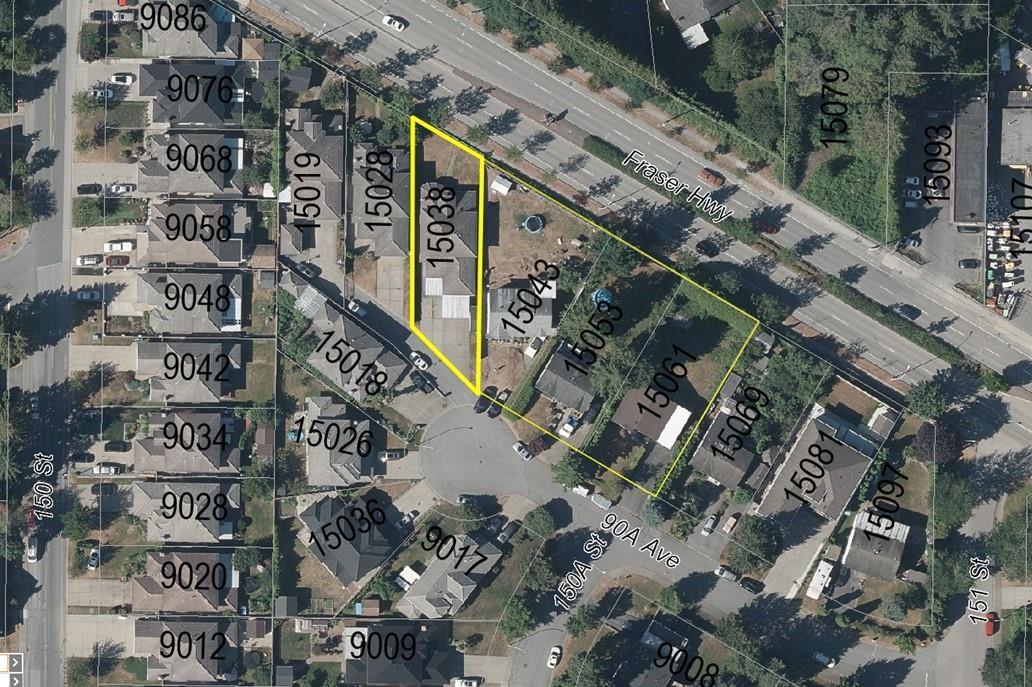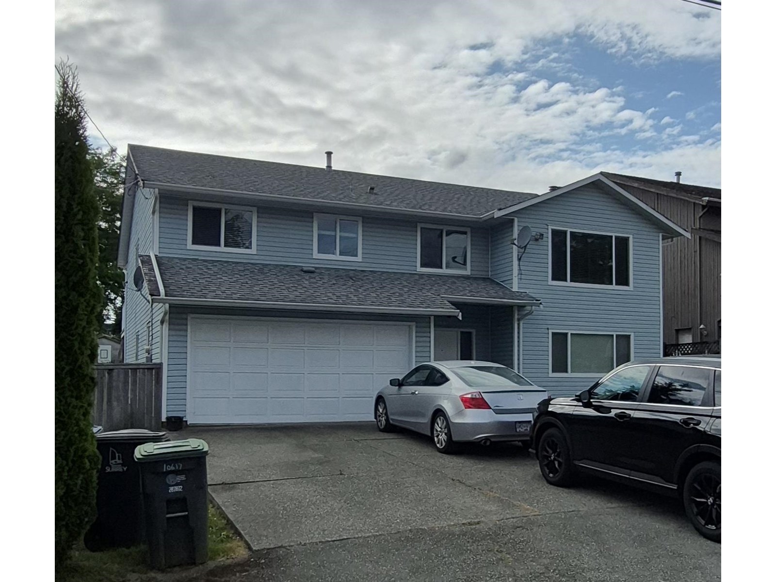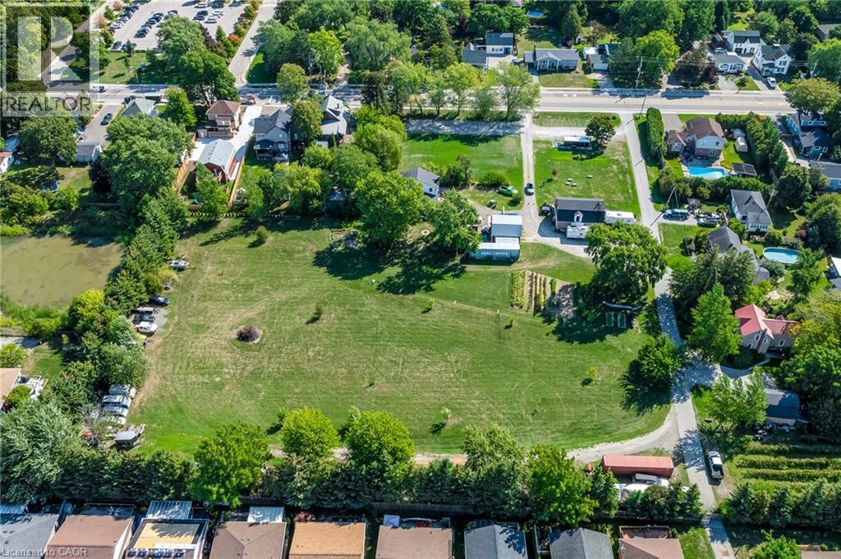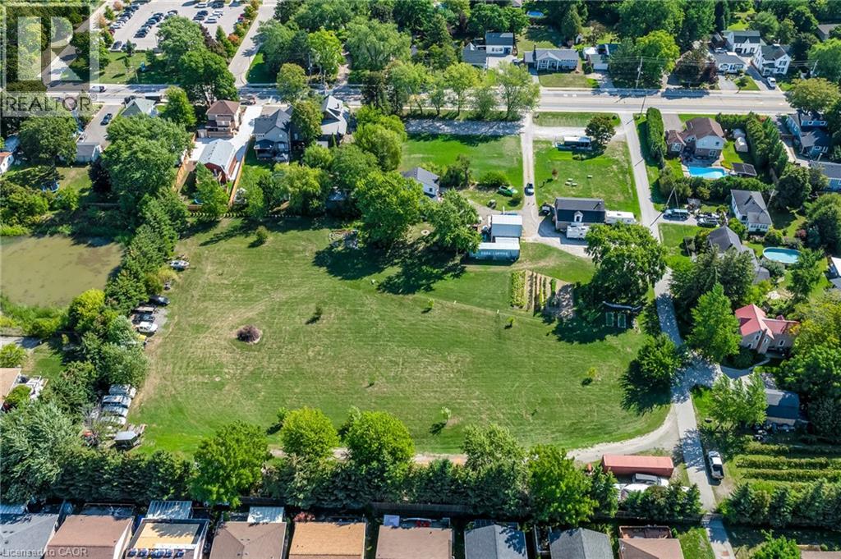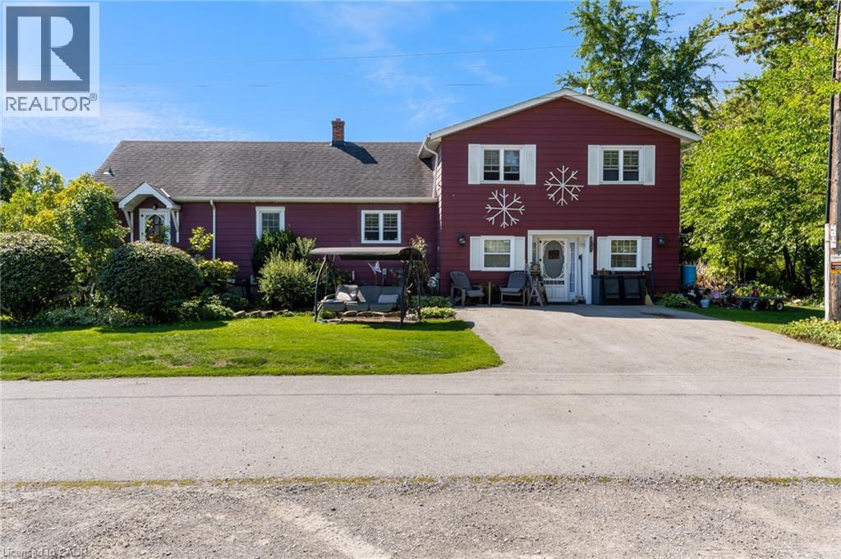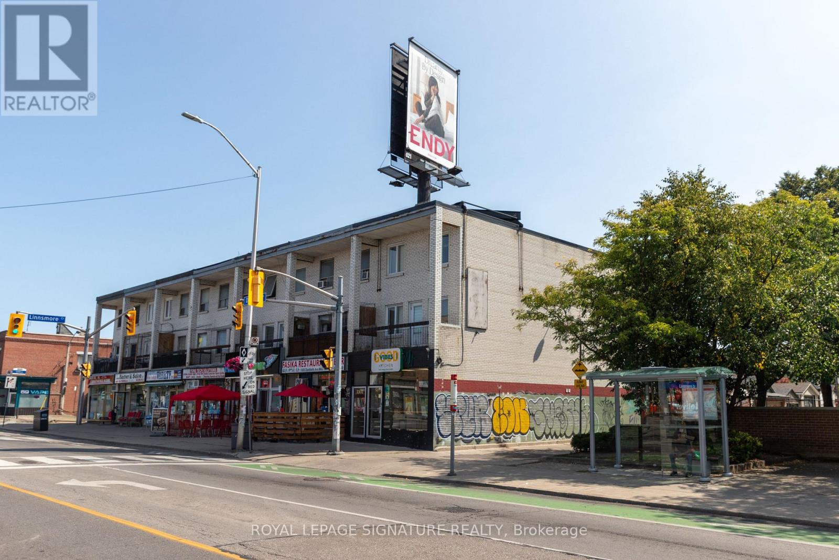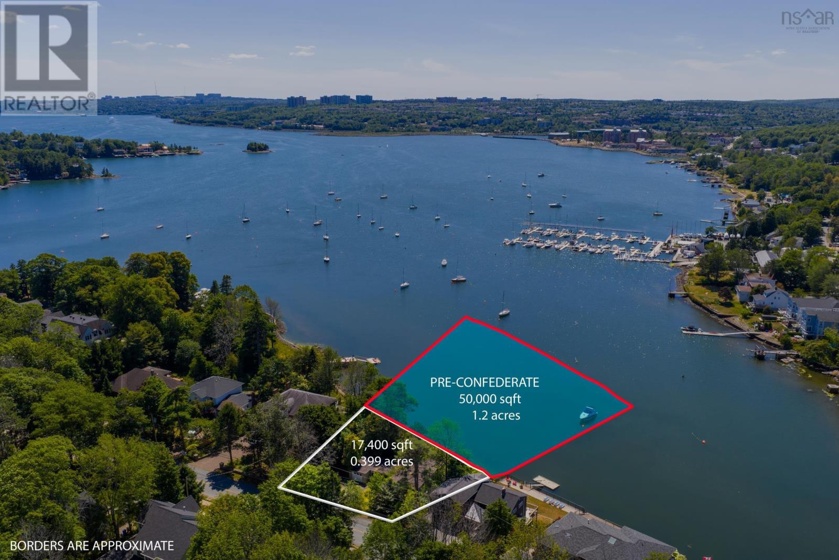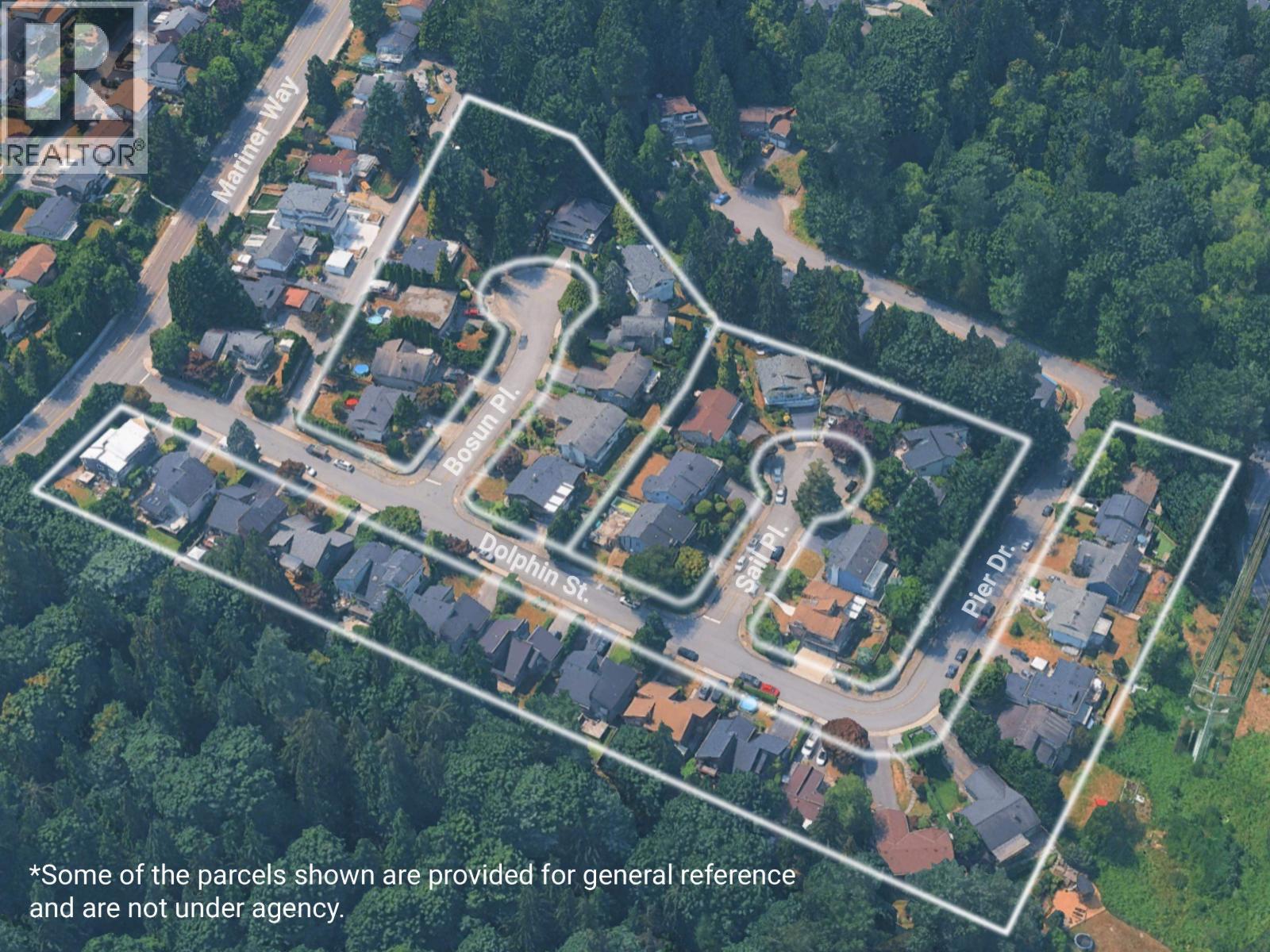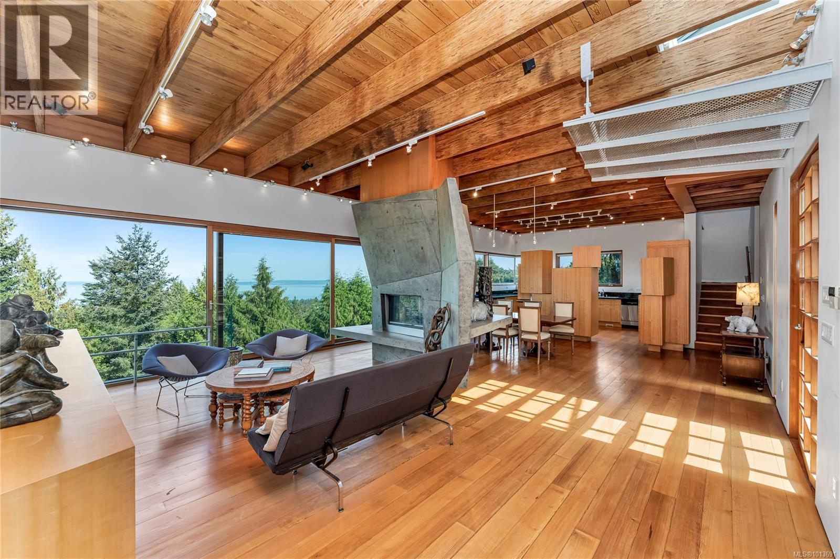10457 138a Street
Surrey, British Columbia
Presently zoned RES in Surrey core , OCP design with 2.5 FAR, 7800 Sqft Lot. 3206 Sqft house. Walk to sky Train and School surrey central. (id:60626)
Sutton Premier Realty
1722 137a Street
Surrey, British Columbia
Bell Park South. Modern decor, well-maintained, sought after executive 3,440 sq. ft. two level plan. Open main floor layout, vaulted ceilings, sky lights, office, plus 5th bedroom or games with ensuite. Upper level 4 bedrooms and 3 baths, includes primary suite. Covered rear patio, commercial electric heater, outdoor mural. Features updated asphalt roof, gutters, concrete driveway, 2 gas fireplaces, tile entrance, wide plank laminate floor, modern light fixtures, chef's size white oak kitchen, 5 burner gas cook top. 17,155 sq. ft. sunny private corner lot, circular extra wide driveway, triple garage, epoxy floor, powered RV access. Multigenerational opportunity: R2 Zoning includes secondary suite, coach house or garden suite. Steps to Ray Shepherd, Elgin Schools, White Rock promenade. (id:60626)
Homelife Benchmark Realty Corp.
15038 Fraser Highway
Surrey, British Columbia
Land assembly in the in the highly developable Fleetwood Plan. Proposed Mid-Rise, buildable up to 15 storeys. Expo Line Extension under way with the 152 Street Skytrain station at Fraser Highway right across the street. 15028 Fraser Hwy, 15043 90A, 15053 90A & 15061 90A Avenue are also listed for sale. (id:60626)
RE/MAX 2000 Realty
10617 138a Street
Surrey, British Columbia
Exceptional development opportunity in the heart of Surrey City Centre! This fully renovated 6-bedroom, 5-bathroom home sits on a 7835 sq ft lot with suite. Designated 6-storey land assembly area with up to 2.5 FAR potential. Just minutes from Gateway & Surrey Central SkyTrain Stations, SFU Campus, City Hall, T&T, Walmart, Central City Mall, and more. Easy access to King George Blvd, Fraser Hwy & Hwy 1. An ideal investment for future growth--perfectly positioned in a rapidly transforming urban hub! (id:60626)
Exp Realty Of Canada
Sutton Group - Supreme Realty Corporation
4018 Victoria Avenue
Vineland, Ontario
Welcome to the last of its kind in Vineland! This property has been in the same family for generations, but it's time to let its full potential be realized. Bring your development ideas, be they residential, commercial, or a mix. Vineland is booming and this property is only limited by your imagination. This property must be sold with 4022, 4014, and 4016 Victoria Ave. Contract in place to tie into utilities for expansion and development of the site. Call today to book your showing! (id:60626)
RE/MAX Escarpment Realty Inc.
4014 Victoria Avenue
Vineland, Ontario
Welcome to the last of its kind in Vineland! This property has been in the same family for generations, but it's time to let its full potential be realized. Bring your development ideas, be they residential, commercial, or a mix. Vineland is booming and this property is only limited by your imagination. This property must be sold with 4022, 4018, and 4016 Victoria Ave. Contract in place to expand utilities for development of the site. Call today to book your showing! (id:60626)
RE/MAX Escarpment Realty Inc.
4016 Victoria Avenue
Vineland, Ontario
Welcome to the last of its kind in Vineland! This property has been in the same family for generations, but it's time to let its full potential be realized. Bring your development ideas, be they residential, commercial, or a mix. Vineland is booming and this property is only limited by your imagination. This property must be sold with 4022, 4018, and 4014 Victoria Ave. Contract in place for utilities to be expanded for development of site. Call today to book your showing! (id:60626)
RE/MAX Escarpment Realty Inc.
1299 - 1301 Danforth Avenue
Toronto, Ontario
Incredible income-producing multiplex in a high-traffic location at Danforth & Greenwood-directly across from Greenwood Subway Station! This well-maintained property features two commercial units, including a fully leased restaurant, plus four fully furnished residential apartments (two bachelors and two one-bedroom units), all currently rented. Major renovations done over the years including asbestos removal. Bonus rooftop billboard brings in additional monthly income under a flexible month-to-month agreement. A rare turnkey investment opportunity in one of Toronto's most vibrant and transit-accessible corridors. Close to shops, parks, schools, and all amenities. (id:60626)
Royal LePage Signature Realty
609 Shore Drive
Bedford, Nova Scotia
A Rare Waterfront Opportunity with Panoramic Views of the Bedford Basin & Yacht Club 178 feet of direct pre-confederation water frontage 1.2 acre pre-confederation water lot. Create the lifestyle youve been dreaming of and re-envision the property with a brand new build. The home is being sold in AS-IS condition as the sellers were planning to tear it down. This exceptionally wide lot offers a unique opportunity to own prime waterfront real estate with sweeping views of the Bedford Basin and the Bedford Basin Yacht Club. With water frontage included, the potential is limitlesswhether you're dreaming of subdividing, building a custom estate, or creating a private coastal retreat. Boats may only anchor with your permission, giving you rare control over your waterfront. (id:60626)
Engel & Volkers
8909 Park Pacific Terr
North Saanich, British Columbia
Available for the first time since its construction “Boulder House,” is an architectural icon in prestigious Dean Park, North Saanich on Vancouver Island, B.C. Designed by award-winning Daly Genik architects and built by the Città Group, this one-of-a-kind residence is nestled on a .45-acre lot with sweeping 180° Haro Strait views. Crafted to seamlessly integrate with its topography, Boulder House appears to float above its natural landscape, thanks to discreet concrete components, including a multi-functional structural mast. A meandering stairwell through a boulder landscape leads to a entryway with custom 50” cedar-and-glass zero-gravity door. The main living wing features skylit vaulted ceilings with exposed parallam beams, reclaimed fir floors with radiant heat, and a stunning crystal-inspired two-sided fireplace. Custom built-in cabinetry is finished with Colorado ash. Gallery walls are designed for art; a massive sliding and tilting glass door made from Japanese cedar connects the living room and outdoors. The chef’s kitchen boasts sculptured cabinetry, retractable shelves, solid-core doors with ash veneers. A 30” deep Indian granite counter sparkles with blood-red garnet. Premium appliances include a Sub-Zero fridge and induction cooktop. The north wing includes a guest bedroom and a study with an integrated Murphy bed and barn door. The private primary suite features a terrace, walk-in closet, built-in cabinets, and a spa-inspired ensuite. Additional features include a two-car garage, elevator, flex room with private entrance, rooftop deck, and robust concrete and steel construction designed to support future expansion. Featured in The New York Times, Dwell Magazine, Coastal Retreats and other publications, Boulder House is just blocks from John Dean Provincial Park, and a short drive to Victoria International Airport, Swartz Bay ferry terminal, and downtown Victoria. An immersion of tranquility, luxury, and world-class design, Boulder House awaits. (id:60626)
Engel & Volkers Vancouver Island
1050 Burnhamthorpe Road E
Mississauga, Ontario
This parcel of land is located in Applewood neighbourhood in Mississaugaon Burnhamthorpe East, between Tomken Road and Dixie Road. It islocated in the heart of Mississauga near Square One shopping centre.Transportation is located right next to this property with Miway bus routeand highway 403/ 401 can be accessed with a 5 minute drive on CawthraRoad. There is a heritage home which can be incorporated into anydevelopment effort. The Ideal development would be townhomes with any development.This exceptional parcel of land offers a rare chance to invest in one of Mississaugas most established and diverse communitiesApplewood. Situated on Burnhamthorpe Road East, between Tomken and Dixie, this site is ideally positioned in the heart of the city, just minutes from Square One, major highways (403/401), and key transit connections via MiWay.Applewood is a vibrant, well-planned neighbourhood that blends residential charm with urban convenience. The area boasts a mix of single-family homes, townhomes, and apartment buildings, complemented by mixed-use developments that promote walkability and access to everyday amenities. Residents enjoy nearby green spaces such as Bloor Athletic Field and Willowcreek Park, enhancing the quality of life for families and professionals alike.Included on the lot is a designated heritage home that adds character and architectural interest to any future development. With city initiatives supporting smart growth and densification, the property is ideally suited for a townhouse development that thoughtfully integrates the existing structure.Whether you're a seasoned developer or investor, this site offers the ideal balance of location, infrastructure, and long-term value potential. Don't miss this opportunity to shape the next chapter in one of Mississaugas most promising neighbourhoods. (id:60626)
Sotheby's International Realty Canada

