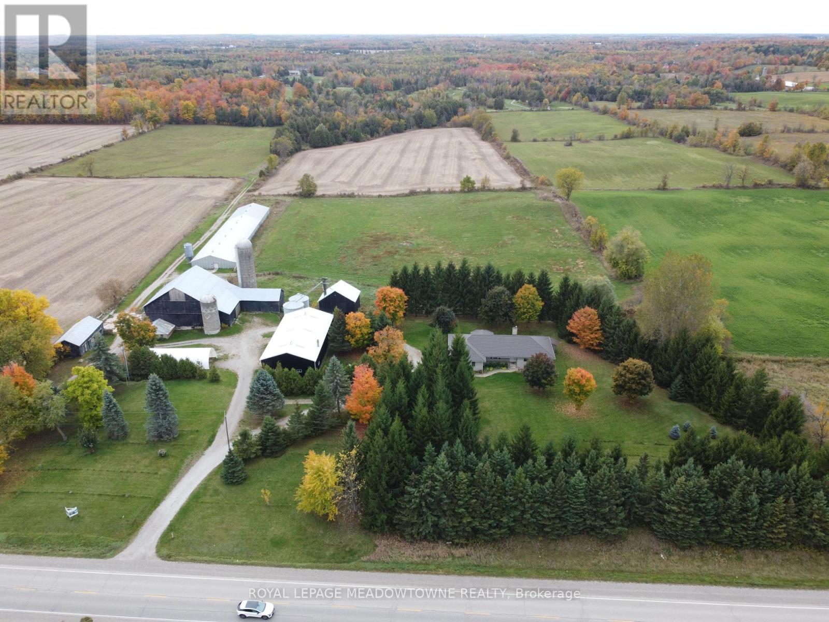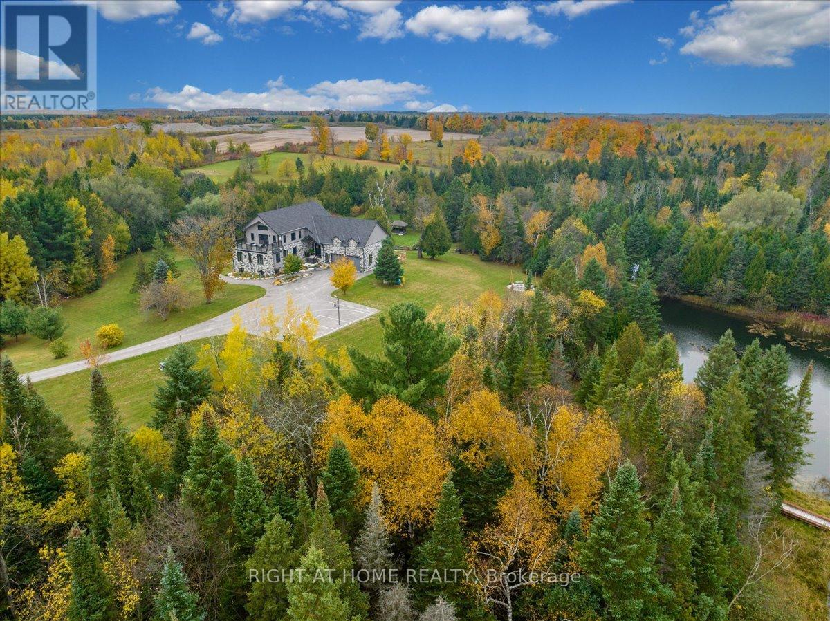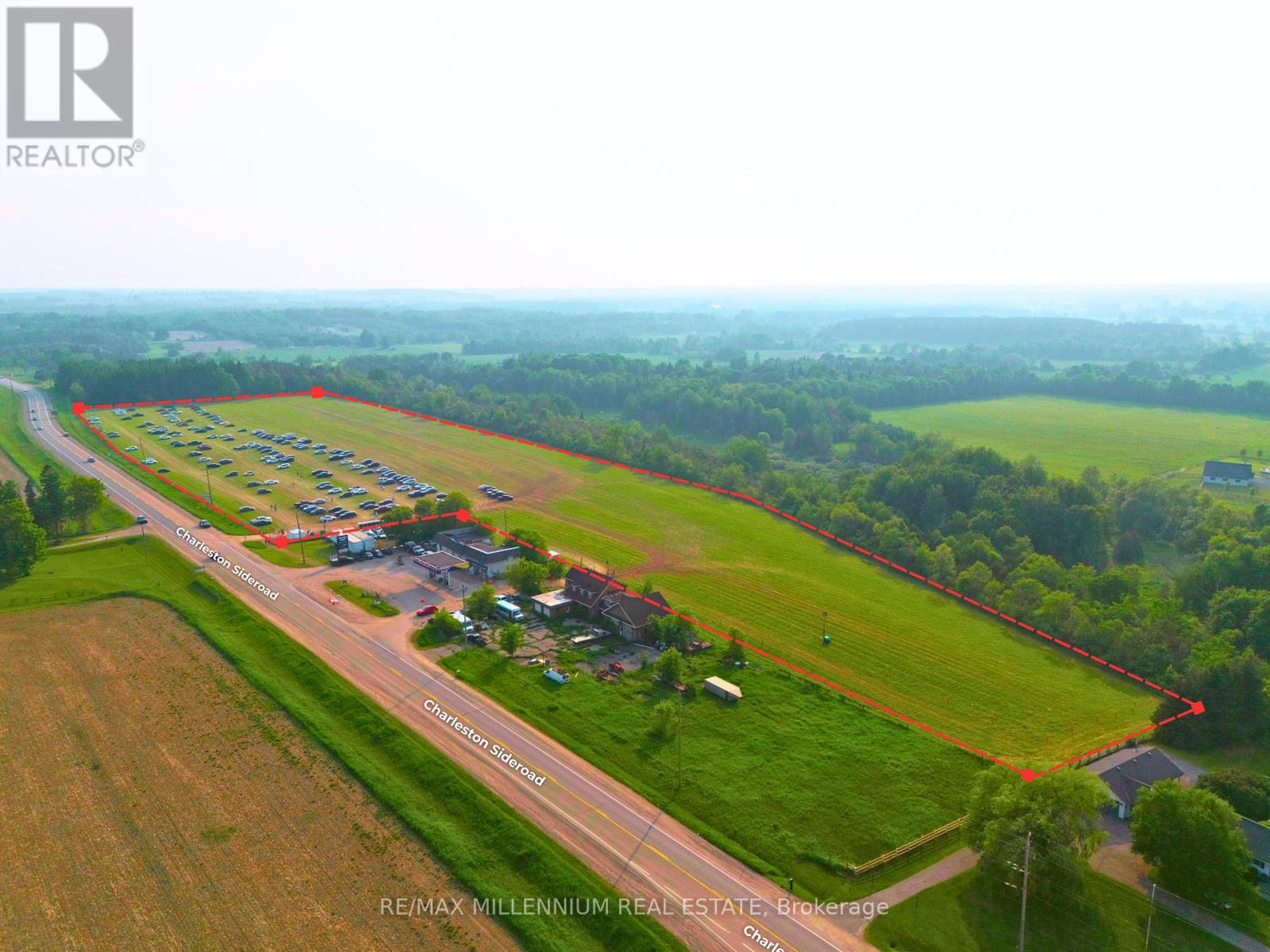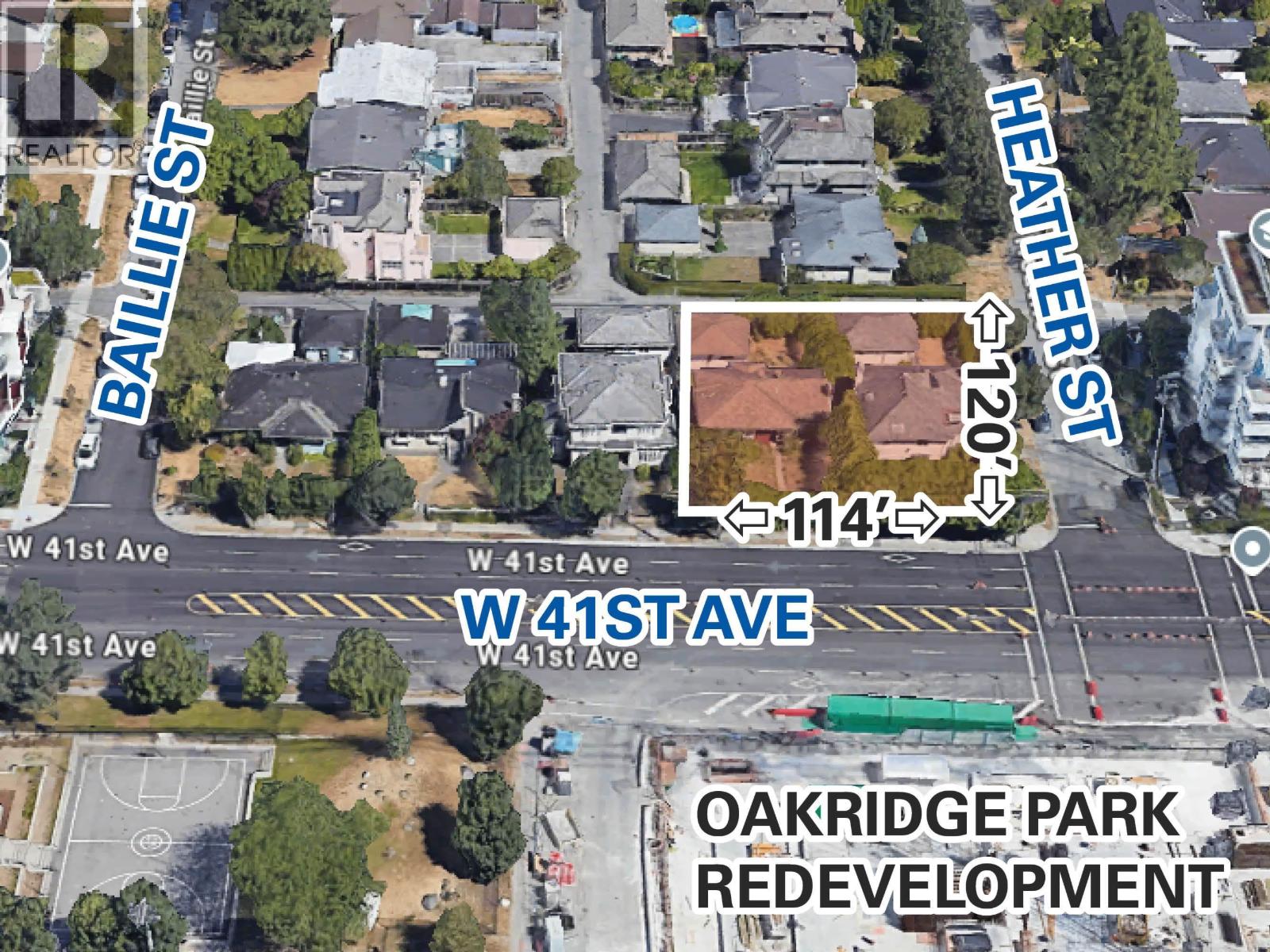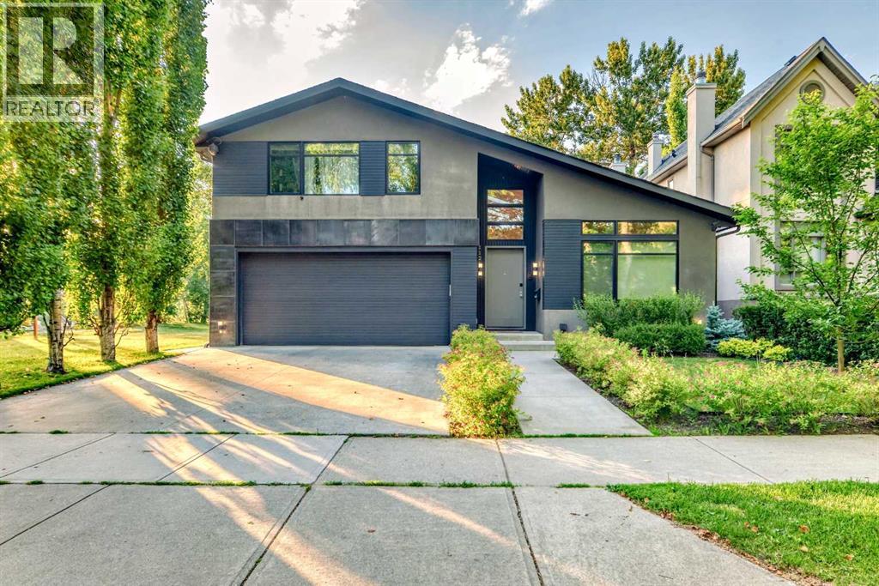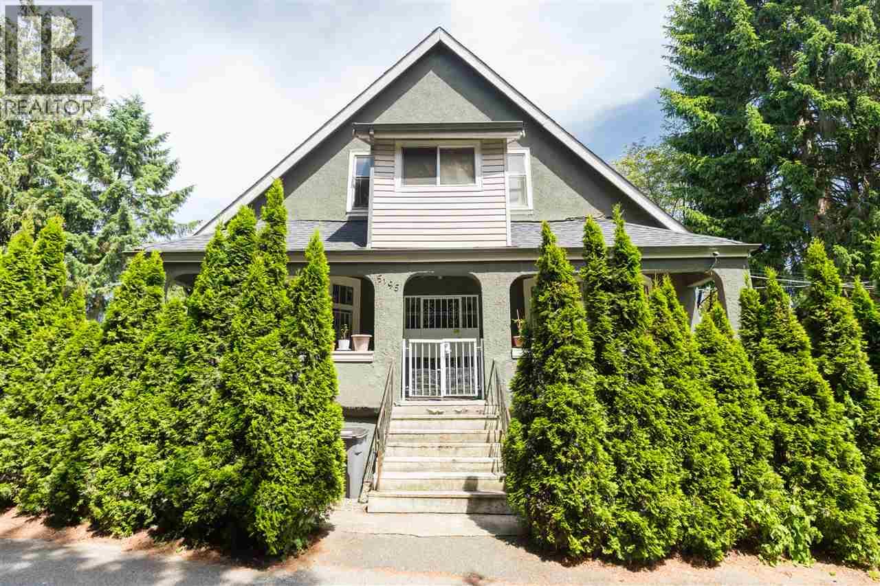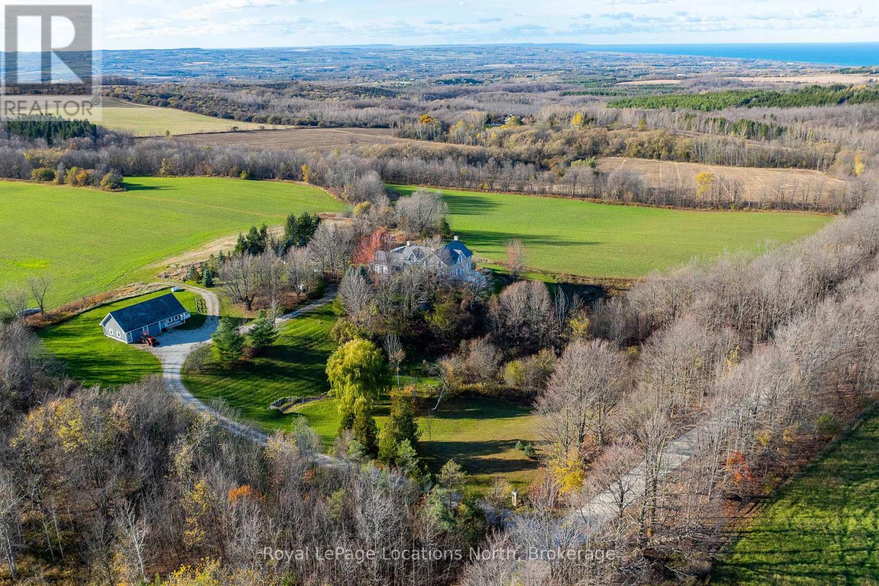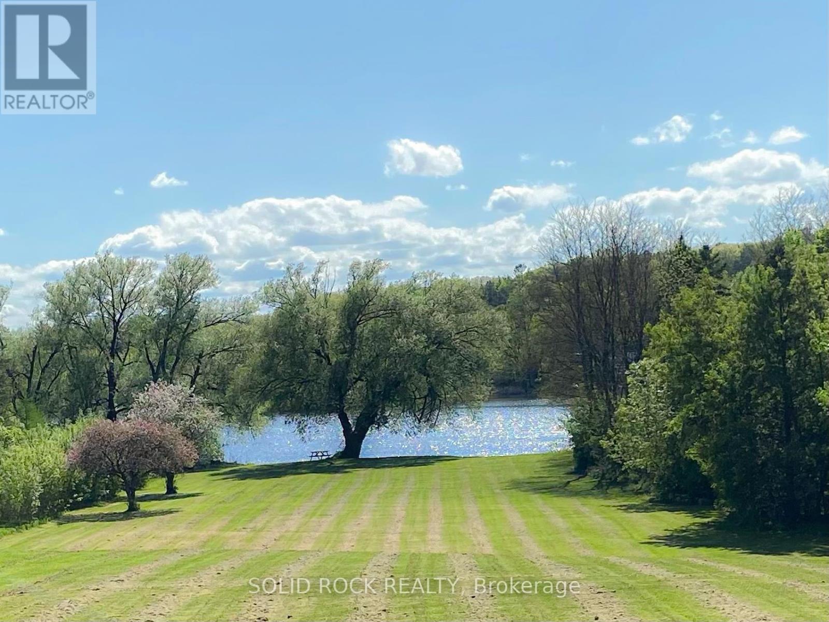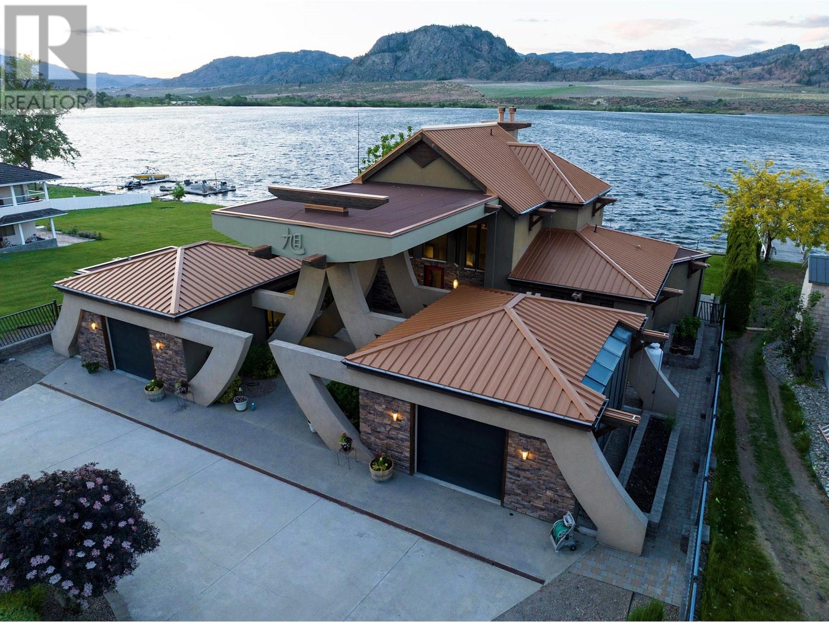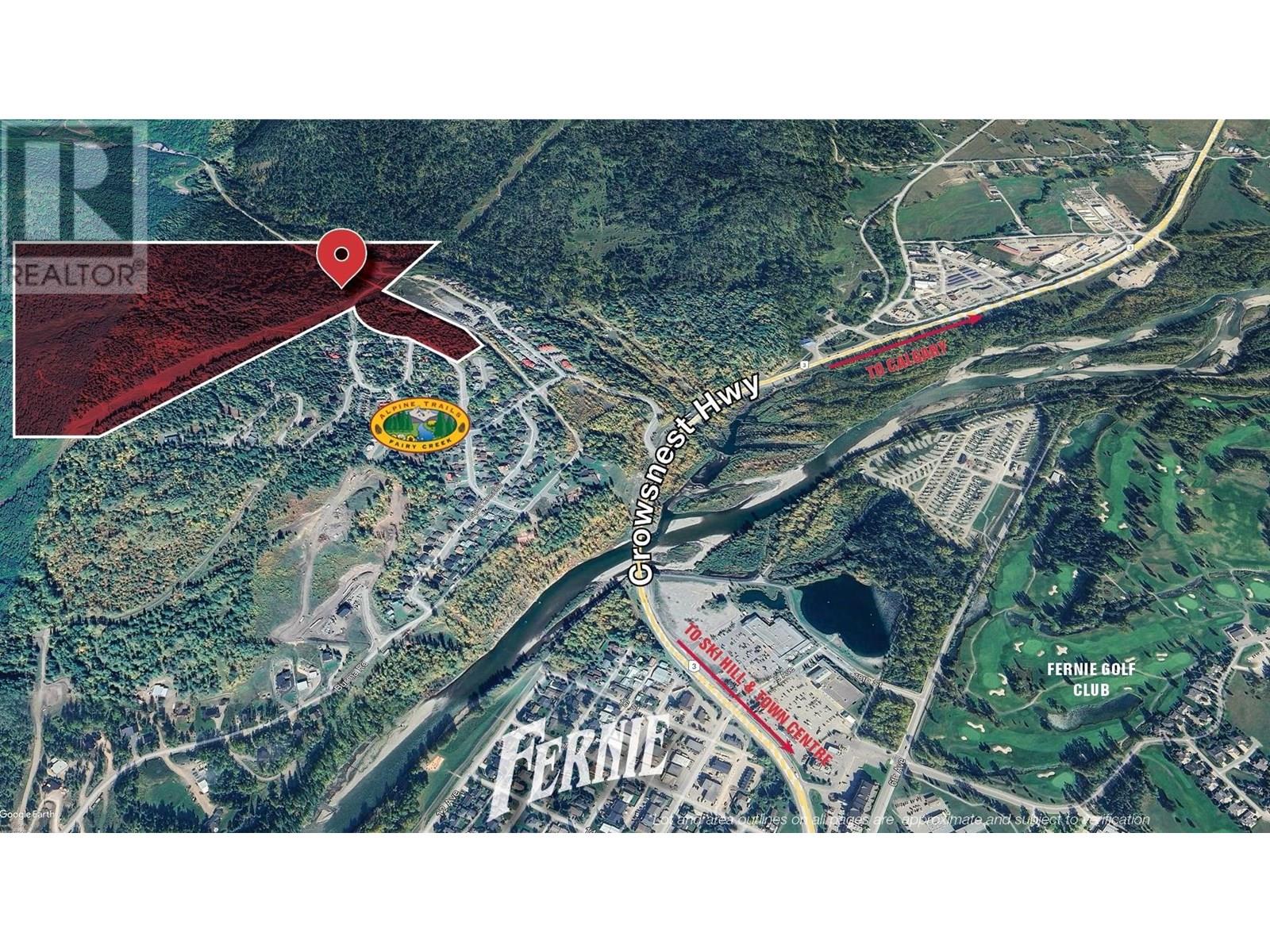4958 Wellington Rd 125
Erin, Ontario
This exceptional 98+ acre property formerly a successful beef, dairy and poultry operation offers endless possibilities for farming, agribusiness, or event hosting. Set on a paved road just minutes from town conveniences and GO Train service, it combines rural beauty with outstanding accessibility. The 2,300 sq ft stone bungalow custome built in 2001 features 3 bedrooms, 4 bathrooms, a durable metal roof, and a walk-out basement perfect for a spacious in-law suite or rental income. Outbuildings include broiler barns and a magnificent bank barn, ready to support agricultural use or be transformed into a one-of-a-kind venue and rent income. Broiler Barn: 48 x 288 (13,824 sq ft) equipped with feed system, propane heaters, nipple waterers, and Big Dutchman feeders (all sold as-is) [quota not included]. Bank Barn: 3,900+ sq ft in excellent condition, with capacity for 18,000 square bales, attached milk house, and additional storage shed- ideal for agricultural use or hosting events. Drive Shed: 40 x 80 includes a heated, insulated workshop, 16 ft ceilings, concrete floors, and crane. Additional structures include silos, coverall storage, feed tanks, utility shed, single garage, and multiple outbuildings. Land Use: 65+/- acres currently cash cropped (soybeans & winter wheat), with 25 acres in hay. Income from tenanted farmers and have rights to the harvest for 2025 can be continued. 12 acres forested with mature maple trees potential for syrup production. Severance potential in southeast corner and some conservation restrictions. HST in addition to purchase price may be applied to the land. Only minutes to Acton GO Station, shopping, golf course & services. Whether you envision hobby farming, cash cropping, poultry production or developing a horse ranch with paddocks or enjoy a private country retreat with rental income, the possibilities here are endless. (id:60626)
Royal LePage Meadowtowne Realty
635138 Highway 10
Mono, Ontario
Client RemarksParadise Awaits you......Modern finish, picturesque streams and ponds, in-law suite, full gym and a private primary suite all on 49.25 Acres * This Custom built 5+1 bedroom home sits on your own park like property. Custom Built Home built in 2021 w/Tarion new home Warranty. Drive down a long winding drive to home which is set back from the road for ultimate privacy. Over 5800 sq ft of living space perfect for a large family. Main floor features vaulted ceiling in kitchen and Great room, 4 bedrooms and laundry. Massive Custom Kitchen with banquette island, 48" gas range and 48" Refrigerator, beverage fridge and built in pantry. Hardwood Floors and Wood Trim Thru-out, Each bedroom has a walk in closet and ensuite bath. Second floor master suite with vaulted ceilings with access to a large patio. Home equipped with GENERAC generator and EV charger. New underground 400 AMP electrical service to property, 200 amp to home, 200 amp remaining for potential Outdoor building (drawings previously approved by NVCA)Client Remarks **EXTRAS** Premium JennAir Appliances : 48 inch Fridge, 48 inch Range Stove, 48 inch Exhaust fan, built in Microwave oven, beverage fridge, Basement Fridge, Stove & built in Microwave/exhaust fan, 3 washers, 3 dryers, Generac generator, EV charger (id:60626)
Right At Home Realty
0 Shaws Creek Road
Caledon, Ontario
!!Attention Builders/Investors!! Secure your very own 18.45 acres of prime land in Caledon,perfectly situated with impressive 1800 feet frontage on Hwy 24.This is a Rare Opportunity making this an exceptional opportunity for investors, developers, or those seeking to build their dream home in the sought-after location in the Hills of Caledon. Conveniently located near Caledon Village and Orangeville ensures easy access to essential amenities, while maintaining a peaceful rural ambiance. Endless possibilities for development, investment or agricultural uses. It's strategic location ensures high visibility and accessibility making it ideal for residential/commercial ventures or future residential projects. Do not miss out on this rare chance to own a substantial piece of Caledon's thriving landscape-Secure your stake in the future today! (id:60626)
RE/MAX Millennium Real Estate
5693 Heather Street
Vancouver, British Columbia
For sale by court order. Prime 57.3' x 120' lot in the Oakridge neighbourhood. Directly opposite Oakridge Park master-planned development, and steps from SkyTrain. R1-1 zoning allows multi-plex development on its own, or assemble for higher density. 12-storeys / 4.0 FSR permitted under both Transit-Oriented Areas (TOA) policy and Cambie Corridor Plan. The property must be sold with 715 West 41st Avenue. (id:60626)
Goodman Commercial
Dexter Realty
1128 Riverdale Avenue Sw
Calgary, Alberta
Welcome to Elbow Park! Nestled along the banks of the Elbow River and located on the prestigious Riverdale Avenue—one of Calgary’s most desirable streets—this stunning 3,795 sq ft home offers breathtaking river views, exceptional design, and the ideal spaces your family has been dreaming of.Designed with openness and elegance in mind, the home features soaring vaulted ceilings, floor-to-ceiling windows, and two cozy fireplaces that enhance the inviting atmosphere. The open-concept main level boasts a bright living room, a quiet home office, a formal dining room, and a spacious family room. The gourmet kitchen is a chef’s dream with granite countertops, a breakfast nook, and a casual eating area.Upstairs, the luxurious primary suite overlooks the river and includes a private retreat, two generous walk-in closets, and a spa-like 6-piece ensuite. Two additional bedrooms share a 4-piece bathroom, and a bright loft area offers views over the family room below.The fully developed lower level includes a media/family room, two more bedrooms, an exercise room, and a 3-piece bathroom. Step outside to enjoy the peaceful setting featuring river views, a large concrete patio, and a professionally landscaped yard perfect for relaxation and entertaining. (id:60626)
Grand Realty
715 W 41st Avenue
Vancouver, British Columbia
For sale by court order. Prime 57.3' x 120' lot in the Oakridge neighbourhood. Directly opposite Oakridge Park master-planned development, and steps from SkyTrain. R1-1 zoning allows multi-plex development on its own, or assemble for higher density. 12-storeys / 4.0 FSR permitted under both Transit-Oriented Areas (TOA) policy and Cambie Corridor Plan. The property must be sold with 5693 Heather Street. (id:60626)
Goodman Commercial
Dexter Realty
12683 Highway 101
Powell River, British Columbia
Own a stunning 33-acre oceanfront estate featuring a salmon creek, large orchard, and lush second growth forest. Enjoy over 300 ft of beachfront access via a scenic forest path and charming wood bridge, perfect for morning coffee. The cozy cottage boasts a spacious deck with bay views and a luxurious bathroom for relaxing while taking in nature's sounds and breathtaking sunsets. Wildlife enthusiasts will love spotting deer, bears, eagles and dolphins, as well as watching humpback whales migrate through Jervis Inlet. Kayak from your beach or moor your boat in the bay, and host gatherings on the large octagon deck with expansive ocean views. Located just 20 minutes from Powell River and 10 minutes from Saltry Bay ferry, this property has been in the same family for over 35 years. Ideal for an estate home or hobby farm (not subject to the foreign buyers ban). Don't miss this rare opportunity-schedule your viewing today to experience the Sunshine Coast lifestyle! (Year built unknown) (id:60626)
Sotheby's International Realty Canada
5195 Ruby Street
Vancouver, British Columbia
Developers and Investors!!! Rarely available TOA Tier 2 development site in the heart of Joyce-Collingwood, one of Vancouver´s fastest-growing transit-oriented communities. This lot offers a high-density development potential of up to 4.0 FSR and 12 storeys, making it an exceptional opportunity. 10 Bed + 4 Bath home on a 59.5 x 132.7 CORNER LOT, features over 4000 Sq.Ft. of living space! 3 kitchens total and newer flooring put in on top floor suite. Investment, redevelop or hold for future redevelopment! (id:60626)
Exp Realty
556036 6th Line
Blue Mountains, Ontario
Exceptional 50-acre country estate in The Blue Mountains offering privacy, craftsmanship, and panoramic Georgian Bay views. Custom-built in 2007 by Peter Schlegel, this 6,500 sq. ft. stone farmhouse embodies the elegance of an authentic Ontario homestead with refined modern comforts. Designed with care and incorporating reclaimed materials from the original farmstead, the result is a timeless home of warmth and distinction. Wide-plank, pegged hardwood floors, slate, and tile accents, along with custom crown mouldings, set an elegant tone. Two Rumford wood-burning fireplaces and two gas fireplaces add charm across formal and informal spaces, including a welcoming living room, family room, and dining area. The well-appointed kitchen features custom cabinetry, stone counters, and fine finishes. The main-floor primary suite features a gas fireplace, a walk-in closet, and a spa-inspired marble ensuite with a claw-foot tub and glass shower. Upstairs offers four bedrooms, plus a large flex room that is ideal as a fifth bedroom, office, or lounge. The finished lower level has a recreation room with a bar, a living room with a gas fireplace, and a 700-bottle wine cellar. Manicured gardens and a 34' x 33' flagstone terrace overlook rolling fields toward Georgian Bay. The Bruce Trail is just steps away for hiking and exploration. The property includes an attached double garage and a detached 50' x 30' drive shed with two bays, a heated studio, a powder room, and a greenhouse. Approximately 30 acres of organic fields and 15 acres of forest, which include streams and a seasonal karst spring/waterfall. Geothermal heating, a 400-amp service, and a generator ensure year-round comfort. Fifteen minutes to both Collingwood and Thornbury. (id:60626)
Royal LePage Locations North
724 River Road
Ottawa, Ontario
Outstanding Development Opportunity at 724 River Road, OttawaLocated along the Rideau River in the growing Riverside SouthLeitrim community, 724 River Road offers an exceptional development opportunity. This prime 1.57-hectare (3.88-acre) property features approximately 46 metres of frontage on River Road and 50 metres along the river. Situated in a vibrant and rapidly developing area, this site is ideal for a builder or investor seeking to capitalize on Ottawas strong suburban growth.Currently developed with a single detached dwelling, detached garage, and an in-ground pool, the property is designated "Neighbourhood" within the City's Official Plan and "Neighbourhood Low Density" under the new Riverside South Secondary Plan. A concept plan prepared by Fotenn Planning + Design outlines the potential for a Planned Unit Development (PUD) featuring 27 townhomes and 10 additional dwelling units, for a total of 37 residential units and a site density of 44 units per net hectare.Future development will require a Zoning By-law Amendment to transition from the current Development Reserve (DR1) zoning to a residential designation suitable for the proposed uses. Servicing studies, environmental setback confirmations, and site plan approvals will also be part of the development process.With no immediate rear neighbors, beautiful riverfront surroundings, and strong community growth, 724 River Road represents a rare and exciting opportunity to create a thoughtfully planned residential enclave in one of Ottawas most desirable suburban settings. (id:60626)
Solid Rock Realty
17949 87th Street
Osoyoos, British Columbia
""The Rising Sun"", a unique architectural masterpiece located on the shores of Osoyoos Lake will definitely captivate your senses. Crafted by the visionary designer Paul Nesbitt, founder of Nesbitt Originals, this extraordinary home is situated on nearly half an acre property with 90ft of waterfront, and it is meticulously aligned along an east-west axis, perfectly harmonizing with the sunrise and symbolizing renewal and balance. The front courtyard features Asian architectural elements that connect the two detached garages to the house with elegant arches and columns. The livingroom has a sun-shaped ceiling, exposed beams, circular drywall accents and hand-sculpted glass accents. Inside, a cozy gas fireplace paired with an outdoor wood-burning fireplace add warmth to the whole home. The central geothermal system with radiant in-floor heating and cooling ensures total comfort. The master bedroom has his and her ensuites and walk-in closets, while the upper loft has two guest bedrooms with ensuites. The property is fully fenced and features a circular driveway, a central zen garden and electronically controlled gates. The 2 detached garages also feature in-floor heating and wall heat pumps. The rear yard includes a pebbly beach and a portable boat dock. Celebrated for its Asian-inspired design and unique architecture, ""The Rising Sun"" has been featured in Best Home Magazines, standing out as a true gem in the South Okanagan. Full Info package available upon request. (id:60626)
RE/MAX Realty Solutions
Parcel 1 Alpine Trail
Fernie, British Columbia
Zoned single and multi-family home development sites, to be developed to purchaser’s plans. Options to continue on with all or part of the approved development plan. Unmatchable luxury single and multi-family development sites with panoramic mountain and meadow views next to Fairy Creek and on the slopes of Mount Fernie. Revised R-SS zoning allowing up to 225 residences. The property’s recent zoning revision from R1B to R-SS introduces a transformative opportunity for developers. The R-SS (Single Family or Small-Scale Multi-Unit) zoning allows for higher-density residential developments, accommodating a mix of single-family homes, townhomes, and semi-detached units with up to 4 dwelling units per site. UNPARALLELED INVESTMENT OPPORTUNITY IN FERNIE, BC Nestled in the heart of the Rocky Mountains, these lands offer a rare opportunity to develop in one of British Columbia’s most desirable destinations. Strategically located just minutes from Fernie Alpine Ski Resort and historic downtown Fernie, this 164-acre property is now primed for greater potential with MASTER PLANNED DEVELOPMENT - (Alpine Trails Mountain Community) with Areas 1-5 Completed and Sold Out. (id:60626)
Honestdoor Brokerage Inc.

