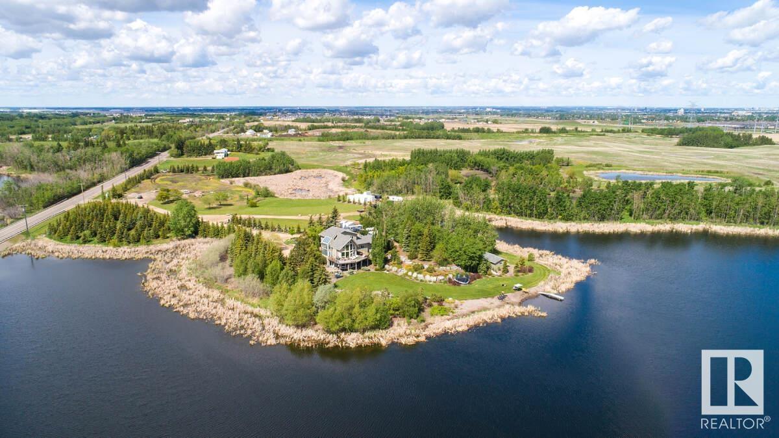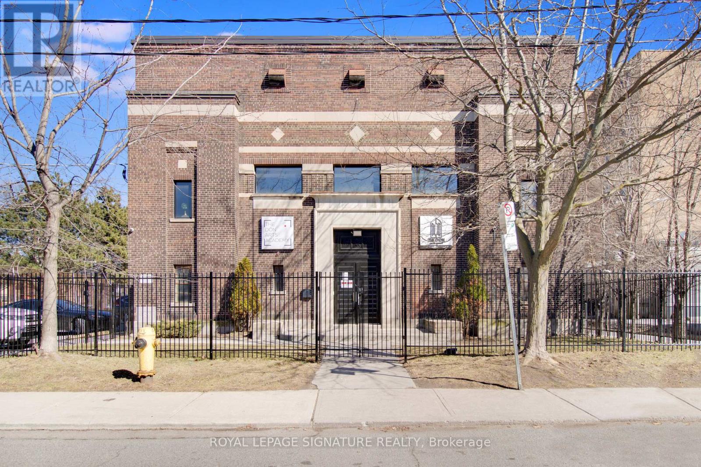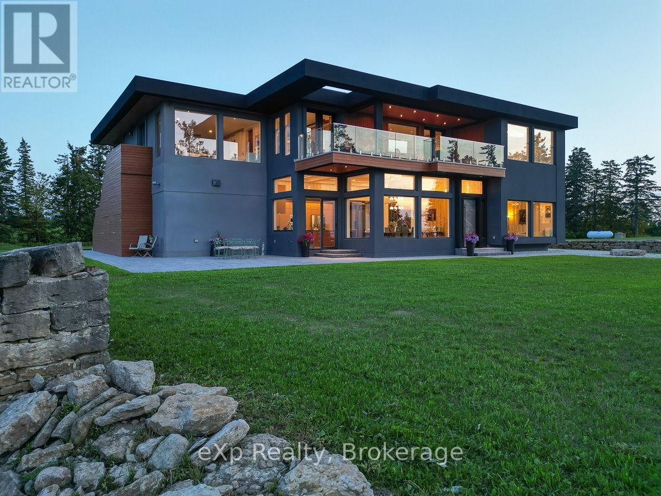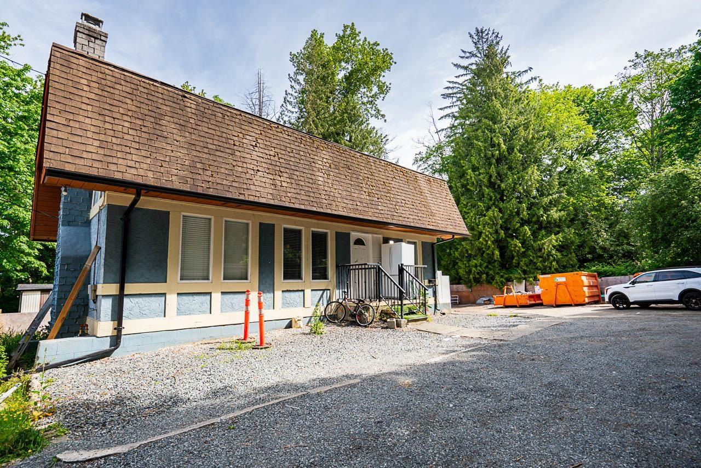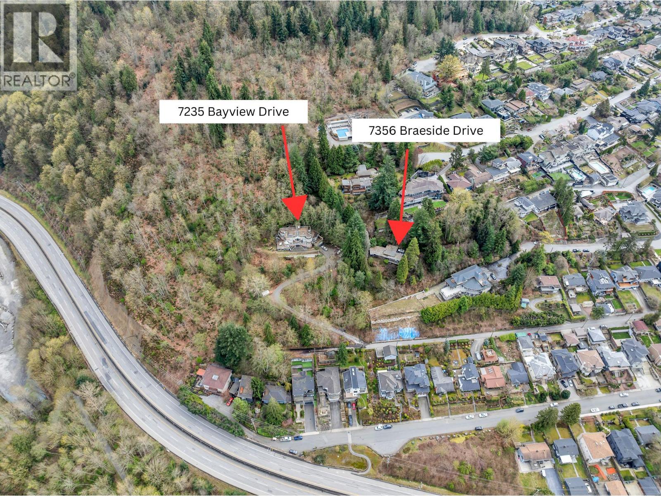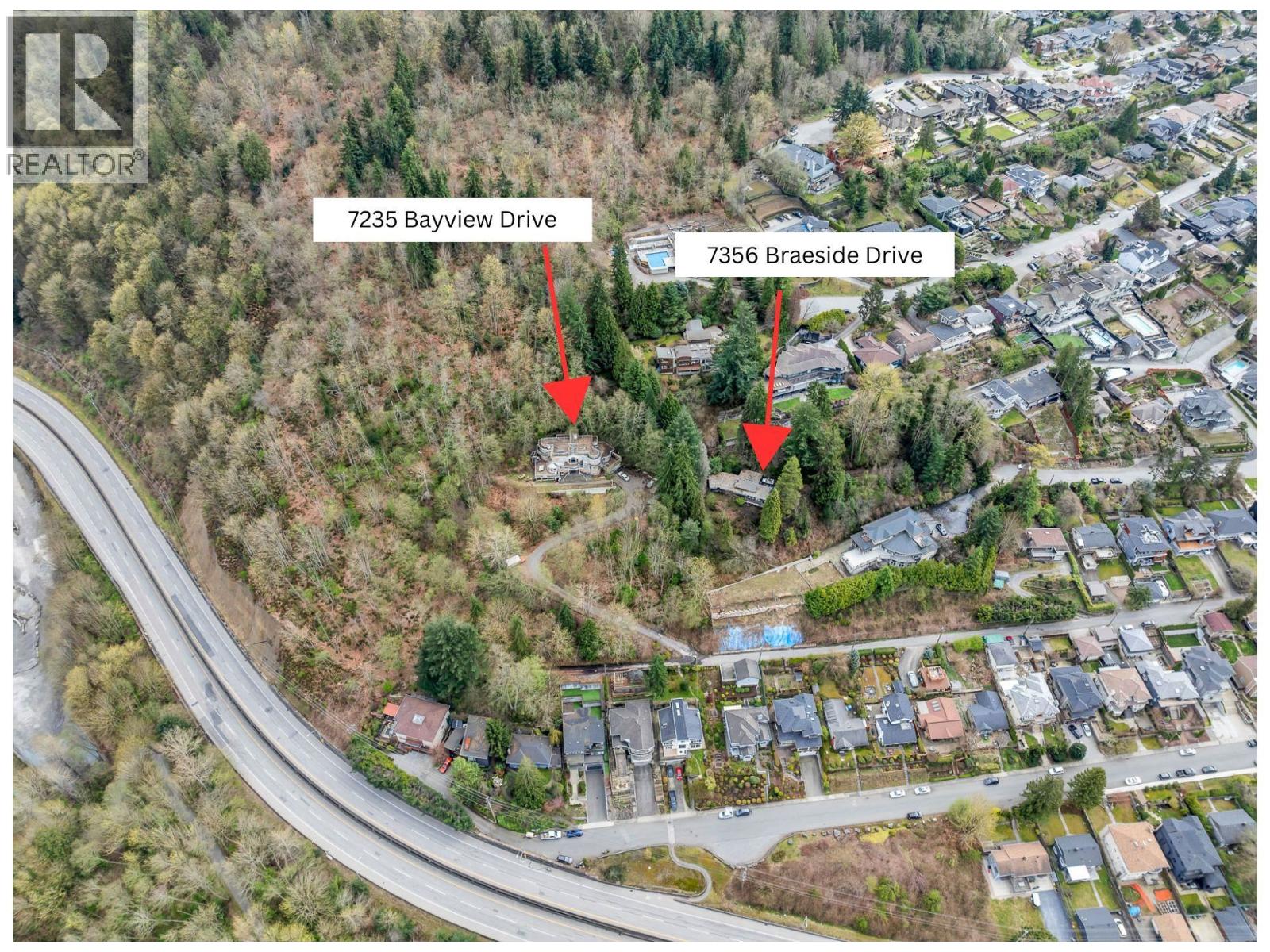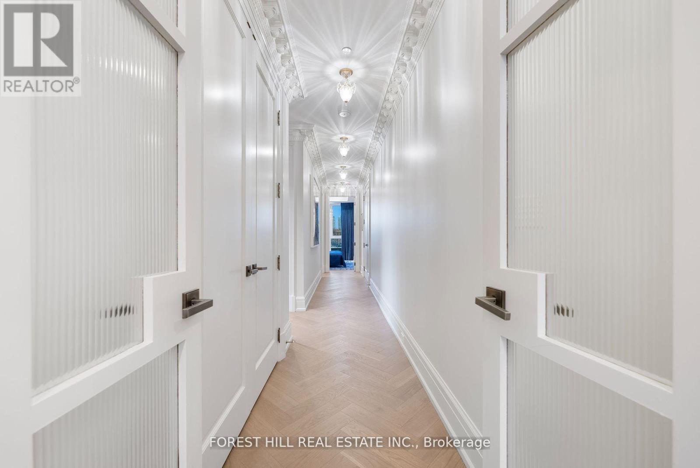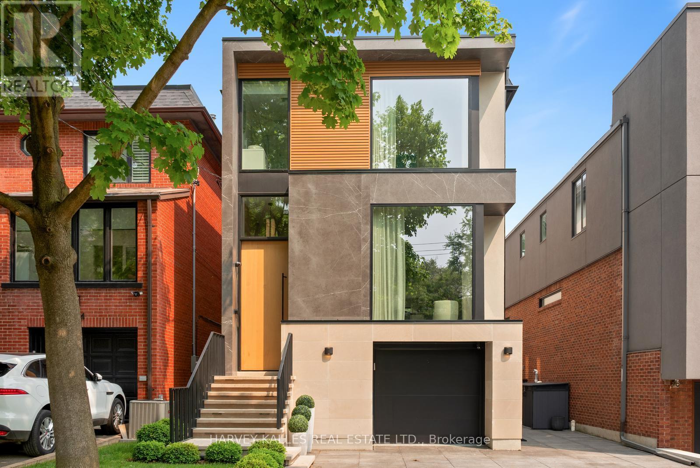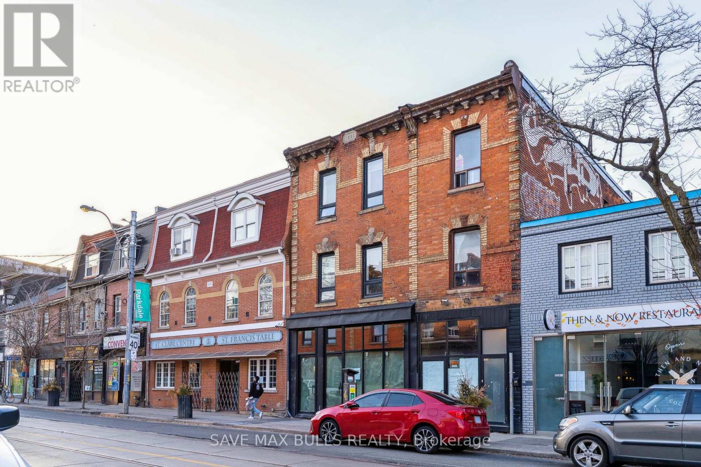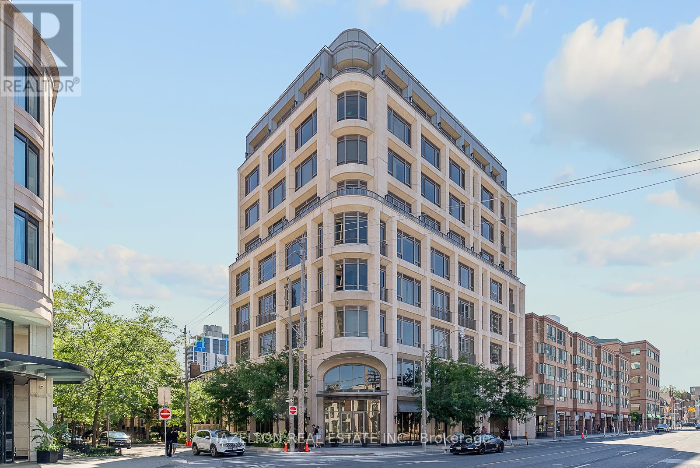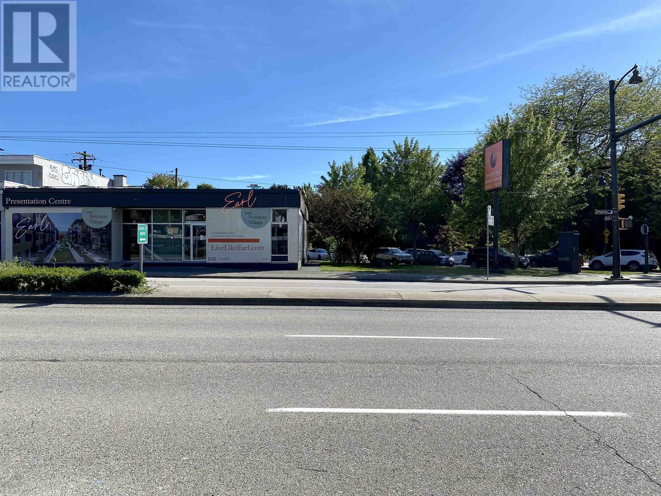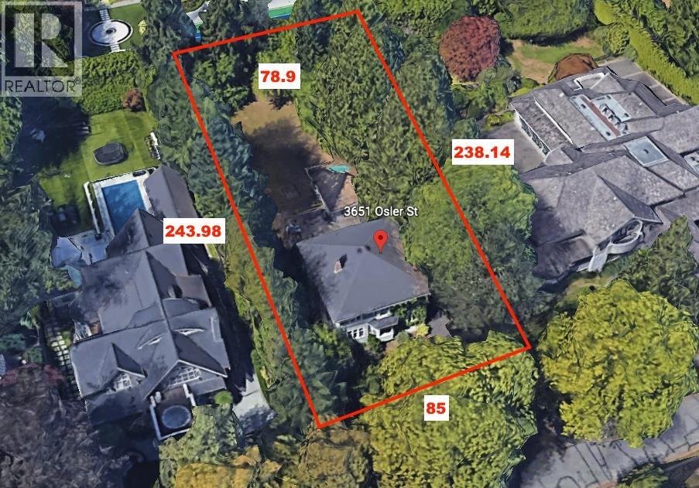1730 Ellerslie Rd Sw
Edmonton, Alberta
For more information, please click on View Listing on Realtor Website. 27 acre Waterfront development property within finalized Alces NSP. Development is in progress on neighboring properties. Attached images display useable area based off NSP and NDR according to city of Edmonton NSP as well as survey of useable land. Purchaser/Developer will be responsible for providing subdivision approval and providing services/infrastructure to existing home on approx 3 Acre parcel. Full 30 acre parcel also an option. (id:60626)
Easy List Realty
15 Chisholm Avenue
Toronto, Ontario
A rare opportunity to own a fully renovated event venue in a repurposed 1930s Masonic Temple. Blending heritage architecture with over $1M in upgrades, this stunning multi-use space features two event halls with HD projection, professional AV, movable staging, and a commercial prep area. Preserved details like exposed brick, high ceilings, and archways add timeless character. Now known as The Don Arts Academy, the building has been carefully redesigned as a multi-purpose venue with over 10,000 sq. ft. of usable space, including three main rooms: The Mariposa Theatre, The Great Hall, and The Dance Studio.Private Outdoor Parking Spa ce.Located steps from Main Subway, GO Transit, and the future Ontario Line, this heritage venue offers a turnkey asset with flexibility and long-term upside in Torontos vibrant East End. VTB financing available. For floorplans, photos, and more information, visit donartsacademy.com/the-building. A rare opportunity to own a landmark destination in one of Torontos fastest-evolving communities. (id:60626)
Royal LePage Signature Realty
689360 18th Side Road
Blue Mountains, Ontario
Nestled on a private 24.82 acre ravine lot, this breathtaking escarpment estate offers glorious design, unparalleled serenity, and some of the most exquisite views The Blue Mountains has to offer. This stunning, eco-friendly home rose from a collection of sea cans brilliantly transformed into a luxurious property. Meticulously curated, it masterfully combines industrial steel with the warmth of natural wood elements, creating a cohesive and striking aesthetic.The bespoke stone-surface front door opens to a magnificent floating staircase crafted from steel and wood. The open-concept main floor is bathed in light which interacts dynamically with exposed corrugated steel. White oak flooring and natural accents beautifully complement the metalwork and harmonize with spectacular outdoor views. Featuring endless windows and a striking gold leaf accent wall, the kitchen and dining room lead to an expansive patio. A reading room invites relaxation by a 3-sided fireplace shaped from black granite from the west coast Canadian shield. The formal sitting area is open yet intimate. A sound-dampening wall of corrugated steel panels enhances the billiard and entertainment area. A spacious mudroom with separate entrance is ideal for ski and hiking gear.The second level is accessible by either stairs or a delightful glass-walled elevator. The handsome primary suite boasts a sumptuous bathroom with soaker tub and a balcony, both offering more unobstructed views of the bay. Solid cherry doors lead to two additional bedrooms, a gym, and a sauna with steam shower; a light filled balcony is designed to receive a jacuzzi. Independent guest accommodation, which can be configured with either one or two bedrooms, has its own separate entrance. This area can function as a standalone unit or be seamlessly integrated into the main house.Redefining strength and elegance, this home is born from imagination and designed to be in harmony with nature. It is at once restful, inspiring, and joyful. (id:60626)
Exp Realty
19273 80 Avenue
Surrey, British Columbia
This exceptional 2.17-acre parcel offers a fantastic investment opportunity in a private, yet highly accessible location just minutes from the freeway. The unique 3-storey home features spacious bedrooms and a den, providing plenty of room for comfortable living or rental income. Currently tenanted month to month, the main house offers reliable revenue while you plan for the future. Also on the property is a separate 2-bedroom trailer, adding even more flexibility and potential. With ample space for your ideas, this property is ideal for future development or as a long-term investment. Conveniently located near shopping, schools, and the Langley Events Centre, this is your chance to secure a valuable piece of land in a growing area. (id:60626)
Royal LePage Global Force Realty
7235 Bayview Drive
Burnaby, British Columbia
Discover a rare offering: 3.608 acres at 7356 Braeside Drive & 7235 Bayview Drive in the coveted Westridge neighbourhood of North Burnaby. With sweeping views of Burrard Inlet and the mountains, this expansive tranquil site is minutes to SFU, parks, lakes, golf, and shopping. Zoned under the City´s new R1 (Small-Scale Multi-Unit Housing) district, the parcel supports flexible residential use including high-end estate homes or a thoughtfully designed multiplex development to leverage today´s zoning framework. Whether you build a landmark mega-home or create a family-oriented multi-unit community, this is your canvas in one of the most desirable addresses. Don´t miss this exceptional land-assembly opportunity! (id:60626)
RE/MAX City Realty
7235 Bayview Drive
Burnaby, British Columbia
Discover a rare offering: 3.608 acres at 7356 Braeside Drive & 7235 Bayview Drive in the coveted Westridge neighbourhood of North Burnaby. With sweeping views of Burrard Inlet and the mountains, this expansive tranquil site is minutes to SFU, parks, lakes, golf, and shopping. Zoned under the City´s new R1 (Small-Scale Multi-Unit Housing) district, the parcel supports flexible residential use including high-end estate homes or a thoughtfully designed multi-plex development to leverage today´s zoning framework. Whether you build a landmark mega-home or create a family-oriented multi-unit community, this is your canvas in one of the most desirable addresses. Don´t miss this exceptional land-assembly opportunity! (id:60626)
RE/MAX City Realty
602 - 128 Hazelton Avenue
Toronto, Ontario
Experience luxury living in this stunning, elegantly customized home located in the most prestigious residences on Hazelton Avenue of Yorkville. With over 2,900 square feet of meticulously designed & upgraded space, this private residence offers both sophistication & personal style. Every detail, from high-end finishes to unique customizations, reflects quality & elegance. Expansive windows bathe each room in natural light, creating an inviting atmosphere perfect for relaxation & entertainment. Stunning & unobstructed North, South & West views of the city skyline, sunset & Ramsden park. Nestled in one of Torontos most sought-after neighbourhoods, you'll be steps away from world-class shopping, dining, & cultural attractions - a rare opportunity for refined, customized living in the city's most exclusive area. **EXTRAS** Herringbone flooring, custom designed crown moulding, specialty light fixtures, floor to ceiling fireplace, private terrace + balcony. (id:60626)
Forest Hill Real Estate Inc.
126 Sherwood Avenue
Toronto, Ontario
Nestled in the heart of Sherwood Park, The Vagli House is a newly completed, custom-designed residence that exemplifies architectural artistry and refined craftsmanship. Conceived and built as a personal home rather than a developer project, every element has been thoughtfully curated with purpose and precision. Rift-cut European white oak millwork flows seamlessly across all levels, complemented by over 30 hand-selected slabs of Italian marble. At the heart of the home, the kitchen stands as a sculptural statement fully wrapped in striking Calacatta marble, offering scale, presence, and refined minimalism. A marble-and-metal staircase, along with stone-crafted lighting, creates a rhythmic architectural narrative. In the primary dressing rooms, British artisans Joanna Bibby and Harriet Maxwell Macdonald contribute natural horn handles, while custom hardware by Marco Redaelli adds tactile detail throughout the home. Luxury and comfort are prioritized with radiant floor heating that extends through the driveway, porch, garage, foyer, basement, and ensuite. Panoramic triple-glazed European aluminum windows flood the interiors with natural light while delivering exceptional thermal performance and acoustic insulation. Step outside to a private urban oasis, designed for year-round enjoyment. A heated concrete pool finished with designer tiles from Trend Group USA is compatible with both saltwater and chlorine, anchors the backyard. Dual composite decks, custom-built outdoor kitchen, integrated lighting and irrigation, and a firepit rough-in ensure effortless outdoor living. Additional features include full home audio, central vacuum, comprehensive security with camera surveillance, and sound insulation throughout. Framed by the exclusive Rosedale Golf Club and moments from boutique shops and fine dining, this residence combines international design sensibility with timeless comfort. (id:60626)
Harvey Kalles Real Estate Ltd.
1320 Queen Street W
Toronto, Ontario
?? Prime Parkdale Investment Opportunity Brand-New Mixed-Use Property on Queen West! ?? Attention Investors! This newly built (2024) three-storey commercial/residential property sits proudly on the north side of Queen Street West in the heart of Parkdale. A turnkey, worry-free investment, the building features modern retail space plus 6 luxury residential units designed with premium finishes, high-quality materials, and contemporary layouts to attract top-tier tenants willing to pay a premium. With flexible zoning and approval for short-term rentals, investors have multiple income strategies. The building is fully tenanted and built for long-term cash flow stability. Unit Breakdown: 1 Studio 1 One-Bedroom 4 Two-Bedroom Units (each with in-suite washer/dryer) All units feature 1 full bathroom A rare chance to own a cutting-edge mixed-use property in one of Torontos most desirable, high-demand neighborhoods. (id:60626)
Save Max Bulls Realty
802 - 128 Hazelton Avenue
Toronto, Ontario
This incredibly spacious and bright three-bedroom residence is in the brand-new boutique building at 128 Hazelton. Wrapping around the south, east and north sides of the building, this suite occupies approximately half a floor, offering divine light and breathtaking views. With soaring 10-foot ceilings and an abundance of windows, the space is bathed in natural sunlight. The generously sized south-facing balcony provides a perfect spot to soak in the sun and enjoy the scenic treetop views over the city. Open living and dining rooms are expansive and inviting, featuring a wet bar for entertaining and a romantic gas fireplace that adds warmth and charm. The kitchen, breakfast room, and family room, combined into an open space on the south side are designed for casual dining and relaxation, creating a cozy atmosphere for curling up with a good movie or enjoying a leisurely breakfast. The three bedrooms, each with its own ensuite bathroom, are thoughtfully positioned on the north side of the building. This layout ensures privacy and quiet enjoyment, away from the family spaces, making it an ideal retreat for restful nights. 2865 sq ft plus a south facing balcony . (id:60626)
Hazelton Real Estate Inc.
2700 Kingsway
Vancouver, British Columbia
Corner lot with 98ft frontage along high-exposure Kingsway & side facing Norquay Park w/ freestanding concrete building & ~2100sf garden lot. Excellent location for daycare (has outdoor space & beside park), restaurant & all kinds of retail businesses. Turnkey for showroom/presentation centre use. C-2 zoning. Next to strip mall. Part of the Kingsway Rezoning Area (permitting up to 3.8 FSR) as designated under the Norquay Village Plan. Ideal for long-term investment and owner-occupier use. Building was recently renovated & features HRV, A/C, 12 ft high ceilings, 50 people board room, meeting room, private offices & reception area. 5 designated parking spots in the back w/ plenty of free street parking. (id:60626)
Optim Pacific Realty
3651 Osler Street
Vancouver, British Columbia
Prime property on prestigious Osler St. between Matthews and Balfour in the heart of First Shaughnessy District. Beautiful street appeal and surrounded by newer mansions. 82 x 241 = 19766 sf level lot. Existing 4,200sf Georgian home can be lifted and extended to an approx. 12,000sf dream estate home under the First Shaughnessy retention program. Fantastic location to raise family, close to York House, LFA, short drive to St. George's, UBC, DT and YVR. Tenanted, please do not walk onto the yard w/o notice. House is sold land value only, on an "as-is, where-is" basis. (id:60626)
Sutton Group-West Coast Realty

