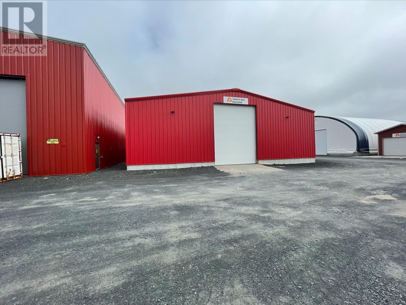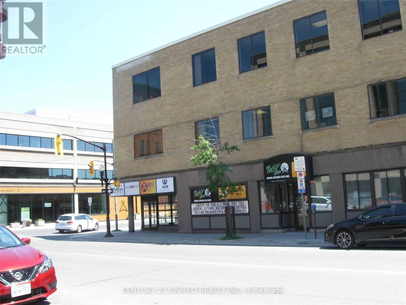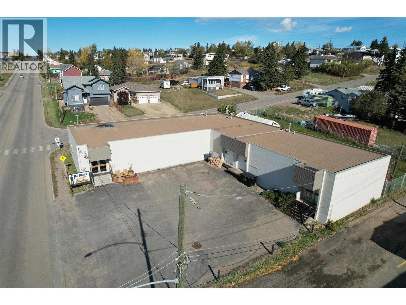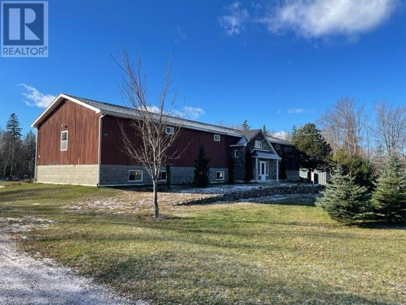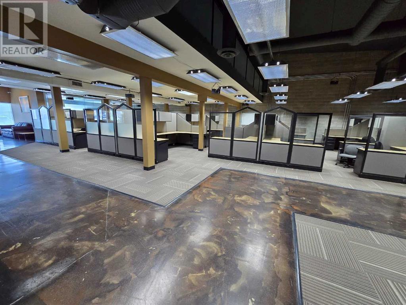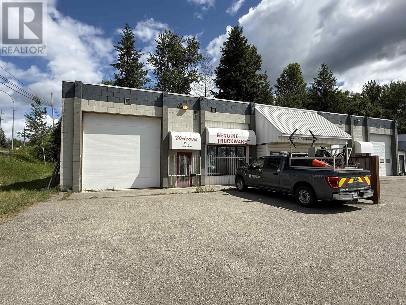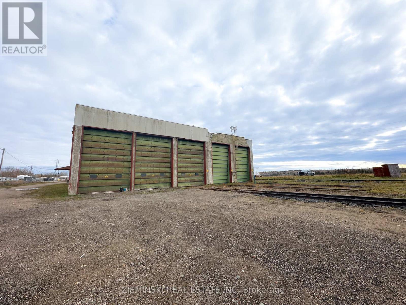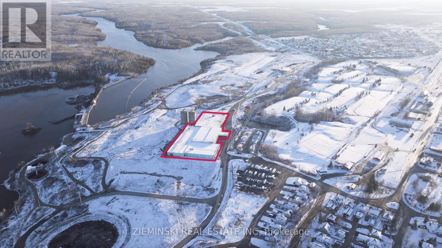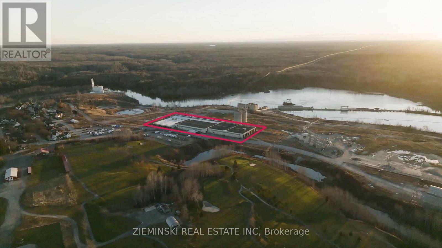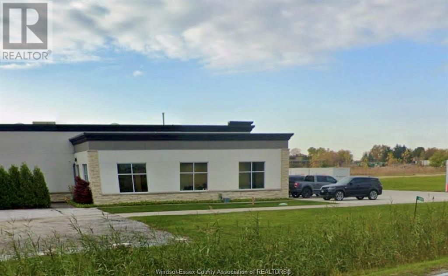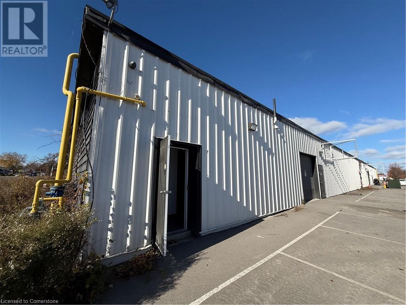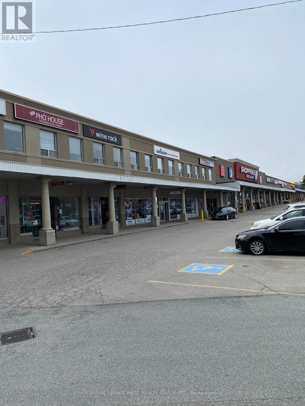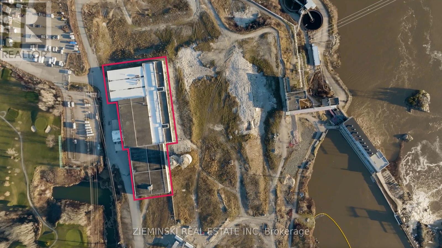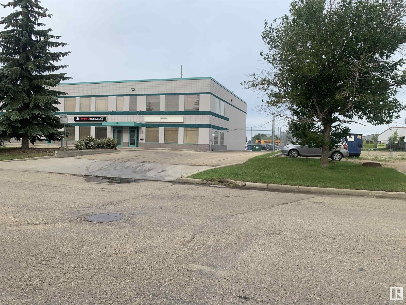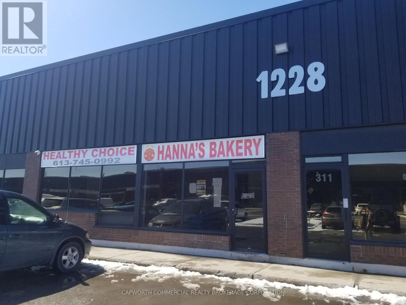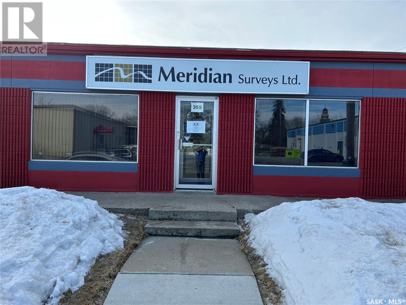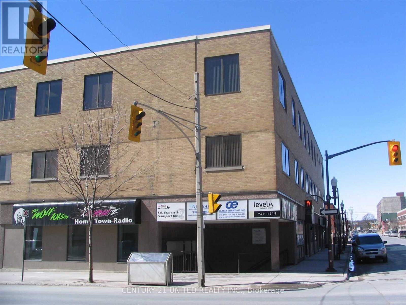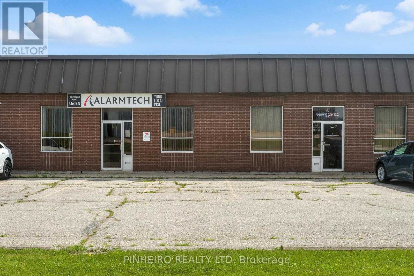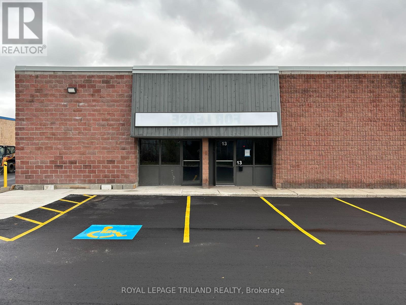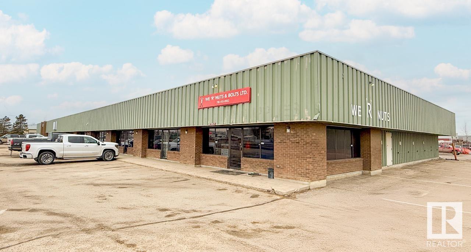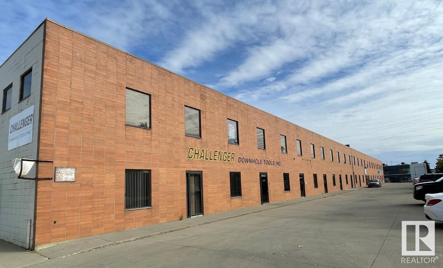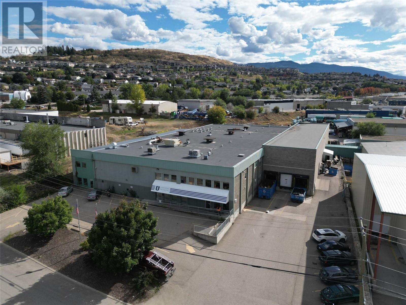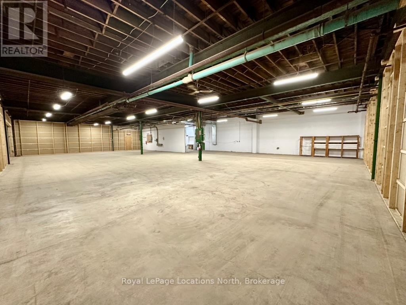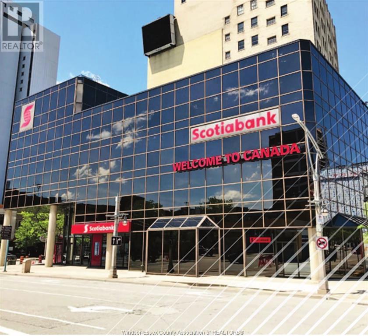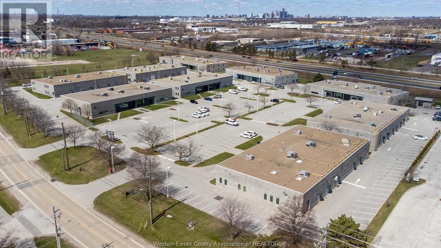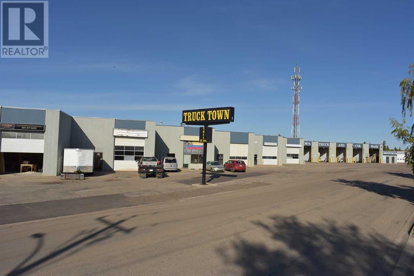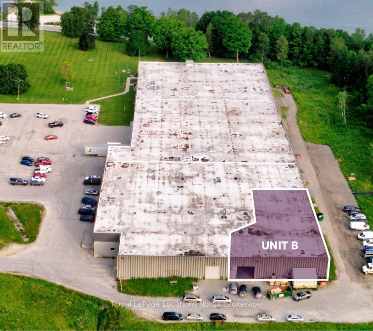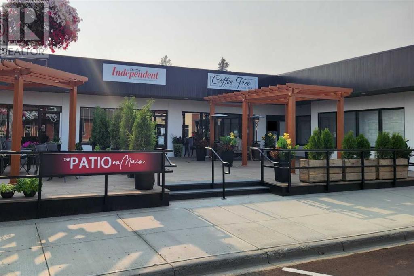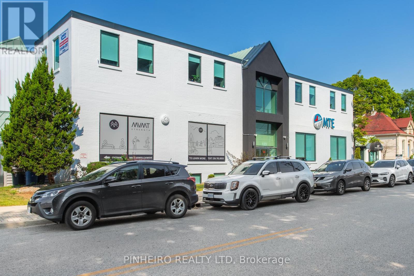100 Winnonish Drive
Bay Bulls, Newfoundland & Labrador
8400 Sq' of warehouse with garage door, man door, and yard space. Office and bathroom space available at additional cost (same parking lot). This is a very affordable option for a small business. Basic snow clearing included. (id:60626)
Royal LePage Atlantic Homestead
359 Riverside Drive Unit# Unit 201
Sudbury, Ontario
Central space close to Sudbury’s South End for medical, office, or retail options with plenty of parking. 3230 square feet with multiple accesses that could be split in 2 for the right Tenant. Unit is updated with newer flooring, and Landlord is also prepared to participate in some improvements for the right deal. Unit is a 2nd floor walkup unit, but Landlord is willing to install a lift to accommodate barrier free access- See link- https://www.garaventalift.com/en/products/inclined-platform-lift/xpress-ii-straight.html . Landlord may look at splitting the space into 2 smaller units. Contact listing Brokerage for details. 2025 Additional Rent estimated at $12.88 including utilities. (id:60626)
Royal LePage North Heritage Realty
S30 - 151 King Street
Peterborough Central, Ontario
Prime Downtown Commercial Space At The Corner Of King St And George St. And Fronting On Both Streets. Approximately 4,800 Sf With Many Approved Uses Including, Retail, Office, Clinic, Institutional. Great Visual Exposure And Close To All Downtown Amenities And Just Steps From The King St Parkade. Additional Rent Estimated At $6.30/Sf With Utilities In Addition And Metered To Tenant. (id:60626)
Century 21 United Realty Inc.
721 100a Avenue
Dawson Creek, British Columbia
LEASE OPPORTUNITY! This WELL-MAINTAINED complex is located with HIGH visibility . This 6888 sq ft, Concrete Block Commercial Property is now available for lease and resides on a double lot. Previously divided into two self-contained units, each having it own doors and dock height floors, with overhead door access. The larger 5520 sq ft unit has one 2pc bath, the smaller 1368 sq ft unit has 2 completed 2 pc bath. Each unit has a utility room, laundry tub, hot water tank, forced air furnace and 9 ft ceilings. Hydro and Natural gas are separately metered for each unit. Torch on roof redone in 2012 with a good size paved parking lot (5000 SQ FT APPROX) and Zoned C-4. Calculate the math this would be $4600.00/ month plus utilities, insurance and taxes. If this might be RIGHT for YOU, Call now to set up to View! (id:60626)
RE/MAX Dawson Creek Realty
1483 Route 133
Grand-Barachois, New Brunswick
LOCATION, LOCATION, LOCATION! This property is in a high traffic area, seconds away from the highway. Only 25 minutes to Moncton. Main Level is ideal for any type of business. 3200 sq ft of Lower level rental space. This space can be occupied within 6 weeks notice. With ample room for parking trailers and store goods. The power capability is 200 amps 347-600 volts, 120-208 volts. Single meter for both floors 12 months hydro in 2023 was 1350$. Snow removal cost approx. 900$. Building maintenance is minimal a new roof was installed in 2021. Lawn and landscape is maintained by the vendors (id:60626)
Exit Realty Associates
3, 762 23 Street Sw
Medicine Hat, Alberta
Great opportunity to lease in light industrial are of Medicine Hat. Asking $8.00 per square foot + occupancy costs of $2.45 per square foot. (id:60626)
River Street Real Estate
123, 2340 Pegasus Way Ne
Calgary, Alberta
Calling all office users! Available for sublease, this expansive industrial office offers over 12,000 sqft of flexible space, perfect for a growing business or team. Featuring high ceilings and a variety of functional workspaces, this property includes: 21 open workstations for collaborative work; 10 private offices (4 with exterior doors, ideal for meeting rooms or executive spaces); Open-concept mezzanine with 2 additional offices; Filing/storage room to keep your operations organized; Restrooms conveniently located on each floor; A drive-in bay; An exercise room with a private shower and storage lockers for employee convenience; A spacious kitchen and eating area perfect for breaks and team meals; 29 assigned parking stalls, ensuring ample parking for your team and visitors. Located just minutes from the Calgary International Airport, with easy access to major routes including Barlow Trail and McKnight Blvd, and bus stops nearby. This location is ideal for businesses seeking both convenience and accessibility. --Sublease term expires December 31, 2027. Incentives are available for incoming sub-tenants. Don’t miss out on this incredible space! Schedule a viewing and explore all the possibilities this property has to offer. (id:60626)
Prep Realty
101 195 Keis Avenue
Quesnel, British Columbia
Highly visible shop and building, with a great location on the corner of Highway 97. Base rent is $2250 plus $112.50 per month for GST & Utilities. Lots of options here! This 3300 square foot building has a 14" shop door (14"wide) and also includes a massive 40x60 showroom (that can double as shop space), high ceilings, and a 38x13 mezzanine. Great counter space, office area, and storage. Good parking area as well. Perfect location in Quesnel's industrial area. Can be rented with adjoining building Unit 102 (MLS# C8064222) or alternatively, the building is also listed for sale (MLS# C8064207). * PREC - Personal Real Estate Corporation (id:60626)
Century 21 Energy Realty(Qsnl)
4902 50 St
Elk Point, Alberta
Commercial Lease - Located in Central Elk Point. Asking $1500/month (utilities included) for the first year of a multi - year lease. Great opportunity to establish your business in a bright and well lit location. The retail space is 1468sqft with 45 feet of south facing windows. Included is a utility room plumbed for a washer and dryer, a good sized office with a window and a 2pc bathroom. There is parking on the street plus a parking lot - adj lot to the west. This space is in a multi-tenant building with a restaurant and a pharmacy. Rent includes all utilities - if water use is excessive - then water will not be included. (id:60626)
Property Plus Realty Ltd.
Ms - 1 Park Street
Iroquois Falls, Ontario
This 3,880-square-foot industrial/manufacturing space provides ample room for your business operations. Heated by suspended forced-air units, the facility ensures a comfortable working environment. The space includes three grade-level shipping doors for efficient loading and unloading, as well as an option for finished office space, washrooms, storage, a kitchen, and a locker roomoffering both functionality and convenience for your team. Need more space? Additional square footage is available! Strategically located in Iroquois Falls, this hub connects surrounding communities such as Timmins, Matheson, and Cochrane, with easy access to Highway 11. The property also features rail access, making transportation even more convenient. Situated near agricultural land and the regions expanding mining sector, this location is ideal for businesses looking to capitalize on the areas economic growth. (id:60626)
Zieminski Real Estate Inc
W2 - 1 Park Street
Iroquois Falls, Ontario
This industrial warehouse space offers 18,250 square feet with 20 feet of ceiling height, providing ample room for your business operations. The facility includes nine truck-level shipping doors, each measuring 101 x 126, ensuring efficient loading and unloading. Need more space? Additional square footage is available! Strategically located in Iroquois Falls, this hub connects surrounding communities such as Timmins, Matheson, and Cochrane, with easy access to Highway 11. The property also features rail access, making transportation even more convenient. Situated near agricultural land and the regions expanding mining sector, this location is ideal for businesses looking to capitalize on the areas economic growth. (id:60626)
Zieminski Real Estate Inc
5900 Thorold Stone Road Unit# 2c
Niagara Falls, Ontario
Fantastic industrial unit with up to 4 acres of outdoor storage available. The unit has a full sprinkler system, LEDs, drive in grade level door, washrooms, and office area. Tenant inducement packages available including further office buildouts and potential to add additional grade level/truck level doors. TMI for 2025 $3/psf. Additional units from 4-15k sqft available with up to 27ft clear. (id:60626)
Real Broker Ontario Ltd.
Cg - 1 Park Street
Iroquois Falls, Ontario
This 9,270-square-foot industrial/manufacturing space features a 19'10" ceiling height, providing ample room for your business operations. Heated by suspended forced-air units, the facility ensures a comfortable working environment. The space includes three grade-level shipping doors for efficient loading and unloading, as well as finished office space, washrooms, storage, a kitchen, and a locker room offering both functionality and convenience for your team. Need more space? Additional square footage is available! Strategically located in Iroquois Falls, this hub connects surrounding communities such as Timmins, Matheson, and Cochrane, with easy access to Highway 11. The property also features rail access, making transportation even more convenient. Situated near agricultural land and the regions expanding mining sector, this location is ideal for businesses looking to capitalize on the areas economic growth. (id:60626)
Zieminski Real Estate Inc
O - 1 Park Street
Iroquois Falls, Ontario
This 25,900-square-foot office space provides ample room for your business operations including a basement level access ramp. The unfinished layout offers the flexibility to customize the space to your specific needswhether you require individual offices or an open-concept workspace. Work with the landlord to design a layout that best suits your business. Need more space? Additional square footage is available! Strategically located in Iroquois Falls, this hub connects surrounding communities such as Timmins, Matheson, and Cochrane, with easy access to Highway 11. The property also features rail access, making transportation even more convenient.Situated near agricultural land and the regions expanding mining sector, this location is ideal for businesses looking to capitalize on the areas economic growth. (id:60626)
Zieminski Real Estate Inc
4205 County Rd 42 Unit# B
Windsor, Ontario
FOR LEASE APPROX 10,000 SQ FT UNIT ""B"" CLEAN STORAGE AND WAREHOUSING FACILITY. 12 FT X 8 FT GRADE LEVEL DOOR SECOND GRADE LEVEL DOOR 14 FT X 12 FT. APPROX 16 FT HIGH CEILINGS. STRATEGICALLY LOCATED WITH EASY ACCESS TO THE 401 HIGHWAY AND THE INTERNATIONAL BORDER CROSSINGS. AVAIL FOR IMMEDIATE OCCUPANCY. LOCATED ON COUNTY RD 42 BETWEEN 7TH & 8TH CONCESSION CALL FOR TOUR. $8.50 SQ FT PLUS PROPORTIONATE SHARE OF PROPERTY TAXES, INSURANCE AND UTILITIES. (id:60626)
Royal LePage Binder Real Estate Inc - 633
5900 Thorold Stone Road Unit# 6
Niagara Falls, Ontario
This is the Switchyard! Small ofce with warehousing space for your business. Full sprinkler system, 2 grade-level doors. Outdoor surface parking for approx 20 vehicles. Rail directly behind, close to major highways and the border. The import/export location of your dreams. Generous tenant inducements available. Space can be demised at 6400sf as well. (id:60626)
Real Broker Ontario Ltd.
200 - 5230 Dundas Street W
Toronto, Ontario
Open office concept with 5 offices and 2 board rooms, a kitchen, many windows, elevator, and walk up access. 1 Block to TTC, Mississauga transit and go trains. (id:60626)
Royal LePage West Realty Group Ltd.
4256 Carroll Avenue Unit# 9
Niagara Falls, Ontario
Fantastic light industrial unit available for lease with 12' clear heights + outdoor storage if required. Other units ranging from 6405-35k sqft available as well. (id:60626)
Real Broker Ontario Ltd.
W5 - 1 Park Street
Iroquois Falls, Ontario
This warehouse space offers 6,900 square feet, providing ample room for your business operations. The facility includes nine truck-level shipping doors, each measuring 101 x 126, ensuring efficient loading and unloading. Need more space? Additional square footage is available! Strategically located in Iroquois Falls, this hub connects surrounding communities such as Timmins, Matheson, and Cochrane, with easy access to Highway 11. The property also features rail access, making transportation even more convenient. Situated near agricultural land and the regions expanding mining sector, this location is ideal for businesses looking to capitalize on the areas economic growth. (id:60626)
Zieminski Real Estate Inc
West 5104 51 St
Drayton Valley, Alberta
GREAT EXPOSURE! 2946 sq ft of prime retail space in the heart of downtown Drayton Valley. The building contains 1 bathroom(plus plumbing for a second), plenty of storage, room for offices, and large front display windows. Separate utilities, flexible lease terms, all make this a great option. Recently painted, some new lighting here as well. At 8.5/ft plus triple net costs this location should be on one's radar! (id:60626)
RE/MAX Vision Realty
W3 - 1 Park Street
Iroquois Falls, Ontario
This industrial warehouse space offers 14,690 square feet with 127 of ceiling height, providing ample room for your business operations. The facility includes nine truck-level shipping doors, each measuring 101 x 126, ensuring efficient loading and unloading. Need more space? Additional square footage is available! Strategically located in Iroquois Falls, this hub connects surrounding communities such as Timmins, Matheson, and Cochrane, with easy access to Highway 11. The property also features rail access, making transportation even more convenient. Situated near agricultural land and the regions expanding mining sector, this location is ideal for businesses looking to capitalize on the areas economic growth. (id:60626)
Zieminski Real Estate Inc
8216 43 St Nw Se
Edmonton, Alberta
Opportunity for a short term sub-lease with the option to extend with a head lease beyond the expiry of the sub-lease term (id:60626)
Lux Real Estate Inc
312 - 1228 Old Innes Road
Ottawa, Ontario
Wholesale or Retail Diamond in the Rough! Come checkout this Industrial Unit with Dock Loading available in an excellent location!! Warehouse Upgraded with T5 Lighting. Currently operating as a Wholesale Bakery. Current layout is approx. 150sq.ft. reception area with office and customer accessed 2pc bathroom on the front portion and a large, open concept warehouse (120/208 Volt Panel + 200 Amp, 600 Volt, 3 Phase Service with 1x 75KVA transformer; 3" outer diameter gas line; *specs as per lease) with 18' ceilings, a large 2pc employee bathroom and a dock level overhead garage door (and single man door) access at the rear. Landlord supplied and installed a roof-mounted, fully ducted air conditioning unit and epoxy floors for current tenant. There is an existing Floor drain on site. Sublease Expires Dec 1st, 2025 but Direct Lease with Landlord is an option for a longer terms lease. Please Contact Listing Agent(s) (id:60626)
9 - 4256 Carroll Avenue
Niagara Falls, Ontario
Fantastic light industrial unit available for lease with 12' clear heights + outdoor storage if required. Other units ranging from 6405-35k sqft available as well. (id:60626)
Real Broker Ontario Ltd.
96-98 - 10 Bessemer Court E
London South, Ontario
High Demand Industrial/Warehouse Space is Available For Sub Lease, This Warehouse Is Located In South London, In London Industrial Park, Total Available Space is 4461 Sqft, Approximately 20% of Office Space (Finished)Also can be Used As Showroom, Two O/H Loading Doors (Ramped Up Drive In Door and A Dock Height Door Of 3.5 feet) A very Convenient Location Just 5 Minutes From 401, It Is Vacant and Additional Rent (TMI) Will be $ 3.80 Per Sqft. (id:60626)
Homelife/miracle Realty Ltd
355 16th Street W
Prince Albert, Saskatchewan
Attractive building with long-term tenants being Personal services and Wholesale services. This area serves Wholesalers (like Wolseley Plumbing & Supply, B.A. Robinson, Westburne Electric, etc.) and trades (like plumbing and electrical). 2130 sq/ft of office/storefront space. Front and back access are available with staff parking at the rear of the building. Landlord to re-bill heating costs to tenant. (approximately $1.00/s.f.) (id:60626)
Advantage Real Estate
2c - 5900 Thorold Stone Road
Niagara Falls, Ontario
Fantastic industrial unit with up to 4 acres of outdoor storage available. The unit has a full sprinkler system, LEDs, drive in grade level door, washrooms, and office area. Tenant inducement packages available including further office buildouts and potential to add additional grade level/truck level doors. TMI for 2025 $3/psf. Additional units from 4-35k sqft available with up to 27ft clear. (id:60626)
Real Broker Ontario Ltd.
100 - 243 Church Street
St. Catharines, Ontario
3,762 square feet of main floor office space partitioned into a number of private offices and meeting rooms, with main reception area. Consists of TBar ceiling, acoustic tiles (2'x4'), HVAC ducted throughout and carpeted. Lots of natural light in the private offices as located along the exterior perimeter on both sides of the building. CAM costs budgeted at $6.25 per square foot per annum. See floorplan in supplements. (id:60626)
Leask Realty Inc
214 - 159 King Street N
Peterborough Central, Ontario
Great Downtown Location! Approximately 1,016 Sf In Prestigious Office Building At The Corner Of King St And George St. Large Bright Windows Along Side Of Suite. Close To All Downtown Amenities And Steps From The King St Parkade. Wheelchair Accessible. Additional Rent Estimated At $9.20/Sf Utilities Included (id:60626)
Century 21 United Realty Inc.
3 & 4 - 115 Midpark Road
London South, Ontario
3300 Sq Ft of light industrial / warehouse space for lease in south London. PLEASE NOTE this is two units combined, units can also be rented separately. Very visible frontage on Midpark Rd. close to 401 and Highbury interchange. Approx. 1600 Sq ft of warehouse and 1700 sq ft of office space w/ 4 washrooms. Approx. 14' clear height in warehouse w/ a 12' high x 10' wide grade level drive in bay door. Large mezzanine space for additional storage or easily create more warehouse space by removing the grid ceiling in the office. Forced air gas heating and air conditioning. There is also a shared loading dock for truck access. Asking $8.75 per sq ft net. Additional rent is $4.15 per sq ft. Tenant responsible for Gas and Hydro. Building is well managed with ample parking (9 parking spaces outside) and space for signage above the unit. Many allowable uses under the current zoning. Small yearly increases in net rent to be factored into a 5 year lease term. Weekday daytime appointments are a must as the unit is currently tenant occupied. Contact listing agent for more details and showing requests. Occupancy will be available November 1st, 2025. (id:60626)
Pinheiro Realty Ltd
13-14 - 96 Bessemer Court
London South, Ontario
Industrial/Warehouse space located in the South London Industrial Park, just minutes to the 401. The space is 100% warehouse with two grade doors and one dock Level door. Unit can be divided. Additional rent is $3.80 per square foot (id:60626)
Royal LePage Triland Realty
111 Sherwood Drive Unit# 30
Brantford, Ontario
27,458 SQUARE FEET OF WAREHOUSING SPACE AVAILABLE IN BRANTFORD'S BUSTLING, CORDAGE HERITAGE DISTRICT. Be amongst thriving businesses such as: The Rope Factory Event Hall, Kardia Ninjas, Spool Takeout, Sassy Britches Brewing Co., Mon Bijou Bride, Cake and Crumb-- the list goes on! Located in a prime location of Brantford and close to public transit, highway access, etc. Tons of parking, and flexible zoning! 2 drive in doors, 3 shared truck level doors, 24' clear. *UNDER NEW MANAGEMENT* (id:60626)
RE/MAX Escarpment Realty Inc.
30 - 111 Sherwood Drive
Brantford, Ontario
27,458 SQUARE FEET OF WAREHOUSING SPACE AVAILABLE IN BRANTFORD'S BUSTLING, CORDAGE HERITAGE DISTRICT. Be amongst thriving businesses such as: The Rope Factory Event Hall, Kardia Ninjas, Spool Takeout, Sassy Britches Brewing Co., Mon Bijou Bride, Cake and Crumb--the list goes on! Located in a prime location of Brantford and close to public transit, highway access, etc. Tons of parking, and flexible zoning! 2drive in doors, 3 shared truck level doors, 24' clear. *UNDER NEW MANAGEMENT* (id:60626)
RE/MAX Escarpment Realty Inc.
#8-10 702 12 Av
Nisku, Alberta
Units 8–10 at 702 – 12 Avenue in Nisku offer 5,760 sq.ft.± of corner office/warehouse space. The site includes double row parking and 10' ceiling height. The location provides access to Airport Road, Highway 2, and Highway 625. (id:60626)
Nai Commercial Real Estate Inc
36 Myrtle Avenue
Yorkton, Saskatchewan
Existing business; Denson Comm. Food Equip. could relocate or remain as a Tenant. See S/A 36 Myrtle Avenue, Yorkton, Sk. is located on a 13,400 sq. ft. lot zoned C-1 City Centre Commercial. The building is a solid two storey masonry structure with a full basement & an attached metal clad storage/shipping structure with two OH doors at grade & one dock OH door. The site has paved off street parking on the North side. The two storey building has a sizable freight elevator serving all 3 floors, updated roof trusses with a pitched metal roof, updated hot water boilers & a rooftop central air conditioner. There are two, 200 amp three phase electrical service panels. All appointments for viewing arranged with Seller's Agent. (id:60626)
Royal LePage Next Level
#204 9730 54 Av Nw
Edmonton, Alberta
1,600 sq.ft.± second floor office space available immediately. Space currently demised into 3 private offices, open workspace, kitchenette, 2 bathrooms. Up to 5 parking stalls available. Walking distance to bus stop on 51 Avenue. Conveniently located between 97 Street and 99 Street North of 51 Avenue. (id:60626)
Nai Commercial Real Estate Inc
1810 Kosmina Road
Vernon, British Columbia
Not often does an industrial building like this become available in Vernon. 1810 Kosmina Road is a standalone building which features a functional layout perfect for distribution, manufacturing and storage business. With 3 dock loading bays, the warehouse area has a large receiving area and 3 separate large bays comprising over 25,000 sqft. These areas include shipping and receiving offices, foreman office and safety room. The building has 3 phase 400 amp power and HVAC services. The office area has multiple front entry doors, reception, private offices, breakout and meeting rooms, lunchroom and more. Plenty of onsite parking for staff and customers and has an outdoor storage area. Available immediately Contact listing agents as there is a potential to lease up to 65,000 sqft. (id:60626)
Venture Realty Corp.
7 - 278 Cook Street
Meaford, Ontario
TMI & UTILITIES INCLUDED! This versatile 4,800 SF industrial/commercial unit offers 3-phase power and would be the perfect space for carpentry, cabinet making, etc. The warehouse includes 12-foot clearance and is fully sprinklered, with a wide rolling access door and a separate man door. Plumbing with a slop sink allows for the opportunity to have a wash station, kitchen space or staff room. Additional features include shared washroom facilities, a shared loading dock, and drive-in door access. This unit is adjacent to two other large units which could be combined to create over 15,000 SF of space with private loading docks. The entire building has been upgraded with a new roof, new LED lighting, new heating systems and other major capital improvements. The lease rate is ALL-INCLUSIVE, covering heat, hydro, snow removal, TMI, and all utilities, except power usage beyond 110V. Current zoning allows for mixed commercial, retail, and light industrial uses, please inquire for details on specific uses. Centrally located in Meaford, this unit is just one block from the main highway access point off Highway 26, offering easy access for shipping, deliveries, and customer traffic. Meaford is a vibrant and growing community, making it an ideal location for new businesses and employment opportunities. Several other spaces are available in this versatile building. Some units can be combined or divided to suit your needs, please reach out for details! (id:60626)
Royal LePage Locations North
378 Ouellette
Windsor, Ontario
Windsor's premier downtown office space is now being offered for Lease. Unit 305 is 4,234 square feet of Shell Office Space. Unit 301 is 3,252 Square Feet. These units can be combined for a total of 7286 Square Feet. One of Windsor's more Modern Looking Building in the Downtown Core with in walking distance of the Windsor-Detroit Tunnel. For the Convenience of tenants and clients, 38 Parking on site Parking Spaces. (id:60626)
Deerbrook Realty Inc.
4510 Rhodes Unit# 730
Windsor, Ontario
PROFESSIONAL OFFICE SPACE @ RHODES BUSINESS CENTRE, INCL PERIMETER OFFICE PLAN W/ OPEN BULLPEN AREA, WASHROOM, AND KITCHENETTE. END UNIT. 2162.50 SQ FT SECOND FLOOR. 2024 OP COSTS OF $7.60/SQ FT. CONTACT L/S FOR DETAILS. (id:60626)
RE/MAX Preferred Realty Ltd. - 585
5f, 7611 49 Avenue
Red Deer, Alberta
A multi-tenant building in the Northland Industrial area. Unit located in the highly visible Truck Town building at the east end of 76 Street. Parking at the side of the building is paved with 1 loading door at grade level. Unit consists of an office area (approx. 12’ x 14’), 1 washroom and the rest warehouse/open space suitable for storage, small shop or truck parking. One man-door and 1 overhead door. Current NNN is $4.75 per sq. ft. per annum. (id:60626)
Century 21 Maximum
#c 5210 55 St
Bonnyville Town, Alberta
Available immediately! Ideally located in Bonnyville with highway 41 Frontage for maximum exposure! This 3000Sq.ft single bay lease space features a front reception space that could work as a retail space, half bath located in the rear shop space. Rear shop space has a 12' X 14' overhead door. Ample space for parking in front and back of the building. Town services as well mean you don't have to worry about hauling water and trucking away waste. A great space to run your business! Make your move today! (id:60626)
RE/MAX Bonnyville Realty
202-7373 Duncan Street
Powell River, British Columbia
4871 sqft lease space with several offices, enclosed reception/records management room and waiting area. Fresh paint and ready for occupancy. Easily accessible plus lots of level parking available for staff and clients. Lease at $9/sqft plus triple net. (id:60626)
Royal LePage Powell River
B - 3225 East Bayshore Road
Owen Sound, Ontario
Take advantage of this exceptional 9,150.50 SF Owen Sound industrial unit located in the thriving Owen Sound area. This market is experiencing rapid growth due to gentrification, an aging population relocating from the Greater Toronto Area, the Bruce Nuclear Power Plant retrofit, the proposed Trans Canada Stored Water Project, and the proposed Nuclear Waste Management Organization (NWMO) initiative. This industrial unit, with a ceiling height of 14', is highly sought after by suppliers due to the expanding community and its prime location in Owen Sound. The landlord is seeking a clean, professional user to complement the existing tenants. This unit has drive in and covered loading areas. The building features a gym on the west end and is neighbored by logistics and shipping companies, ensuring seamless access for shipping and deliveries. (id:60626)
Royal LePage Locations North
202, 10126 97 Ave
Grande Prairie, Alberta
CLASS "A" OFFICE SPACE FOR LEASE. This property offers ultimate flexibility to acquire 2127 sq.ft. of 2nd floor office space in a well situated central business district location. condo unit offering 4 offices + kitchen area, open reception or bullpen work area & one washroom. Please inquire about options to acquire other adjoining units. The complex offers great parking options, good signage and exposure to 97th Ave. and a nice mix of professional tenants. Call a Commercial Broker today to acquire additional property information and arrange a private tour!! (id:60626)
RE/MAX Grande Prairie
4812 50 Street
Stettler, Alberta
This is a fantastic business opportunity to lease a retail space right on main street in downtown Stettler, AB. This building is in a prime, high traffic location situated among a wide variety of services with nearby medical clinics, coffee shops, and retail shopping. It has a total of 4318 sq. ft, all on one level. Inside, this building is a blank slate with the whole space being completely wide open. The building has 3 phase power. The owners have recently added foam insulation to decrease your utility bills. The building has new soffit and fascia, and just out the front entrance, there is a recently updated patio with a new pergola. There is a garage door to the back alley as well as parking in the rear. Stettler’s central location offers excellent highway connections making it a viable choice for companies looking to expand or start up new business opportunities. Stettler has a population of around 6000 residents and the County of Stettler has approx. 5300 people. This is a good opportunity to take advantage of the strong economic presence that main street Stettler has to offer. (id:60626)
RE/MAX 1st Choice Realty
L15 - 123 St George Street
London East, Ontario
Very nice professional office space for rent in the downtown core. Professionally managed and occupied by other top quality tenants. 1192 sq ft of space in the lower lever at the front of the building. Big windows to let in lots of natural light, laminate floors throughout, 3 private offices, 1 large common area. Poured concrete building w/ concrete between the floors. Central air conditioning, elevator/ wheelchair access to lower level and fully sprinklered. Men's and ladies washroom just outside the door shared with another unit. Street parking along St George St. and 1 dedicated parking space. $9.00 per sq ft net, CAM charge is $8.80 for 2025. $1768.13 per month plus HST / Hydro. Immediate occupancy available. (id:60626)
Pinheiro Realty Ltd
1, 2, 3, 565 41 Street N
Lethbridge, Alberta
This industrial property features a 24 foot clear height and just under 10,000 square feet of open space. Located in Shackleford Industrial Park close to other established businesses and with quick access to major roads, this property presents an excellent opportunity to grow your business. There is opportunity to lease 2500sqft, or 5000 sqft or 7500 sqft. Up to 3 units available. (id:60626)
Grassroots Realty Group

