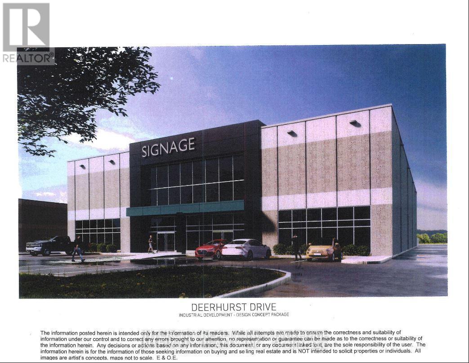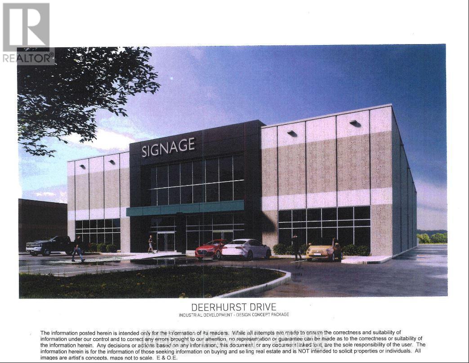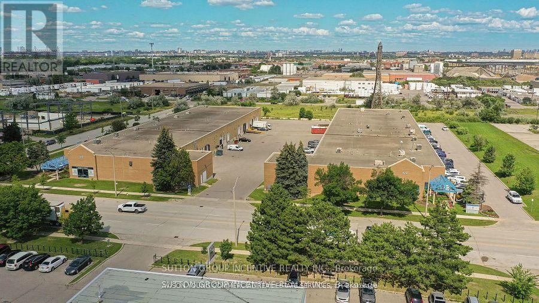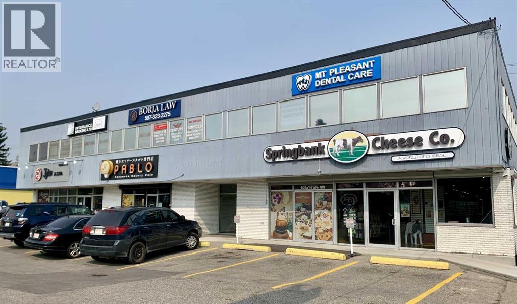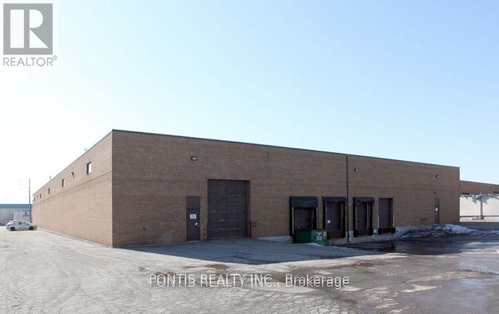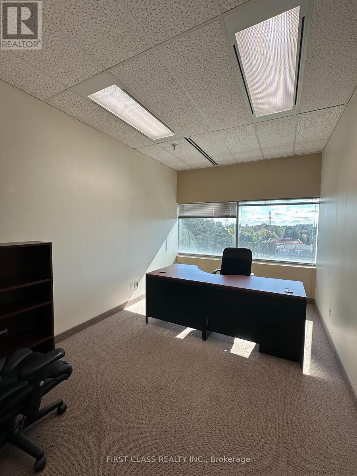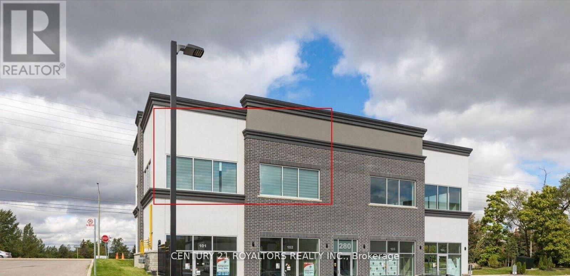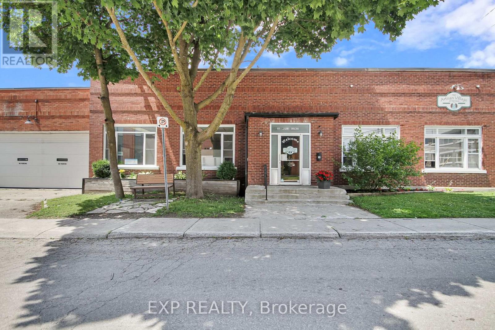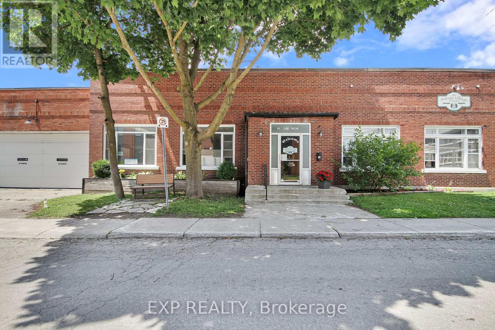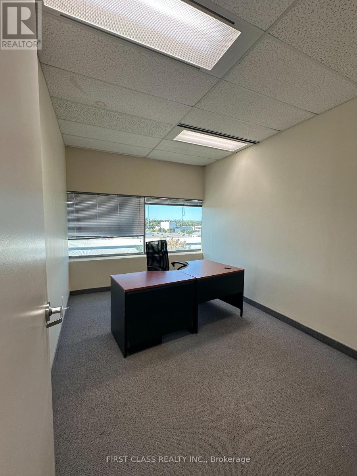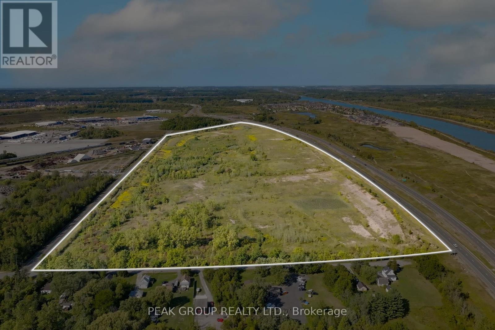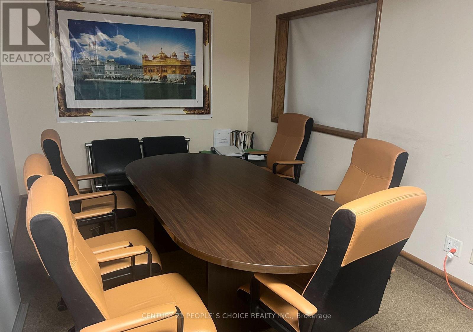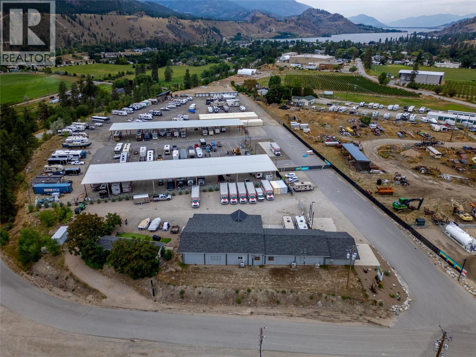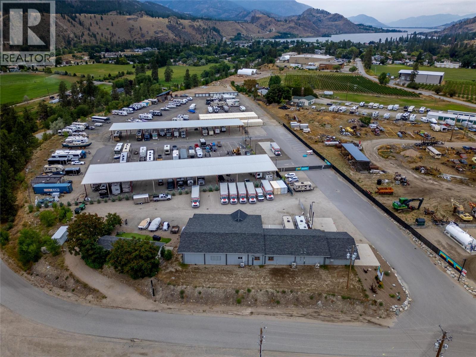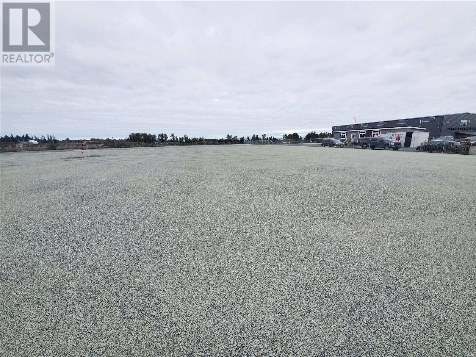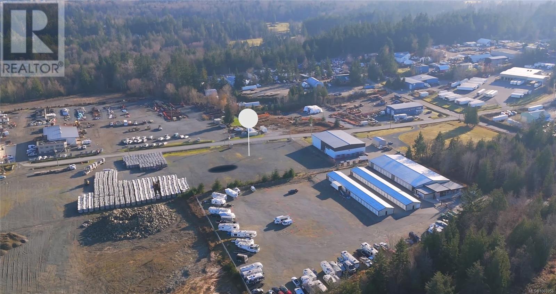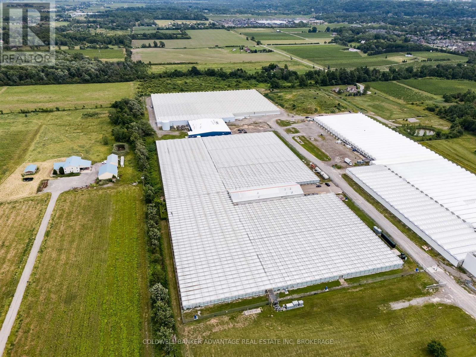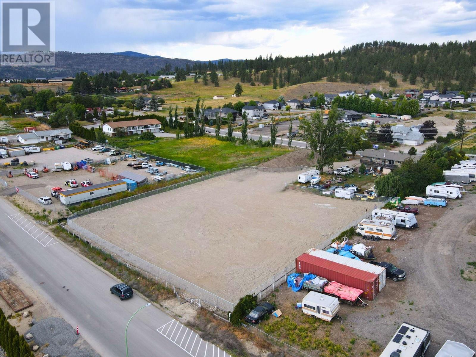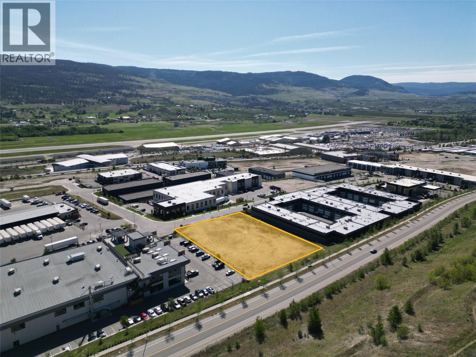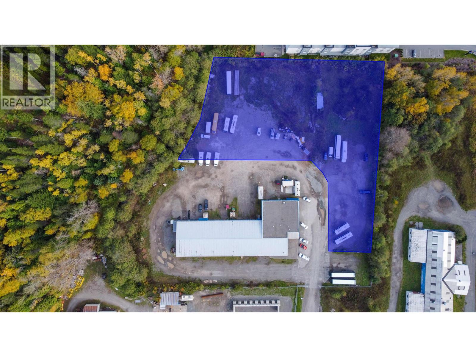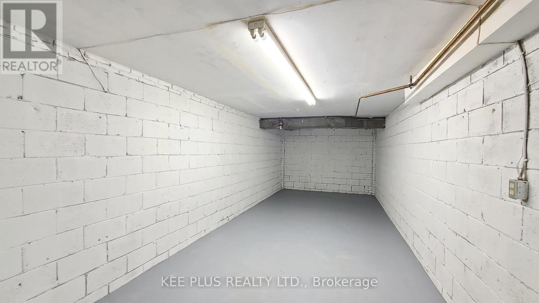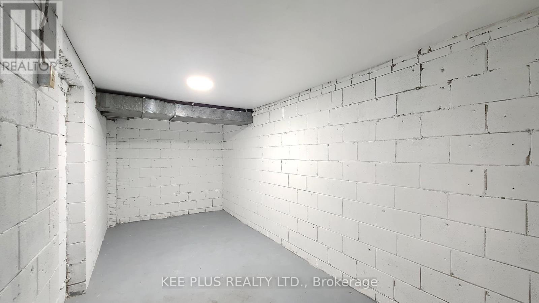206 - 3475 Rebecca Street
Oakville, Ontario
Professional Office Space in Prime Oakville Location Flexible Terms Available Discover Unit 206 at 3475 Rebecca Street astylish, fully furnished business lounge ideal for professionals, consultants, and creators. This turnkey workspace is perfect for meetings, popupoffices, content creation, or remote work. Located in a premium commercial condo complex with excellent highway access and free onsiteparking.Key Features:Modern, professionally designed and furnished space Flexible leasing options: Daily, Weekly, or Monthly High-speed WiFi, lounge seating, kitchenette with coffee station Bright interior with ample natural light and contemporary finishesIdeal for client meetings,small team sessions, or creative useA smart solution for those seeking a high-quality, short-term office in a prime Oakville location no long-term commitment required. (id:60626)
Royal LePage Real Estate Services Ltd.
0 Deerhurst Drive
Brampton, Ontario
Brand New Building To Be Built By JMAR Developments Ltd On 1.51 Acres, 24' Clear, 2 Drive Ins, 2 Truck Level Insulated Doors, Dock Levelers And Bumpers, 400 AMP Service, 10% Office, Building Divisible In 2, If needed. 30' x 60' Bay Size, 7" Slab. Occupancy is approximately 16 months from date of signing. (id:60626)
Intercity Realty Inc.
0 Deerhurst Drive
Brampton, Ontario
Brand New Building To Be Built By JMAR Developments Ltd On 1.51 Acres, 24' Clear, 1 Drive Ins, 1Truck Level Insulated Doors, Dock Levelers And Bumpers, 200 AMP Service, 10% Office, Building Divisible In 2, If needed. 30' x 60' Bay Size, 7" Slab, 1/2 of freestanding building. Occupancy is approximately 16 months from date of signing. (id:60626)
Intercity Realty Inc.
7-9 - 53 Queens Plate Drive
Toronto, Ontario
Industrial space with easy access to highway 401, 407, 409 and 427. Shipping with access for 53' trailers (id:60626)
Sutton Group Incentive Realty Inc.
209, 602 16 Avenue Nw
Calgary, Alberta
South facing second floor space with amazing visibility, signage and access. Plenty of customer parking in this well managed retail and professional plaza. Central location on 16th Ave NW with loads of amenities both in the building and nearby. Springbank Cheese and Pablo Bakery offer retail anchor and convenient amenities for your staff and customers. Hundreds of condos completed and in the planning stages within walking distance. 5 minutes to downtown and 10 minutes to the North Hill knowledge cluster (SAIT, UofC, Foothills Med, CCC and Alberta Children's) (id:60626)
Grand Realty
1229 Lorimar Drive
Mississauga, Ontario
Flexible Terms | Prime Location | Zoned E3 The landlord is open to long-term, short-term, or shared lease arrangements. Short-Term Shared Industrial Storage Space from 5,000 10,000 sq ft is available as well. Ceiling heights up to 20 ft. Ideal for vertical storage, pallet racking. Truck-level shipping doors. Streamlined loading/unloading for efficient logistics Flexible lease terms. Suitable for: Seasonal storage / Overflow inventory /Transitional or project-based needs Zoned E3. Supports a wide variety of industrial and commercial uses. High-visibility site with excellent access to major Highway 407/410/401 Ideal for distribution, transportation, and logistics operations. (id:60626)
Pontis Realty Inc.
310 - 3550 Victoria Park Avenue
Toronto, Ontario
Prime Office Space in a Prestigious Location! Bright and professionally finished office suite featuring four private rooms with full window exposure and abundant natural light. The unit also includes a spacious open area and a kitchenette, making it ideal for a variety of professional and business uses. Enjoy free underground parking for tenants and visitors, excellent public transit access, and quick connections to Highways 404/DVP, 401, and 407. The building offers a range of convenient amenities including a new on-site gym, restaurant, and professional property management, providing a modern, efficient, and comfortable work environment. Ideal for professional offices, medical, consulting, or service-based businesses. (id:60626)
First Class Realty Inc.
201 - 280 Derry Road W
Mississauga, Ontario
Rare Opportunity Second Floor Unit For Lease At Derry Business Center. Corner Unit Facing Derry Road. 2-Storey Condominium Professional Offices Building Located In Major Employment District, Retail & Residential Neighborhood. Derry Rd Is Serviced By Mississauga Bus Services. Professional Offices Allowed: Real Estate, Accounting, Mortgage, Consulting, Immigration, Employment, Insurance, Etc. (id:60626)
Century 21 Royaltors Realty Inc.
12 Maple Avenue
Smiths Falls, Ontario
Prime leasing opportunity in the heart of the ever-growing Smiths Falls market. This unique property allows for an almost countless amount of interesting possibilities (see attached document for complete list of zoning designation) including but not limited to medical, health and wellness services (physiotherapy, dentist, veterinary clinic, osteopathy, etc) and fitness oriented businesses. There are various unit configurations available in this building that boasts almost 7,000 square feet. With a population of over 22,000 residents located within a 15-minute drive, this property is centrally situated on the corner of William Street and Maple Avenue, just 1 block down from the City's busy downtown area. With 14 dedicated parking spots, the property is also surrounded by numerous street parking options. The building, which boasts 20 foot ceilings and no load-bearing walls, went through many updates over the past couple of years. The Landlord is willing to work with the right tenant on any renovations/build out options, including outside signage. (id:60626)
Exp Realty
12 Maple Avenue
Smiths Falls, Ontario
Prime leasing opportunity in the heart of the ever-growing Smiths Falls market. This unique property allows for an almost countless amount of interesting possibilities (see attached document for complete list of zoning designation) including but not limited to medical, health and wellness services (physiotherapy, dentist, veterinary clinic, osteopathy, etc) and fitness oriented businesses. There are various unit configurations available in this building that boasts almost 7,000 square feet. With a population of over 22,000 residents located within a 15-minute drive, this property is centrally situated on the corner of William Street and Maple Avenue, just 1 block down from the City's busy downtown area. With 14 dedicated parking spots, the property is also surrounded by numerous street parking options. The building, which boasts 20 foot ceilings and no load-bearing walls, went through many updates over the past couple of years. The Landlord is willing to work with the right tenant on any renovations/build out options, including outside signage. (id:60626)
Exp Realty
308 - 3550 Victoria Park Avenue
Toronto, Ontario
Prime Office Space in a Prestigious Location! Bright and professionally finished office suite featuring four private rooms with full window exposure and abundant natural light. Making it ideal for a variety of professional and business uses. Enjoy free underground parking for tenants and visitors, excellent public transit access, and quick connections to Highways 404/DVP, 401, and 407. The building offers a range of convenient amenities including a new on-site gym, restaurant, and professional property management, providing a modern, efficient, and comfortable work environment. Ideal for professional offices, medical, consulting, or service-based businesses. (id:60626)
First Class Realty Inc.
546 Brown Road
Welland, Ontario
546 Brown Road. Discover an exceptional opportunity in the heart of Niagara with this 92-acre property zoned as a Gateway Economic Centre, known for its flexible and investment-friendly designations. Permitted uses include industrial, commercial, warehousing, logistics, and advanced manufacturing, offering nearly limitless possibilities.This site benefits from regional economic initiatives that qualify it for a variety of government incentives, including:- **Tax Increment Grant Program:** Property tax rebates for up to ten years based on increased assessment values of qualifying developments.- **Development Charge Grant Program:** Relief on regional development charges for projects meeting specific economic and environmental criteria. Additional incentives may include fast-tracked planning approvals, municipal fee waivers, and support for projects aligned with Niagara's economic development goals, all aimed at lowering upfront costs and accelerating project timelines. Over $42 million in incentives have already been approved! What truly distinguishes this property is its direct railway access, ideal for distribution, warehousing, or cross-border trade. Its strategic location alongside a major 400-series highway ensures excellent visibility and accessibility, placing you just 20 minutes from Niagara Falls, Thorold, St. Catharines, Port Colborne, and Fort Erie.This is an unparalleled opportunity for investors, developers, or business owners to shape the future of their enterprise. The current owner is open to collaboration and custom-tailored solutions, with a concept plan available that showcases potential parceling options or the possibility to maintain the entire site. With 92 acres of unlimited potential in a strategic location, 546 Brown Road is your gateway to growth. (id:60626)
Peak Group Realty Ltd.
3 - 139 Devon Road
Brampton, Ontario
Very Functional and attractive Shared office space for lease. Three good size office rooms plus one cubical office. Shared recreation and kitchen. Excellent location in south east Brampton. Easy Access to Hwy 407, 2nd floor well organized space in a well maintains condominium. Ideal for mortgage brokers, insurance companies, law firms, and other professional services. (id:60626)
Century 21 People's Choice Realty Inc.
63 Donnybrook Drive
Thames Centre, Ontario
Appear in the brokerage full, client full and flyer reports in Toronto MLS and are published on the internet. Remarks must relate directly to property. Disclose potl details & potl monthly fees in this field. Acres of outside parking space available for rent right on highway 401 ( TRUCK/ TRAILER PARKING) (id:60626)
Royal LePage Flower City Realty
4850 Weyerhauser Road Unit# 2
Okanagan Falls, British Columbia
For Lease – 25,000 Sq Ft Industrial Yard Prime industrial yard in the Okanagan Falls industrial area, just minutes from Highway 97. This 25,000 Zoned I1 – General Industrial, permitted uses include construction supply, manufacturing, fleet service, outdoor storage, salvage operation, storage & warehouse, vehicle sales/rentals, or wholesale. This versatile yard is perfect for contractors, logistics companies, manufacturing operations, or agricultural processing. The large, open site layout allows for efficient vehicle movement and staging. Located in an established industrial hub, the property offers excellent access to major transportation routes serving the South Okanagan and beyond. Lease Details: Gross Rent $1.00/sqft. An affordable, functional industrial site in a high-demand location—contact us today to arrange a viewing. **SEE LISTINGS #1-4850 WEYERHAUSER & #3-4850 WEYERHAUSER RD ALSO AVAILABLE FOR LEASE (id:60626)
RE/MAX Penticton Realty
4850 Weyerhauser Road Unit# 3
Okanagan Falls, British Columbia
#3-4850 Weyerhaeuser Road – 55,000 Sq Ft Industrial Yard Excellent industrial opportunity in the Okanagan Falls industrial area, just minutes from Highway 97. This expansive 55,000 sqft outdoor space offers outstanding flexibility for a variety of uses with two large 63'x25' covered areas. Zoned I1 – General Industrial, permitted uses include, construction supply, manufacturing, fleet service, outdoor storage, packing/processing and storage of farm products, salvage operation, self-storage, service industry establishment, storage & warehouse, vehicle sales/rentals, wholesale, and retail. Transfer station use is also supported. With a large, level yard, the property is ideal for equipment storage, contractor operations, material handling, or as a staging site for industrial or agricultural businesses. The layout supports excellent truck maneuverability and operational efficiency. Lease Details: Gross Rent $1.30/sqft. A rare chance to secure a large-scale yard in a strategic South Okanagan location—contact us today. **SEE LISTINGS #1-4850 WEYERHAUSER & #2-4850 WEYERHAUSER RD ALSO AVAILABLE FOR LEASE (id:60626)
RE/MAX Penticton Realty
1550b Springhill Rd
Errington, British Columbia
AN IDEAL LOCATION OFFERING APPROXIMATELY 50,000 SQ FT OF FULLY FENCED AND GATED COMPOUND FOR LEASE SITUATED IN THE INDUSTRIAL AREA OF SPRINGHILL ROAD ERRINGTON/PARKSVILLE REGION. THE LOT IS LEVELED WITH CRUSH ROCK IN PLACE. THIS IS A GROSS RENT LEASE. EXCELLENT INGRESS/EGRESS WITH FULLY FENCED COMPOUND. VERY CLOSE TO ALL ROUTES OF TRANSPORT. CURRENT ZONING IS INDUSTRIAL 1 (id:60626)
RE/MAX First Realty (Pk)
1933 Balsam Rd
Nanaimo, British Columbia
FOR LEASE: Rare Opportunity in today's Market to Lease 2.5 acres (108,900 Sq. Ft.) of Industrial land zoned Light Industrial 1 in the Mid Island area. This site is completely level, mostly fenced, power and drilled well on site. Situated in South Nanaimo within the Industrial area near the end of Balsam Rd. Ideally located for easy access to the Highway heading south or north. Close to Nanaimo Duke Point Ferry Terminal and Downtown Nanaimo Port. This site was cleared and developed by the owner and has no improvements on site other than a small electrical shed. Great opportunity for your business. Call or email for an information package or private tour. Plus GST. (id:60626)
RE/MAX Professionals (Na)
453 Concession 5 Road
Niagara-On-The-Lake, Ontario
ONE OF THE NICEST GREENHOUSES YOU'LL EVER SEE! Do you need a large greenhouse facility for your growing operation? Something that is move-in ready and would require little to no retrofit? Are you looking for a large space to rent for something different? This North Building has been so well maintained over many years. Previously used as part of a marijuana facility, the sprawling 342,000+ square feet is ready for your crop. There are many uses that this facility would be perfect for! (id:60626)
Coldwell Banker Advantage Real Estate Inc
3029 Appaloosa Road
Kelowna, British Columbia
Lease opportunity for approximately 36,461 square feet of flat, fully fenced, and secure industrial yard space at 3029 Appaloosa Road in Kelowna’s central industrial corridor. Located just off Sexsmith Road with excellent access to Highway 97 and minutes from Kelowna International Airport, this well-positioned parcel is zoned I2: General Industrial, allowing for a wide range of uses including storage, distribution, servicing, and light industrial operations. Ideal for businesses looking to expand or establish a presence in one of Kelowna’s most active industrial areas, this yard offers convenience, flexibility, and secure space ready for immediate use. (id:60626)
Royal LePage Kelowna
2130 Matrix Crescent
Kelowna, British Columbia
Lease 1.39 acres of industrial yard space in the heart of Airport Business Park. I2 zoning allows for several industrial uses. Flexible lease term depending on tenant's intended use. Located minutes away from Highway 97 and the Kelowna International Airport. (id:60626)
Venture Realty Corp.
Yrd Spc 5130 Park Avenue
Terrace, British Columbia
Build-to-suit opportunity centrally located in Terrace, BC. Approx. 1.55 acres or +/-67,568 SF of flat, "L" shaped land available, with the main portion being about 300 FT x 140 FT. Access to the property is over a pan-handle right-of-way off Kalum Lake Road. Centrally located with easy access to Highway 16 and Highway 113. Property is zoned C3 - Service Commercial allowing for numerous commercial and accessory uses. Rates to be negotiated depending on the build to suit details. (id:60626)
RE/MAX Kelowna
B4 - 743 Birchmount Road
Toronto, Ontario
This unit is approximately 280 sqft, offering exclusive storage space in a clean, dry, and well-lit environment, with access to a shared washroom, an industrial foldable rail system with cart for safely moving items from the main floor to the basement, and fire extinguishers throughout. The property features controlled access and is occupied by other professional tenants, creating a secure and quiet atmosphere. Outlets are present but use of high-load equipment is discouraged. No hazardous, flammable, perishable, or odorous items permitted; pest control maintained regularly. Convenient location near TTC, Eglinton GO, and major arterial roads. Flexible lease terms. Ideal for business inventory, e-commerce, records, contractor tools, or seasonal items. (id:60626)
Kee Plus Realty Ltd.
B3 - 743 Birchmount Road
Toronto, Ontario
This unit is approximately 160 sqft, offering exclusive storage space in a clean, dry, and well-lit environment, with access to a shared washroom, an industrial foldable rail system with cart for safely moving items from the main floor to the basement, and fire extinguishers throughout. The property features controlled access and is occupied by other professional tenants, creating a secure and quiet atmosphere. Outlets are present but use of high-load equipment is discouraged. No hazardous, flammable, perishable, or odorous items permitted; pest control maintained regularly. Convenient location near TTC, Eglinton GO, and major arterial roads. Flexible lease terms. Ideal for business inventory, e-commerce, records, contractor tools, or seasonal items. (id:60626)
Kee Plus Realty Ltd.


