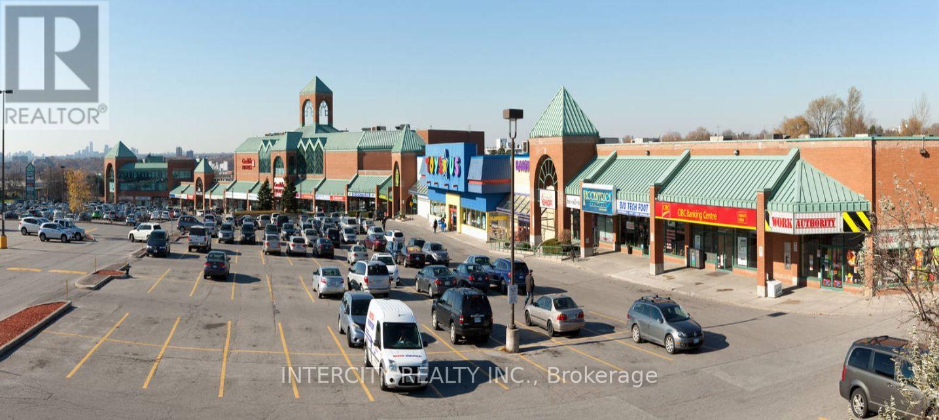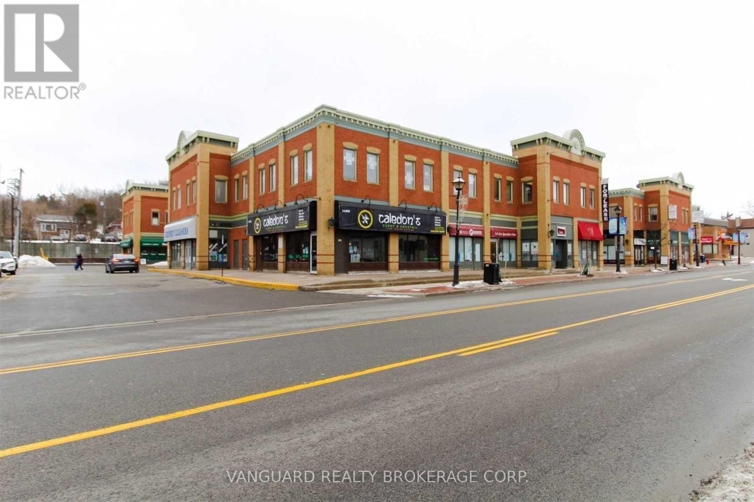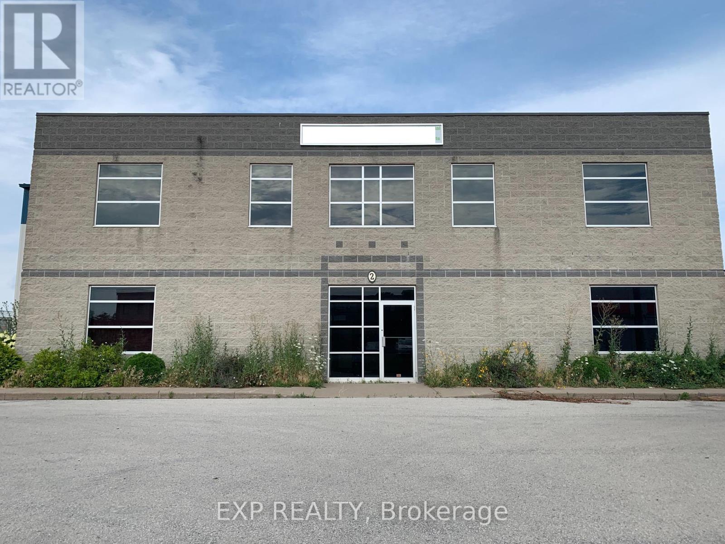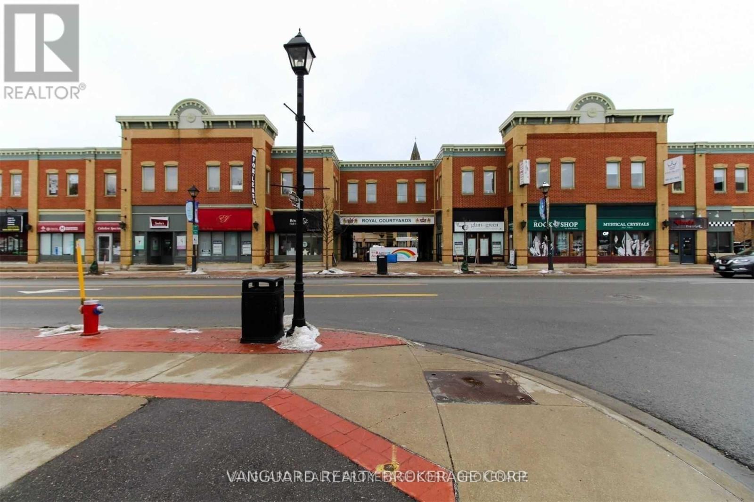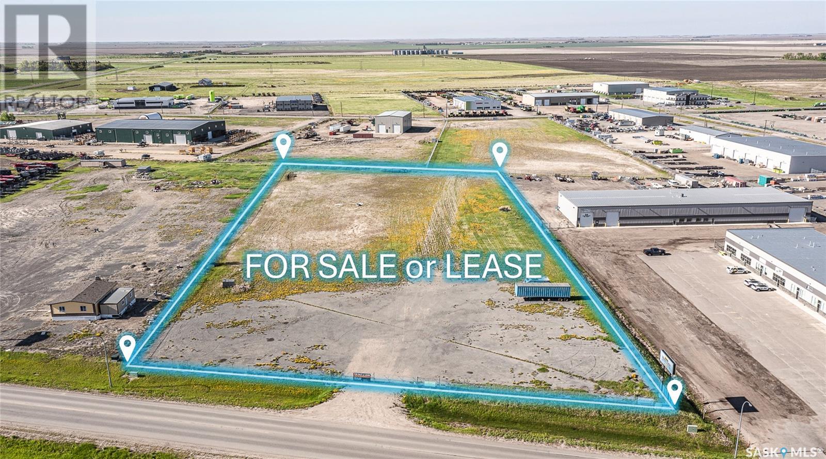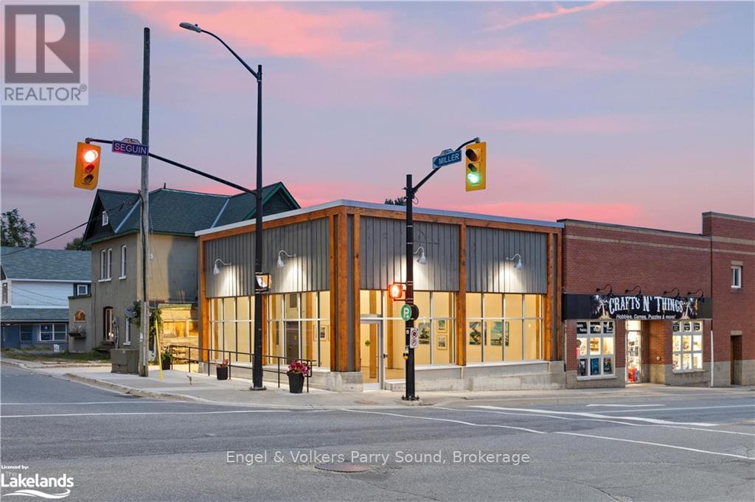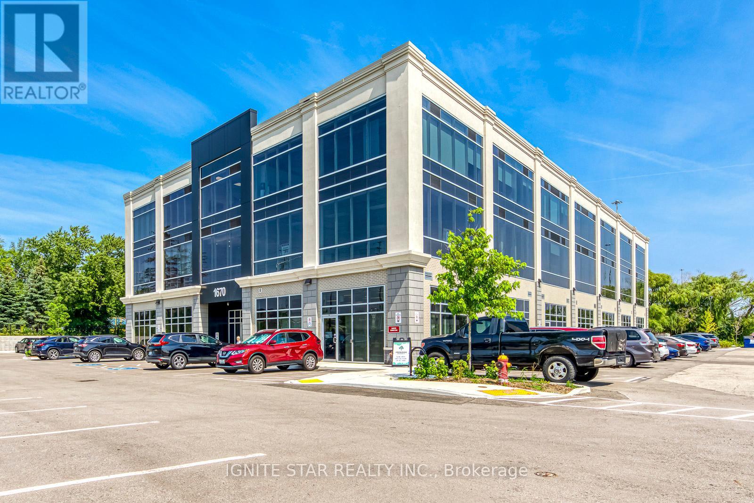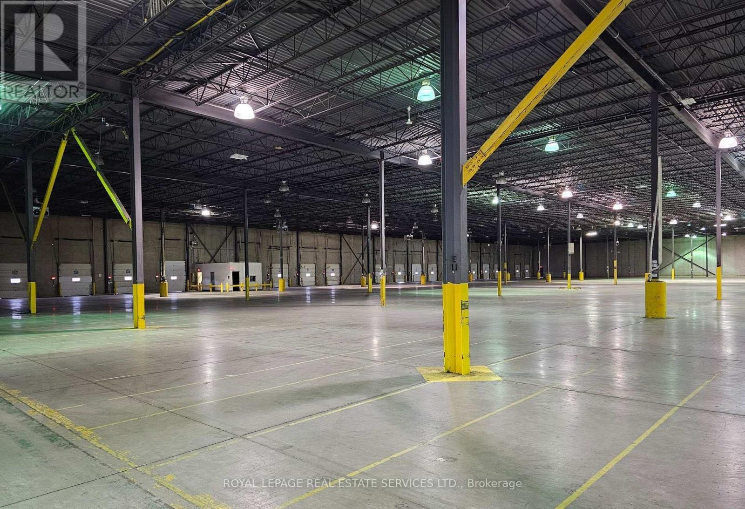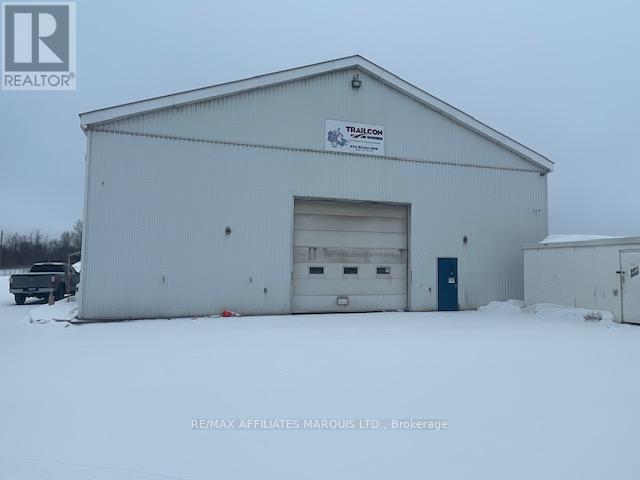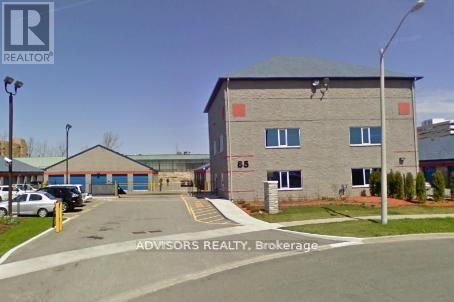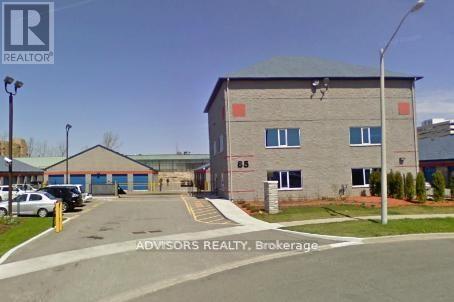210 - 1448 - 1450 Lawrence Avenue E
Toronto, Ontario
Ideal office location for your next office with close proximity to Hwy 401 & D.V.P. Located at Victoria Park and Lawrence in well known Victoria Terrace Shopping Centre, Medical Uses Welcome. Amenities Nearby Include Goodlife Fitness, Dollarama, No Frills, Toys-R-Us, Restaurants and More! **EXTRAS** Built Out Suite! Utilities are Extra. * Deposit Cheque To Be Certified. 1st & Last Months' Deposit Required. Please Provide Credit Check, Financials, Credit Application & I.D. W/ L.O.I.* (id:60626)
Intercity Realty Inc.
L6 - 18 King Street E
Caledon, Ontario
Located At A High Profile Downtown Location At Royal Courtyards In The Heart Of Bolton! At The Corner Of Highway 50 And King. (id:60626)
Vanguard Realty Brokerage Corp.
Upp.of - 2 Keefer Road
St. Catharines, Ontario
Well maintained free standing building UPPER OFFICE SPACE ONLY available in Port Weller Industrial Park. Approximately 1,900 sf. office area with the 2nd level contains 6 private offices, 1 bathroom & general office area. The Sub Tenant will be responsible for a portion of all the utilities along with the TMI for the office portion of the building. Available for immediate occupancy. (id:60626)
Exp Realty
Q9 - 18 King Street E
Caledon, Ontario
Located At A High Profile Downtown Location At Royal Courtyards In The Heart Of Bolton! At The Corner Of Highway 50 And King. Former Dance Studio With Big Space That Accommodates Many Uses. (id:60626)
Vanguard Realty Brokerage Corp.
4 South Plains Road W
Edenwold Rm No. 158, Saskatchewan
FOR SALE OR LEASE of approximately 5 acres of prime commercial/industrial land, fully fenced with adjacent property and gated; located in the Great Plains Industrial Park in Emerald Park, SK. This property can be purchased or leased with adjacent property to the south (9 Industrial Road) Could have total of 10 acres. Ideal for any user or investor seeking high visibility and great access. Build or invest, with many successful businesses and amenities nearby! (id:60626)
RE/MAX Crown Real Estate
17 Seguin Street
Parry Sound, Ontario
Price determined based on nature of business, term of lease, required leaseholds, etc. Flexible options available.\r\n\r\nIntroducing a remarkable commercial lease space in the heart of Parry Sound, this brand new modern building offers a generous 1,400 square feet of prime lease space. Situated on a high traffic and high visibility corner, it boasts a central location in the town's bustling center, surrounded by a range of amenities. Step into this bright and inviting space, flooded with natural light, as large windows showcase the vibrant surroundings. The building's sleek design and modern finishes create an atmosphere of professionalism and sophistication, making it an ideal location for retail or service-based businesses. Nestled in a high-profile location, this commercial space offers unparalleled exposure for businesses seeking to make a statement in the local market. As Parry Sound continues its steady growth, establishing your business here will put you at the forefront of the town's commercial scene, making it a highly desirable and sought-after location. Don't miss the opportunity to secure this new space in Parry Sound's prime center. Take advantage of the growing potential of this thriving town. Position your business for success in this exceptional commercial space that combines convenience, style, and an unbeatable location. (id:60626)
Engel & Volkers Parry Sound
208 - 1670 North Service Road E
Oakville, Ontario
Office suites available with In Prime Location W/ Easy Access To Hwy's 403 & QEW. Surrounded by local amenities.Ample parking, prominent corporate neighbours. Located Close To Busy Oakwood Business Park Plaza With Medical Unit, Farm Boy And Starbucks! Shared Common Areas Such As Boardroom And Kitchen! (id:60626)
Ignite Star Realty Inc.
Opt. 02 - 2600 North Park Drive
Brampton, Ontario
Immediate occupancy: 16000- 125000sf (Divisible) warehouse with multiple usage - trailer parking stalls. The site is fully fenced and gated. LED lighting was installed in July 2024.Accessible location at Airport Rd just south of Bovaird Dr. proximity to Highways 407 & 410 -3-minute walk to Public Transit Brampton Bus Service at Doorstep - Zoning permits a variety of industrial uses, including outside storage. (id:60626)
Royal LePage Real Estate Services Ltd.
18060 Glen Road S
South Glengarry, Ontario
This property is For Lease. There are some 45 acres in total. The Landlord is prepared to subdivide the area under lease to several tenants. Smaller parcels of vacant land could be leased at $1.00 per sq ft per annum. Currently the entire developed site is is approximately 12 acres and is ready for use. The entire site is 45 acre total land area. The main site is under contract now and the property is improved with an approximately 4, 400 sq ft service bay building and a separate 1,350 sq ft of office area with 2 washrooms. The office area is airconditioned, has baseboard elect heat and two washrooms. Site is serviced with well and septic system. The Service garage is not air conditioned but has propane heat. Ceiling height in the service area is approximately 18 ft and there are two grade level doors, one at each end of the Building for flow through travel. Property is tenanted at present. Visits by preapproved appointment only (id:60626)
RE/MAX Affiliates Marquis Ltd.
683 Dease Road
Kelowna, British Columbia
This is a build-to-suit opportunity on a prime central location with close proximity to Highway 97. The stand-alone building offers approximately 8,000 to 14,000 square feet, parking, truck access, and is located in central North Rutland. The property is zoned I2. (id:60626)
Realtymonx
Unit 4 - 85 Executive Court
Toronto, Ontario
Moving Day Ease and Long-Term Storage - If you're moving and need a convenient storage solution, we have a variety of unit sizes available to meet you needs with ample room to accommodate furniture, appliances, patio sets, and numerous boxes, you'll still have space to spare. This 10x10 unit is a great choice for moving a larger one-bedroom apartment. It can accommodate a refrigerator, washer and dryer combo, multiple furniture pieces, and larger appliances. As the most versatile storage unit size, its ideal for a wide range of storage needs. When organizing your self-storage unit, keep the items that you use most frequently towards the front of your unit so that they are easily accessible. To maximize accessibility for long-term storage, consider adding shelving and leaving space for aisles, allowing you to navigate and retrieve your items with ease. Whether you are looking to store for the short term or long term, our units offer the flexibility and convenience you need to reduce the stress of moving day and beyond (id:60626)
Advisors Realty
Unit 3 - 85 Executive Court
Toronto, Ontario
If you're moving and need a convenient storage solution, we offer a variety of unit sizes to suit your needs. With ample room to accommodate furniture, appliances, patio sets, and numerous boxes, you'll still have space to spare. Our 5x15 unit, for example, is ideal for moving a small one-bedroom apartment. It can easily fit a desk, patio furniture, washer and dryer combo, and a larger couch. When organizing your self-storage unit, its a good idea to place frequently used items towards the front for easy access. To optimize your long-term storage experience, consider adding shelving and leaving space for aisles. This will allow for easy navigation and quick retrieval of your belongings. Whether you're storing for the short term or long term, our units offer the flexibility and convenience you need to make moving day and beyond stress-free. (id:60626)
Advisors Realty

