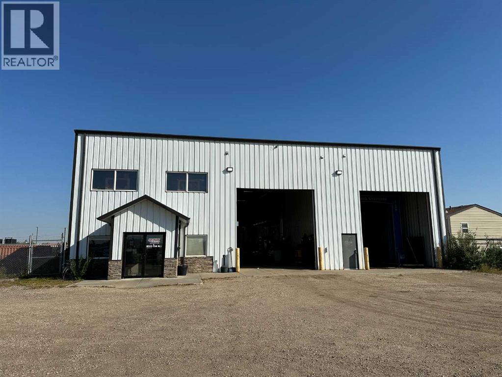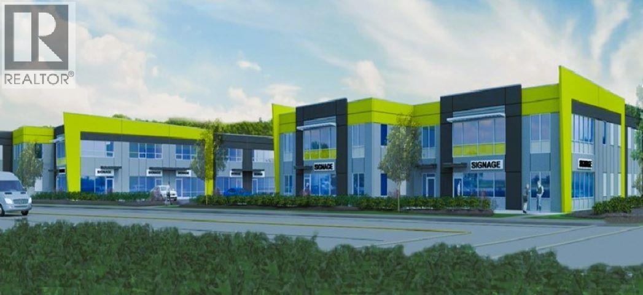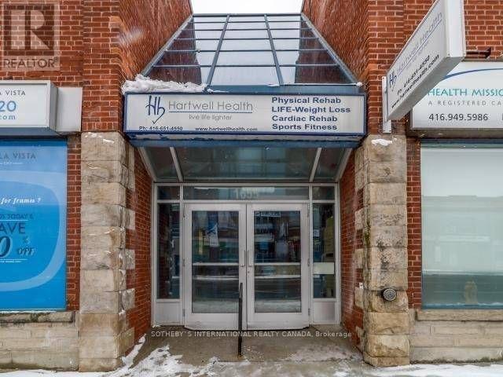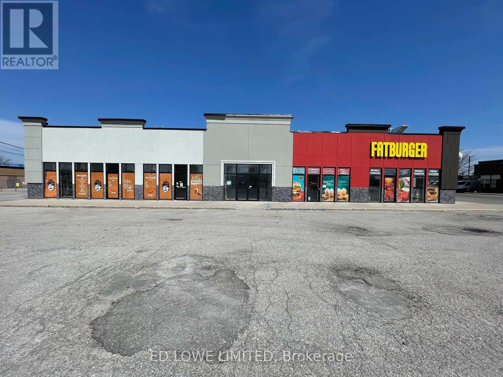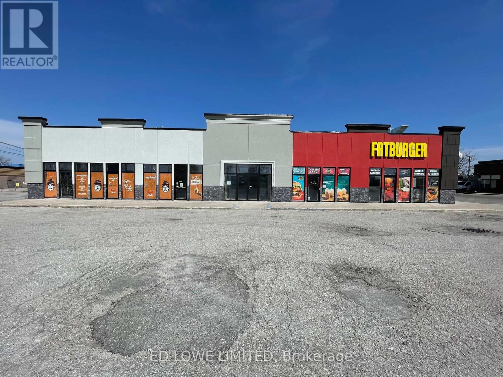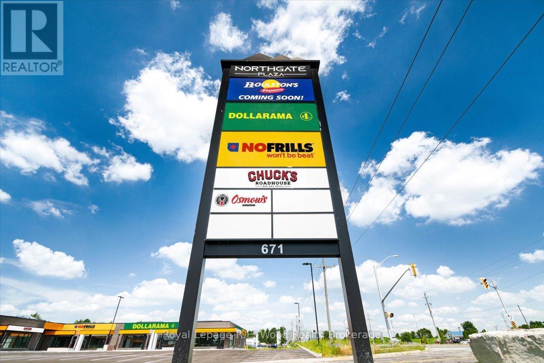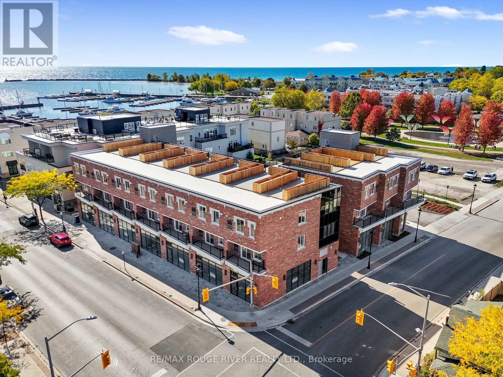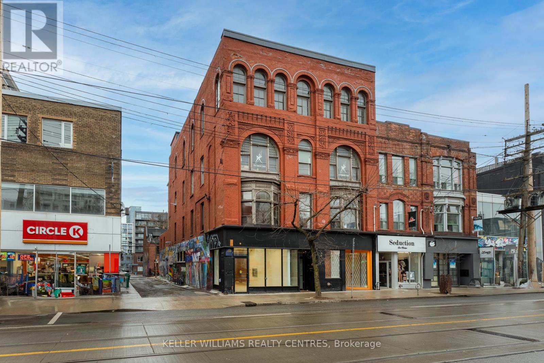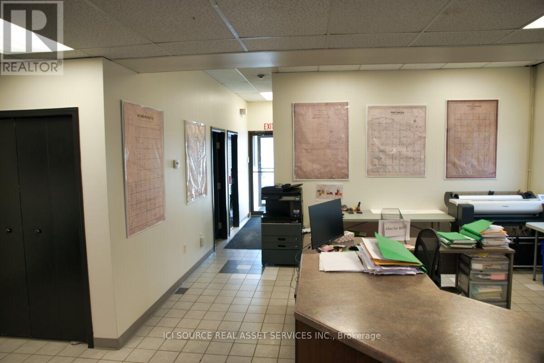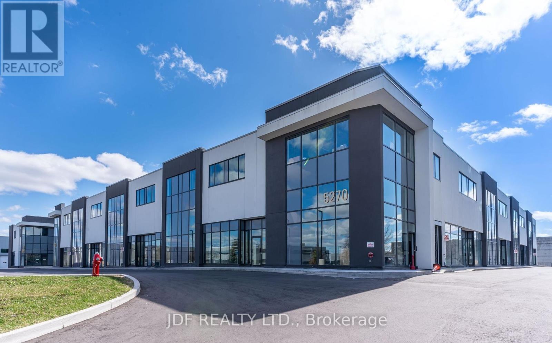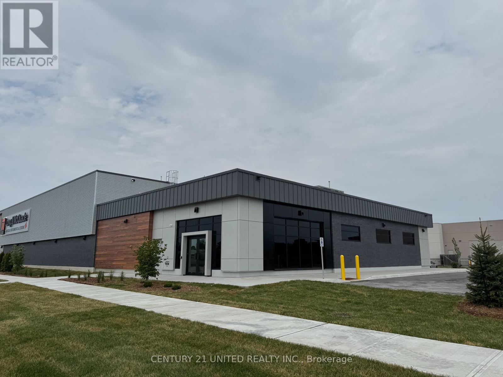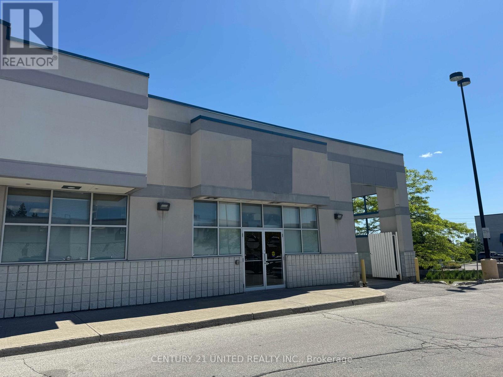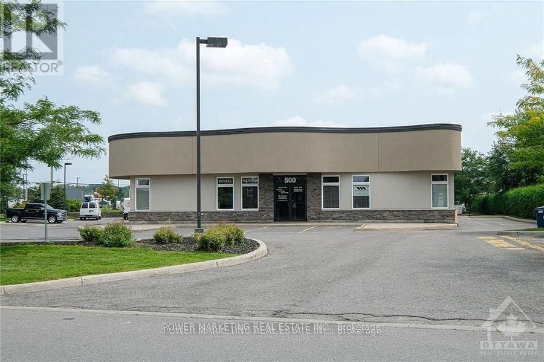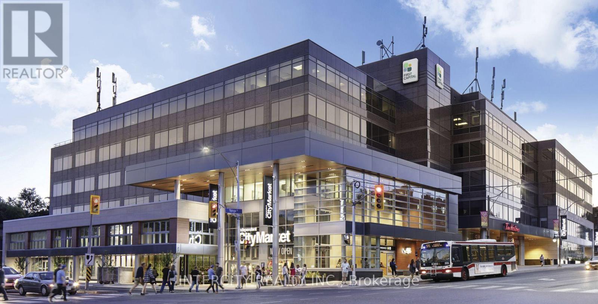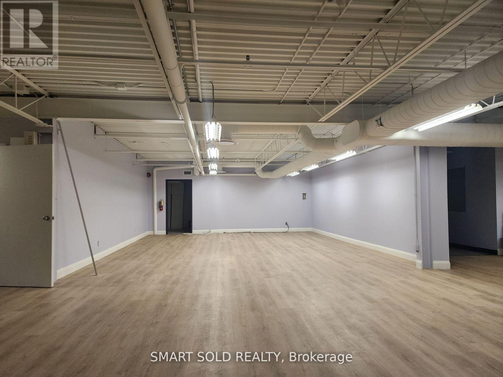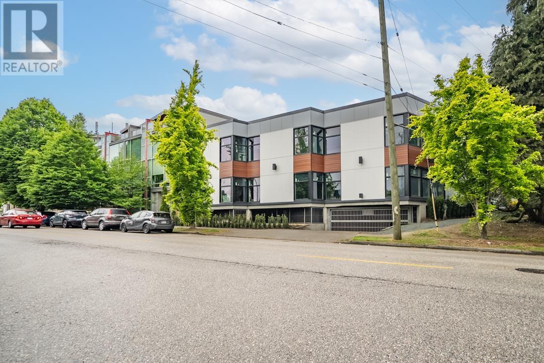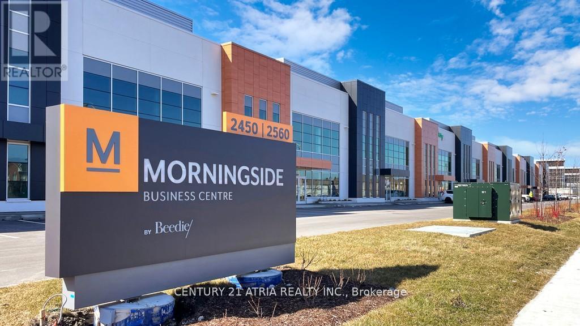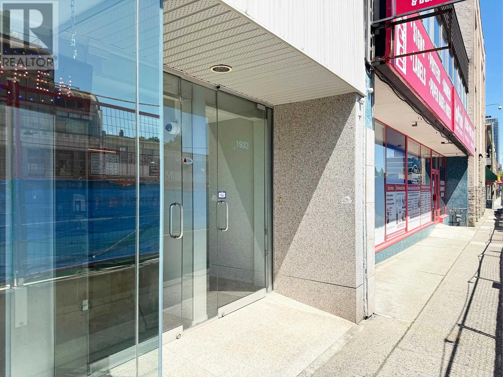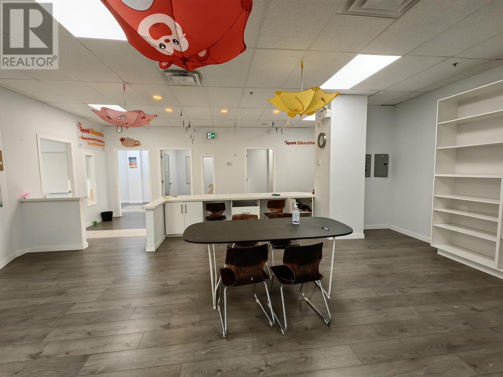9502 154 Avenue
Rural Grande Prairie No. 1, Alberta
An exceptional industrial opportunity on 5.37 acres in the County of Grande Prairie. This 8,500 sq. ft. shop, built in 2012, is situated in the McRae Industrial Park with RM-2 zoning, offering excellent access to Highway 43 and the City of Grande Prairie. The building is well laid out with two 100' pull-through bays, and one stub bay, all of which is accessed by five 16' by 16' overhead doors. The building boasts a dedicated wash-bay, an approximately 1,000 sq.ft. mezzanine area and is positioned on the west side of the yard, providing ample functional yard space. Call your Commercial Realtor© today to book a private tour. (id:60626)
RE/MAX Grande Prairie
330 3625 Brighton Avenue
Burnaby, British Columbia
Completing December 2025, Winston Heights Business Park is an architecturally designed small bay Office/Showroom/Warehouse complex in North Burnaby which is widely considered the Centre of Metro Vancouver. This prime location enjoys quick & easy access to all major business points in the Lower Mainland via the Lougheed Hwy, Trans Canada Highway and the Production Way Sky Train Station. Each unit features nicely finished second floor offices with LED Lighting, T-Bar Ceiling, Carpeting, two fully finished washrooms, coffee bar & sink, 10'to 21' ceiling heights in the warehouse area, 100 amp - 120/208 volt - 3 phase electrical service, one grade level loading , insulated exterior concrete walls & HVAC available as an upgrade. Approximately 1 parking stall per 700 sq. ft. available. (id:60626)
RE/MAX Crest Realty
203 - 1655 Dufferin Street
Toronto, Ontario
Open, Airy and Bright - Perfect For Any Medical Or Office Use On Second Floor. Well laid out floor plan with 3 private offices. Available In A Primarily Medical Building. Unit Also Has A Sink For Private Use. Conveniently Located In The Vibrant St. Clair West Area. High Pedestrian Traffic And Convenient Access To Public Transit - 98 Walk Score! (Dufferin Bus And St. Clair West Cars). Suited For Many Clean Professional Uses. (id:60626)
Sotheby's International Realty Canada
A5 - 535 Bayfield Street
Barrie, Ontario
800 s.f. ideal space for any kind of office or retail use. Common area washrooms, hallways. Close to shopping, retail, restaurants, and Hwy 400. Located adjacent to Tim Horton's with hundreds of cars a day through the lot. Signage and parking available. $24/s.f./yr + $15/s.f./yr TMI + utilities. Yearly escalations on net rent. (id:60626)
Ed Lowe Limited
A4 - 535 Bayfield Street
Barrie, Ontario
1000 s.f. of ideal space for any kind of office or retail use. Common area washrooms, hallways. Close to shopping, retail, restaurants, and Hwy 400. Located adjacent to Tim Horton's with hundreds of cars a day through the lot. Signage and parking available. $24/s.f./yr + $15/s.f./yr TMI + utilities. Yearly escalations on net rent. (id:60626)
Ed Lowe Limited
10 - 671 Broadway Street N
Tillsonburg, Ontario
Prime Retail location for your business. Only 4 units left in plaza! Northgate Plaza is a new retail development on the north end of Tillsonburg.This modern commercial complex features 15 commercial units. 2758 sq feet available or 5516 sq ft in this end cap unit. Signage on front of building as well as a provided sign pilon. This un-parallelled location is situated adjacent to expanding residential developments and has direct access off of the main highway into town. Stop lights are already in place at the entrance. Tillsonburg has been rated as Canadas third fastest growing community and is only 15 minutes from the 401. Vehicle count going by this location is 10,000 vehicles per day. Call now to reserve your spot in this superb new plaza. Base lease $24.00 per sq ft plus TMI. Zoning allows for a wide range of uses from Medical office, daycare, retail, appliance etc. Tenants include No-frills, Dollarama, Pharmacy, Chucks Roadhouse, all opening in 2025. (id:60626)
Royal LePage R.e. Wood Realty Brokerage
131 - 1140 Burnhamthorpe Road W
Mississauga, Ontario
Bright Open Space Surrounded By Numerous Retail Amenities. Building Signage Available Above The Premises And On The Podium Facing Burnhamthorpe Rd. Ample Parking On Site And Immediate Access To Public Transit. Professionally Managed By Smart Centres. Excellent Value In The Mississauga Centre Market. (id:60626)
Advisors Realty
104-110 - 185 Division Street
Cobourg, Ontario
Be part of Beach Walk Flats, Cobourg's most anticipated cornerstone development! Stunning modern commercial units feature high ceilings, polished concrete floors and large windows. With 20 high-end residential units above, your business will benefit from a built-in clientele and steady local and tourist foot traffic. Perfect for boutique retail, service-based, wellness, or food concepts seeking a manageable, modern space in a booming location at the Cobourg Beach & Marina neighbourhood. (id:60626)
RE/MAX Rouge River Realty Ltd.
201 - 489 Queen Street W
Toronto, Ontario
Step into the heart of the bustling Queen West neighborhood with this meticulously renovated office/studio space, positioned for maximum visibility. With exposed brick and upgrades to HVAC, plumbing and electrical, every inch radiates charm and functionality. Naturals light floods the space through ample windows, infusing it with warmth and creating an inviting ambiance for clients and collaborators alike. Freight elevator at the rear of unit for your convenience. (id:60626)
Royal LePage Your Community Realty
1501 Seymour Street
North Bay, Ontario
Accessible commercial office space available. There are two sections, one of 1663 sq feet ( North Unit) and the other of 1962 sq feet (South Unit). Both are available Sept 1, 2025. Additionally there is a garage in the main building of 44 sq meters / 473 sq feet and an outbuilding (approx. 2915 sq feet) which can also be rented as part of the other units. There is ample parking all around the unit. Modified net lease. The building owners occupy another unit within the building. *For Additional Property Details Click The Brochure Icon Below* (id:60626)
Ici Source Real Asset Services Inc.
16/17 - 5270 Solar Drive
Mississauga, Ontario
Prime Mississauga location. Located in one of the prestigious Business Parks In GTA. Minutes from 401 And 427 with public transportation at doorstep. Various amenities nearby. Close toPearson Airport. Great opportunity to lease two new and modern industrial units with 27 feet height. Open concept mezzanine. Each Unit comes with 1 oversized truck level door. Includes 2 allocated parking per unit. Additional parking First Come First Serve. Space Has Full HVAC & Distribution, AC throughout. Fully Sprinklered. E1 Zoning. Each unit approx. 3214 sq.ft which includes 1203 sq.ft of mezzanine. Combined Unit A116 & A117 total 6428 sq.ft. Units can be leased together or separate. This is a Net Lease, plus TMI. Clean uses only, NO Autobody uses allowed. (id:60626)
Jdf Realty Ltd.
141-199 Chesley Unit# 110
Saint John, New Brunswick
Suite 110 is on the ground level with about 1950 sqft of office space to lease. The office building is located along Chesley Drive on 3.5 acres of land, across the Saint John Harbour, and the city peninsula, and with nearby highway access. Harbour passage is across the street with city interconnected walking and biking trails. Ample parking lot, with about 90 Paved Parking Spaces, with plentiful lighting; public washrooms; Security and fire alarm systems in place. The $24/ sqft includes all utilities and parking. (id:60626)
Century 21 All Seasons Realty
B - 178 Sam Miller Way
Whitchurch-Stouffville, Ontario
Brand new retail space of approx 4000 SF available adjacent to SmartCentres in Stouffville located at Hwy 48 and Sam Miller Way. This site area has a great mix of 20+ tenants, majority of which are national tenants and shadow anchored by Long and McQuade, Walmart, Canadian Tire, Winners and many more. This unit comes with accessible barrier free washrooms. Plenty of on-site parking. Additional rent is estimated at $11.00 per SF. NO food, grocery or restaurant uses, places of assembly, cannabis, vape shops. Landlord is looking for a Tenant with a good covenant and proven track record. Available Spring of 2025. (id:60626)
Century 21 United Realty Inc.
D2002 - 851 Milner Avenue
Toronto, Ontario
Approx. 3000 SF available office or retail in the Scarborough Shopping Plaza located at Morningside & 401. This Plaza has a great mix of 20+ tenants, majority of which are national tenants and shadow anchored by Staples and Home Depot. This unit has 3 private offices, reception area, kitchenette, network room, large open area and 3 washrooms including one barrier free accessible washroom. Plenty of on-site parking. Additional rent is estimated at $12.67 per SF. NO food, grocery or restaurant uses, places of assembly, cannabis, vape shops. Landlord is looking for a Tenant with a good covenant and proven track record. Available immediately. (id:60626)
Century 21 United Realty Inc.
300 - 500 Lacolle Way
Ottawa, Ontario
Great office space approx 1249 sqft in the heart of Orleans! This unit is located in a newer A class building. It features a bright and open formal reception area, 3 spacious offices , a large storage rm, in unit kitchenet and 2 in unit bath rms. This space also comes with 4 assigned parking included in the price. CAM charge includes all utilities (heat, hydro, water), snow removal, garbage and more!! This building is right off of the 174 highway and is close to all amenities including Orleans mall, park and ride, future LRT hub and much more. Current tenants in the building include Dental office, Lawyer office and Media company. (id:60626)
Power Marketing Real Estate Inc.
5050 - 3080 Yonge Street
Toronto, Ontario
Prime Bedford Park Office Space with direct access to Lawrence Subway station, high profile building and location, many sizes available in this very busy business hub. Ground Floor occupied by Loblaws and Tims. Underground on site parking, dedicated office elevator. Easily accessible building with direct downtown subway access. **EXTRAS** ** 48hrs notice for all appts ** Deposit cheque to be certified, credit check, financials, credit application and I.D. to be supplied at time of Landlords L.O.I. (id:60626)
Intercity Realty Inc.
5 - 2050 Dundas Street E
Mississauga, Ontario
Commercial / Retail / Industrial / Showroom Space Available For Lease on Dundas Street East, Mississauga in the prominent Dundas - Dixie retail corridor - 6000 square feet . Excellent exposure on Dundas Street East with high visibility. Close access to highways (#427/QEW/#401) , transit/bus routes/Dixie GO station/ Hurontario Street. Modern, open concept space in turnkey condition with high ceilings. The unit also contains one truck level loading dock and is fully air-conditioned & heated. Ample surface parking in front of the unit and on site. Adjacent to many prominent retailers including Leon's, The Brick, Costco, Walmart, flooring & furniture stores. 6,000 square feet available for lease and expansion space can be made available. (id:60626)
Vanguard Realty Brokerage Corp.
203 - 70 Valleywood Drive
Markham, Ontario
Prime Location In Prestigious Valleywood Business Park. Total Of 7,886sqft Fully Finished Space On 2nd Floor W/Sep Entrance. The Only Available Unit Left In This Highly Desired Location! Ideal For Variety Of Businesses Including Education, Beauty&Health Related, Pilates, Yoga, Etc. Newly Finished. Minutes From Highways 404, 401 And 407. Close To T&T, Downtown Markham. Surrounded By Large Communities With Endless Potential Clients. (id:60626)
Smart Sold Realty
3455 Victoria Drive
Vancouver, British Columbia
7,005 sq.ft. of office/commercial space at 3455 Victoria Drive in East Vancouver. This two-storey unit offers high visibility along a busy corridor with strong vehicle and foot traffic. Surrounded by residential density, schools, parks, and local amenities, the location is ideal for businesses seeking exposure in a vibrant neighborhood. Features include private restrooms, on-site underground parking, and excellent public transit access. A prime location for a wide range of commercial uses. PROPERTY FOR SALE AS WELL. CALL LISTING AGENT FOR DETAILS. (id:60626)
Macdonald Realty
3 - 33 Mississaga Street E
Orillia, Ontario
1115 sq. ft. main floor, heritage centre, shopping mall, upscale leaseholds, access to 86 car municipal parking lot at door. Located in middle of main block. GST in addition. $24.00 per sq. ft. gross rent. See listing broker for accelerated rental rates for 5 year lease. (id:60626)
RE/MAX Right Move
5 - 2560 Morningside Avenue
Toronto, Ontario
*** The Bigger, The Better you can do; The Taller, The More You can do *** Brand New, Be The First One To Occupy This Masterpiece *** Soaring 28ft height Clearance & Columns Free, with High Efficiency LED lights & Big Skylights, as well as ESFR Sprinkler System, and 2 loading docks that can accommodate 53ft trailer trucks - Great For Warehousing and Manufacturing ***OR Perfect for Fitness Related Sports Use that require height clearance, Such as Basketball, Tennis, Badminton, Pickle Ball, a Jungle Gym, Or An Indoor Skiing Training Center...*** You Are The Artist, This Is Your Blank Canvas, Build Your Empire Here *** (id:60626)
Century 21 Atria Realty Inc.
1933 W Broadway
Vancouver, British Columbia
LOWER LEVEL FOR LEASE. Located on Broadway Corridor between Arbutus and Burrard, steps to NEW Arbutus Subway Station, scheduled to complete in 2027. The space is an exceptional opportunity for the right user. Space is 1598 SF approx., C-3A zoning, ideal for office and/or service-oriented business use. Front entrance at retail/street level. Space partitioned into (4) separate north-facing offices with good natural light, (2) storage rooms, kitchen, bathroom with shower, alarm, and A/C. Back entrance is at surface grade, and with exclusive use of (4) surface parking stalls. Freshly painted. Walk Score 99 (walker's paradise), Bike Score 95 (biker's paradise). Gross rent $3200 per month. (id:60626)
Macdonald Realty
6610 & 6615 8181 Cambie Road
Richmond, British Columbia
Premium Office Space for Lease in Richmond's Prime Location Elevate your business with this 1,470 sqft professional office space, strategically located in Richmond's vibrant core. Built in 1994, this exceptional property is just steps from the Capstan Skytrain Station, offering unmatched accessibility in a bustling mixed-use development. Surrounded by an array of services and amenities, the location is perfect for businesses in education, finance, healthcare, and more. Enjoy the convenience of a food court, a seafood restaurant, and a hotel within the complex'ideal for client meetings and business gatherings. Nearby churches and temples further enhance the community-rich environment. This well-maintained building features 24-hour security, providing a safe and professional setting. The functional layout makes it adaptable to a variety of business needs. Seize the opportunity to lease this prime office space in one of Richmond's most dynamic neighborhoods. Contact us today to schedule a viewing! (id:60626)
1ne Collective Realty Inc.
501a - 685 Sheppard Avenue E
Toronto, Ontario
'A' Class Office Is Available. Perfect for medical uses or a Proffessional office. Close To Bayview Subways Stations. Easy Access To Highway 401. Ample Natural Light. Lots of parking. Well built out with large open area, waiting room and several triage rooms. (id:60626)
RE/MAX Hallmark Realty Ltd.

