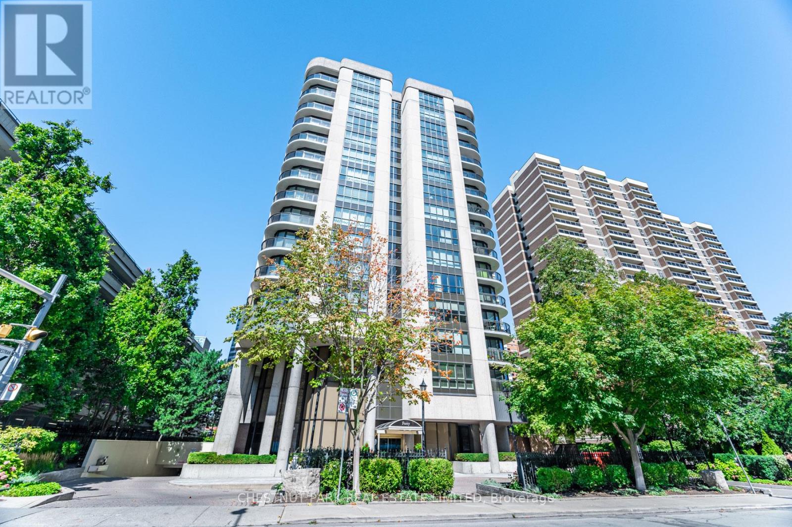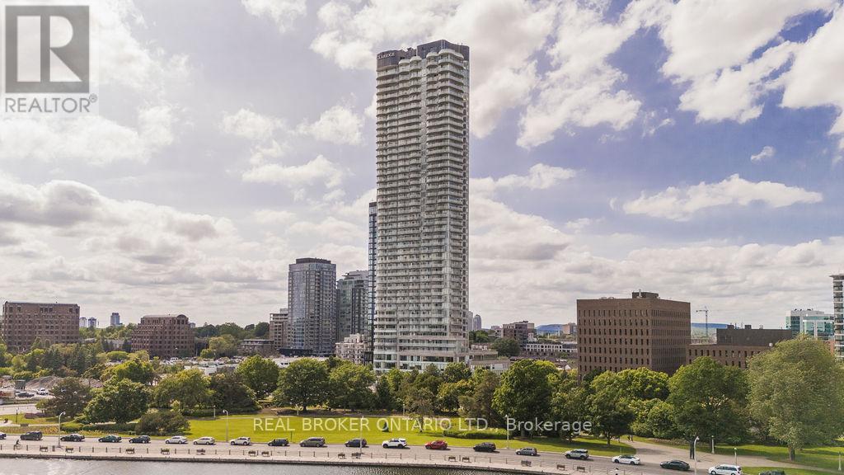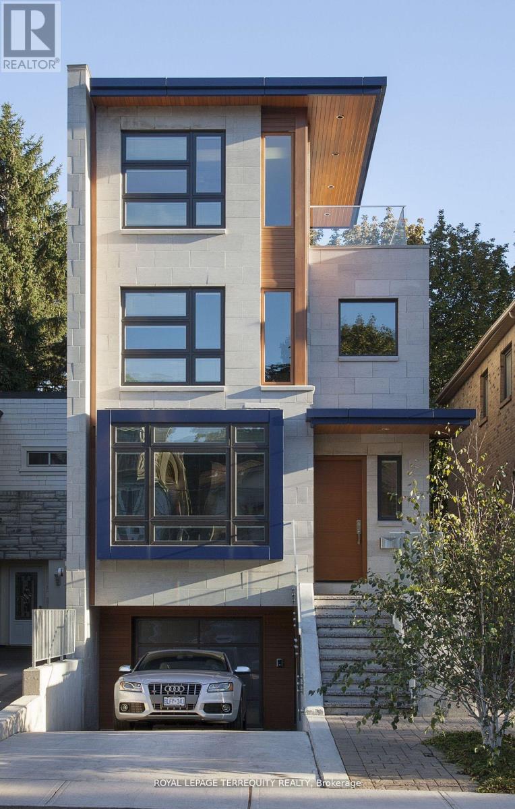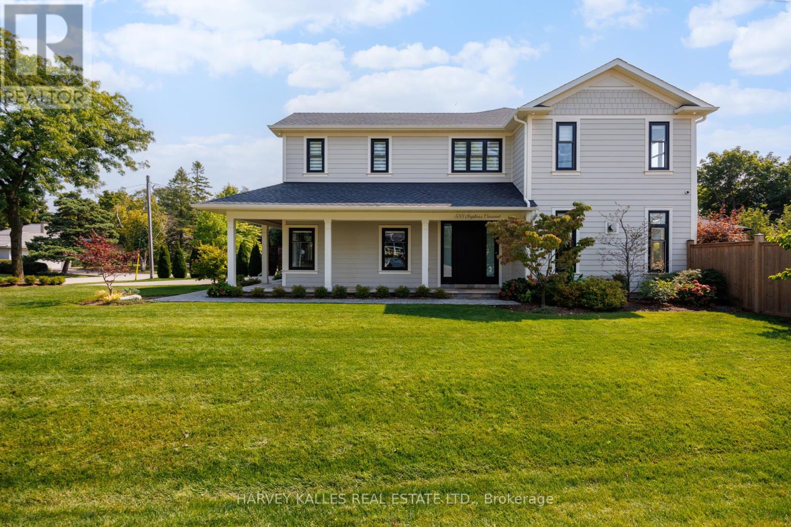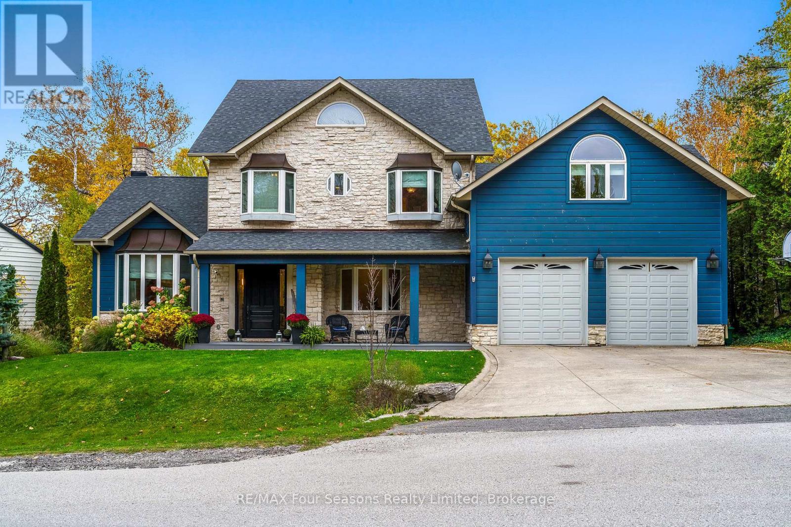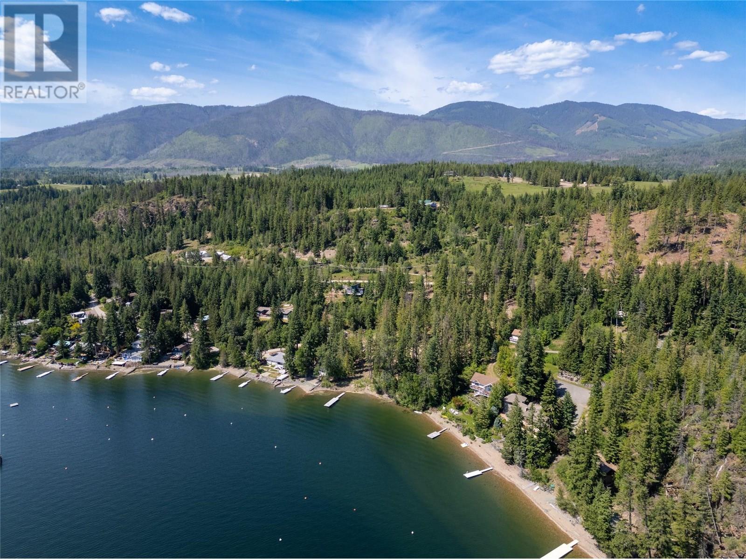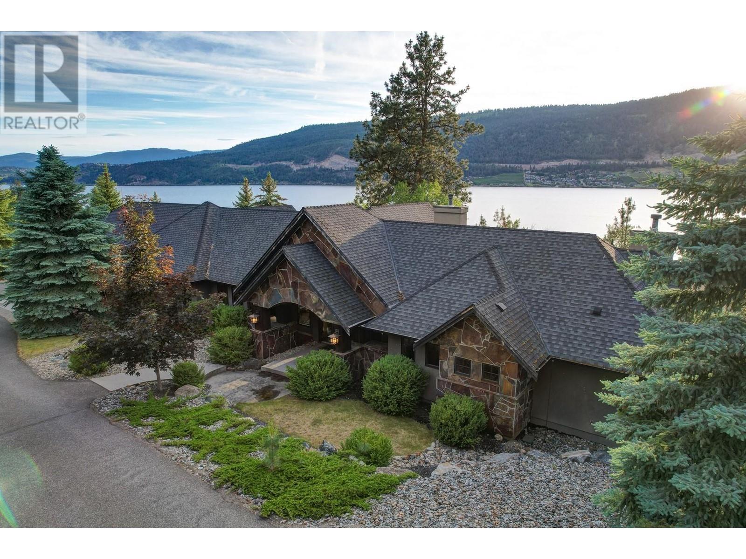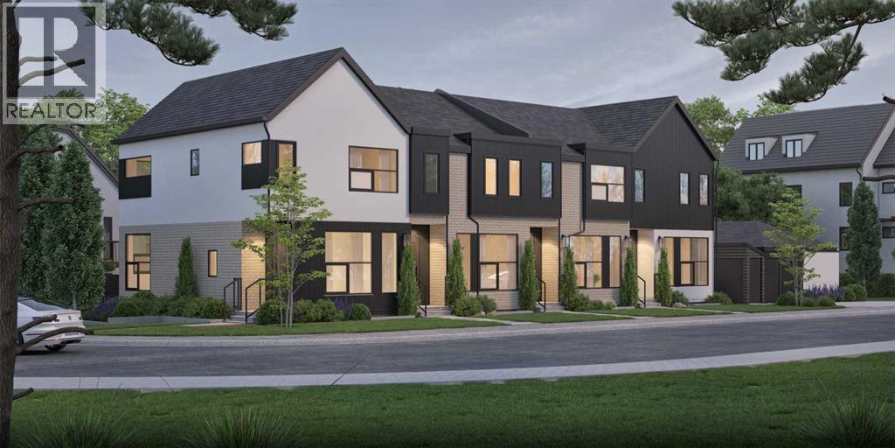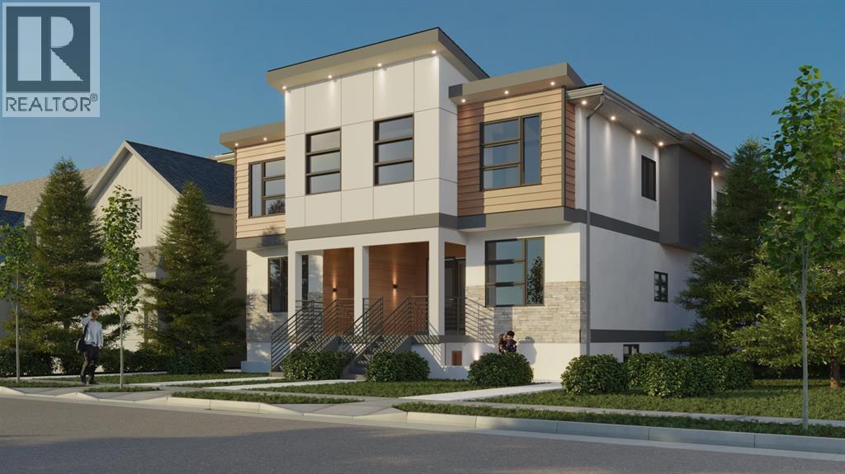Ph G - 40 Rosehill Avenue
Toronto, Ontario
Downsizers seeking luxurious space will be captivated by this rare 4-bedroom, 3,206 sq.ft. south west corner penthouse. With thoughtfully designed, truly oversize rooms, this residence cocoons you in comfort and style. Ideal for entertaining, this penthouse features expansive walls of windows with sweeping skyline views, an indoor/outdoor "Muskoka" Room, and wrap around slimline balconies with transparent glass and sliding doors for uninterrupted vistas and fresh air. The home offers tall ceilings, a gracious dining room for 12, wood-burning fireplace, family room/solarium, fantastic eat-in kitchen, wet bar, large ensuite laundry room with sink, abundant storage, three parking spaces, and 2 concrete walled, entirely private locker rooms with steel fire doors (approx 10'x10' or 10'x 12' each). The building's windows were replaced and the elevator refurbished in 2019. A focus for suites of this size in the vibrant Yonge/St. Clair hub, this prestigious midrise boutique building is steps from the subway and surrounded by superb amenities: David Balfour Reservoir Park for dog walking, Rosedale Ravine walking trails, boutique shops, top dining, Loblaws, and Farm Boy. Refined, sophisticated, and uniquely spacious, this home offers exceptional scale and comfort - urban living at its most polished! Virtually staged "new look" photos showcase the alternative contemporary elegance options available to you. This is matchless value at the intersection of Summerhill, Deer Park and Moore Park! Excellent area amenities including indoor pool in condo. (id:60626)
Chestnut Park Real Estate Limited
4401 - 805 Carling Avenue
Ottawa, Ontario
To describe this suite in mere words would be a disservice to its elegance, its true appeal lies in the experience. Properties like this defy easy definition, but please accept this humble attempt. Perched on the 44th floor of the renowned Claridge Icon, this extraordinary one-level residence spans over 2,400 square feet of impeccably curated living space. With multiple versatile areas for rest and retreat and three luxurious bathrooms, every element reflects thoughtful design and refined living. Offered fully furnished and decorated with designer pieces hand-selected to complement every upgrade, calling Suite 4401 turnkey would be an understatement. Extensively reimagined over multiple phases, culminating in a substantial remodel by Touchstone Interiors, the home features a fully integrated smart system for seamless control of lighting, climate, audio, and automated window coverings. A modified floor plan maximizes natural light, enhanced by bespoke millwork, custom cabinetry, and meticulously chosen finishes, lighting, and fixtures throughout. Enjoy sweeping 180-degree views from the living room, primary bedroom, and office, plus two expansive balconies that bring the skyline into everyday life. The primary suite offers a tranquil escape with a spa-inspired ensuite, waterfall steam shower, and custom sauna with led light therapy. Three underground parking spaces including one with EV charging and four storage lockers add rare convenience to this elevated urban residence. Set amid greenspace, waterfront trails, and the vibrant culinary heart of Little Italy, this is a rare opportunity to own a home where location, craftsmanship, technology, and design converge above the city skyline. (id:60626)
Real Broker Ontario Ltd.
317 Keewatin Avenue
Toronto, Ontario
Outstanding architect-designed-and-built home on 4 levels includes a central atrium and an airy 3rd floor Primary suite with 2 decks, a sitting room, skylights, built-ins and a 6-piece bathroom with heated floors. The open floor plan is flooded with natural light and the Pella windows are equipped with built-in blinds. Stainless steel ceiling fans in the high ceilings complement the contemporary design of the floating staircases and the functionality of the dual HVAC. The second floor boasts a unique workstation/storage unit with generous cupboards and a large countertop overlooking the dining room and its glass block feature, as well as the laundry room, 3 bedrooms and 2 full bathrooms, one of them ensuite. The Binns galley kitchen and dining room overlook the main floor family room with its wood burning fireplace and walk-out to the deep wooded lot. The recreation room or 5th bedroom also has a walk-out to the garden as well as a 3-piece bathroom. There is direct access to the garage and a separate front entrance on this floor. Located on a quiet, neighbourly, dead-end street in an eminently walkable area, there are three parking spaces. Motivated seller. (id:60626)
Royal LePage Terrequity Realty
588 Stephens Crescent
Oakville, Ontario
Welcome to 588 Stephens Crescent, a beautifully designed two-storey modern farmhouse built in 2020 with Hardie Board Exterior. Nestled on a sun-drenched, oversized corner lot, this home offers an incredible outdoor living space featuring a gazebo with a natural stone wall, a gas fireplace, and a wall-mounted TV perfect for entertaining year-round.Inside, the thoughtfully designed layout boasts four spacious bedrooms, each with its own ensuite, ensuring comfort and privacy for the entire family. The main floor features a mudroom and laundry room, a stylish powder room, and an open-concept kitchen, dining, and family room. The gourmet kitchen includes an oversized island that comfortably seats 6 people, ideal for gatherings. Enjoy seamless indoor-outdoor living with a walkout to the expansive yard from the main living area.Additional main floor highlights include a cozy living room with brand-new built-in bookcases and a built-in desk, creating a functional yet elegant space.The lower level has been recently upgraded with new flooring and features a gym area, a spacious rec room, a family room, and a full bathroom all in an open-concept design.Completing this exceptional home is a heated garage for year-round comfort.With its impeccable layout, high-end finishes, and unbeatable outdoor space, this home is perfect for families who love to entertain. Upgrades to home include; Irrigation System (2023), California Closet Organizer Through out (2023), Built-In Bookcases in Family Room (2023), New VInyl Flooring Through out Lower Level (2025), 5 Zone Sonos Independent Sound System(2023), New HIK Vision 2MP Surveillance System (2021) (id:60626)
Harvey Kalles Real Estate Ltd.
149 Aspen Way
Blue Mountains, Ontario
Luxury Home in Coveted Nipissing Ridge - 7 Beds, 8 Baths. This grand-scale luxury home offers 6,600 sq. ft. of finished living space across three levels, located in the prestigious Nipissing Ridge neighborhood-ideal for year-round living or weekend retreats near the ski hills. Featuring 7 bedrooms (6 with private ensuites, including one on the main floor) and 8 baths, this home is designed for comfort, space, and entertaining. The open-concept gourmet kitchen includes high-end finishes, a large dining area, and a walk-out balcony with gas hookup for year-round barbecuing. A separate entrance and back staircase lead to two private bedrooms with full ensuites-perfect for teens, guests, or in-law suites. Enjoy partial bay views and large windows overlooking a beautiful garden with a creek, wooded area, and custom treehouse. The oversized two-car garage provides space for recreational vehicles and inside entry to both the main and lower levels. Multiple outdoor spaces include a deck off the kitchen, living room, and primary suite. The lower level walkout is designed for entertaining with a bar, kitchenette, gym, and home theatre, along with a patio area for outdoor gatherings. Conveniently located near beaches, and premier ski clubs, this home offers an unmatched combination of luxury, lifestyle, and location. Truly one of a kind-don't miss this rare opportunity! (id:60626)
RE/MAX Four Seasons Realty Limited
10740 Anahim Drive
Richmond, British Columbia
Open house Nov.16 Sunday 2-4pm. New custom built home. South-North property provides exposure for plenty Sunlight; This house with a functional layout with 4 en-suited bedrooms upstairs and a media room & suited bedroom on the main floor, high end S/S appliances, 3-Car garage, Radiant floor heating, A/C and HRV, Security system and 2-5-10 Warranty. School catchment: Kingswood Elementary & McNair Secondary. (id:60626)
Royal Pacific Realty Corp.
5828 Squilax Anglemont Road
Celista, British Columbia
WATERFRONT ACREAGE on the shores of the sunny Shuswap! This exceptionally well-appointed estate property is now being offered for sale - 5828 Squilax Anglemont Road features 2.62 acres of privacy, mature trees, and an impressive 260 feet of waterfront. Southern exposure, gentle slopes, and phenomenal lake views create a truly breathtaking setting. Opportunities like this do not come about often. The property’s natural beauty offers an unmatched escape from the pace of city life. The soothing sounds of the lake, a gentle breeze, and surrounding nature provide a calming daily experience. Residents enjoy countless recreational activities, including swimming, boating, fishing, and kayaking all at your doorstep. The Shuswap lifestyle fosters a welcoming sense of community, connection to nature, and access to local markets and events. Located just 25 minutes (29 km) from the Trans Canada Hwy, and only 15 km from Scotch Creek, this special property offers complete privacy while also being easily accessible. A true Shuswap paradise awaits. (id:60626)
Royal LePage Westwin Realty
Royal LePage Sterling Realty
15026 Oyama Road
Lake Country, British Columbia
Set on 1.10 acres with panoramic lake views, this 4 bedroom, 4 bath walk-out rancher offers 3,725 sq. ft. of refined living space just steps from the Okanagan Rail Trail, Wood Lake, and Kalamalka Lake. Outdoor living is elevated with a covered upper deck featuring a vaulted ceiling, gas line, and a unique bridge design, plus a partially covered lower patio with dual access. Inside, natural materials and custom craftsmanship shine with vaulted ceilings, pine hardwood floors, floor-to-ceiling windows, and genuine stone details throughout. The chef’s kitchen boasts two islands (one with wine storage, one with seating), granite counters, and a built-in JennAir and Frigidaire appliances. The dining area opens to the deck, while the living room features a stone fireplace and floor to ceiling windows that frame the lake views. The primary suite is a true retreat with a fireplace, spa-inspired ensuite, and access to an outdoor shower. Downstairs offers a cozy recreation room, custom bar, and lakeview guest rooms. Additional highlights: 3-stall garage with granite-topped built-ins, custom entry door, built-in speakers, B&B license, and space for a pool. A rare opportunity for privacy, luxury, and adventure in the heart of the Okanagan. (id:60626)
Unison Jane Hoffman Realty
2376 Saucier Road
Kelowna, British Columbia
Welcome to your private sanctuary in Southeast Kelowna, where nature, thoughtful design, and everyday luxury come together on 4.25 acres of forested beauty. Mature trees surround this modern farmhouse, which offers 5600 sq ft of vibrant living space, perfect for quiet moments and lively gatherings. At the heart of the home, the kitchen features double islands, quartz counters, high-end appliances, and a spacious walk-in pantry, designed for creating special moments with family and friends. Vaulted dining and living areas with white-washed beams, a brick fireplace, and a sparkling crystal chandelier exude warmth and style. French doors open onto a wraparound patio, in-ground pool, and fire pit framed with lush landscaping, inviting you to relax and unwind in complete privacy. The main level offers two bedrooms with en-suite bathrooms, walk-in closets, a den, laundry, and a mudroom for convenience. Upstairs, the primary suite is a private retreat, complete with a spa-like ensuite, and a balcony overlooking the property—your perfect spot for a morning coffee or evening wine. The lower level is built for connection and fun, featuring a second kitchen, multiple living areas, and two bedrooms. A heated double garage with front and rear access, plus basement entry, adds extra convenience. Tucked away in Southeast Kelowna, this home offers rare privacy and natural beauty. This is more than just a home—it’s a lifestyle waiting for you to make it your own. (id:60626)
Century 21 Assurance Realty Ltd
5474 Deadpine Drive
Kelowna, British Columbia
Discover this exceptional 10.14-acre property offering breathtaking views of the valley, Okanagan Lake, Duck Lake, city lights, and the Kelowna International Airport. Nestled in a peaceful and private setting, this beautifully maintained property features a bright and spacious 6-bedroom + Den home. The expansive living and entertainment areas are highlighted by 2 wood fireplaces and panoramic picture windows that capture the stunning natural surroundings. The kitchen and living areas flow seamlessly into the outside pool area, perfect for relaxing or entertaining guests. Ideal for hobbyists and creatives alike, there is a detached 2-car garage plus an attached 4-bay garage. The property includes a solar system to offset summer electrical costs, and geothermal heating/cooling. Equestrian/Outdoor enthusiasts will appreciate the riding arena with barn and two paddocks, two peaceful bluff lookouts, trails leading to the lower portion of the property, and nearby access to horse and off-road trails just 10 minutes away. Architectural plans for a potential carriage house are also available. There is potential to build a second dwelling (Buyer to confirm their plans with RDCO). Conveniently located on a school bus route, this property is just minutes from Kelowna Airport, UBC Okanagan, and only 15 minutes to Orchard Park Mall and downtown Kelowna. This one-of-a-kind property is easy to show and offers the perfect blend of privacy, convenience, and breathtaking natural beauty. (id:60626)
RE/MAX Kelowna
2114 4 Street Ne
Calgary, Alberta
Exceptional Investment Opportunity in Winston Heights – Brand-New, High-Yield 4-Plex!Discover an extraordinary chance to elevate your real estate portfolio with this architecturally striking, purpose-built 4-plex located in the heart of Winston Heights; one of Calgary’s most desirable inner-city communities. Renowned for its central location, proximity to downtown, strong rental demand, and vibrant character, Winston Heights provides the perfect setting for this high-performing income property.This newly constructed development features four modern townhomes, each offering three spacious bedrooms and separate mechanical rooms for upper and lower units. Every townhome is complemented by a fully legal one-bedroom basement suite, bringing the total to eight self-contained rental units, each with a private entrance and independent mechanical systems. This rare configuration delivers exceptional income potential and operational flexibility.The property’s curb appeal is undeniable; showcasing timeless architecture with clean lines, premium materials and a cohesive, boutique aesthetic. Professional landscaping, modern exterior lighting and a unified facade create a sophisticated and enduring impression.Inside, each suite is finished with high-quality, low-maintenance materials designed for style, comfort, and longevity: quartz countertops, stainless steel appliances, luxury vinyl plank flooring, and oversized energy-efficient windows—all contributing to lower operating costs and long-term tenant appeal.Ideally located just minutes from downtown Calgary, with quick access to major roadways, public transit, parks, schools, and everyday amenities, this property offers unmatched convenience for tenants and impressive returns for investors.This 8-unit asset (4 townhomes, each with a legal suite) may also qualify for CMHC’s MLI Select program, potentially allowing for reduced down payments and extended amortizations (subject to lender and CMHC approval).Don’t miss your opportunity to own one of Calgary’s most visually stunning and intelligently designed multi-family investments. Contact us today for full details! (id:60626)
Trec The Real Estate Company
3915 73 Street Nw
Calgary, Alberta
Seize a rare opportunity to invest in a purpose-built multi-residential development in the dynamic and growing community of Bowness, Calgary. This project—meticulously designed by MCA Construction Group—comes with a fully approved Development Permit with the Building Permit underway, putting you on the fast track to construction and returns. This critical milestone significantly reduces development risk and accelerates your timeline to completion. Additionally the DP levy has been fully paid. Strategically located, this investment property is positioned to attract strong tenant demand. It’s just 6 minutes from the tranquil Bowness Park, 8 minutes from Market Mall, and within a 10–14 minute commute to the University of Calgary, SAIT, Ambrose University, Alberta Children’s Hospital, and Foothills Medical Centre. This prime location ensures long-term rental stability and appeal. Spanning nearly 9,000 sq ft of livable space, the project features eight thoughtfully designed units: Four spacious 3-bedroom, 2.5-bathroom upper units (1,533 sq ft each) and Four well-appointed 1-bedroom, 1-bath lower units (680 sq ft each) All units include in-suite laundry, with lower units also offering in-suite bike parking. These homes are tailored for the high-end rental market, combining modern design, functionality, and comfort to maximize tenant satisfaction and rental yield. This is a turnkey development opportunity with the potential to leverage CMHC Select Financing. With all major approvals in place and construction services available through MCA Construction Group, this is a rare opportunity to invest in a brand-new, purpose-built multifamily project with minimal friction. Whether you're a seasoned investor or looking to expand your portfolio with a high-quality asset, this property represents a unique chance to capitalize on Calgary’s rental market with confidence. With key approvals already in place, the path to construction and income is clear—this is your opportunity to build in one of Calgary’s most promising neighborhoods. (id:60626)
Trec The Real Estate Company

