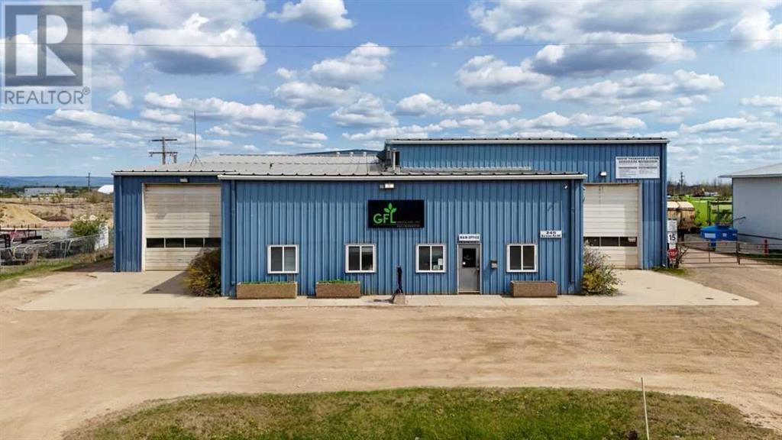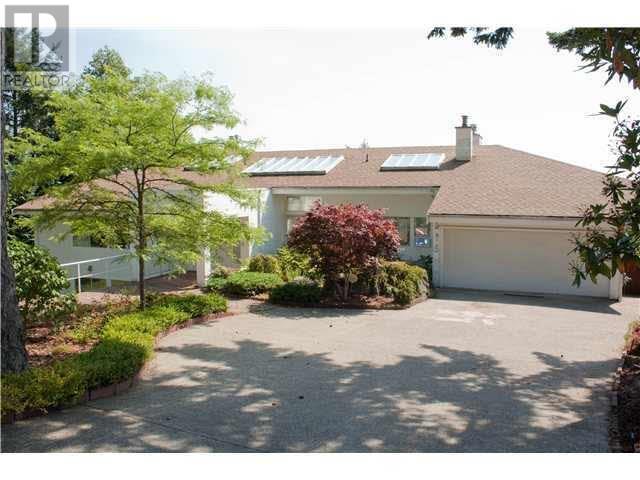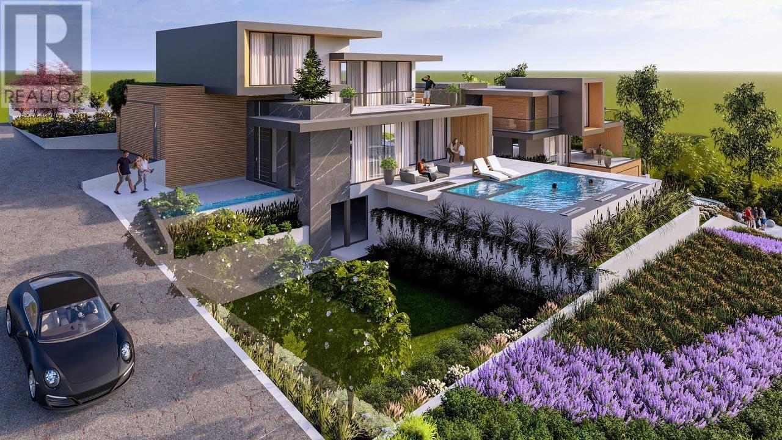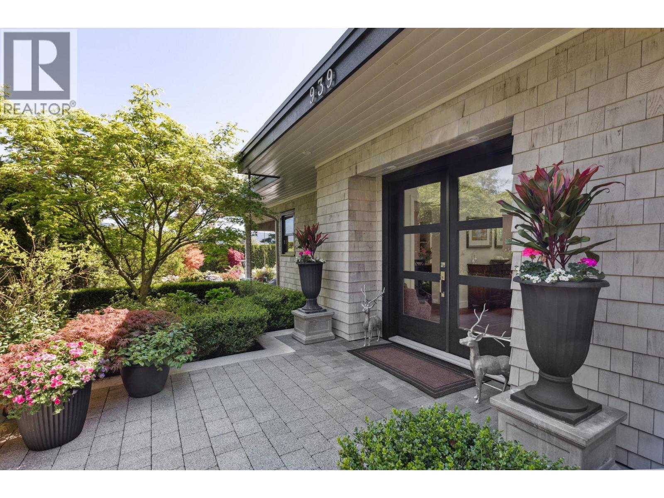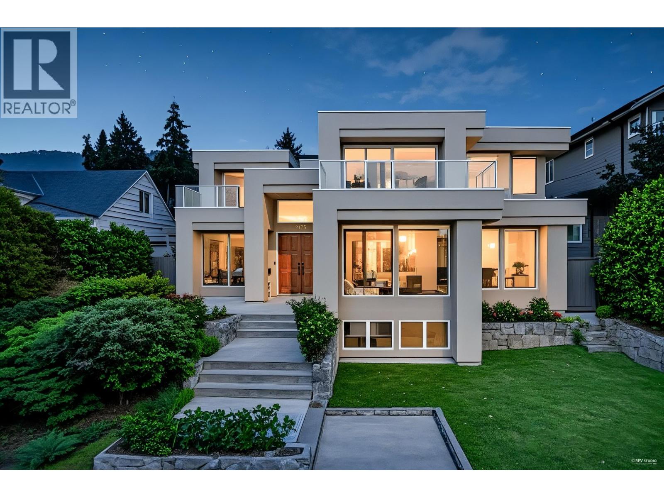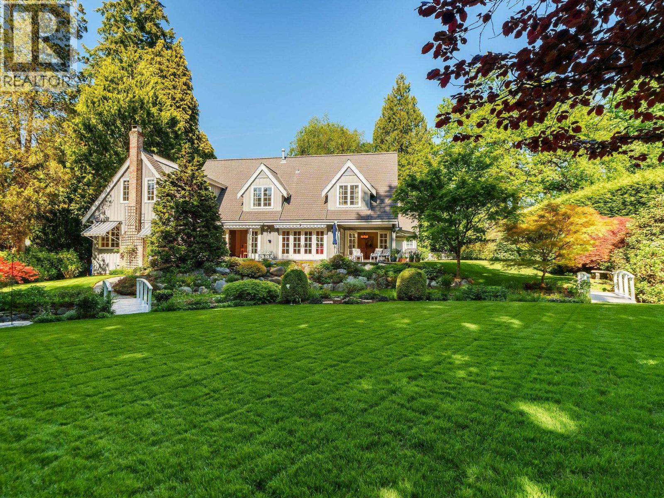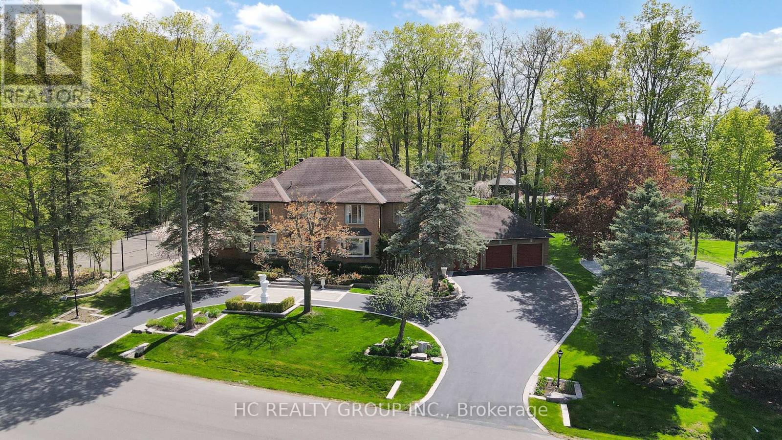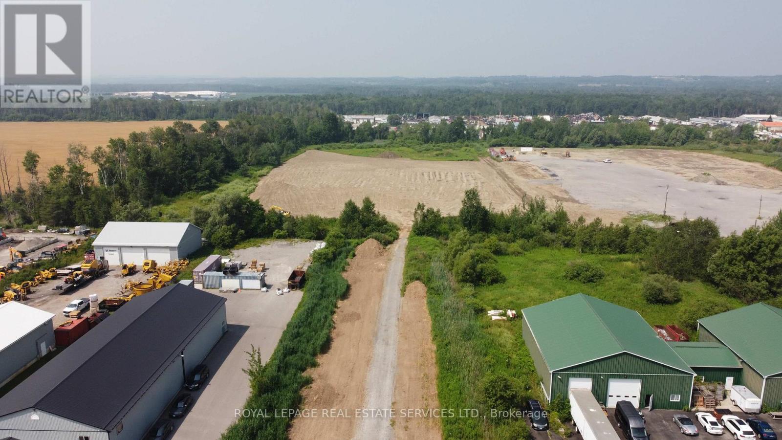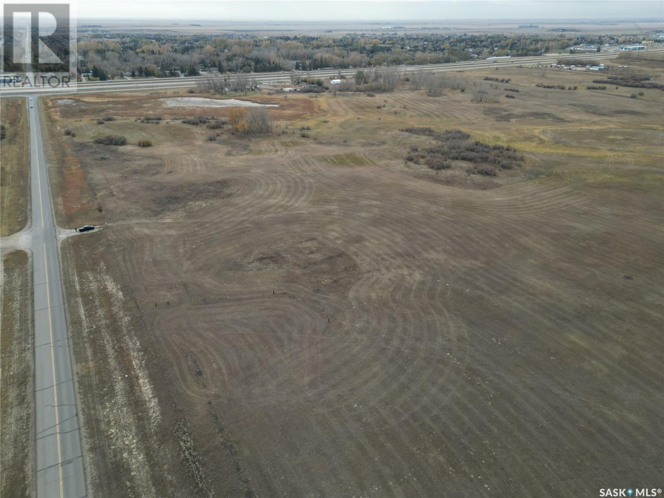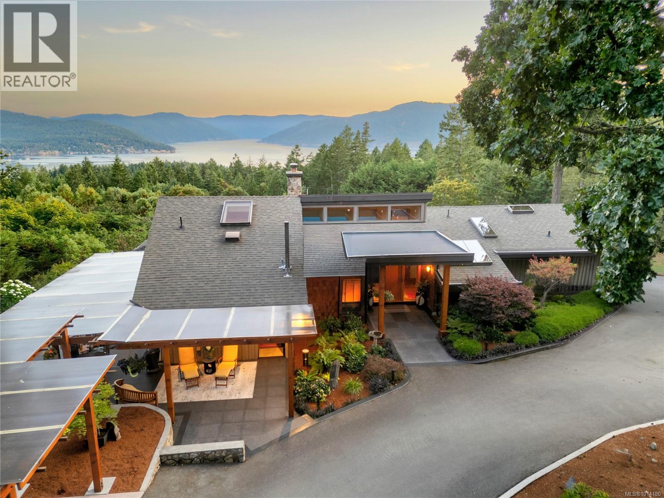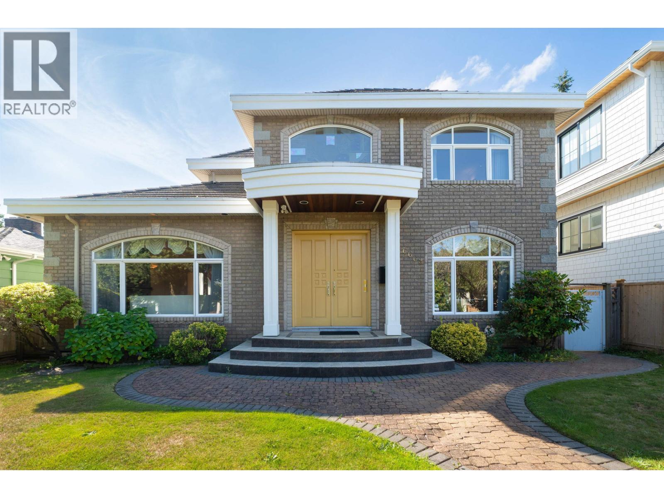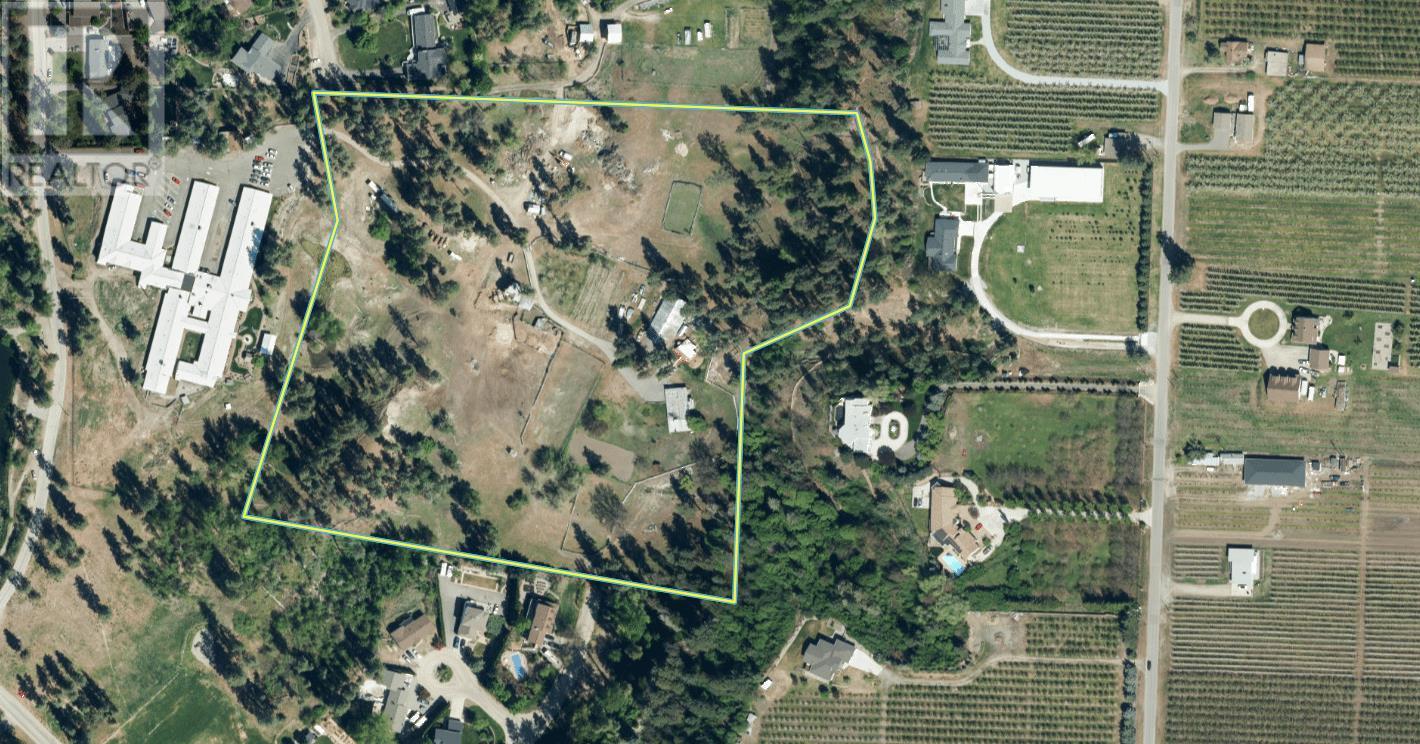240 & 244 & 300 & 325 Balsam Road Ne
Slave Lake, Alberta
6.6 Acres of prime industrial land with several shops including the main shop measuring 100 ft wide by 130 deep with seven 16 foot doors. Additional shops include an 80x120 transfer station, a 40 x 60 shop with three 14 ft doors, a small garage, and a 40 x 80 shop with three 14 foot doors. Inlcuded in the 6.5 acres is a vacant 1.05 acre lot currently used as storage. The opportunity is grand as it is, now factor in the long term national tenant who currently is on an open lease. Great reception and office area to top it off, opportunity is knocking now. (id:60626)
Century 21 Northern Realty
910 Greenwood Road
West Vancouver, British Columbia
Over 6,700 SqFt of well maintained contemporary living area on 3 floors. Large 20,000 SqFt+ view lot with a flat driveway. Grand entrance with a winding staircase. Main floor is over 3,200 SqFt, boasting high ceilings with large windows to let in the sunshine, a master bedroom with a 5-piece ensuite, and a large balcony to enjoy the picturesque views. Located on a quiet cul-de-sac street. Priced sharp. (id:60626)
Luxmore Realty
1337 Ottawa Avenue
West Vancouver, British Columbia
Prime Subdivision Opportunity in Ambleside! Over 15,200 sqft lot with approved first public hearing for subdivision into two single-family lots-each approx. 7,600 sqft. Rear lane access allows for maximum buildable area with flexible design options, including legal suites. Currently generating $8,000/month rental income. Ideal for builders, investors, or those looking to create their dream estate in one of West Vancouver´s most sought-after locations. (id:60626)
Royal LePage Sussex
939 Friar Crescent
North Vancouver, British Columbia
Perched above Deep Cove´s picturesque coastline, this custom residence is tucked amid private, manicured gardens. The main level offers over 2,300 sq.ft. of open-concept living, featuring a chef´s kitchen with quartz counters, s/s appliances, double wall ovens, generous island, plus two tranquil bdrms, versatile family room & laundry room for added convenience. Seamless indoor-outdoor living flows through expansive sliding doors out to a sun-soaked terrace-ideal for entertaining. Upstairs, a luxurious primary retreat boasts ocean + mountain views, gas fireplace, spa-like ensuite, dual walk-in closets & private terrace. A 4th bdrm completes this level. Every element of this residence has been thoughtfully curated for those who appreciate uncompromising quality-book your private showing today. (id:60626)
RE/MAX Select Properties
RE/MAX Select Realty
2175 Kings Avenue
West Vancouver, British Columbia
Beautifully renovated home located in the heart of Dundarave! This bright and spacious residence offers a functional layout across three levels. An open-concept kitchen features Zonavita cabinetry and a full suite of Miele appliances. Family room flows seamlessly to the private backyard. Upstairs offers three comfortable bedrooms, including a spacious primary retreat. The lower level offers a large Rec. room and an additional bedroom, ideal for home office or guest suite. Extensively upgraded with premium Mirage hardwood flooring and plumbing. Comfort is enhanced by full air conditioning, dual HRV systems and SMART home. Prime location just steps to West Vancouver´s top-ranked schools, the seawall, community center etc. This home offers the perfect balance of luxury, functionality, and convenience. (id:60626)
Sutton Group-West Coast Realty
6065 Buckingham Avenue
Burnaby, British Columbia
Rare listing! A timeless home in IMMACULATE condition with many updates that takes full advantage of the private, park like 27,000 + SF lot! Formal living & dining rms + great room layout for kitchen, eating area & family rm. Kitchen: granite island & Miele appliances. 2024: Main powder rm total reno, new carpets on stiars, new hardwood upper level. Paneled office on main w/built-ins. Upstairs: Primary suite w/2 walk in closets & 5 pce ensuite. 2 more good size bedrms, open den & games room which can be used as 4th bedrm. 2022: Enviroshakes roof, furnace A/C, air exchanger & ext window frame paint. 2025 hwt. 2022 ext.paint: 2025 int. paint. Beautifully landscaped, private, serene, manicured grounds & 2 bridges to cross over the creek that can't be replicated anywhere in the neighbourhood! (id:60626)
Sutton Group-West Coast Realty
2 Glenridge Drive
Markham, Ontario
Welcome to this beautifully maintained estate sits on a premium 1-acre lot with over 270 ft of frontage and offers 6,000+ sq.ft. of luxurious living space. A perfect blend of elegance and comfort, this home showcases pride of ownership and top-quality finishes throughout. The main highlights include a newly renovated family room with panoramic views of the park-like backyard, a gourmet kitchen with Sub-Zero and built-in appliances, and a bright living room with soaring 10-ft ceilings and 3 skylights. The professionally landscaped grounds feature mature trees, a private tennis court, new fence, gazebo, and storage shed. An ideal retreat for both relaxing and entertaining. Additional features include games room, media room, wine cellar, sprinkler system, crown mouldings, pot lights, and 3 fireplaces. Located in one of the Markham's most exclusive neighborhoods, Top rated school district, community centre, skating arena, and library. Just minutes to Hwy 404 and nearby golf courses. A rare opportunity for end-users seeking a move-in-ready luxury residence or developers envisioning a landmark estate in a premier location. (id:60626)
Hc Realty Group Inc.
132 North Port Road
Scugog, Ontario
Prime 11-Acre Industrial Development Site, Ready to Build! Unlock the full potential of this rare industrial offering in Port Perrys booming Industrial Park, minutes from key transit routes across Durham and the GTA. This site is shovel-ready with clean, dry, level and graded lot. Zoned M2 & M2-3 with a wide range of permitted uses including salvage yard, transport depot, public works yard, maintenance depot, self-storage facility, outside storage*, food processing plant, equipment sales, service and rentals, warehouse, and many more. The property consists of two parcels 11AC total. Ideal for developers, investors, or end-users looking for a jumpstart on construction. (id:60626)
Royal LePage Real Estate Services Ltd.
138 Acres Development Land
Edenwold Rm No. 158, Saskatchewan
Prime Development Land 138 Acres located Minutes East of Regina, Saskatchewan with Highway #1 Exposure. The parcel is situated on the north side of Highway #1 and includes north service road access. The communities east of Regina include White City and Emerald Park, which are considered some of the fastest-growing commercial and residential areas in the province. Highway #1 frontage is approx. 500 M. with approx. 500 M. of frontage along the east side of the quarter, easily visible from Highway #1. A newly completed interchange at Hwy #1 & 48, as well as a newly constructed service road, provide excellent accessibility to the property, with paved surfaces on the east side and south side of the property. A newly constructed power line (mainline) runs along the service road, as well as a treated water line in the ditch of the service road, on the south side of the property. Natural gas and sewer systems are relatively close by, with a recently completed lagoon expansion at White City to accommodate new development along this corridor. Don’t wait, book your private viewing today! (id:60626)
Global Direct Realty Inc.
8100 Woodwyn Terr
Central Saanich, British Columbia
Standing on an expansive estate, this luxury home was built to impress! Mastercrafted details abound, created to align with stunning, southwest ocean views over Saanich Inlet. Sunset, anyone? The spectacular 2011 redesign makes the most of your scenic setting: fluidity of indoor-outdoor spaces; covered decks and patios; enclosed garden; and elegant breezeway. The main floor’s primary bedroom occupies its own wing with vaulted ceilings, spa ensuite, and walk-in closet. The great room with riveting views is warmed by a showpiece dual fireplace. Views abound from the lower suite, too, with 2-3 beds, walk-out office, living room, and kitchen: perfect for in-laws or B&B. The beautifully landscaped, deep-well-irrigated grounds offer a fab workshop, boat/RV storage, and potential subdivision or carriage house. This gated property’s tranquility is assured by a private road, while the airport and Victoria are in easy reach. A perfect fit for jetsetters needing a sanctuary to call them back home. (id:60626)
Coldwell Banker Oceanside Real Estate
6669 Heather Street
Vancouver, British Columbia
Well-maintained and cozy family home in the desirable South Cambie/Oakridge neighborhood! This spacious 4,506 sq.ft. residence sits on a generous 7,802 sq.ft. lot and offers a functional layout. Features include a grand double-height foyer, hardwood flooring, radiant heating, and bright, expansive living, dining, and family rooms. The basement offers 2 guests bedroom, sauna, custom-built Tatami room, wine bar, and open media/lounge area. Enjoy outdoor living with a large covered patio and beautifully landscaped yard. Bonus: 4-car detached garage plus extra parking. Prime location-steps to transit on 49th Ave with easy access to UBC, Oakridge, Richmond, and Downtown. Walking distance to Sir Winston Churchill Secondary and Jamieson Elementary. (id:60626)
Royal Pacific Realty Corp.
2718 O'reilly Road
Kelowna, British Columbia
Exceptional Development Opportunity – 15.99 Acres (Not in the ALR) Rare chance to acquire a prime 15.99-acre holding property outside the ALR, offering immense development potential. Currently zoned RR1, with city sewer and water services adjacent to the property—a major infrastructure advantage. ? Development Potential: Preliminary plans by Protech available for a proposed 28-lot subdivision ? Prime Location: Centrally located, just minutes to downtown, Orchard Park Mall, Costco, and major transit routes ? Existing Home: Well-maintained 3,300 sq ft residence on-site—dated, but livable and income-generating during planning phases ? Flexible Options: Seller open to remaining involved as a partial equity partner Whether you're a developer, investor, or land banker, this is a rare opportunity to secure one of the last large, developable parcels in a sought-after urban location. (id:60626)
The Agency Kelowna

