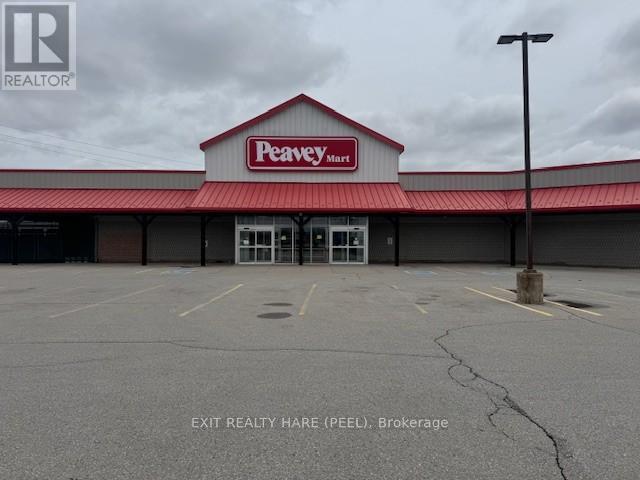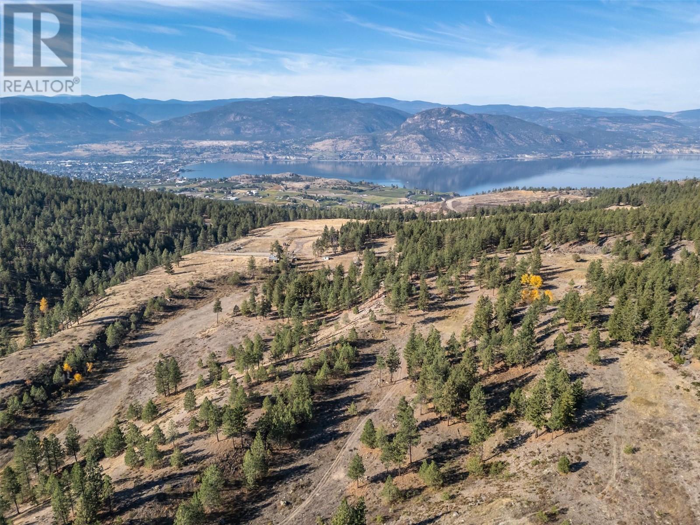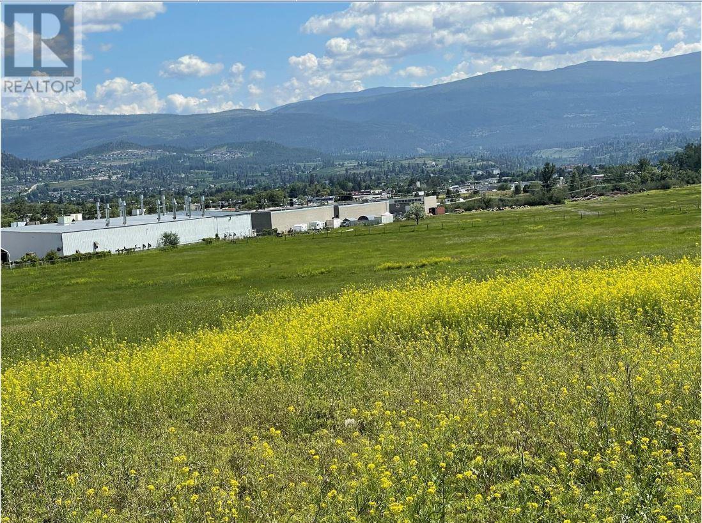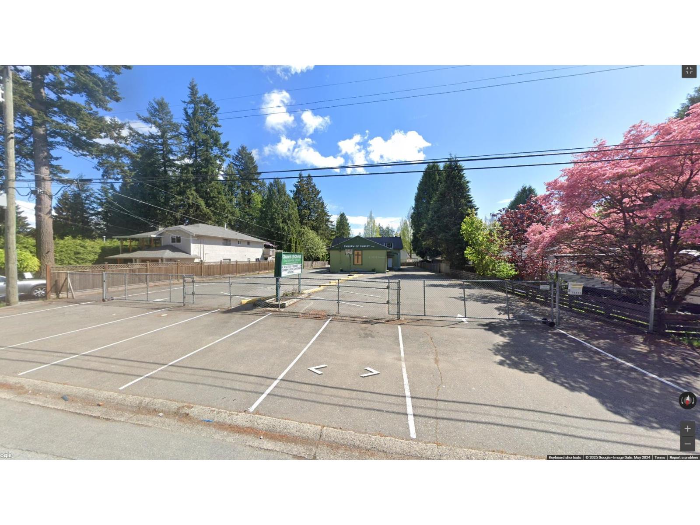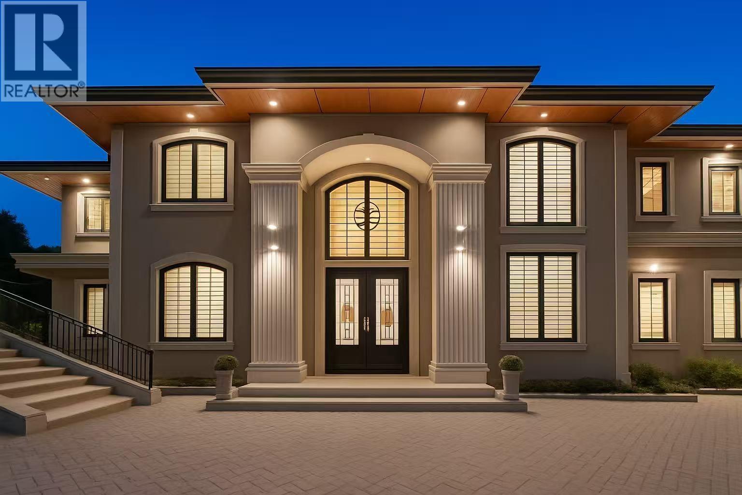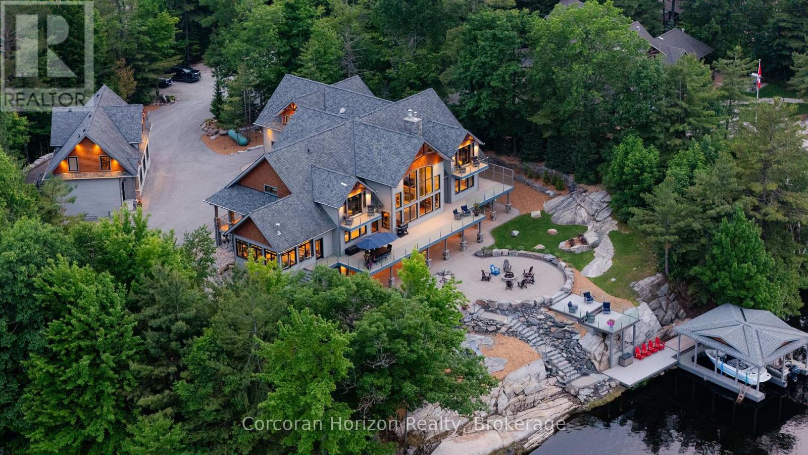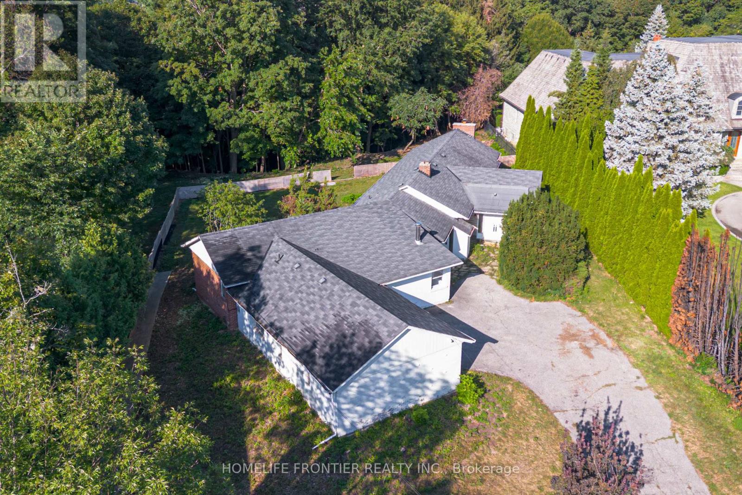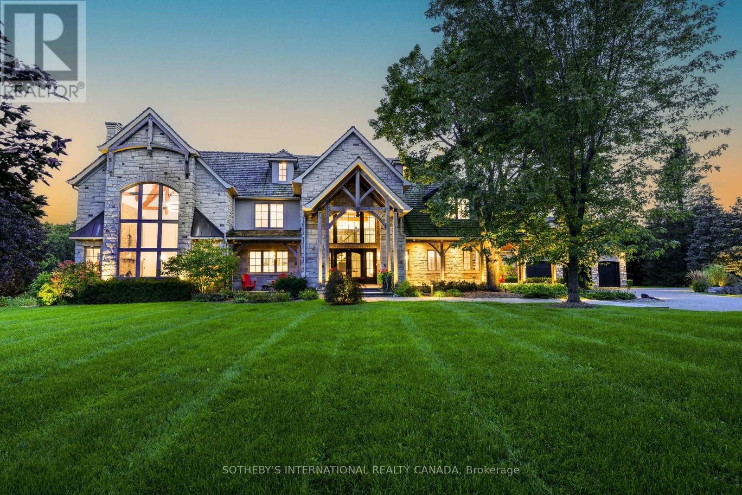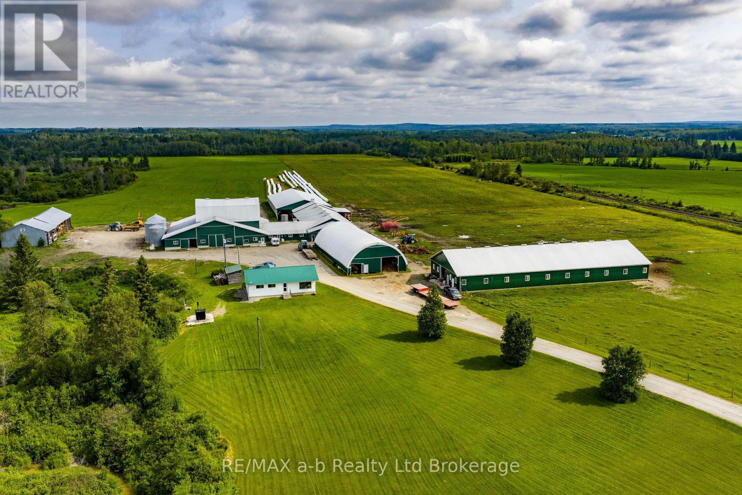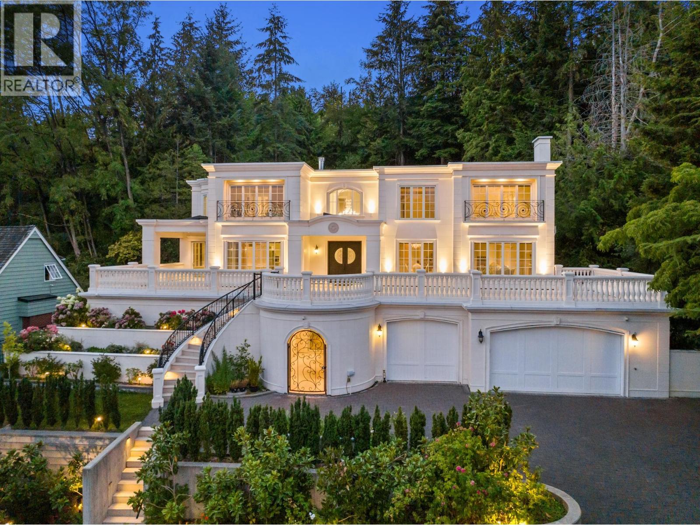1780 Wharncliffe Road S
London South, Ontario
Prime South London commercial property offering outstanding exposure with two road frontages on approx. 1.9 acres. Features ma freestanding 18,000 sq ft building with ample parking and approx. 14,500 sq ft of outdoor display and storage space. Located across from a proposed mixed-use development with 1,100+ residential units. Easy access to Hwy 402 and surrounded by major retailers and restaurants including Costco, Home Depot, Canadian Tire, Loblaws, and Tim Hortons. Currently tenanted with a 5 year lease + 5 year renewal option - an excellent income producing investment property! (id:60626)
Exit Realty Hare (Peel)
A Reservoir Road Lot# Lot A
Penticton, British Columbia
This 150+ acre property offers a unique opportunity for nature enthusiasts. The fully fenced land features multiple flat areas ideal for future building sites, providing the potential to create your own private retreat. This blank canvas property attracts local wildlife such as elk and boasts stunning Okanagan Valley mountain, lake, and city views. With flat, development-ready areas and access to a groundwater well, this dream property provides the perfect setting for nature lovers to build their ideal wildlife retreat and enjoy the incredible vistas while observing the local fauna in their natural habitat. (id:60626)
Front Street Realty
2851 Sexsmith Road
Kelowna, British Columbia
30.44 acres for sale in Industrial area in ALR. Ideally suited for packing house nursery, greenhouse, cherries or apples cold store, warehouse etc. (id:60626)
Royal LePage Kelowna
15042 92 Avenue
Surrey, British Columbia
Land Assembly Alert! Attention Developers and Investors! Located in Fleetwood this church is Close to new 152 & Fraser hwy skytrain station. We have owners around the property signed and ready to sell to a developer call us to get more details. This is part of the transit-oriented development area around 152 St station, within the 400-meter tier, and currently zoned for a 4.0 floor space ratio (FSR). Minimum allowable up to 21 stories and potentially up to 18 stories. This project area will be located merely steps from the 152 St skytrain station, with projects already planned to 44 stories in the area. This property is ideally positioned for remarkable convenience, offering future residents easy access to a plethora of local amenities. Additionally, it's close to a park, enhancing its appeal with green space nearby and also some neighbouring properties zoned to be park lands. (id:60626)
Exp Realty Of Canada
558 Glenross Road
West Vancouver, British Columbia
Step into a world of elegance with this newly crafted residence, just moments from Collingwood School. From the soaring 20-ft foyer to the seamless flow of formal dining, gourmet kitchen, and inviting family room, every detail is designed for modern living. Indoor spaces extend to a 430-sq-ft covered deck complete with outdoor kitchen-perfect for entertaining year-round. The upper level is your private retreat, featuring a lavish primary suite with fireplace, a second suite with walk-in closet, and two more ensuited bedrooms, each opening to a covered balcony. Downstairs, entertainment and wellness come together: an onyx bar, wine display, media room, gym, spa with sauna, plus two guest bedrooms and a second laundry. This is not just a home-it´s a lifestyle defined by luxury. (id:60626)
Luxmore Realty
53 Hazelton Avenue
Toronto, Ontario
A Beautifully Renovated Home Located On Iconic Hazelton Ave In Yorkville. Just Steps Away From Designer Shops, Fine Entertainment, World Class Restaurants, Art Galleries, Groceries, Ttc. Rare Detached Garage, Stone Floor And Built-In Fireplace In The Backyard. Master With W/O Large Balcony W/Stunning Views. (id:60626)
Right At Home Realty
2249 Pilkington Lane
Severn, Ontario
Welcome to the crown jewel of Ontario's world-renowned cottage country an exquisite combination of 10,000+ sq. ft. custom-built estate retreat perched on the exclusive southeast tip of Pilkington Island, one of only five estate lots with rare year-round road access and just 90 minutes from Toronto, minutes off Highway 400. This private peninsula offers over 550+ feet of pristine shoreline on Gloucester Pool, part of the historic Trent-Severn Waterway, featuring deep, clean water ideal for endless boating, swimming, and waterfront relaxation. A rare double-slip steel boat port, separate floating dock, and breathtaking panoramic views ensure every sunset is unforgettable. Inside, luxury abounds with a grand Great Room and floor-to-ceiling granite fireplace, a formal dining room for 16, a gourmet kitchen with professional appliances and walk-in pantry, a serene Muskoka Room, a main-floor Master and VIP suite, four upper-level bedroom suites with a loft and kids den, plus a walk-out lower level with two additional suites, granite fireplace, wet bar, games and exercise rooms. The estate also includes an oversized attached double garage, a detached garage with a nanny/in-law suite above, newly paved driveway, and fresh landscaping the ultimate blend of exclusivity, elegance, and the cottage lifestyle. (id:60626)
Corcoran Horizon Realty
78 Arjay Crescent
Toronto, Ontario
78 Arjay Crescent sits in one of Torontos most distinguished neighbourhoods, offering both immediate comfort and future potential. The property enjoys a rare L-shaped lot that widens to 187 feet at the back, framing unobstructed views of the ravine, Rosedale Golf Club, and the downtown skyline. The existing bungalow already makes the most of its setting, and with thoughtful renovations, it can be transformed into a sophisticated residence that blends classic charm with modern upgrades. Alternatively, those seeking a fresh start will appreciate that permits and approvals are already secured for a brand-new home-streamlining the process for anyone ready to build. The approved plans showcase a contemporary design with expansive living spaces, 6+2 bedrooms, a main-floor office, and a lower level tailored for entertainment with a theater, gym, recreation room, and ample storage. Outdoor living is equally impressive, with a double-height family room that opens onto a patio overlooking the ravine, plus a pool and cabana designed for both gatherings and relaxation. Underground parking for up to 10 cars further sets this property apart. Surrounded by top private schools, the Granite Club, and a variety of shops and dining destinations, this address delivers on convenience as much as lifestyle. Whether you choose to renovate the current home or build from the ground up, the possibilities here are truly exceptional. (id:60626)
Homelife Frontier Realty Inc.
2376 8 Sideroad
Burlington, Ontario
**A true architectural tour de force!** This Burlington countryside estate redefines luxury living - where timeless craftsmanship meets breathtaking modern design. Set amid the rolling hills of rural Burlington, this beyond-spectacular residence blends rustic artistry with sophisticated refinement. Reimagined by Baeumler Quality Construction, the home features Mortise and Tenon joinery throughout, including the major framing - a rare and costly technique mastered by only a select few tradespeople. This traditional method delivers remarkable strength, precision, and enduring beauty, visible in every beam and joint. Inside, an airy Scandinavian-inspired interior unfolds beneath 30-foot vaulted ceilings, with exposed wood beams, expansive glass walls and doors, and a striking Indiana Limestone fireplace mantel that anchors the great room in warmth and grandeur. Luxury abounds in every detail: Richard & Levesque custom cabinetry, gourmet appliances, designer finishes, heated floors, a home theatre, two laundry rooms, and a walk-out lower level. Enhanced with Smart Home automation and a Generac 24 kW natural gas backup generator, this home offers seamless comfort and peace of mind. Outdoors, discover a private backyard sanctuary with a sprawling entertaining deck, meticulous landscaping, a pool, pond, and a floodlit hill for tobogganing. Enjoy unobstructed panoramic views of the Toronto skyline, Niagara Escarpment, and Rattlesnake Point - a breathtaking canvas. Nestled in prestigious Kilbride, this remarkable property offers the tranquility of country living with quick city access - just 45 minutes to Toronto and minutes from Lowville Golf Club. North Burlington Tennis Club, and renowned hiking trails. A residence of unparalleled artistry and integrity, this estate stands as a true masterpiece, not simply built, but artfully created. (id:60626)
Sotheby's International Realty Canada
407197 Road 2
Englehart, Ontario
Ongoing dairy farm for sale in Englehart, Ontario, fully equipped with 82 KG of saleable quota and supported by over 600 acres of land across 4 parcels, with approximately 275 acres workable. This large-scale operation is centered around a modern free-stall barn with 77 stalls, straw bedding, and two GEA R9500 milking robots installed in 2019. The farm is well laid out for efficiency, with GEA herd management software in place, a full range of support buildings including a large heifer barn built in 2017, traditional bank barn, coverall, and grain storage, plus a complete line of included equipment. This is a strong working farm with a substantial and contiguous land base, offering a mix of productive fields well-suited to support ongoing dairy operations. Designed for efficiency and cow comfort, this property provides the infrastructure and scale needed to operate successfully from day one. With a solid milking herd, robotic automation, and significant land holdings, this is an exceptional opportunity for those looking to grow or establish their presence in Ontario's dairy sector. (id:60626)
RE/MAX A-B Realty Ltd Brokerage
RE/MAX A-B Realty Ltd
393 Nelson Street
Ottawa, Ontario
Located only a few blocks away from the University of Ottawa in Sandy Hill, this 18 unit building is ideally situated, and a short walking distance to major commercial and retail amenities, including the Rideau Centre and the Byward Market, along with convenient access to highway 417, multiple bus and transit routes. 3.5 storey building, solid brick exterior, andthe unit mix consists of 5 bachelor units, 1 one-bedroom apartment, 1 two-bedroom unit, and 11 three-bedroom units; with balconies on all the upper units. There are 4 coin-operated laundry machines, all with a card system, as well as a new fob andintercom system. All units were extensively renovated in 2015, with new kitchens, bathrooms, appliances, flooring, lighting,and feature large living rooms, well-proportioned bedrooms, hardwood flooring in the living rooms and bedrooms, ceramic flooring in the kitchens, large windows and high ceilings that provide bright and spacious-feeling apartments. Financials provided with an NDA. (id:60626)
Synercapital Investment Realty
735 St. Andrews Road
West Vancouver, British Columbia
A rare crown jewel in the prestigious British Properties, this magnificent estate sits atop a 21,000 square ft lot with sweeping views of the city, Grouse Mountain, and ocean. Designed in timeless Italianate style, this grand gated mansion showcases the finest craftsmanship and materials-featuring hand-cut limestone tiles, custom onyx inlays over rich hardwood floors, Carrara marble finishes, and dazzling Schonbek crystal chandeliers. Built for lavish entertaining, enjoy a private karaoke lounge, media room, grand ballroom, and temperature-controlled wine cellar. Just steps to Capilano Golf & Country Club and Collingwood School, with downtown Vancouver only 20 minutes away. (id:60626)
Royal Pacific Realty Corp.

