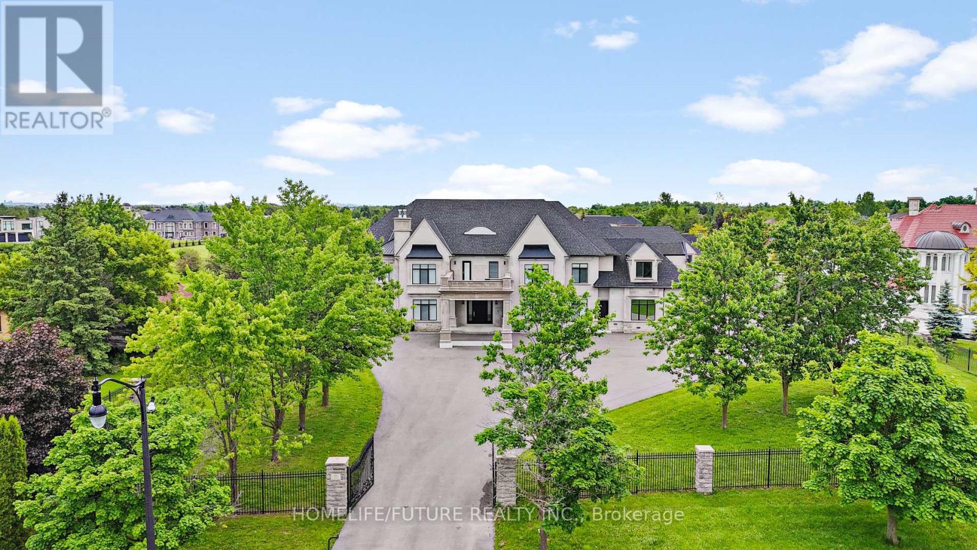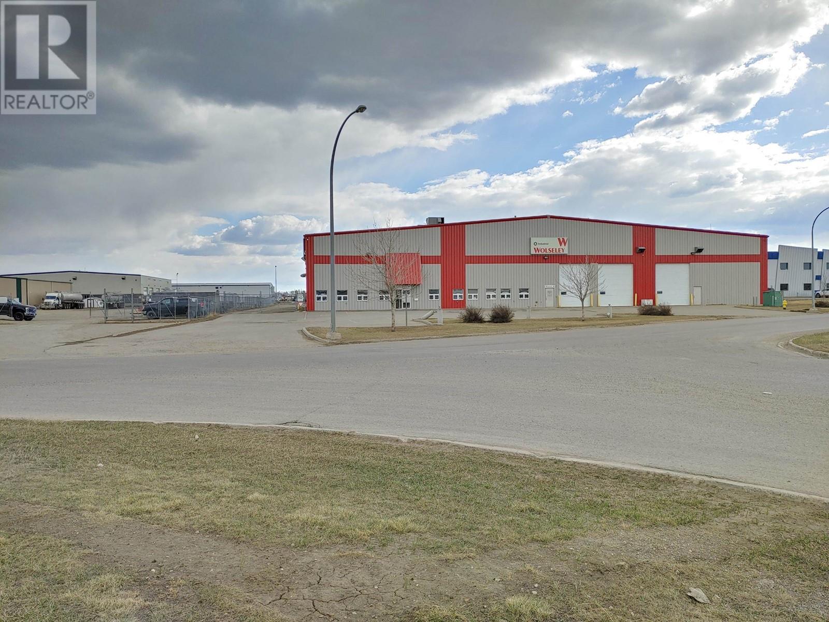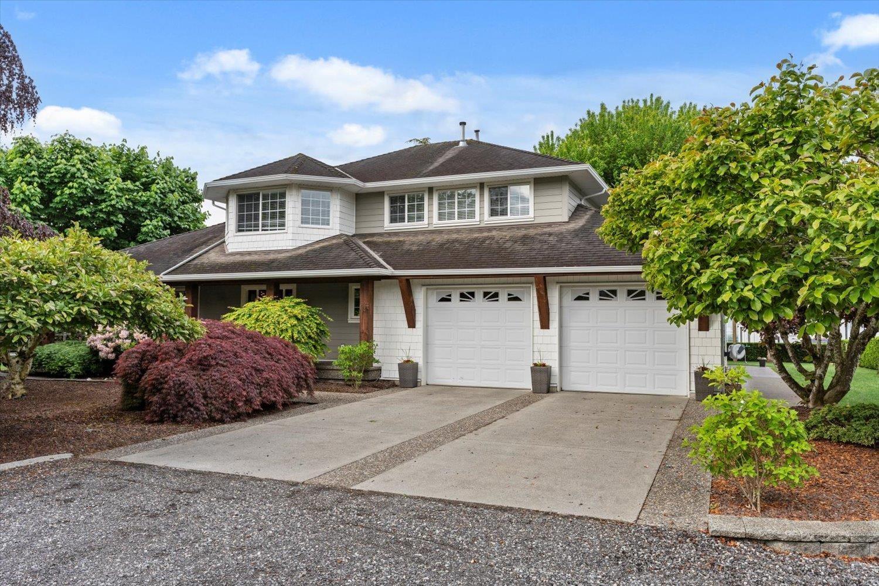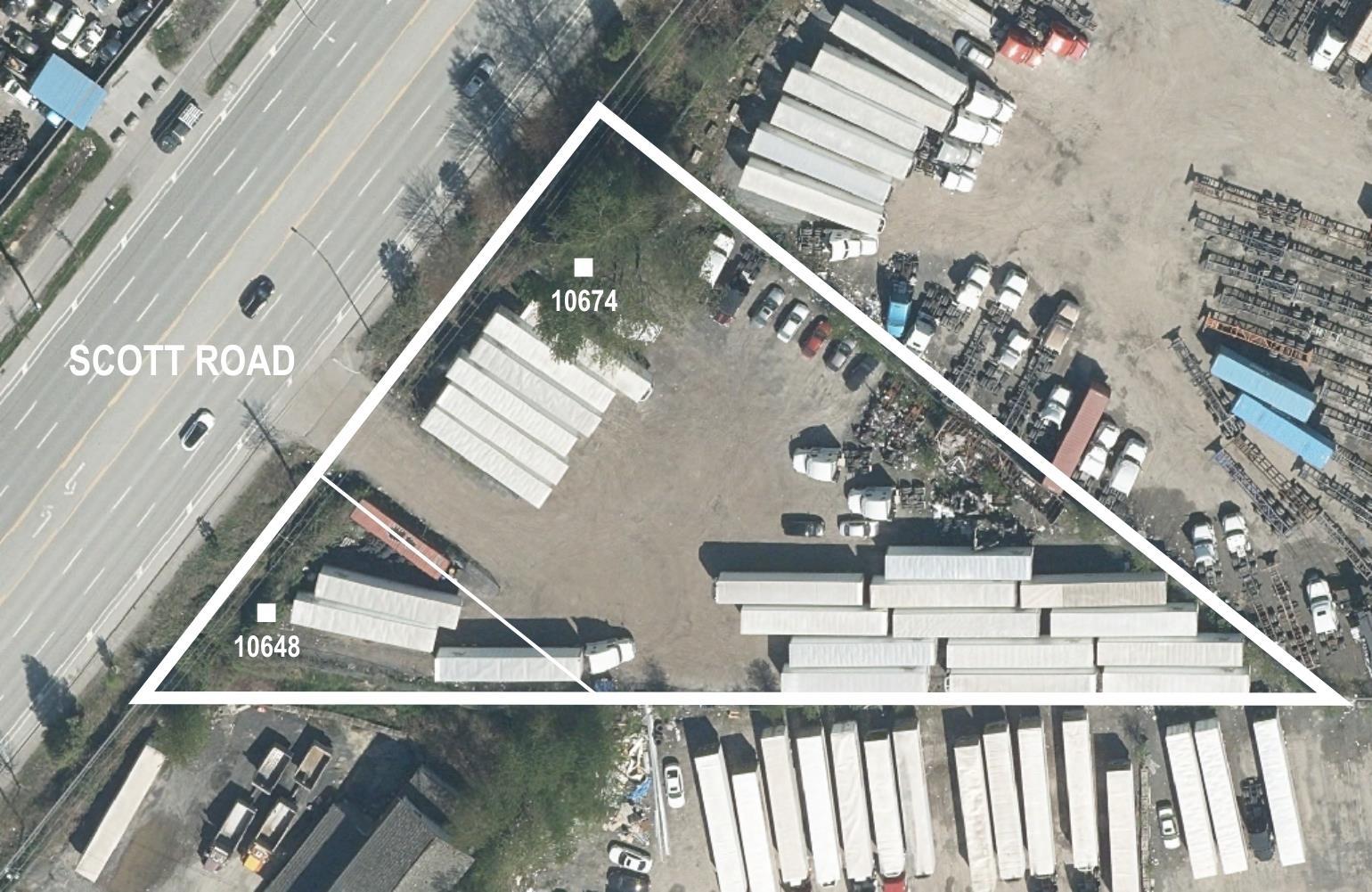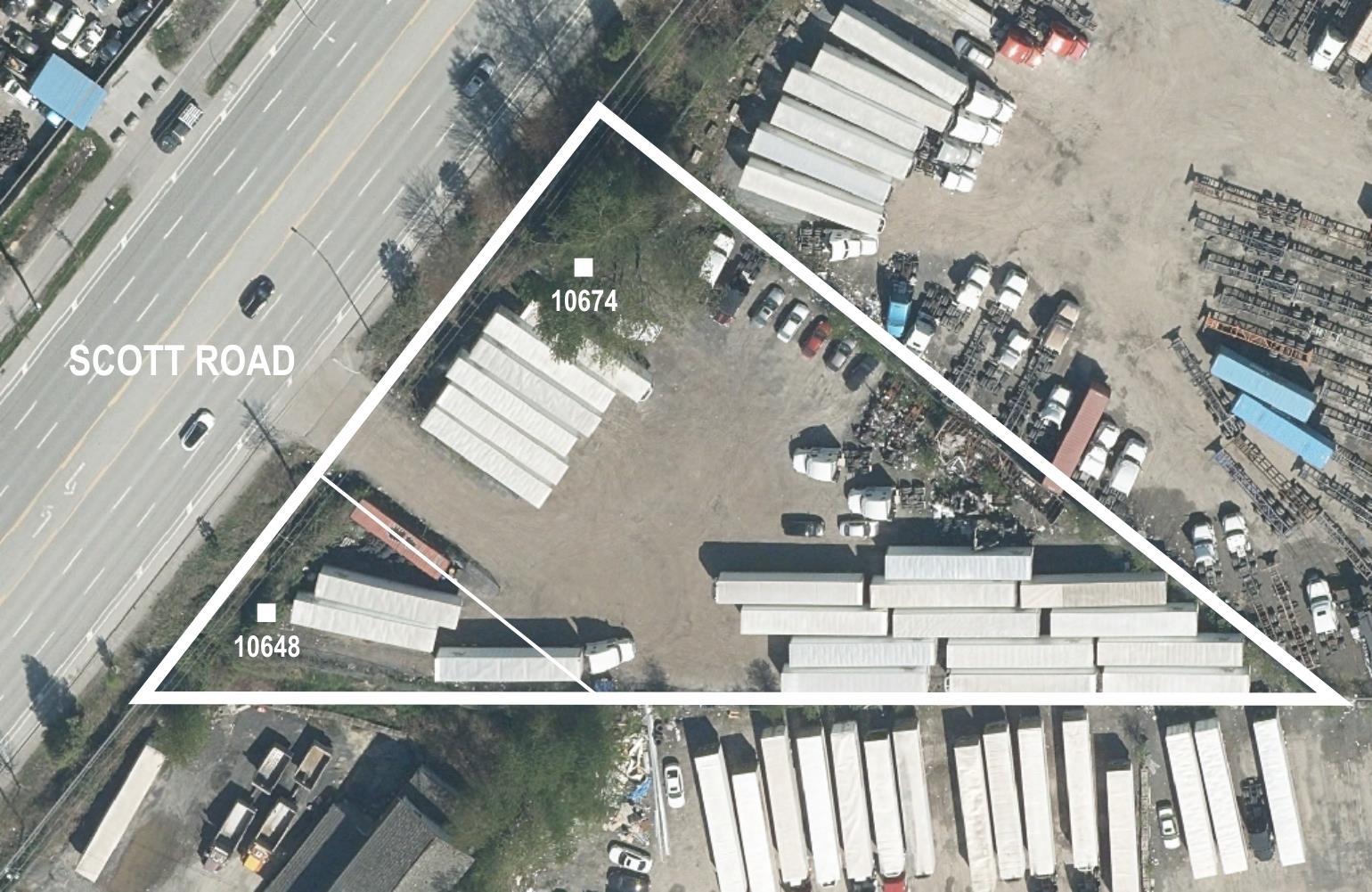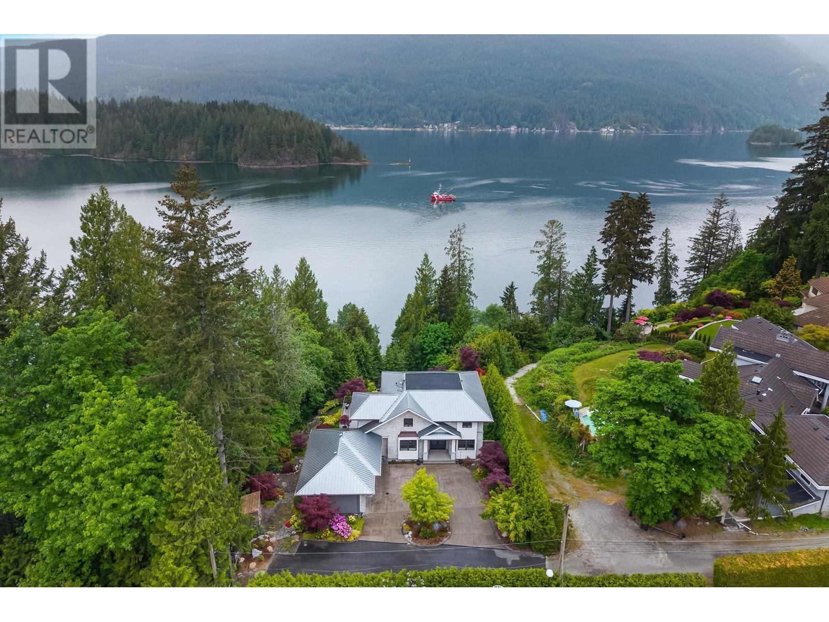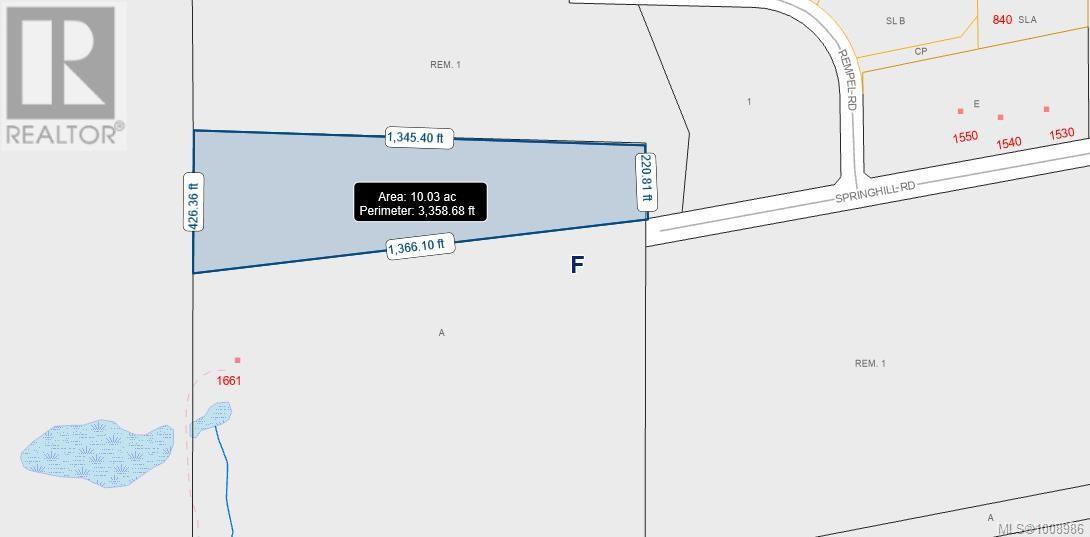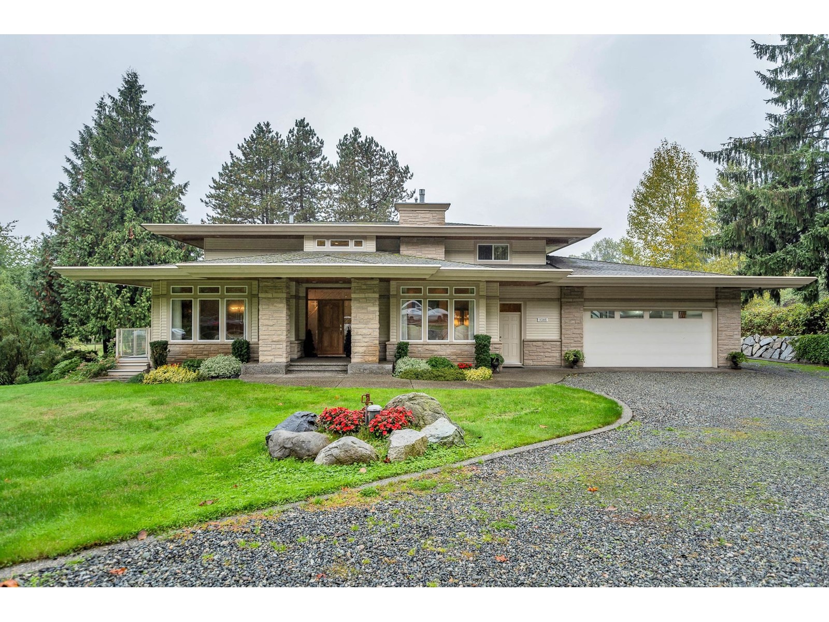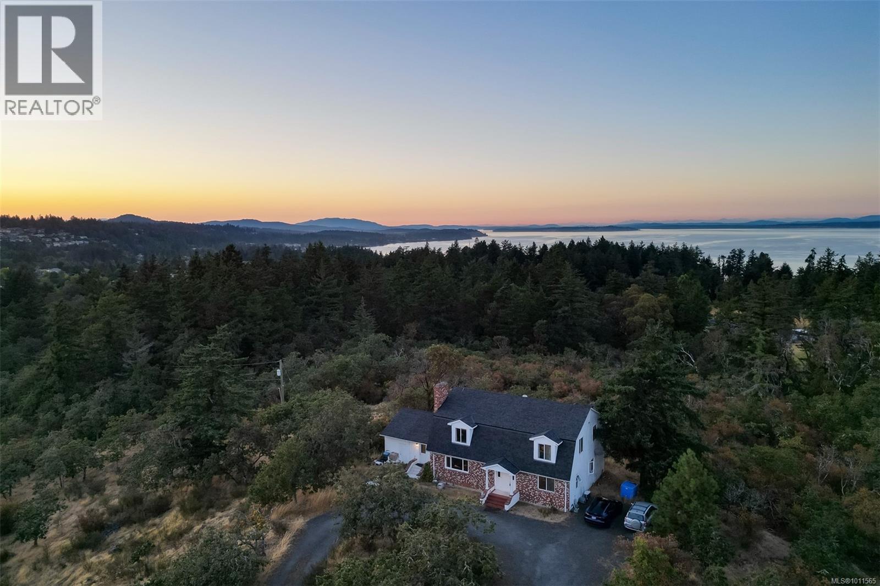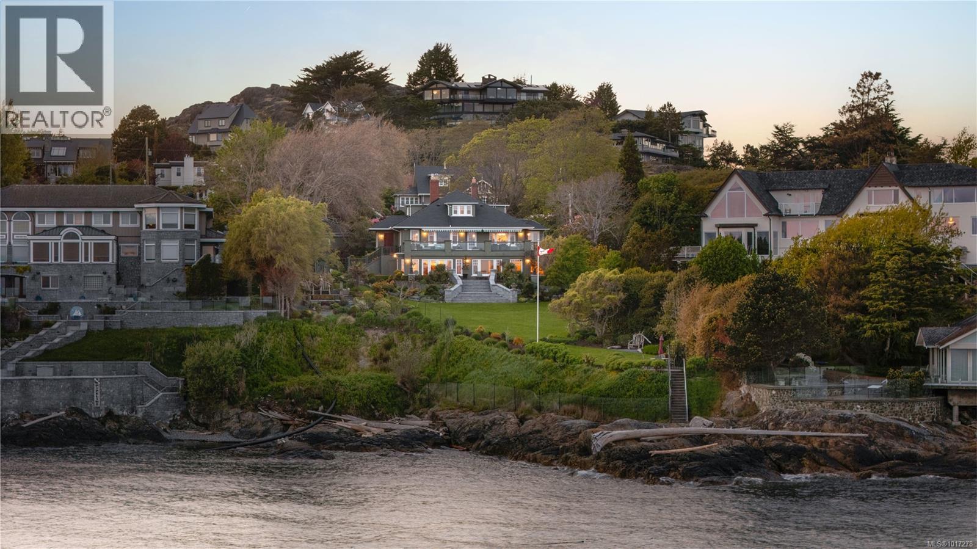6 Moonlight Place
Brampton, Ontario
Stunning Custom Built Gated Home On 2.49 Acres of Estate Lot With 3 Garages,1 Oversized Garage & Ample Room For Parking. This Beautifully Crafted Home With A Natural Limestone Facade Is Approx 10,000 sq/ft Above Grade, Plus 4,500 sq/ft Unfinished Walk-Out Basement With Endless Design Possibilities. Front Entrance Opens Up Into A Double Curved Glass Staircase With a 23ft Ceiling. Spacious Family Room Open To Above With Picturesque Windows. Gorgeous Chef's Kitchen With Built In Stainless Steel Appliances. Nanny Suite With Servery, Ensuite and Separate Door On Main Floor. The 2nd Floor consists of 5 Spacious Bedrooms + Den & 4 Bathrooms. **EXTRAS** Elevator That covers all floors of the house. (id:60626)
Homelife/future Realty Inc.
11203 Tahltan Road
Fort St. John, British Columbia
Fort St John, BC - 39,375sf Industrial Building on 2 acre Industrial Lot. Investment Opportunity. Building consists of large warehouse and shipping space with additional attached cold storage and just over 2600sf of office space. Fenced secure rear yard. Tenant in place to 2027 with option to further 3 year renew option (note existing Tenant has been in place since 2006). Confidentiality agreement may be requested prior to release of detailed information. (id:60626)
Northeast Bc Realty Ltd
1501 Johnson Road, Agassiz
Agassiz, British Columbia
Discover an exceptional turnkey opportunity in Agassiz's community. This 14.95-acre commercial operation specializes in bell peppers, offering a highly efficient & technologically advanced setup designed for success. Featuring 5 acres of 4.5M high Venlo glass greenhouses, grading & packing equipment, warehouse, loading dock, Argus Controls, generator, biomass boiler & equipment. This property delivers a solid contract with strong returns, making it an ideal investment for a discerning business-minded buyer. Boasting a spacious, heated 4-bay workshop with 400A service & hoist. Recently renovated executive home 4-bedrooms and 2.5 bathrooms, huge kitchen & covered patio (2,745 sqft.), & modern worker 4-bedroom, 2 bath rancher (2,000 sq. ft.). Enhance your revenue with additional income from 5 acres of hazelnut trees. This meticulous property is offering a share sale option, seize the chance to own a flagship agricultural enterprise. Value of crop & consumables at the time of sale not included in asking price (id:60626)
Advantage Property Management
10648 Scott Road
Surrey, British Columbia
This PRIME LOCATION property on Scott Road totaling 1.067 acres is located in one of the most central and accessible industrial areas of Greater Vancouver. The subject property is part of South Westminster plan which aims to build on areas proximity to port, major roads and transit. The plan is scheduled to complete in 2025. Property is currently proposed for MIXED EMPLOYMENT which is intended to support a mix of industrial, commercial business and office uses. This highly sought after location offers prominent exposure on one of the most heavily trafficked north-south transportation corridors in Surrey, making it ideal for industrial uses. Property is currently being used for truck parking. 2024 taxes amount, list price and total land size stated are for both properties combined (10674 SCOTT RD & 10648 SCOTT RD). *PLEASE DO NOT WALK PROPERTY* (id:60626)
Keller Williams Ocean Realty
10674 Scott Road
Surrey, British Columbia
This PRIME LOCATION property on Scott Road totaling 1.067 acres is located in one of the most central and accessible industrial areas of Greater Vancouver. The subject property is part of South Westminster plan which aims to build on areas proximity to port, major roads and transit. The plan is scheduled to complete in 2025. Property is currently proposed for MIXED EMPLOYMENT which is intended to support a mix of industrial, commercial business and office uses. This highly sought after location offers prominent exposure on one of the most heavily trafficked north-south transportation corridors in Surrey, making it ideal for industrial uses. Property is currently being used for truck parking. 2024 taxes amount, list price and total land size stated are for both properties combined (10674 SCOTT RD & 10648 SCOTT RD). *PLEASE DO NOT WALK PROPERTY* (id:60626)
Keller Williams Ocean Realty
1488 Chartwell Drive
West Vancouver, British Columbia
TIMELESS & STUNNING Architecture By Michael Katz . This TROPHY PROPERTY featuring curved windows and lots of Natural light. With VIEWS of Vancouver, Stanley Park , Pacific ocean & Much more. Over 7500 sqft of finished area with 8 bedrooms & 9 bathrooms , Chef's inspired kitchen with top of the line Miele appliances. Downstairs fluttering game room & media room. Outdoor features include outdoor pool, lush courtyards, fully landscaped gardens with automatic sprinkler.Close to top rated catchment schools, Chartwell Elementary and Sentinel Secondary school, as well as shopping, golf courses, Cypress Mountain and much more. (id:60626)
Real Broker
3377 Senkler Road
Belcarra, British Columbia
Exceptional privacy, panoramic views & direct ocean access await at this serene 0.57-acre (25,196 SF) waterfront estate in prestigious Bedwell Bay!This custom-renovated 3-storey home with walkout basement sits on a private road and features a triple garage, and a 300 SF private dock with deep water moorage. Inside, enjoy a chef´s kitchen with Black Fantasy granite island, soaring 19´ ceilings in the great room with Whistler Basalt fireplace, and double French doors leading to a 1,235 SF wraparound deck.Outdoors, entertain with a 6-hole putting green and a Japanese-inspired tiered garden.Retreat to your luxurious primary suite with a spa-like ensuite, steam shower, soaker tub and custom vanity--all with stunning inlet, mountain & forest views. A rare opportunity for refined coastal living! (id:60626)
Stonehaus Realty Corp.
Proposed Lot 1 Springhill Rd
Parksville, British Columbia
INVESTOR ALERT: THIS 10 ACRE PARCEL WILL BE SUBDIVIDED FROM THE 40 ACRE PARENT PARCEL. INDUSTRIAL LAND IN THE HEART OF NEW INDUSTRIAL DEVELOPMENTS IN SPRINGHILL ROAD AREA OFF CHURCH ROAD, PARKSVILLE B.C. LOCATED HALF AN HOUR FROM NANAIMO AND PORT ALBERNI, MINUTES FROM PARKSVILLE. AIRPORT AT QUALICUM BEACH WITHIN 15 MINUTES. THIS FLAT PIECE OF PROPERTY MAY BE INCREASED IN SIZE IF NEGOTIATED WITH OWNER PRIOR TO REGISTRATION SUBDIVISION APPROVAL. LEGAL ACCESS IS FROM SPRINGHILL ROAD. ROAD ACCESS WILL BE COMPLETED ON LOT PRIOR TO COMPLETION. EPCOR WATER WILL BE AVAILABLE. 3 PHASE POWER IS ON SPRINGHILL ROAD OR OLD ALBERNI HWY, HIGHWAY 4A. ZONED INDUSTRIAL 1 WHICH ALLOWS FOR 5 ACRE LOTS WITH VARIOUS INDUSTRIAL USES. Plus GST (id:60626)
RE/MAX Professionals (Na)
9385 173a Street
Surrey, British Columbia
The art of living is represented in this rare real estate opportunity. 2.31 acres in Tynehead is scheduled for future development in the next 4-6 years. But right now it offers a luxury estate. Precise commitment to creating a luxurious, practical, comfortable and functional space is evident in every part of this magnificent home. A complete list of all the features is available upon request BUT a brief overview is: 3 story home, walk out unfinished basement, 2 primary bedrooms with one on main floor, space for future elevator, 6 bathrooms, 5 bedrooms, estate sized rooms, 10 foot ceilings on two floors, heated triple garage, two outdoor covered decks and room to park a huge RV in the garage. (id:60626)
RE/MAX 2000 Realty
6-30 Shurie Road
West Lincoln, Ontario
LOCATED ON SHURIE ROAD, THIS BEAUTIFUL PARCEL OF VACANT LAND HAS NEVER BEEN FARMED BY CURRENT OWNERS. 14.403 ACRES, BUYER TO DO THEIR OWN DUE DELIGENCE WITH HE TOWN OF SMITHVILLE, WESTLINCOLN AND REGION OF NIAGARA TIME TO LAND BANK (id:60626)
RE/MAX Hallmark Alliance Realty
4589 Blenkinsop Rd
Saanich, British Columbia
Here is a rare opportunity to own 21 acres of prime private property in the Blenkinsop Valley. Gorgeous views from the various elevations include pastoral, city, mountain and ocean glimpses. Backing onto Mt. Douglas Park, this natural terrain has great hiking trails and sunny plateaus for picnics. A long winding drive, lead past a huge barn. The west facing house is solid and cozy with 5 bedrooms and 3 bathrooms. The main floor offers large principal rooms for entertaining. The upper floor has 4 oversized bedrooms with two having en-suite bathrooms. This special property has lots of potential waiting for you to come and enjoy. This Commanding location overlooks the pastoral Blenkinsop Valley, & beyond to the distant Sooke hills & snow capped peaks of the Olympic Mts. This west facing property backs onto Mt. Douglas Park. Glorious sunsets, from many vantage points. A large unspoiled property of mature forest, plateau, hayfields, hiking trails & a huge old cedar barn. Certainly a little piece of heaven on earth. (id:60626)
RE/MAX Camosun
261 King George Terr
Oak Bay, British Columbia
Experience timeless elegance at 261 King George Terrace, a remarkable south-facing waterfront estate in Oak Bay's prestigious Gonzales neighbourhood. Built in 1933 and set on over 0.8 acres, this exquisite home boasts panoramic views of the ocean, Trial Islands, and Olympic Mountains from nearly every room. Watch whales from your beautifully landscaped backyard, framed by incredible natural rockwork. Inside, the home offers the flexibility of one-level living on the main floor featuring a spacious kitchen, formal dining and living room, principal suite, and more—making everyday living exceptionally convenient. Downstairs, a full-height walk-out basement expands your options with additional living space that opens into pristine grounds. Dual driveways each lead to their own detached double garage. With its historic charm, thoughtful layout, and spectacular setting, this is a rare opportunity to own one of Victoria’s most iconic seaside estates. (id:60626)
The Agency

