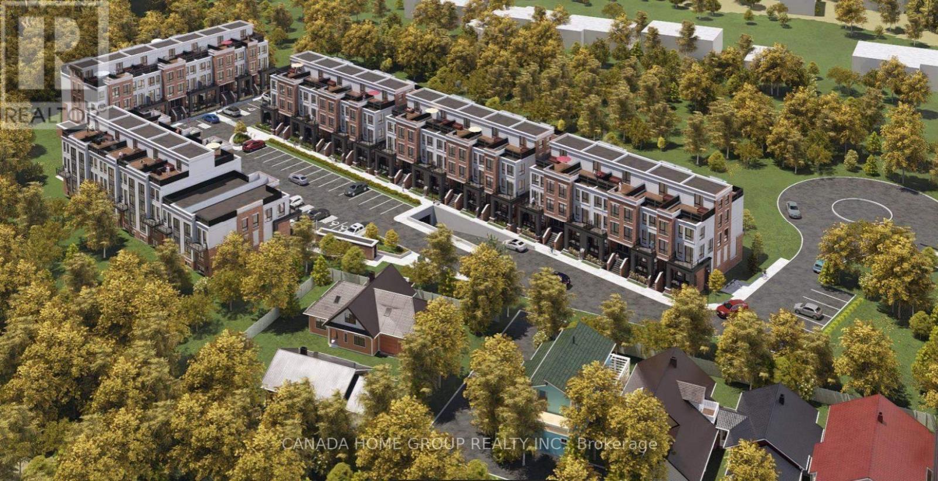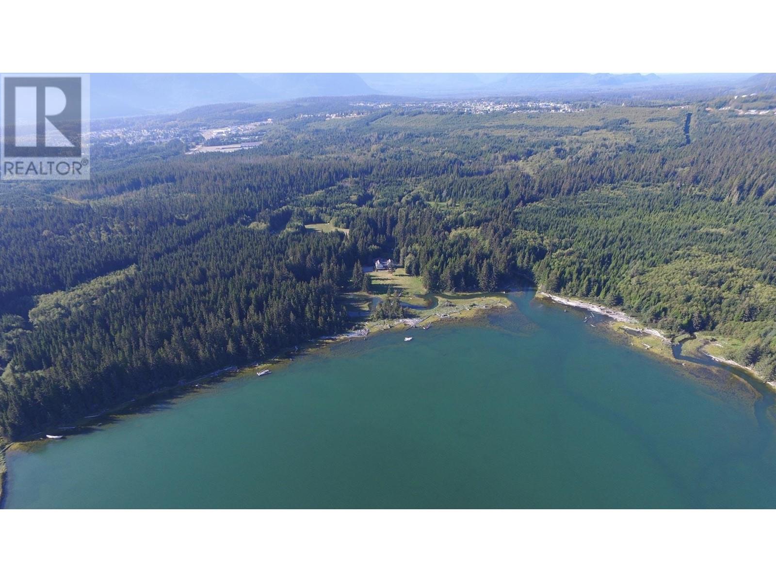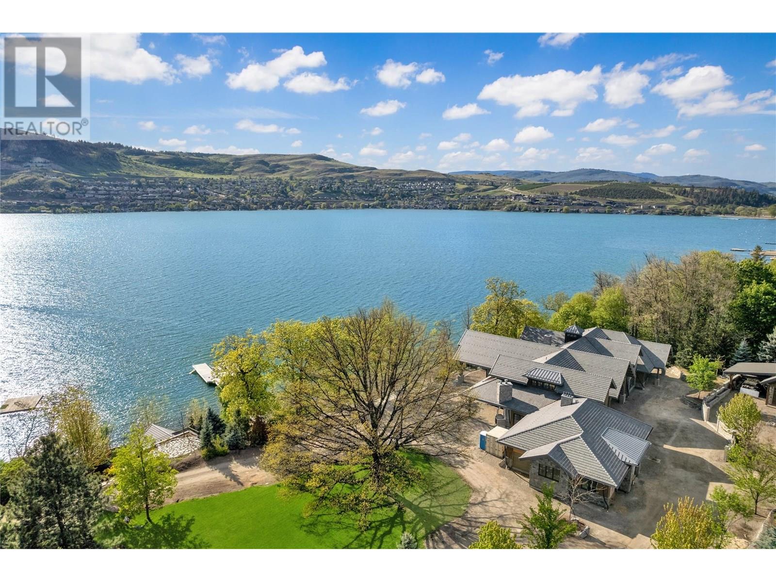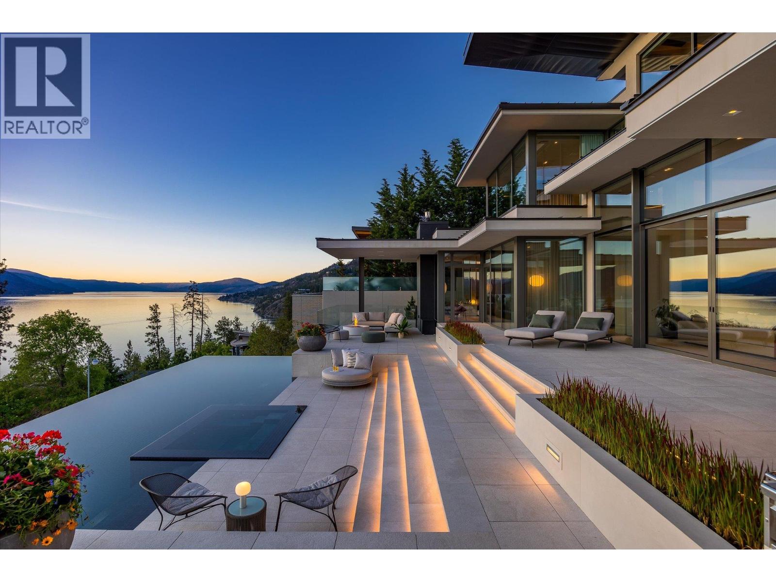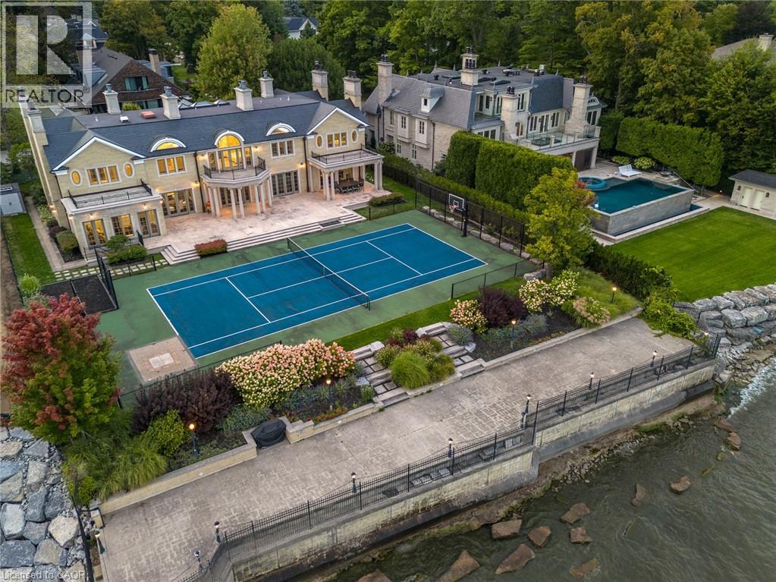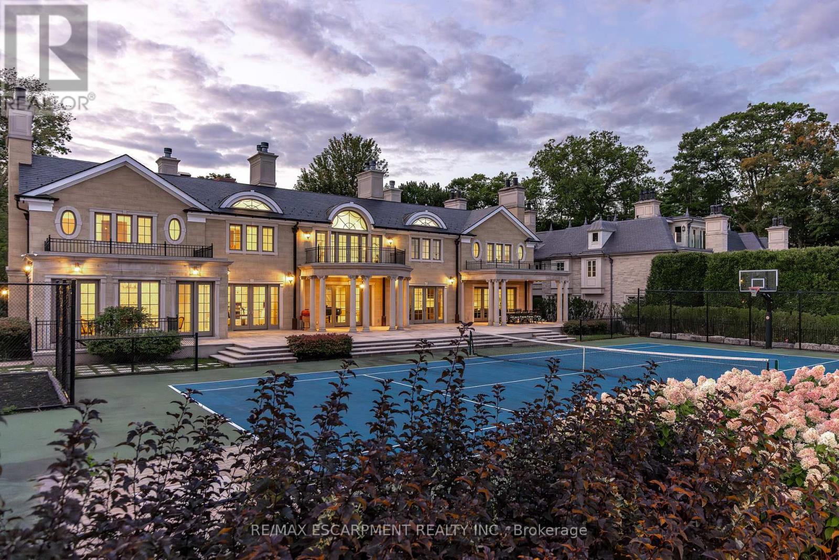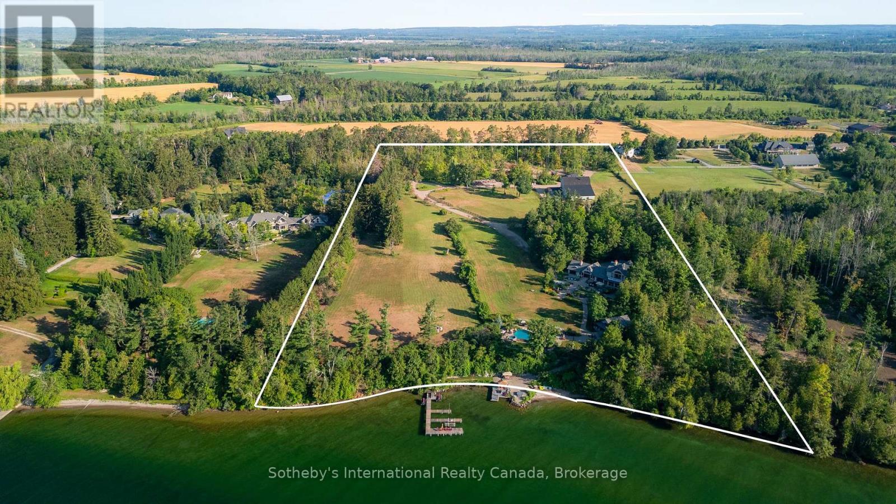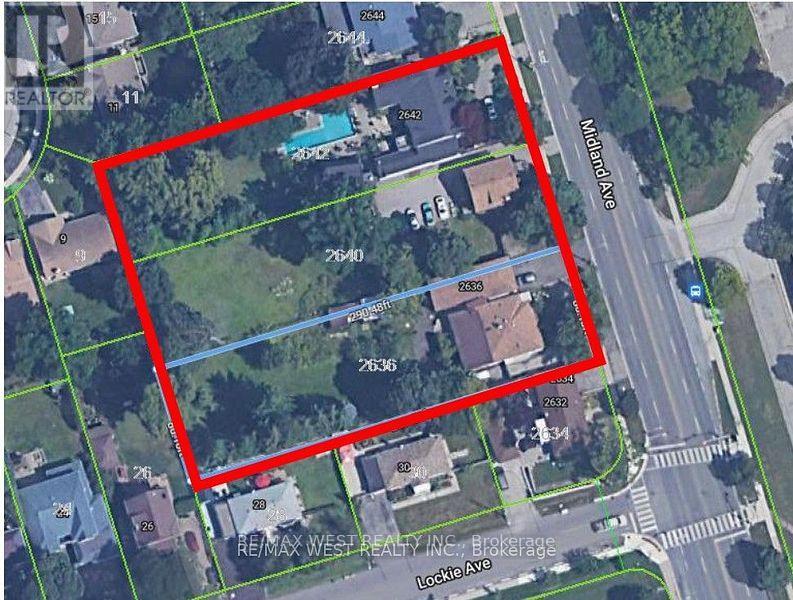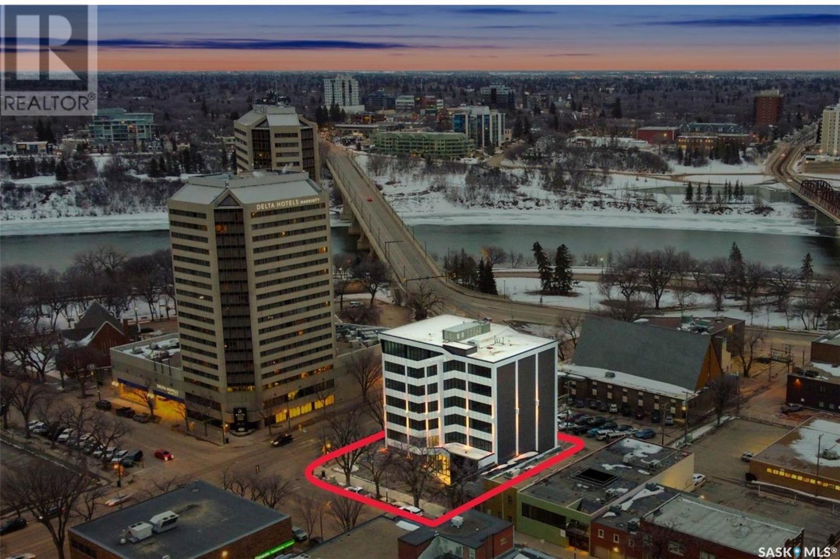37 Bartlett Avenue
Grimsby, Ontario
Rare Offered Opportunity to Purchase Such A Premium Urban Land With An Amazing Large Residential Property On It. This Site Has Been Approved For Building 5 Blocks of 4-Storey 112 Urban Stacked Townhouse Units and 168 Parking Spaces, Which Proves to Be the Best Value With Most Sought-After Home Types Thanks to Good Affordability and Government Incentives Including CMHC Programs Due to Soaring Demand Over Supply Shortage Particularly Along Lake-QEW-Escarpment Premium Corridor. This Development-Ready Site Enjoys Highly Sought After Premiums Namely Forever Escarpment View and Everlasting Forest, Adjacent Ravine, Massive Woods and Greenery, and Breathtaking Tranquility. The Site Is Close to All Amenities Including Parks, Beaches, Trails, Public Transit, Shopping, Restaurants, and Newly Built Schools and Hospital. This Site Has An Easy Access to Hwy QEW With Quick Rides to GTA and Niagara Falls. Location Wise, Grimsby Is Just Like Crown Jewel Shining Right Between Lake Ontario and Niagara Escarpment Which Enjoys Both Water and Mountain-Like Views. With New GO Train Station Coming, Grimsby Can Only Be Better and Brighter. A True Golden Location. Action Now. (id:60626)
Canada Home Group Realty Inc.
2255 Kitamaat Villge Road
Kitimat, British Columbia
Surrounded by lush acres and stunning wildlife, Minette Bay Lodge is a 74 acre master plan community ready for development with the only luxury, hotel-style oceanfront accommodation in not only Kitimat, but in Northern BC. This immaculate 10-room plus owner suite facility, with carefully maintained grounds, offers guests a unique opportunity to experience British Columbia's wilderness within a private and relaxing atmosphere, sitting at the end of the Douglas Channel tucked around the corner from the estuary. With land in Kitimat becoming increasingly scarce, and with new opportunities on the horizon with Cedar LNG expansion, the lodge and ocean-front land is the only waterfront opportunity of its size. Countless masterplan development possibilities including modular home community, village style mixed use housing and retail complex, hotel/hospitality/accommodation, spa, restaurant and pub within this two-title parcel, located only five minutes from town and 12 minutes to LNG Canada site. (id:60626)
Royal LePage Westside Klein Group
100 Bayview Ridge
Toronto, Ontario
Every facet of 100 Bayview Ridge reflects purpose and mastery a home where no surface or line exists without intent. Set on 44,595 sq. ft. of landscaped grounds, this residence was envisioned and executed with one guiding principle: uncompromising quality. From the foundation up, craftsmanship defines its essence. The exterior and interiors are wrapped in natural marble, hand-selected and installed by artisans. Select areas feature intricate, hand-cut inlays each aligned to perfection. Beneath every stone surface runs radiant heating, merging comfort with precision engineering. Inside, the millwork tells a story of individuality and discipline. There are no prefabricated elements every wall panel, cabinet, and door has been hand-built and finished to exact tolerances. Custom leatherfaced cabinetry integrates with the architecture, while book-matched stone in the bathrooms offers gallery level refinement. The main and prep kitchens balance function and form, fully outfitted with Sub-Zero and Wolf appliances, paneled to blend seamlessly with the millwork. Twin onyx marble islands provide sculptural elegance and durability, while dual ovens, microwaves, and dishwashers ensure performance at scale. The adjoining prep kitchen supports entertaining or private service. Each of the twelve bathrooms is individually curated with Axent smart toilets, Graff fixtures, and Victoria + Albert Duravit bathtubs. The primary ensuite stands apart anchored by a goldleaf marble vanity, hand-carved as a singular statement. On the lower level, a spa with steam and sauna, a professional gym, a private theater, and a custom walnut bar continue the same philosophy of flawless execution. 100 Bayview Ridge is not defined by extravagance but by precision. It is a study in design, craftsmanship, and discipline where quality isn't just seen but felt in every detail. (id:60626)
The Agency
12407 Coldstream Creek Road
Coldstream, British Columbia
KALAMALKA LAKE ESTATE - A once-in-a-lifetime opportunity to create a lasting legacy for your family! The original 1909 home and boathouse were carefully removed taking care not to disturb the mature setting and the massive oak tree that centers the grounds of this 2.49-acre estate. The owners enhanced the grounds with a selection of trees and shrubs for more seasonal color and privacy. The 16,954 sq.ft. home, 1068 sq.ft. guest home, and 1000 sq ft. beach house are designed with massive timbers, clay tile roofs, and incredible stonework to blend into the park-like setting and give the impression of a long-established estate. Stone walls and lichen-covered stairways line the paths that connect the buildings and the 450 ft level Kalamalka lake beach! The lighted driveway circles the property for easy access and will offer two impressive, gated entrances. The main entrance crosses over a man-made, re-circulating creek that appears to disappear into a stone culvert under the road, and the privacy wall along the east side features a welcoming water feature. Set slightly above the lakeshore, the main home enjoys the magnificent lake and lighted evening views while being almost hidden from lake-goers. Stroll the sundrenched beach to your registered u-shaped dock or retreat to one of the many shaded patios and sitting areas. Still time to customize the main home for your personal needs. (id:60626)
RE/MAX Priscilla
180 Sheerwater Court Unit# 20
Kelowna, British Columbia
Nestled in exclusive Sheerwater, Mont des Cieux the prestigious 2023 Home of the Year awarded by the Okanagan Housing Awards of Excellence, offers the ultimate lakefront living experience. This luxurious 10,000 square foot custom residence is strategically designed to provide unparalleled privacy and breathtaking views of Okanagan Lake. Constructed primarily of steel, concrete, and glass, this home radiates a sophisticated warmth. The glass-enclosed elevator seamlessly connects the various levels. The expansive great room, featuring soaring ceilings and walls of windows, fills the space with natural light, creating a serene ambiance. Step outside to the infinity pool overlooking Okanagan Lake or find tranquility in the back hillside seating area beside a tiled pond and waterfall, both designed for your relaxation and enjoyment. With cutting-edge mechanical systems, solar panels, and a fully-automated Crestron system, this visionary masterpiece stands out in the Okanagan region. Imported triple-pane windows from Austria, glass panels from Germany, millwork from Italy, furniture from Australia, and gym equipment from Poland all ensure this home is of the highest international standard. Boasting three primary suites, a state-of-the-art theater, and a wine cellar capable of storing over 300 bottles, Mont des Cieux offers a lifestyle of unparalleled luxury and sophistication. Embrace the Okanagan lifestyle with the benefit of lakefront access and your boat slip at the private wharf. (id:60626)
Sotheby's International Realty Canada
1092 Argyle Drive
Oakville, Ontario
Commanding a prized stretch of Lake Ontario shoreline in prestigious South East Oakville, this Hicks-Pettes–designed estate defines European elegance and modern grandeur. A limestone façade with stone pillars, slate roof and copper detailing signal architectural pedigree of the highest order. Behind the gated, heated circular drive and stately covered porch, more than 14,000 sq. ft. of elevator-served luxury unfolds. From the moment you enter, panoramic lake vistas sweep across every principal room, creating an unforgettable backdrop for both intimate family life and grand entertaining. Radiant-heated marble floors and a soaring 22-foot illuminated barrel ceiling set a tone of sophisticated drama. Formal living and entertaining salons, each with hand-carved stone fireplaces, open to expansive lake-view terraces, while the sun-filled solarium captures year-round vistas of the tennis court and shimmering water beyond. A chef’s kitchen with separate caterer’s prep area balances everyday ease with gala-scale hosting. Completing the main level, a richly paneled library provides a quiet, distinguished retreat for work or reflection. Five lavish bedroom suites—each with private ensuite—include a primary sanctuary with spa-inspired bath and private lake-view balcony. The lower level becomes a private club: temperature-controlled wine cellar and bar, theatre, banquet hall, gym, nanny suite and second laundry. Outdoors, French-inspired gardens, sound-equipped terraces and a full tennis court embrace the lake’s breezes and golden sunsets. This is Oakville’s ultimate lakefront legacy residence—where unrivalled, world-class vistas from every principal room meet architectural mastery and resort-style amenities to create a property of true international calibre. Luxury Certified. (id:60626)
RE/MAX Escarpment Realty Inc.
1092 Argyle Drive
Oakville, Ontario
Commanding a prized stretch of Lake Ontario shoreline in prestigious South East Oakville, this Hicks-Pettes-designed estate defines European elegance and modern grandeur. A limestone façade with stone pillars, slate roof and copper detailing signal architectural pedigree of the highest order. Behind the gated, heated circular drive and stately covered porch, more than 14,000 sq. ft. of elevator-served luxury unfolds. From the moment you enter, panoramic lake vistas sweep across every principal room, creating an unforgettable backdrop for both intimate family life and grand entertaining. Radiant-heated marble floors and a soaring 22-foot illuminated barrel ceiling set a tone of sophisticated drama. Formal living and entertaining salons, each with hand-carved stone fireplaces, open to expansive lake-view terraces, while the sun-filled solarium captures year-round vistas of the tennis court and shimmering water beyond. A chefs kitchen with separate caterers prep area balances everyday ease with gala-scale hosting. Completing the main level, a richly paneled library provides a quiet, distinguished retreat for work or reflection. Five lavish bedroom suites each with private ensuite include a primary sanctuary with spa-inspired bath and private lake-view balcony. The lower level becomes a private club: temperature-controlled wine cellar and bar, theatre, banquet hall, gym, nanny suite and second laundry. Outdoors, French-inspired gardens, sound-equipped terraces and a full tennis court embrace the lakes breezes and golden sunsets. This is Oakvilles ultimate lakefront legacy residence - where unrivalled, world-class vistas from every principal room meet architectural mastery and resort-style amenities to create a property of true international calibre. Luxury Certified. (id:60626)
RE/MAX Escarpment Realty Inc.
2533 Ridge Road W
Oro-Medonte, Ontario
Welcome to 2533 Ridge Road West - A Private Waterfront Sanctuary on Lake Simcoe. Discover an extraordinary opportunity to own a 17.5-acre private resort estate nestled along the pristine shores of Kempenfelt Bay. This one-of-a-kind sanctuary boasts 893 feet of uninterrupted, south-facing waterfront a rare and coveted offering that perfectly blends natural beauty with luxury living. As you pass through the gated entrance, you are greeted by impeccably manicured grounds that set the tone for this exceptional lakeside retreat. Located just one hour from Toronto and mere minutes from the heart of downtown Barrie, this secluded paradise offers unmatched privacy without compromising convenience. The main residence spans over 6,100 square feet of refined living space, featuring 5 spacious bedrooms and 6 luxurious bathrooms. Designed to embrace its breathtaking surroundings, the home is lined with floor-to-ceiling windows that flood every room with natural light and offer sweeping, uninterrupted views of the tranquil lake. Step outside to experience an entertainers dream. Expansive, multi-level stone terraces lead to a custom-designed infinity pool, complete with a swim-up covered bar, cascading stone waterfalls, and a resort-style pool house perfect for hosting unforgettable summer gatherings. Soak in the built-in hot tub or unwind in the multiple outdoor lounge areas as you take in the serenity of the water and landscaped grounds. Follow the stone pathway down to the waters edge where a permanent dock, gazebo, custom bar, and lakeside hot tub (increasingly hard to find these days) await all perched on a beautifully crafted waterfront patio designed for ultimate relaxation and enjoyment. Whether you're seeking a luxurious family compound, a serene weekend retreat, or a unique waterfront investment, this spectacular estate delivers on every level. Welcome to lakeside living at its finest. (id:60626)
Sotheby's International Realty Canada
1313 Boundary Road
Oshawa, Ontario
1313 Boundary Road Presents An Exceptional Opportunity To Acquire A Freestanding Industrial Facility In One Of Durham Region's Most Connected Industrial Nodes. Situated On Approximately 5 Acres With Immediate Access To Highway 401 And Surrounding Retail Amenities, This Property Combines Functionality, Scale, And Prime Location To Meet The Needs Of Today's Logistics And Manufacturing Users. The Building Offers A Total Area Of 49,880 Sq. Ft., Featuring 46,285 Sq. Ft. Of Industrial Space And 3,500 Sq. Ft. Of Office Area. A 35-Foot Clear Height, Heavy Power Capacity (4000 Amps / 600 Volts), And Radiant Gas-Fired Forced-Air Heating Support A Wide Range Of Industrial And Warehousing Operations. The Site Accommodates 53 Trailer Parking Stalls With Efficient Circulation For Transport Vehicles And Employee Access Alike. Designed For Operational Efficiency, This Modern Facility Is Sprinkler-Equipped, Serviced By Municipal Water And Sanitary Systems, And Offers Excellent Trailer Marshalling And Outdoor Storage Potential. Its Strategic Proximity To Major Transportation Corridors And A Strong Regional Labour Pool Positions This Asset As An Ideal Hub For Distribution, Production, Or Fleet Operations. 1313 Boundary Road Stands As A Turnkey Industrial Opportunity Offering Scale, Infrastructure, And Visibility In A Rapidly Expanding Industrial Corridor Within The City Of Oshawa. (id:60626)
Homelife Elite Services Realty Inc.
140-160 Derry Road E
Mississauga, Ontario
Prime Location Hurontario (HWY10)/ Edwards/ Derry Rd Exposure. Official Plan Designated Employment Land with two houses. Excellent purchase opportunity at Hwy 10 & Derry in Mississauga. A Rare Find 2.755 acres of land Exceptionally positioned in a prime location. The site offers high functionality to many users. Conveniently located near various highways 401,403,407, 410, 427, Toronto Pearson International Airport and an amenity-rich neighbourhood with immediate access to public transit. Professionally owned and managed. Great Value, Incredibly Unique Opportunity, Tentative possession date 90 Days. Vacant possession on closing. (id:60626)
Acres Real Estate Inc.
2640(2636,2640 & 2462) Midland Avenue
Toronto, Ontario
Builders, Developers, Investors, Nice location of Scarborough, close to all amenities , Shopping, school, Go Train minutes to 401,404 & 407. (id:60626)
RE/MAX West Realty Inc.
317 4th Avenue S
Saskatoon, Saskatchewan
Welcome to this rare and iconic commercial property located at the high-profile corner of 4th Avenue South and 20th Street East in Saskatoon's vibrant Central Business District. With 36,848 SF of space across six levels, this is a premier opportunity to own or lease a landmark building in the heart of the city. Visible from both the Broadway and Victoria Bridges, the building commands attention and offers exceptional signage potential, river views, and unbeatable pedestrian and vehicle exposure. Property Highlights: Zoned B6 – Downtown Commercial Six stories with a gross floor plate of approx. 5,828 SF per floor Shell space ready for custom office, retail, or mixed-use development North & South-facing windows with river views Two elevators servicing all floors, including heated underground parking Secure fob access and motion sensor lighting 14 surface stalls + 12 executive underground parking stalls Fully sprinklered and roughed-in HVAC on every floor Two roughed in accessible washrooms per floor Immediate possession available Flexible Purchase & Lease Options: Floors 1–5: $450/SF Floor 6: $500/SF Entire Building: Purchase: $16,000,000 Lease: $28–$32/SF net Estimated occupancy costs: $11/SF This property is predominantly new construction and offers access to public transit, nearby amenities, and walking distance to Saskatoon's courthouses, riverbank trails, and Broadway Commercial District. Whether you're a growing business, institution, or investor, 317 4th Avenue South is a cornerstone address with unmatched presence and potential. (id:60626)
Coldwell Banker Signature

