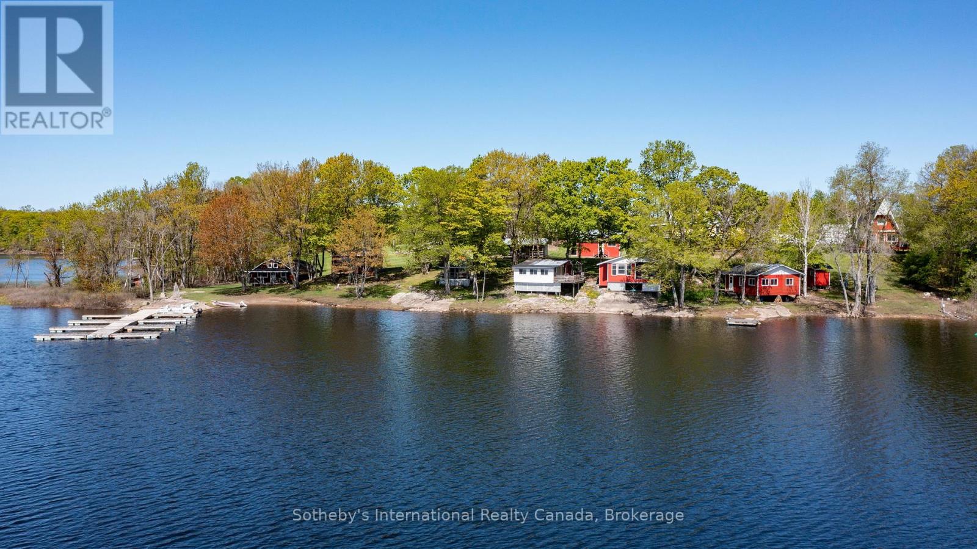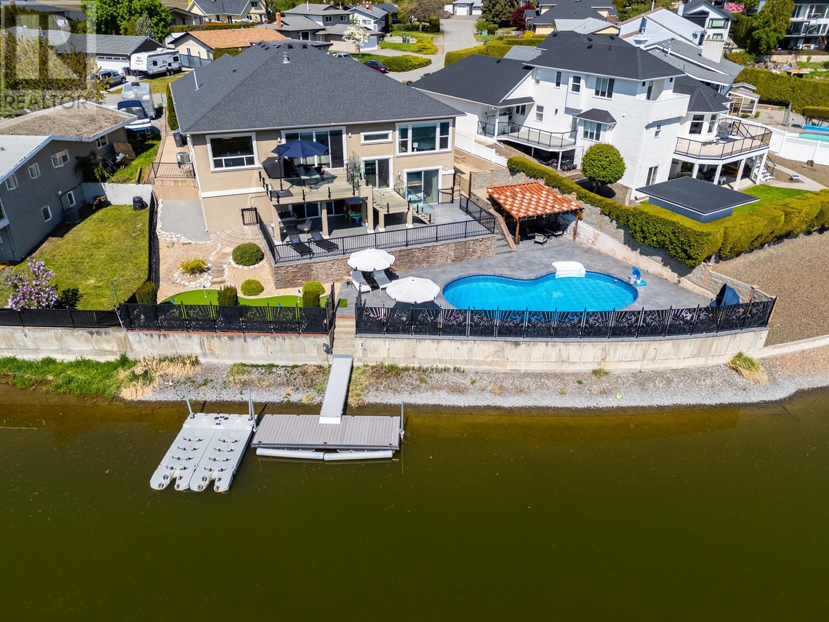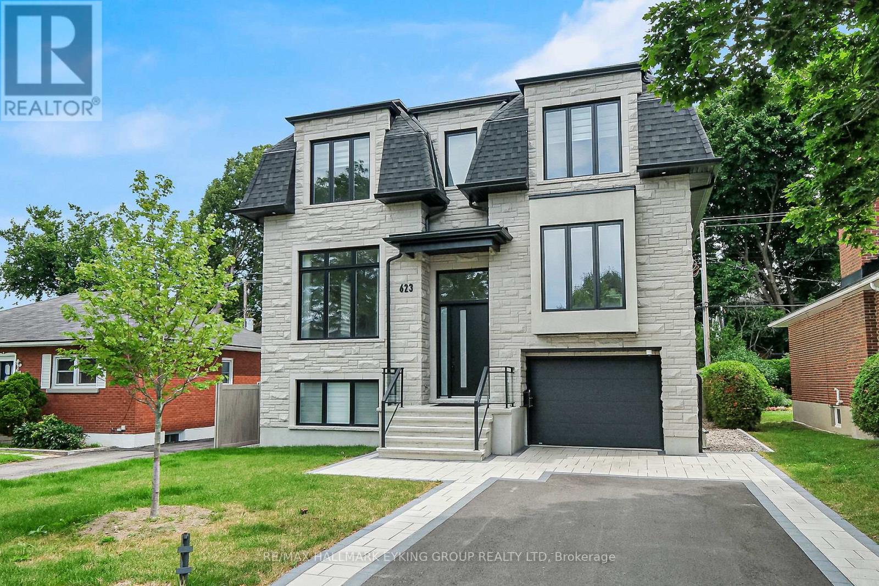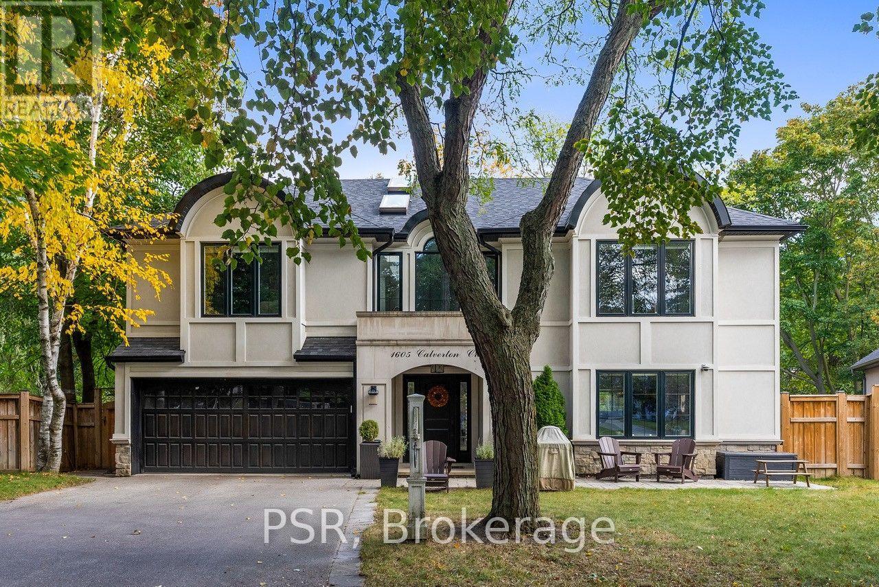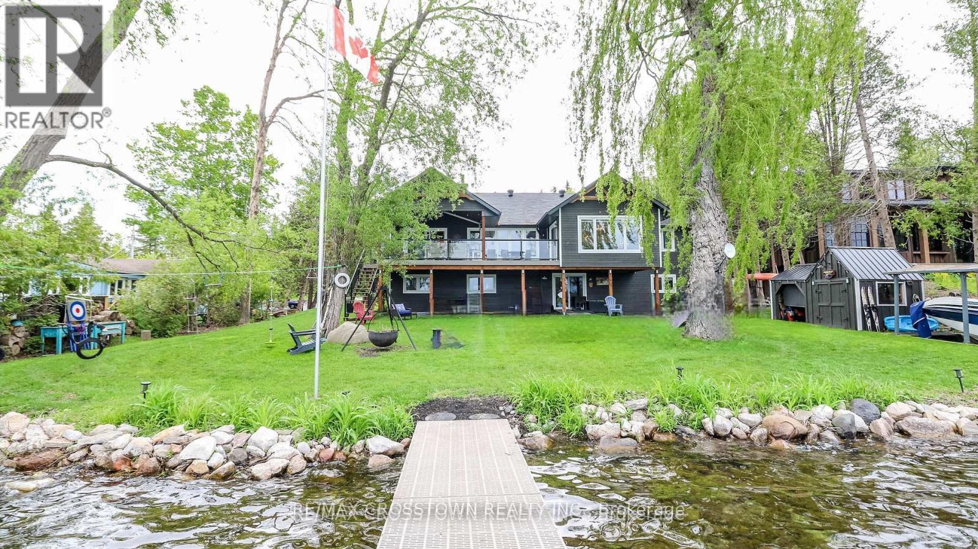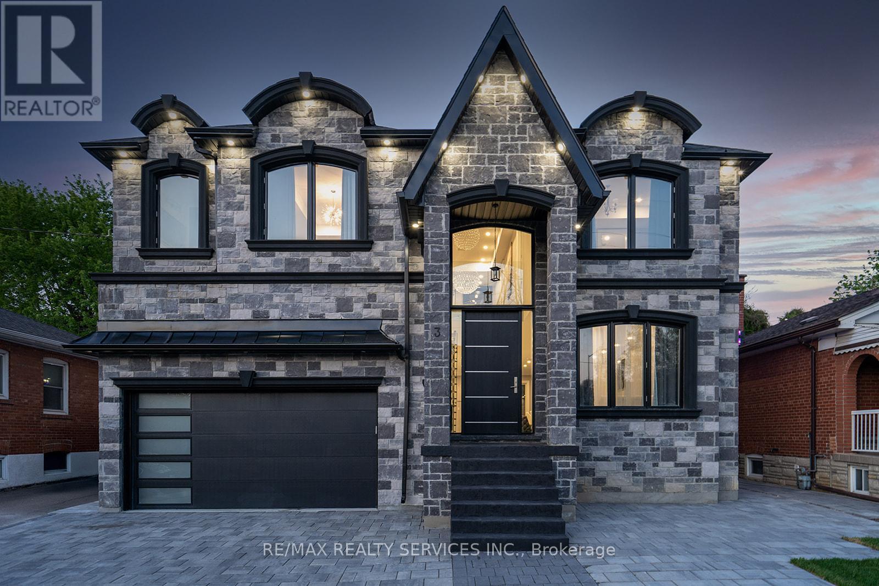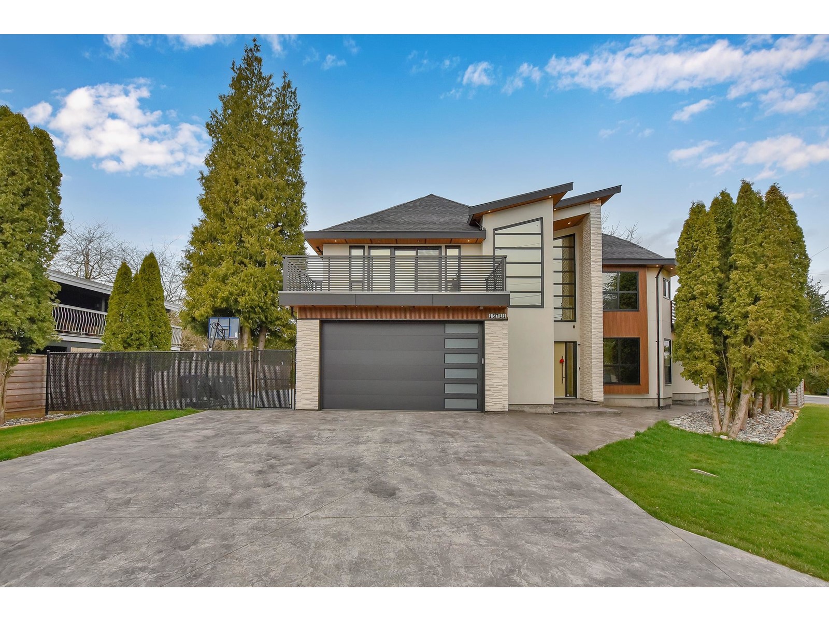22341 Wahwashkesh Lake
Whitestone, Ontario
Endless opportunity awaits at this water access property on Lake Wahwashkesh. Just 45 minutes from Parry Sound with shopping, dining, and a top rated hospital. This extremely rare offering consists of two abutting parcels, each with their own PIN/roll numbers. Currently being run as a first class 9 hole golf course catering mainly to local seasonal cottagers on the lake along with nine small cabins and dock slips that are rented seasonally. Water treatment system with filtration/UV to all cabins. A true turn key operation with all golf course equipment, tractors, and more included. Triple chamber septic system approved for 66 people per day! Boasting 40 acres combined property and 2400+ feet of frontage this extremely private retreat is surrounded by crown land and the potential for the future is only limited by your goals and desires. A highly favourable development report was recently completed paving the way to what is to be the next chapter. What will you choose to do? Will you grow the golf course business, perhaps add a full scale restaurant? Or will you look to pursue fractional ownership, a condo corporation, or a plan of subdivision of waterfront residential cottage lots? Private, mainland vehicle and trailer parking is less than a minute boat ride away. A private lot located at Indian Narrows with parking for approximately twenty vehicles is via a long term lease from the MNRF at approximately $100 annually. As you can see, this property's future is only limited by your imagination. Come and see this incredible opportunity today! (id:60626)
Sotheby's International Realty Canada
3965 Milford Road
West Kelowna, British Columbia
Experience luxury waterfront living on the Pritchard Canal in this exceptional custom-built home with a pool, putting green, private dock with a boat and sea doo slips. Offering 3438 sq. ft. of thoughtfully designed living space, this property showcases a blend of elegance and comfort, perfect for year-round enjoyment or as a premium investment opportunity. Inside, rich maple hardwood and Italian travertine floors set the stage for the expansive open-concept layout, while the chef’s kitchen impresses with quartz countertops, GE stainless steel appliances, a gas cooktop, double wall ovens, and a stunning custom river table bar. Kitchen Craft cabinetry with soft-close drawers completes the upscale feel. The homes main level features two spacious primary suites, each with walk-in closets and luxurious spa-inspired ensuites that include an Oceana jetted tub and heated flooring. A fully self-contained three-bedroom in-law suite with private entrance. Built with efficiency in mind, the home includes a Navien on-demand hot water system, dual 30-amp EV charging in the oversized heated garage (14’ ceilings), water softener, central heating and cooling. Step outside to your low-maintenance backyard retreat with over 102 feet of water frontage, expansive composite decking, tempered glass railings, gas BBQ hookups, and hot tub rough-in. The heated saltwater pool, putting green and expansive concrete deck space ensure hours of entertaining fun. Move in and enjoy the Okanagan summer! (id:60626)
Unison Jane Hoffman Realty
623 Rowanwood Avenue
Ottawa, Ontario
Welcome to 623 Rowanwood. This impressive 5 bath 6 bed custom McKeller Park family home is one of the finest listings to arrive on the Ottawa Spring Market. This thoughtfully designed 5 bed 6 bath was completed in 2024 with beautiful craftsmanship and attention to quality finishes. The main floor boasts 11ftceilings with unparalleled luxury in the chefs kitchen complete with a butlers pantry, a dedicated coffee station & bar. The expansive, open layout with soaring high ceilings, create an airy, light-filled space perfect for both entertaining & daily living. At its heart lies a striking waterfall island featuring a seamless Dekton Laurent countertop that effortlessly blends elegance with durability. Equipped with state-of-the-art Cafe appliances, the kitchen offers both functionality & style, ensuring a culinary experience that's as efficient as it is enjoyable. Unique lighting fixtures have been thoughtfully integrated to highlight the architectural features & create a warm, inviting ambiance. An artfully designed hood box stands as a true statement piece, complemented by a continuous porcelain background that stretches from the countertop to the ceiling. This kitchen is not just a place to cook, but a showcase of luxury & design excellence, promising an exceptional living experience. A sun filled office, large Great room & living room complete this floor. The second floor features a master retreat with double entry doors, a stunning dressing/walk-in closet & exquisite ensuite with large shower stall, separate free-standing bath & double sinks. This floor also includes a good sized laundry room & 3 other large bedrooms, each with their own bathroom & large walk-in closets. Flooded with natural light & impressive 9 ft ceilings, the walkout basement is ideally suited as a nanny suit or entertaining. It includes a second kitchen, complete with a dishwasher, a large sun filled bedroom & a full bath. (id:60626)
RE/MAX Hallmark Eyking Group Realty Ltd
1605 Calverton Court
Mississauga, Ontario
West Mineola ...On A Court! Over 4,000 sq.ft. Of Total Living Space With Incredible Functionality Over 3 Levels. Full Walk-Out Lower Level With Its Own Kitchen, Bedroom & 4Pc Bath. Ideal Nanny/In-Law Setup. The Thoughtful Rebuild Of This Handsome Residence Was Completed In 2017 Featuring All Of The Conveniences You Would Expect In A Full-Size Family Home. 2 Car Garage; Family Room Connected To Kitchen; Impressive Room Proportions; 2nd Flr Laundry; Pot Lights; Paneling; Wainscotting; Built-Ins/Storage & More. Backyard Gate Into Parkette. Coveted Kenollie School Catchment - The Top Rated Mississauga Public School & Literal Hub Of This Tight-Knit Community Of Family & Friends. Walk To Port Credit Village, GO Train & The Lake. (id:60626)
Psr
78 Aragon Road
Kingston, Ontario
This stunning Ultra-Efficient custom home by Legacy Fine Homes sits on 7 acres of peaceful countryside, blending luxury with sustainability. Featuring 4+1 beds, 4 baths, and 6-car garage space, the home offers exceptional craftsmanship and high-end finishes. The gourmet kitchen boasts quartz countertops, a waterfall breakfast bar, and premium appliances, while the elegant living room with a fireplace opens to a sunroom. The enclosed BBQ area is perfect for entertaining. The primary suite features dual walk-in closets and a spa-like ensuite. A finished lower level includes a family room, gym, bedroom, and walkout. A rare combination of modern luxury and energy efficiency in an idyllic setting. (id:60626)
RE/MAX Rise Executives
241 Eight Mile Point Road
Oro-Medonte, Ontario
Stunning Luxury Waterfront Retreat in Carthew Bay. Welcome to your dream home on prestigious Eight Mile Point! This completely turnkey, luxury-remodeled retreat offers open-concept living with breathtaking views of Lake Simcoe. The expansive kitchen & living room designed for both function and style, overlooks the water, making it perfect for entertaining. Step outside to your primary bedroom onto your covered deck overlooking beautiful Carthew Bay. A 60' private dock perfect for enjoying direct lake access, along with a complete with a marine rail system for boaters. Whether you're looking for a year-round residence or a weekend escape, this home offers the perfect balance of luxury and waterfront lifestyle. Conveniently located between Barrie and Orillia with easy access to Highway 11, this is an opportunity you don't want to miss! (id:60626)
RE/MAX Crosstown Realty Inc.
241 Eight Mile Point Road
Oro-Medonte, Ontario
Stunning Luxury Waterfront Retreat in Carthew Bay Welcome to your dream home on prestigious Eight Mile Point! This completely turnkey, luxury-remodeled retreat offers open-concept living with breathtaking views of Lake Simcoe. The expansive kitchen & living room designed for both function and style, overlooks the water, making it perfect for entertaining. Step outside to your primary bedroom onto your covered deck overlooking beautiful Carthew Bay. A 60' private dock perfect for enjoying direct lake access, along with a complete with a marine rail system for boaters. Whether you're looking for a year-round residence or a weekend escape, this home offers the perfect balance of luxury and waterfront lifestyle. Conveniently located between Barrie and Orillia with easy access to Highway 11, this is an opportunity you don’t want to miss! (id:60626)
RE/MAX Crosstown Realty Inc. Brokerage
2267 Fifth Line W
Mississauga, Ontario
Welcome To This Stunning Custom-Built Contemporary Home Finished In 2022. This Home Features Modern Finishes Throughout, Including 9' Engineered Flooring, Fully Custom Interior Doors. Boasting 4+2 Bedrooms, 6 Bathrooms, A Double Car Garage, And Over 5,000 Sq.Ft. Of Total Living Space. Extra Deep 200 Feet Lot Featuring Plenty Of Privacy. This Home Includes Fully Finished Legal Basement Suite With Separate Entrance, Separately Metered Hydro And Gas. Grand Foyer With Sleek Glass Railings And A Dedicated Office Ideal For Working From Home. Designer Kitchen Featuring A Large Island, Built-In Premium Appliances, And Walk-Out Access To A Deck For Seamless Indoor-Outdoor Living. Upper Level Features Four Spacious Bedrooms, Loft Area And Walk-Out To A Balcony. Primary Suite Complete With Custom His and Hers Walk-In Closets And A Spa-Inspired 5-Piece Ensuite Bath. Finished Attic Crawl Space Featuring About 350 Sq.Ft. Of Storage Space. Equipped with 2 Furnaces and 2 Air Conditioner to Accommodate the Large Sq Ft . Perfectly Positioned Close To Highly Rated Schools, Lush Parks, Nature Trails, And With Quick Access To Major Highways (Including The QEW). Brand New Fence Installed (id:60626)
Bay Street Group Inc.
East 585 42nd Street E
Prince Albert, Saskatchewan
Turn key 11,732 sq/ft warehouse sitting on 1.08 acres of land in the South Industrial area of Prince Albert. Built in 2015, the warehouse boasts 4 12x14 grade doors, 2 8x10 dock doors, and 22 feet of ceiling clearance. Heating is in the form of radiant heat throughout and the building functions with three phase power. This building features 340 sq/ft of office space, a 2 piece bathroom, and a kitchenette for staff equipped with a locker area. Located just minutes away from the new Yard District, this building is zoned Heavy Industrial giving it the capability for many potential uses! Don't miss out on this exciting opportunity, call your favorite Realtor today! (id:60626)
RE/MAX P.a. Realty
3 Bonnyview Drive
Toronto, Ontario
*Custom Built Showstopper* 23 Foot Grand Entrance As Soon As You Walk In To This Beautiful Open Concept Modern Custom Built Home With Double Garage & Private In-Ground Pool In Prime Stonegate Area. 9 Ft Ceilings, 8 Ft Doors, Large Windows, Pot Lights, Built-In Speakers, Floating Glass Railing Stairs & Hardwood Stairs Throughout, Custom Chevron Style Hardwood Flooring On Main Floor, Hardwood Throughout. 4 Large Bedrooms On 2nd Floor With W/I Closets & Ensuite Baths. Custom Eat-In Gourmet Kitchen With Built-In Stainless Steel Appliances, Quartz Island & Backsplash & Floor To Ceiling Windows/Patio Door With Walk-Out Access To Backyard. 2nd Floor Laundry, 2nd Floor Oversized Enclosed Balcony With View Of The Pool & Ravine To The Back Of The Lot. 14 Ft Garage To Accommodate A Hoist To Stack Your Vehicles. Interlock Everywhere From Front & Back. Custom Panelling On Main Floor With Multiple Feature Walls & Built-In Fireplace. Finished Basement With Full Bath & Bedroom. 4 Car Driveway Parking. (id:60626)
RE/MAX Realty Services Inc.
4618 Sandy Cove Dr Drive
Lincoln, Ontario
Discover your own slice of waterfront paradise with this thoughtfully designed 6-bedroom, 3-bathroom home that offers the ideal blend of luxury, comfort, and functionality. Step through the inviting foyer and ascend to the spectacular open-concept main floor, where soaring cathedral ceilings and gleaming hardwood floors create an atmosphere of warmth and elegance. Large windows frame stunning lake vistas, flooding the space with natural light throughout the day. The expansive sitting room flows seamlessly into the formal dining room, both showcasing the home's signature hardwood floors and cathedral ceilings. The heart of the home boasts a spacious kitchen designed for both everyday living and entertaining. Sliding doors from the kitchen open to the rear deck, offering easy access to the beautifully landscaped backyard sanctuary. The main floor houses 4 bedrooms, including a luxurious primary suite featuring a spa-like 5-piece ensuite complete with a relaxing soaker tub. A convenient 3-piece bathroom serves the additional bedrooms and guests. For added flexibility, a short staircase leads to the fourth bedroom and expansive office space that could easily be converted into a larger primary suite. The thoughtfully finished lower level features a spacious recreation room with wet bar, two additional bedrooms, a 3-piece bathroom, practical laundry facilities, and valuable storage space. A separate entrance provides convenient access to the mudroom and extended garage, perfect for multigenerational living arrangements. The property's crown jewel is the private lakeside dock, your personal gateway to endless summer memories. Whether you're soaking up the morning sun with coffee or gathering with loved ones for sunset celebrations, this waterfront retreat offers unparalleled relaxation and recreation opportunities, and the ultimate lakefront lifestyle on Lake Ontario's stunning shoreline. (id:60626)
RE/MAX Niagara Realty Ltd.
15711 Aster Road
Surrey, British Columbia
Stunning Custom-Built Corner Home in South Surrey. This exquisite south facing home on a 8,472 sq. ft. lot, blends contemporary elegance with practicality. The grand foyer boasts soaring 20ft ceilings, creating a bright, open ambiance. Features include radiant in-floor heating, security system, central vacuum, and on-demand hot water. A private-entry secondary suite on main floor perfect for rental income. The landscaped lot includes a concrete side yard/basketball court, RV/boat parking and large driveway for five vehicles (+2 in garage). Second floor includes 2 large balconies and a spiral staircase leading up to a bonus 250 sq. ft. home theatre with skylights. Within close proximity to Semiahmoo Mall, Morgan Crossing, top eng/fr schools, South Surrey Athletic park and White Rock Beach. (id:60626)
88west Realty

