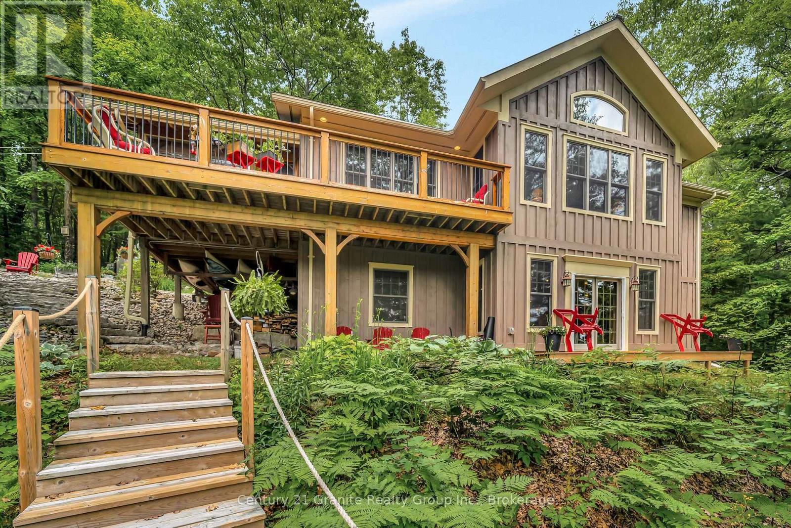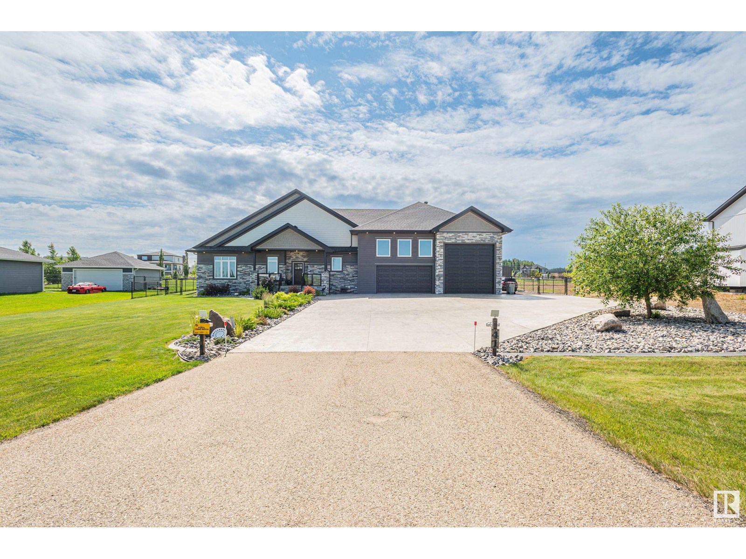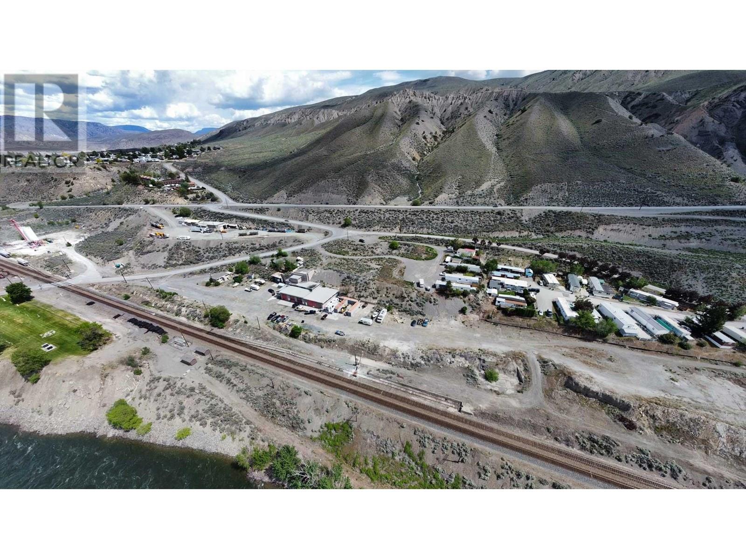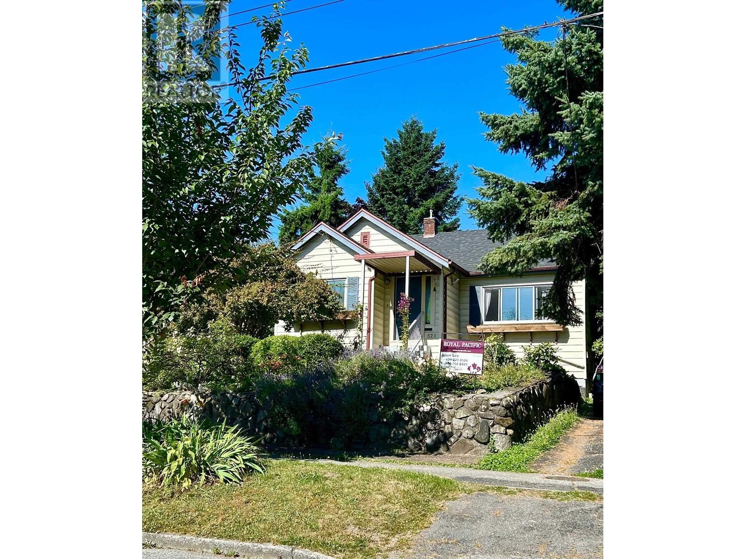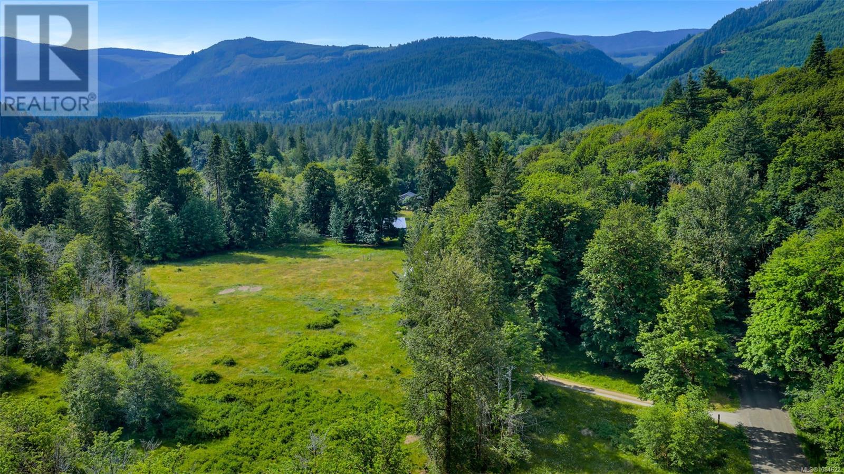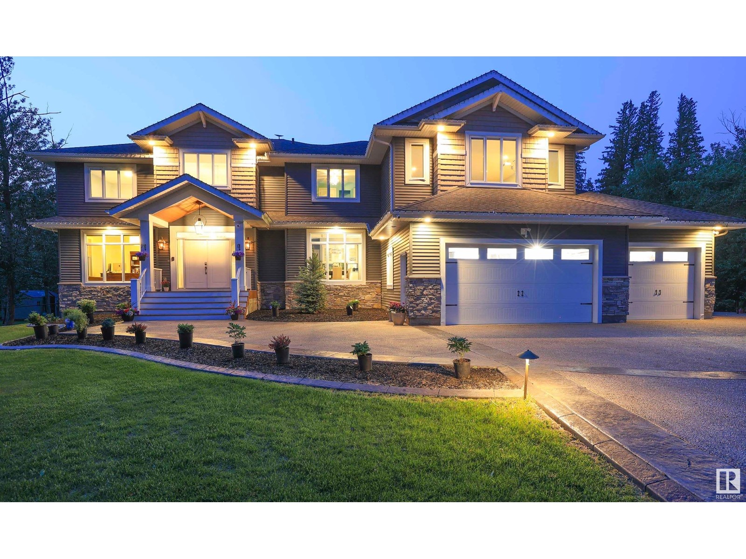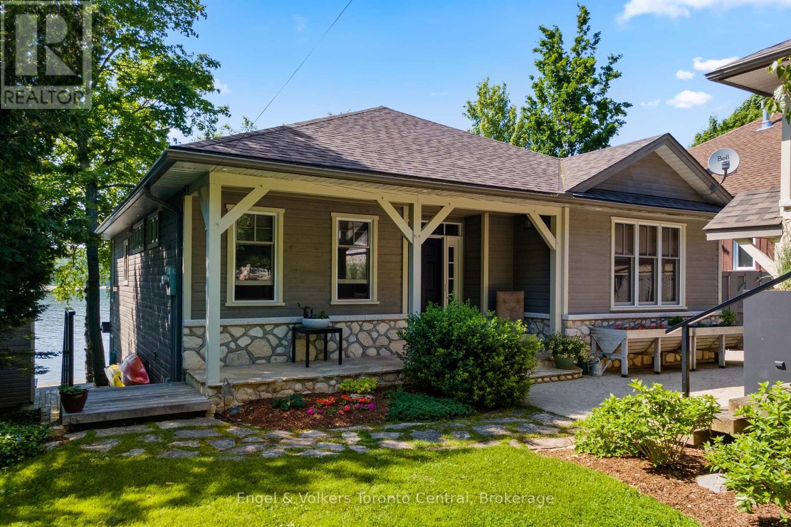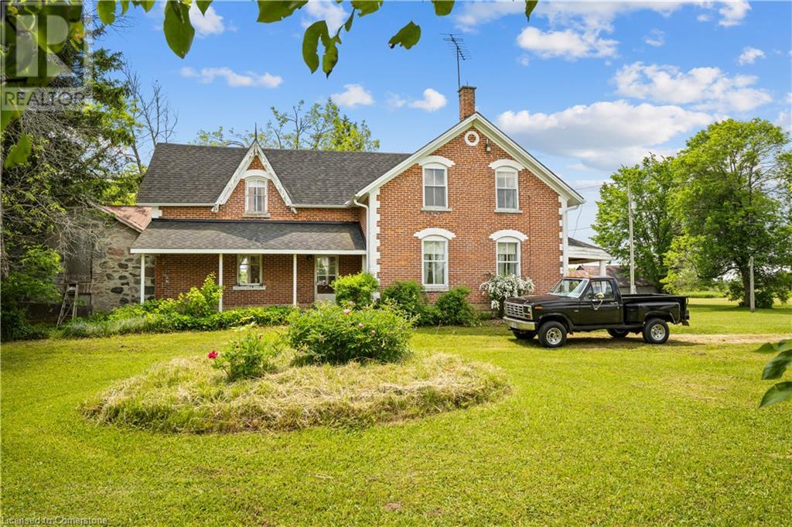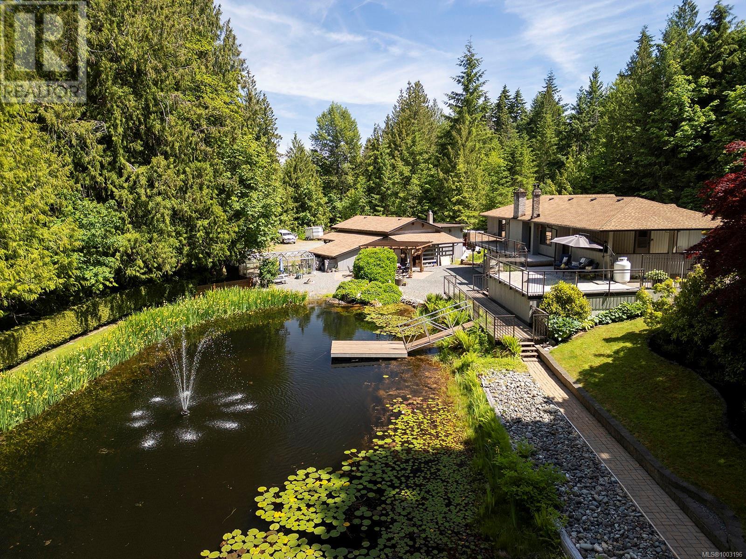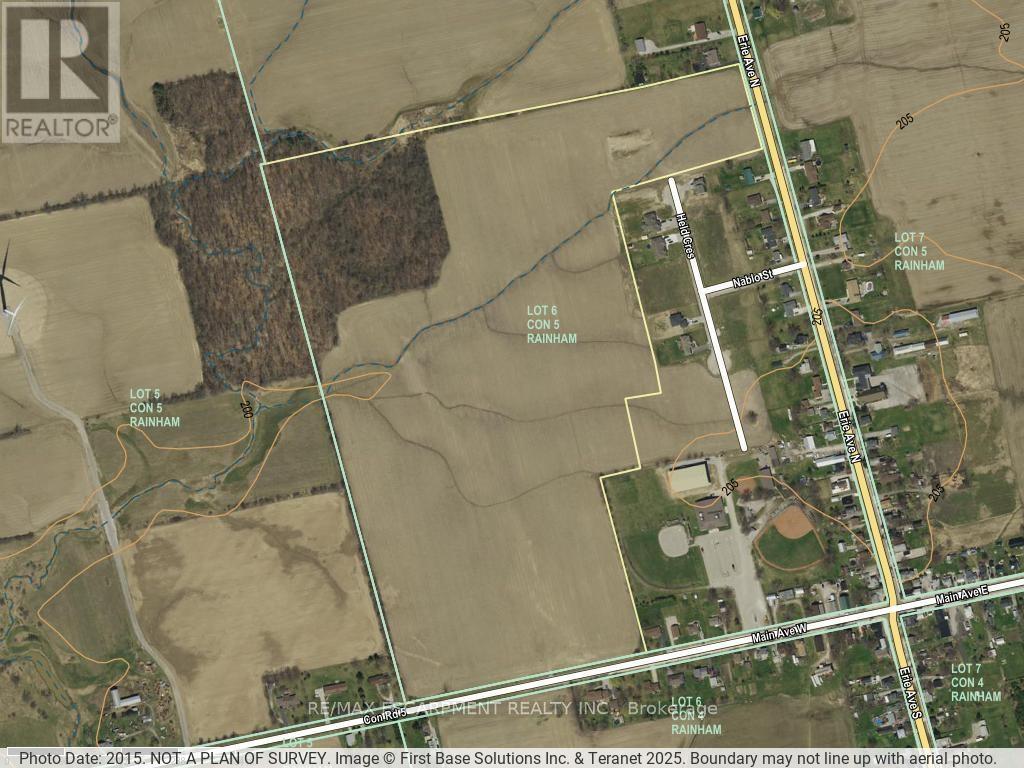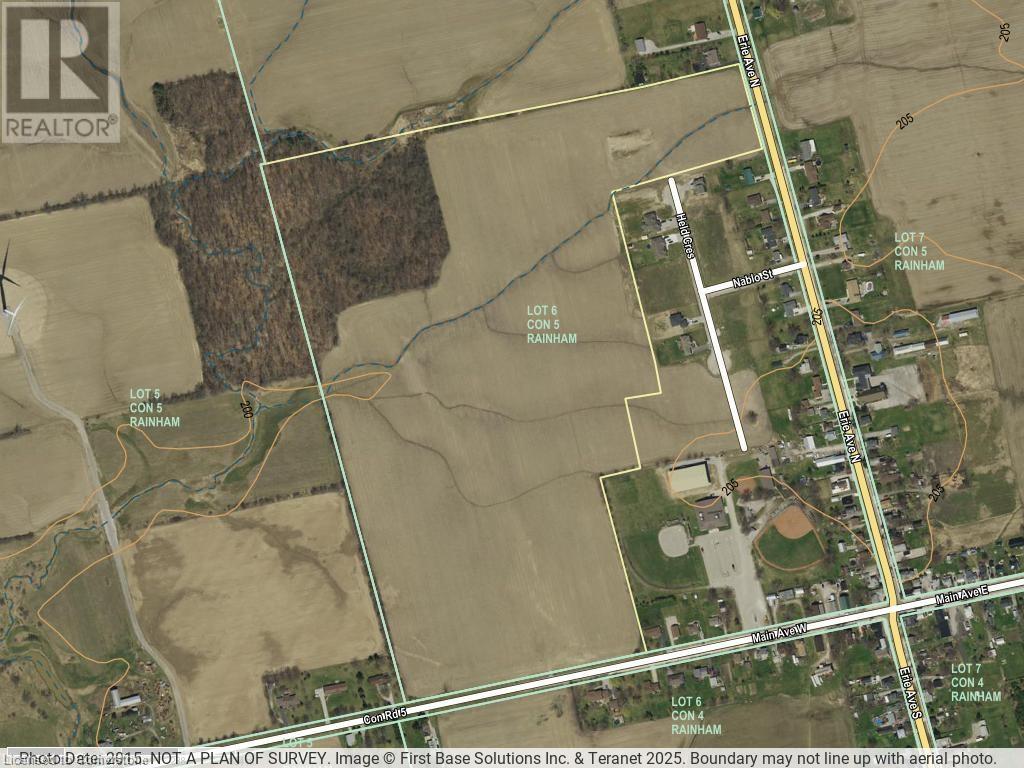1031 Rotunda Drive
Highlands East, Ontario
Welcome to your private, custom-built retreat nestled in the woods on the shimmering shores of Contau Lake. This exceptional home features a post and beam style on the main level, with every detail designed to elevate lakeside living. Surrounded by towering mature trees, curated perennial gardens, and natural rock landscaping, this property offers a peaceful, park-like setting with views that are nothing short of magical. Step inside and you'll instantly feel the craftsmanship from the solid wood doors and trim to the custom cabinetry and built-in features throughout. The spacious open-concept layout is warm and inviting offering modern convenience tucked into timeless design. Enjoy comfort year-round with zoned heating and cooling, whether you're cozying up for winter weekends or hosting summer guests lakeside. The expansive cedar deck overlooks the lake and the steps lead down to an oversized cedar dock, offering all-day sun, shallow entry, and deep water off the dock. Outside, you'll find numerous seating areas thoughtfully placed throughout the landscape, and covered wood storage for those crackling fires under the stars. There's an adorable she/he shed for quiet moments or creative pursuits. The detached 26' x 40' garage plus carport and a huge heated workshop (with its own hydro panel) providing endless potential whether you're into a hobby or a home-based business. Above the shop, a massive loft offers ample storage or room for future hobby space. Contau Lake is located less than 5 km from the conveniences of town and is approximately 139hectares of clean water and granite shorelines. Excellent for swimming, canoeing, fishing and watercraft of all types, this lake is lightly developed and spring fed. Ready to experience it for yourself? Lets set up a private tour this is one you don't want to miss. (id:60626)
Century 21 Granite Realty Group Inc.
#41 26409 Twp Road 532 A
Rural Parkland County, Alberta
Exquisite Bungalow, 5 Min. from the City a perfect blend of county tranquility & city convenience. This bungalow has a 40x40 triple tandem garage with 18’ high ceilings, 14x14 overhead doors, 220 power, radiant heating, RV parking, & 2 pc bathrm. Landscape with chain-link fence, enjoy a firepit under the stars or soaking in the hot tub in your south-facing backyard. Maintenance free deck with floor to ceiling glass walls allows for uninterrupted views of the yard while shielding you from the breeze with overhead heater. Prepare to be impressed, open-concept living space with natural light thanks to the large south facing windows. The kitchen is a showstopper, a island perfect for entertaining & butler’s pantry that is both functional & elegantly designed. The master retreat with a ultimate 5 pc ensuite giving a spa-like experience, while your hot tub is steps from your bdrm, also there is a 2nd main flr bdrm. The lower level has 2 more bdrms, a familyrm , work out rm and lower laundry rm. A RARE GEM. (id:60626)
RE/MAX River City
1605 Mesa Vista Drive
Ashcroft, British Columbia
Rarely available, this 3.95 acre industrial M1 zoned property is located in the heart of the Village of Ashcroft. With a variety of heavy, light and industrial service uses, this industrial parcel also has railway access, an existing shop and living spaces with excellent redevelopment potential (proposed survey plans available). Fully tenanted. Under utilized but in the perfect locations looking over the gorgeous Thompson River. Ashcroft is a hotbed of economic development in the areas of housing, mining, manufacturing in the support of both CP and CN rails and the new Terminal of 320 acres supporting bulk goods and containers. Ashcroft is the service centre for many communities including Lytton, Clinton, Spences Bridge and Cache Creek. (id:60626)
Royal LePage Westside Klein Group
521 Garfield Street
New Westminster, British Columbia
Clean and charming bungalow home with a full basement with 6 ft height. This wonderful home features 2 bedrooms on the main and has 2 finished bedrooms in the basement. The main floor has a lovely living room with a nice east view towards the Fraser River, fir flooring , a bright spacious kitchen with an eating area and an enclosed sunroom. Single garage. Large private landscaped yard has a beautiful cottage garden. Lovely, quiet street and family friendly neighborhood. There is ample space and back alley access to build a laneway home for additional income. Also, ideal to build your own dream home with a spectacular view. (id:60626)
Royal Pacific Realty Corp.
5945 Skutz Falls Rd
Lake Cowichan, British Columbia
A truly beautiful, extremely peaceful 17.91 acre property with subdivision potential close to the heritage Cowichan River, Trans Canada Trail, kayaking, swimming & endless recreation! The property was the first Skutz Falls area farm & retains the solid, original 3 bedroom home, which has been updated over the years, including a metal roof, vinyl windows, heat pump, 200 amp service & refinished fir floors. There is an oversized timber frame carport with attached insulated shop, a nice chicken coop with run, wood storage, & follow the path along the seasonal creek to the gazebo with power & cob oven down by the 2 spring fed ponds. In this area are 2 trailer pads with water & power, & there are also 2 more spots up by the original old barn with water, hydro & internet. There is lots of flat field space with grasses & wildflowers that could be returned to pasture if desired. Endless wildlife, park-like grounds, fruit trees, space to grow your own food & create a wonderful new lifestyle! (id:60626)
Sutton Group-West Coast Realty (Dunc)
8 53305 Rge Rd 273
Rural Parkland County, Alberta
Experience luxury and tranquility in this meticulously maintained 8BR, 2-storey home on a serene 1.4-acre lot in Atim Creek Springs, minutes from Spruce Grove. A new exposed aggregate driveway, large parking pad, and grand custom front gate welcome you home. Inside, the spacious foyer with 20 ft ceilings leads to a chef’s kitchen featuring a 100,000 BTU 6-burner GE Monogram stove, steam oven, and huge pantry. A formal dining room, bright office, and a large den create flexible spaces for family living or working from home. The main-floor primary bedroom features a spa-like ensuite and walk-in closet. Upstairs, five bedrooms and two full baths accommodate busy families. The finished basement includes two bedrooms with a Jack & Jill bath, a second family room with wet bar and fireplace, plus two large storage rooms. Outside, enjoy a triple garage with radiant heating, an 11kW solar system, 26kW Generac generator, beautifully landscaped grounds, fenced backyard, and a tranquil ½-acre forest. (id:60626)
RE/MAX Excellence
54 William Street
Northern Bruce Peninsula, Ontario
Exquisite Waterfront Oasis on Lion's Head Bay - Discover an unparalleled opportunity to own a meticulously crafted waterfront bungalow, ideally situated on the pristine, protected shores of Georgian Bay. This custom-designed residence offers an idyllic escape, just steps from the vibrant marina and the charming village of Lion's Head. From the moment you arrive, the pride of ownership is immediately evident in this impeccably maintained home. Step inside to a thoughtfully laid out bungalow featuring a convenient walk-out lower level, gleaming hardwood flooring, and the inviting warmth of two fireplaces. The unique garage design provides exceptional functionality, boasting a dedicated lower-level workshop and ample storage, perfect for the discerning hobbyist or water sports enthusiast.This is not just a home; it's a lifestyle. Enjoy the ease of a friendly, gentle entrance to the water, perfect for swimming, paddleboarding, or simply dipping your toes in the clear bay. The incredible location on a quiet, no-through street with minimal traffic ensures tranquility and privacy, while offering direct access to the myriad activities the Bruce Peninsula is renowned for. Imagine weekends filled with hiking the Bruce Trail, exploring local caves, or simply unwinding by the water. Lion's Head offers a vibrant community spirit and endless recreational opportunities. Unlike any other lake house you've encountered, this property truly sets itself apart with its exceptional features and prime location. Welcome to the ultimate in lakefront living your private retreat awaits. (id:60626)
Engel & Volkers Toronto Central
404302 Concession 20
Kemble, Ontario
This 117 acre farm was the first land settled and cleared in the area. The original settler’s cabin dates to 1855, formerly placed in the front field to the west. Around 1860, a stone 2 storey house to the east of the cabin was built and in 1878 the brick farm house was constructed, attached to the stone house. Over the 170 years since the land was cleared, only three families have lived on the property with its current owners approaching 80 years of ownership. The farm has seen mixed agricultural purposes with milk being sold until the 1960s. As well, beef cattle, sheep, horses, pigs and chickens have been kept on the property. Previously, approximately 85 acres have been worked. About 5 years ago, the land was seeded down to hay. A hardwood bush consisting of mainly maple trees makes up approximately 30 acres. The bush is easily accessed via Kemble Bypass Road and marked at the south property line. It was selectively logged 25 years ago with no logging taking place since. Improvements to the roof (2018), soffit, fascia, eavestrough, high efficiency propane furnace (2014), jet pump and some updates to the electrical in both the house and barn. The barn serviced by its own drilled well, separate from the house. 2 car garage addded in 2002. The home retains many of its initial features including original doors, trim, baseboards, wainscotting, flooring and high ceilings for those wishing to restore it to its former glory. Truly an incredible property to be explored. (id:60626)
Trilliumwest Real Estate Brokerage
970 Mclean Rd
Qualicum Beach, British Columbia
Welcome to this truly rare and magical offering only minutes from Qualicum Beach. This 4.56-acre private estate features a 3,117 sq ft two-storey home perfectly positioned to overlook a serene, man-made extra large pond complete with a central fountain. The peaceful views are framed by forested trails that meander around the water, giving the sense that you're living in your own park. The lower level of the home is already plumbed for a suite, offering flexibility for multi-generational living or rental income. Two detached shops provide abundant space for hobbies or storage; one even includes a mechanics pit. A greenhouse is also in place for garden enthusiasts. The property offers different lifestyle possibilities. Tucked away in nature, this is a one-of-a-kind opportunity to enjoy quiet, private living without sacrificing convenience. A lifestyle property like no other. (id:60626)
Royal LePage Parksville-Qualicum Beach Realty (Qu)
405 Concession 5 Road W
Haldimand, Ontario
Pristine open farmland, centrally located just west of the friendly hamlet of Fisherville. Well maintained by cash-crop farmer complete with wooded area and equipment access from Concession 5 Road. Directly adjacent to beautiful street of custom homes recently built, close proximity to Community Centre. Presently zoned Agricultural, this land is a prime potential candidate for rezoning for future Hamlet Boundary Expansion initiatives. Present Zoning of Agricultural allows a single detached family dwelling to be built, plus accessory structures within the parameters set by Haldimand County. 2 Frontages - both on Erie Ave N (Reg Rd #12) and Concession 5 West Rainham. Property features 67.86 ACRES TOTAL - 11 Acres mature bush and 56.86 ACRES of arable/workable farmland. Just 50 minutes from Hamilton, Brantford, 403 Access and minutes to the shores of Lake Erie. (id:60626)
RE/MAX Escarpment Realty Inc.
405 Concession 5 Road W
Fisherville, Ontario
IMPRESSIVE best describes this amazing acreage (67.86 acres) with zoned opportunity to build your DREAM HOME. Pristine open farmland enhanced by 11 acres of prime mature wooded area, with expansive frontage on both Concession 5 Road (996. 09 feet)and Erie Avenue North (354.14 feet). This parcel of land presents an excellent potential investment opportunity - bordering on the existing Hamlet Boundary, flanked by existing detached homes and adjacent to a newer sub-division of beautiful executive homes on larger lots. Sought after central location just north and west of the friendly hamlet of Fisherville, next to the Community Centre, shops, conveniences and services that this busy small town provides. Just minutes to Lake Erie shores, 30 minutes to Simcoe, 50 minutes to Hamilton, Brantford and 403 Hwy access. This offering has it all! Tranquil, private setting, fence-row free well maintained by cash-crop farmer complete with equipment access from Concession 5 Road. Hydro services at road. Presently zoned Agricultural, this property is a prime potential candidate for rezoning for future Hamlet Boundary Expansion initiatives. This rare gem won't last long - make your intentions known today - LAND is a rare commodity and the opportunity to build in a serene setting is a bonus to be cherished. (id:60626)
RE/MAX Escarpment Realty Inc.
5508 141 St Nw Nw
Edmonton, Alberta
Welcome to this one of a kind property perched on a massive corner lot in the heart of Brookside—overlooking Whitemud Ravine with stunning views of University farms and the city skyline—this unique home is full of potential. Whether you're a seasoned renovator or dreaming of building from the ground up, this property offers a rare opportunity. The spacious layout and solid structure provide a perfect canvas for your vision, with endless customization options. Inside, the main floor features two cozy living areas with fireplaces and a layout ready for your touch. A private entrance adds potential for a home office, nanny suite, or in-law space. The basement has direct garage access and room for more living space. Upstairs, the huge primary suite opens to a rooftop deck. Three more bedrooms and a separate suite over the garage offer space for family or guests. With a cedar shake roof, new furnaces and A/C units, a backyard pool, fire pit, and patio—this home blends comfort, flexibility, and location. (id:60626)
Logic Realty

