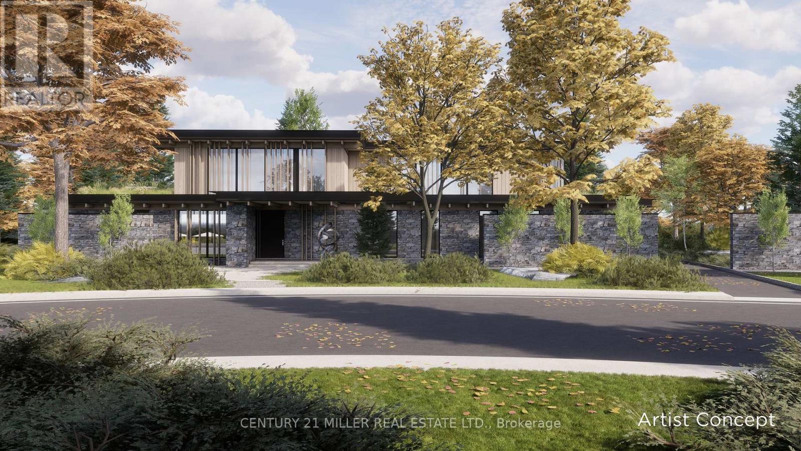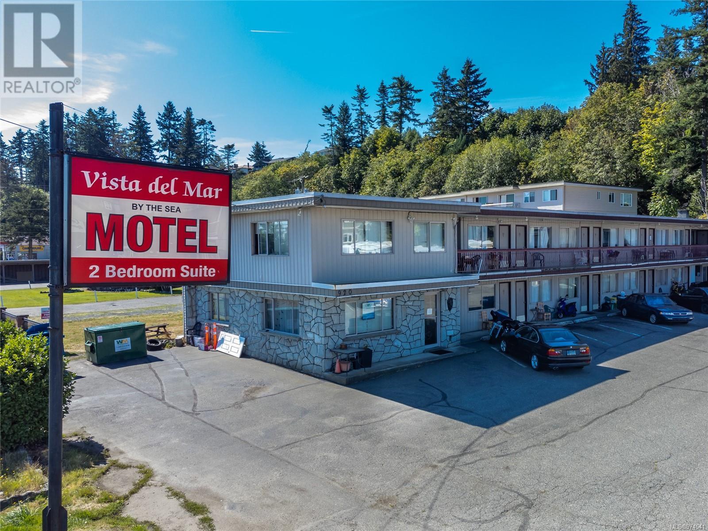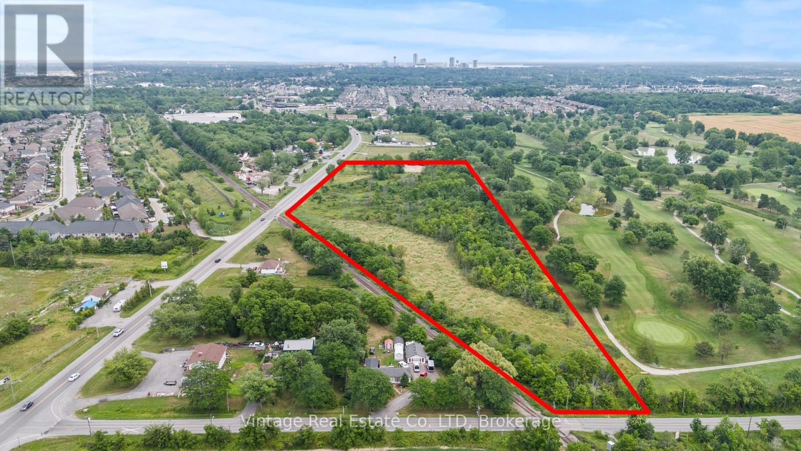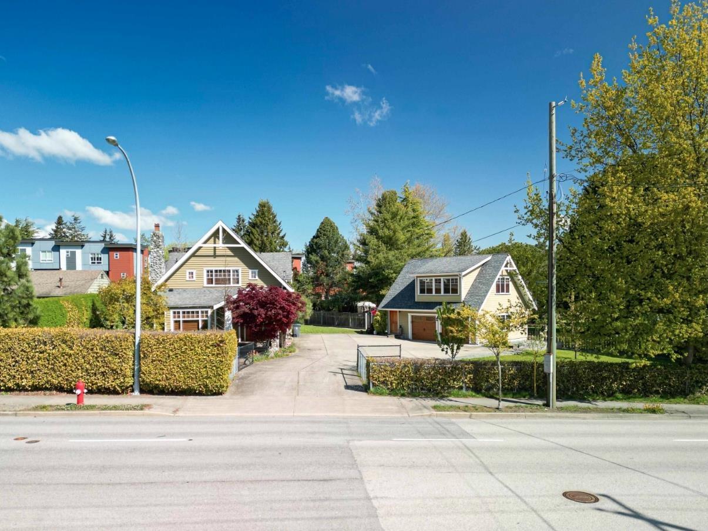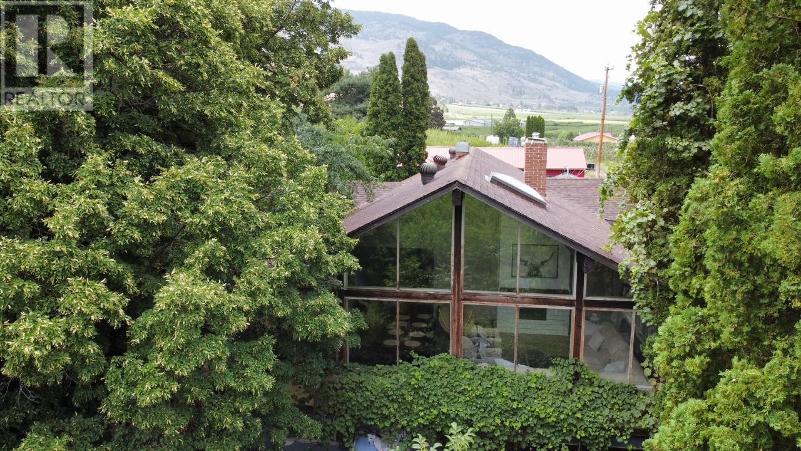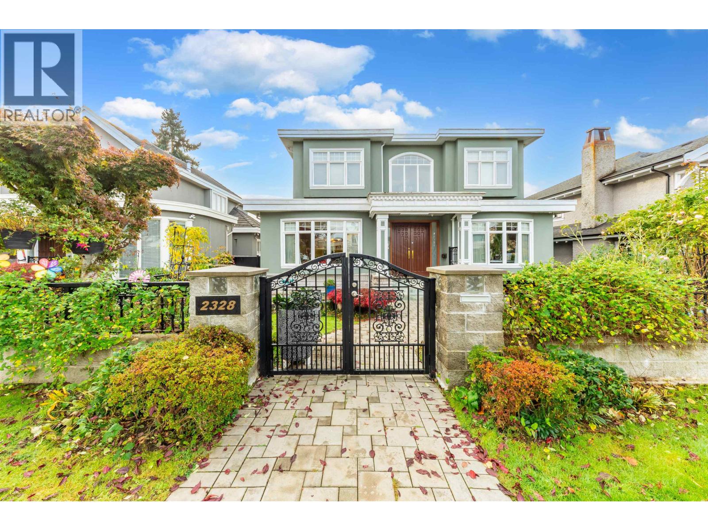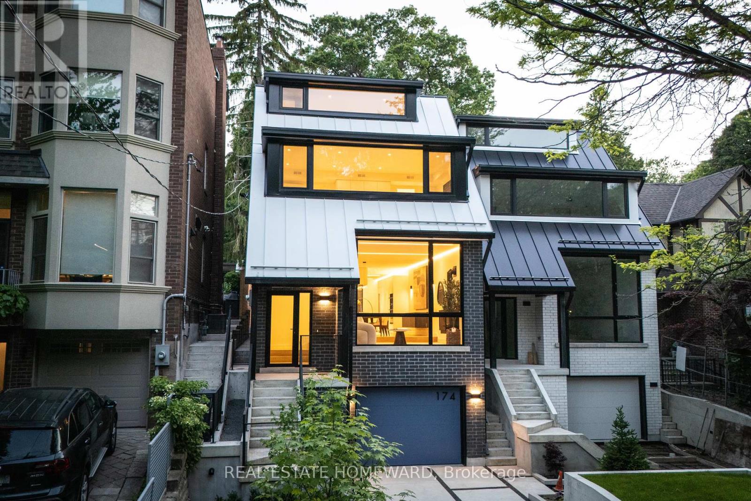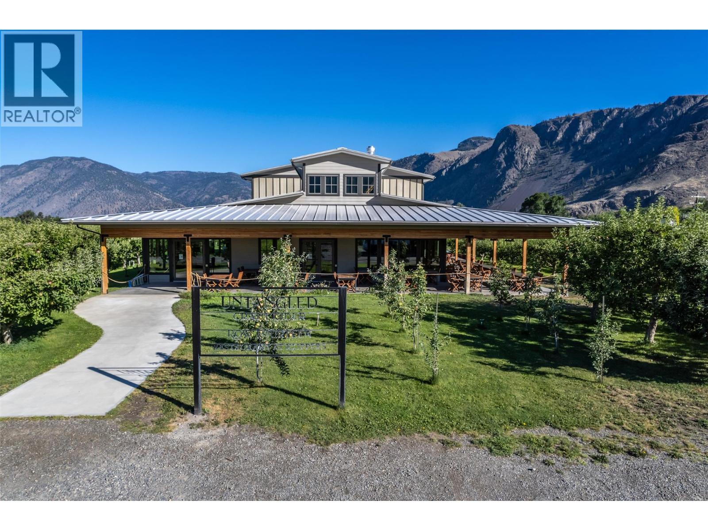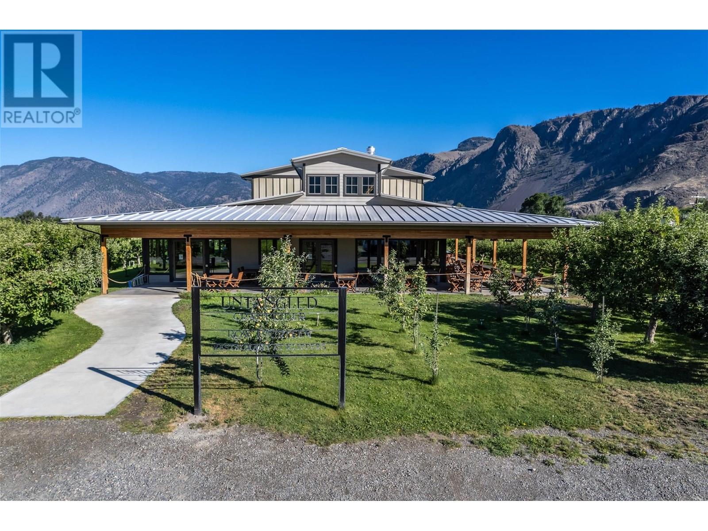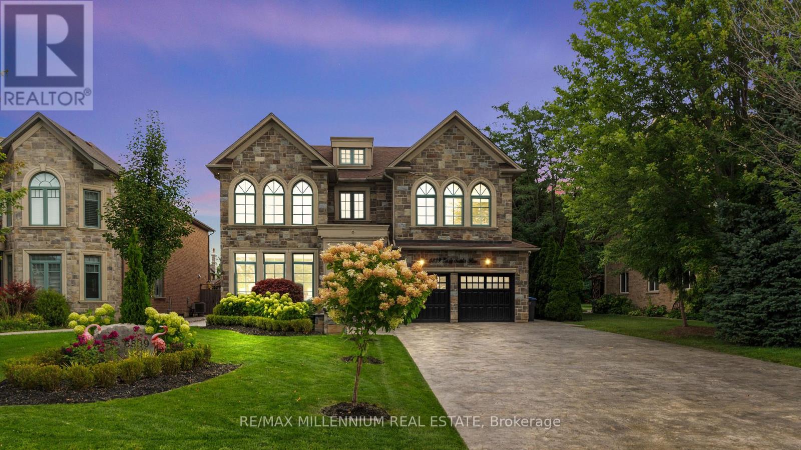1296 Cumnock Crescent
Oakville, Ontario
Set on a spectacular 0.566-acre lot, this property is enveloped by towering trees and lush gardens, and backing onto the tranquil Kings Park Woods. Offering nearly 25,000 sq. ft. of privacy and tranquility, this Muskoka-like retreat sits on one of Southeast Oakville's most prestigious streets. A generously sized interlocked driveway leads past the elegant front yard to an impressive 3-car garage. Lovingly maintained by the same family for over 40 years, the home is in pristine condition. The interior features expansive principal rooms, including formal living and dining spaces, a large kitchen with a breakfast area addition, and an open-concept family roomperfect for both day-to-day living and entertaining. A wealth of windows throughout brings in abundant natural light and frames beautiful views of the front streetscape as well as the forested backyard. With multiple fireplaces and hardwood floors throughout the main level, the home exudes warmth and charm. Convenient access to the garage is provided through the laundry room. Upstairs, the spacious primary suite is complemented by three double closets, built-in bookcases, a 3-piece ensuite, and additional flexible space. Two more generously sized bedrooms, along with a 4-piece bathroom featuring a jacuzzi tub, complete this level. The true highlight of the home is the backyarda private oasis of mature trees, manicured gardens, and a well-positioned pool that basks in sunlight. A full irrigation system ensures the landscaping stays lush. Recent upgrades include a new roof, furnace, and electrical panel, while the garage boasts 50-amp service, ideal for a lift or electric vehicle charging. Walking distance to Oakvilles top public and private schools, including OT and St. Mildreds, and just minutes to shopping, this property offers exceptional potential. Whether you choose to build a custom home or renovate and expand this charming residence, the large lot allows for endless possibilities. (id:60626)
Century 21 Miller Real Estate Ltd.
679 Sandy Bay Road
Tiny, Ontario
Rare 42+ acre waterfront destination along the shores of Georgian Bay with no immediate neighbours. Enter the shared private road encased in a canopy of trees and venture into a world of your own. Resort life at your finger tips, enjoy summer from the owned waterfront with over 100+ ft of sandy beach area to snowshoeing in your back 40 in the winter. This property has it all including natural gas and high-speed fibre internet. Westerly exposure with jaw dropping sunsets from this custom 5,900+ sq ft home. Wrap around decks, well poised walkout lower level patios and abundance of windows, offers maximized views of the Bay from almost every room. An expansive ranch style bungalow with west side primary bedroom featuring luxury 5 pc. ensuite, private access to deck and views of the bay. On the far East one can offer guests the upper level secluded in-law suite that includes, kitchen, living room with gas fireplace, one bedroom and full bath. This is conveniently separated by the peaceful and bright living room, formal dining room, kitchen with large island, breakfast nook and cozy family room with Muskoka stone finished custom wood burning fireplace, second bedroom, full bath and large laundry room. Entertain to the fullest with a sweeping lower level housing 4 bright walkout bedrooms, theatre room, full bar, games area and recreation room with yet another Muskoka stone wood burning fireplace and continued views of the Bay. Wrapping this property up with a bow are the additional features such as the 3 car attached garage with inside entry, a 1,500 sq ft detached building with shop 2 overhead doors and convenient garden door to house your boat, vehicles and other recreational toys and equipment. Not far from your private dock and fire pit area is an additional entrance to the estates network of paths by the shoreline, easy access for bringing in large equipment. Surrounded by hiking, biking, ATV trails, enjoy ski clubs, golf, shops, villages, & quaint restaurants. (id:60626)
Sotheby's International Realty Canada
920 Island Hwy S
Campbell River, British Columbia
Investor Alert! Motel for sale in Campbell River right across from the ocean and the popular Sea walk, close to golf, the boat launch, recreation and Mount Washington. This 2-story motel has 25 units with ocean views and a manager's suite. 20 of the rooms are rented on a monthly basis with the other 5 rented daily or weekly. There's a coin laundry facility, and a commercial-size freezer for storing fishing catches. This is a share sale. (id:60626)
RE/MAX Check Realty
V/l Lundys Lane
Niagara Falls, Ontario
Prime 11-Acre Development Opportunity on Lundys LaneUnlock the full potential of this exceptional 11-acre parcel fronting on high-traffic Lundys Lane, ideally positioned within Niagara Regions newly expanded Urban Growth Boundary. Part of the Garner West Secondary Plan, this strategic location offers incredible potential for future commercial mixed-use and high-density residential development. With major planned residential and commercial projects nearby, this site is poised for rapid appreciation. Whether you're an investor, developer, or visionary builder, the possibilities are endless. Seize this rare opportunity in one of Niagara's most promising growth corridors. (id:60626)
Vintage Real Estate Co. Ltd
1801 Culver Avenue
Sherwood Rm No. 159, Saskatchewan
Impressive/premium industrial property just under 40,000 sqft situated on 5 acres of property north of Regina. This high quality industrial building features many upgrades that will benefit various type of industrial use and needs. (id:60626)
RE/MAX Crown Real Estate
16051 16 Avenue
Surrey, British Columbia
Investor/Developer Alert!!! Fantastic opportunity for development into multi family residential units. Currently designated up to 25 units per acre (with 30 UPA behind and across the street), please verify land use with the City of Surrey. So many benefits to this location: proximity to the USA border, HWY 99 access 2 mins away, White Rock beach 5 min drive, walking distance to Earl Marriott high school, a short drive to South Meridian Elementary and transit right outside your front door this is a prime location to build. See attached documents for recent approvals and pending applications in the area. Measurements taken by realtor and are Approx. Buyers and Buyer's Agent to verify if important. Call for more details. (id:60626)
Hugh & Mckinnon Realty Ltd.
459 18 Road
Oliver, British Columbia
Hillside Orchards is a 4th generation family ran farm. This thriving business boasts a large clientele and best of the Okanagan awards! Located on Road 18 Between Oliver and Osoyoos. This 14+ acres property is a spectacular site. A successful u-pick business in the heart of the Okanagan Valley. The 5 bedroom 2 bathroom country home is immaculate and a cozy feel. It boasts a vaulted ceiling in the main sun room that is perfect for a large family. Galley style kitchen with plenty of room. The orchard sits on approx. 12 acres of the property and has 13 varieties of fruit. Amongst the rows of fruit trees there is 1.5 acres of ground crop, 1 acre of barnyard with a hay storage and barn. To add to the diversification of this Orchard there are two beautiful glamping tents for seasonal rental. They include a shower house and washrooms. Don't miss out on this fantastic opportunity to own this very successful business. GST applicable. Call your realtor today. (id:60626)
Century 21 Premier Properties Ltd.
2328 W 22nd Avenue
Vancouver, British Columbia
Exquisitely crafted custom-built residence in Vancouver´s prestigious Arbutus neighborhood. This elegant three-level home showcases timeless design and modern luxury, featuring air conditioning, in-floor radiant heating, and an advanced heat recovery ventilation system for year-round comfort. Thoughtfully designed living spaces offer a perfect blend of functionality and sophistication. Ideally located just an 8-minute walk to Trafalgar Elementary School and 12 minutes to Prince of Wales Secondary School, with shopping and amenities nearby. The property enjoys a south-facing backyard and includes a 4-car garage. A perfect home for families seeking refined living in one of Vancouver´s most sought-after areas. Open House Nov 16, 1:30-5 pm. (id:60626)
Luxmore Realty
174 Kenilworth Avenue
Toronto, Ontario
The Beach's Most Breathtaking New Build! Crafted By A Meticulous Builder That Approaches Each Project With An Obsessive Eye For Detail And An Unwavering Commitment To Quality Craftsmanship. The Exterior Showcases The Builder's Distinctive Vision Through Impressive Abet Laminati Accents Imported From Italy. Floor-to-Ceiling European Windows Flood The Open-Concept Space W/ Natural Light. The Stunning Olympic Kitchen Features Lit Cabinetry, JennAir Appliances, Falmec Range Hood & Brushed Cabo Quartz Countertops. A Striking Ortal European Fireplace Anchors The Living Area, Complemented By LED Strip Lighting. The Primary Suite Offers A Spa-inspired Ensuite W/ Heated Floors, Freestanding Tub, Curbless Shower W/ Flush Mount Rain Head, Double Vanity & Walk-in Closet. Four Additional Bedrooms Include Thoughtful Built-ins, W/ Select Rooms Featuring Balcony Access & Skylights. Premium Appointments Include: Wall-hung Toilets, Solid Core Doors W/ European Hardware, Steel Stair Railings, Olympic Built-in Storage Systems, Dual Laundry Facilities W/ Sink, Engineered White Oak Flooring Finished On-Site, Flush-Mount LED Pot Lights, 200-amp Service, Custom-Designed Shed W/ Metal Siding, Imported European Windows, 10-foot Garage Door & Fully Landscaped. The Property Is Beautifully Accented W/ Abet Laminati Double-Sided Laminate Fencing, Cedar Fencing, Galvanized Steel Eaves & Exterior Lighting. Two HVAC Systems With 3 Zones Ensures Optimal Comfort. No Detail Overlooked In This Sleek Designed Home W/ Clean Lines, Expansive European Windows & Well Thought Out Finishes. Ideally Situated Just Steps From Queen Streets Vibrant shops, Restaurants & The Boardwalk. Brand New Home With Tarion Warranty! (id:60626)
Real Estate Homeward
725 Mackenzie Road
Cawston, British Columbia
This is a rare opportunity—your dream lifestyle realized. Set on 4.5+ acres of lush apple and pear orchard with no zoning, the possibilities are endless. Currently operating as a restaurant and cidery, this state-of-the-art facility offers endless potential. The beautifully designed 3,000 sq ft dining and tasting room features a vaulted ceiling with massive wood beams, a 16-tap, 3-tower stainless bar with glycol-chilled lines, and triple-pane glass walls that frame the mountain views. The heated, covered patio is perfect for al fresco dining among the trees. Seating for 70 guests. Four modern guest bathrooms plus a staff area complete the main level. The 2,500 sq ft dream kitchen includes a wood-fired hearth, 2 combi ovens, 8-burner induction range, multiple under-counter fridges, and freezers. Smartly designed zones for prep, cooking, and clean-up ensure optimal flow. Coffee and server stations are tucked out of sight. In the back, a 2,500 sq ft microbrewery and cidery boasts 25’ ceilings, double-height garage doors, a walk-in cooler, giving room for fermentation and carbonation tanks, water treatment, keg washer, bottling and labeling lines—and the flexibility to transform the space for other uses. Upstairs, another 2,500 sq ft hosts banquet/conference space and office areas with orchard or brewery views. Two more bathrooms and plenty of storage round out this level. The property also contains a large 2 bed, 1 bath, home and double garage... lifestyle opportunity? (id:60626)
Exp Realty
725 Mackenzie Road
Cawston, British Columbia
This is a rare opportunity—your dream lifestyle realized. Set on 4.5+ acres of lush apple and pear orchard with no zoning, the possibilities are endless. Currently operating as a restaurant and cidery, this state-of-the-art facility offers endless potential. The beautifully designed 3,000 sq ft dining and tasting room features a vaulted ceiling with massive wood beams, a 16-tap, 3-tower stainless bar with glycol-chilled lines, and triple-pane glass walls that frame the mountain views. The heated, covered patio is perfect for al fresco dining among the trees. Seating for 70 guests. Four modern guest bathrooms plus a staff area complete the main level. The 2,500 sq ft dream kitchen includes a wood-fired hearth, 2 combi ovens, 8-burner induction range, multiple under-counter fridges, and freezers. Smartly designed zones for prep, cooking, and clean-up ensure optimal flow. Coffee and server stations are tucked out of sight. In the back, a 2,500 sq ft microbrewery and cidery boasts 25’ ceilings, double-height garage doors, a walk-in cooler, giving room for fermentation and carbonation tanks, water treatment, keg washer, bottling and labeling lines—and the flexibility to transform the space for other uses. Upstairs, another 2,500 sq ft hosts banquet/conference space and office areas with orchard or brewery views. Two more bathrooms and plenty of storage round out this level. The property also contains a large 2 bed, 1 bath, home and double garage... lifestyle opportunity? (id:60626)
Exp Realty
6839 Early Settler Row
Mississauga, Ontario
Over 5,000 sqft of luxury living just 2 mins to Hwy 401 and 5 mins to Heartland Town Centre. This custom home offers soaring ceilings, 2 living spaces, a main level office, motorized blinds, built-in ceiling speakers, and heated flooring in the 2nd-level washrooms. The finished basement is designed for entertaining with a custom bar, a sound-insulated theatre room, a heated driveway, and a separate entrance with a heated walkway for ultimate convenience. Outdoors, enjoy a resort-style backyard built in 2023 with a heated saltwater inground pool, sauna, built-in BBQ, heated sunroom, multiple decks, storage shed, and space to host up to 100 guests. Separate heating and cooling for each level, ample parking, and meticulous finishes throughout make this a rare offering that blends elegance, convenience, and lifestyle. (id:60626)
RE/MAX Millennium Real Estate

