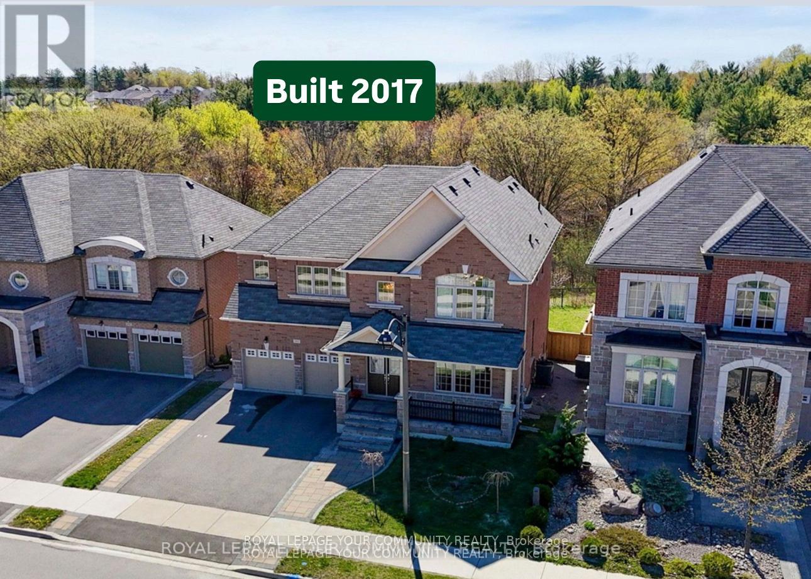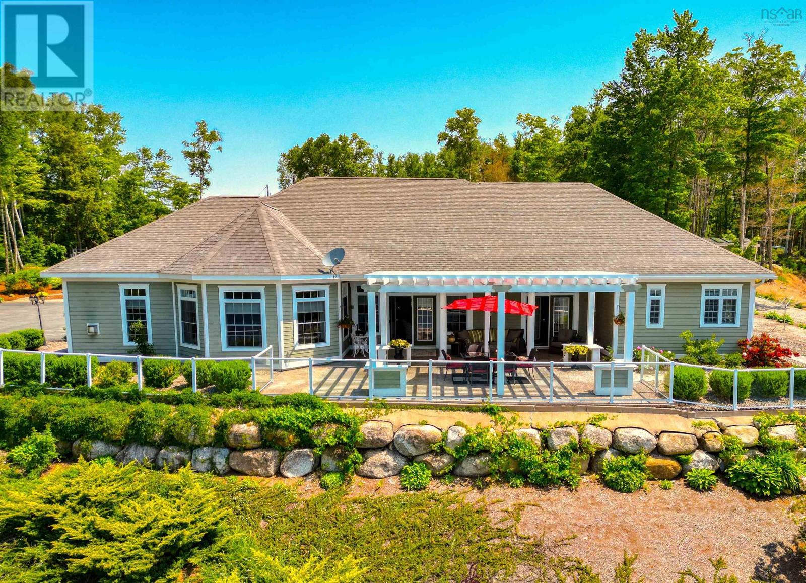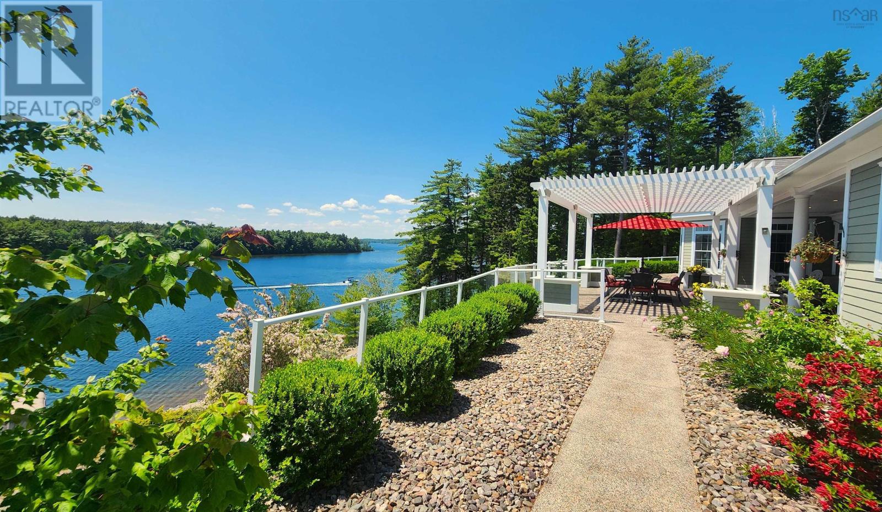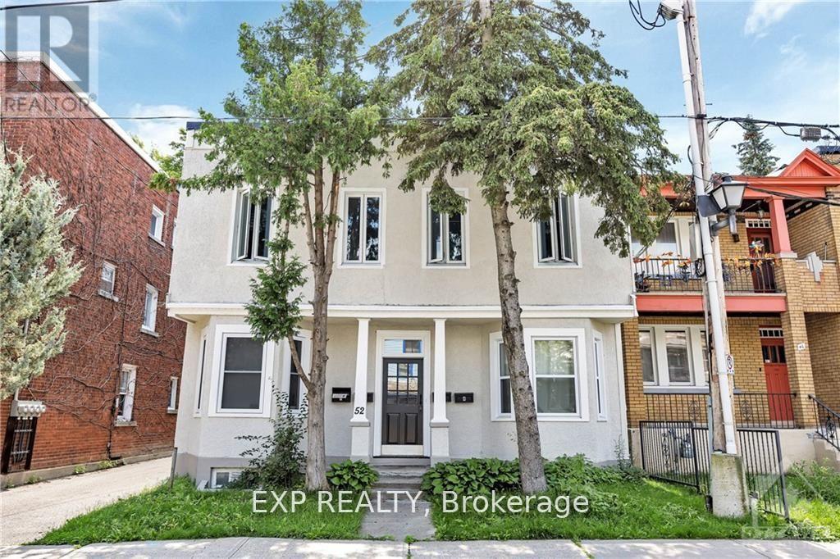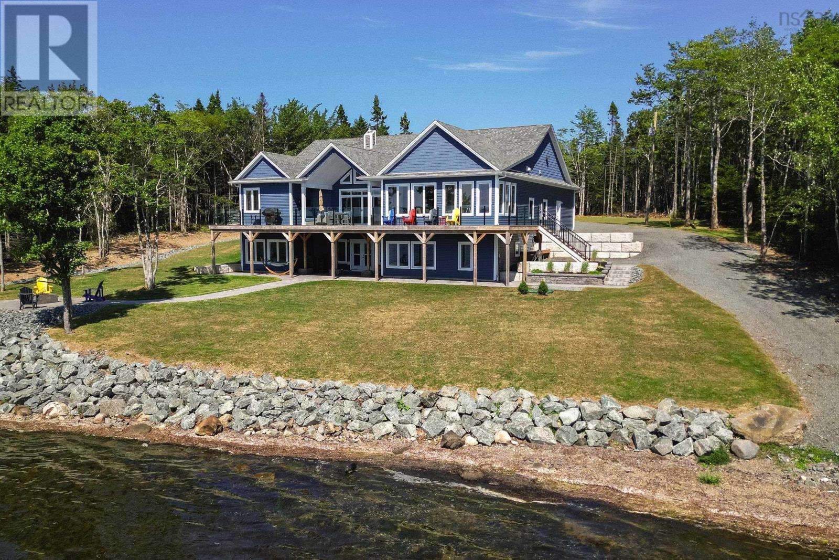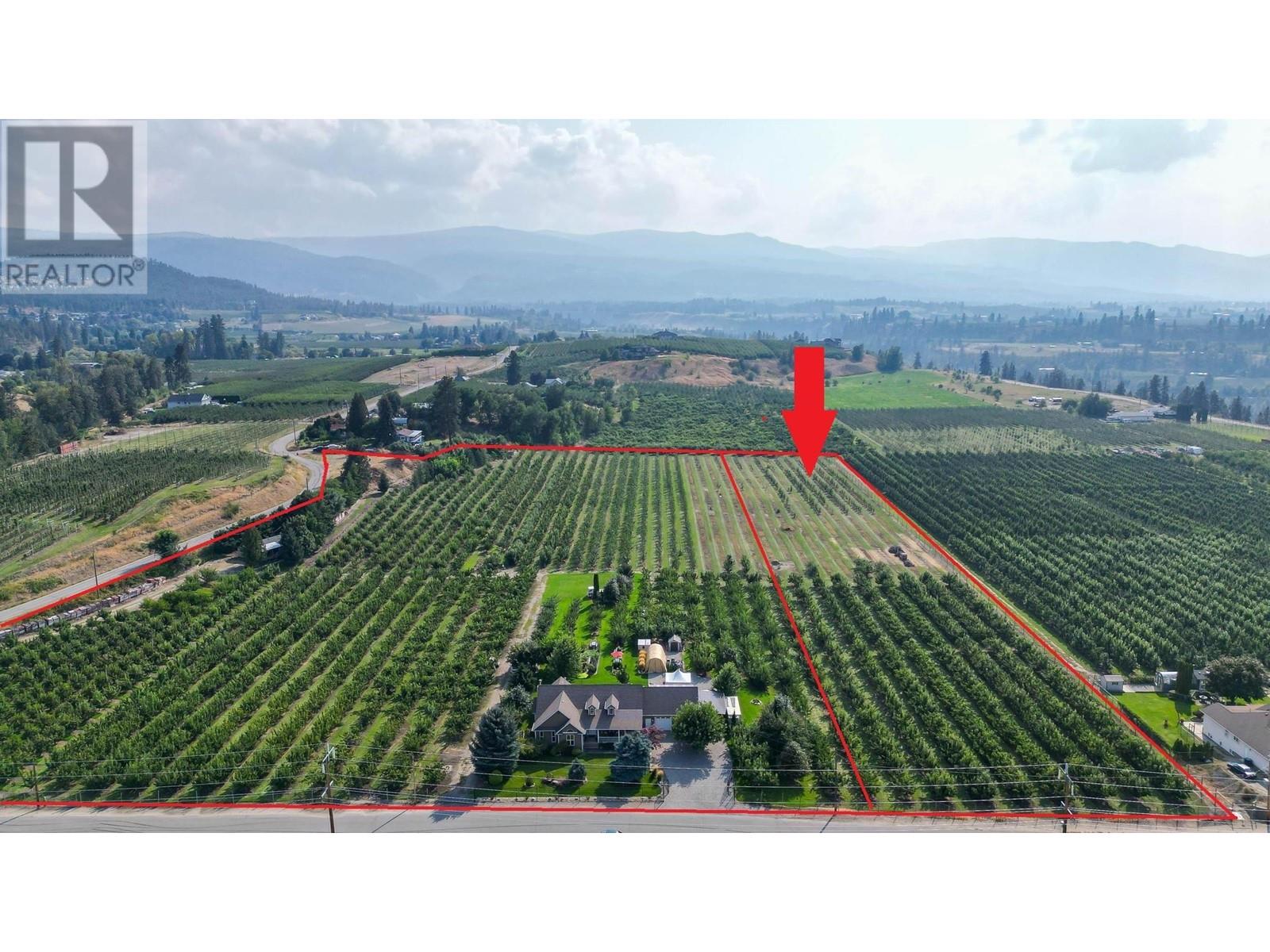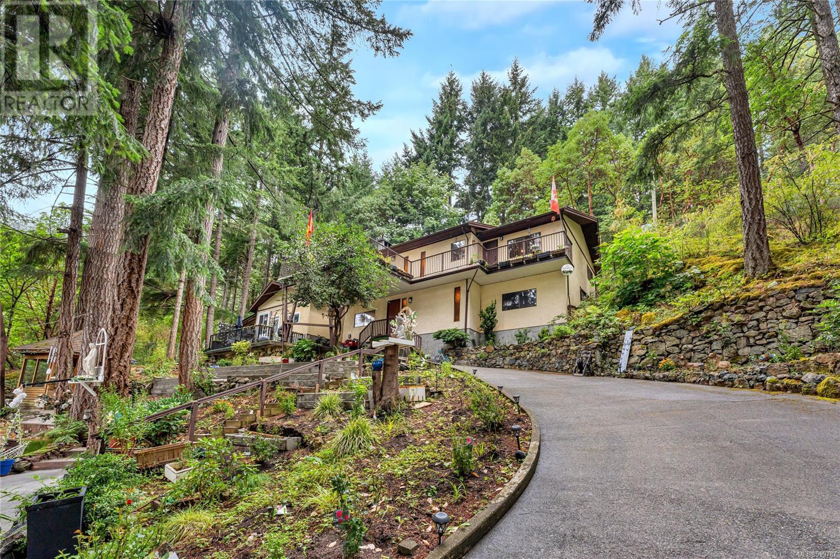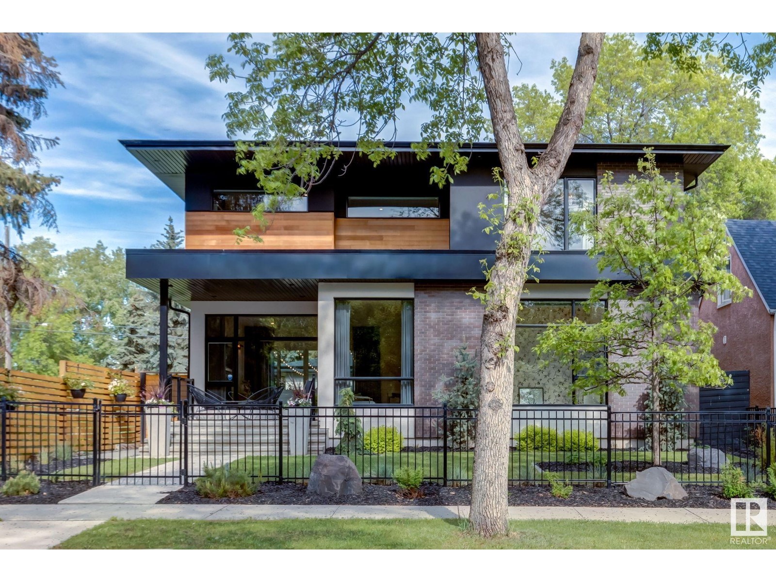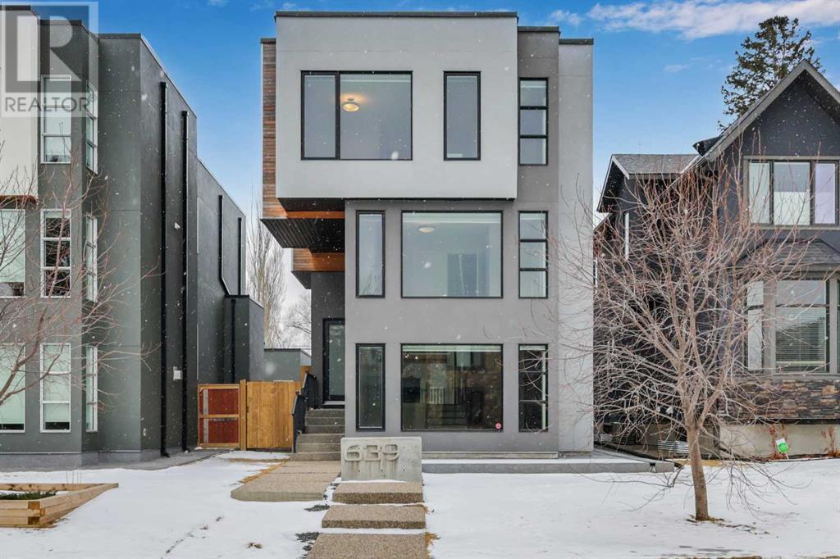561 Clifford Perry Place
Newmarket, Ontario
1- Access Entrance To Specious Basement From Garage ---------- 2-Not an Old House (Built 2017)---------- 3-Has Private Backyard (Back To Ravine & Stunning View In all seasons) ---------4- 2500 - 3000 Sqft ---------- 5- 10' Ceiling Main Floor ----------6- Large Family Rooms ----------7- Large 4 Bedrooms With Ensuite Bathrooms ------------8- Spacious Basement ---------9- Located In A Prestigious Pocket !!--------- 10- Occupied By Owner (Not Leased) --------11- Very Well Maintained House ------ 12- Front 49.71 Feet.........Basement With Potential In-law or Income-generating Suite ------ An Impressive 18.94' Ceiling In The Foyer With Grand Chandelier------ Ample Cabinet Space ------- Prep Kitchen.... Bright And Well Maintained ------ Minutes Driving To Hwy 400/404, Close To Upper Canada Mall, High-Rank Schools, Shopping Centre, Costco & Public Transit ....... Offer Anytime. (id:60626)
Royal LePage Your Community Realty
409 Aulenback Point Road
Sweetland, Nova Scotia
'Paradise On Point' located at one of Lunenburg County's most prized lakeside locations, Aulenback Point, this bespoke-design home commands the head of a peninsula facing west to the sand beaches of Oickle Island. Designed for one-floor living, this ICF home features in-floor, geothermal heat complimented by ductless cooling for ease of comfort. Conceived as a sanctuary to entertain family and friends, the lifestyle of leisure extends from the main living-dining areas onto the patio and pergola framing elevated views of the lake. A large kitchen with adjoining family room and den is the perfect space to prepare a meal while family gathers in front of the fireplace. A large separate pantry, laundry and powder room off the garage entrance exemplify the care taken in this thoughtful plan. A large primary bedroom opens onto the patio and includes two walk-in closets. The spa inspired ensuite features a custom tile shower and soaker tub. Two additional bedrooms, with shared, family bath complete the main floor. The attached, double garage has a loft which would lend itself to a fourth bedroom, den or private office. A second large fully wired and insulated garage, with generous height allocated, would be perfect for an RV or Boat and workshop. The professionally designed, expansive landscaping is meticulous and was created for both its beauty and ease of maintenance. Entering the crest of the fully paved driveway, the view causes one to take pause. Aulenbach Point extends west into one of Nova Scotia's most desired lakes, Big Mushamush, just 15 minutes to the amenities of Bridgewater, the commercial hub of the South Shore. Only 30 minutes to the famed UNESCO Town of Lunenburg and "the three churches" of Mahone Bay. Just over an hour to Halifax and Stanfield International Airport. A great option for a family retreat or perhaps the lakeside retirement home you have always imagined for yourself. (id:60626)
Engel & Volkers (Lunenburg)
409 Aulenback Point Road
Sweetland, Nova Scotia
'Paradise On Point' located at one of Lunenburg County's most prized lakeside locations, Aulenbach Point, this bespoke-design home commands the head of a peninsula facing west to the sand beaches of Oickle Island. Designed for one-floor living, this ICF home features in-floor, geothermal heat complimented by ductless cooling for ease of comfort. Conceived as a sanctuary to entertain family and friends, the lifestyle of leisure extends from the main living-dining areas onto the patio and pergola framing elevated views of the lake. A large kitchen with adjoining family room and den is the perfect space to prepare a meal while family gathers in front of the fireplace. A large separate pantry, laundry and powder room off the garage entrance exemplify the care taken in this thoughtful plan. A large primary bedroom opens onto the patio and includes two walk-in closets. The spa inspired ensuite features a custom tile shower and soaker tub. Two additional bedrooms, with shared, family bath complete the main floor. The attached, double garage has a loft which would lend itself to a fourth bedroom, den or private office. A second large fully wired and insulated garage, with generous height allocated, would be perfect for an RV or Boat and workshop. The professionally designed, expansive landscaping is meticulous and was created for both its beauty and ease of maintenance. Entering the crest of the fully paved driveway, the view causes one to take pause. Aulenbach Point extends west into one of Nova Scotia's most desired lakes, Big Mushamush, just 15 minutes to the amenities of Bridgewater, the commercial hub of the South Shore. Only 30 minutes to the famed UNESCO Town of Lunenburg and "the three churches" of Mahone Bay. Just over an hour to Halifax and Stanfield International Airport. A great option for a family retreat or perhaps the lakeside retirement home you have always imagined for yourself. (id:60626)
Engel & Volkers (Lunenburg)
52 St Andrew Street
Ottawa, Ontario
Investors, this is an exceptional opportunity. This fully renovated fourplex is situated in the heart of downtown Ottawa, offering a high walk score and unparalleled access to Sussex Drive, the Byward Market, the Ottawa River/Canal, and the Rideau Centre. Residents will enjoy immediate proximity to restaurants, shopping, public transit, and essential amenities. This turnkey property is a strong income-generating asset in a high-demand rental market, featuring four fully occupied units - two two-bedroom and two one-bedroom apartments. Each unit has been thoughtfully upgraded with contemporary kitchens, stainless steel appliances, spacious living areas, and modern full bathrooms, designed for comfortable urban living. An added advantage is the on-site parking at the rear of the building, a highly sought-after feature in this desirable downtown location. This turnkey fourplex is a high-performing income-generating property, bringing in $8,335/month ($100,020/year) in rental income with low expenses, making it a fantastic investment opportunity in a prime location. With the added flexibility of creative financing options, including VTB possibilities, this is a rare opportunity to secure a truly unique property. Don't miss your chance - schedule a private showing today! (id:60626)
Exp Realty
430 Maple Drive
Cape George, Nova Scotia
Motivated Seller! Make us an offer! Nestled in the heart of Cape Breton, this home offers unparallelled access to the majestic Bras dOr Lakes, renowned for their natural beauty and recreational opportunities. Enjoy boating, fishing, and water sports right from your backyard, or simply relax and take in the stunning sunsets over the water.This stunning, newly built home offers luxury living experience spanning approximately 4500 ft.², this 2023 Winmar built residence is designed to provide comfort style and modern convenience. Property consists of 4 bedrooms, 5 bathrooms, 50 feet from the serene Bras dOr Lakes lot size is 2.37 acres. As you approach the home you will entry through a covered front deck, into the front foyer area with 9 foot ceilings throughout, half bath, clear views from all angles of your main floor entertainment space. A kitchen with all the modern conveniences double oven microwave beverage fridge, reverse osmosis water treatment system connected to fridge, Butlers pantry/laundry area, floor to ceiling windows, a patio door to the deck which spans the full length of the front of the home. The living room has vaulted ceilings, several built-ins, beautiful fireplace for cold winter nights. The master bedroom has a luxurious master en suite, which consists of a large standalone shower, double sinks soaker tub with a view of the water heated floors, separate walk-in closet. The lower level in this home has plenty of areas for storage half bath a second primary bedroom with walk-in closet and en suite. Most importantly there is a large entertainment area full gym with a walkout to the beautifully landscaped property with pathways leading to the water and to the wood fire pit. Home has ducted heat pump with a propane furnace, luxury vinyl flooring throughout, whole home power back up via Generac, propane generator, composite decking, glass railings for unobstructed views heated double garage with extra storage space. Make an appointment to vie (id:60626)
RE/MAX Park Place Inc. (Antigonish)
1359 Kitchener Avenue
Ottawa, Ontario
MOVE-IN READY! Experience modern living at its finest in this stunning Bulat Homes Energy Star Certified property. Designed with a sleek, open-concept layout, this home is bathed in natural light through its massive windows and showcases top-quality upgrades throughout. With 4+1 bedrooms and 3.5 baths, the versatile design is perfect for growing families or multi-generational living. The main floor features a den, convenient laundry room, and soaring 9-foot ceilings, creating a bright and airy feel. The fully finished basement includes a full bath, an extra bedroom (or second office), cold storage and a family room with separate games area, that doubles as a teen retreat or in-law suite.High-end finishes elevate the home, including hardwood and ceramic flooring, elegant hardwood staircases, a high end Laurysen chefs kitchen with quartz counters and a walk-in pantry.. Thoughtful touches such as pot lights, a cozy gas fireplace. Head up stairs to 4 huge bedrooms , a spa like ensuite and main bath both with double sinks. Walk in closets and central air conditioning enhance the comfort and style of this modern home. Outside, the double-car garage with opener, Paved Driveway & rear covered porch with a gas line for BBQs, and maintenance-free fenced yard make this property as practical as it is beautiful.Situated in an unbeatable location with all amenities at your doorstep, this bright, meticulously crafted home is ready for your family to move in and enjoy. Taxes are to be assessed, and measurements are as per builder rendering. A 24-hour irrevocable applies to all offers. (Some photos are virtually staged for illustrative purposes.) Don't miss the chance to make this incredible home yours!. See offer remarks (id:60626)
Bulat Realty Inc.
1429 Teasdale Road
Kelowna, British Columbia
3.3 acre flat, usable lot in the Belgo area of Kelowna. This agricultural property offers a planted orchard and is the perfect spot to build you estate style home, and potential carriage home! The adjacent 10.14 acre property is also available, independently or in conjunction with this property, making a total of 13.44 acres available with a profitable u-pick operation. The lot has water, power and gas at the road. The Belgo area is well known for its quiet, private feeling but being just a few minutes to all amenities in town. This is a premium building lot in Kelowna! (id:60626)
Sotheby's International Realty Canada
19 & 42 Indian Bay Road
Voglers Cove, Nova Scotia
It is rare to find tranquil and private oceanfront properties large enough to provide the perfect family oasis. This offering contains just over 21.5 acres, with over 395 feet of direct oceanfront. On offer are two homes: one a bespoke, passive solar, three-bedroom contemporary designed by noted Nova Scotian, solar pioneer, Don Roscoe, set within meticulously landscaped grounds; the second a charming Victorian, three-bedroom farmhouse for hosting guests. The open concept and large windows of the contemporary, frame a southwest-facing, sweeping view of Indian Bay and the islands beyond set against open ocean. Entering the home one is drawn to a floating staircase, which opens the stage for the unconventional design and a vision for the future. A custom designed ash kitchen compliments an open-concept living room with cathedral ceiling and adjacent dining space all basked in light by the large windows allowing for the saving from the passive solar heat. A generous sized primary bedroom with ensuite, designated laundry and convenient access to a large garage makes for carefree, one-floor living. The floating staircase leads to an open-concept den, two other large bedrooms and full family bath on the second level. A spacious, screened deck provides the residents ample, outdoor-living space for entertaining and relaxation. The complimentary home, privately sequestered within its own lot lends lends for a more traditional, coastal retreat for visiting family and friends. This may also allow for a potentially lucrative, vacation income for those homeowners wishing to retain the privacy of their personal space. All of this is within a minutes' drive from the community boat launch in Voglers Cove, just 5 min. to Cherry Hill Beach or 15 min. to the four beaches in Petite Riviere area and a relaxing 20 min. drive to the amenities of Bridgewater or Liverpool. Less than 90 min. to Halifax and the Airport. (id:60626)
Engel & Volkers (Lunenburg)
3052 Awsworth Rd
Langford, British Columbia
This private, one-of-a-kind property in Langford spans over 2+ acres and is move-in ready, featuring 6 bedrooms, 4 bathrooms, and an office. Included is a newer, authorized/legal 1-bedroom plus den suite. The large master bedroom includes a walk-in closet and ensuite with a custom shower. updated appliances in both the main home and suite. Heated floor on upper level (except for master’s bathroom. Laundry room has access door to backyard. Outdoor living is exceptional with two spacious decks—perfect for relaxation and entertaining. STUDIO with a a huge deck and wine cooler for events and outdoor activities. The expansive, fully fenced area is ideal for family with children and pets. Come make it your DESTINED home! (id:60626)
Pemberton Holmes Ltd.
86 Bowyer Road
Huntsville, Ontario
Welcome to 86 Bowyer Road in Huntsville. This captivating property boasts a tranquil setting on 5 acres of lush forest, offering the perfect blend of privacy and convenience. With a thoughtfully designed floor plan of approx. 2,638 sq. ft of living space, including 3 bedrooms and 3 bathrooms, this home provides both functionality and comfort. Enjoy the speed of Bell Fibre Internet, mail delivery at the end of your driveway along with convenient garbage and recycling services. Updates such as custom window coverings enhance both style and functionality. Relish in breathtaking sunsets from the side deck, or retreat indoors to cozy up by the wood-burning fireplace in the lower level. Additional highlights include a generator for peace of mind, a greenhouse for gardening enthusiasts, and multiple decks ideal for entertaining or simply unwinding amidst nature's beauty. With an oversized double car attached garage and detached shop, there is ample space for vehicles, a workshop, and storage. Just minutes from downtown Huntsville with easy access to amenities and recreational possibilities. (id:60626)
Chestnut Park Real Estate
10979 122 St Nw
Edmonton, Alberta
Experience refined contemporary inner-city living with the privacy of a landscaped yard on a full-size lot in Westmount. Backing onto a greenbelt with trails, near top schools and Royal Alex access, this 4-bed + office, 4-bath home blends design and comfort. Enjoy 10’ ceilings, a front veranda, and striking curb appeal. The main floor offers a bright office, open-concept living/dining, and a chef’s kitchen with waterfall quartz, matte cabinetry, commercial-grade fridge, walk-in pantry, and a mudroom with dog wash. The finished basement includes a 4th bed/bath, gym, fireplace, and family room. Upgrades: wide-plank hardwood, A/C, full landscaping, cedar fencing, custom blinds, designer lighting, feature wallpaper, and two Dekton fireplaces. The primary suite features a spa-like ensuite with soaker tub, dual vanities, tiled shower, and walk-in closet. Just minutes to downtown and steps from 124th Street. A rare blend of luxury, privacy, and location. (id:60626)
Real Broker
639 26 Avenue Nw
Calgary, Alberta
Distinction by it's extremely unique architecture and countless upgrades. 32’ lot with a TRIPLE car garage. 3 bedrooms up with an optional 4th room on the mezz that could be a bedroom, office, library or bonus room. Large alley style kitchen with 36’8” of 1/4 cut sawn rifted oak custom millwork featuring Sub-Zero and Jenn Air commercial series appliances. 3 storey brick feature wall with glass railings, wide plank hardwood flooring coupled with designer series tiles. Main floor has 12’ ceilings while the master suite boasts 10’. The design offers 2 laundry rooms, also a designated theatre room or optional 5th bedroom in the basement. Mechanicals include a 4 zoned system Carrier Infinity Furnace and a tankless hot water heater. The list goes on and on. No expenses spared in this former Show Home. A must see luxury infill. (id:60626)
RE/MAX House Of Real Estate

