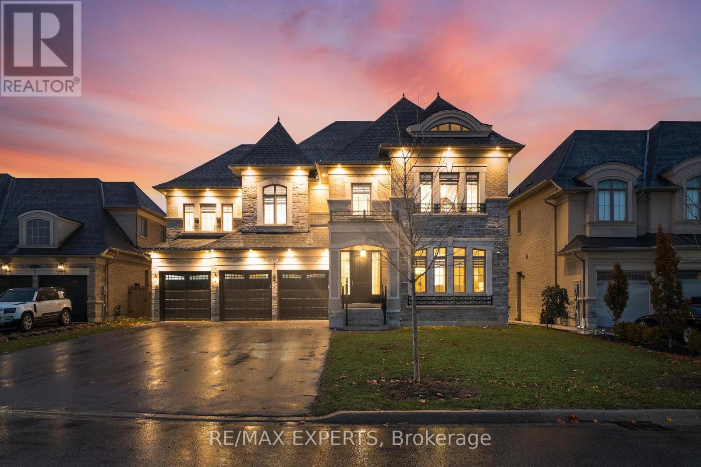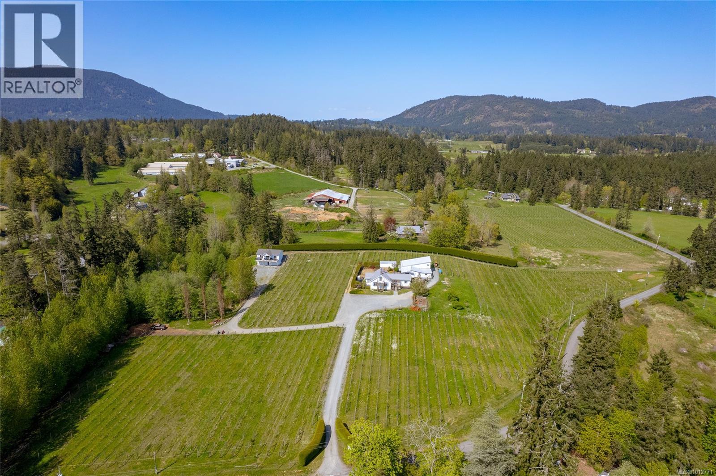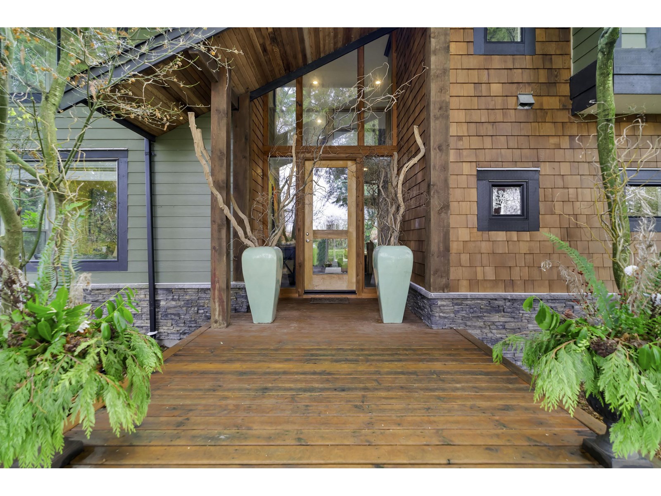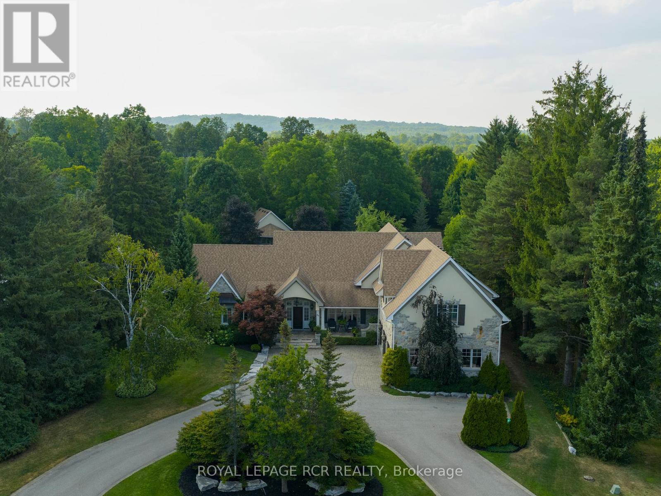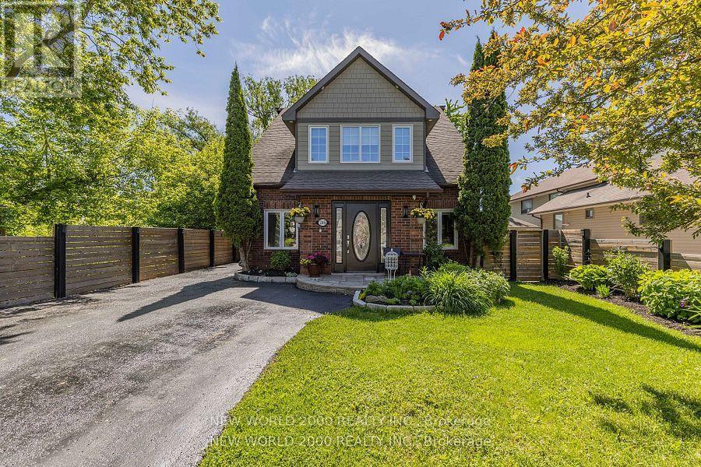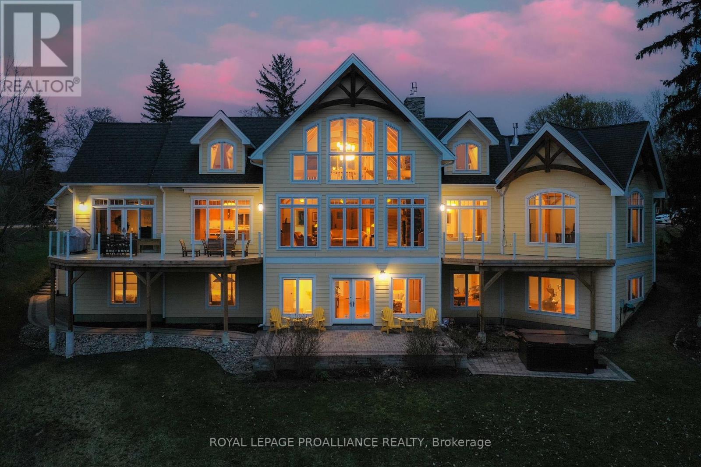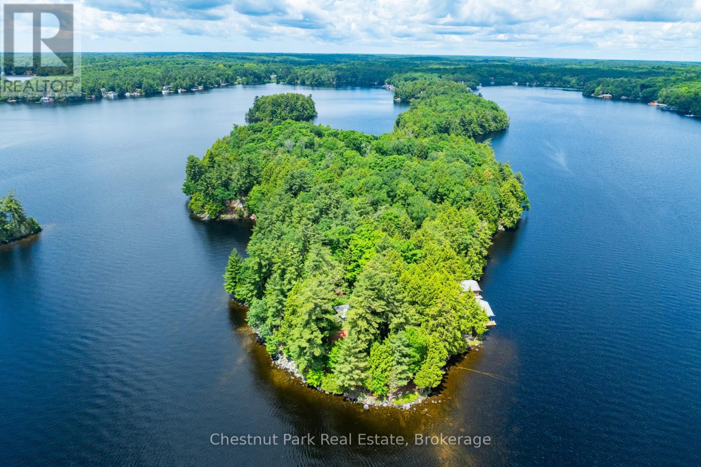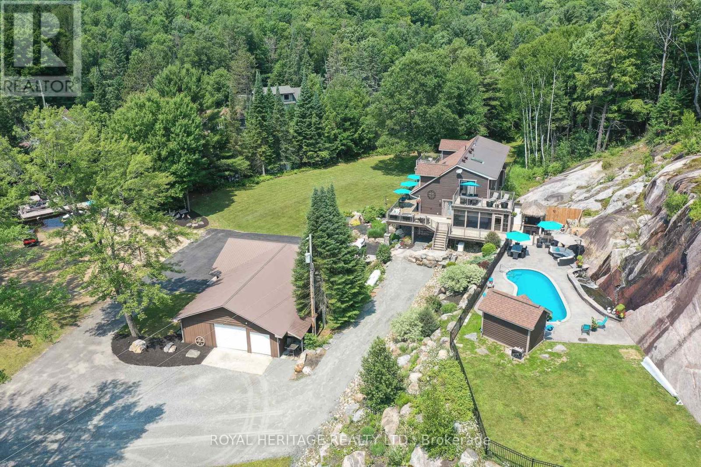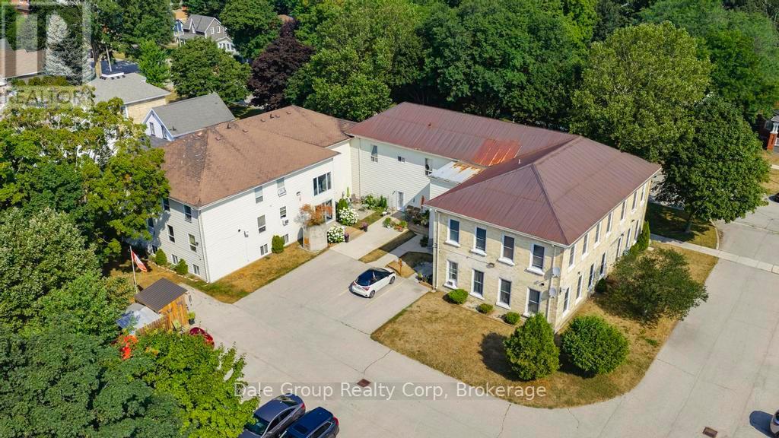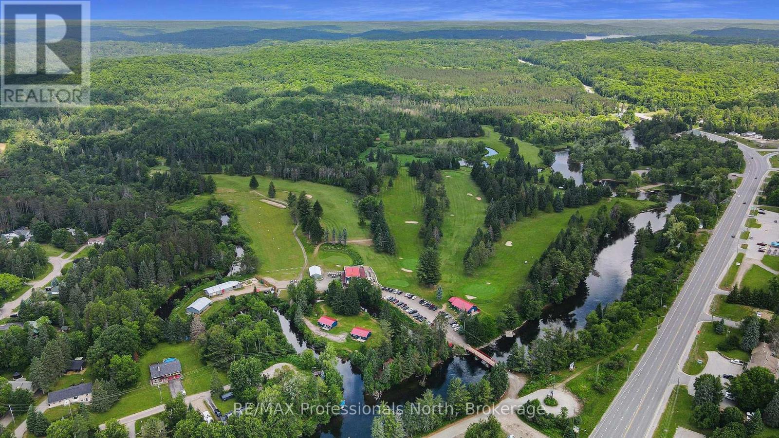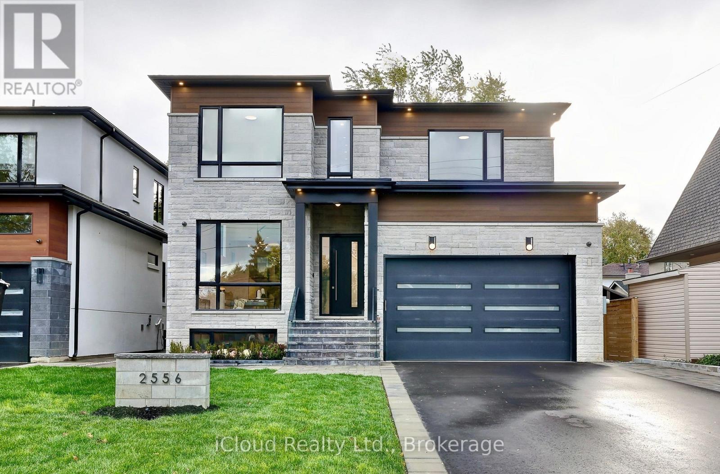16 Raymond Love Court
King, Ontario
Prepare to be amazed by the unparalleled elegance of 16 Raymond Love Court, an extraordinary residence nestled on an exclusive private court in the prestigious Kingsview Manor community. Set on a 70-foot lot with a stunning façade, a 3-car garage, and a massive driveway with no sidewalk, this home offers 5341 Sqft (as per MPAC) of above grade exceptional space. Inside, discover 5 spacious bedrooms-each with its own upgraded private ensuites-alongside an elevator servicing every floor for the ultimate convenience. The main level showcases a tucked-away private office with custom flooring, an expansive gourmet kitchen with a large center island, built-in top-of-the-line appliances, porcelain tile flooring, a servery, and a walk-in pantry. Two walkouts lead to a large loggia, perfect for entertaining or relaxing outdoors. The home's exceptional layout blends luxury and functionality with bright, open principal rooms, soaring 10-ft ceilings on the main floor, 9-ft ceilings on the second and lower level, elegant crown moulding, and a 200-amp panel. The unspoiled walk-up basement with a separate entrance and dual cold rooms offers endless potential. Additional highlights include brand-new wide plank flooring and vents throughout, two custom staircases with elegant railings, fresh paint, smart toilets, brand new custom porcelain countertops, custom mirrors, lights, beautiful chandeliers, exterior and interior pot lights. The primary retreat features double door entry, wainscotting, a massive walk-in closet, and a luxurious 5-piece spa-style ensuite. The epoxy-finished garage includes built-in storage and an EV plug. A true masterpiece of craftsmanship and design-don't miss your chance to call this one-of-a-kind home yours. (id:60626)
RE/MAX Experts
6798 Norcross Rd
Duncan, British Columbia
Welcome to Emandare Vineyard, a boutique 8.5-acre winery nestled in the stunning Cowichan Valley with sweeping views of Somenos Lake. Just minutes from town, this organically farmed estate produces sought after, terroir-driven wines that sell out each season. The beautifully renovated 1937 farmhouse and the modern 2-bed, 2-bath guest house (built in 2019) make this property ideal for multi-generational living or extended family retreats. Share in the dream of operating a thriving vineyard, expanding production, and hosting weddings or private events on this breathtaking property. A world class restaurant would be right at home here, and could be the center of this romantic destination. Featuring a modern winery and tasting room facility (built 2014), fenced gardens, fruit trees, and varietals including Pinot Noir, Sauvignon Blanc, Siegerrebe, Marechal Foch, Gewurztraminer, and Tempranillo, this is a rare opportunity to live and grow together in BC’s most sought-after wine region. (id:60626)
Sotheby's International Realty Canada
27820 Maclure Road
Abbotsford, British Columbia
Welcome to your private sanctuary, a luxurious retreat offering approximately 6750 square feet of thoughtfully designed living space. Nestled on a serene property with a park-like yard, this home provides the perfect blend of elegance & tranquility. Expansive windows invite natural light while showcasing breathtaking views of the lush surroundings, creating a peaceful ambiance throughout.This home features 8 spacious bedrooms,7 washrooms, a gourmet kitchen, and multiple areas for relaxation and entertainment. Whether enjoying quiet moments in the garden, hosting gatherings on the wrap-around deck, or unwinding in the home theatre or games room, every detail has been crafted to enhance your lifestyle. Ideally located near all amenities & major hwys.This home is a haven of luxury & serenity. (id:60626)
Royal LePage Global Force Realty
84 Kennedy Road
Caledon, Ontario
Timeless elegance meets impeccable craftsmanship in this stunning Cheltenham estate. A rare find, this beautifully built 5+1 bed, 6 bath home in the sought-after Cheltenham community offers thoughtful design & exquisite details throughout. Chefs kitchen blending beauty & practicality, featuring a 48" Wolf gas range, Sub Zero fridge/freezer, Bosch dishwasher, built-in microwave, & custom quarter-sawn oak cabinetry. 5" solid white oak floors create an inviting atmosphere. The natural beauty of tumbled limestone, natural stone & marble in the kitchens, baths, & basement enhances the spaces timeless elegance, combining sophistication w/ comfort. The primary suite is a true sanctuary w/ heated floors, a spa-like steam shower, a romantic soaker tub, a spacious walk-in closet & focal fireplace. Every detail has been thoughtfully considered, from coffered ceilings in the dining room to vaulted ceilings in the family room & sunroom, adding architectural charm & grandeur. The main floor also includes a dedicated office, perfect for WFH or quiet study. Upstairs, 3 beds each w/ walk-in closets. Two share a Jack-&-Jill bath, while the 3rd has its own private ensuite creating private retreats for family & guests. Every detail, from custom millwork & extensive closet systems to solid wood doors, reflects timeless quality. Step outside to a beautifully landscaped yard, complete w/ irrigation system & a grand outdoor stone fireplace. The property boasts nearly an acre of lush grounds, with a 3-car garage plus an additional backyard workshop garage w/ a loft ideal for toys, landscape equipment & hobbies. For added versatility, theres a bright, welcoming 1-bed, 1-bath loft apartment w/ its own entrance, walk-in closet & separate laundry perfect for in-laws or rental income. The finished basement offers even more comfort w/ guest bed & bath, media & game zones, a bar, crafts room, gym, & a ton of storage, creating a warm, inviting and functional space for gatherings & daily life. (id:60626)
Royal LePage Rcr Realty
245 Lakeland Crescent
Richmond Hill, Ontario
Cottage Living in the City**This exquisite 2.5 storey waterfront property nestles on the pristine shores of Lake Wilcox, offering direct access to fishing, boating, and water sports. This lakeside property is just steps from Yonge Street, scenic walking trails, parks, and the community centre, it perfectly blends natural beauty with urban convenience.Featuring 4 plus 1 spacious bedrooms and 3 luxurious full bathrooms, this meticulously designed residence showcases timeless craftsmanship and elegant finishes throughout. Gleaming hardwood floors and a cozy gas fireplace grace every level, creating an inviting and warm ambiance. The lower level boasts a private office, a laundry room and a fully finished in law apartment, ideal for multigenerational living or hosting guests with privacy and style.The main floor impresses with a chef inspired kitchen featuring custom cabinetry, granite countertops, a double oven, and premium stainless steel appliances. The open concept dining and family areas maximize stunning lake views, inviting natural light to fill the space. Step outside to a lakeside deck with a remote controlled retractable screen and heater, perfect for year round entertaining.The expansive lower deck offers lounge seating, a gas fire table, and a bespoke outdoor bar designed for memorable gatherings and relaxing evenings. Professionally landscaped grounds with ambient lighting and a heated workshop complete this exceptional backyard oasis.Upstairs, retreat to the elegant master suite featuring a generous walk in closet and spa inspired ensuite with double vanity, walk in shower, and a luxurious soaker tub. Enjoy breathtaking panoramic lake views from your private upper deck, a perfect sanctuary to unwind.This rare waterfront property marries refined cottage charm with sophisticated city living, offering an unparalleled lifestyle of comfort, elegance, and unforgettable lakefront experiences. (id:60626)
New World 2000 Realty Inc.
12698 Loyalist Parkway
Prince Edward County, Ontario
This luxurious estate is an executive, custom post and beam waterfront property on Picton Bay. With 1.3 acres of land, directly across the harbour from the Prince Edward Yacht Club, this home is a boat lovers paradise. Built in 2012, this magnificent retreat features vaulted ceilings, three spacious levels with five bedrooms and four bathrooms, a walkout patio on the lower level, and two stunning main-floor decks perfect for taking in the harbour view with your morning coffee. Over 5,000 total sq ft of living space to enjoy. A rare 2+2 car garage completes the picture. This beautiful place is a perfect gathering spot for friends and family and is an entertainers dream complete with hot tub, custom waterfront benches, fire pit, basketball and pickle ball games area, large boat dock with kayak launch, professional fitness room and more. Situated within the town limits, just minutes from all the amenities this lovely town has to offer. Located only 2.5 hours from Toronto, Prince Edward County is renowned for the beaches at Sandbanks Provincial Park, outstanding cuisine, wine, art galleries, wineries, golf, local markets and shops. Home to the Royal Hotel, which was recently awarded the prestigious MICHELIN Key, and our beloved historical Regent Theatre. Prince Edward Memorial Hospital is 10 minutes away and our new hospital is rising from the ground right behind the old one! If you have been considering buying a home in the County, this is the one you've been waiting for. Why not live where you love to visit? (id:60626)
Royal LePage Proalliance Realty
Royal LePage Signature Realty
Lots 1, 5 & 6 - 2 Meda Island
Muskoka Lakes, Ontario
An exceptional opportunity to own one of Lake Muskoka's most unique island offerings - welcome to Meda Island, comprised of three separately deeded lots with over 2,100 feet of pristine shoreline and just over 6 acres of total land. This rare point property is a true blank canvas for your dream compound, with grandfathered structures in place for current enjoyment and future development potential across all three lots. Zoning permits up to 7,500 sq. ft. of living space per lot, plus a two-storey boathouse with living quarters on each - making this an extraordinary chance to create a multi-generational retreat unlike any other. The southern exposure ensures all-day sun, while the clean, deep shoreline and expansive views deliver the best of Muskoka waterfront living. Arrive by boat from designated parking at Mortimer's Point Marina, and enjoy the total privacy this island provides, with a mix of mature forest, rocky outcroppings, and level areas ideal for future builds. With 95 feet of approved docking and excellent building envelopes, Meda Island offers the flexibility and scale to craft a legacy property that can be passed down for generations. (id:60626)
Chestnut Park Real Estate
120 Hutcheson Beach Road
Huntsville, Ontario
Spectacular, unique, unforgettable. These are just a few words to describe this magical, one of a kind property. Formerly featured in a Muskoka magazine, the home and property offer plenty of space for entertaining, a growing family or simply reconnecting with nature and wildlife. Design elements, including local Muskoka granite picked and split by the owners hand and built into the feature wall and kitchen island, all help to create a space that welcomes you from its front gates to its front door and beyond. Soaring vaulted ceilings and architectural beams in the main living area and primary bedroom, as well as a thoughtfully redesigned interior created during the building of a significant addition completed in 2016, provided the owner and designer an opportunity to create a spacious, interesting yet functional space. Breathtaking views from numerous balconies, windows and patios overlook the grounds, gardens, 30ft waterfall and approx. 500 ft of Mother Natures perfect river front. The in-ground salt water pool, tiki bar, infrared sauna, built in hot tub, large gym, theatre room, ball court, sandy beach with gentle water entry for swimming, dock for boating, waters edge bunkie (sleeping 4 comfortably), the huge 5 car garage, large RV shed with oil pit and even the bonfire lookout on top of the hill of your 11 acre property will afford you the last ray of sunshine with the setting sun to complete your daily living experience. Should you ever wish to leave your property, you are just a few short minutes to the heart of Huntsville by car and a short boat ride along the river to Lake Vernon and further access to Fairy, Mary and Peninsula Lakes. Pictures may speak a thousand words but this property has thousands more to share with you in person. Private showings only. (id:60626)
Royal Heritage Realty Ltd.
619 Cedar Shore Trail
Cobourg, Ontario
Stalwood Homes, one of Northumberland County's renowned Builders and Developers, is proposing to build the Beachwood Estate model at 619 Cedar Shore Trail, which is located at CEDAR SHORE; a unique enclave of singular, custom built executive homes. This home is a true masterpiece and captures the true essence of the quintessential "dream home". Enter the grand foyer and you'll be greeted by a spacious living room to your right which is complemented by a cozy den across from it. Proceed past the guest closet and elevator and you arrive at the great room, the heart of this splendid residence. This wonderful room, with its soaring ceiling exudes a bright, airy atmosphere and connects seamlessly with a the chef-inspired kitchen and the sun-drenched dining area, which flows effortlessly to the garden area. The main floor also includes an oversized mudroom with a two-piece bathroom and convenient access to the two-car garage. The second level features four bedrooms, including the primary suite. Each bedroom is equipped with a walk-in closet and en-suite bathroom. Upon entering the primary bedroom, you'll find a true retreat: step out onto your private terrace to enjoy the ever changing panoramic lake views, the generous walk-in closet is a much desired feature and the spa-like five-piece ensuite is designed for ultimate relaxation. If you're searching for a desirable lakeside neighbourhood, CEDAR SHORE is situated at the western boundary of the historic Town of Cobourg on the picturesque north shore of Lake Ontario. Located a short drive to Cobourg's Heritage District, vigorous downtown, magnificent library and Cobourg's renowned waterfront, CEDAR SHORE will, without a doubt become the address of choice for discerning Buyers searching for a rewarding home ownership experience. (id:60626)
RE/MAX Rouge River Realty Ltd.
184 East Street E
Goderich, Ontario
Fantastic Multi-Residential Investment Opportunity in Goderich! This well-maintained 17-unit apartment complex sits on a generous 0.63-acre lot in the quiet east end of town just a short walk to Shoppers Square, the farmers market, local shops, and other amenities. The property features a great mix of 12 two-bedroom and 5 one-bedroom units, all equipped with their own fridge, stove, and electrical panels. Tenants pay their own electric baseboard heating, making utilities simple for landlords. The portion of the complex is 1920s two-story with 6 units and a solid 2.5-story building constructed in 1997 housing 11 additional units. The building is in good condition with a combination of asphalt shingle and metal roofing. Additional features include 3 coin-operated washers and dryers, 26 paved surface parking spaces, and a low-maintenance exterior. A rare opportunity to own a turn-key, income-generating property in one of Ontario's most picturesque towns! Seller willing to entertain VTB. (id:60626)
Dale Group Realty Corp
111 Golf Course Road
Minden Hills, Ontario
A unique offering. The Gull River Golf Club has been a staple in the community of Minden for a very long time. The beautifully scenic course winds around the Gull River with over 2,200 feet of shoreline and is a favourite among Locals and Visitors alike. Offering 9 exceptional holes of golf, Par 35, and includes a Pro Shop, putting green, chipping area and driving range. Mulligan's Restaurant and Patio (leased) is licensed for 150 people. Also included? A 3 bdrm. apartment above the restaurant, a 6 bedroom, 3 bath house, two 2-bedroom cottages and a 1-bedroom cottage - all provide additional revenues to the property. The 3 cottages have a great view of Beaver Creek. The Course hosts many tournaments and special events throughout the season. Outbuildings include a Garage, a Mechanical Repair Building and additional Storage Shed and the Main Building offers 2 attached garages behind. This is your opportunity to own a local treasure nestled in the heart of Minden and the Haliburton Highlands. (id:60626)
RE/MAX Professionals North
2556 Glengarry Road
Mississauga, Ontario
Welcome to this custom-built masterpiece in Erindale, where timeless design meets modern functionality. Set on a premium 50 x 165 lot, this stunning home offers over 4,000 sq ft of above grade living space. Step inside to soaring ceilings, wide-plank hardwood floors, and sun-filled, open-concept family room. The Main Level boasts SOARING 11' FT CEILINGS, additional Bedroom/office with Ensuite, Designer Kitchen, featuring a Waterfall Quartz Island, Floor to Ceiling Custom Cabinetry, Panel Ready Miele Appliances, & a Large Walk in Pantry to keep clutter tucked away. Upstairs, find 4 generously sized bedrooms, each with custom closets and spa-inspired bathrooms. The primary suite is a true retreat, featuring a walk-in closet, a luxurious ensuite and a large balcony overlooking mature tree. The fully finished basement boasts 9' ft ceilings, a large rec room, additional guest space or office, and a bedroom, offering flexible living options. Don't miss a chance to own a true gem. (id:60626)
Ipro Realty Ltd.

