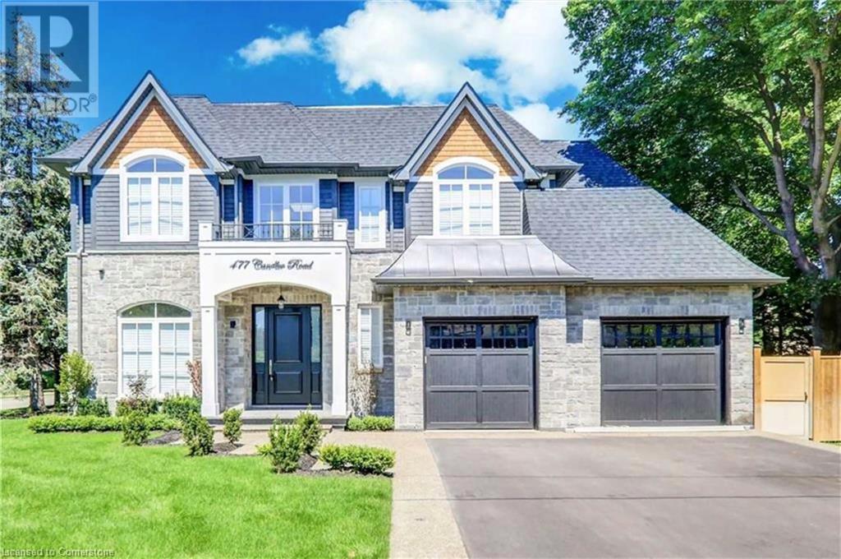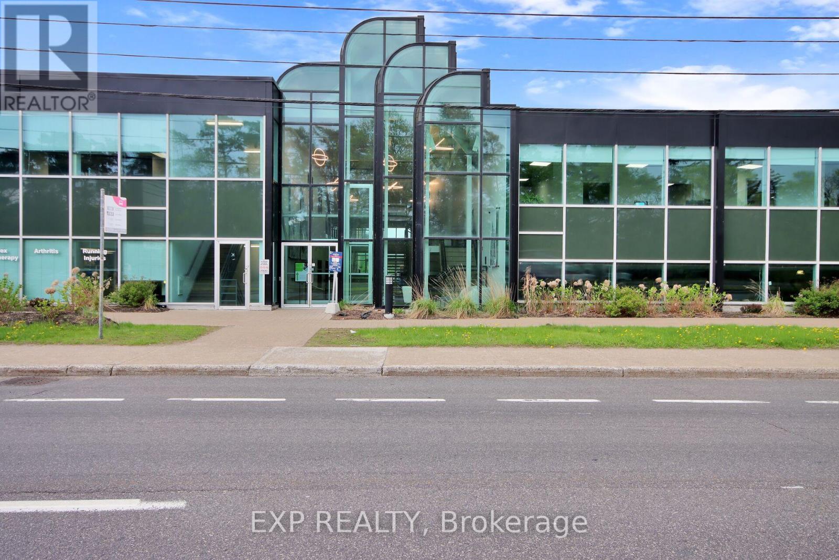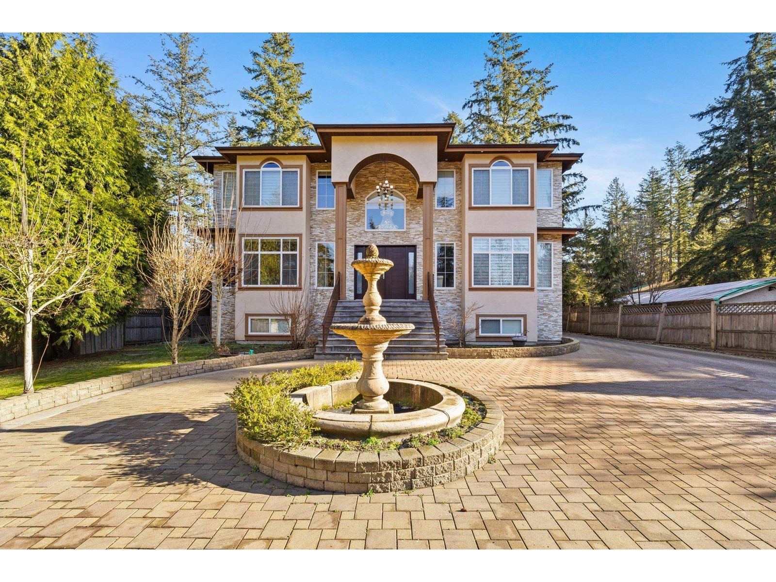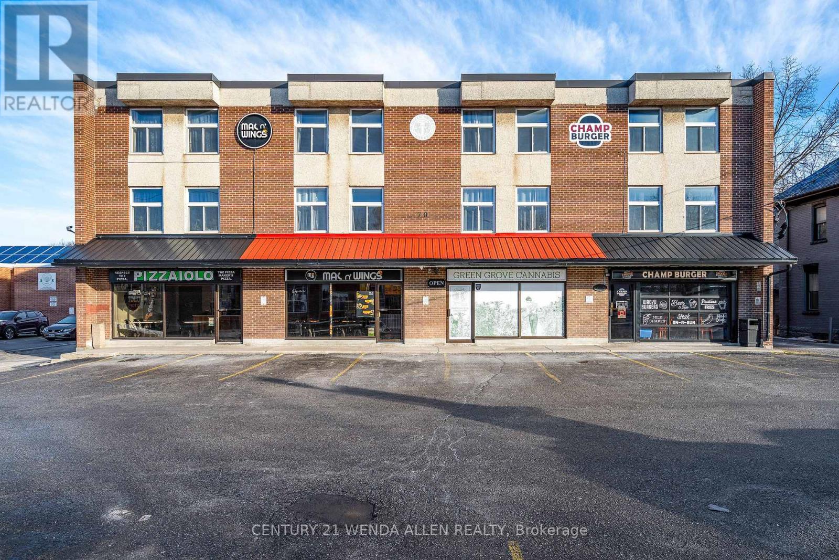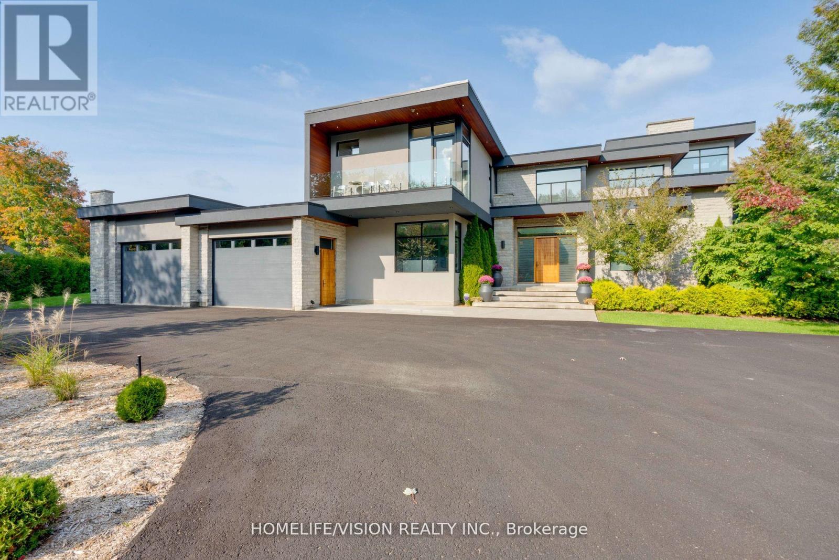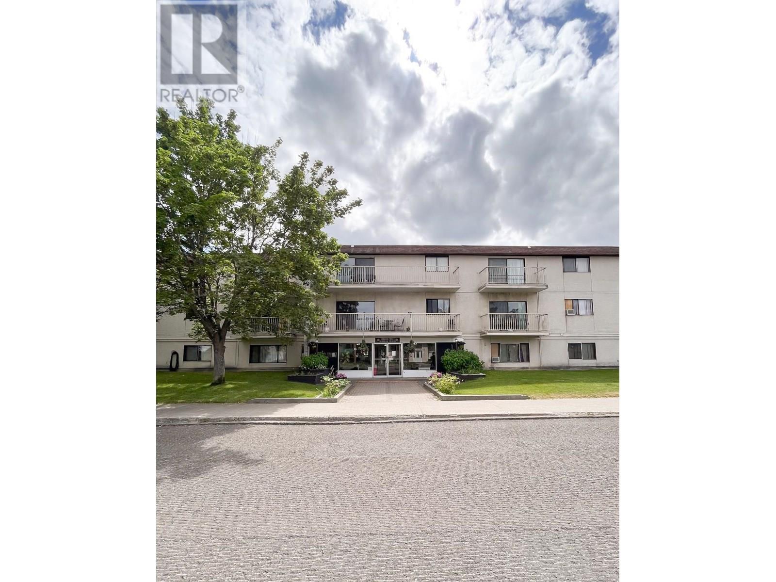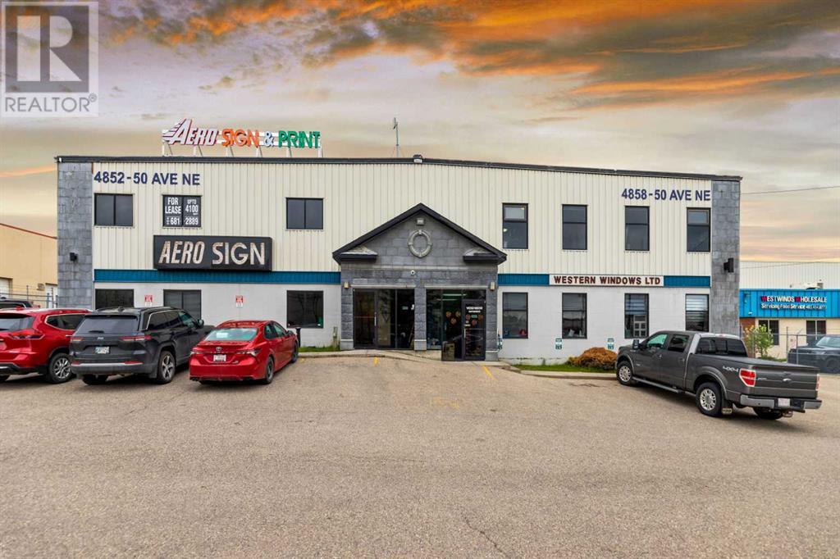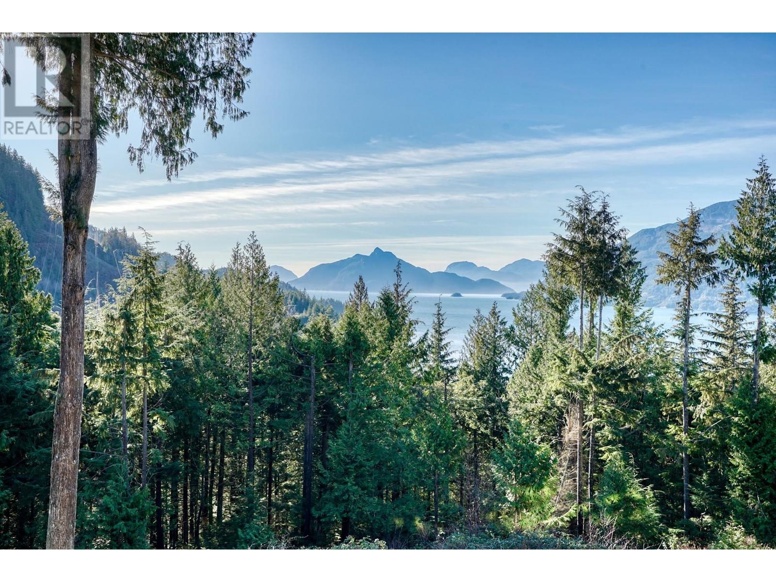477 Candler Road
Oakville, Ontario
Custom built home in desirable Southeast Oakville location. Situated on an expansive corner lot, this two-storey home with over 3,000 square feet of living space is the perfect home for your family. Beautiful transitional design flows throughout this home. Your living and dining room is found off the front foyer. The thoughtfully designed chef’s kitchen is outfitted with top-of-the-line appliances and gorgeous two-toned cabinetry. Off the kitchen you will find a large family room with a gas fireplace and sliding door access out to the fenced rear yard with a covered porch. Upstairs, the primary suite has plenty of natural light with large windows as well as an ensuite, walk-in closet and private balcony. Three additional bedrooms all with washroom access and ample closet space are also found on this level. The lower level of this home is fully finished with a large rec room, home theatre, gym as well as a fifth bedroom and washroom. Located in a highly sought-after location – walking distance to Oakville Trafalgar High School, Maple Grove Public school and many other everyday amenities. (id:60626)
Century 21 Miller Real Estate Ltd.
380 Hunt Club Road
Ottawa, Ontario
Prime Office Investment Opportunity! Located at the Ottawa International Airport, 380 Hunt Club presents a rare opportunity to acquire a 50,897 SF, two-storey suburban office building with significant investment potential. This leasehold property is ideal for value-add investors looking to enhance cash flow or owner-users seeking a strategic and well-connected location for their business. The building offers a mix of fully built-out office space and base building space. Featuring flexible suite sizes ranging from 2,000 SF to 14,000 SF. With an abundance of on-site parking, this property ensures convenience for tenants and visitors alike. Positioned in a prime location with excellent connectivity, 380 Hunt Club is an exceptional opportunity to secure office space in one of Ottawa's most accessible business hubs. (id:60626)
Exp Realty
2504 140 Street
Surrey, British Columbia
This exquisite 7,000+ sq ft home on a 0.55-acre lot showcases impeccable craftsmanship and high-end finishes. The interior features vaulted ceilings, feature walls with fireplaces, and an open-concept layout. The gourmet kitchen boasts white quartz countertops, a large waterfall island, and a WOK/spice kitchen, flowing into the bright living and dining areas. The main floor includes an office, a bedroom with an ensuite, and a covered deck. Upstairs, a spiral staircase leads to four bedrooms, all with ensuites, including a grand master suite with a private enclosed deck. Additional highlights include a two-bedroom nanny suite and a large solarium upstairs. Located in desirable Elgin Park, this is a must-see! Call today! (id:60626)
Royal LePage Global Force Realty
Coastal Rainforest Realty Corp
70 Victoria Street E
New Tecumseth, Ontario
70 Victoria St East Located in the Heart of Alliston is a Prime Mixed-Use Building that is Highly Sought-After due to its Premium Visibility & Foot Traffic. Solid Retail Long Term Leases with Extensive Leasehold Improvements. $$Million$$ Invested in the 4 Retail Units. Franchise Chains, Champs Burgers, Mac N' Wings, Pizzaiola along with Well Respected Cannabis Retailer Green Grove. All Long-Term Leases @ Premium Retail Rents. Upper Levels Features 8 Large 2 Bedroom + Den Fully Contained Apartments. Very Well-Maintained Building. Over $250K in Building Renovations Since 2021. Including Common Area Upgrades, Hot Water Tanks, Parking Lot Resurfacing, Full Roof Replacement, Full Apartment Renos and much more. Expansive Front and Rear Parking Areas. 6 of the 8 Residential Leases are Below Market & Month-to-Month. Tons of Upside Potential as This Building Has a Fantastic Reputation Within the Community, PLUS its Unbeatable Location! Massive Potential for Redevelopment in the Future if so Desired. The Numbers on this Investment Property will Impress. Please Inquire Further for Lease, Income and Expense Numbers (id:60626)
Century 21 Wenda Allen Realty
43 Ogden Crescent
Whitchurch-Stouffville, Ontario
Absolutely breathtaking modern estate on 2 acres! Meticulous maintained stone, stucco and cedar exterior with professionally landscaped gardens, outdoor saltwater pool, fire pit and cabana. Portions of interior masterfully designed by award winning interior designer Eric McClelland of Fleur-de-lis Interior Design Inc. Entertainers dream! Open concept home with glass railings throughout. Bright and spacious main floor boasts a contemporary kitchen with with custom cabinetry and eat in kitchen, sunken dining room with walkout to backyard, living room with floor to ceiling windows and walkout to patio, family room overlooking the garden with gas fireplace and a sun filled office with built in shelving. Master bedroom oasis with a balcony overlooking the backyard, custom built-in cabinetry and custom 6 piece ensuite with steam shower. All bedrooms have an ensuite and large windows. 5th bedroom in basement with custom cabinetry and ensuite as well. Spectacular basement with home theatre with full projection system, wine fridge, workout room, kitchenette and bar space. Dog wash station in mudroom with sink and built in cabinetry. Radiant floor heating through much of home. Automated shades in most rooms, custom lighting system with pot lights, Sonos sound system throughout! Exterior repainted and stained (2023), Outdoor decking (2023), Roof (2016), Windows (2016), A/C (2016), Furnace (2016), Sump pump (2017). (id:60626)
Homelife/vision Realty Inc.
226 Ritson Avenue
Quesnel, British Columbia
An exceptional opportunity to acquire Quesnel's finest multi-family building with a stabilized, income-producing 32-unit multi-family property in a prime location. This well-maintained building features a strong unit mix of one, two, and three-bedroom suites, catering to a diverse tenant demographic and ensuring consistent occupancy. Each unit is individually metered and boasts spacious layouts. On-site amenities include secure entry, surface parking, laundry facilities, storage and well-kept common areas. Strategically located near transit, shopping, schools, and employment hubs, the property benefits from a strong rental market and stable cash flow. Currently generating solid returns with upside potential through rental increases and further value-add renovations. (id:60626)
Real Broker B.c. Ltd
7637 West Boulevard
Vancouver, British Columbia
Don't miss this exciting new home. Custom built and well situated on a gorgeous 77x130 foot landscaped property, giving a feeling of privacy, light, and wonderful outlooks from every room. Gourmet kitchen, adjoining family room. Hardwood floors, 9 foot ceilings, crown mouldings, wrought iron railings, and impressive finishings throughout. (id:60626)
Pacific Evergreen Realty Ltd.
4852 50 Avenue Ne
Calgary, Alberta
This versatile commercial building in Calgary's desirable Westwinds area offers the perfect blend of warehouse, light manufacturing, and office space under one roof. Built in 2000 and zoned Direct Control (DC) Subject is the left side of the building, the property is ideally suited for a wide range of business uses. The main floor features a welcoming reception area, multiple offices, and a functional workspace currently used by a signage company, while the second floor provides additional office space suitable for management or administrative teams. With excellent access from major highways and a rear lot that accommodates large overhead doors, the site is designed for easy deliveries and efficient logistics. Backside area can also be used for storage or parking. This is a rare opportunity to secure a well-located, flexible commercial space. (id:60626)
Royal LePage Metro
515 Hamilton Drive
Ancaster, Ontario
A rare find in Ancaster, this exceptional home sits on nearly one acre of private, wooded land, offering a serene and secluded setting while remaining just minutes from premier amenities and convenient highway access. The expansive lot offers ample space for a pool or additional outdoor features, blending luxury with nature and privacy. With over 5,100 square feet of total living space, this impressive residence features 8 bedrooms, 6 bathrooms, 3 full kitchens, 3 laundry facilities, and 5 gas fireplaces—perfectly suited for executive living, small business owners, or multi-generational families. No need to escape to a cottage for calm and tranquility as it’s all out your back door. Incredible Muskoka tree rich feel privacy with no visible neighbors off the large back deck, this property really has to be seen to feel the class, calm and comfort that is seeped through it. Despite its generous size, the property is surprisingly low-maintenance thanks to beautifully designed perennial gardens and the natural landscape of the wooded lot. The main home has been thoughtfully and artistically remodeled with a rustic, contemporary design, showcasing high-end finishes throughout. The in-law suite or guest quarters enhances the home's flexibility and includes 2 bedrooms, 1 full bathroom, a modern kitchen with stainless steel appliances, laundry facilities, and its own private living space OR remodel this space to create a theatre or games room. A standout feature on the property is the custom detached garage, equipped with a hoist, cabinetry, oversized doors & heated flooring. Above this garage, you'll find an additional 887 square feet of living space that serves beautifully as a guest house, complete with 2 bedrooms, 1 bathroom, a modern kitchen with stainless steel appliances, laundry facilities and deck. This is a truly one-of-a-kind offering in Ancaster that won’t last long. Book your private viewing today—because once you see it, you’ll want to make it yours. (id:60626)
Right At Home Realty
515 Hamilton Drive
Hamilton, Ontario
A rare find in Ancaster, this exceptional home sits on nearly one acre of private, wooded land, offering a serene and secluded setting while remaining just minutes from premier amenities and convenient highway access. The expansive lot offers ample space for a pool or additional outdoor features, blending luxury with nature and privacy. With over 5,100 square feet of total living space, this impressive residence features 8 bedrooms, 6 bathrooms, 3 full kitchens, 3 laundry facilities, and 5 gas fireplaces perfectly suited for executive living, small business owners, or multi-generational families. No need to escape to a cottage for calm and tranquility as its all out your back door. Incredible Muskoka tree rich feel privacy with no visible neighbors off the large back deck, this property really has to be seen to feel the class, calm and comfort that is seeped through it. Despite its generous size, the property is surprisingly low-maintenance thanks to beautifully designed perennial gardens and the natural landscape of the wooded lot. The main home has been thoughtfully and artistically remodeled with a rustic, contemporary design, showcasing high-end finishes throughout. The in-law suite enhances the home's flexibility and includes 2 bedrooms, 1 full bathroom, a modern kitchen with stainless steel appliances, laundry facilities, and its own private living space. A standout feature on the property is the custom detached garage, equipped with a hoist, extensive cabinetry, and a full workshop setup. Above the garage, you'll find an additional 887 square feet of living space that serves beautifully as a guest house or second in-law suite, complete with 2 bedrooms, 1 bathroom, a modern kitchen with stainless steel appliances, laundry facilities and deck. This is a truly one-of-a-kind offering in Ancaster that wont last long. Book your private viewing today because once you see it, you'll want to make it yours. (id:60626)
Right At Home Realty
3 Earl Cook Drive
Whitchurch-Stouffville, Ontario
This Exquisite 4926 sq. feet Executive home is hand crafted from floor to ceiling wth the finest materials. This masterpiece of modern luxury and design, nestled on a sprawling 1.75-acre lot that offers privacy, serenity, and an unparalleled living experience. The property is accessed via a circular driveway, leading to an impressive entrance that showcases the home's grand architectural style. The exterior is a blend of stone, brick, and high-end materials, with expansive windows that allow natural light to flood the interiors while offering breathtaking views of the surrounding landscape. Upon entering the home, you're greeted by a grand foyer with soaring ceilings, and elegant finishes such as marble flooring, custom woodwork and designer lighting. The main level features an open-concept design with spacious living areas, including a formal dining room, a state-of-the-art gourmet kitchen equipped with top-of-the-line appliances, a large island, and custom cabinetry. Adjacent to the kitchen is a cozy breakfast area with floor-to-ceiling windows that overlook the property's expansive grounds.The living room is a statement in luxury, featuring a gas fireplace, waffle ceilings, and large sliding doors that open onto a covered outdoor living space. This outdoor area includes a glass railings, pot lights and ample seating, making it perfect for entertaining or enjoying quiet evenings overlooking the estate. A dedicated office with custom built-ins and a large window overlooking the front of the property is perfect for working from home. The guest suite, located on the main floor is a private retreat with its own sitting area, a spa-like bathroom, a walk-in shower, and a large walk-in closet. Upstairs, the home includes several additional bedrooms, each with en-suite bathrooms, walk-in closets, and large windows that offer stunning views. Overall, this home combines luxury, functionality, and natural beauty in a way that makes it a true oasis for its owners. (id:60626)
Allied International Realty Canada Inc.
1024 Goat Ridge Drive
Britannia Beach, British Columbia
GORGEOUS OCEAN VIEWS & SUNSETS are part of your everyday living experience in this STUNNING CONTEMPORARY custom MASTERPIECE with a perfect location tucked into the foothills above the townsite of BRITANNIA BEACH, half way between Vancouver & the Resort Municipality of Whistler! Designed by award winning designer Jamie Martin, home features dramatic wood beams, high ceilings, expansive windows & large open rooms, 7 bed/5 bath on 2 floors includes 2 bedroom legal suite. Energy efficient heat pump, air conditioning & 6 zone in-floor radiant heat, LED lighting, central vacuum & security. Kitchen boasts Thermador appliances, exotic granite counters, custom wood cabinets, 10´island & pantry. Large multiple sundecks add a unique & enjoyable year-round living component, 52´ with access from main floor & primary bed + 74´ on the level below. Heated colored concrete driveway provides level access to the property, heated garage w/10´ ceiling, EV charger & roller door. Double seamed black metal roof with snow guards (id:60626)
Oakwyn Realty Ltd.

