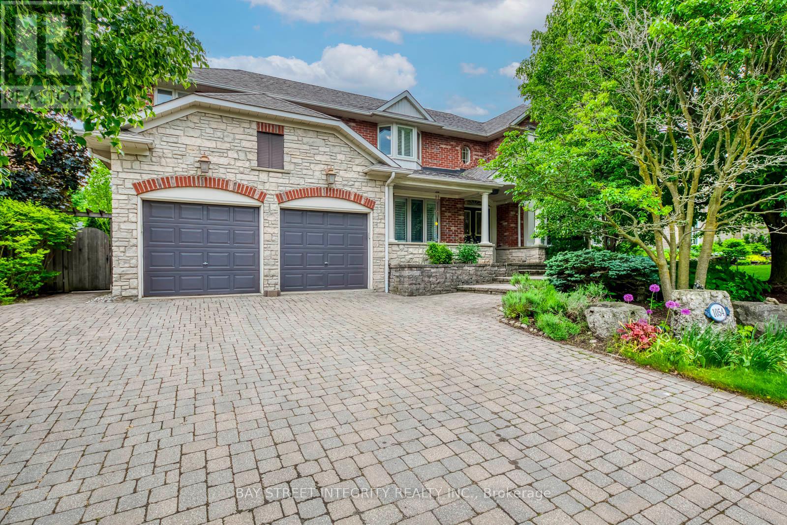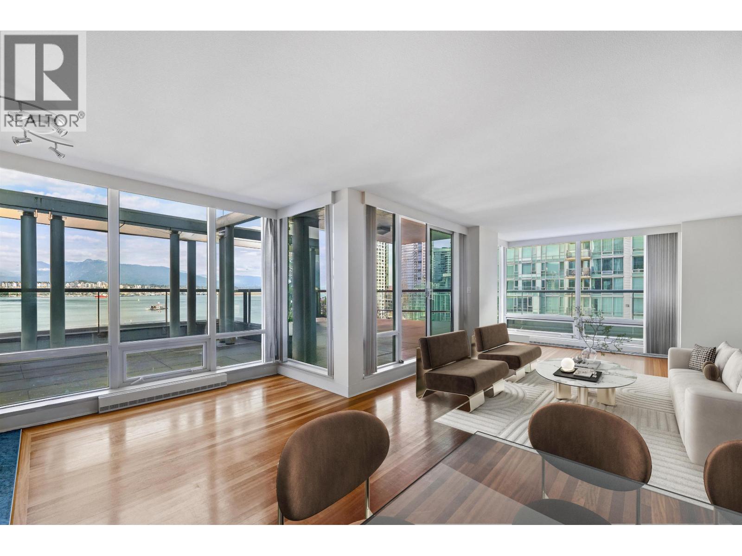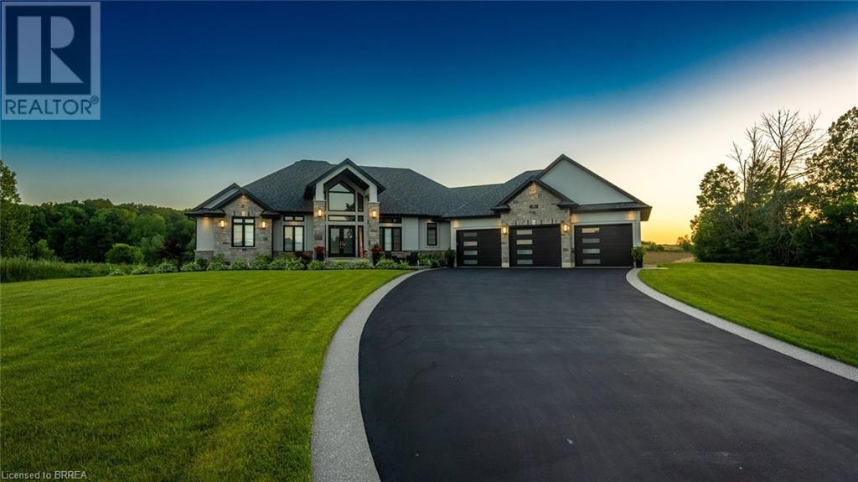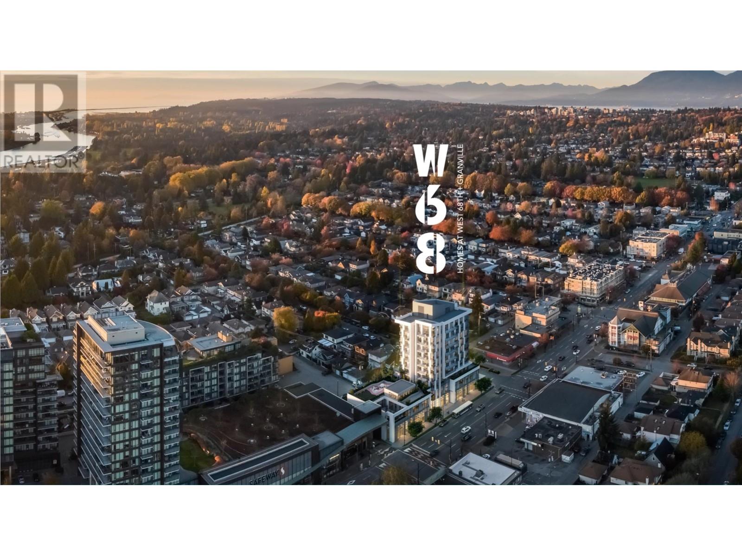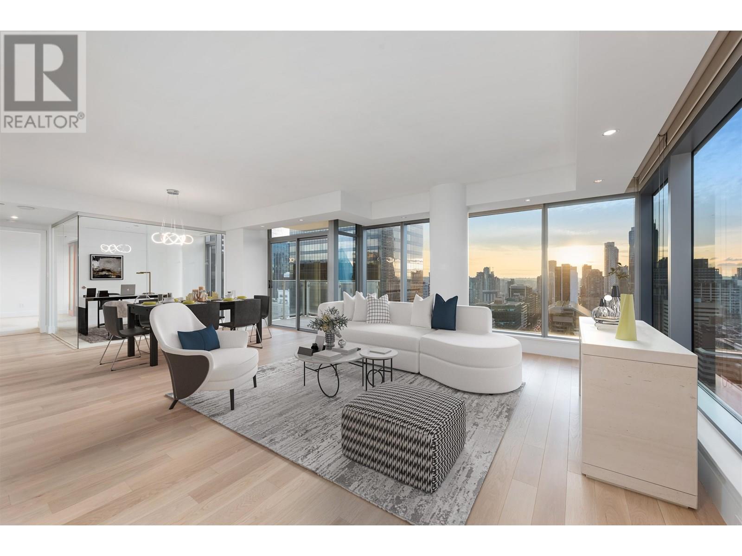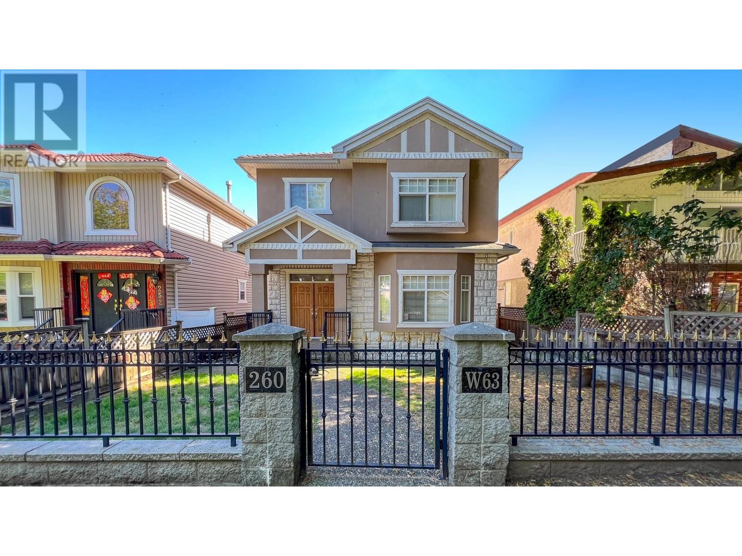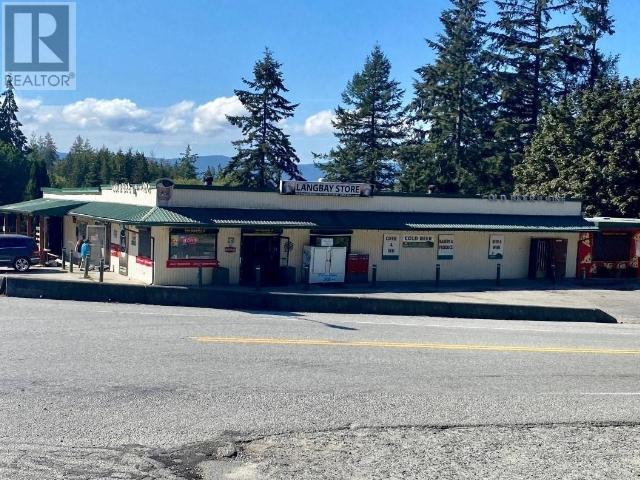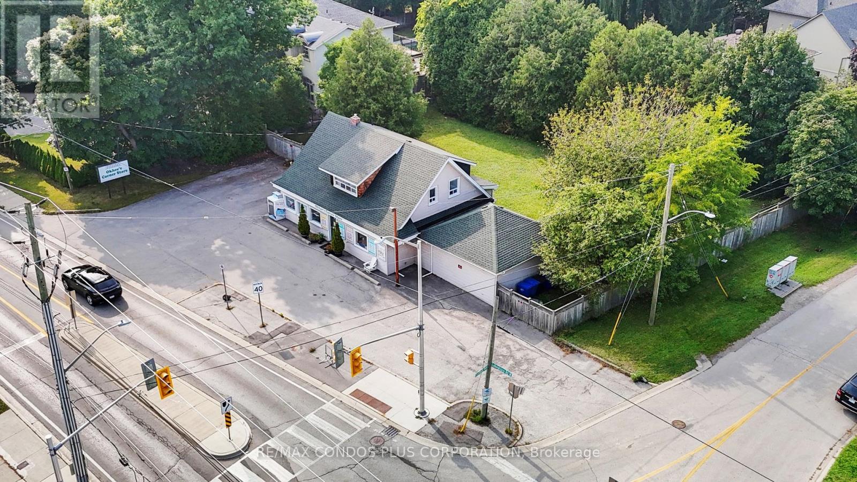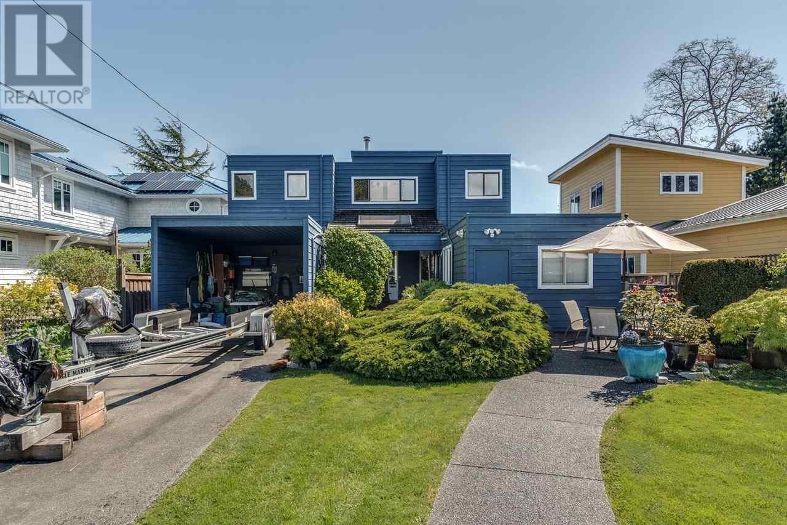1054 Summit Ridge Drive
Oakville, Ontario
Welcome to this Stunning Custom Built home with large lot size in West Oak Trails. With Fabulous basement it's Approximately 4500 sqft Living Space! Around 20ft high ceiling makes the foyer luxurious and welcoming. Customized Wall painting. The Gourmet Kitchen combined with a breakfast Area and Walk Out to Deck. Finished Basement with built in Cabinets and fireplace offers a generous recreation room and an open concept area for home theater. One room in basement with closet and accessing the bathroom can be used as the fifth bedroom or home gym. Customized Cabinets in Garage offers more storage space. Professionally landscaped Backyard with Salt Water Pool and Built in Waterfall. Underground Sprinkler system both Front and Back yards. High Ranking Schools District. Great location and Just a few steps away from 16 Mile Creek and Trails. Mins Drive To Hwy 403, Glen Abbey Golf Course & Club, Oakville Trafalgar Memorial Hospital and schools. (id:60626)
Bay Street Integrity Realty Inc.
1102 590 Nicola Street
Vancouver, British Columbia
Experience luxurious living in this exquisite 2-bedroom and den condo in Coal Harbour. Corner windows with unobstructed views are a portal to luxury oceanfront living. Beautiful Cherry hardwoods, 2 separate eating areas, cozy gas fireplace, A/C, heated tile floors in both bathrooms, separate shower, Granite in the kitchen with Sub Zero S/S & Bosch appliances. Resort style living with 24 hour concierge, pool, hot tub, sauna & steam room, gym, private courtyard; plus theater, library, meeting, party & billiard rooms. (id:60626)
Sincere Real Estate Services
Royal LePage Sussex
41 Ruijs Boulevard
Brantford, Ontario
Tranquility is defined as being “Free from Disturbance and no other phrase truly defines this home as perfectly as it does. Tucked away all by itself, in the most exclusive neighbourhood in all of Brantford, the Vallee Estates, there is no other property as private, luxurious and *tranquil* as this one is. We all live in the new world where home has become more than just a place to sleep- it’s become a place to LIVE, to entertain, to host and make memories in. Where you watch your kids grow and celebrate success together. Where you can't wait to get home after a long day, jump in for a swim and just melt into the backyard as you watch the sunset turn the sky on fire as it falls below the tree tops and you think to yourself: this is all mine.. you've made it, Welcome HOME to 41 Ruijs. Stepping into the front door, you’ll immediately notice the sky-high cathedral ceiling above you and the polished tile floors below you, and everything else you would come to expect from a home of this caliber. The open concept floor plan turns the living area into the heart of the home, equipped with a chef inspired kitchen, waterfall island, floor to ceiling decorative fireplace, herringbone dining room floor, breakfast nook, pantry, and walk-out to the floating covered patio. Flow inside and out during all the summer events, that your new house becomes THE destination for, all summer long. With over FIVE THOUSAND SQUARE FEET of living space and a fully finished walk-out basement, this space really feels like more than just a house. Throw open the doors, turn up the music, and walk out to the pool deck to jump right in. The walk out basement gives this house that 'resort' feel- and the feeling isn't wrong! Wrapped with hand scraped concrete, landscaping and scenic views, with the water sparkling all day long and the wind whispering stay home today you'll wonder how you ever lived anywhere else. Because this is *the place* that will make you feel like you’re finally HOME. (id:60626)
RE/MAX Twin City Realty Inc.
58 Ames Circle
Toronto, Ontario
Rarely Offered on the Beauty of Banbury! Perfectly Situated In Top-Rated Denlow Ps & York Mills School District, Well maintained Detached Family Home on one of quietest and most coveted stretches, 55 x 122 ft lot, A perfect blend of timeless design and layout, bright, spacious interior featuring a gracious living room, open-concept dining area, and a sun-filled family room with walkout to the backyard oasis, The eat-in kitchen is ideal for both family living and entertaining, overlooking a private, landscaped backyard, perfect for summer relaxation and gatherings, Functional-Convenient Main Flr Laundry Room With Access to Garage, Large Primary Bedrm W/4Pcs Ensuite & Walk-In Closet, The finished lower level includes a large recreation room, and additional storage, All windows changed in 2018, Triple-pane Insulated Glasses on Main Flr with Security Window Films. Close to Elite Private Schools: Crescent, TFS, Bayview Glen, and Crestwood. Conveniently close to major highways, TTC, Shops at Don Mills, Parks, and Hospitals. (id:60626)
Homelife Landmark Realty Inc.
Cru 3 8415 Granville Street
Vancouver, British Columbia
An Exceptional opportunity to acquire brand new West Side Vancouver commercial real estate assets.It is suitable for various commercial purposes, including law firms, education, finance, real estate, bank, healthcare, retail, etc. Suitable for both personal use and investors.This southern pocket of Granville Street is a serene and well-established residential neighbourhood with exceptional exposure to vehicular and pedestrian traffic. Located on the south end of Granville Street, the property is conveniently accessible from all other areas of Vancouver and is just minutes from Richmond, the Vancouver International Airport, Marine Gateway, and the Marine Drive Canada Line Station.Comprehensive Public Facilities includes ample parking spaces, electric vehicle charging stations, and convenient commercial entrances and exits. No foreign buyer tax, no vacant home tax, and no speculation tax.Estimated to be completed in Spring 2025. (id:60626)
RE/MAX Crest Realty
2301 667 Howe Street
Vancouver, British Columbia
Discover the Prestigious Private Residences at Hotel Georgia, an exquisite downtown oasis. This southwest corner unit with views of Downtown boasts 3 beds, 2.5 baths, and an office space. The gourmet kitchen features Miele appliances, a built-in coffee maker, and custom oak cabinetry. Newly installed hardwood floors in the living space and new carpets in the bedrooms. Retreat to the master bedroom with a walk-in closet and spa-like ensuite. Enjoy A/C and heating via an efficient heatpump system, 2 side by side parking spots, and amenities like a 24hr concierge, indoor spa, and gym that are shared with the Rosewood Hotel. Experience downtown living at its finest with shops, cafes, and restaurants at your doorstep. Book your private tour now for a glimpse of luxury and convenience. (id:60626)
RE/MAX Crest Realty
260 W 63rd Avenue
Vancouver, British Columbia
Welcome to this convenient, value, quality built and first time family home located in the desirable Marpole neighborhood. Offers 5 bed+5 bath, 4bed upstairs & 1bed basement with a separate entrance can be potential a mortgage helper! Master ensuite jacuzzi tub, Formal Living, Dining & Family room. Radiant Heating, Hardwood floors and cabinets. Functional layout, bright south facing family room. Walking distance to prestigious Churchill Secondary(French immersion), Ideal Mini School, J.W. Sexsmith Elementary, parks, Oakridge Centre, Marpole Community Centre, Gateway T&T Supermarket and marine dr Skytrain easy commute to Richmond & Downtown. Invest or live in. Motivated seller! (id:60626)
RE/MAX Crest Realty
2365 Lang Bay Road
Powell River, British Columbia
Prime 0.7-acre commercial property in Powell River featuring a well-maintained building with two established retail tenants on long-term leases. A stable, income-generating asset with strong investment appeal and excellent future development potential. Please call for more information today! (id:60626)
Grand Central Realty
509 Lakeshore Road W
Oakville, Ontario
This prime mixed-use property offers incredible potential in a prestigious, high-traffic location. The main floor currently operates as a convenience store, benefiting from its proximity to Appleby College with over 800 students, creating a built-in customer base. The store has significant growth potential with a liquor license already in place, and there's an option to expand by offering seasonal flowers, plants, and pots. Additionally, the C1 SP:49 zoning allows for a wide range of businesses, such as medical offices, veterinary clinics, dental practices, or professional services, all ideal for the affluent residential community surrounding the area. A large parking lot and backyard provide convenience and space for future clientele. The second floor features a 2-bedroom apartment, offering additional rental income or the opportunity for a live-work setup. Whether you utilize the current structure or explore redevelopment options, this property is full of potential for both business and investment growth. **EXTRAS** All existing appliances: Fridge, Gas Stove & Washer. All existing ELFS & window coverings (id:60626)
RE/MAX Condos Plus Corporation
509 Lakeshore Road W
Oakville, Ontario
This prime mixed-use property offers incredible potential in a prestigious, high-traffic location. The main floor currently operates as a convenience store, benefiting from its proximity to Appleby College with over 800 students, creating a built-in customer base. The store has significant growth potential with a liquor license already in place, and there's an option to expand by offering seasonal flowers, plants, and pots. Additionally, the C1 SP:49 zoning allows for a wide range of businesses, such as medical offices, veterinary clinics, dental practices, or professional services, all ideal for the affluent residential community surrounding the area. A large parking lot and backyard provide convenience and space for future clientele. The second floor features a 2-bedroom apartment, offering additional rental income or the opportunity for a live-work setup. Whether you utilize the current structure or explore redevelopment options, this property is full of potential for both business and investment growth. **EXTRAS** All existing appliances: Fridge, Gas Stove & Washer. All existing ELFS & window coverings (id:60626)
RE/MAX Condos Plus Corporation
1736 Beach Grove Road
Delta, British Columbia
Experience the ultimate dream of beach front living! Imagine waking up to the breathtaking sunrise over Mt. Baker, with eagles soaring above. This is West Coast living at its finest, where nature's beauty surrounds you. Enjoy the expansive views of mountains, ocean, forests, and wildlife right from your doorstep. This wonderful home is a blank canvas for your personal touch. Waterfront properties like this are a rare find, so seize this incredible opportunity! (id:60626)
Sutton Group Seafair Realty
13553 25 Avenue
Surrey, British Columbia
One of South Surrey's most prestigious addresses in Chantrell! Tucked away in a private & quiet cul-de-sac, this sprawling 33,280 sqft lot backs onto lush, permanent greenbelt offering privacy and tranquility in a high-end neighborhood surrounded by multi-million dollar estates. California-style rancher boasts 4 spacious bedrooms + den, 3 bathrooms and over 2,500 sqft of well laid out living space. Soaring vaulted ceilings and a separate bedroom wing gives a grand sense of openness and flow, while the oversized double garage provides space vehicles and more. The location is truly unbeatable with Chantrell Creek Elementary and Elgin Park Secondary catchments. Shop at Ocean Park Plaza only minutes away. (id:60626)
Royal Pacific Realty (Kingsway) Ltd.

