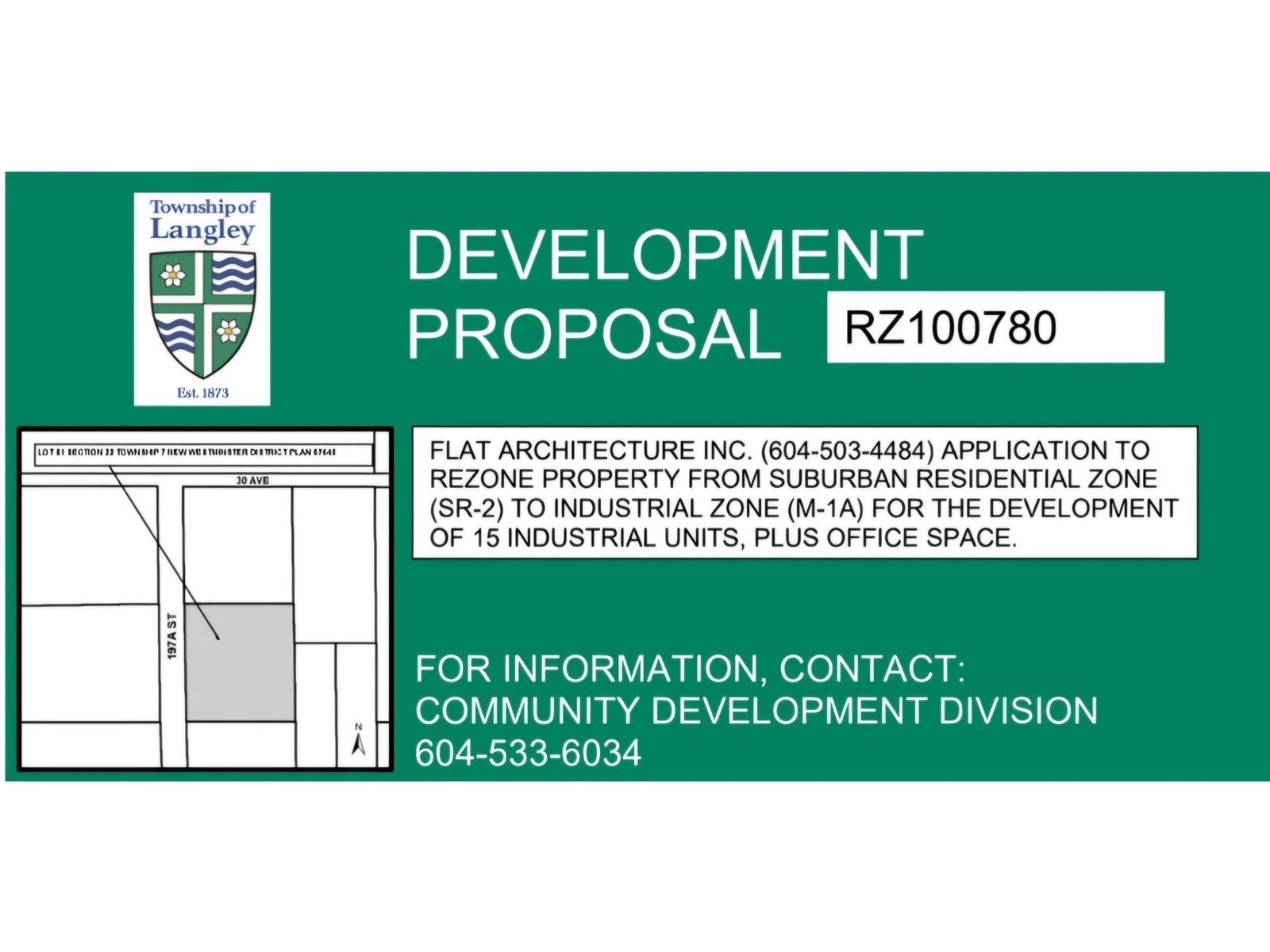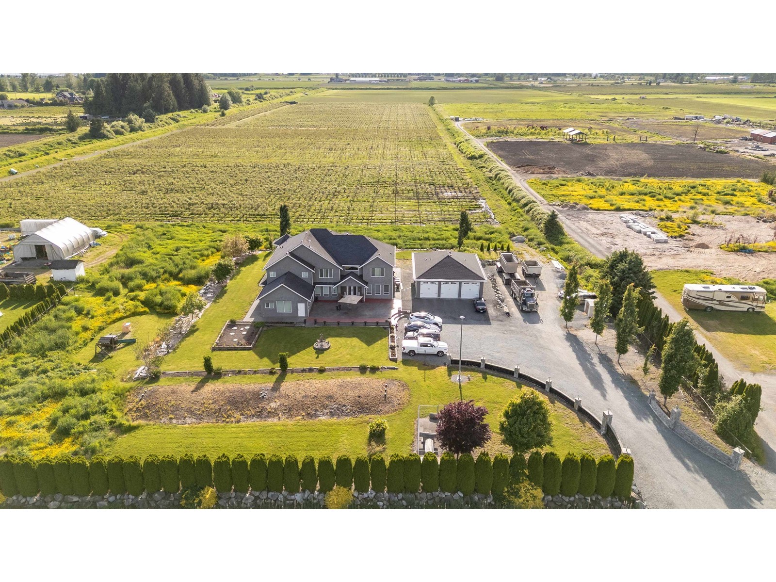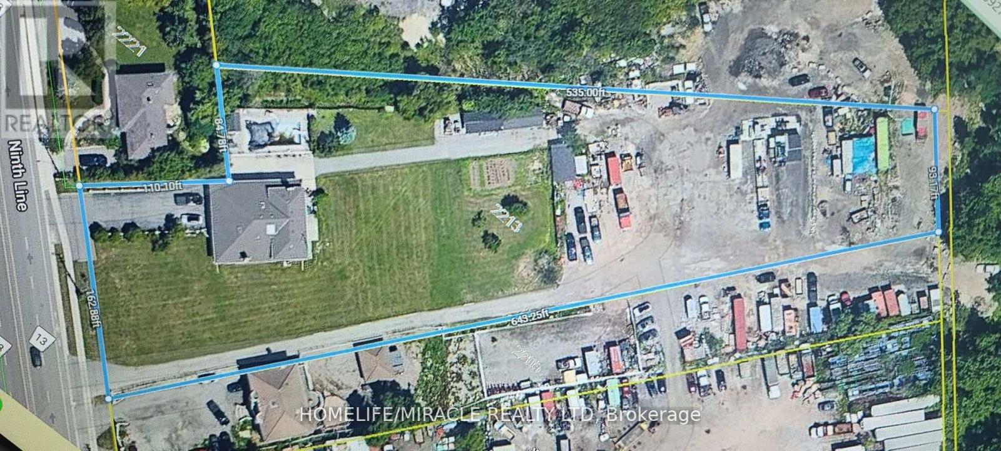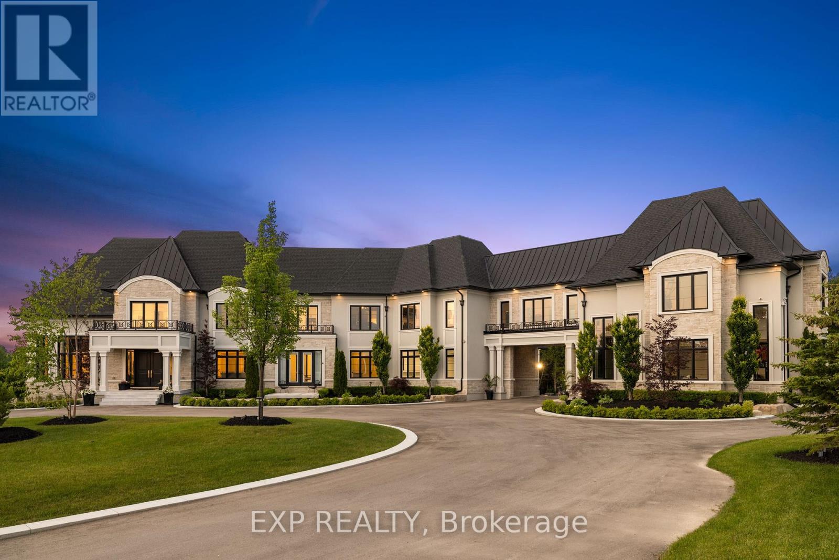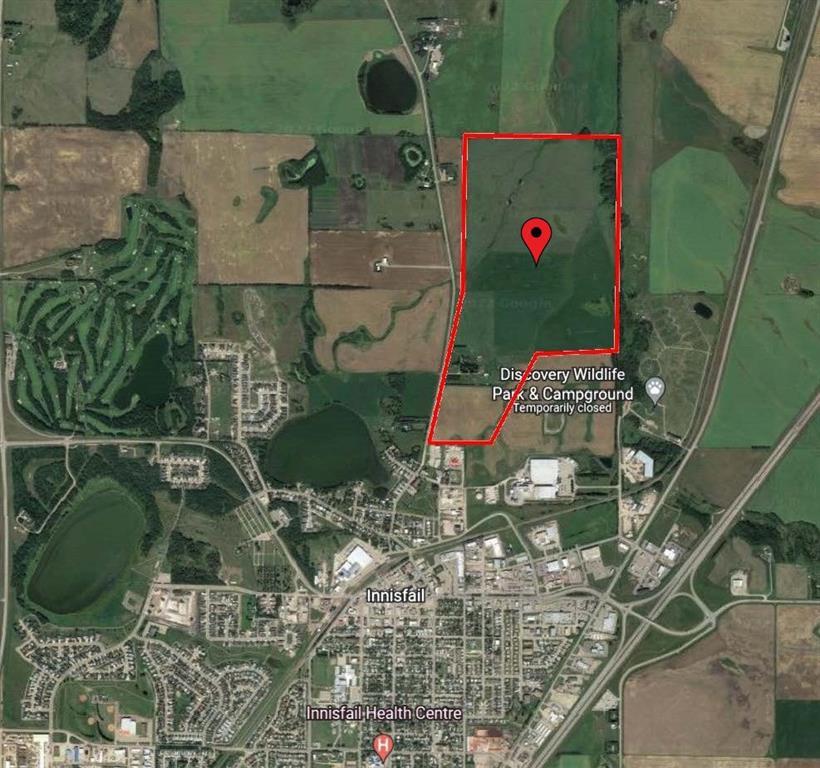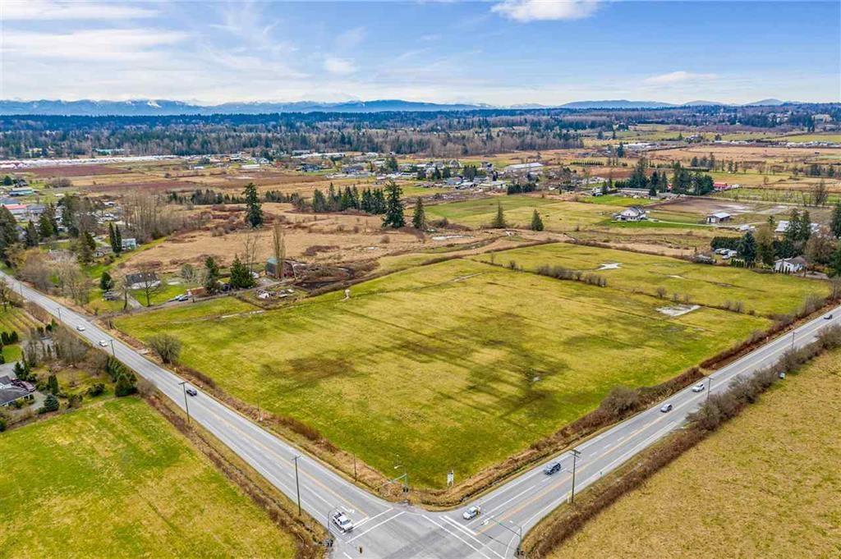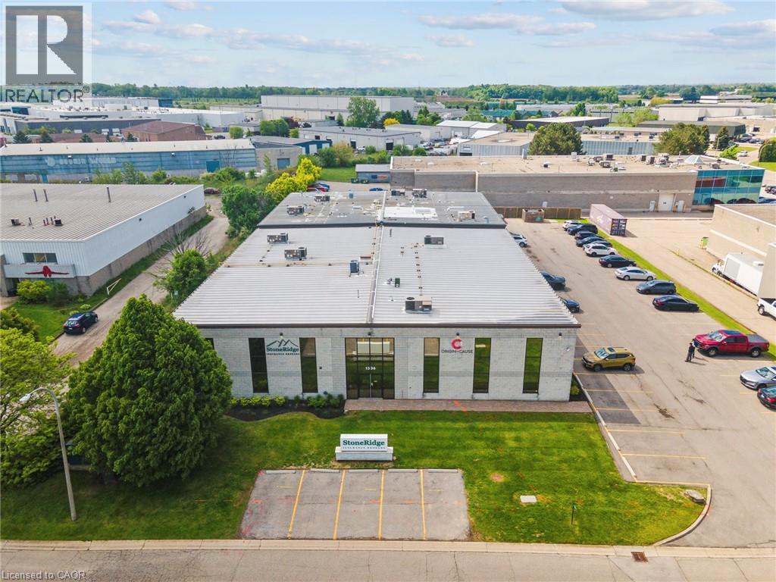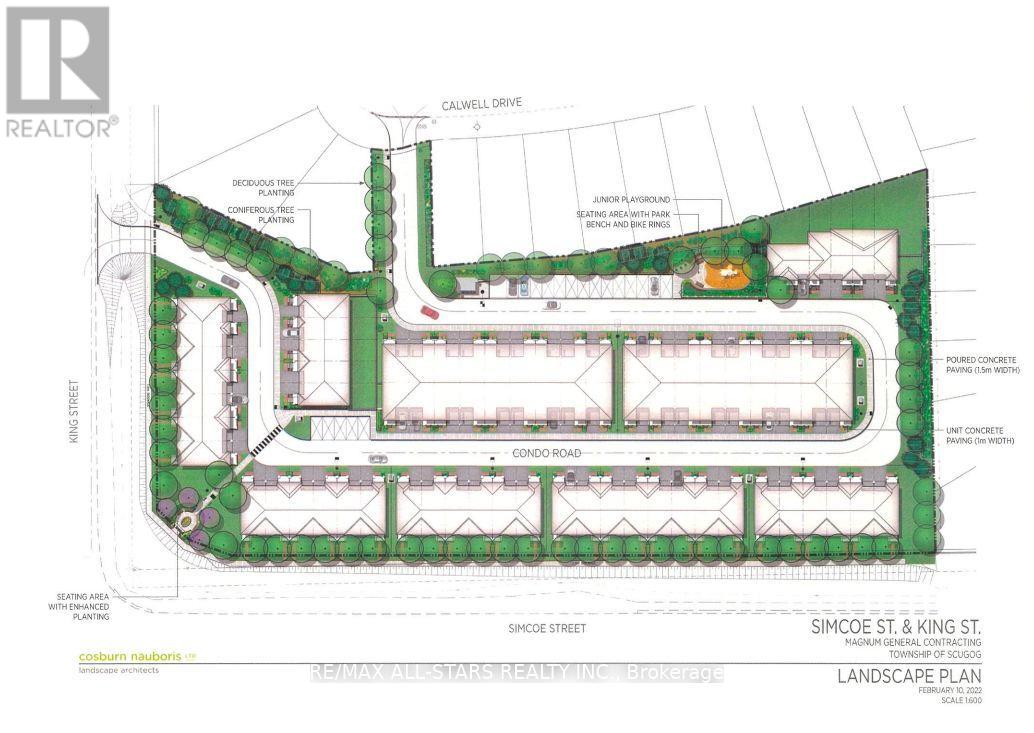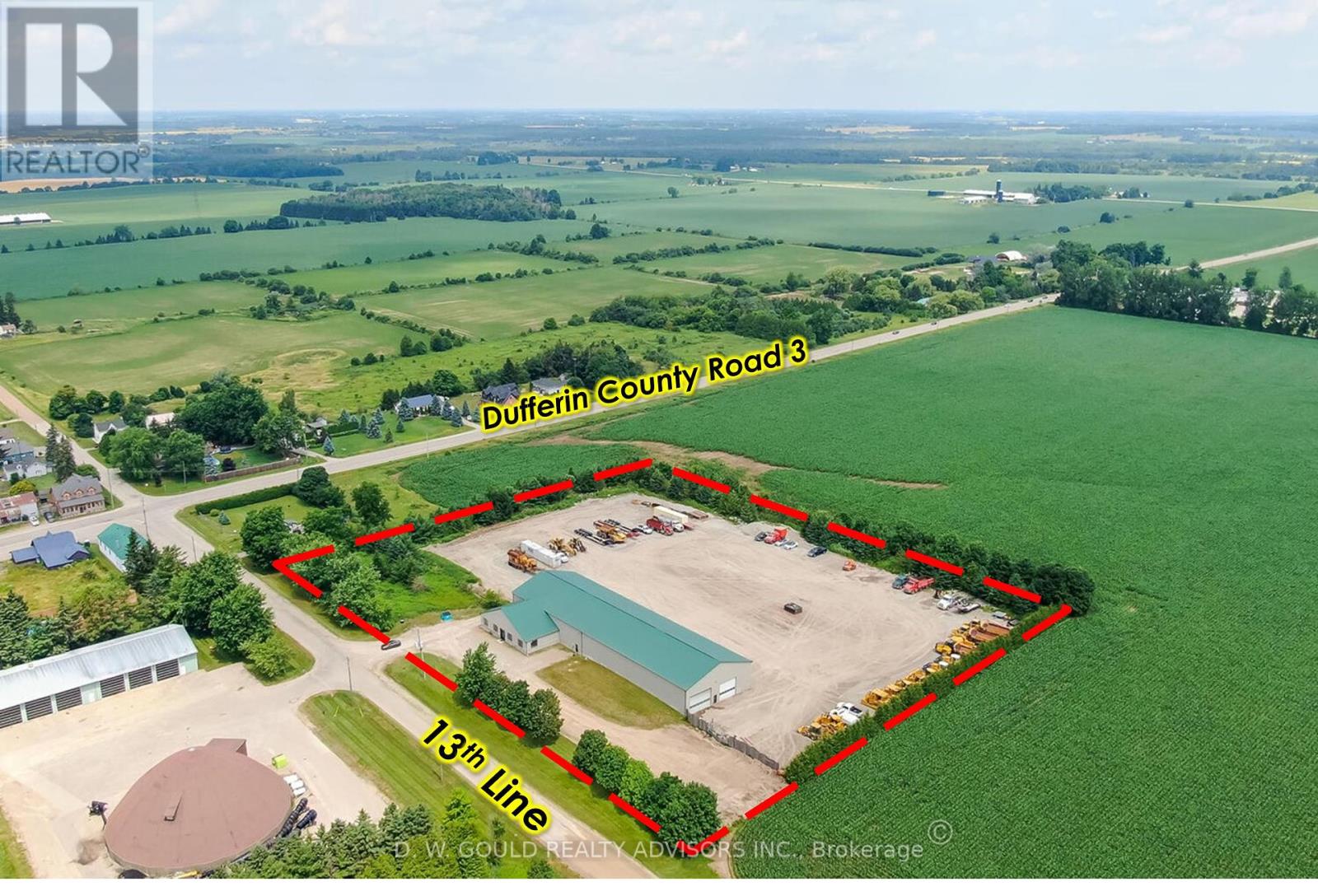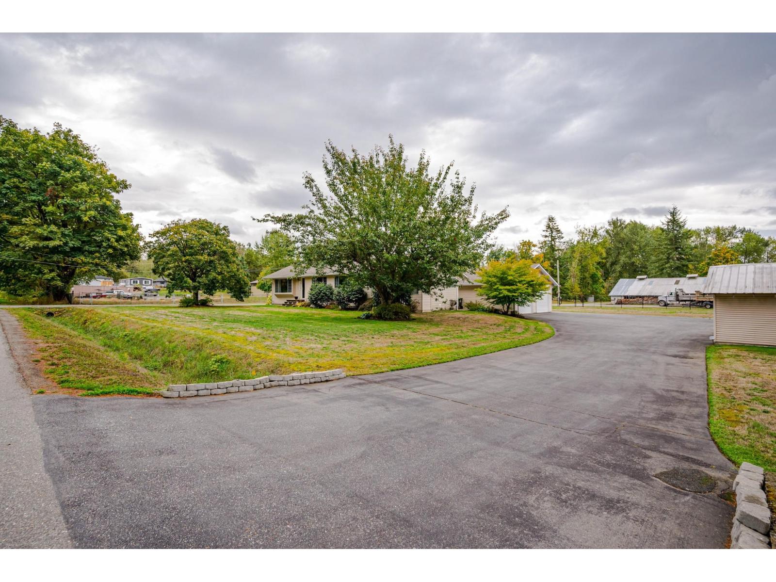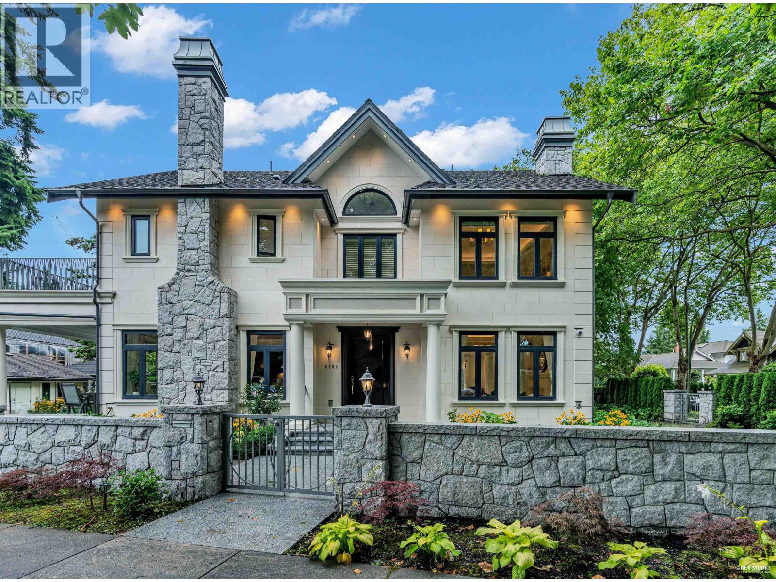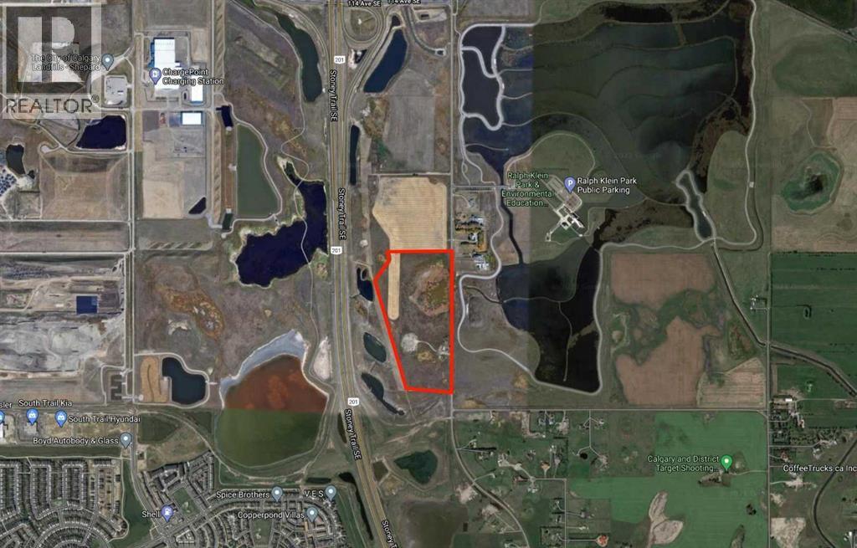2920 197a Street
Langley, British Columbia
Investor/developer alert - 2.01 acres of flat land in the prime location of the BOOTH NCP in Brookswood OCP. Land is designated for Employment Land Use (with Corresponding Zoning M-1A and M1B Service Industrial). Currently, there is a house and shop on the property, which is rented on a month-to-month basis. Application to Rezone Property from Suburban residential zone (SR-2) to Industrial Zone(M-1A) for the Development of 15 Industrial Units Plus Office Space. (id:60626)
Planet Group Realty Inc.
8415 184 Street
Surrey, British Columbia
Unlock the potential of this extraordinary 29-acre estate in the sought-after Port Kells area! Featuring two luxurious homes with multiple living spaces, this property is perfect for multi-generational living or a savvy investor looking for income-generating opportunities. The modern 2010 residence boasts exceptional craftsmanship, while the beautifully renovated 1974 home offers endless possibilities. Plus, enjoy the bounty of over 20 acres of thriving blueberry plants, including prized Duke, Bluecrop, and Reka varieties. Don't miss this rare chance to own a piece of paradise - schedule your viewing today (id:60626)
Century 21 Coastal Realty Ltd.
2213 Ninth Line
Oakville, Ontario
Exceptional industrial opportunity in Oakville's prime employment area. This property is strategically located near essential amenities, warehouses, and major highways, including 403, 407 and QEW. with advantageous E2 zoning, this turnkey property is poised to maximize your future returns. the zoning allows for diverse uses such as outdoor storage, commercial self-storage, drive-through facility, hotel, restaurant, warehousing, wholesaling and more. Fully paved for parking (turnkey property) KEY FOB GATE. (id:60626)
Homelife/miracle Realty Ltd
39 Orlin Chappel Court
King, Ontario
Welcome to the lap of luxury at this majestic King City gated estate, spanning on over 2.5 acres of picturesque land. With over 10,000 square feet of modern and tasteful finishes, this home exudes elegance with a grand entrance, crown molding, wainscoting and hardwood throughout. A chef's lavish kitchen complete with Dacor fridge and freezer, an 84-inch Wolf stove, and not one, but two walk-in pantries. Boasting 5 bedrooms, the primary bedroom includes a extravagant closet and an exquisite bathroom. Additionally, this property showcases a huge in-law suite for extended family or guests. Newly finished, light-filled walkout lower level. Featuring an expansive theatre room with a sleek wet bar perfect for entertaining in style. This impressive space also includes an additional bedroom, two elegant bathrooms, and a spacious recreation room. Step outside to the backyard oasis, offering unmatched privacy, a basketball court, open field, and a cozy firepit-perfect for outdoor gatherings and relaxation. Experience the ultimate in luxury living at this remarkable estate. (id:60626)
Exp Realty
Keller Williams Realty Centres
6360 C & E Trail
Innisfail, Alberta
270 Acres of PRIME Industrial Development Land on the Leading Edge of Innisfail’s NASP. This Unique Property is an Excellent Investment and Development Opportunity. With allocation for Industrial purposes and directly connected to North Innisfail and all Municipal Service Connections, it’s an ideal parcel. While the land is currently serving Agricultural & Cattle needs, it is Zoned RD (Reserved for Future Development) within Innisfail’s current NASP and is an Integral Main Component to the Expansion in the town of Innisfail. It’s a very Rare Investment Opportunity in a Community Poised for Expansive Growth! This land can be sold in 2 separate parcels comprised of the South - 110 Acre Parcel at $3,200,000 & the North - 160 Acre Parcel at $4,500,000. (id:60626)
Century 21 All Stars Realty Ltd.
21780 64 Avenue
Langley, British Columbia
Excellent investment opportunity in highly desired Salmon River. Just over 26 acres of land minutes to Murrayville and Langley City. This charming 1300 + 1000 sqft home in the heart of Langley Township, or build your dream home on this beautiful acreage with city water! Has great potential to be equestrian enthusiasts dream property, directly across from Milner Downs Equestrian Center. High exposure crossing roads of 64th & 216th. Close to Langley Hospital, shopping, groceries and universities. Easy access to the hwy. Call now to view. Motivated owners open to selling 50% ownership. (id:60626)
Lehomes Realty Premier
1336 Sandhill Drive
Ancaster, Ontario
32,020 SF multi-tenant office/industrial buidling on 1.12 acre lot in prestigious Ancaster Business Park with excellent Wilson Street exposure. Minutes to Highway 403 and airport. Remarkable turnkey investment opportunity. Partially occupied, with full occupancy available as of June 1, 2026. (id:60626)
Colliers Macaulay Nicolls Inc.
1763 King Street
Scugog, Ontario
An exceptional 4-acre parcel zoned for residential development, ideally situated in the highly sought-after community of Port Perry. This rare offering comes with Draft Plan Approval for 78 townhomes, making it a turnkey opportunity for builders and developers alike. Perfectly located just minutes from schools, shopping, restaurants, and scenic waterfront parks, with easy access to major highways for a smooth commute to the GTA. Port Perry continues to attract homebuyers seeking small-town charm with big-city convenience and this site sits right at the center of it all. (id:60626)
RE/MAX All-Stars Realty Inc.
191279 Thirteen Line
East Garafraxa, Ontario
+/- 13,800 sf Industrial/Commercial freestanding building, with a very useful configuration including shop and indoor storage, on +/- 5.16 acres Lot in East Garafraxa. Large portion of Storage Land, graveled. Rare M1 zoning allowing outside storage, transportation depot and more. Suitable for Contractor's yard as well. 5 Year VTB Possible for qualified Buyers. 5 Drive-in doors: 1 x 13'8"W by 13'8"H, 2x 15'8"W by 13'8"H, 2x 19'8"W by 13'8"H. Please Review Available Marketing Materials Before Booking A Showing. Please Do Not Walk The Property Without An Appointment. (id:60626)
D. W. Gould Realty Advisors Inc.
19810 20 Avenue
Langley, British Columbia
14.62 Acres in Brookswood/Fernridge. Very rare property with amazing dimensions 660 ft x 963 ft. surrounded by development properties and 1 block from sewer & water. Flat property with no creeks, easements or right of ways AND with 3 great Homes - 2 large Ranchers that are very well maintained and recently renovated (19810 20 Ave = 1,760sqft 3Bdrm 3Bath & 19888 20 Ave = 2,104sqft 4Bdrm 2Bath) PLUS 1 of the cutest fully self-contained 1 Bdrm Cottages. Tons of covered parking & storage with several garages and three 60' x 500' Barns. Properties this size and so close to development are exceptionally rare. This is an incredible opportunity with an amazing amount of revenue potential. Contact Listing Agent for information on more Income Opportunities. (id:60626)
RE/MAX Treeland Realty
5188 Yew Street
Vancouver, British Columbia
luxurious new home sitting on a beautiful corner lot over 8200 sft in desirable Quilchena area! Designed by the renowned Formwerks Architectural. Nearly 4800 sft floor area, 5 bedrooms, Top quality materials, excellent finishing, exquisite wooden windows, hard wood flooring, gourmet kit with top of the line appls, wet bar, gym room, fully equipped home theatre, smart home sys, Radiant heat, Air Conditioning, HRV, wonderful landscaping, Close to the top schools: Crofton House, St.George's & York House private schools, Point Grey Secondary, UBC & Kerrisdale shopping. (id:60626)
Exp Realty
13515 84 Street Se
Calgary, Alberta
Excellent investment opportunity with 52.34 acres of S - FUD { future urban development } land in SE Calgary . This property is just north down the road from Hotchkiss development and across the road from Ralf Klein park . The new ring road borders the west side of the property while 84 street borders the east boundary . This property also sits on the north boundary of the up and coming 130 th avenue overpass .A perfect strategic location with lots of possibilities .There are signs at the north end and at the gate near the south end of the property . (id:60626)
Maxwell Capital Realty

