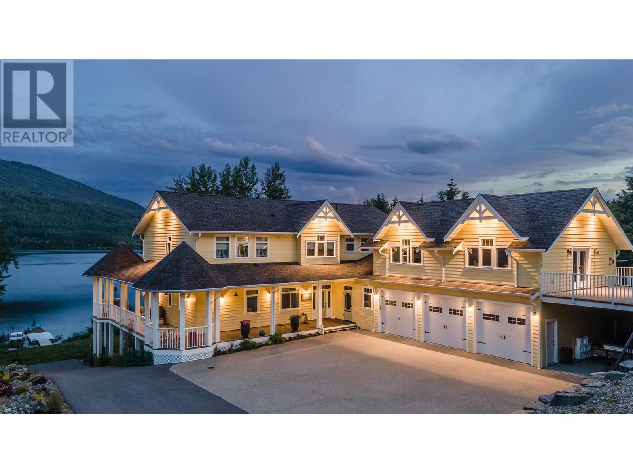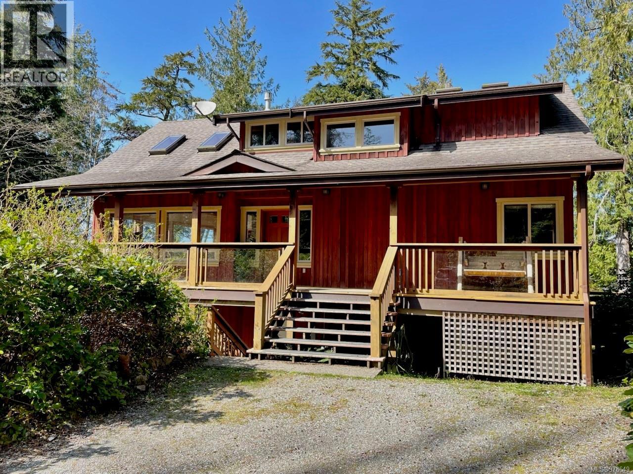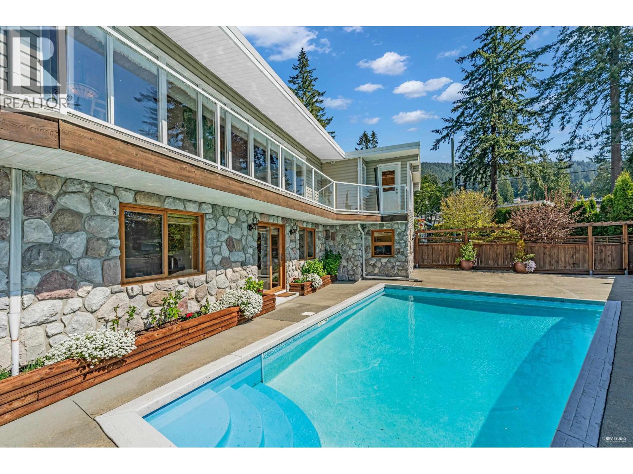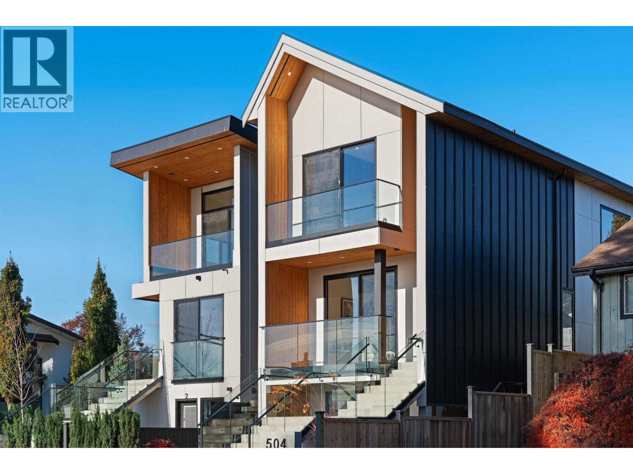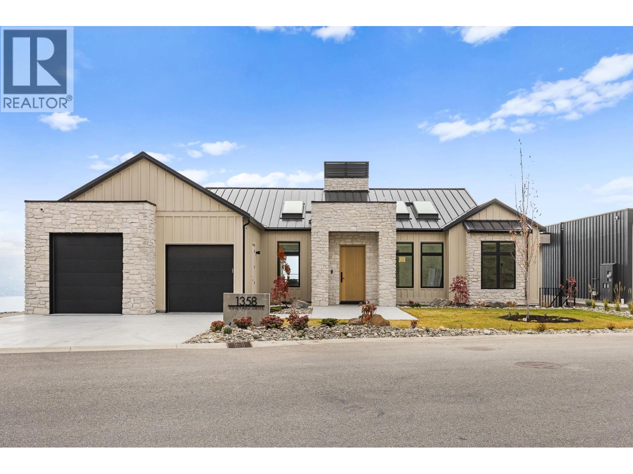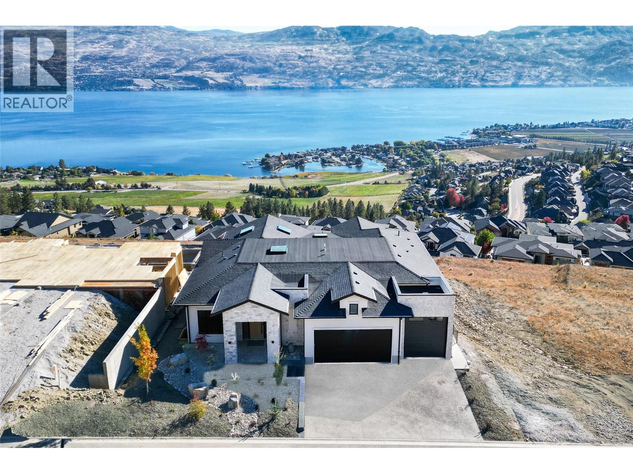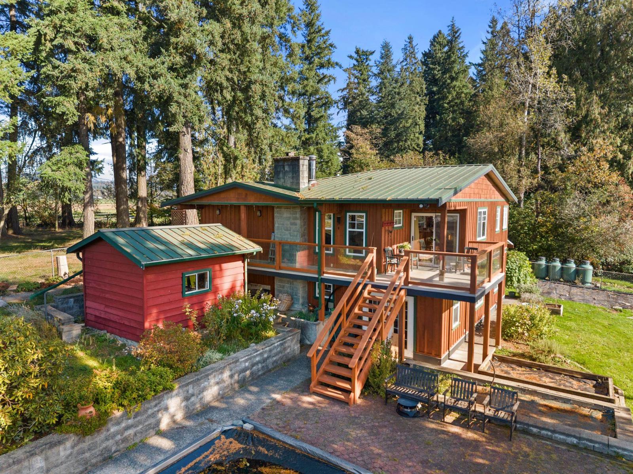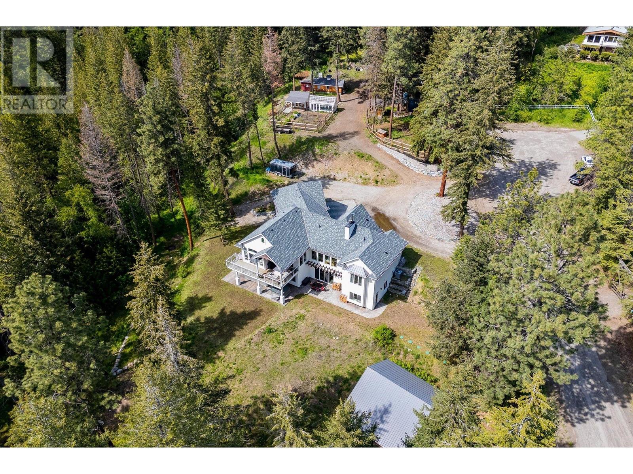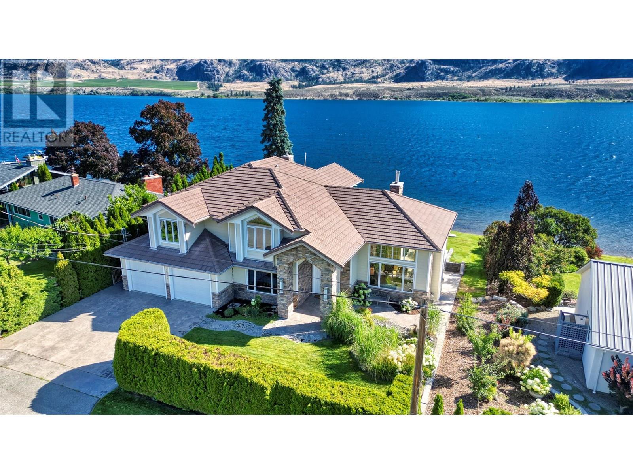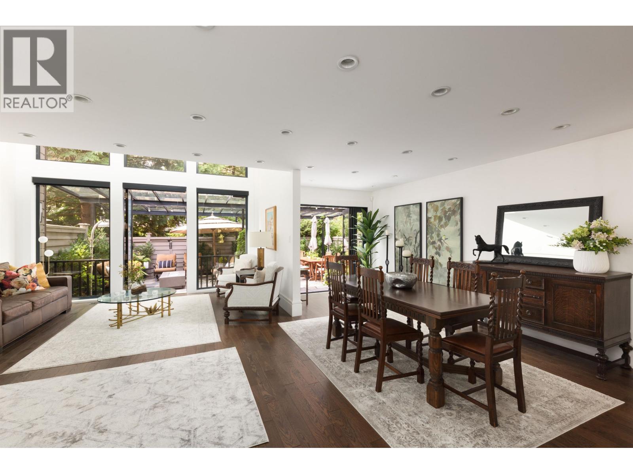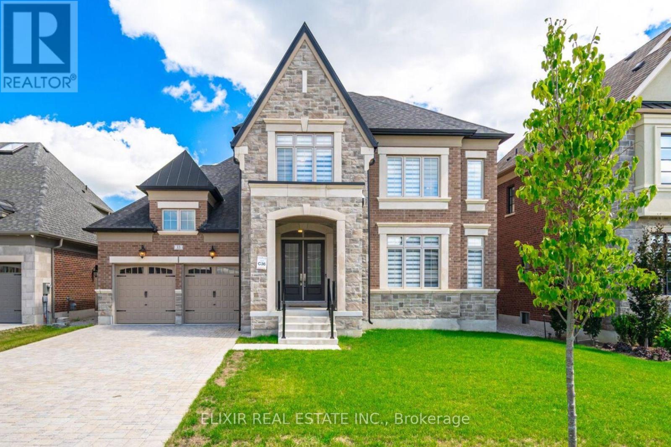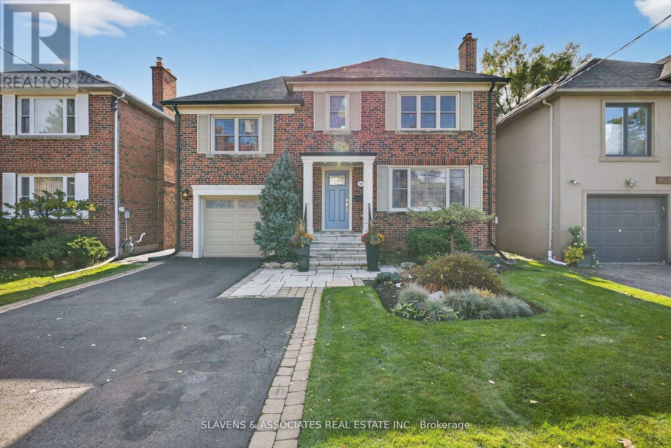3828 Parri Road
Sorrento, British Columbia
Executive White Lake Waterfront Estate This exceptional 2.69-acre property features approx. 1/2 acre of private waterfront with a dock. Custom-built and only 5 years old, this residence offers year-round luxury with unmatched quality. The main home includes a triple garage with 10' ceilings, 10' carport, Hardiplank siding, 2 A/C units, 2 furnaces, hot water on demand, and three 200-amp panels. Exposed aggregate driveway, dual laundry rooms, and retractable vacuums add everyday ease. Enjoy sweeping lake views from the covered wraparound decks with Trex planking, Duradeck coating, glass railings, and gas BBQ hookups. The main level boasts a chef’s kitchen with reclaimed wood pantry doors, spacious dining area, gas fireplace, and a stunning lakeview primary suite with spa ensuite. Upstairs offers a self-contained 3-bed suite with kitchen, laundry, fireplace, and covered 20x20 deck—ideal for guests or long-term rental. The walkout basement includes a finished bedroom with ensuite, roughed-in bath, in-floor heat, and 2,000 sq ft ready for your ideas. Above the garage, a 200-amp shop with fireplace and bath offers potential for a studio or private suite. A rare opportunity for refined lakeside living. (id:60626)
RE/MAX 2000 Realty
1027 Jensens Bay Rd
Tofino, British Columbia
Tofino inlet front oasis. .63 acre lot located at the very end of Jensens Bay Road. 2693sq ft home, built in 2007, 3 bedrooms, 2 bathrooms, plus additional 1 bedroom 1 bath suite. This home has one of the best inlet views in all Jensens Bay. The 1 bedroom suite is on the ground floor, elevating your main living area to the second level which optimizes the views through an abundance of windows. The open-concept great room boasts 18ft vaulted wood ceilings, gorgeous wood beams, wood flooring & trim, & a slate tile propane fireplace to cozy up in front of on rainy days. The main living area leads out to the expansive wrap around balcony, great for wildlife viewing. Kitchen with granite countertops, stainless steel appliances and breakfast bar. Additionally, there are 2 bedrooms and 1 bathroom on the second level. There are plenty of windows to take in the views from almost every room in the house. Third level hosts the primary bedroom, with jack and jill ensuite bath. The primary bedroom has its own third level balcony, also accessible from the extra loft space/games room, which can double as an extra sleeping space. On the lower level, in addition to the 1 bedroom suite, there is a large laundry room, and full garage. The exterior of this home ticks all the boxes, expansive decks, hot tub and firepit both overlooking the inlet, ample yard space, outdoor surf shower, plenty of parking and a storage shed for all your toys. This property is in the desirable Jensens Bay neighborhood, conveniently located in between 2 of Tofino’s best surfing beaches, North Chesterman and Cox Bay. If you have been looking for a property on the tranquil inlet, look no further. GST may apply. (id:60626)
RE/MAX Mid-Island Realty (Tfno)
4323 Valencia Avenue
North Vancouver, British Columbia
Welcome to this beautifully maintained 5-bedroom, 3.5 bathroom residence in one of North Vancouver's most sought-after neighborhoods. This exquisite property perfectly blends elegance, comfort, and functionality, an ideal sanctuary for families and entertainers alike. Enjoy a spacious and light-filled layout, featuring high-quality finishes, hardwood floors, and large windows framing with beautiful water, city, and Mountain views. The gourmet kitchen is a chef's dream, boasting premium stainless-steel appliances, quartz countertops, and ample cabinetry. The lower level offers a fully finished one-bedroom suite. Outside, the private landscaped garden features a stunning solar-heated pool and a relaxing dry sauna, perfect for unwinding on warm summer day. (id:60626)
Sutton Group-West Coast Realty
504 E 5th Street
North Vancouver, British Columbia
A SPECTACULAR BRAND-NEW detached home, walking distance to Lower Lonsdale. This 2,600 square ft residence offers the perfect blend of quality, comfort & design. The main floor features open-concept living with a great room, kitchen, dining & family area, connected by Eclipse doors that open to a covered patio for seamless indoor-outdoor living. Thoughtful details include custom millwork, a hidden door panelling system, luxurious stone finishes, high-end appliances & bespoke cabinetry. Enjoy southern water & city skyline views from bright living spaces. Upstairs has three bedrooms, including a vaulted primary suite with walk-in closet, spa ensuite & private balcony. The lower level includes a self-contained legal suite. A/C-Heat Pump, 1-car garage, EV-ready, 2-5-10 warranty. Open Wed 10am-12pm. (id:60626)
Sutton Group-West Coast Realty
1359 Vineyard Drive
West Kelowna, British Columbia
Dream lakeview home. This 4300+ sq ft custom home in the sought-after Vineyard Estates was designed by the award-winning Rose & Funk + quality built by Liv Custom Homes. 4 bdrm. 5 bath. Gorgeous chefs kitchen with best-in-class appliances, including a showpiece 48' Wolf range, built-in coffee maker, oversized island. Open concept great rm with modern f/p.The list of features doesn't disappoint: Pool +hot tub. Office. Gym. Family rm. Home theatre rm. Wine cellar. Oversized 2 car garage. True luxury finishes + designer touches throughout. Main floor open concept with soaring ceilings, custom f/p and the perfect patio doors that slide open for the ultimate in Okanagan indoor/outdoor living. Primary bdrm w/private spa-like ensuite+custom closet on SW corner of the home for the best views over Mission Hill Winery. 2nd bdrm + office, laundry, mudroom round off the main floor. The lower level begins with a wine cellar, large family rm that opens onto the pool deck and has a smart pool bath. 2 bdrms, 2 baths, gym and theatre make this the ideal 2 floor modern living. Bilt in speakers Outdoors:2 large patios w/ panoramic lakeviews, syn-lawn, sunken hot tub and a unique square-shaped pool that features a waterfall and is partially covered for family sun protection (very smart design). Mins to lake, shops, schools, award-winning Mission Hill + Quails Gate wineries. Easy access to hwy + just a quick skip to downtown Kelowna / KGH Hospital+University. Newly built. Measurements approx. (id:60626)
Engel & Volkers Okanagan
1403 Vineyard Drive
West Kelowna, British Columbia
Welcome to your dream home in prestigious Lakeview Heights, where luxury meets natural beauty. Located above Okanagan Lake, this brand new residence offers unobstructed panoramic views enjoyed from both levels, the backyard, and the stunning pool area. Designed with a modern yet warm aesthetic, it features soaring ceilings, expansive windows, hardwood floors, and accordion doors in the living room that create seamless indoor/outdoor living. Every detail has been carefully curated, including marble countertops and tiles throughout, Visual Comfort lighting, Kohler plumbing, integrated speaker system, and Emtek hardware elevate the home’s timeless sophistication. The gourmet kitchen impresses with a 48” Wolf range, high end appliances, a walk in pantry, and a built in espresso station. The lower level is an entertainer’s dream with the same stunning views, a lavish wet bar, glass doors opening to the pool deck plus a gym room, media room, and space with private entry providing excellent potential for a future suite. Step outside to your private oasis featuring a saltwater pool, sunk in hot tub, pool bathroom, and firepit area, surrounded by elegant landscaping and wood soffits. The oversized garage easily accommodates an RV or boat along with multiple vehicles and storage. Set among luxury homes in one of West Kelowna’s most desirable neighbourhoods, this property offers refined living, stunning views, and resort style comfort. (id:60626)
Sotheby's International Realty Canada
27382 84 Avenue
Langley, British Columbia
Discover country living at its finest on this serene 13-acre property just 10 minutes from Fort Langley and with easy freeway access and mountain views. The 3,347 sq. ft. home sits up high at the back of the property and offers 4 bedrooms, 3 bathrooms, with a spacious rec room below. Enjoy an outdoor pool surrounded by mature fruit trees. Perfect for equestrian enthusiasts, the property features an 8-stall barn, a 4-stall horse barn, and ample storage and workshop space (2,221 sq. ft. workshop, 1,188 sq. ft. storage, and two barns of 1,629 sq. ft. & 1,067 sq. ft.). A rare opportunity for privacy, space, and rural charm-just minutes from the city. (id:60626)
Royal LePage Little Oak Realty
7844 Chew Road
Vernon, British Columbia
Stunning 8-bedroom + den/office, 5-bathroom residence with a legal suite, situated on a private 4.59-acre parcel in the Vernon area of the Okanagan Valley. Finished in 2018 and boasting over 4,900 sq.ft. of finished living space, this home spares no expense. Upon entering, you are immediately greeted in the living room by soaring ceilings and an emphatic stone-covered, wood-burning fireplace. This area opens to a beautiful kitchen with an island, stainless steel appliances, and a hidden pantry. The main floor offers the perfect main-floor living, with 2 bedrooms serviced by a Jack & Jill style bathroom, a luxurious master suite with access to the balcony space, and a private ensuite. Downstairs, there is a large recreational room with a full bar and a large space with a separate office and bedroom, great if you have a home-based business that requires separation from the rest of the living space. There are two additional full bedrooms serviced by a full bathroom and access to an expansive patio. There is also a 2-bedroom, 1 bathroom legal suite under the suspended slab garage, offering a mortgage helper, or the perfect spot for family/guests. The large detached workshop is perfect for your toys, woodworking, etc! This can be an active hobby farm, with extensive gardening space, a greenhouse, studio/shed, chicken coop, and extensive cross-fencing and paddocked areas for your potential animals. The remainder of the property feels like your own park! (id:60626)
Sotheby's International Realty Canada
10411 81st Street
Osoyoos, British Columbia
STUNNING WATERFRONT HOME on OSOYOOS LAKE, the warmest freshwater lake in Canada. A rare opportunity to own a spacious 2-level WATERFRONT HOME offering nearly 4,000 sqft of living space on a generous 0.24-acre lot with 75 feet of lakefront on beautiful Osoyoos Lake. Built in 2005, this impressive 2-level home combines function, comfort, and upscale finishes. A private elevator, high crawl space for ample storage, double garage, and connection to municipal sewer with a private well and advanced water filtration system ensure year-round convenience. Inside, the layout is ideal for both entertaining and family living: *Gourmet kitchen with quartz countertops and plenty of prep space *Formal dining room with built-in cabinetry *Spacious living room with soaring ceilings, large picture windows, and gas fireplace. Family room with oversized sliders that lead to a glass-panelled patio, 4 large bedrooms + office, offering flexibility for guests or remote work. Master bedroom with double-sided see-through gas fireplace and full ensuite bathroom and walk-in closet. The professionally landscaped backyard steps down to the water’s edge—ideal for boating, paddleboarding, swimming, or casting a line right from your own shoreline. Whether you're seeking a primary residence, seasonal retreat, or trophy investment, this property delivers the ultimate in Okanagan waterfront living. Properties like this don’t come along often—schedule your private viewing today. (id:60626)
RE/MAX Realty Solutions
4005 Vine Street
Vancouver, British Columbia
A rare semi-detached 3BR + den home in Arbutus Village with nearly 3,000 ft.² of refined living plus a 1,000 ft.² covered patio evoking a Tuscan summer. Renovated with permits, featuring double-height ceilings, skylights and oversized windows. The chef´s kitchen boasts custom millwork, high-end appliances and a 12' backlit Brazilian quartzite island. The powder room stuns with backlit Italian onyx. The tranquil primary suite is complete with a sitting area featuring a gas fireplace, an en suite lined in gorgeous Greek marble and a large WIC. Downstairs offers a media room, home office, games area, wet bar, storage and a dog wash! Enjoy A/C, lush gardens, pool, ample guest parking, proximity to top West Side schools, the Arbutus Club, Safeway and several parks and walking trails. Showings by appointment- easy to show (id:60626)
Engel & Volkers Vancouver
33 Sculpture Garden Lane
Vaughan, Ontario
Welcome to 33 Sculpture Garden Lane. A Rare Offering in Copperwood Estates, Kleinburg. Discover refined living in this brand-new, never-lived-in home, situated across from Copper Creek Golf Club in Kleinburg's most prestigious communities. The elegant stone-and-brick exterior is complemented by an oversized interlocked driveway and a grand double-door entrance, setting the tone for the sophistication within. Inside, soaring 10-foot ceilings, sun-filled living and dining rooms, and a welcoming family room with a fireplace create an inviting atmosphere. Oversized windows bathe the home in natural light, enhancing the thoughtful layout. The Chef's kitchen features quartz countertops, S/S appliances, a massive 5' x 10' island, and a walk-in pantry with a servery. A bright breakfast area overlooks the pool-sized backyard ideal space for family gatherings & entertaining. Its east-facing backyard captures morning sunlight, providing the perfect start to each day. The main floor bedroom with an ensuite, ideal for guests or multi-generational living. A smartly designed mid-level laundry room adds convenience while preserving privacy and quiet for the upper levels. Oak Stairs with iron pickets & elegant Hardwood flooring throughout the home. Upstairs, the primary room with an 11-foot coffered ceiling, dual walk-in closets, and a spa-inspired ensuite. All five bedrooms are generously sized, with ensuite & W/I closet. Home features extra-tall doors, upgraded baseboards throughout, and pot lights throughout the main floor. The unfinished lower level offers endless potential, whether envisioned as a home theatre, gym, or recreation space & mudroom with direct garage access. Perfectly located just minutes from Highways 427 and 400, top-rated schools, and the charm of Kleinburg Village, this home places boutique shopping, fine dining, scenic trails, and cultural landmarks within walking distance. (id:60626)
Elixir Real Estate Inc.
101 Bombay Avenue
Toronto, Ontario
THERE'S NO MATCH FOR THIS ARMOUR HEIGHTS SHOWSTOPPER! Box tickers, sharpen your pencils - this one's going to wear out the ink. A fully renovated, four-bedroom, three-bathroom stunner sitting pretty on a pool-sized lot in the ever-coveted Armour Heights. Every inch of this home has been thoughtfully reimagined for modern family living, with just the right amount of "wow." The main floor is open, bright, and built for entertaining - a designer kitchen that actually makes you want to cook. Living and dining spaces that flow effortlessly, and finishes that whisper understated luxury. Upstairs, find generous sized bedrooms and spa-worthy baths. Outside? A backyard that begs for a pool, a garden party, or both. There's space for everyone and everything - even the dog's doghouse. Located in one of Toronto's most prestigious family-friendly neighbourhoods, steps to top-rated Summit Heights PS, parks, and transit. This home doesn't just tick boxes - it draws new ones and checks those too. This is Armour Heights living, upgraded. Come see what all the fuss is about. (id:60626)
Slavens & Associates Real Estate Inc.

