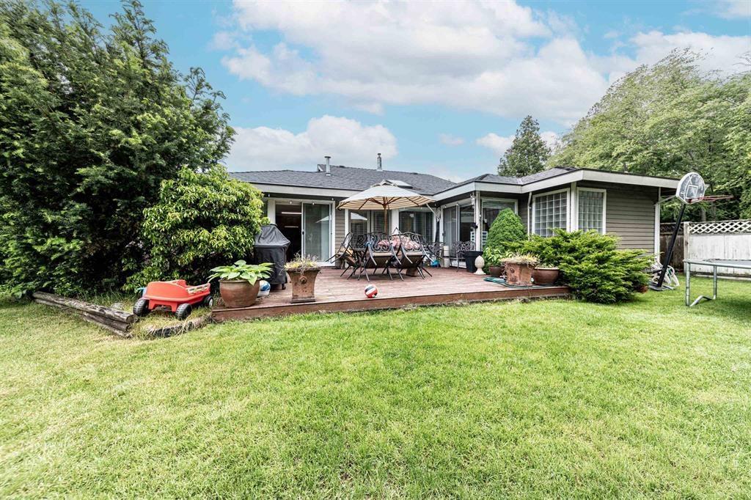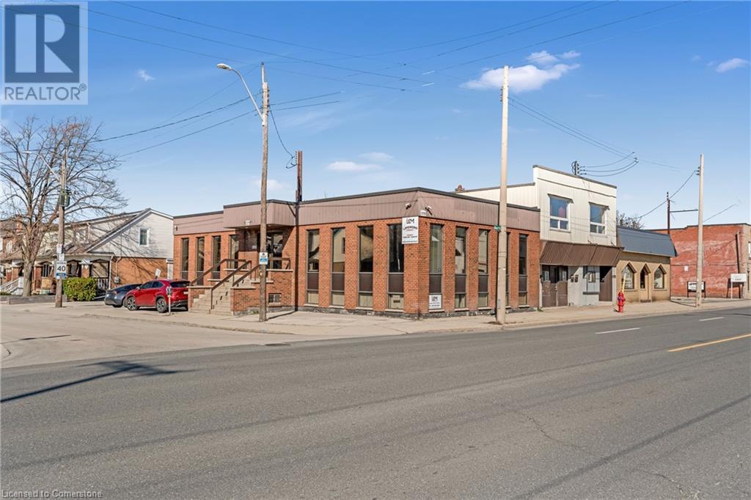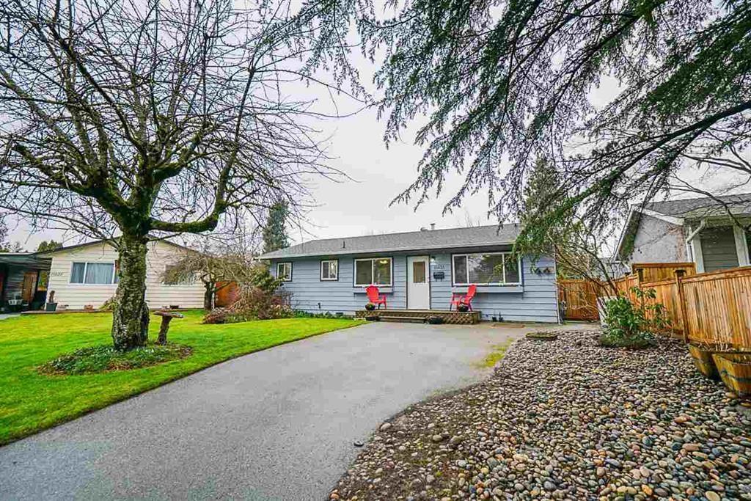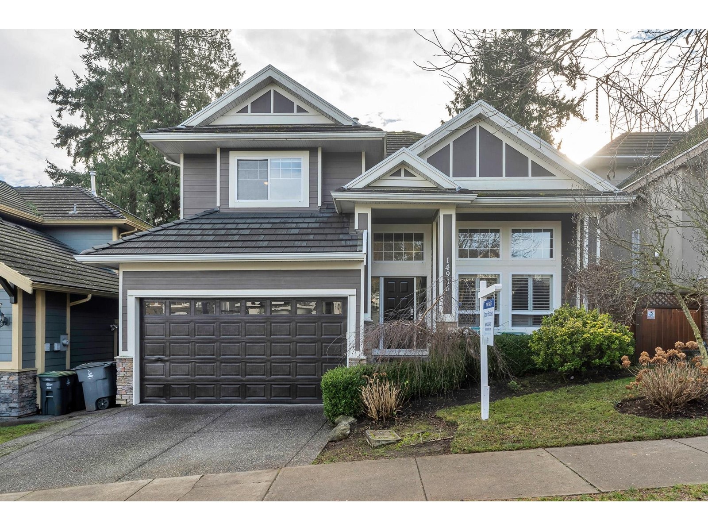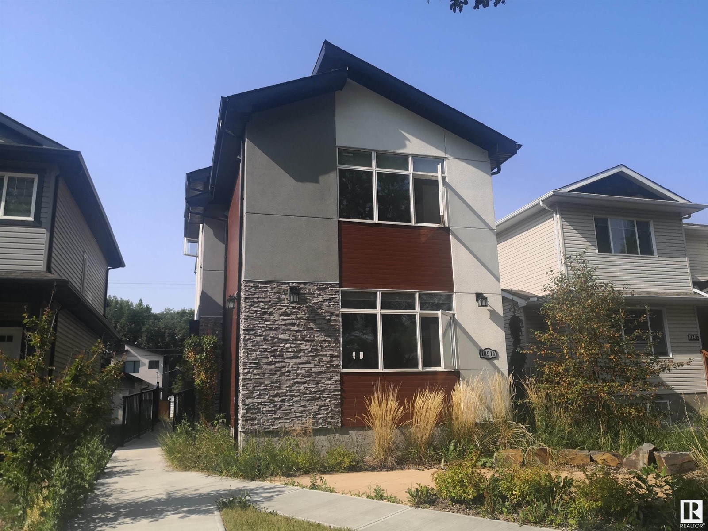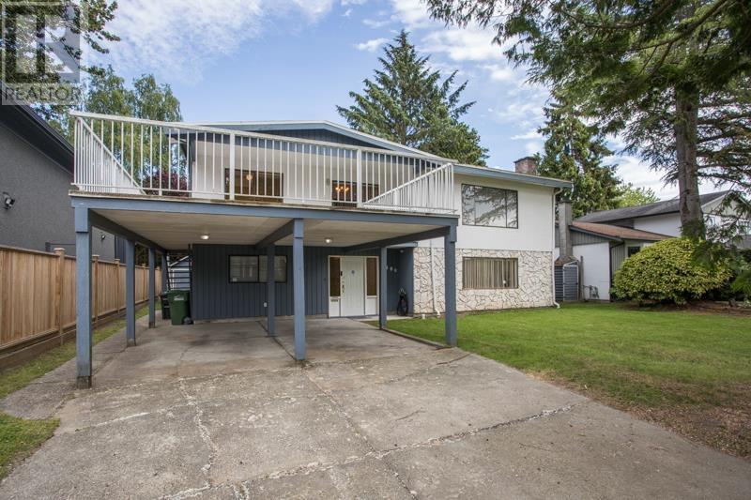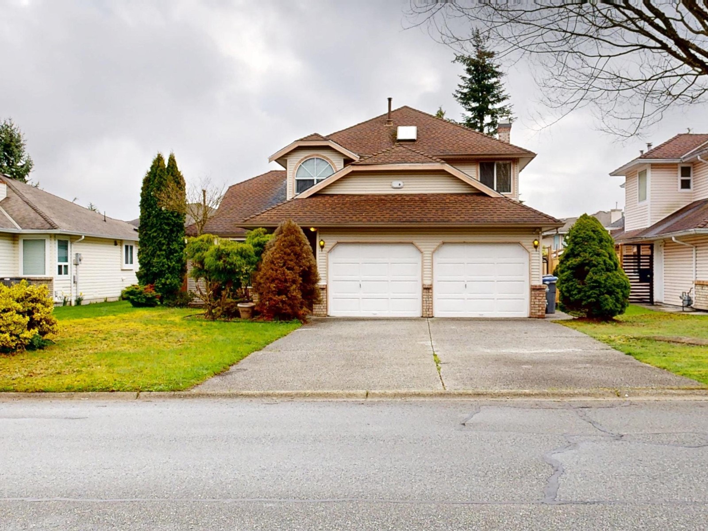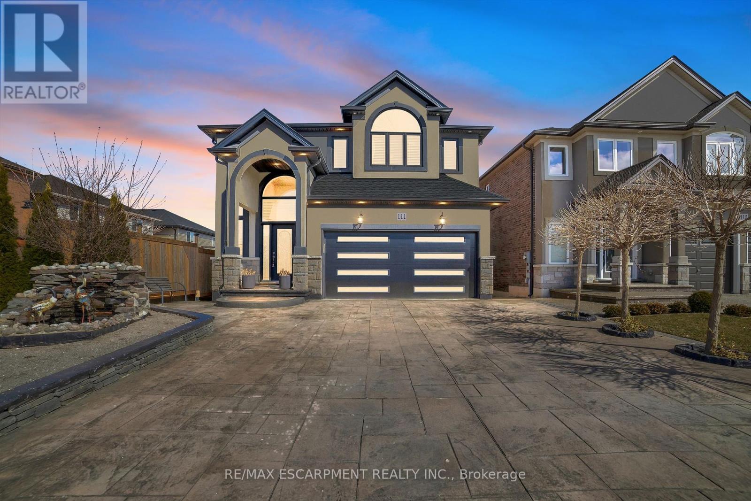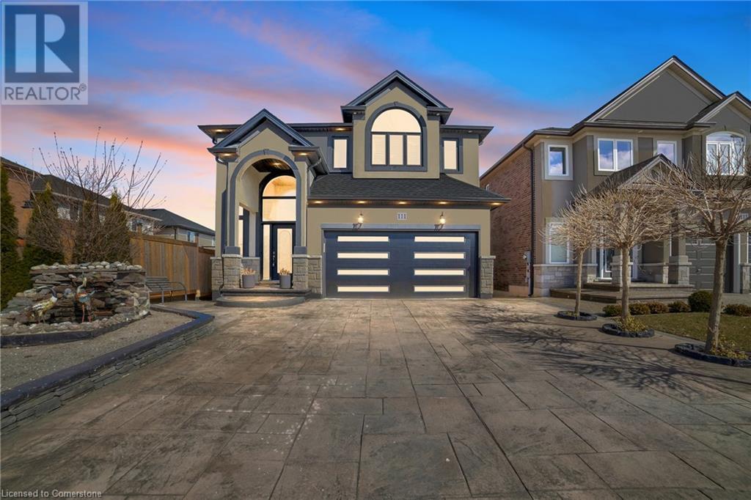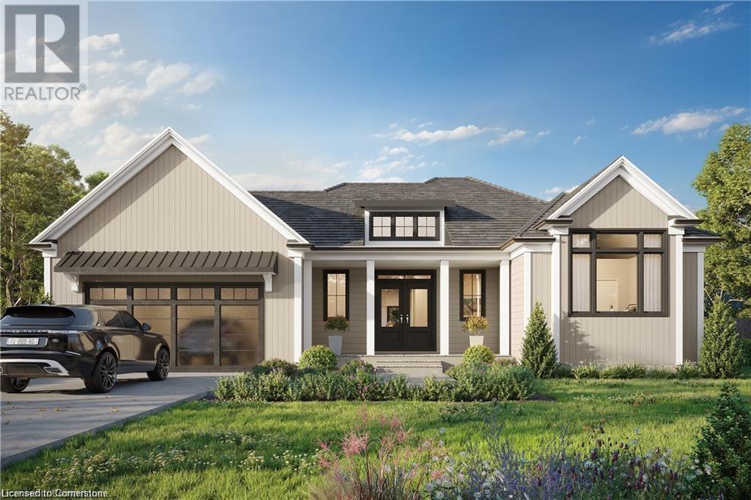14636 18 Avenue
Surrey, British Columbia
Most desirable area in South Surrey White Rock! A rare find Cul-de-Sac location backing onto greenbelt. This clean & well maintained single-storey home 1,763 sqft. The design was current w/ vaulted ceilings, open spacious floor plan. Bright and spacious 4 bed and 2 full bath with beautiful deck/patio. 2 natural gas fireplaces. Private south facing backyard. Spacious lot 8,295 sqft w/ an open patio. Double garage, total 6 parking places. Amazing central location close to shopping, recreation, trails and parks! Just a few minutes walk to the prestigious Semiahmoo Secondary with IB program and T.E. Thrift Elementary. A 5-minute drive to Semiahmoo Mall and South Surrey Recreation Centre. Athletic park & forest trails for walking & bike trails at your door step. Great potential! Must SEE!! (id:60626)
RE/MAX City Realty
1219 Main Street E
Hamilton, Ontario
Turn-key well-positioned Office Building with Strong Visibility – Ideal for Owner-User or Investor. This well-maintained, two-level office building offers approximately 3,700 sq. ft. across 6 current tenants and boasts excellent visibility along high-traffic Main Street East—positioned on a potential future LRT route. Offering potential and flexibility for redevelopment or owner occupancy. The property includes up to 8 on-site parking spaces along with metered street parking. A standout opportunity for an owner-operator or investor seeking a stable asset in a high-exposure location. (id:60626)
Nashdom Realty Brokerage Inc.
20133 52 Avenue
Langley, British Columbia
LAND ASSEMBLY! PRIME LOCATION, LOCATION, LOCATION! ATTENTION INVESTORS, DEVELOPERS, BUIDLERS!OCP ALLOWS FOR MULTI FAMILY RESIDENTIAL! TO BE SOLD WITH NEIGHBOURING PROPERTIES! CALL FOR MORE DETAILS! (id:60626)
RE/MAX City Realty
14936 35 Avenue
Surrey, British Columbia
PRICE REDUCED! Best priced, non strata, 2 storey with basement home in Rosemary Heights! Home has great curb appeal and a functional layout. The main floor features a formal living room with vaulted ceilings and a N/G fireplace, a two-piece bathroom, and an open-concept kitchen, dining, and family room area, also with a N/G fireplace. The family room provides access to a private, south-facing deck and backyard. Upstairs, you'll find a spacious primary bedroom with an ensuite bathroom, an additional four-piece bathroom, and two well-sized bedrooms. The basement includes a versatile one or could be two-bedroom suite with its own laundry and separate access, an ideal mortgage helper. Conveniently located near schools, walking trails, and shopping centers, this property is a must-see. (id:60626)
Homelife Benchmark Realty (Langley) Corp.
10916 University Av Nw
Edmonton, Alberta
Fantastic investment property - 5 units plus a studio apartment building located on prestigious University Avenue in Garneau! Superb location - 3 blocks from Whyte Ave and walking distance to U of A and university hospital. Built in 2018, this apartment building has great exterior elevation and high quality interior finishes. Each unit has a living room, one bedroom, one full bath, kitchen with granite countertops and stainless steel appliances, dining room and in-suite laundry with washer/dryer. Two units on upper level; two units on main level; basement has another unit plus a studio, & utility room. Separate power meter for each unit. Great property to add into your portfolio! (id:60626)
Mozaic Realty Group
5171 45 Avenue
Delta, British Columbia
Beautiful 5 Bedroom & Den home in Central Ladner. Features Include: Hardwood floors throughout the entire home with (1) Bedroom on the main & 4 above all with access to ensuites. Open floor plan down with gourmet Kitchen, granite counters & S/S appliances. Private Backyard with Covered Patio & decks. One block to high school, memorial park, library & pool.Quick Possession possible!! (id:60626)
RE/MAX City Realty
3560 Springthorne Crescent
Richmond, British Columbia
Located in the heart of Steveston North on sought-after Springthorne Crescent, this solid 2-level home sits on a 6,000 square ft lot with a quiet east-facing backyard. The property is well-kept, offering a great opportunity for renovation, rental, or future redevelopment. With spacious living upstairs and potential for a 3-bedroom suite below, it's ideal for extended family or income potential. Walk to the Dyke, Steveston Village, Fisherman´s Wharf, and top schools like Steves Elementary and Boyd Secondary (IB Program). A perfect chance to hold, rent, or build your dream home in a prime neighbourhood! (id:60626)
RE/MAX Westcoast
8514 164a Street
Surrey, British Columbia
DISCOVER THIS STUNNING HOME in a peaceful community, featuring four spacious bedrooms upstairs and a versatile guest room or office on the main floor. Offering generous living space, it's perfect for a growing family seeking SkyTrain station access. Enjoy modern comforts with a security system, air conditioning, central vacuum, and an automated sprinkler system. The large driveway fits up to four. Also no sidewalk with no winter shoveling worries. A beautifully maintained backyard boasts fruit trees, a pergola for outdoor dining, a four-person hot tub, and a 15'x19' workshop - A DREAM FOR HOBBYISTS. Don't miss this rare gem. Schedule your showing today! (id:60626)
Optim Pacific Realty
111 Vineberg Drive
Hamilton, Ontario
Simply Stunning!. Executive four bedroom all brick beauty ,approx. 3,750 sq. ft of quality fully finished living space, Approx $200,000 in overall extra improvements (list available) . Built in 2017 tastefully crafted both inside and out. Inviting foyer with 18ft soaring front entry with leaded glass doors and arched window ,offering high-end porcelain tiles thru out main and lower level. Open concept plan, great room with mirror accents, dream kitchen with glass back splash, high-end stainless appliances and an additional side by side fridge with full freezer and pantry, granite counter tops ,accent pot lighting, wainscoting thru-out. Master bedroom features luxurious private ensuite ,second floor laundry room. Fully finished bright lower level features a large second kitchen with new fridge and stove, recreation room ,stunning fireplace opulent large bath room. A separate exterior side door could easily create a private entry to a in-law suite with multi look out windows. Walk out too 16f x 20ft composite deck with glass railings. impressive, stamped concrete patio, pathways and double driveway, soothing distinctive water fountain, fully finished garage with porcelain wall tiles and epoxy flooring , exterior accent security lighting. Very close to all amenities, shopping, Limeridge Mall, parks ,ymca gym and rec center bus trans to upper and Lower downtown city. Ideal for the commuter just 4 minute drive to the Alexander Link and + Red hill Expressway to either Toronto or Niagara bound destinations. Nothing to do but Enjoy!! (id:60626)
RE/MAX Escarpment Realty Inc.
111 Vineberg Drive
Hamilton, Ontario
Simply Stunning!. Executive four bedroom all brick beauty ,approx. 3,750 sq. ft of quality fully finished living space, Approx $200,000 in overall extra improvements (list available) . Built in 2017 tastefully crafted both inside and out. Inviting foyer with 18ft soaring front entry with leaded glass doors and arched window ,offering high-end porcelain tiles thru out main and lower level. Open concept plan, great room with mirror accents, dream kitchen with glass back splash, high-end stainless appliances and an additional side by side fridge with full freezer and pantry, granite counter tops ,accent pot lighting, wainscoting thru-out. Master bedroom features luxurious private ensuite ,second floor laundry room. Fully finished bright lower level features a large second kitchen with new fridge and stove, recreation room ,stunning fireplace opulent large bath room. A separate exterior side door could easily create a private entry to a in-law suite with multi look out windows. Walk out too 16f x 20ft composite deck with glass railings. impressive, stamped concrete patio, pathways and double driveway, soothing distinctive water fountain, fully finished garage with porcelain wall tiles and epoxy flooring , exterior accent security lighting. Very close to all amenities, shopping, Limeridge Mall, parks ,ymca gym and rec center bus trans to upper and Lower downtown city. Ideal for the commuter just 4 minute drive to the Alexander Link and + Red hill Expressway to either Toronto or Niagara bound destinations. Nothing to do but Enjoy!! (id:60626)
RE/MAX Escarpment Realty Inc.
62 Cattail Crescent
Hamilton, Ontario
*The BIGGEST HOUSE* 2 Years+over 4000 sqf Above grade + Walk out Legal Finished Basement + luxury living in this Spectacular detached house situated on a Beautiful Location and neighbourhood of Watertown* $$$320,000 Spent on Upgrades , SMOOTH CEILING ON FIRST FLOOR* MASTER ENSUITE- FRAMELESS GLASS SHOWER ENCLOSURE* INCLUDES CHROME KNOB & HINGES* FIVE FOOT SHOWER WITH SLIDING GLASS CHROME DOORS IN LIEU OF TUB* POT LIGHTS* This residence offers a perfect blend of elegance and modern comfort* The chef-inspired kitchen boasts high-end stainless steel appliances, quartz countertops, a central island, and custom cabinetry, perfect for culinary enthusiasts* 5 generously sized bedrooms, including a luxurious master suite featuring a spa-like ensuite bathroom and walk-in closet, provide ample space for relaxation with a soaker tub and double vanity* Attached double garage with private driveway* Conveniently located just minutes from Aldershot GO Station, Smokey Hollow Waterfall, Bruce Trails, schools, highways, and various amenities* This home offers the perfect blend of luxury*, comfort*, and contemporary style in one of Watertown's most sought-after neighbourhoods* Don't miss the opportunity to own this exquisite property that perfectly combines luxury, space, and location. (id:60626)
RE/MAX Real Estate Centre Inc.
58 St Andrew's Circle
Huntsville, Ontario
To be built by Fuller Developments, Huntsville's premier home builder. Luxury 3 Bedroom easy living Bungalow backing onto Deerhurst Highlands Golf Course just outside of Huntsville! This custom built beauty will be Modern Muskoka with 3 bedrooms/2.5 baths and offers a comfortable 2,000 square ft of finished living space! Attached oversized tandem garage with interior space for 3 vehicles and inside entry. A finished deck across the back(partially covered for entertaining)looking towards the 15th hole. The main level showcases an open concept large Great room with natural gas fireplace. The gourmet kitchen boasts ample amounts of cabinetry and countertop space, a kitchen island and walkout to the rear deck. The master bedroom is complete with a walk-in closet and 5 pc ensuite bathroom. The 2 additional sized bedrooms are generously sized with a Jack and Jill privilege to a 4 piece bathroom. A 2-piece powder room and well-sized mud room/laundry room completes the main level. The walkout lower level with in floor radiant heating can be finished to showcase whatever your heart desires. Extremely large windows allow for tons of natural sunlight down here. Located minutes away from amenities such as skiing, world class golf, dining, several beaches/ boat launches and is directly located off the Algonquin Park corridor. (id:60626)
Shaw Realty Group Inc. - Brokerage 2

