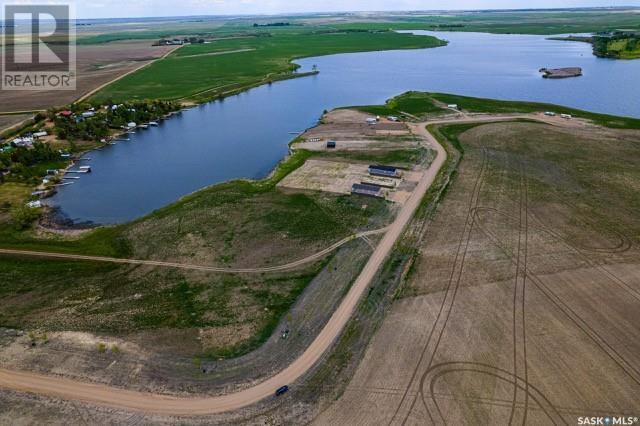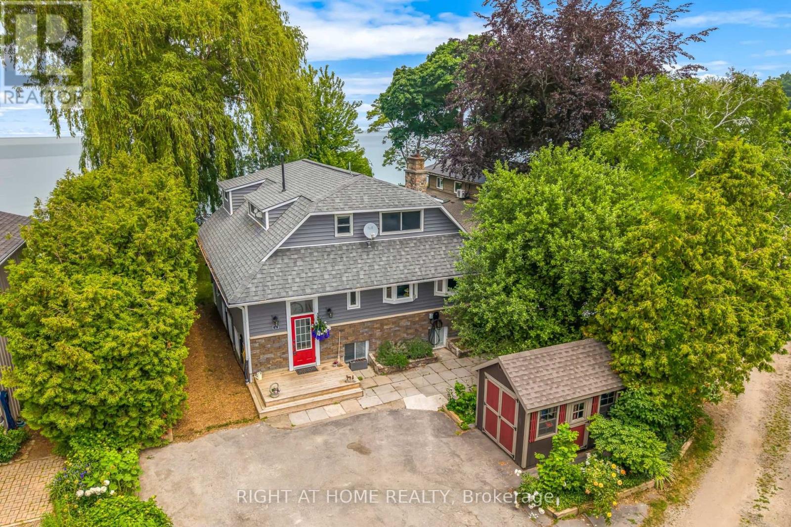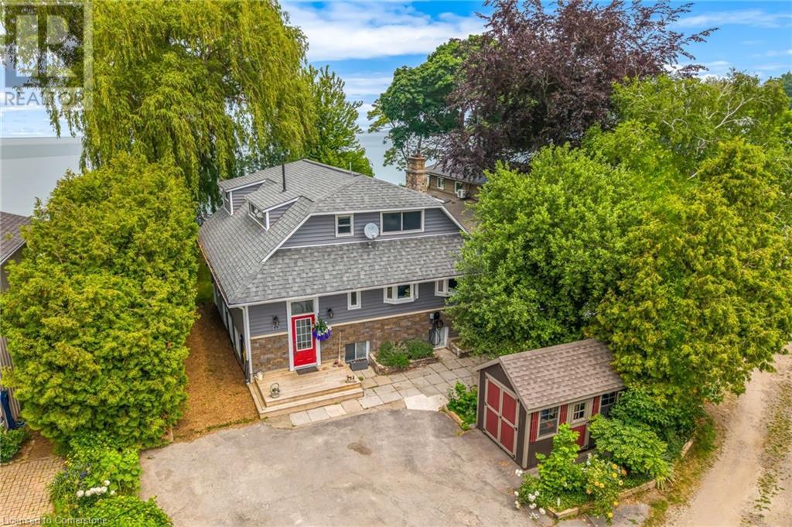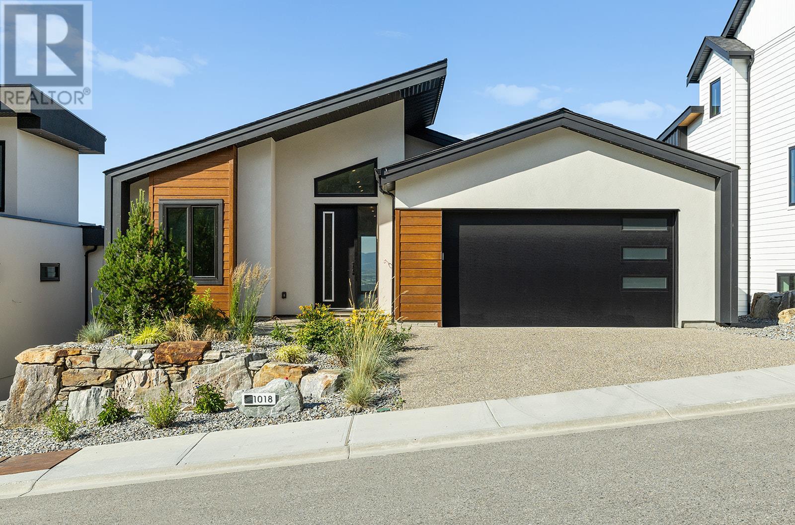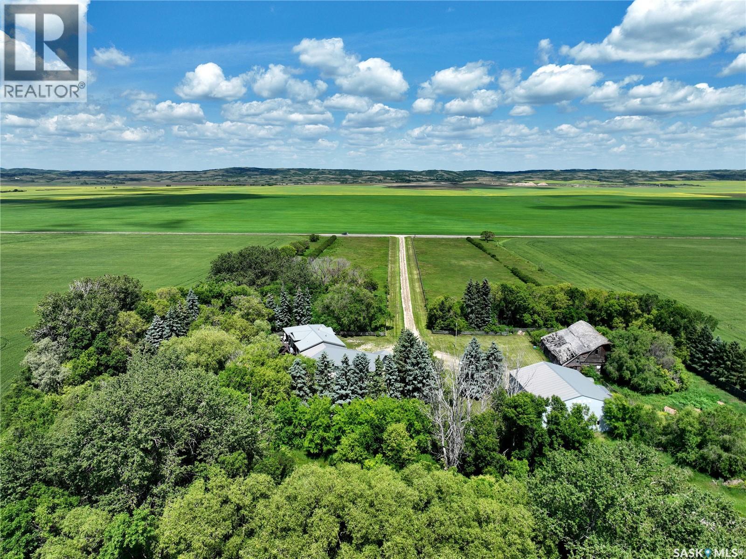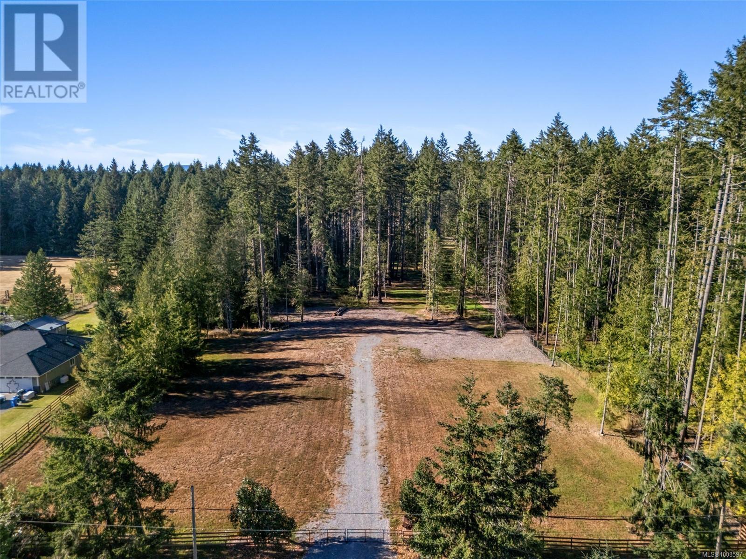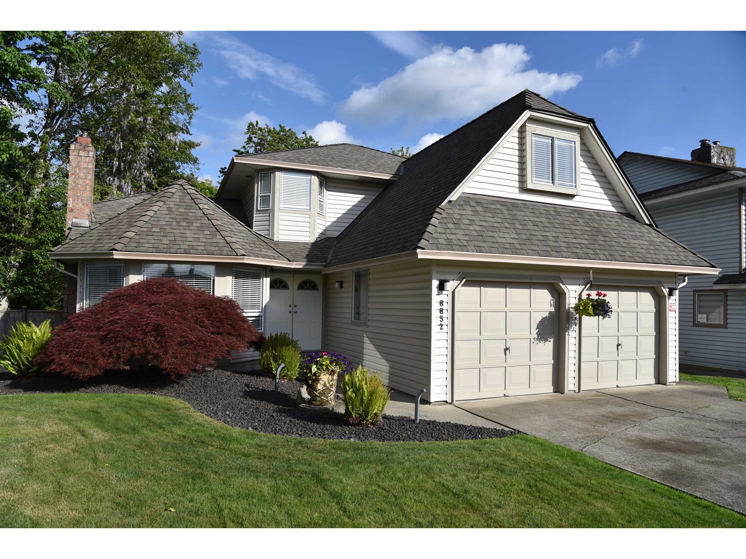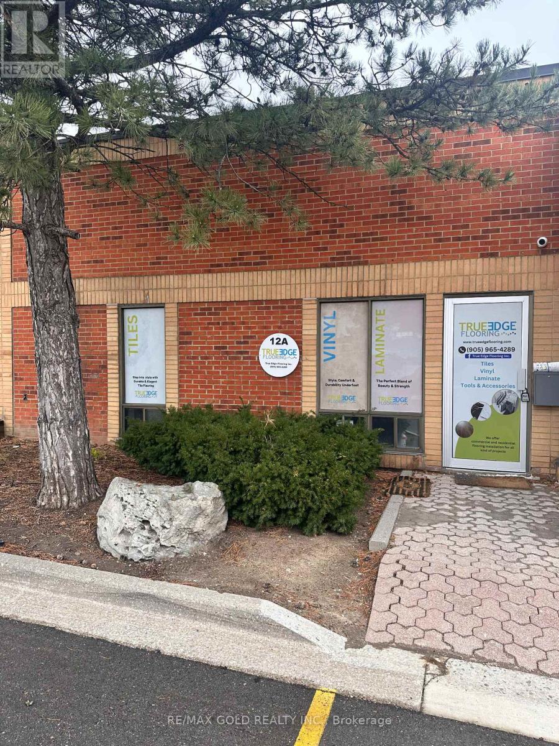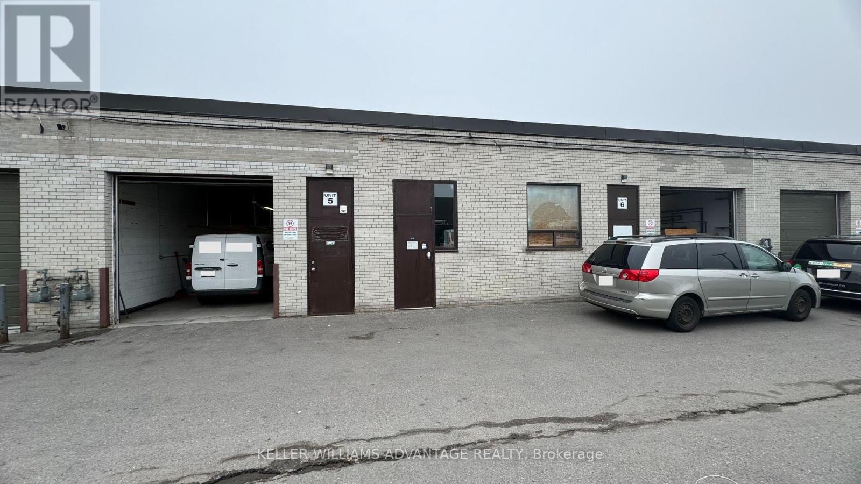Thomson Shores
Gravelbourg Rm No. 104, Saskatchewan
Waterfront development on Thomson Lake in southern Saskatchewan! Thomson Shores offers the only freehold lots available to buy on Thomson Lake! Amazing property and investment opportunity to take over the remaining 16 waterfront Titled lots as well as the (approximately 29) future waterfront lots on additional raw 7.5 acres. Also included is the remaining interior 79 acres currently being farmed. Thomson Shores is directly across from Thomson Lake Regional Park. Park amenities include outdoor swimming and paddling pools, courts for tennis and pickleball, and a nine-hole golf course with grass greens. Purchase price is a wholesale deal for a quick sale! (id:60626)
Royal LePage Next Level
1 Pinewood Crescent
Canmore, Alberta
Welcome to this beautifully built and thoughtfully renovated 3-bedroom, 2-bathroom split-level home, perfectly nestled on a spacious corner lot in one of Canmore’s most sought-after neighborhoods. Featuring an open-concept main floor with a cozy wood-burning stove and breathtaking mountain views, this home is designed for warmth and comfort. The large primary suite boasts a luxurious 4-piece ensuite, while the finished basement provides extra space for relaxation or entertaining. Outside, enjoy the stunning Three Sisters backdrop from the expansive deck or unwind around the private firepit in the tree-lined yard. The insulated single garage and driveway provide ample parking for you and your guests. With walking trails, world-class dining, cafes, golf, and more just steps away, this home is perfect for both full-time living and weekend getaways. This gem won't last long. (id:60626)
Real Broker
6 Firelane 6a
Niagara-On-The-Lake, Ontario
PRIVATE BEACH, NIAGARA-ON-THE-LAKE, year-round waterfront home with close to 60 ft of water frontage. This lakeside residence is on Lake Ontario in one of the prettiest towns in Canada - a rare opportunity! A stunning 2-storey detached home (2,616 sqft) is the perfect retreat or family home, just minutes from downtown. Tucked away at the end of a very private road, recently renovated with so many updates. Please see Photo #3 for features and updates. The bright, open-concept kitchen was renovated in 2024, boasting a large centre island, breakfast bar, and stainless steel appliances. The main floor also features a formal dining room, office space, spacious living room with a stone fireplace (WETT inspected) and a walk-out to the private back deck, perfect for enjoying the stunning views and gorgeous Lake Ontario sunsets. On the upper level you will find a generous primary bedroom complete with 4-pc ensuite, two additional bedrooms, and an additional 4-pc bathroom (newly renovated). The finished basement, renovated in 2024, offers a fourth bedroom, large rec room with pellet stove (WETT inspected), as well as above ground windows and a separate walkout. Shed out front was formerly used as a single-car garage, and could be converted back if desired or kept as is. Newer roof, new gutters and spout, newer septic system (2024), owned hot water heater (2023), water filtration system, and new sump pump. The backyard is a lakefront paradise, with multiple gathering spaces, steps down to your own private beach. All thats left to do is move in & enjoy lakeside living! (id:60626)
Right At Home Realty
6 Firelane 6a
Niagara-On-The-Lake, Ontario
PRIVATE BEACH, NIAGARA-ON-THE-LAKE, year-round waterfront home with close to 60 ft of water frontage. This lakeside residence is on Lake Ontario in one of the prettiest towns in Canada - a rare opportunity! A stunning 2-storey detached home (2,616 sqft) is the perfect retreat or family home, just minutes from downtown. Tucked away at the end of a very private road, recently renovated with so many updates. Please see Photo #3 for features and updates. The bright, open-concept kitchen was renovated in 2024, boasting a large centre island, breakfast bar, and stainless steel appliances. The main floor also features a formal dining room, office space, spacious living room with a stone fireplace (WETT inspected) and a walk-out to the private back deck, perfect for enjoying the stunning views and gorgeous Lake Ontario sunsets. On the upper level you will find a generous primary bedroom complete with 4-pc ensuite, two additional bedrooms, and an additional 4-pc bathroom (newly renovated). The finished basement, renovated in 2024, offers a fourth bedroom, large rec room with pellet stove (WETT inspected), as well as above ground windows and a separate walkout. Shed out front was formerly used as a single-car garage, and could be converted back if desired or kept as is. Newer roof, new gutters and spout, newer septic system (2024), owned hot water heater (2023), water filtration system, and new sump pump. The backyard is a lakefront paradise, with multiple gathering spaces, steps down to your own private beach. All thats left to do is move in & enjoy lakeside living! (id:60626)
Right At Home Realty
49 Shining Star Circle
Ottawa, Ontario
Discover this stunning 5-bedroom residence, perfectly situated on one of Stittsville's most coveted quiet crescents. From the moment you step into the inviting foyer, you'll be captivated by the elegance and thoughtful design throughout this grand two-storey custom home. A dramatic dual staircase leads to the second level, setting a tone of luxury and sophistication that rivals any comparable property. The spacious family room with custom built-in cabinetry seamlessly connects to the gourmet chefs kitchen, ideal for hosting both intimate dinners and lively gatherings. The layout is further enhanced by a butlers pantry, formal dining room, and main-floor den, offering flexibility and function. Enjoy beautiful hardwood flooring, ceramic tile, and plush carpeting that flow throughout the home. Upstairs, the oversized primary retreat provides a serene escape, complemented by three additional well-appointed bedrooms and two spa-inspired bathrooms. The fully finished walk-out basement extends your living space, featuring a recreation area with pool table and TV zone, and an impressive 11-foot wet bar, perfect for entertaining. The basement also includes a large 5th bedroom and full bathroom, perfect for a teenage or multi-generational living. Step outside to your own private backyard oasis, complete with an updated in-ground pool, lush professionally landscaped gardens, and irrigation system, all designed for low-maintenance enjoyment and total privacy. There is gorgeous hard landscaping surrounding the home. The oversized double garage offers ample space for vehicles and extensive storage. This exceptional home combines comfort, elegance, and practicality in one perfect package. Don't miss your opportunity to own a truly special property in one of Stittsville's most desirable neighbourhoods. (id:60626)
Royal LePage Team Realty
1018 Emslie Street
Kelowna, British Columbia
Award-winning Carrington Homes proudly presents this exceptional walk-out rancher in the prestigious Trailhead at The Ponds community, in Kelowna’s Upper Mission. This move-in ready residence offers panoramic lake, city, and mountain views from nearly every space inside and outside of the home. Step inside to discover a light-filled main floor, complete with soaring ceilings and large windows that maximize the views. The gourmet kitchen features sleek cabinetry, premium appliances, and a spacious island ideal for entertaining. The great room flows seamlessly from the kitchen and dining area, anchored by a modern fireplace and stunning indoor-outdoor transitions to the covered deck. The primary suite is a retreat, featuring a spa-like ensuite with a double vanity, a soaker tub, a fully tiled walk-in shower, and a walk-in closet. A main floor den, powder room, and double car garage add functionality. The walk-out lower level impresses with 10-foot ceilings as well. You'll find two additional bedrooms, a full bath with double sinks, a large recreation room perfect for a pool table, a cozy family room, and a flex space ideal for a gym, home office, or media room, plus ample unfinished storage. The backyard is pool-ready and offers space for a hot tub to fully enjoy Okanagan summers. Situated in one of Kelowna’s most sought after luxury neighborhoods, this property is just minutes from highly-rated schools, the new Village Centre, hiking and biking trails, and future commercial amenities, offering a balanced lifestyle of nature, convenience, and luxury. Simply more in and enjoy Kelowna Life. (id:60626)
Macdonald Realty
Lazy Dollar Ranch
Brock Rm No. 64, Saskatchewan
If your vision is modern elegance,step into The Lazy dollar Ranch!The main house & 3 car attached garage steals the show from entrance in to the insulated & heated breezeway with 2 pc bath.Hunting/ fishing/ fixing stories have a space and a place here, not to mention a cold fridge and a private breeze way bath so as not to disturb the main house functions.The main house access hits hard to an XL custom mudroom with built in lockers, mainfloor laundry & a well planned walk-through pantry.The party starts here with hardwood and ceramic tile through out the main floor, access to the basement,a formal dining room,10 ft island, dual wood fireplace & a view of the moose mountains from the kitchen sink story books dream of, not to mention enough cupboard space for all your tupperware lids.A sunken ceramic tile entry make wood stocking easy for the main floor fire place.The main floor also boasts tons of natural light with north and south facing windows, 3 main floor bedrooms, a 4 pc main bath and a custom ensuite bathroom so elaborate & copious in size you'll wonder how you lived any other way. Access from the master bedroom to the maintenance free decks, with included hot tub with a whispy whimsical set of shelter belt trees as a back drop finish your main floor experience.The basement is a whole other vibe, with matching color trends, a sunken concrete wet bar ready to be completed & enough space for anyones rec basement goals or interests. An additional alternative fireplace accents the basement,2 oversized bedrooms, gym & 3 pc bath.Additional advantage, concrete safe room with cored concrete air exchange in the event shelter was ever needed.The 3 car attached garage isn't enough for this 10.8 acre paradise, fenced twin pastures line the lane & it is further accented by a 60x48 shop with infloor heat & additional over head propane heater.Contact your agent to view the Lazy Dollar Ranch in SE Sk, where potash, wheat & oil meet and start your acreage owning goals now! (id:60626)
Exp Realty
0 Trans Canada Hwy
Mill Bay, British Columbia
Your dream property awaits! This rare 17.9-acre parcel offers flat, fully usable land in a serene, park-like setting surrounded by mature trees and peaceful wooded groves. Fully fenced with 5-ft page wire and plank fencing, it’s ideal for horses, hobby farming, or creating the rural estate you’ve always imagined. There's a wonderful chip trail throughout the property and a old orchard on site complete with fruit trees. Zoned A1, the property offers excellent potential for development or long-term investment. There's ample space for stables, barns, riding arenas, and to build your custom dream home. Enjoy the tranquility of country living with the convenience of being just down the street from George Bonner Elementary & Mill Bay Nature School. Whether you're looking to build, farm, or simply invest in your future, this is a one-of-a-kind opportunity to secure a large, private property in a desirable location. Embrace the freedom and lifestyle only a property like this can offer! (id:60626)
Royal LePage Coast Capital - Chatterton
24022 127b Avenue
Maple Ridge, British Columbia
A Must-See 5 Bedroom / 3.5 Bathroom Family Home located in the heart of SILVER VALLEY! Features include an Open Concept Main Floor Plan featuring a Large Kitchen with Stainless-Steel Appliances & Gas Range, Quartz Counters, Pantry Area, High Ceilings, Tile Fireplace, Large Windows, Glass Railings, Den/Office area & Large Laundry/Mud Room off of the garage! Upstairs features an additional Flex Area + 3 Large Bedrooms including your HUGE Master Bedroom with Vaulted Ceilings, Large Walk-In-Closet & Spacious Ensuite! Your Basement Features a 3rd Flex/Den area for the main floor as well as a 2 Bedroom LEGAL SUITE with Separate Entry, Laundry, Full Kitchen & even Separate Heating Source (& meter)! Outside features a Fully Fenced Backyard & Large Fully COVERED Back Deck perfect for Kids, Entertaining or BBQs! All of this nestled in a Family Friendly Neighborhood close to Golden Ears Park, Trails, Alouette River & more! (id:60626)
Stonehaus Realty Corp.
8832 143 Street
Surrey, British Columbia
Executive Home in Green Timbers sitting on a large and private 10,471 sf lot. Located in a quiet cul de sac this home backs onto a beautiful greenbelt. The bright main floor has a spacious living rm w fireplace, dining room, an open concept family room w 2nd GAS fireplace, sunny oak kitchen overlooking your gorgeous fenced yard and private oasis. An office, bathroom and laundry complete the main floor. Upstairs: MSTR Bedrm w private ensuite incl a jacuzzi tub. 3 more generous bedrooms and a 3rd bathroom. Double wide garage & extra long double wide driveway perfect for your RV, boat and cars. Heated crawl space, central GAS forced air heating, huge private sundeck are a bonus! Close to schools, transit and parks. Bring your family and stay awhile! OPEN HOUSE Saturday, Aug 2nd, 2 to 4pm (id:60626)
Oakwyn Realty Encore
12a - 1200 Aerowood Drive
Mississauga, Ontario
Great Opportunity To Own Your Own Unit, Very Convenient Location Near 407/401, Prime Mississauga Location for Industrial Unit Includes Front Office with Washroom and office space (((( fully renovated and upgraded washroom))) Plus Industrial Area at the Back with Drive-in Door and High Ceiling. Excellent For User Or Investor, This industrial condo is good for warehouse and office and1 Truck-Level to support 53' ft Trailer AND Tractor (id:60626)
RE/MAX Gold Realty Inc.
6 - 1680 Midland Avenue
Toronto, Ontario
Only sold together with the adjoining Unit at 1680 Midland Avenue 5 (MLS# E12224270)* PRICE DECREASE with further potential to negotiate price. This owner-occupied industrial warehouse is being offered as a leaseback, generating an attractive cap rate and capital appreciation potential with a 10+5 triple net lease being offered to the purchaser. The current owners run a successful business at the location and are looking to free up capital for expansion. A true chance to set your own returns as an investor as the new lease will be negotiated directly with the current owners of the property. Well designed rectangular layout with front office/reception area with 2 washrooms. 7 exclusive parking spots and included with each unit. Minutes away from 401 On/Off Ramp with current zoning allowing for a variety of uses including automotive. Floor plans available upon request. (id:60626)
Keller Williams Advantage Realty

